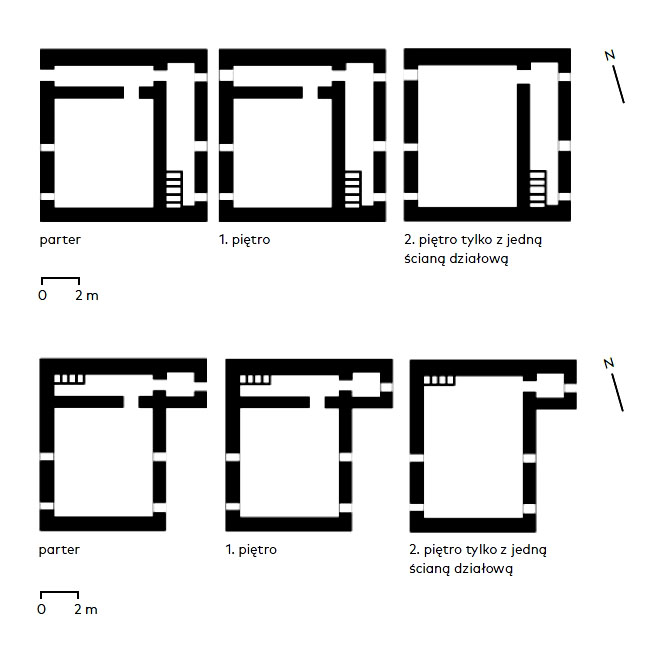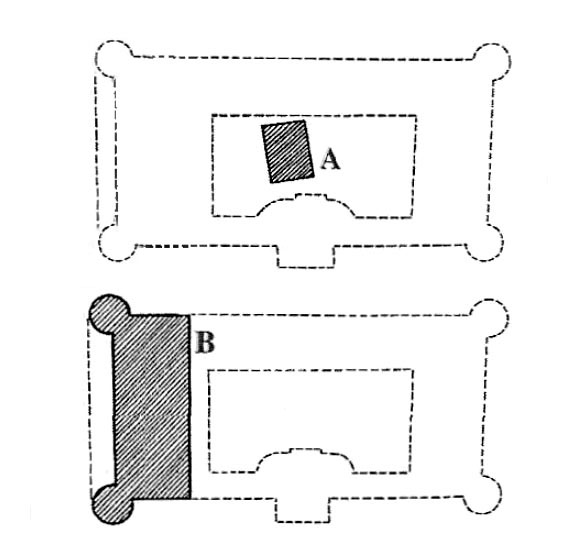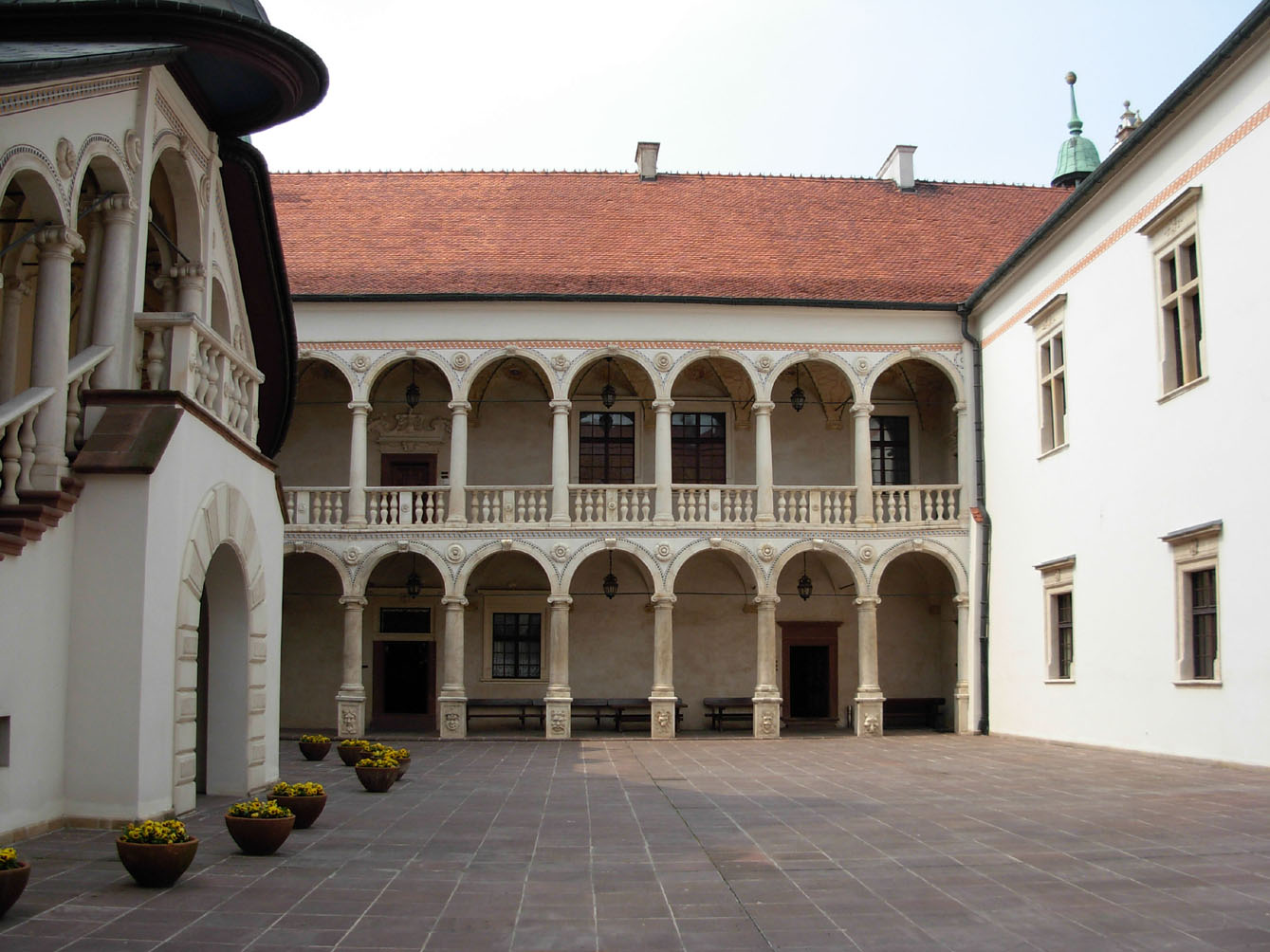History
The first residential and defensive stronghold was supposed to be built in Baranów as early as the 12th century from the Jaksa foundation, who in 1135 was to erect an unknown timber stronghold on the order of Bolesław III Wrymouth. It was located in the vicinity of the ferry on the Vistula River, several hundred meters away from the Baranów. This is evidenced by the names of the neighboring villages: Przewóz and Przewoźnik, located on both sides of the river. The ferry near Baranów was particularly important because it connected trade routes running from the west from Kraków to the east towards Przemyśl with roads leading from the north from Sandomierz to the south, towards the Hungarian border. The name Baranów probably derives from the breeding of rams, which was then carried out by the inhabitants of this settlement, using the lush Vistula meadows for grazing.
The village of Baranów appears several times in written documents from the 13th and 14th centuries. Among others in 1266, the widow of Baran from Pełczyska sold Baranów for 15 fines of silver to Salomea, sister of Bolesław the Chaste, and in 1354 King Casimir the Great donated Baranów goods to a certain Pietrasz from Małachów and established a fair in the settlement. In 1376, the castle, or rather a wooden stronghold, was to burn down during the Lithuanian raid. The construction of a stone residential and defensive tower probably took place in the 15th century. The chronicler Jan Długosz mentioned that it (“curia militaris”) belonged to the Baranowski family of the Grzymała coat of arms. At the end of the 15th century, the Baranów manor was to become the property of the Kurozwęcki family, and at the beginning of the 16th century, through marital connections, it became the property of the Górka family.
Around 1569 medieval building was pulled down by one of the subsequent owners – Rafał Leszczyński. It erected a renaissance defensive court, now embedded in the west wing of the palace, which has survived to our times. The extension of the court took place in the years 1591-1606 according to the design of Santi Gucci, at the time when the owner was the voivode of Brzeg-Kujawy, Andrzej Leszczyński. In this form, the palace happily survived the period of the Swedish invasion in 1655. Another expansion was carried out around 1695 according to the design of Tylman of Gameren, replacing the interior design, crowning the corner towers and introducing bastion fortifications, which replaced the older curtain walls. However, at the end of the 18th century, the Baranów fortifications lost importance, and were demolished in the first half of the 19th century. The monument was devastated during World War II and thoroughly renovated in 1956-1968.
Architecture
The oldest medieval stone building had the form of a tower house, erected on one of the higher parts of the wide flood valley of the Vistula, among the marshy areas that strengthened its defense, in the forks created by the Vistula and the smaller Krzemienica (Babulówka). A few hundred meters from the tower there was a crossing over the Vistula, where the settlements of Przewóz and Przewoźniki developed. Przewóz together with the tower were located on the eastern bank, adjacent to the Sandomierz Forest, located a dozen or so kilometers away. The left bank of the Vistula was better developed and more populated than the marshy, lower right bank, where the waters of frequent floods created backwaters and lakes.
The thickness of the tower house walls ranged from only 0,7 to 1.2 meters. It were built of gray sandstone of various sizes and a smaller number of bricks, tightly connected with lime mortar. It is uncertain whether the building was made entirely of stone, or whether wood was also used, from which higher storeys may have been erected. The bricks were probably used during later renovation. The external facades were probably plastered because it were made of poorly worked cubes or not very shapely slabs. By contrast, the interior facades were more straight and smooth.
It cannot be ruled out that the tower was built on an artificial mound due to the proximity of two rivers, but also because of the better terrain observation. This type of mound was made of earth coming from the ditch, surrounding the building. After the top yard had been built up and its slopes strengthened, it was left for some time to let the earth settle. It was necessary when the buildings were erected directly on the mound’s top. Then a bridge or a dyke was built, thus allowing easy access to the upper yard. The object itself was fortified with an earth rampart and a palisade. Economic buildings were gathered at the base of the mound, around it.
The tower probably consisted of several floors. On the ground floor in this type of buildings there were utility rooms, above there were residential and representative chambers. It is not certain whether the Baranów tower had three floors, but it is likely. The last one probably was made of wood or half-timbered. Individual rooms were probably covered with beam, wooden ceilings. Medieval residential towers were covered with gable or hip roofs. The height of such structures could reach about 15-20 meters, although the Baranów tower was probably lower due to its weak walls.
The tower in Baranów contained at least two rooms on the ground floor. One of them was a northern passage, about 6 meters long and 1.75 meters wide, ended in the eastern part with a narrowing, originally constituting the jamb of the portal. On the southern side, the passage adjoined a larger room of the same length on the east-west axis and of unknown width. Both spaces were connected by a portal. The eastern portal could have been the entrance to the tower, as the eastern wall was supposedly supported by two buttresses. It may have been left over from a secondary vestibule. It is possible that there were simple wooden stairs in the northern passage leading to the second floor.
Current state
The castle in its present shape is one of the best-preserved renaissance objects in Poland, often because of the similarity known as the “Little Wawel”. Fragments of the 16th-century castle are hidden in the west wing of the palace, distinguished by thicker walls, a different combination of towers with walls and a more modest decoration of window portals, while relics of the 15th-century residential tower can be seen in the castle’s cellars. It is open to visitors from November 1 to March 31 in the chair. 9.00 – 18.00, from 1 April to 30 September from 9.00 – 18.00, and in October at 9.00 – 17.00.
bibliography:
Gorazd-Dziuban P., Średniowieczny obiekt mieszkalno-obronny w obrębie zamku w Baranowie Sandomierskim [in:] Archeologia Kotliny Sandomierskiej, red. M.Kuraś, tom 2, Stalowa Wola 2017.
Leksykon zamków w Polsce, red. L.Kajzer, Warszawa 2003.
Majewski A., Zamek w Baranowie. Dzieje i konserwacja, Tarnów 1996.
Sypek A., Sypek.R., Zamki i obiekty warowne ziemi sandomierskiej, Warszawa 2003.



