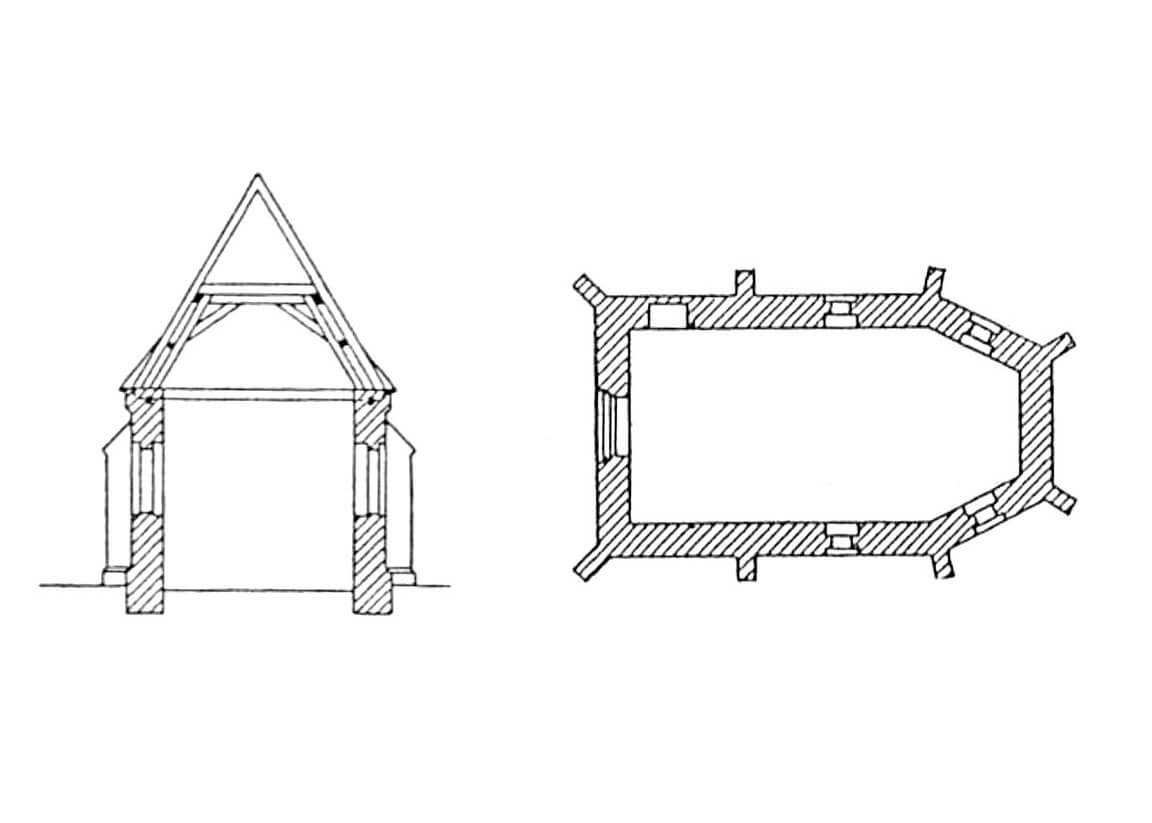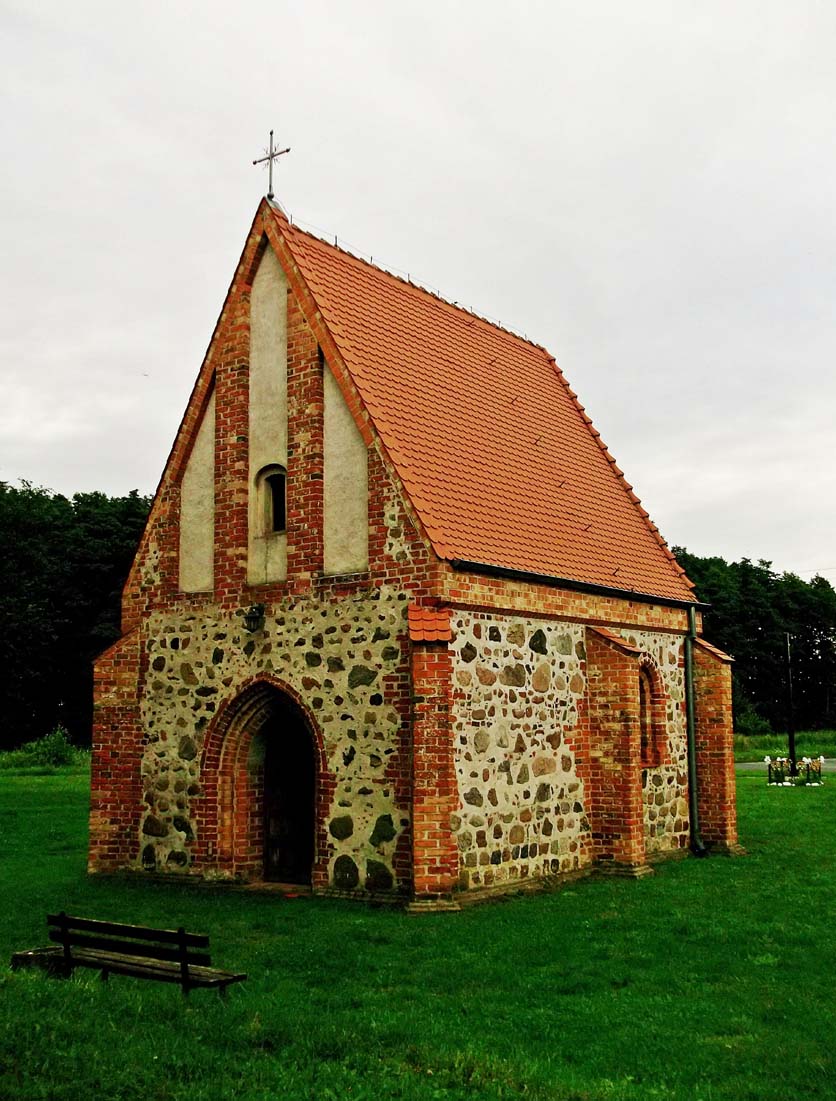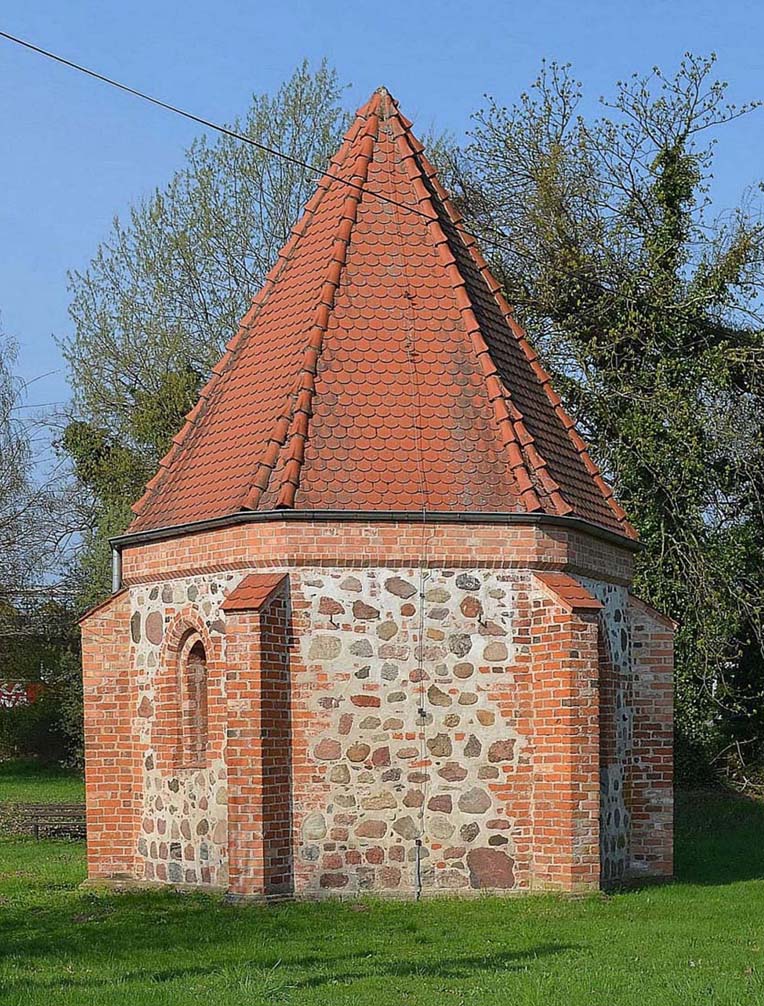History
Chapel of St. George in Banie (Bahn) was erected in 1417 from the foundation of the Knights Hospitaller, the owners of the Banie Land from 1312, when the Knights Templar order was abolished, which held the surrounding lands from 1234. Initially, it served as a part of a shelter and hospital for the sick and lepers. It was endowed by Prince Bogusław X with three large lans of land
According to tradition, in the fifteenth century, Passion Mysteries were staged at the chapel, the organization of which was discontinued in 1498 due to the murder of the actors. The actor playing Longinus was then supposed to pierce the heart of the statistician hanging on the cross, then he would die by the hands of another actor. After this accident, church courts were to prohibit the staging of Passion Mysteries.
Since the Reformation, which officially introduced the Protestant religion in Western Pomerania in 1534, the chapel was a temple for Catholics, while the former parish church in the town was taken by Evangelicals in 1570. Thanks to its location outside the town, the chapel has survived all the unfortunate fires of the 16th and 19th centuries. It was only destroyed during the Second World War, after which it fell into ruin. It was rebuilt in 1997-1998.
Architecture
The chapel was situated on the west side of the town, outside the walls, near the northern shore of Lake Dłużec. It obtained an aisleless form, orientated towards the cardinal sides of the world, set on a rectangular plan with dimensions of 8.7 x 5.5 meters with a three-sided closure on the eastern side, 2.8 meters long. Its walls, only 0.55 meters thick, were made of granite, erratic stones and bricks, joined with lime mortar and jointed with rubble.
The external façades of the chapel were reinforced from the outside with buttresses. The horizontal division created a chamfered plinth and a cornice under the eaves of the roof. The entrances were placed in two moulded portals: the western one with a pointed arch and the northern one, also ogival and additionally equipped with a gable. In the three-sided closure and in the southern and northern walls, Gothic, pointed windows with stepped jambs were pierced, and the attic was illuminated by an additional small opening from the west. The whole building was covered with a gable roof, multi-slope above the eastern part, and from the west based on a triangular gable decorated with three panels.
The interior of the chapel was covered with a flat, timber ceiling, above which there was an attic open to the roof truss. The presbytery, eastern part of the chapel, in addition to the three-sided closure, was distinguished by a slightly raised floor. There was a small recess in the eastern wall – a wall shelf with segmental head.
Current state
The present appearance of the chapel is due to the reconstruction from the end of the 20th century. During it, the perimeter walls were renovated, defects were filled, the crown of the walls was built up, a new ceiling, a roof truss and a ceramic roof were erected. The window and portal jambs, not transformed to a greater extent in the early modern period, were renovated. The original equipment was lost or destroyed.
bibliography:
Biała karta ewidencyjna zabytków architektury i budownictwa, ruiny kaplicy p.w. św. Jerzego, B.Szerniewicz, nr 9, Banie 1994.
Lemcke H., Die Bau- und Kunstdenkmäler des Regierungsbezirks Stettin, Der Kreis Greifenhagen, Stettin 1902.




