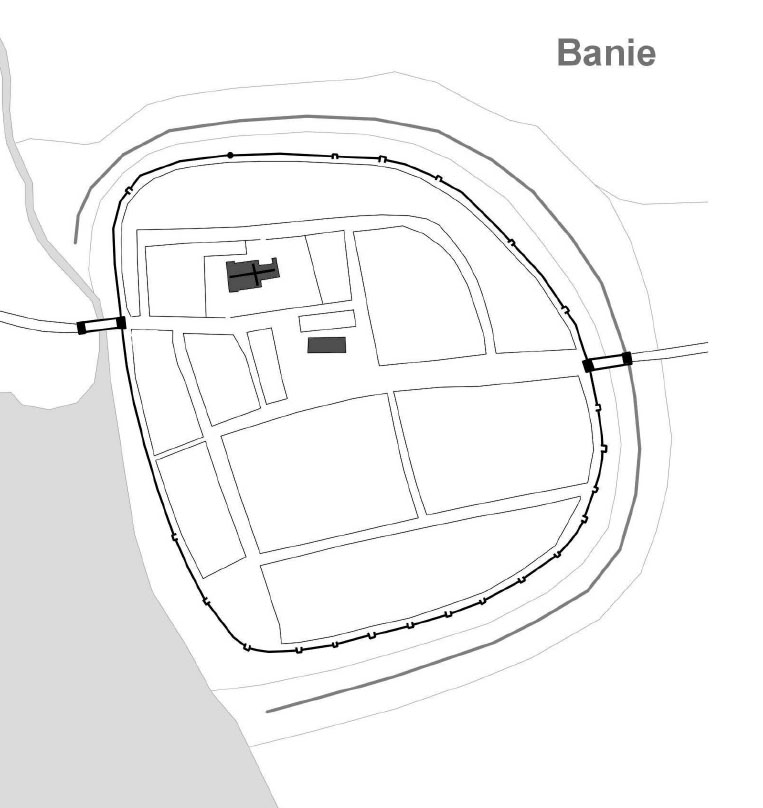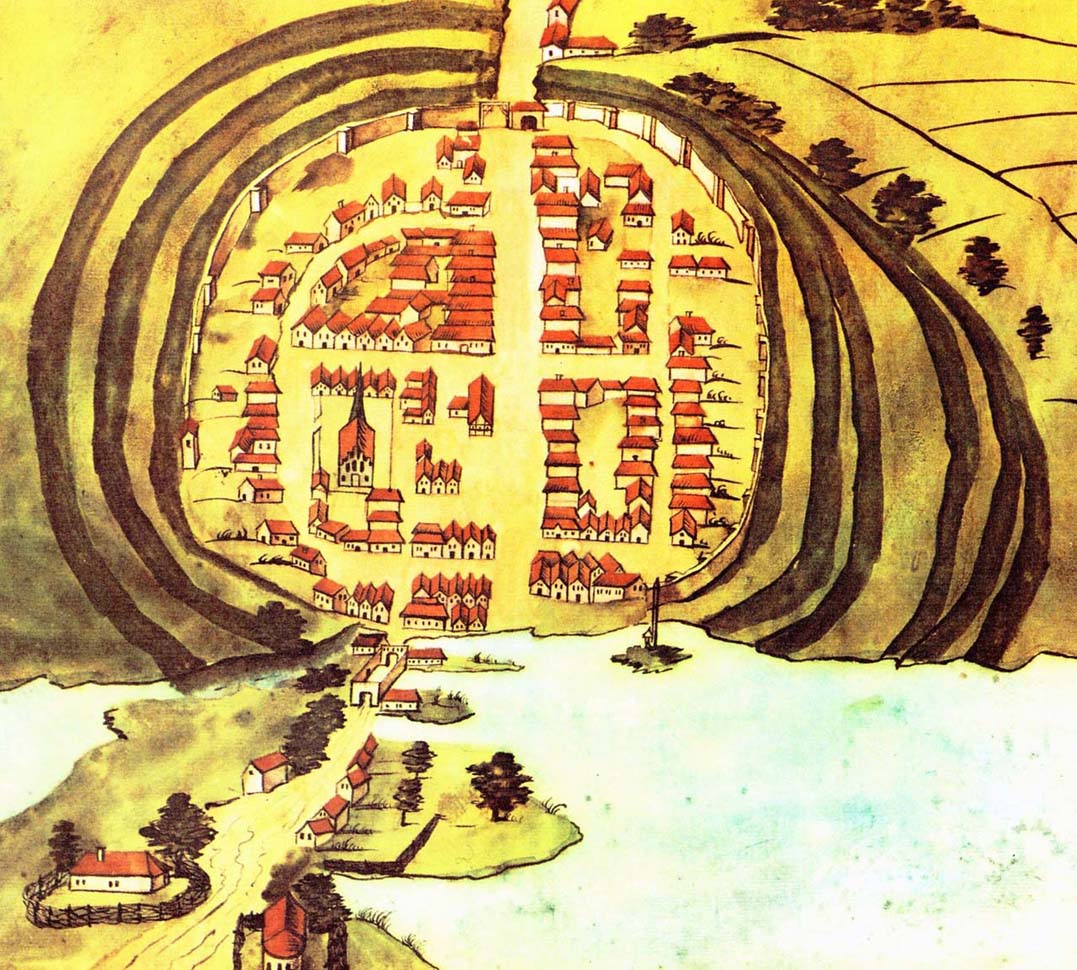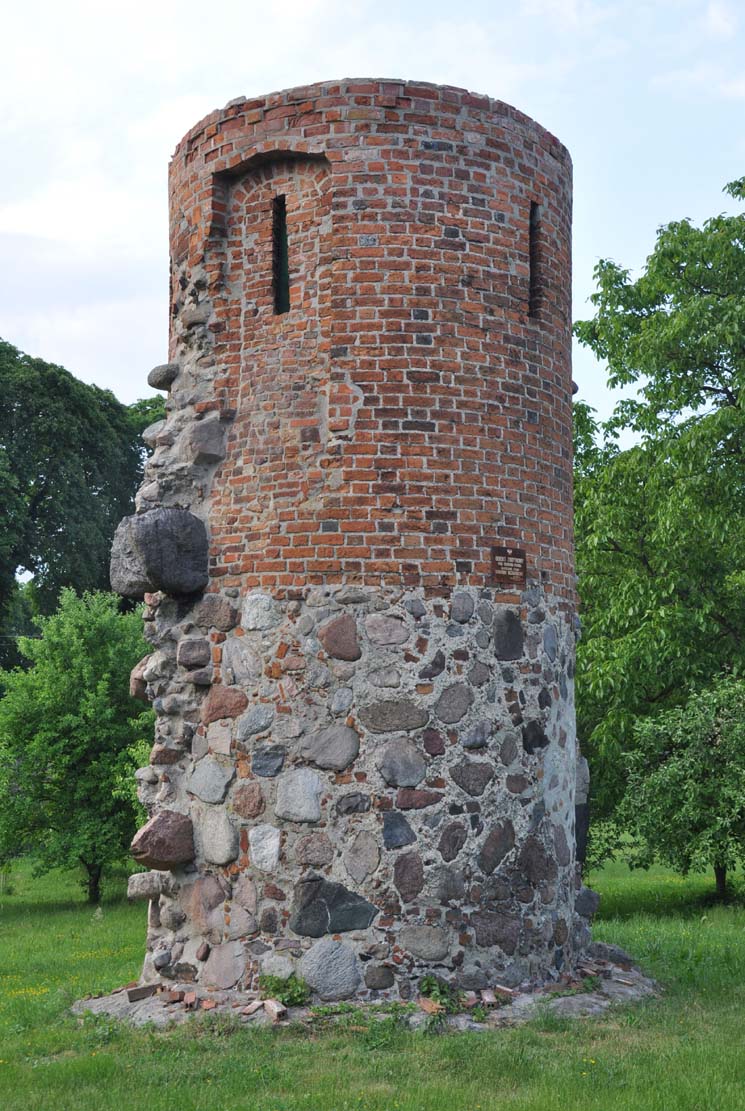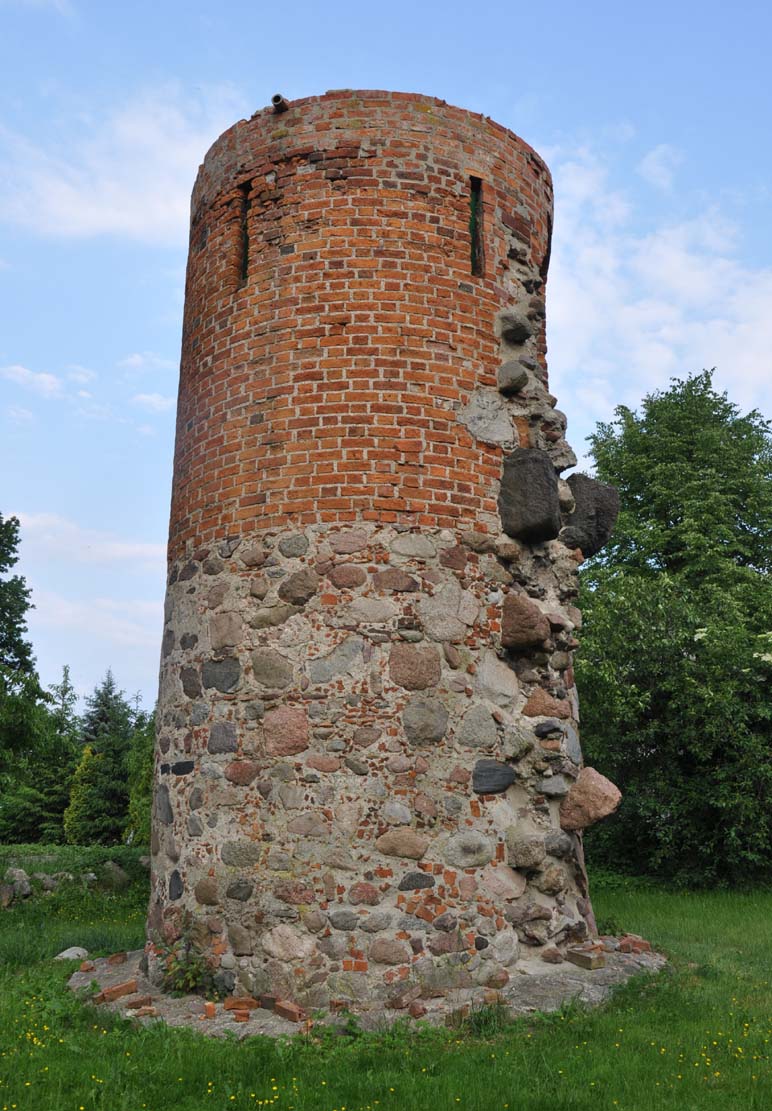History
Banie (German: Bahn) and the surrounding lands were given by the duke Barnim I in 1234 to the Order of Templars and the location privilege was granted before 1296. In the developing town in the first half of the fourteenth century, the construction of defensive walls began. In 1345, the Knights Hospitallers, who took over the property of the Templars, accepted supremacy of Barnim III over the town. The prince retained the right to fill the mayor, patronage over the church and half of the court’s income. Knights Hospitallers reserved the supervision of town fortifications.
In 1399, the commander Dethloff von Walmoden, who came to the town to inspect the city walls, was murdered by the inhabitants. For punishment, the town had to pay 25 guldens a year to Hospitallers and put a cross of murder under the walls. The abolition of fees and cross took place only in 1553.
During the Pomeranian-Brandenburg fights in 1478, the town passed from hand to hand and was severely damaged. Most of the buildings were burnt and the city walls were partially dismantled. Subsequent destructions, from which the old and ruined fortifications not saved, was brought by the Thirty Years War in the 17th century, the great town fire of 1690 and the Seven Years War in the eighteenth century. In 1766, the remains of the former fortifications were demolished.
Architecture
The town was founded on the north-eastern bank of the Tywa River, at the northern shore of Lake Dłużec, and at the same time on the road running between Chojna and Pyrzyce. The defensive walls were laid out on an oval outline with an inner area of about 15 ha. Due to its location, access to the town was originally defended by the waters of the lake and the Tywa floodplain, as well as by a wide moat and an earth ramparts. Due to the fact that the buildings were not too dense, there was probably an underwall street running along the entire perimeter on the inside of the walls.
The ring of the walls was about 1,430 meters, the wall thickness was 1.3 meters, and the height was 6 meters. Probably, at least in part of the perimeter, it was crowned with a wall-walk (entrance on the first floor in the preserved tower). The line of walls was reinforced with twenty half towers of semicircular and rectangular shapes. They were spaced irregularly, more densely on the southern and eastern sides, and at greater distances from the western side, protected by a lake and a river. Leaving the internal sides facing the town open allowed to save construction time, reduce costs and protect against barricading the enemy after a possible capture of the crown of the walls. In the 15th century, however, some of the towers were rebuilt into closed ones, with warmer interiors that better protected against bad weather, which could also serve as warehouses for armaments, gunpowder and supplies or a prisons.
Two gates led to the town: Lower Gate (also called Chojeńska) from the west and Upper or Pyrzycka Gate from the east. They had the form of low gatehouses with simple foregates. The foregate of the Lower Gate probably crossed the Tywa river bed, and the Upper foregate – a moat. Both gates were located at the ends of the main streets running out of the corners of the market square.
Current state
To this day, only the cylindrical Powder Tower (originally called the Prison Tower) has survived in the garden of the clergy of the church of Our Lady, the former northern part of the circuit. On its facades, toothing is visible from the dismantled curtains of the defensive wall. The breach in the wall was pierced secondarily. It allows to enter the ground floor, but the upper floors are not accessible.
bibliography:
Kuna M., Średniowieczne mury miejskie w powiecie gryfińskim na tle sieci miast warownych Pomorza Zachodniego i dawnej wschodniej Brandenburgii, “Rocznik Chojeński”, nr 7/2015.
Lemcke H., Die Bau- und Kunstdenkmäler des Regierungsbezirks Stettin, Der Kreis Greifenhagen, Stettin 1902.
Pilch J., Kowalski S., Leksykon zabytków Pomorza Zachodniego i ziemi lubuskiej, Warszawa 2012.




