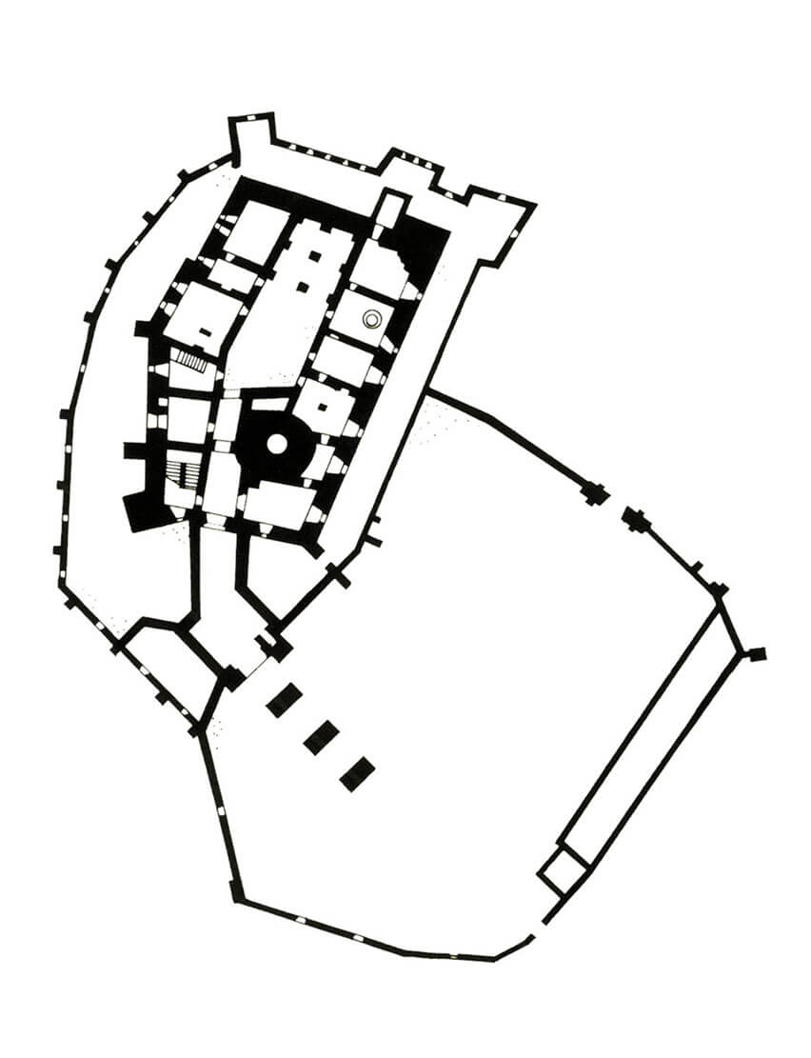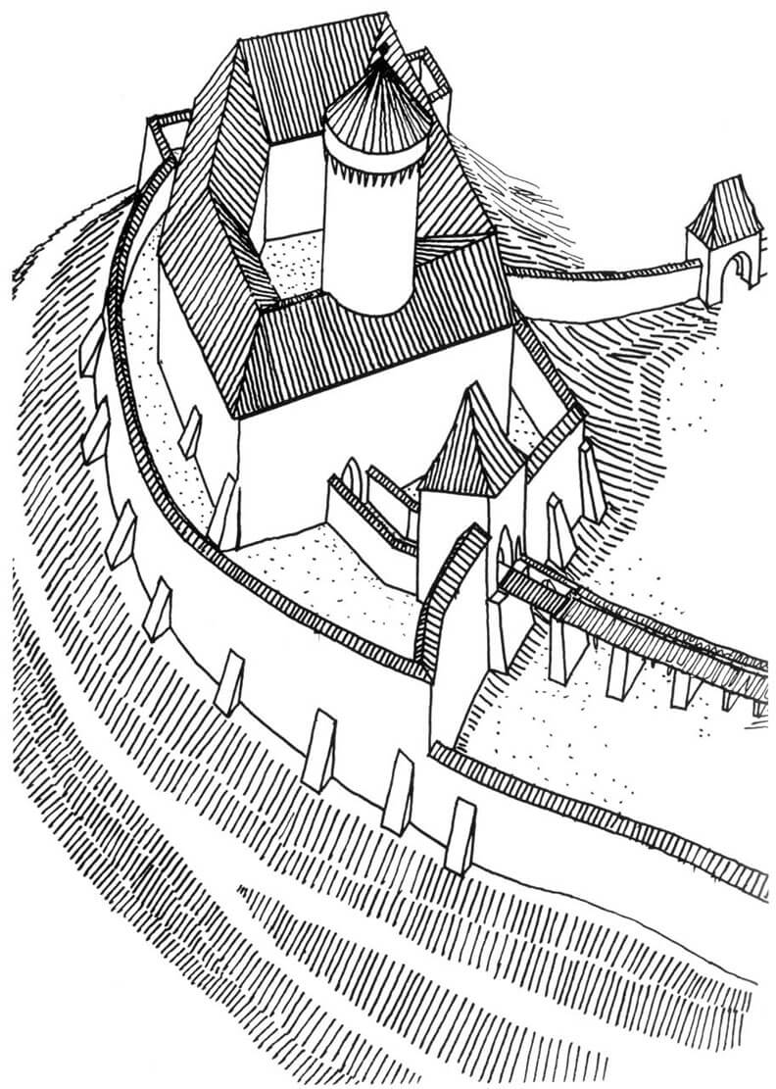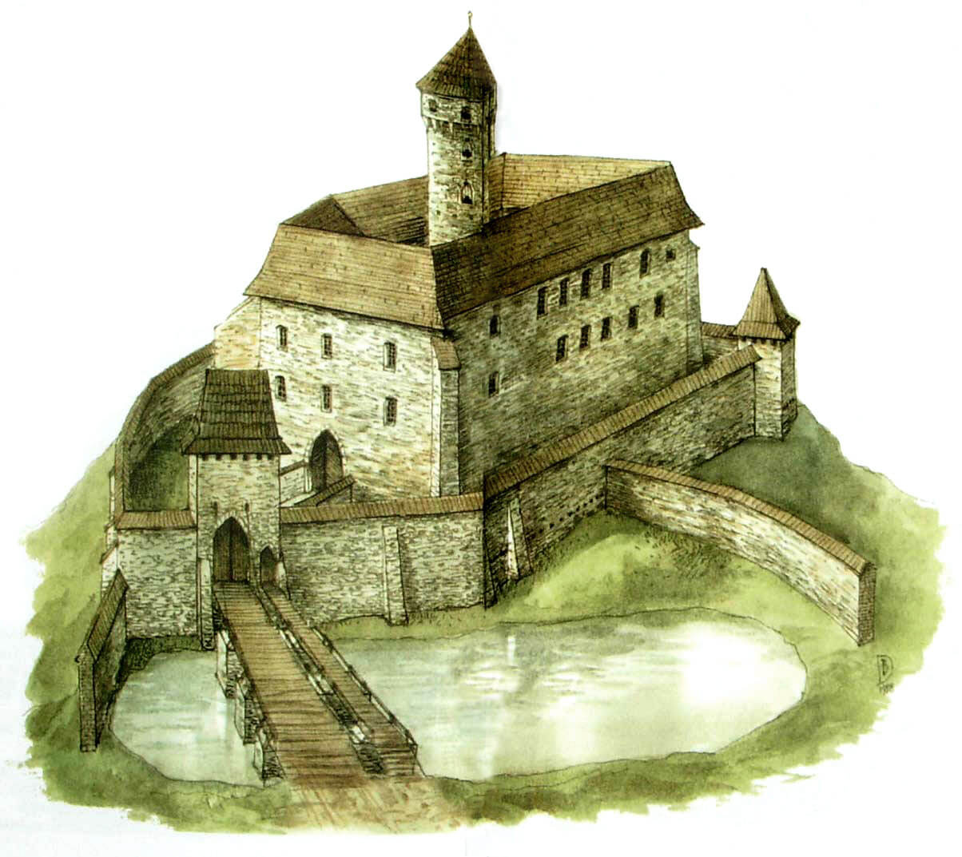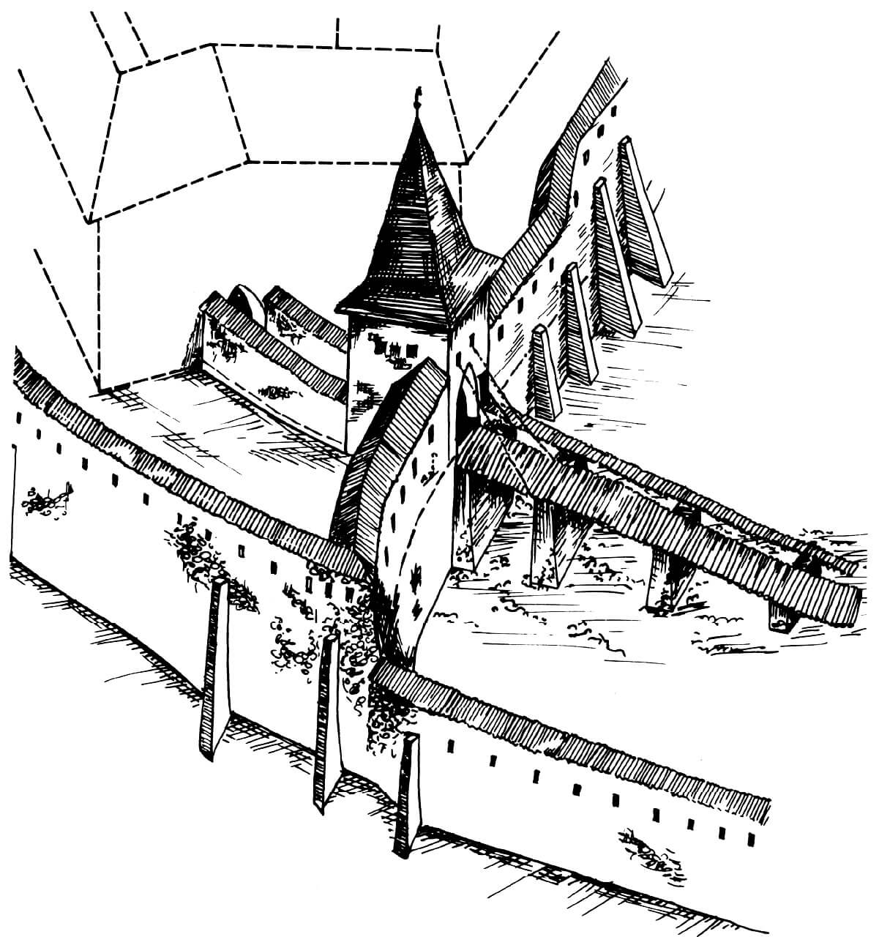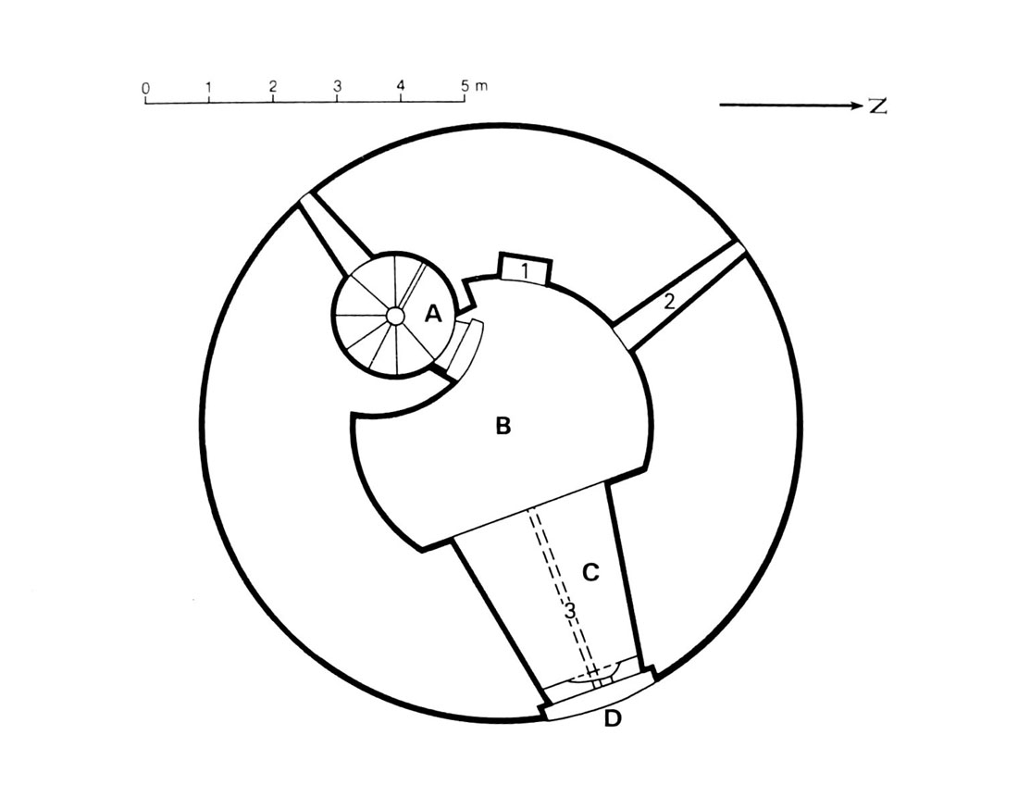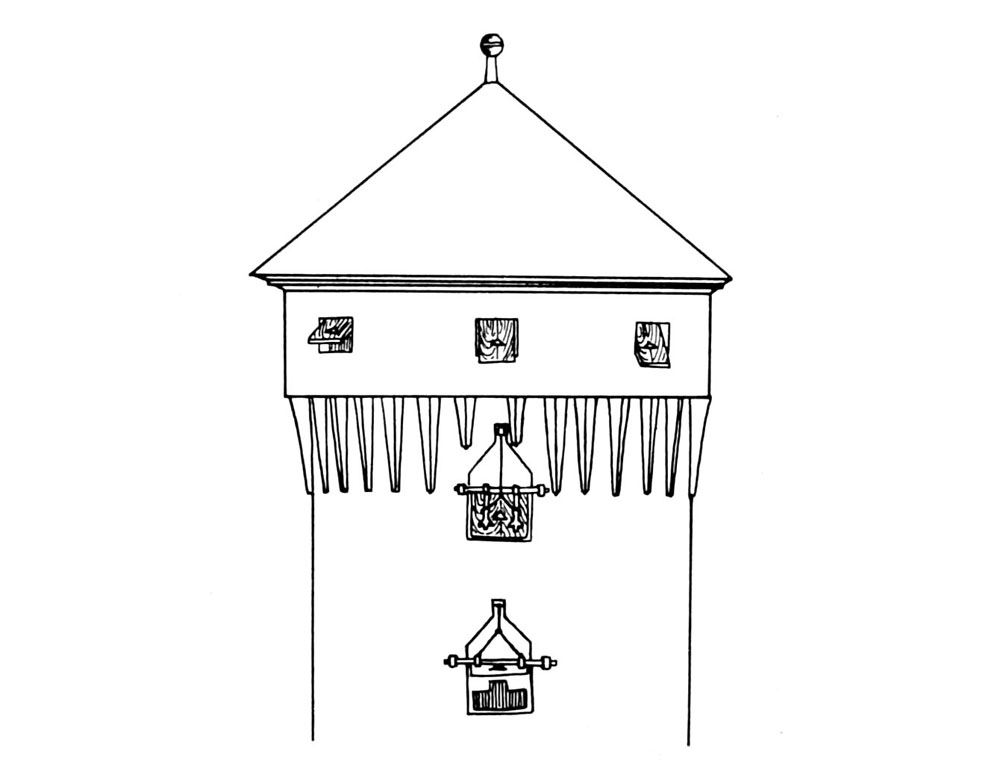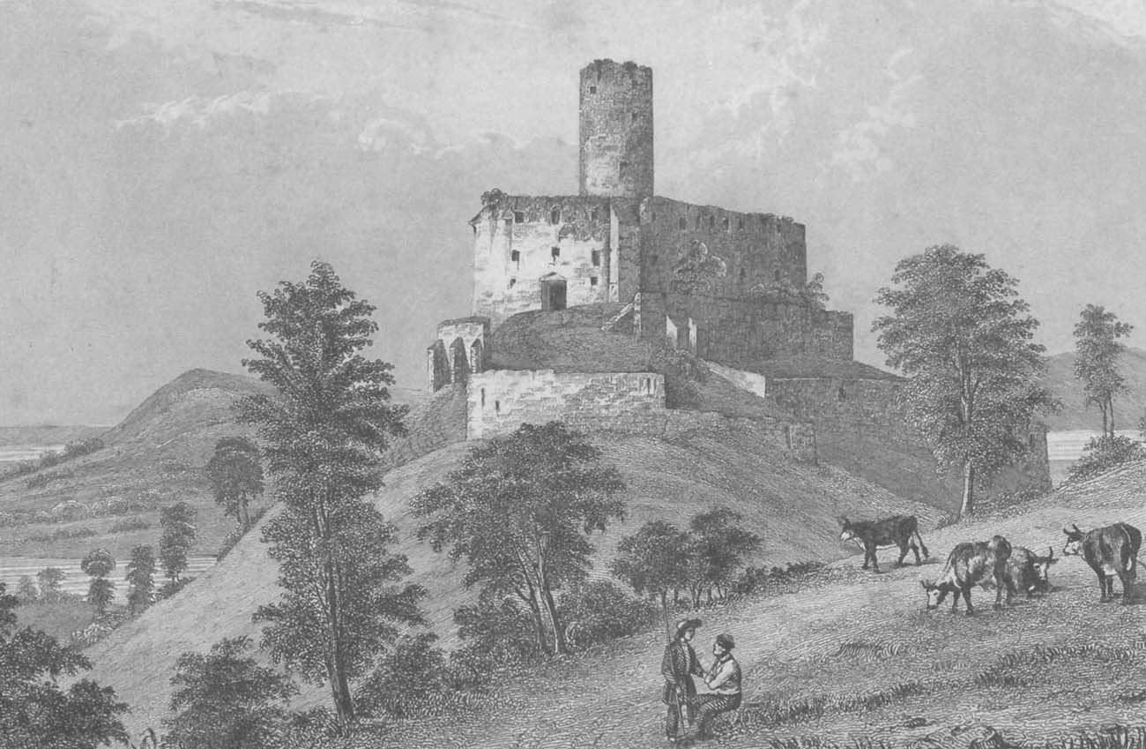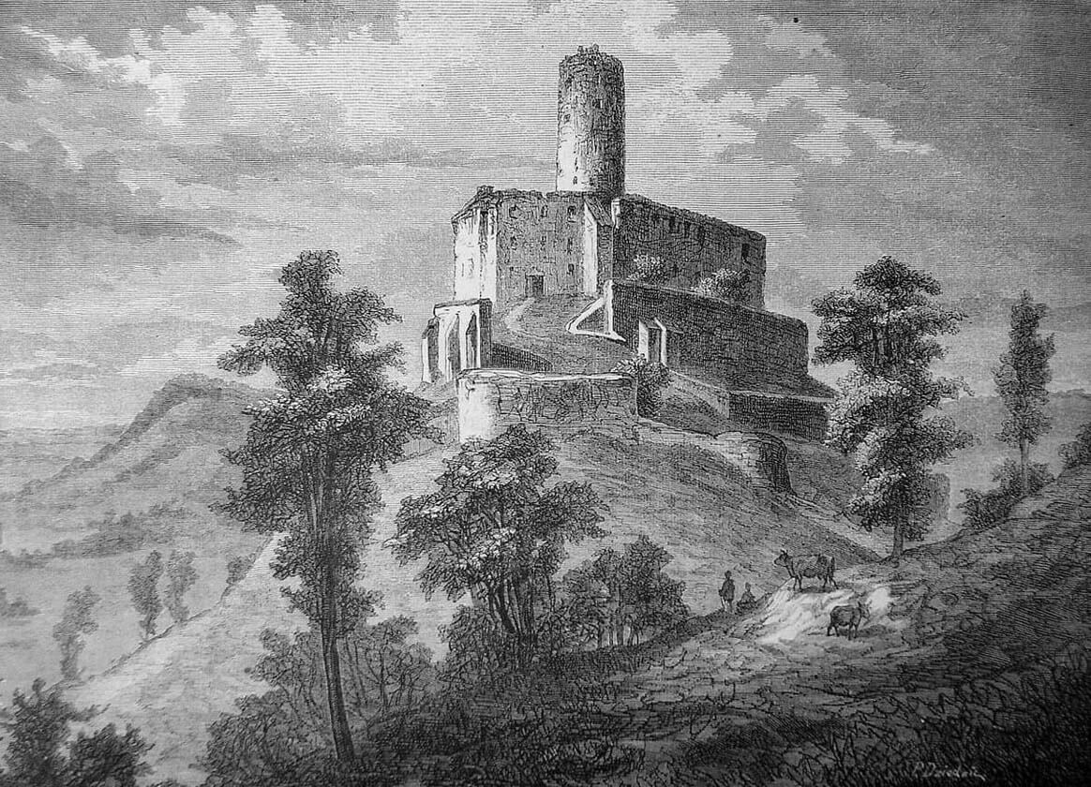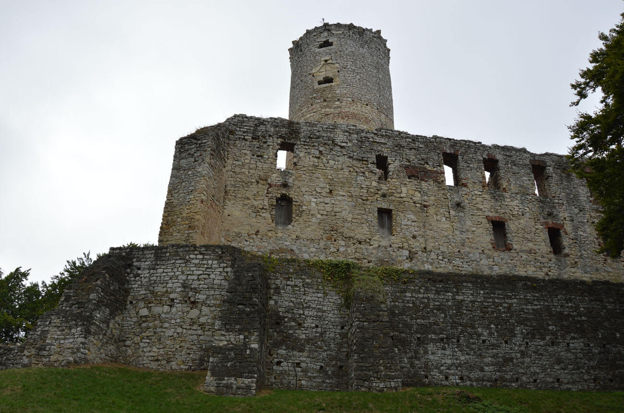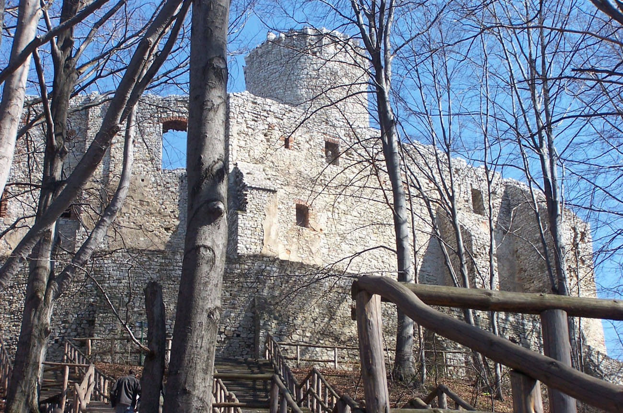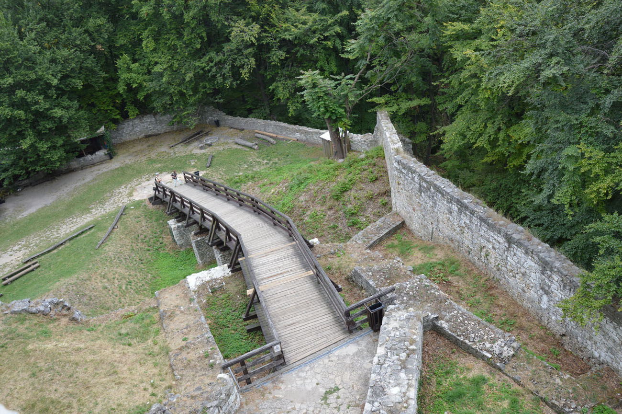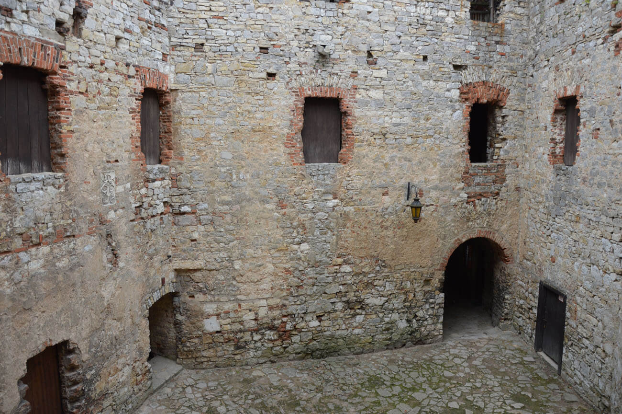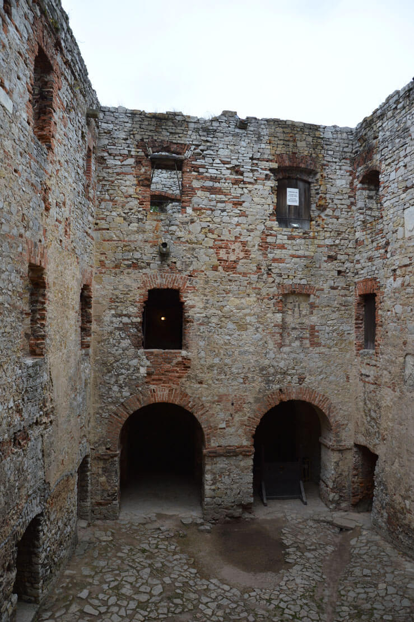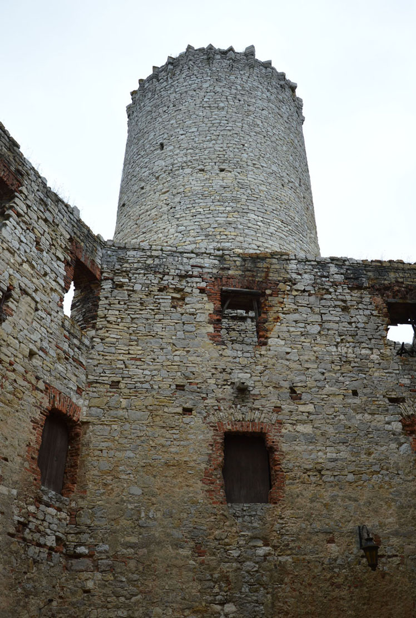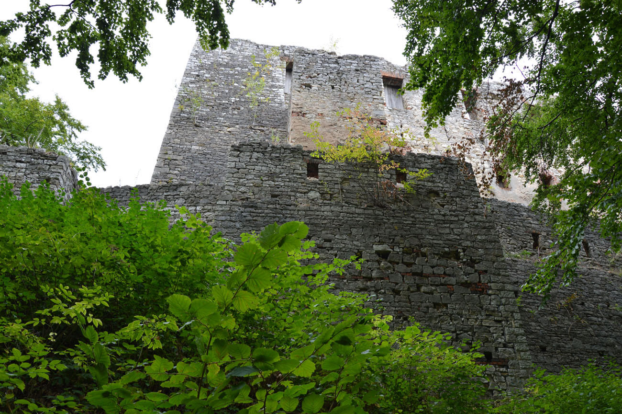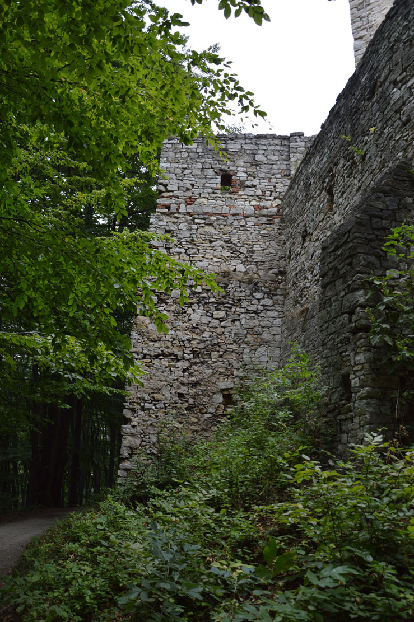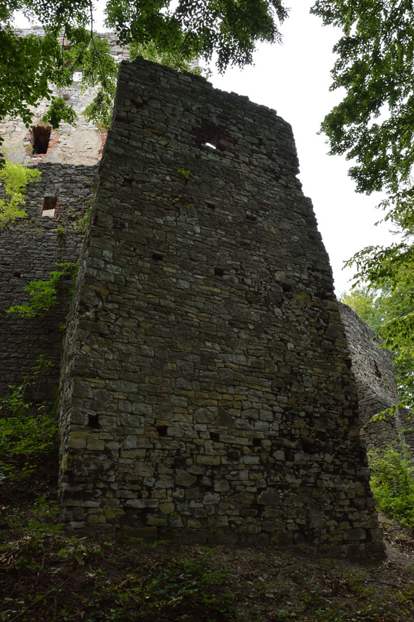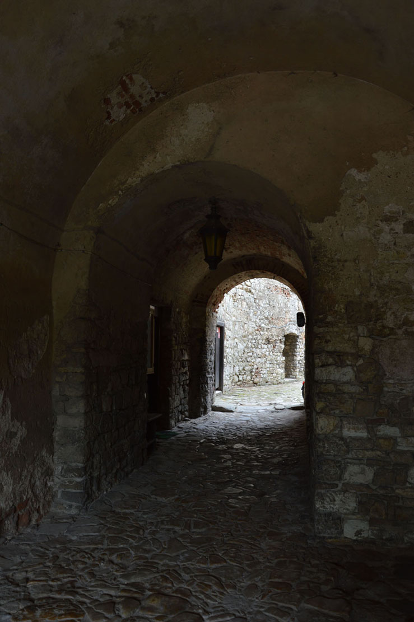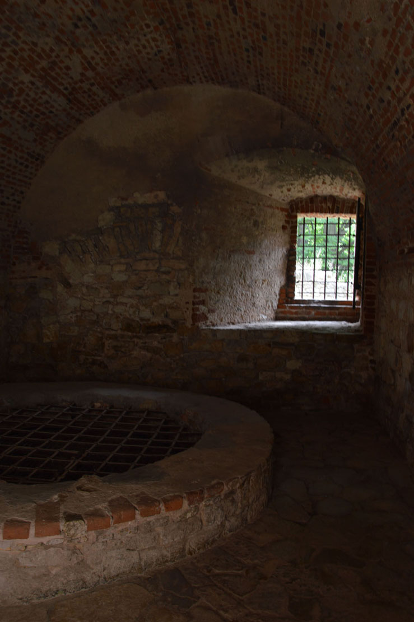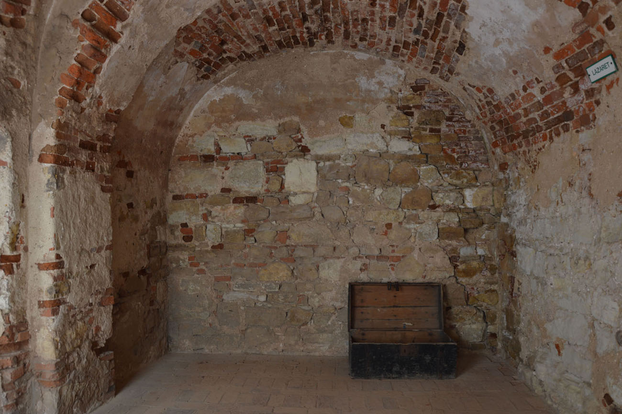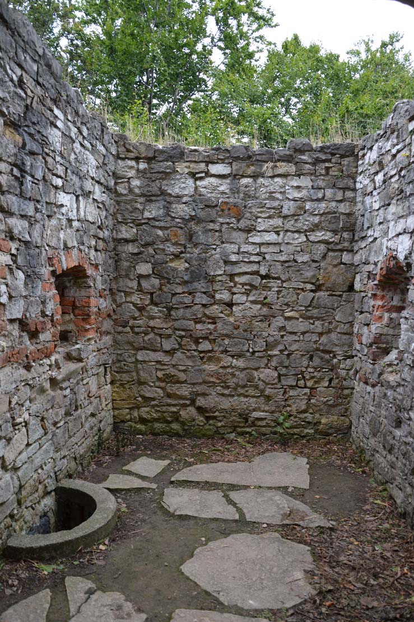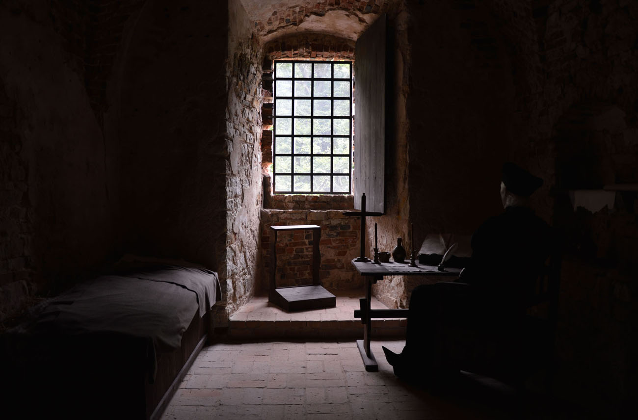History
The first fortifications, probably still wooden, were built on a hill located north of the village of Babice, in the 13th century, on the then border of Lesser Poland and the Duchy of Racibórz-Opole. Initially, it served as the stronghold of robbers, looting surrounding villages and routes. From the mid-thirteenth century, it was in the hands of the Cracow bishops. It was then that the bishop Prandota built a new castle with a stone tower.
The castle is recorded by the document of bishop Jan Muskata from 1303. At the time, it was a strong resistance point for supporters of the rule of Czech kings in Poland, among which Muskata was the leader. After capturing Kraków in 1306 by Władysław Łokietek, the bishop temporarily, at least until 1312, stayed in Lipowiec. Historical sources have noted numerous robberies and armed attacks by the castle crew on the supporters of Łokietek. Eventually, the end of the fight was put by the coronation of Władysław Łokietek’s in 1320, followed by the death of Muskata after a few months.
In subsequent years, systematically expanded and strengthened, in addition to defensive functions, it also served as the administrative center of episcopal estates. It may be assumed that the castle owed a lot to two bishops: Wojciech Jastrzębiec (1412-1423) and Zbigniew Oleśnicki (1423-1451), who also held the dignity of the Grand Chancellor of the Crown. Their stone shields have been preserved at the castle until today. Only when in 1443 Zbigniew Oleśnicki bought the Siewierz Principality, the seat of the bishops was moved to the Siewierz Castle. In Lipowiec, a prison for clergy was established, but the military garrison was still there. The new feature introduced changes in appearance of the castle, as many rooms were rebuilt into cells.
In the 16th century, the role of the castle as a prison increased. In 1516, brothers from the Cracow Franciscan monastery accused of the murder of Albert Fontini, the commissar of the Czech-Polish province, were kept here. Prisoners and supporters of the Reformation were also imprisoned. In 1525, Maciej from Ropczyce was placed in the Lipowiec, and in 1550 Franciszek Stankar, lecturer at the Kraków Academy and one of the leading ideologues of the Reformation. However, Stankar’s stay in the castle did not last long, because he managed to escape with the help of his friends.
In the second half of the 16th century, the castle was rebuilt by bishop Andrzej Zebrzydowski. The seventeenth century in the history of the stronghold brought many disasters. The fire of 1629 destroyed all wooden buildings and damaged the foregate and the upper ward. Another fire was caused in 1655 by the Swedes, escaping after the occupation. Renovation and partial reconstruction was carried out only in 1732, adapting the castle buildings to the detention center for the rebellious and violent priests. It fulfilled this role until 1789 when it was taken over by the Austrian authorities. Since then, it gradually fell into disrepair.
Architecture
The castle was built on the top of a hill leveled with an earth, above the Vistula River valley on the south side and a small Płazienka stream on the west side. The oldest part of the castle was a stone, cylindrical tower with a diameter of 9 meters, erected on the top of the hill. Initially, it was a detached building. It was the backbone of the defense, flanking the gate and at the same time providing excellent visibility. The entrance to it was located roughly halfway up, on the western side. In the lower part of the tower there was a prison cell, to which led a hole in the floor of the entrance floor. Upper rooms, added in the fifteenth century, were communicated by the spiral stairs in the thickness of the wall. The tower was adapted to the use of artillery. In the built-up part there were two floors with a cannon positions, and above a terrace with embrasures. The tower was probably crowned with a tall, conical roof, covered with shingle.
In the fifteenth century, the castle was surrounded by an outer defensive wall, in which on the south side a four-sided gatehouse (its origins can reach as far as the fourteenth century) was placed, connected by the oblique neck with the main castle. It had a main, larger passage and a smaller gate for pedestrians. Both of them were probably led by separate drawbridges over the moat, about 7 meters deep (the stone pillars of the bridges date back to the 16th century). The lower storey of the gatehouse was very interestingly solved. Under gate’s passage, it was trapdoor, partially carved in the rock. Probably a rotating mechanism was used, which lifted the drawbridge, closing the door opening at the same time, and the platform fell into the trapdoor.
Expansion from the fifteenth century led to the building around the tower of a polygonal complex, built up by ever newer wings. The rooms in the ground floor, according to the medieval tradition, were usually of an economic function. There were pantries, warehouses, kitchen, bakery, etc. Most were covered with vaults. In the eastern wing there was a well of a depth of 24 meters, and in the north-east part, annex with a drainage of waste, extended before the perimeter of the walls. On the first floor there were living quarters and prison cells, the second floor had a residential and representative character.
The outer ward was surrounded by a stone wall with a gate on the north side, closed by two-winged, wooden gates, probably studded with iron. The housing of the outer ward was mostly wooden. An oblong stone building was located at the south-east curtain. In addition, in the 16th century, the north side of the outer wall of the main castle was strengthened by two half-towers and corner bastion.
Current state
The castle is now in the form of a well-preserved ruin to the height of the lintels of the second floor windows. In addition, it have survived the outer perimeter of the walls, the walls of the outer ward and the majority of the cylindrical tower (without the upper storey, originally embedded on the brackets visible to this day). Castle is adapted for visiting, among others with the possibility of entering the tower, visiting the prison cells and a small museum. Open to visitors from March 1 to October 31 at 8.00-18.00, and from November 1 to February 28-29 at 8.00-15.00.
bibliography:
Architektura gotycka w Polsce, red. M. Arszyński, T. Mroczko, Warszawa 1995.
Leksykon zamków w Polsce, red. L.Kajzer, Warszawa 2003.
Małkowska-Holcerowa T., Lipowiec, dawny zamek biskupów krakowskich, Warszawa 1989.
Sypek R., Zamki i obiekty warowne Jury Krakowsko-Częstochowskiej, Warszawa 2003.

