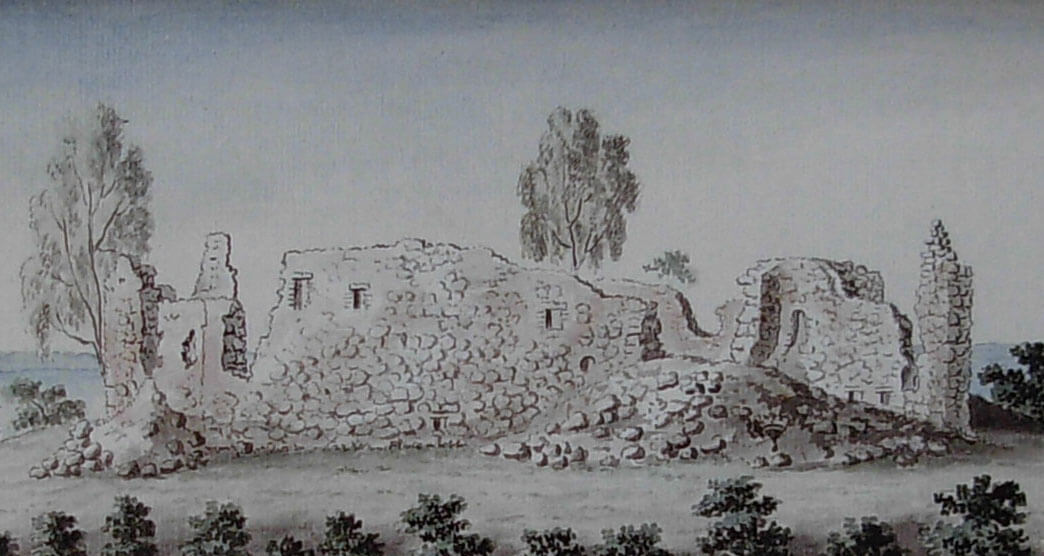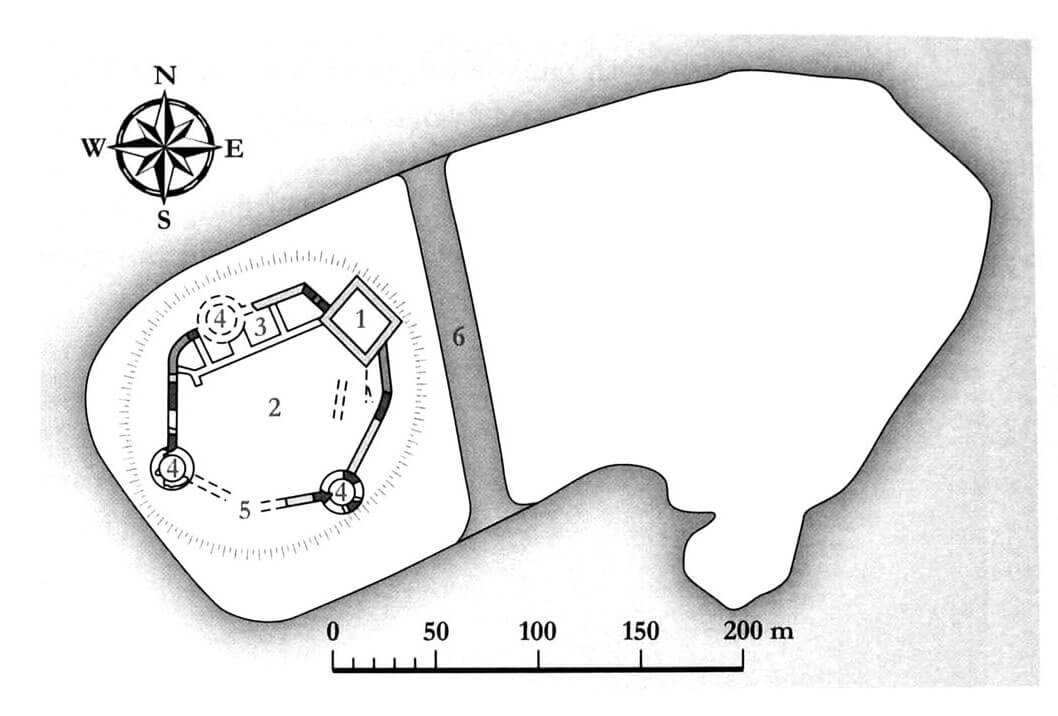History
The island on which the castle was built was donated in 1293 by the Archbishop of Riga, Johann II von Vecht, to the Cistercian monks, in order to build a monastery there. It was named Marienhausen, or the House of Mary. At that time, it was a place very far to the east from other Crusader centers, surrounded by swamps, far from the main communication routes, inaccessible. The buildings erected by the Cistercians were probably mostly wooden, although they could have funded one stone tower.
In the second half of the 15th century, after the fall of the Novgorod Republic and with the increasing threat from Moscow, the monastery fell into decline and was abandoned. At the same time, the military importance of the island increased, so under the rule of Archbishop Michael Hildebrand, fortifications began to be built on it. Initially, it were wooden, but under Archbishop Jasper Linde, at the latest in the second decade of the 16th century, Marienhusen was finally rebuilt into a stone castle. It was one of the last late medieval defensive structures in Livonia.
In 1559, the castle was handed over to a Lithuanian crew, who defended it against the Muscovite army a year later. The victory was so significant that the defending Lithuanians, under the command of Jan and Aleksander Połubiński, managed to defeat the Russian forces during an armed raid and then take Izborsk on the march. This success could not be repeated in 1577, when the troops of Ivan the Terrible took Marienhausen and partially destroyed its fortifications. Under the terms of the Truce of Yam-Zapolsky, the castle returned to Polish-Lithuanian Commonwealth, under which it remained until the first partition of Poland in 1772. During this period, a starosty operated in Viļaka and the castle was renovated. The end of the construction was brought by the Great Northern War at the beginning of the 18th century, during which Marienhausen suffered such destruction that no reconstruction was undertaken.
Architecture
The first buildings on the island, built by the Cistercians, were of wooden construction, but it is possible that a square-shaped stone tower had already been built at that time. It was situated in the western, probably slightly higher part of the island. The castle from the 15th/16th century had an irregular, but oval-like shape, centered around a single courtyard located southwest of the oldest tower and surrounded by a defensive wall equipped with three cylindrical towers adapted for firearms. In the northern part of the courtyard there was the only residential building, opposite which the main gate was placed along the length of the southern wall. Despite the fact that the castle was built on an island, an additional moat was dug on the eastern side in order to separate a larger part of the island, where boats with enemy troops could possibly dock.
Current state
The castle has not survived to the present day because it was slightened after the war for building material, although at the turn of the 18th and 19th centuries there were still significant remains of the perimeter walls and towers on the island. Currently, only small relics of the stone walls are visible.
bibliography:
Borowski T., Miasta, zamki i klasztory. Inflanty, Warszawa 2010.
Herrmann C., Burgen in Livland, Petersberg 2023.
Tuulse A., Die Burgen in Estland und Lettland, Dorpat 1942.



