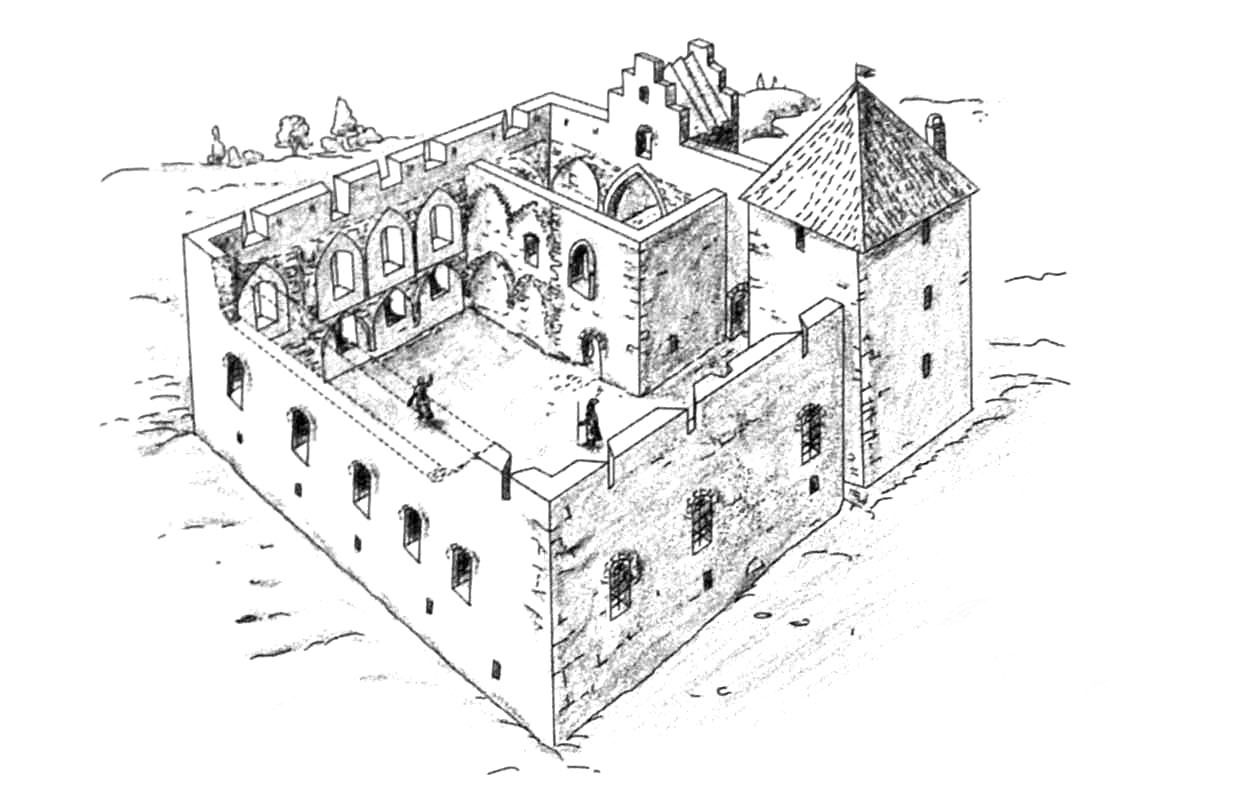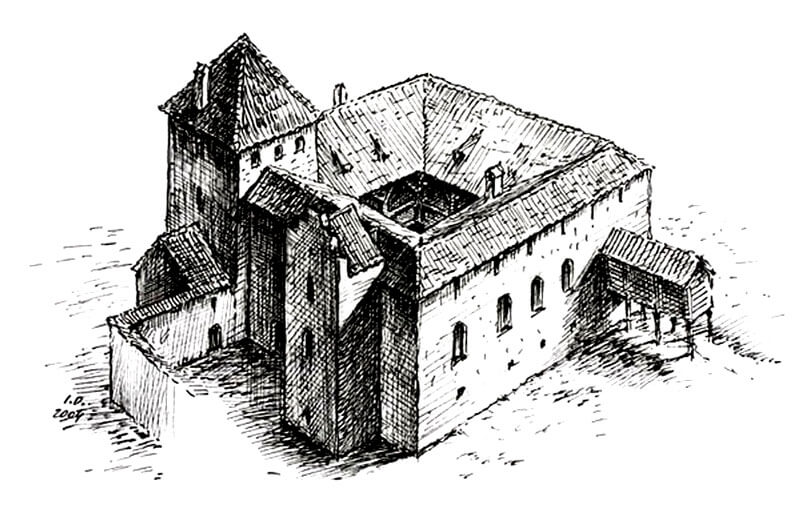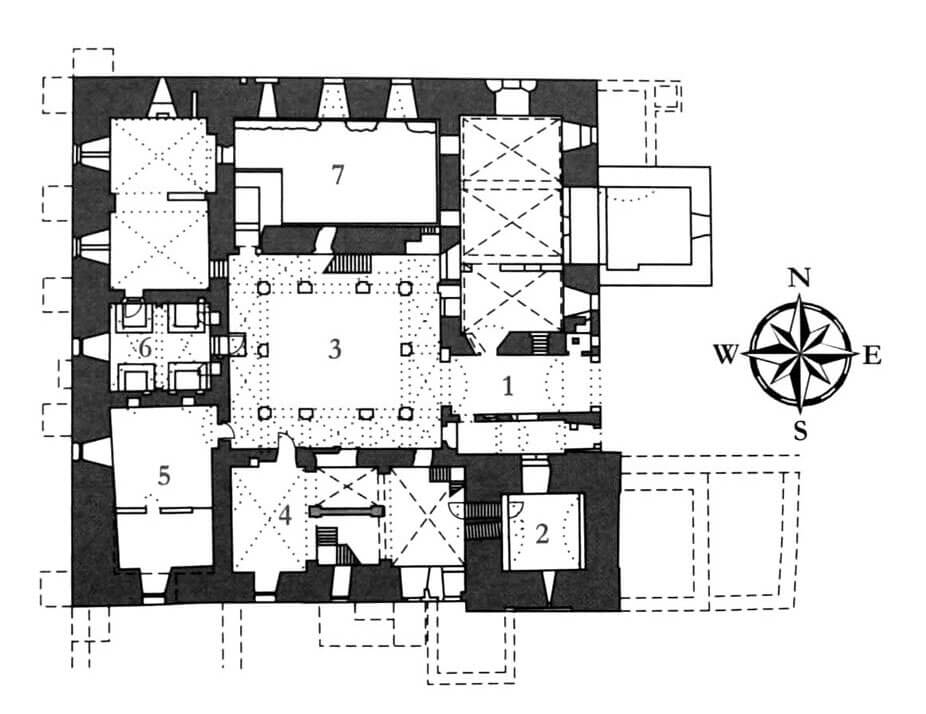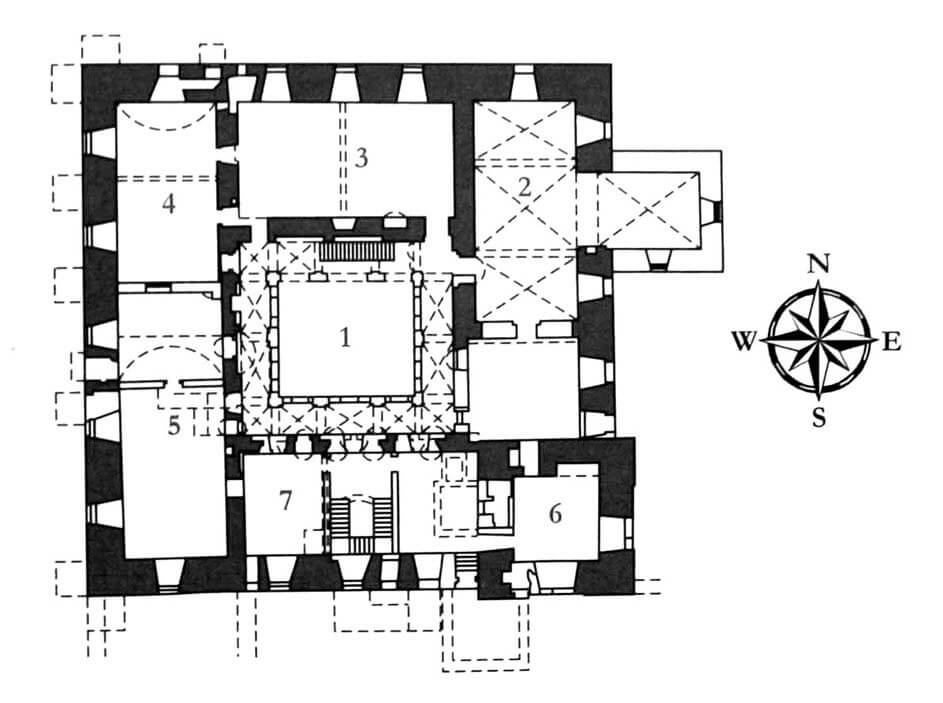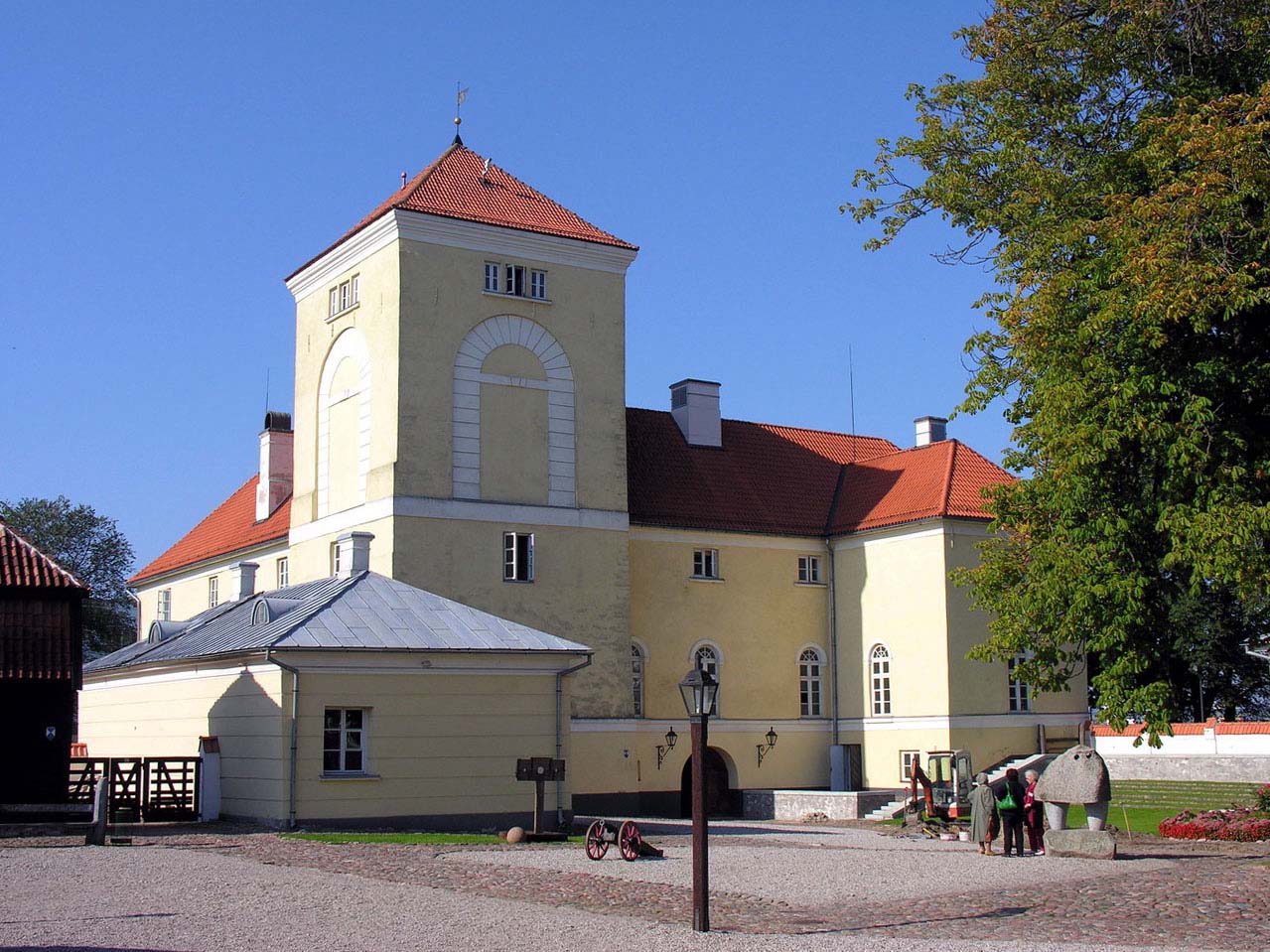History
The castle in Ventspils (German: Windau) may have been built after 1263, when the Teutonic Knights concluded an agreement with the Bishop of Courland on the division of the surrounding lands. Construction works began in the 1270s or at the latest in the late 1280s. The first Windau commander, a certain Detlev, was recorded in documents in 1290, probably before the completion of construction works. For unknown reasons, it were stopped after the perimeter walls were built to the first floor level, and then completed in a slightly simplified form, omitting the vaults in most rooms. Together with the castle, a nearby settlement developed and was transformed into a Hanseatic town, where the only seaport of Courland in the Middle Ages was established.
The castle in Windau had the rank of a commandry. However, in the mid-15th century, it was recorded that during the visit of the order’s central authorities, only seven brothers lived in the castle, i.e. five fewer than the rule predicted, according to which there should be at least twelve of them. Perhaps this was due to the small size of the castle, which was one of the smallest commandry buildings. In 1488, the protocol of the survey of the castle premises recorded supplies of food and weapons, according to which the small community was relatively well stocked.
In the 16th century, the castle was not captured by the troops of Ivan the Terrible, due to its location far from the borders. After the secularization of the Livonian branch of the Teutonic Order, the town and the castle became part of the Duchy of Courland and Semigallia, a tributary of the Polish-Lithuanian Commonwealth. The golden age began for Windau, which became the main port of the principality, a place of production of seagoing ships and a significant trade center. At that time, it was customary to light a fire in the castle tower to serve as a lighthouse, and in the last third of the 16th century, serious construction works took place in the castle again, including the addition of vaults to the main floor, western buttresses strengthening the walls and a southern annex.
In the 17th century, wealthy Windau became the object of fights between Poland and Sweden. The most serious military actions, as a result of which the castle was seriously damaged, took place in the years 1658-1660. Renovations were carried out at the end of the 17th century and the beginning of the 18th century. From 1706 to 1835, the castle chapel served as a parish church for local residents. Only part of the large castle complex was inhabited and used than, the remaining part of the building fell into neglect. In the years 1827-1830, the building was turned into a prison, which resulted in the introduction of further architectural transformations. Renovation work on the monument began after Latvia gained independence.
Architecture
The castle was built on the southern bank of the Ventspils River, near its mouth into the Baltic Sea. Its oldest part was probably a massive, four-sided tower with dimensions of 10 x 10 meters, located in the south-eastern corner of the complex. It was built in the lower part of erratic stones and dolomite rocks, arranged alternately with layers of clay, and in the upper parts of brick in a monk bond. Around the mid-14th century at the latest, a four-wing complex of buildings with sides 33 meters long and a square inner courtyard measuring 12.5 x 13 meters was added to the tower. On the eastern side, a four-sided avant-corps was projected from the compact body of the castle, and the main tower also protruded on both sides slightly in front of the facades of the two wings. On the northern side, a dansker porch led towards the river. The outer bailey operated on the eastern and southern sides of the castle.
The castle interiors were divided into basement, two further main floors and a defensive and storage attic. On the first floor there were main rooms required by the order’s rule: a three-bay chapel covered with a cross-rib vault in the eastern wing, a representative room heated by a hypocaustum furnace in the northern wing (once identified with the chapter house, although its existence in Teutonic castles is questioned in the light of recent research) and a dormitory and a refectory in the west wing. Of all the representative rooms on the first floor, only the chapel was covered with a vault in the Middle Ages. Its three-bay part was connected to the avant-corps, which probably housed the chancel. From the northern representative hall there was a passage to the porch of the dansker, probably of a wooden structure. Communication between the rooms on the first floor was provided by a wooden cloister.
The lower levels of the castle, the basement and the ground floor, according to a scheme popular in the Middle Ages, had economic and auxiliary functions, with vaults only in some basement rooms. On the ground floor there was, among others, a kitchen with a large fireplace chimney in the center of the southern wing. On the ground floor there was also an entrance to the castle courtyard, in the form of a barrel-vaulted passage in the eastern wing, near the corner main tower. Although the tower slightly protruded in front of the walls of the castle, it could not perform a flanking function. The gateway from the tower at ground floor level was separated by a narrow room, most likely intended for the doorkeeper or guards.
The south-eastern main tower had a basement and originally four floors covered with wooden ceilings. In the 14th century, its upper parts were rebuilt, but only in the 15th century it was raised by a fifth storey, dominating the castle more clearly. On the first floor of the tower there was a room heated by a fireplace, with walls decorated with paintings. It could have belonged to the commander, quite unconventionally, although a similar solution was used at the Teutonic castle of Wenden. The remaining floors of the tower were less lit and unheated, so they were not residential in nature.
Current state
The castle in Ventspils, although destroyed and rebuilt many times, is one of the better-preserved medieval defensive structures in Courland. Although it has lost its original stylistic features from the outside, its basic shape is similar to original form, including the eastern chapel avant-corps, a rare solution among Livonian commandry castles from the mid-14th century. The main difference between the current and the original structure results from the walls on the courtyard side, raised in the 17th century, when an additional floor was created, as well as the construction of brick cloisters in the inner courtyard in the 19th century. The castle’s advantages include the preserved frescoes from the 15th century and relatively numerous internal architectural details, such as a portal from the 14th century or Gothic niches in the thickness of the walls. Since 2002, a museum has been operating in the castle, presenting archaeological finds, exhibitions devoted to the history of the castle, interactive presentations and a restored chamber of the Teutonic commander.
bibliography:
Alttoa K., Bergholde-Wolf A., Dirveiks I., Grosmane E., Herrmann C., Kadakas V., Ose I., Randla A., Mittelalterlichen Baukunst in Livland (Estland und Lettland). Die Architektur einer historischen Grenzregion im Nordosten Europas, Berlin 2017.
Borowski T., Miasta, zamki i klasztory. Inflanty, Warszawa 2010.
Herrmann C., Burgen in Livland, Petersberg 2023.
Tuulse A., Die Burgen in Estland und Lettland, Dorpat 1942.

