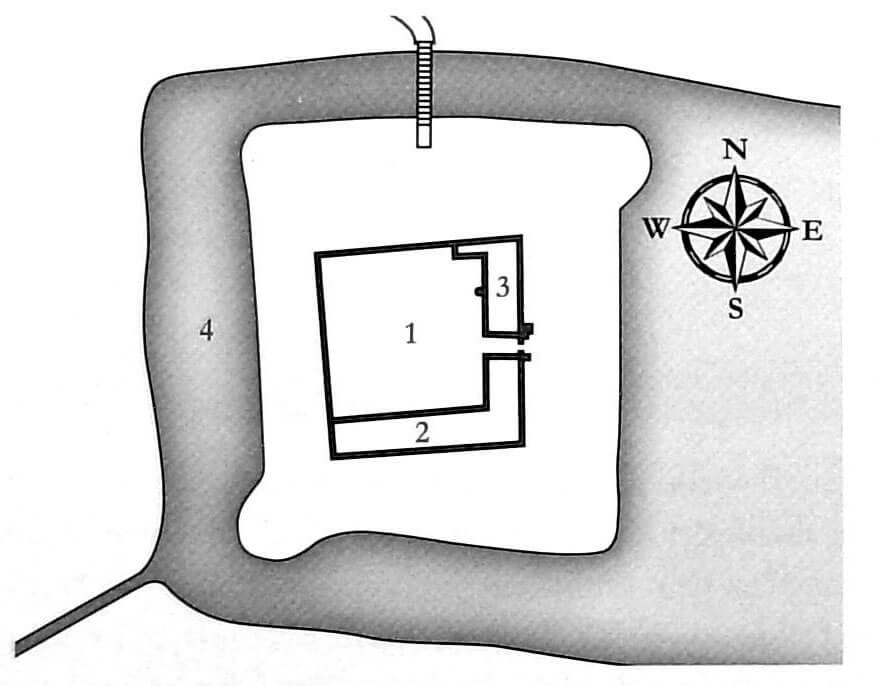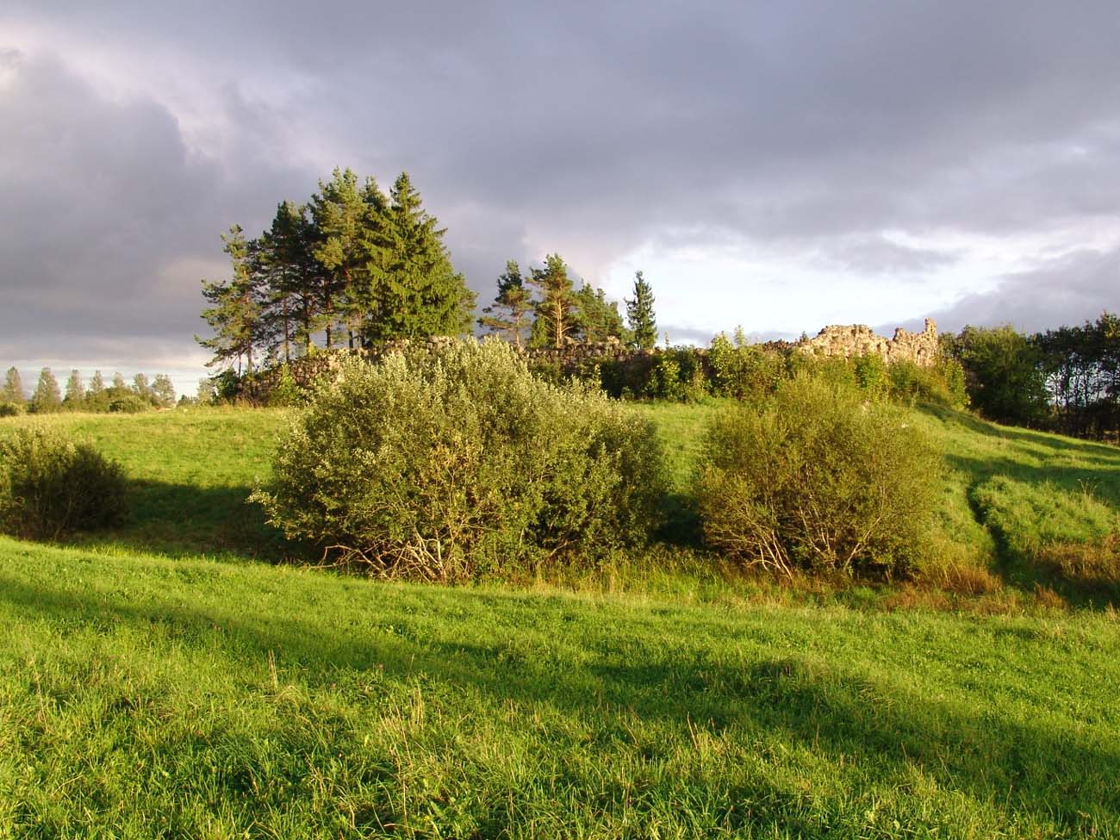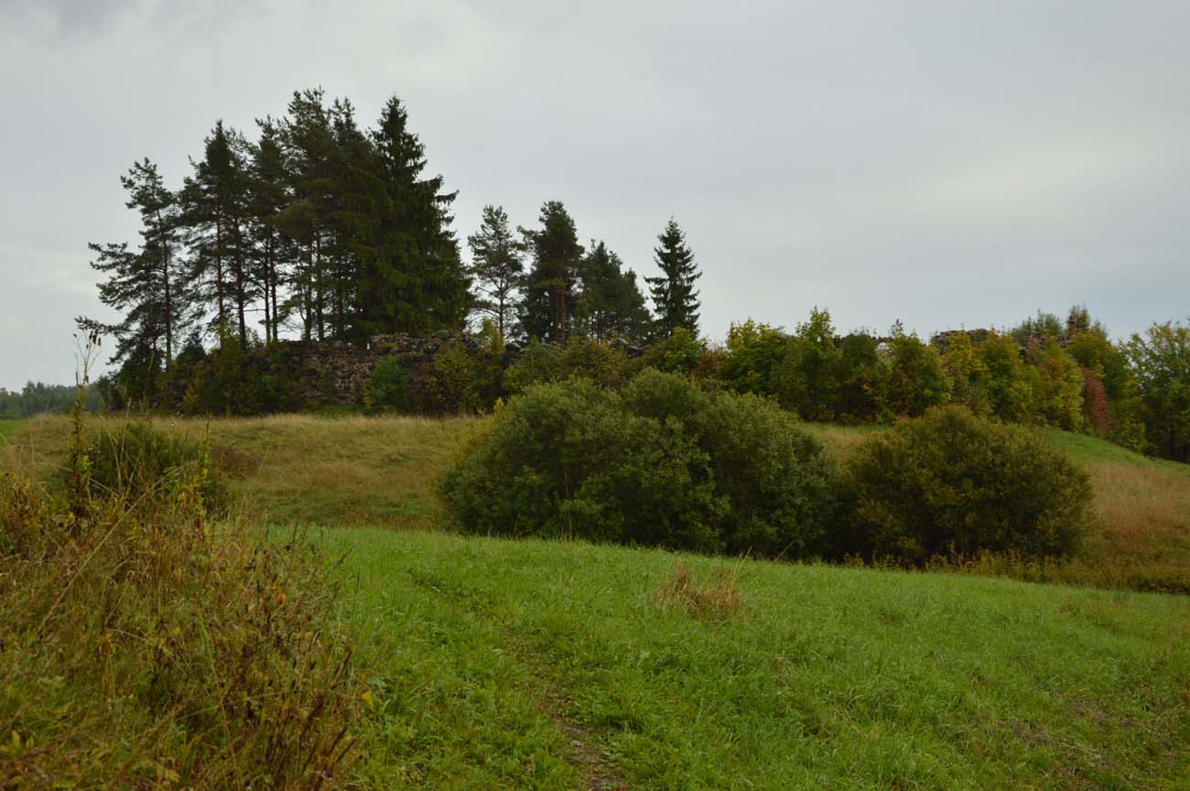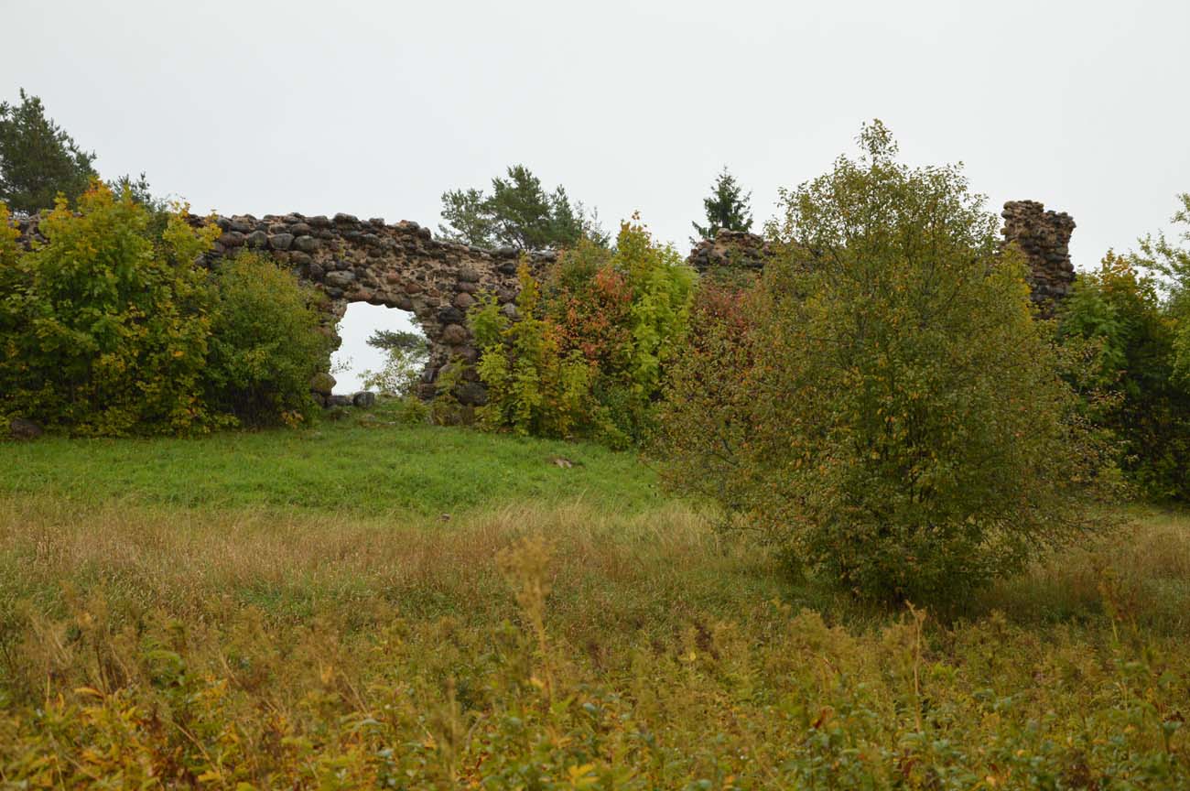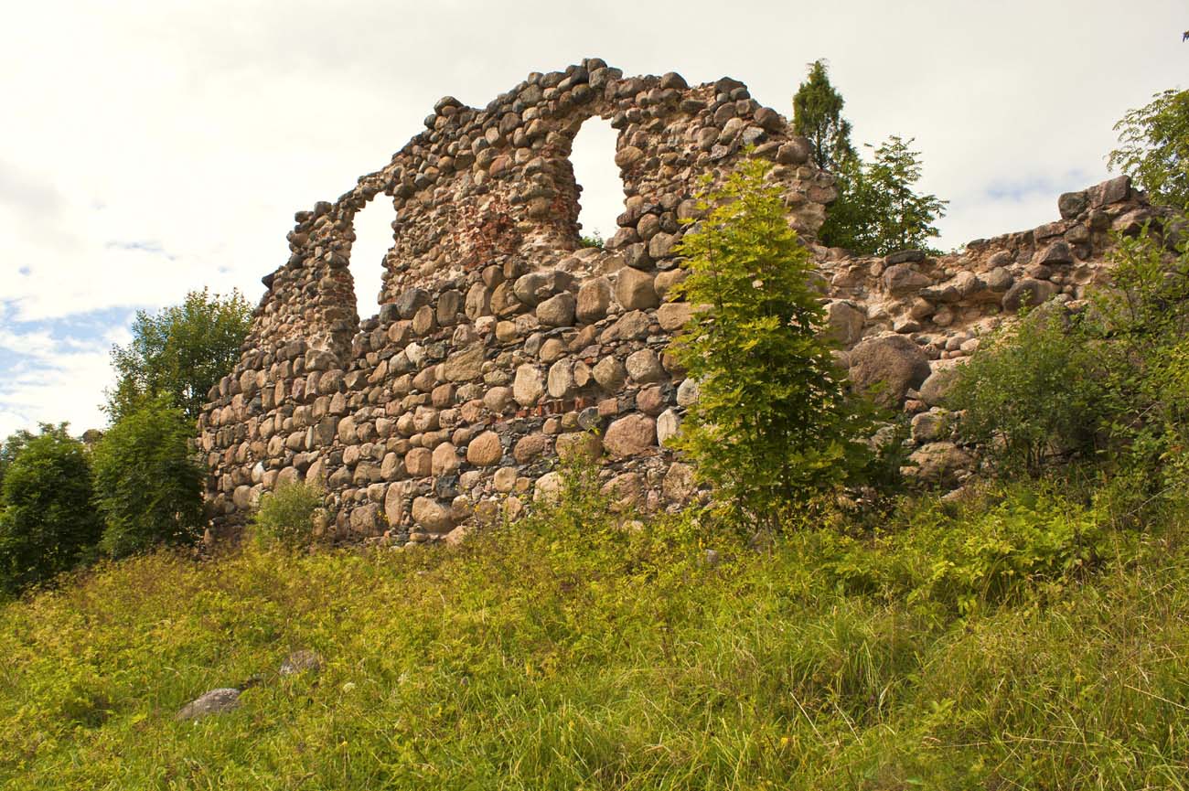History
The name Pebalg first appeared in history in a document from 1224, by virtue of which after the division of the conquered territories between the Order of Livonian Brothers of the Sword and the bishopric of Riga, the mentioned stronghold Pebalg came under the control of the bishopric. At that time, no brick fortifications existed and the local population only nominally accepted the new authority.
The castle was erected in the second half of the 13th century or at the beginning of the 14th century. In a document from 1318, it was listed as taken from the Archbishopric of Riga by the Teutonic Knights. The stronghold remained in the hands of the Order until 1340, when it was finally returned. It was probably then that work on its extension and strengthening was started. It was connected among others with the importance of the road, linking Kokenhusen and Ronneburg. Pebalg was in the middle, so it had to be a frequent stopping place for merchants, craftsmen and church hierarchs traveling between them.
Soon after the expansion, under the reign of archbishop Fromhold von Vifhusen, the castle was put into fiefdom to Berthold von Tisenhausen. His family managed the castle for over 100 consecutive years, until the conflict with the order in 1482-1484, when Pebalg occupied and destroyed the teutonic army. The castle returned under the direct power of the bishops and was rebuilt. In early modern times, it became famous for the lavish parties organized here by Margrave of Brandenburg. They ended with the invasion of the Muscovite troops, during which Pebalg was burned twice: in 1559 and 1577. After the Livonian War the castle passed under Polish-Lithuanian rule. In the 17th century, it was a participant in the Polish-Swedish wars and was in ruin at latest from the beginning of the 18th century.
Architecture
The castle from the 14th century had a form similar to a square with a large courtyard on which two buildings were erected: in the south and east wings. The other side was closed by a single wall, the main castle gate was in the length of the eastern wing, which was probably defended by the tower. The whole was surrounded by a moat.
The castle was a simple complex with not very strong fortifications and simple residential and economic buildings. Its characteristic element was a large courtyard intended for the safe camp of troops, merchants’ carts or transports with supplies.
Current state
To this day, fragments of defensive walls have survived, reaching a few-meter high here and there. Entrance to the castle area is free.
bibliography:
Borowski T., Miasta, zamki i klasztory. Inflanty, Warszawa 2010.
Tuulse A., Die Burgen in Estland und Lettland, Dorpat 1942.

