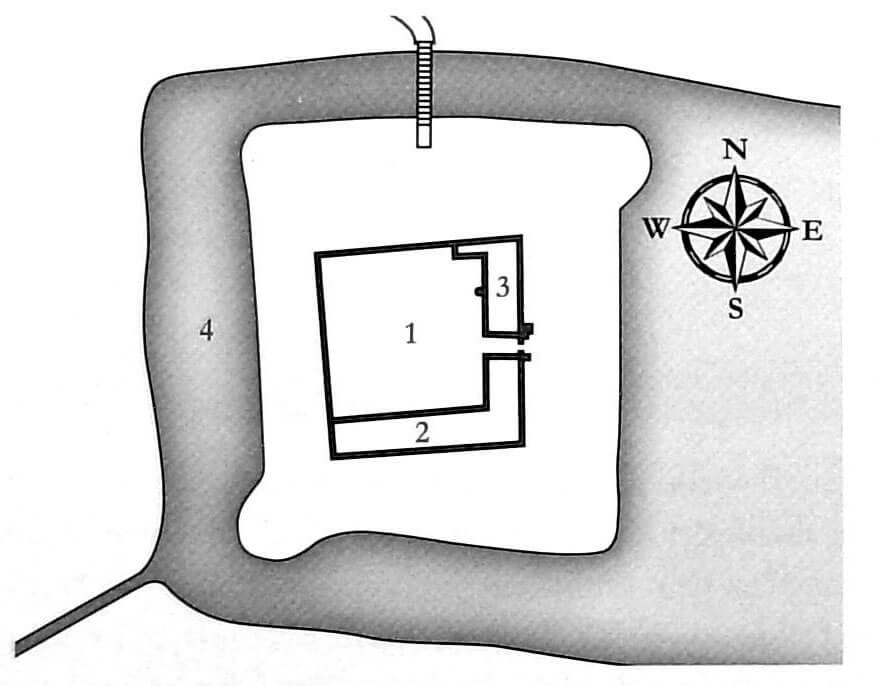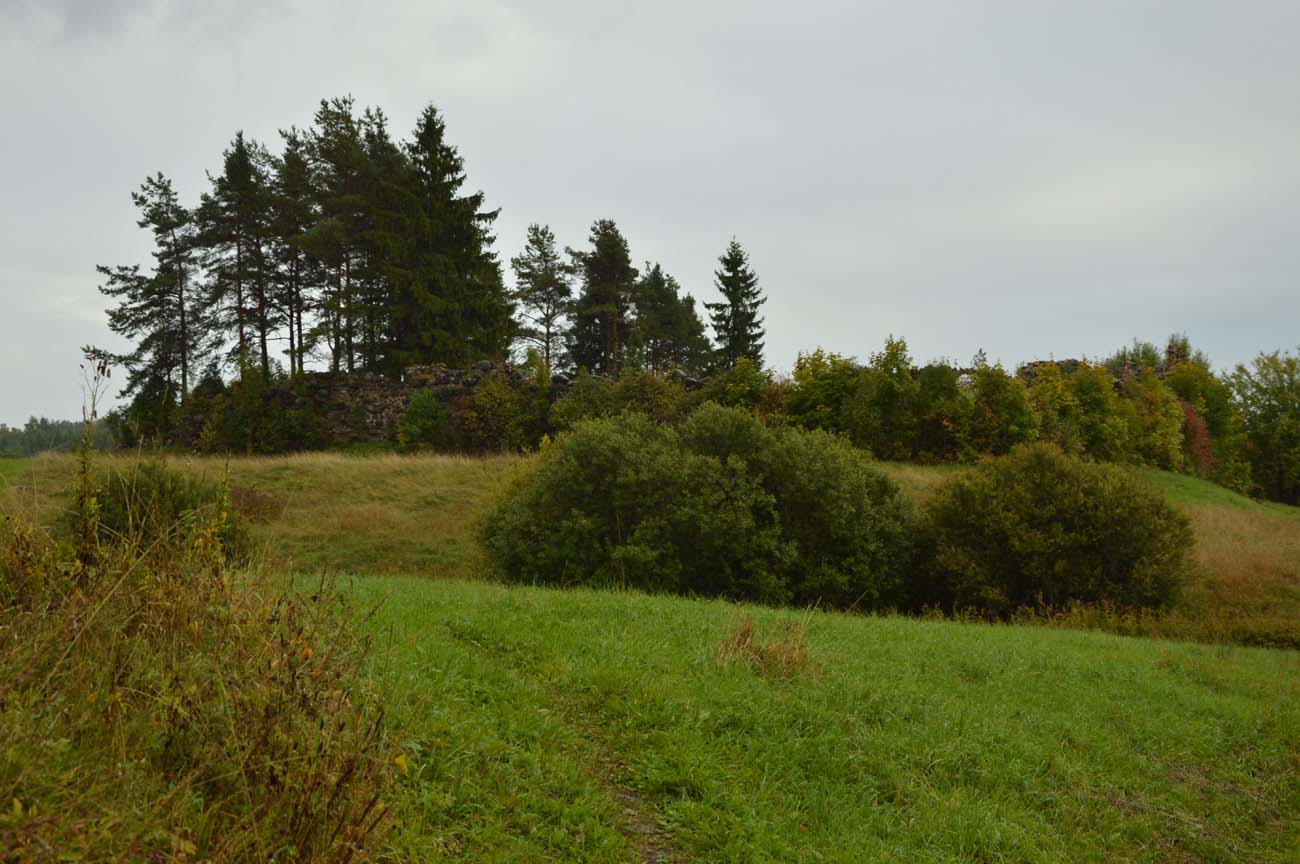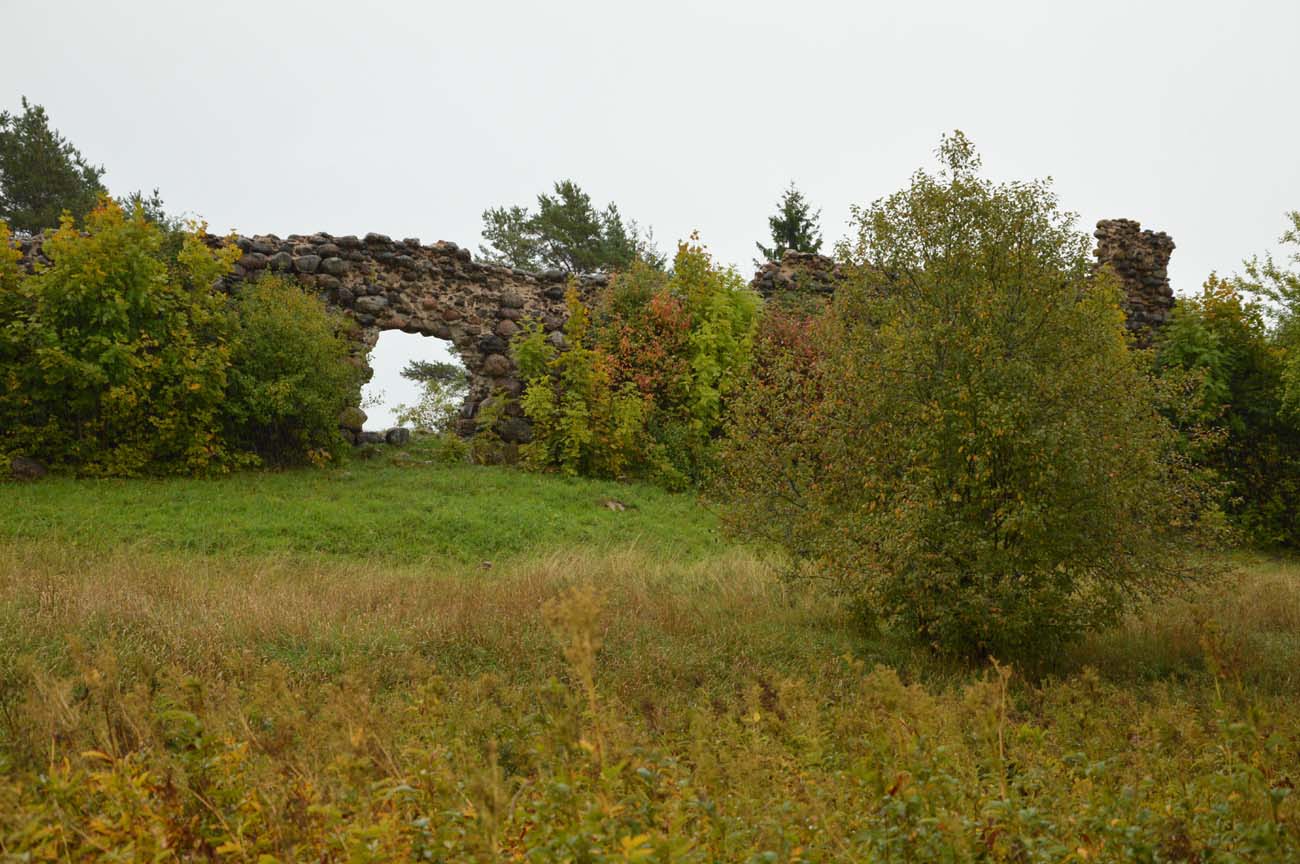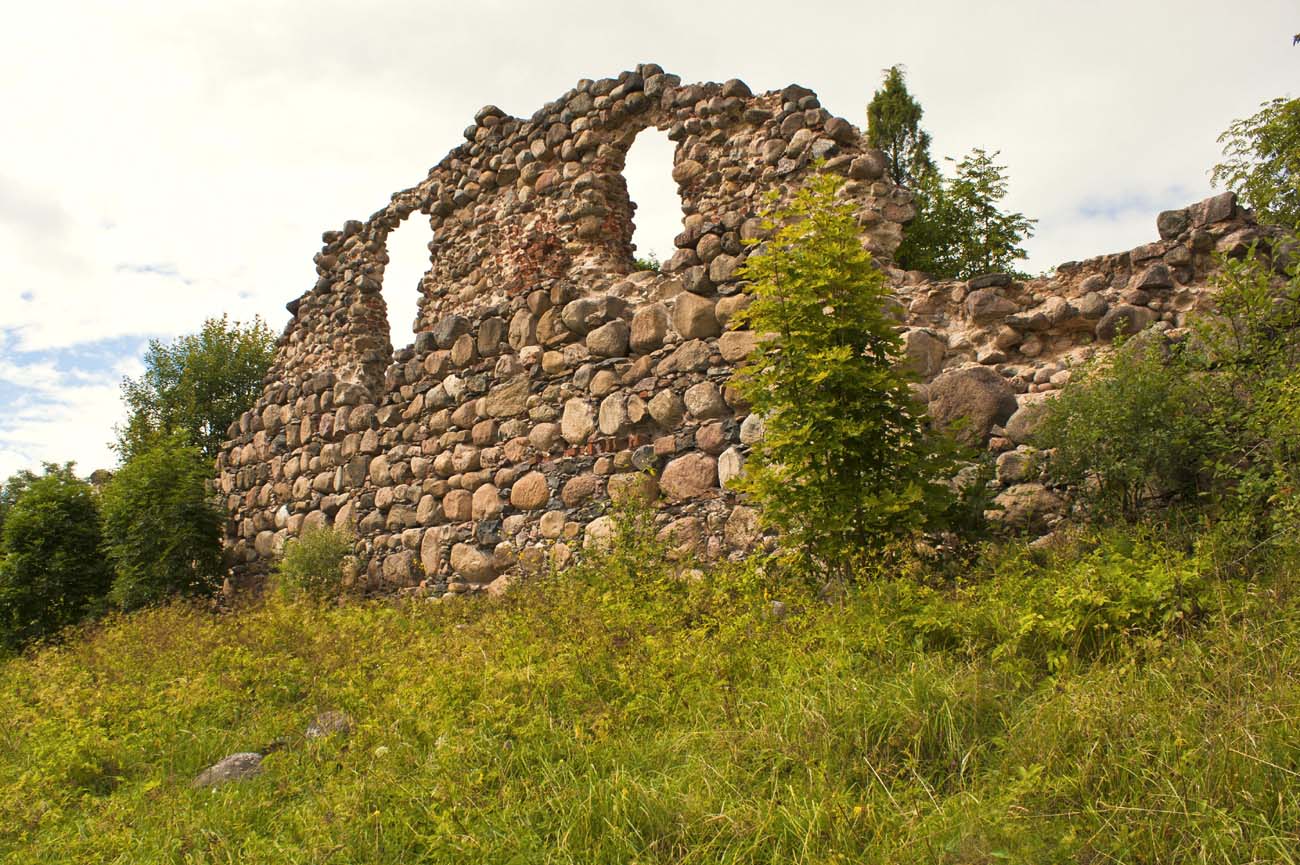History
The name Pebalg first appeared in a document from 1224, by virtue of which after the division of the conquered territories between the Order of Livonian Brothers of the Sword and the bishopric of Riga, the mentioned stronghold Pebalg came under the control of the bishopric. At that time, no stone fortifications existed and the local population only nominally accepted the new authority.
The stone castle was built in the second half of the 13th century or at the beginning of the 14th century. In a document from 1318 it was recorded as having been stolen from the Archbishopric of Riga by the Teutonic Knights (“castrum Pebalche”). The building remained in the hands of the order until 1340, when it was finally returned. It was probably then that work began on expanding and strengthening the castle. This was related, among others, to the growing importance of the road connecting Kokenhusen with Ronneburg. Pebalg was located in the middle, so it must have been a frequent stopping place for merchants, craftsmen and church hierarchs traveling between them.
In 1361, shortly after the completion of the rebuilding, Archbishop Fromhold von Vifhusen gave the castle as a fief to Berthold von Tisenhausen. His family managed the castle for over 100 consecutive years, until the conflict with the Teutonic Knights in 1482-1484, when Pebalg was captured and destroyed by the enemy army. The castle returned under the direct power of the bishops and was rebuilt. In early modern times, it became famous for the lavish parties organized there by Margrave of Brandenburg. It ended with the invasion of the Muscovite troops, during which Pebalg was burned twice: in 1559 and 1577. After the Livonian War the castle passed under Polish-Lithuanian rule. In the 17th century, it was a participant in the Polish-Swedish wars and was in ruin at latest from the beginning of the 18th century.
Architecture
The 14th-century castle had a square-like shape, approximately 57 x 49 meters in size, with a spacious courtyard on which two buildings were erected: the southern and eastern wings. The remaining sides were closed by streight sections of the defensive wall. The main entrance gate to the courtyard was located in the middle of the eastern wing, from which a quadrangular tower probably rose. The whole was built of erratic stones and surrounded by a watered moat, only architectural details were made of bricks (e.g. window and portal jambs).
Pebalg Castle was a simple structure with not very strong fortifications and unsophisticated residential and economic buildings. Its characteristic element was a large courtyard, intended for the safe camping of military units, merchant wagons or supply transports, typical of many Livonian castles. Perhaps for this reason there was no outer bailey near the castle or it had an open, unfortified character.
Current state
Fragments of the defensive wall have survived to this day, reaching a height of about 3-4 meters in some places, but in a few sections completely slightened. In places where there were residential or economic buildings, there are visible holes after windows. Admission to the castle area is free. It is located on the south-eastern side of the town, amidst arable fields, towards which leads a village road turning from the main road at the modern Lutheran church.
bibliography:
Borowski T., Miasta, zamki i klasztory. Inflanty, Warszawa 2010.
Herrmann C., Burgen in Livland, Petersberg 2023.
Tuulse A., Die Burgen in Estland und Lettland, Dorpat 1942.




