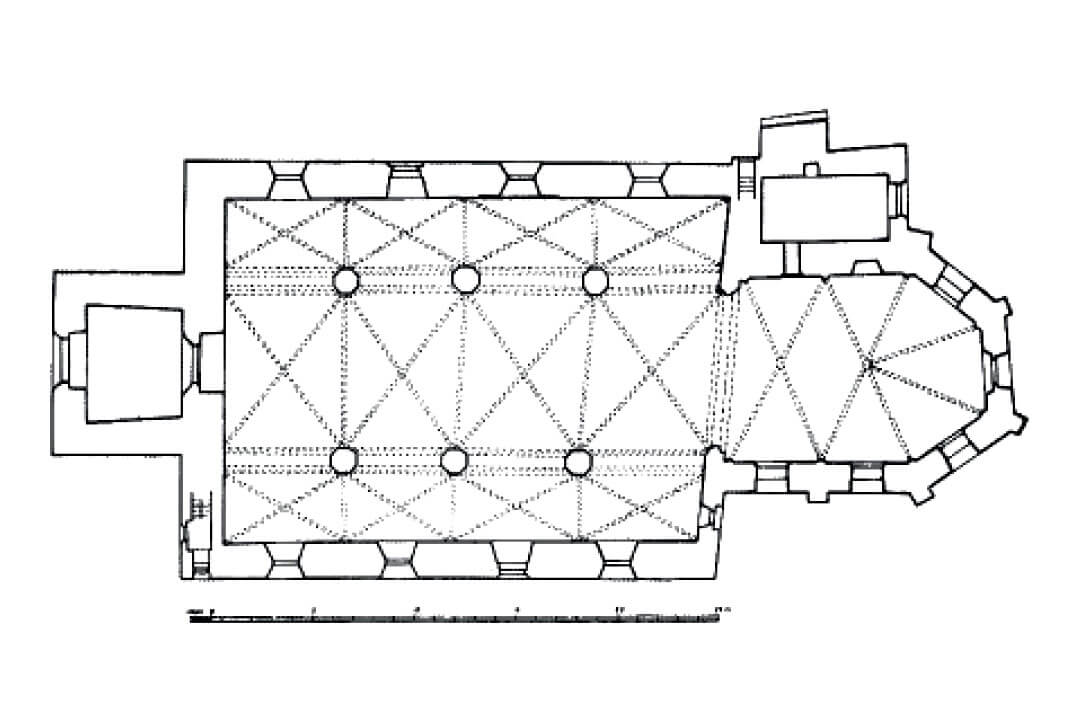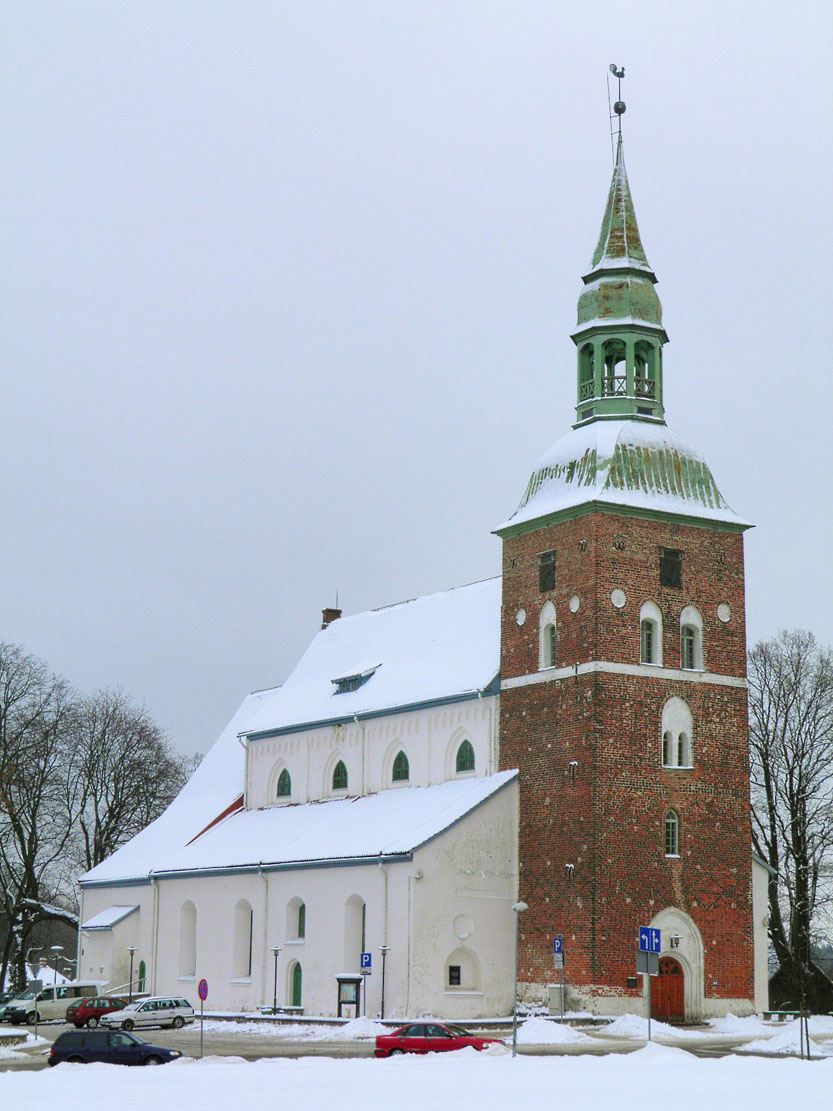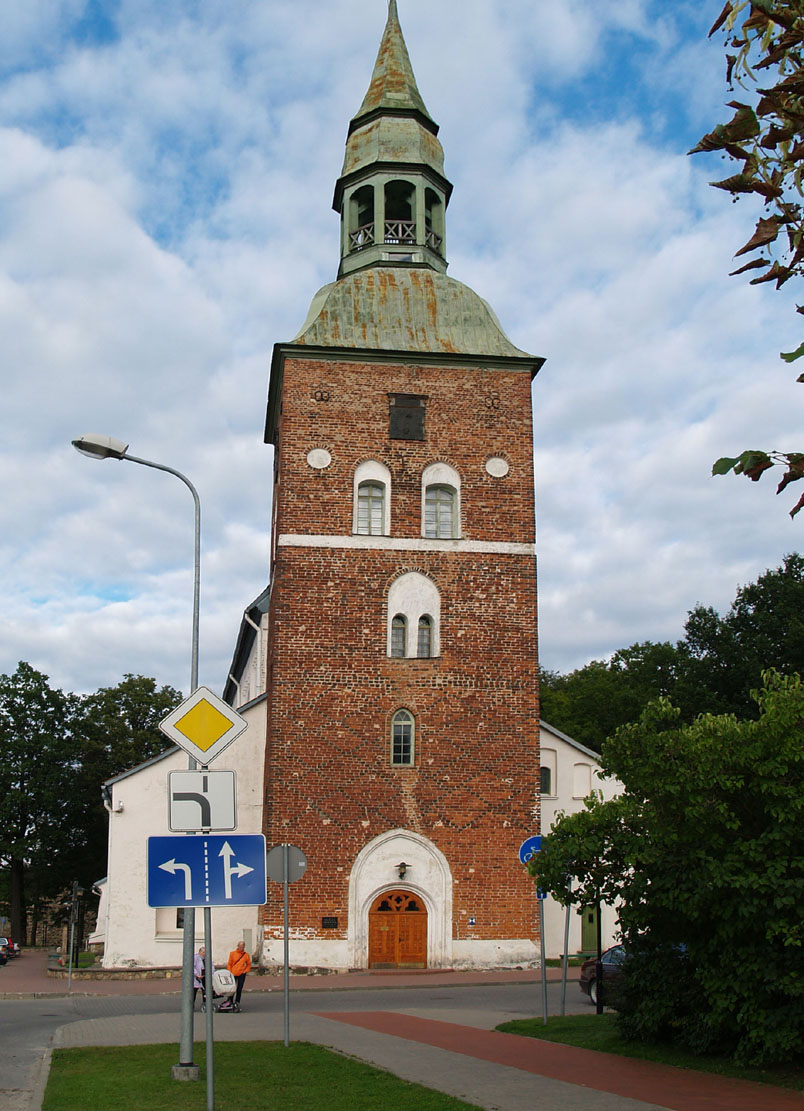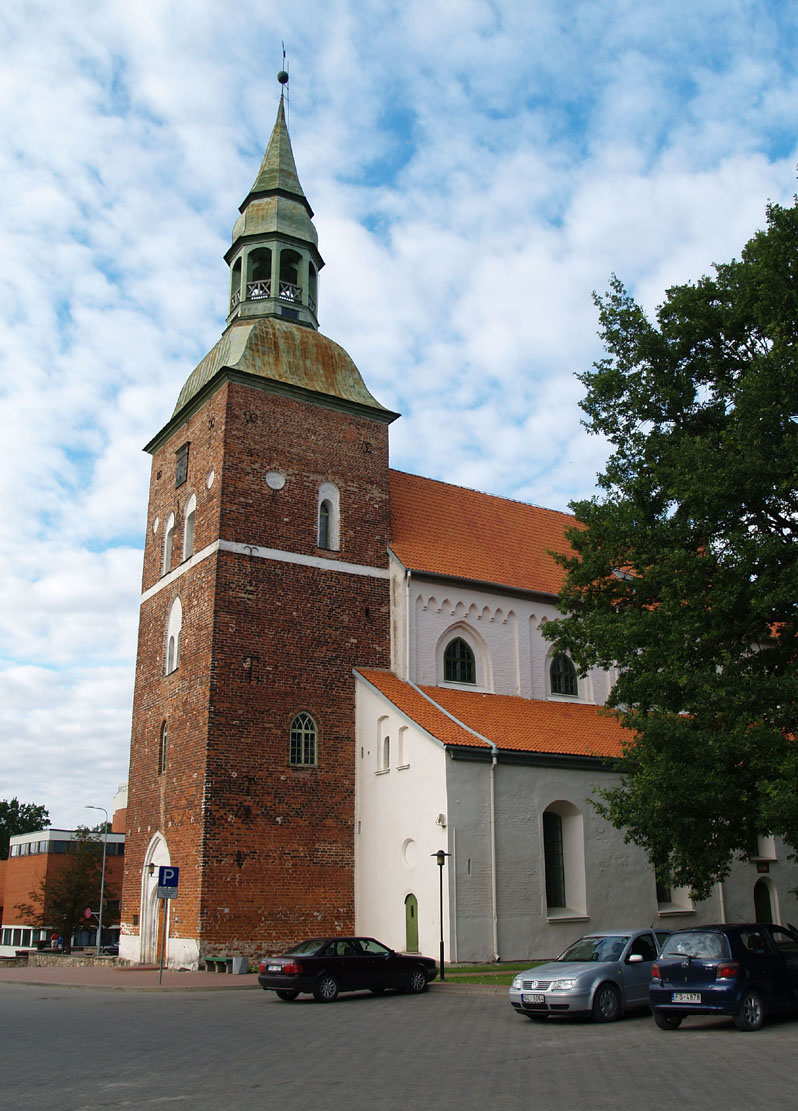History
The church of St. Simon in Valmiera was erected at the end of the 13th century. Its construction probably began around 1283, when the first chronicle record of the planned works appeared. In the first half of the fourteenth century, a Gothic tower was added on the west side, while in the second half of that century, a polygonal ended chancel was erected. In the fourth stage of reconstruction, already in the 15th century, the church was transformed from a hall type to a basilica and vaults were built.
The church may have been damaged for the first time during the Livonian War. In its initial period, in 1560, Valmiera was not captured by the troops of the Moscow Tsar Ivan the Terrible, but the besieged town and the church of St. Simon were shelled, as evidenced by the stone balls later embedded in the buttress of the northern elevation. The Muscovite troops achieved greater successes in 1577, when the town was captured and then devastated. During the Polish-Swedish war of the early 17th century, no record of the church damages was made, but the survey from 1613 stated to be in poor condition. Among other things, the vaults were in danger of collapse and the windows lacked glass. Renovations carried out over the next twenty years brought the building to a usable state and introduced Baroque elements to the church’s architecture.
In 1702, during the Great Northern War, Russian soldiers burned half of the town, including the church of St. Simon. Due to the post-war impoverishment, the temple was not rebuilt for a long time, in addition, its situation was aggravated by further fires, among others in 1738 as a result of a lightning strike. A great renovation was carried out in 1908 to commemorate the 625th anniversary of the building’s existence. In the years 1964-1972, the interiors were rebuilt to adapt them to a concert hall, while in 2014 the facades and the top of the tower were renovated.
Architecture
Church of St. Simon’s was originally an orientated hall building with an unknown shape of the chancel or without a separate presbytery, with a tower added to the west in the first half of the 14th century. As there was a staircase in the thickness of the wall leading to the attic of the south-west corner of the nave, the interior of the church could have already been vaulted at the end of the 13th century. The large width of the nave would indicate that it was divided into aisles, all of the same height (hall layout).
In the 15th century, the nave took the form of a basilica building, 26.7 meters long and 21 meters wide. In addition, the church consisted of a polygonal, 14.8-meter-long chancel on the eastern side, a sacristy located on its northern side, and a tower on the western facade with dimensions of 6.3 x 9.2 meters in plan. The peculiarity of the church plan was the clearly diagonal wall of the rood arch, which was probably the result of various transformations of the building and the need to orient it east-west line.
A four-sided, quite massive tower, originally with at least four floors, in addition to the function of a belfry, was also used by the town guards for observation, creating a defense system with the castle and city fortifications. The upper storey of the tower was intended for the guards, heated by a fireplace located in the south-west corner. Stairs hidden in the thickness of the eastern and southern walls led to it. Similar stairs in the northern wall also led to the lower floors, up to the first floor, connected by a staircase with the nave.
The nave had a length of four rectangular bays, in the central nave positioned with longer sides, 7.8 meters long transversely to the church axis, with the two eastern bays having an irregular plan due to the need to adapt to the curved wall of the chancel arch. The side aisles also received rectangular bays, but by placing their longer sides parallel to the church axis, they became very narrow, 3.4 meters wide. The division into aisles was ensured by pointed, stepped arcades based on three pairs of octagonal pillars, above which the entire nave was covered with cross-rib vaults. In the central nave, the ribs spring directly from the walls, without the use of corbels, in the upper parts of the clerestory, so that most of the walls of the nave remained smooth. From the outside, the central nave is covered with pilaster strips and decorated with an arcaded frieze.
The external facades of the chancel were reinforced with modest buttresses, over which a frieze of a row of ogival arcades was led. They were originally plastered and had to stand out more from the brick facades. The interior of the chancel was illuminated by eight windows, but two on the north side were reduced after the sacristy was added. Inside, two bays were topped with a cross-rib vault, in the eastern part enriched with two additional ribs.
Current state
St. Simon church in Valmiera is currently one of the largest Gothic churches in Latvia outside Riga. Its shape from the 13th-15th centuries has been largely preserved. In the early modern period, the upper part of the tower with the helmet and spire were transformed, built in the first half of the 18th century. In 1851 or 1868 the sacristy was raised by one storey, and in 1908, during major renovation works in the nave, the window openings were changed. At that time, a new southern entrance was also created, corbels were made to the ribs of the vault in the aisles, and pilaster strips in the choir received capitals and bases. Additionally, the walls were plastered and painted.
bibliography:
Alttoa K., Bergholde-Wolf A., Dirveiks I., Grosmane E., Herrmann C., Kadakas V., Ose J., Randla A., Mittelalterlichen Baukunst in Livland (Estland und Lettland). Die Architektur einer historischen Grenzregion im Nordosten Europas, Berlin 2017.
Kalnačs J., Valmieras Sv. Sīmaņa baznīca, Valmiera 2022.




