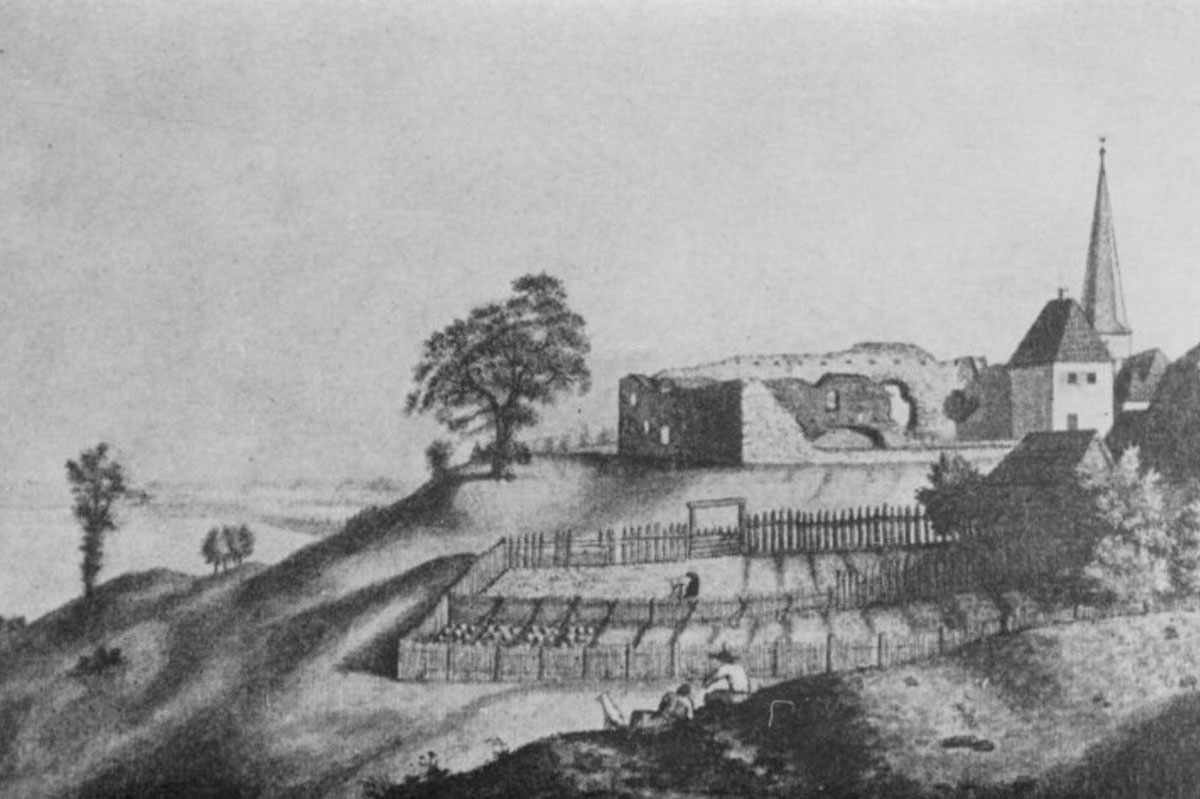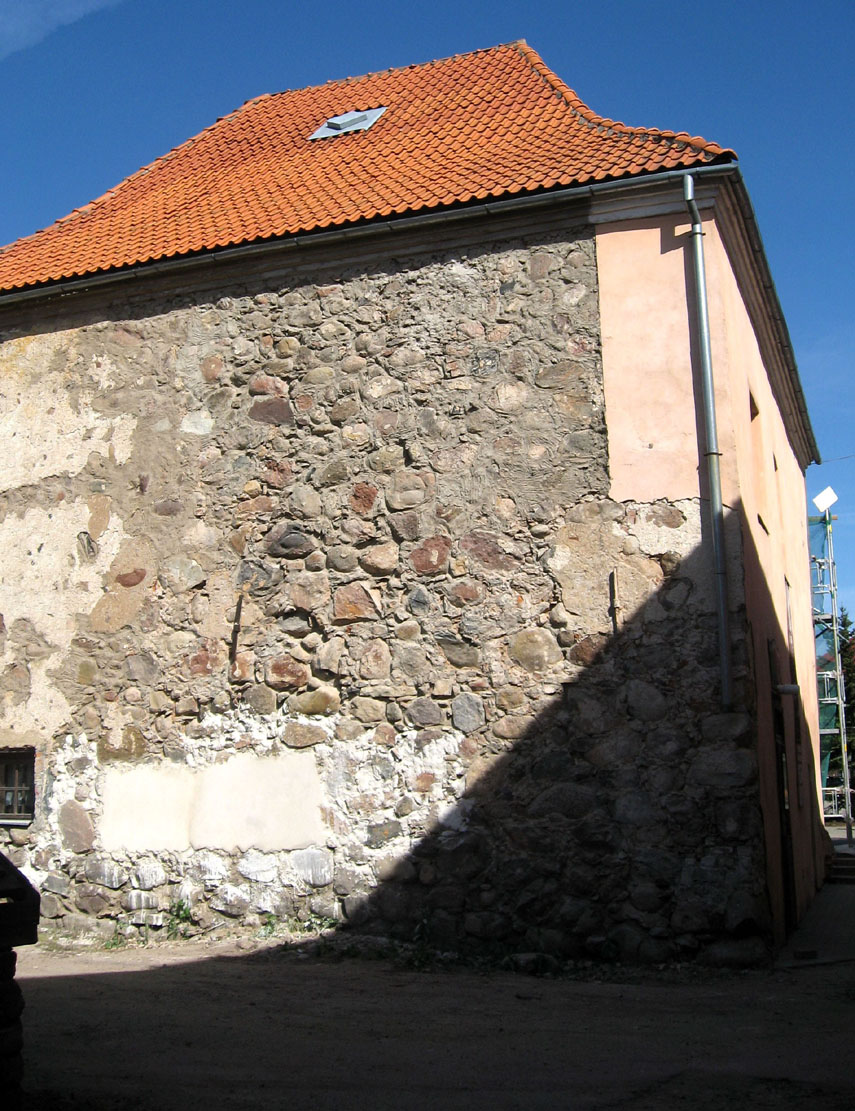History
The area around Tukums (German Tuckum) came under the rule of the Teutonic Knights in 1253, but it is not known exactly when the order decided to build a castle there. Some form of fortified granary could have been built in the third quarter of the 13th century, but the first indirect information about a defensive building in Tuckum was recorded only in a letter of the Livonian Master Wilhelm von Vriemersheim, dated 1381. The castle was recorded on the list of Teutonic strongholds only in 1411. At that time, it belonged to the estates directly subordinated to the Livonian Masters, so it had little military importance, but rather constituted the economic base of the Land Masters of Livonia. In 1445, wooden fortifications of the settlement near the castle were recorde.
In the second half of the 15th century, the castle suffered serious damages during the war between the order and Riga. In 1483, the area around Tuckum was burned by the army of Riga townspeople, who, having beaten the knights near their city, carried out several further plundering expeditions. In the same year, the local castle was called refugial (“eyn vleyslott Tugkem”). The castle was renovated before 1488, as indicated by the survey made at that time. At the end of the 15th century, it was the seat of the Teutonic vogt.
After the secularization of the Livonian branch of the Teutonic Order, the castle belonged to the Duchy of Courland and Semigallia. It did not escape destruction during numerous Polish-Swedish wars in the first half of the 17th century, but was later rebuilt and served the local community for economic purposes. Only during the Great Northern War, in a period of significant impoverishment and depopulation of the surrounding lands, was the castle abandoned. The perimeter wall survived until the beginning of the 19th century, but soon afterwards it was slighted in order to obtain stone for the expansion of the town.
Architecture
Tuckum Castle was built on a small hill, adjacent to the settlement, which was surrounded by a palisade at least from the mid-15th century. It was a very simple building, consisting of a single, rectangular courtyard surrounded by a defensive wall, measuring 51 x 40 meters. The original height of the castle’s perimeter walls made of erratic stones was about 7.5 meters.
Within the courtyard on the western side there was an elongated, approximately 10-meter-wide building with three floors, on the northern side ended with a tower or a building with a form similar to a tower, constituting the north-west corner of the castle. The tower was built on a square plan with sides 11.5 x 11.5 meters long and walls 1.6 meters thick. The longitudinal wing was probably divided according to the medieval scheme into a utility ground floor, a residential first floor and a defense and storage top floor.
The castle had relatively weak fortifications and not very developed residential and representative buildings. It was characterized by a spacious courtyard, typical of the so-called “wayside castles”, where merchants, supply wagons and military units could find shelter, and where wooden or half-timbered economic facilities could be accommodated. In case of danger, the people of the neighboring settlement could also seek shelter in the courtyard.
Current state
Currently, most of the area of the former castle is occupied by the development of the modern town. Its only significant remnant is a rebuilt three-story tower, largely covered with modern plasters and with walls pierced with modern openings. A small fragment of the defensive wall has been preserved among the houses on the south-west side. The tower houses a local historical museum.
bibliography:
Borowski T., Miasta, zamki i klasztory. Inflanty, Warszawa 2010.
Herrmann C., Burgen in Livland, Petersberg 2023.
Tuulse A., Die Burgen in Estland und Lettland, Dorpat 1942.



