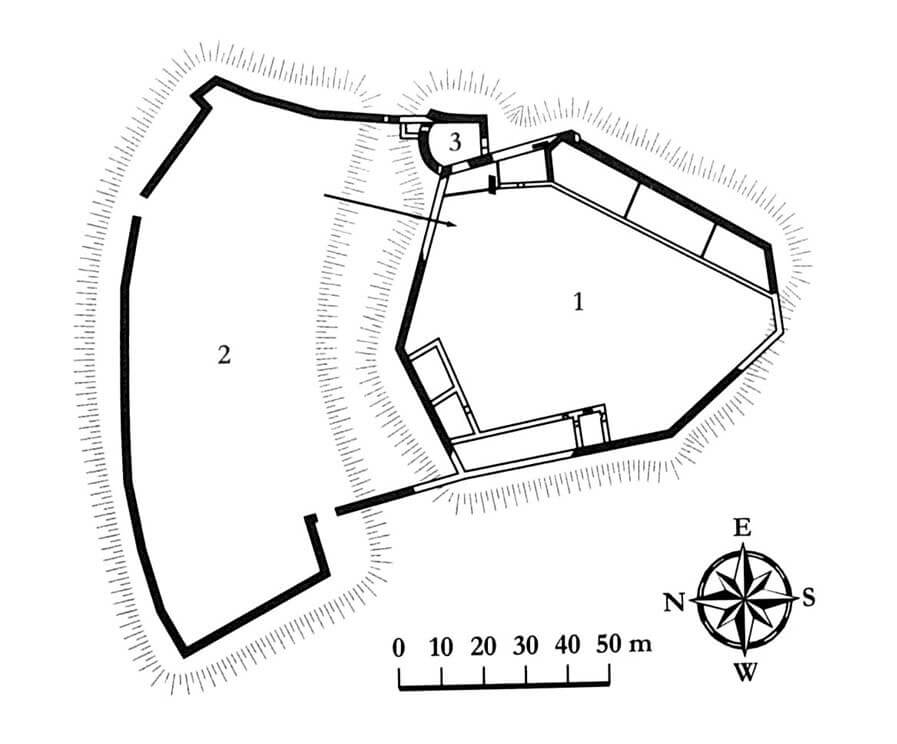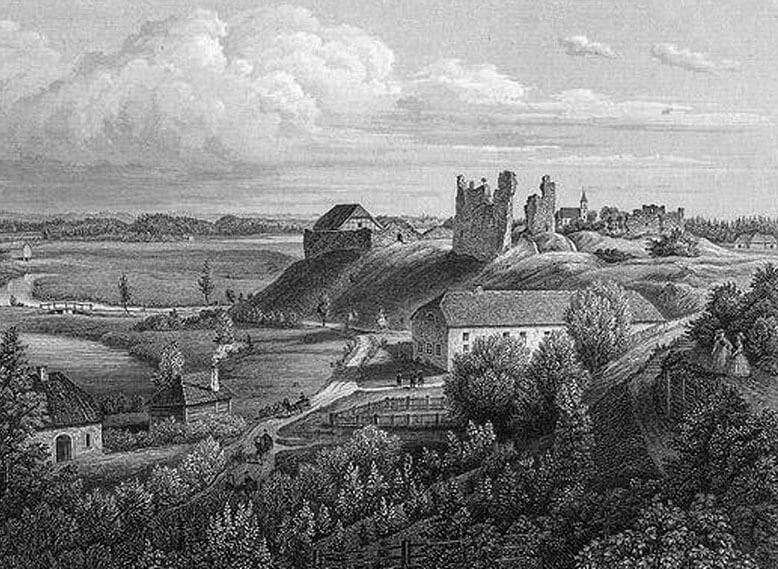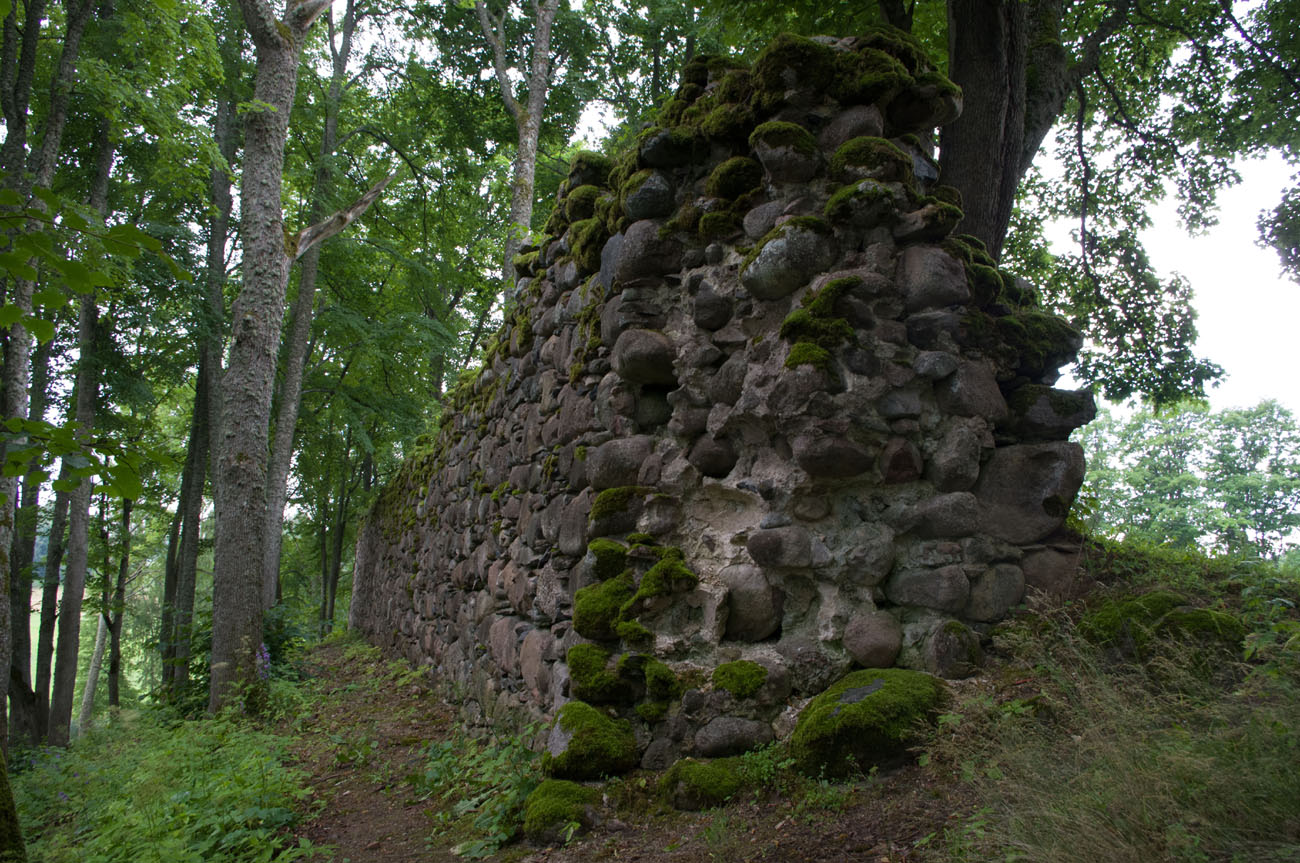History
The exact date of the castle’s construction has not been documented in historical records. It was only recorded that in 1283 Master Willekin von Endor founded a church in the settlement. Trikaten castle was probably built a little earlier, in the second half of the 13th century, but originally it was probably a wooden structure. It appeared in medieval documents only in 1429, although its architectural form would allow to assume that the stone fortifications in place of the earlier wooden and earth ones could have been built at the end of the 13th century, and were raised in the 14th century.
The castle was one of several strongholds constituting the economic base of the commandry of Wenden. Due to not too much importance, it did not appear too often in the records. Like most of the Livonian castles, Trikaten was destroyed by the army of Ivan the Terrible in the second half of the 16th century. After a short reign of the Polish–Lithuanian Commonwealth, it was occupied by the Swedes and finally destroyed during the war with Russia at the beginning of the 18th century.
Architecture
The castle was built on the northern side of the Abuls River. Its layout was determined by the shape of the hill, which high and steep slopes provided good protection. Only from the north, the castle area was connected to the neighboring high area and had to be cut off by a ditch, in front of which a vast, irregularly planned outer bailey was located. Additional external protection was provided by the river mentioned above from the west and south, and by the lake from the east.
The defense of the upper ward was based on a stone defensive wall, with short straight sections running along the edge of the slopes on three sides, and in the north just before the ditch. Inside the perimeter, the buildings were placed near the curtains, especially on the north-west and south-east sides. Some of the buildings may have been of wooden or half-timbered construction on a stone foundations. The castle probably was a towerless building.
At the end of the Middle Ages, in the north-eastern corner of the upper ward, at the junction with the outer bailey, a building with a rounded northern front was erected. Presumably it was a kind of barbican through which the entrance to the upper ward led, or possibly a tower or bastion flanking the gate. Due to its late date, the work was equipped with loop holes for firearms.
Current state
Only several meters long fragments of the defensive walls and part of the base of the late Gothic foregate or tower have survived to modern times. Currently, there is a park and a small stage on the castle grounds where cultural events are organized.
bibliography:
Borowski T., Miasta, zamki i klasztory. Inflanty, Warszawa 2010.
Herrmann C., Burgen in Livland, Petersberg 2023.
Tuulse A., Die Burgen in Estland und Lettland, Dorpat 1942.



