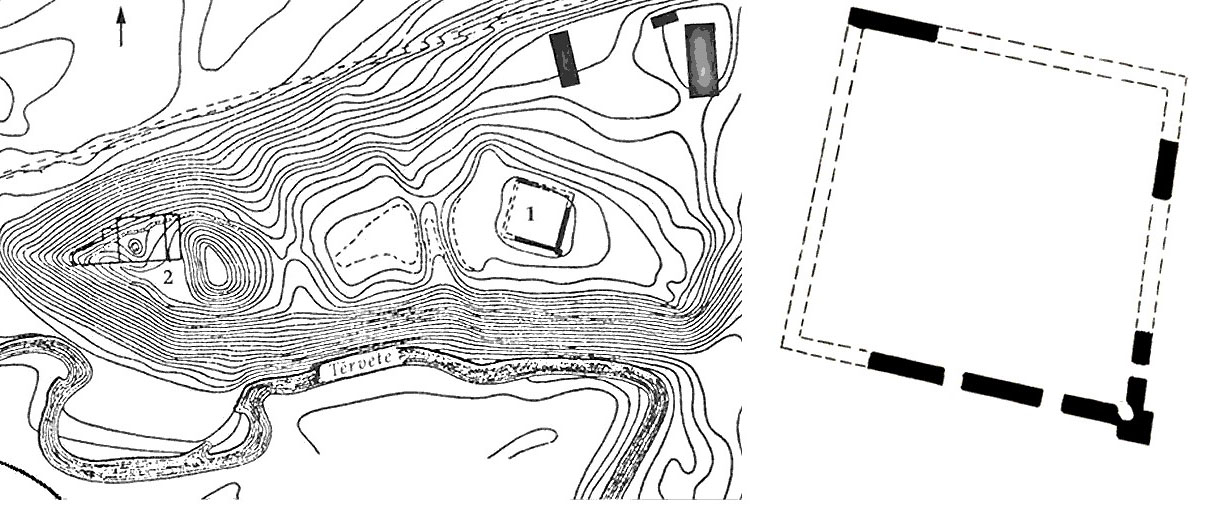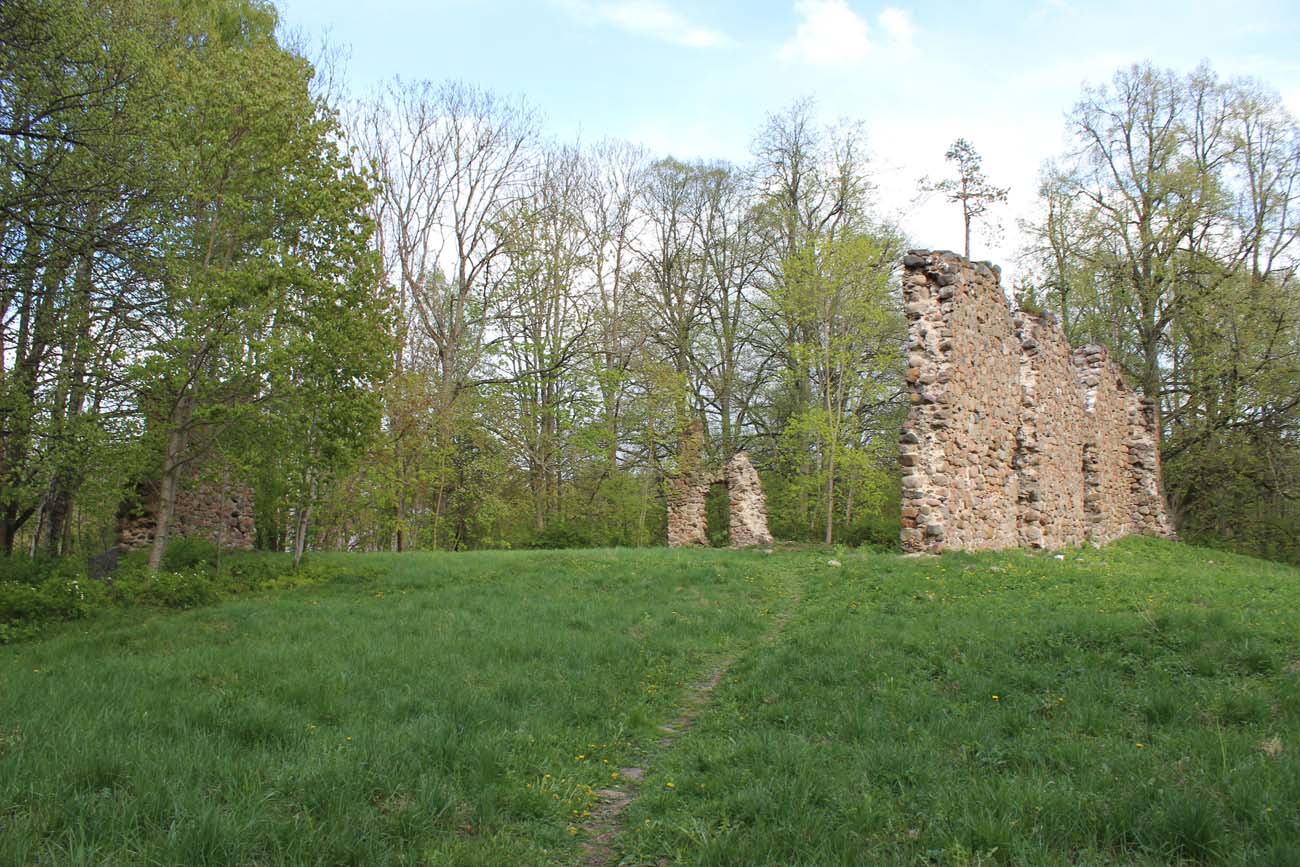History
The brick castle was built in the first half of the 14th century by the Livonian branch of the Teutonic Knights. Its German name referred to the hill on which a Semigallian stronghold was previously located, destroyed by the Teutonic Knights in 1271. The Teutonic Knights established their own seat on the site of the stronghold, but it was burned down by the Semigallians already in 1279. After this event, Master Willekin von Endopre ordered the buildings to be moved slightly to the east, to the “Heiligeberc” hill. After the Semigallians left the area around Tērvete around 1290, the order abandoned castle, but in 1339 Master Eberhard von Monheim ordered its reconstruction, probably to protect surrounding areas against Lithuanian military expeditions. From then on, the stone castle was directly subordinated to the Dobele commanders. Already in 1345, it was captured by the Lithuanians, who allegedly killed eight Teutonic knights and a large number of other people. It was rebuilt only in the 16th century to serve as a princely hunting lodge. In 1596, Gotthard Kettler’s sons, Wilhelm and Frederick, concluded an agreement at the castle, dividing the duchy of Courland and Semigallia between them. Hofzumberge was destroyed and abandoned during the Great Northern War in the early 18th century.
Architecture
The castle was built on an oblong hill on the eastern bank of the Tērvete River. It was located in a place originally occupied by one of the outer baileys of the Semigallian fortified settlement, which is why Hofzumberge was separated from the west by a transverse ditch from the narrowing promontory of the hill. The castle was built on a square plan measuring 25 x 25 meters with defensive walls 1.1 meters thick. At least one of the corners was equipped with a four-sided wall projection in the form of a massive buttress or perhaps a small tower. Inside the perimeter, at the south-eastern wall, there was a residential building.
Current state
Until today several fragments of the castle’s perimeter wall and one longer section have survived, covering the former southern curtain, the south-eastern corner and part of the eastern wall. The preserved fragments of the wall show openings from early modern windows and holes left by ceiling beams. Nearby there are earthworks of the older Semigallian stronghold.
bibliography:
Borowski T., Miasta, zamki i klasztory. Inflanty, Warszawa 2010.
Herrmann C., Burgen in Livland, Petersberg 2023.
Tuulse A., Die Burgen in Estland und Lettland, Dorpat 1942.




