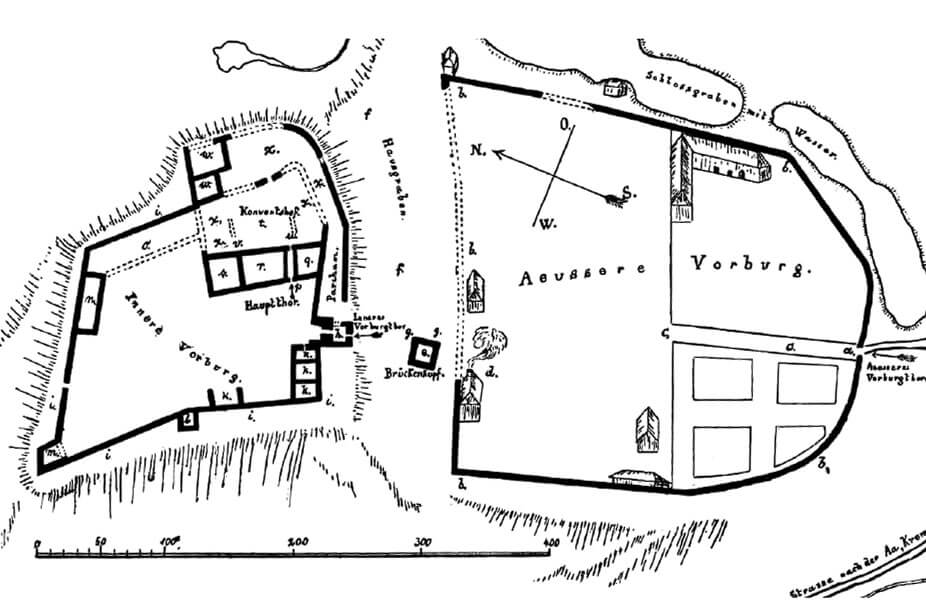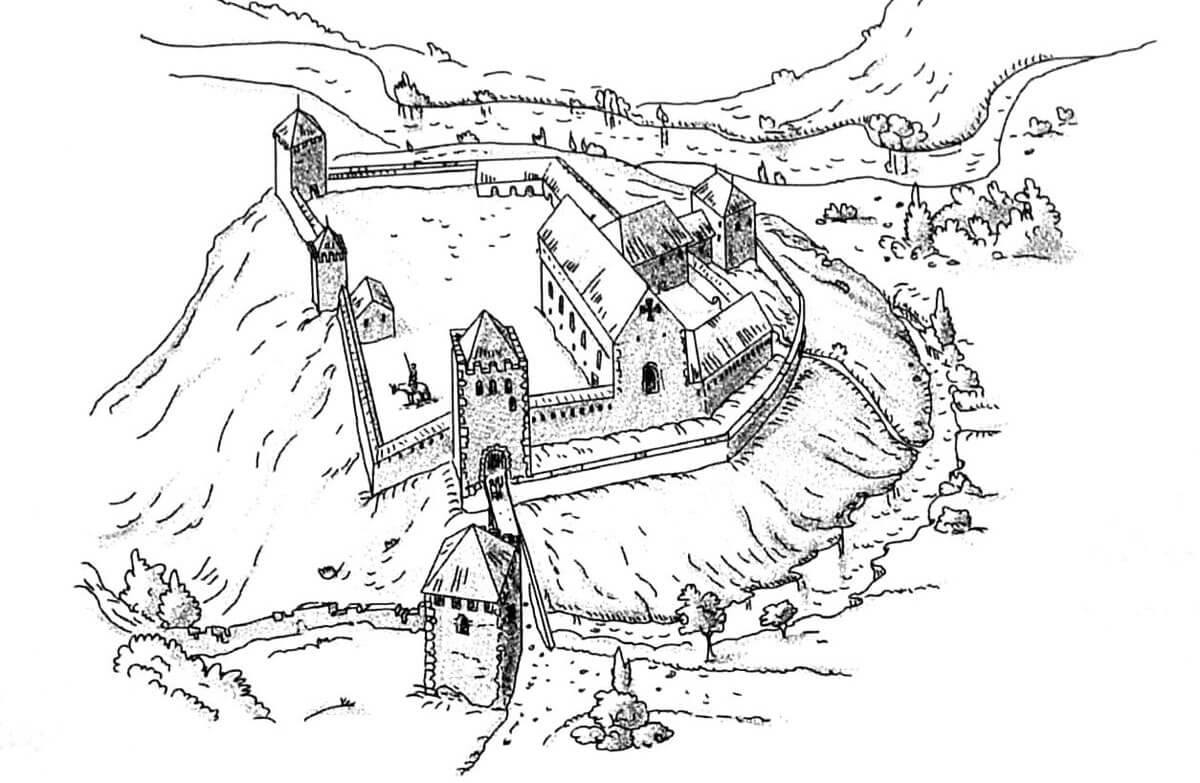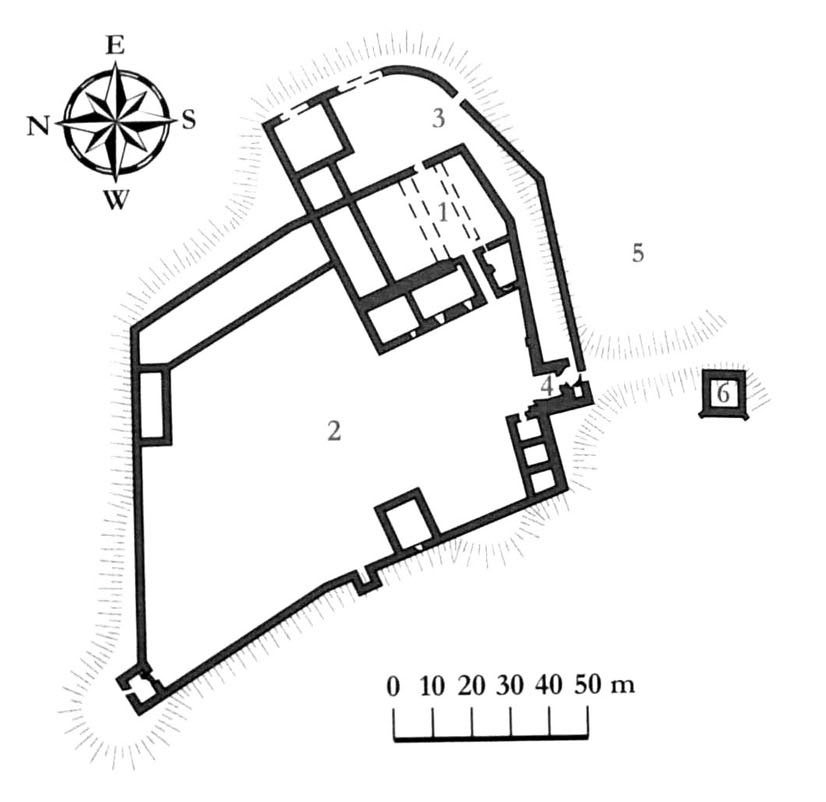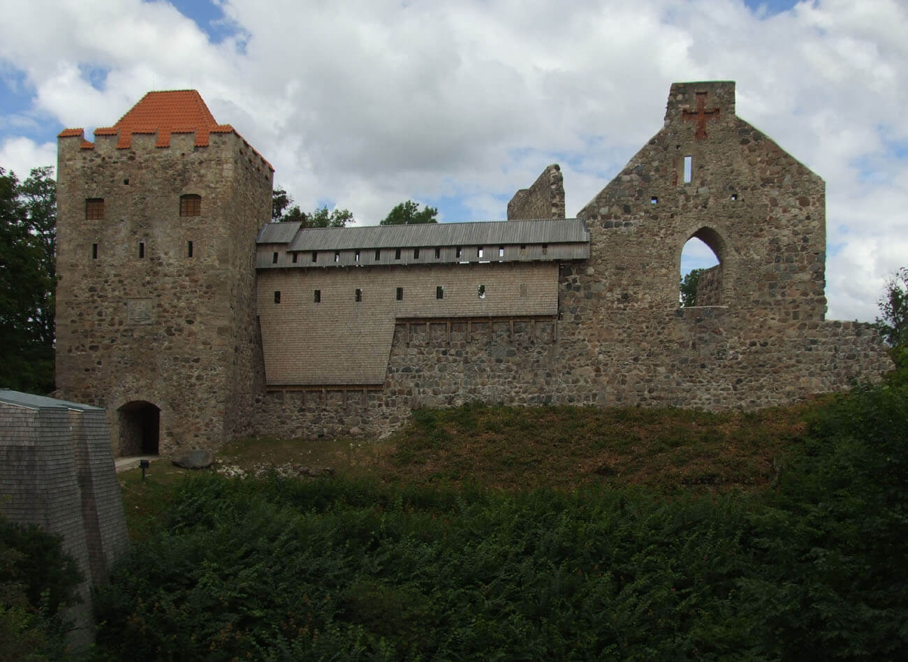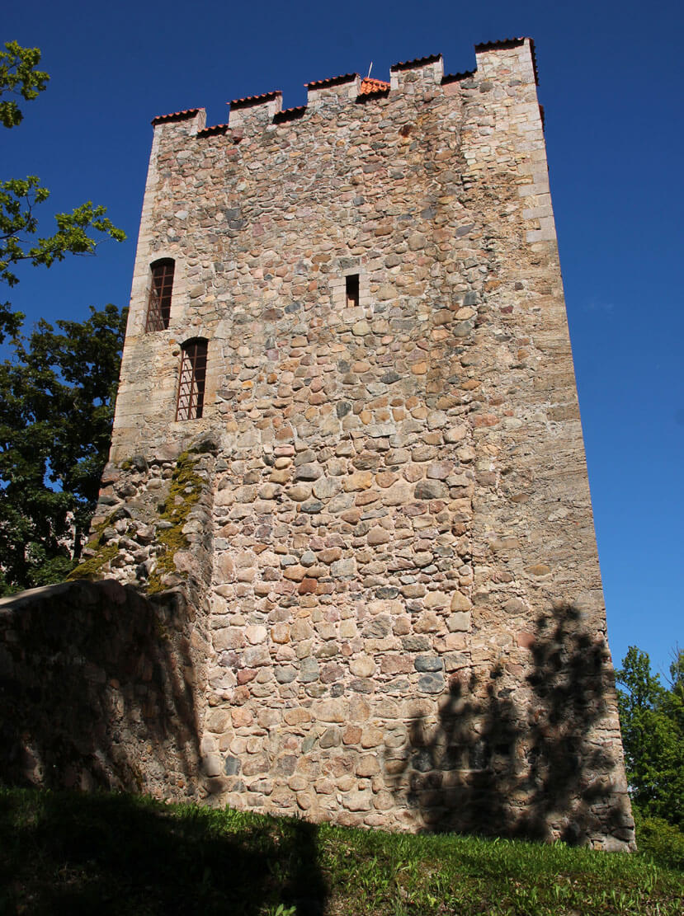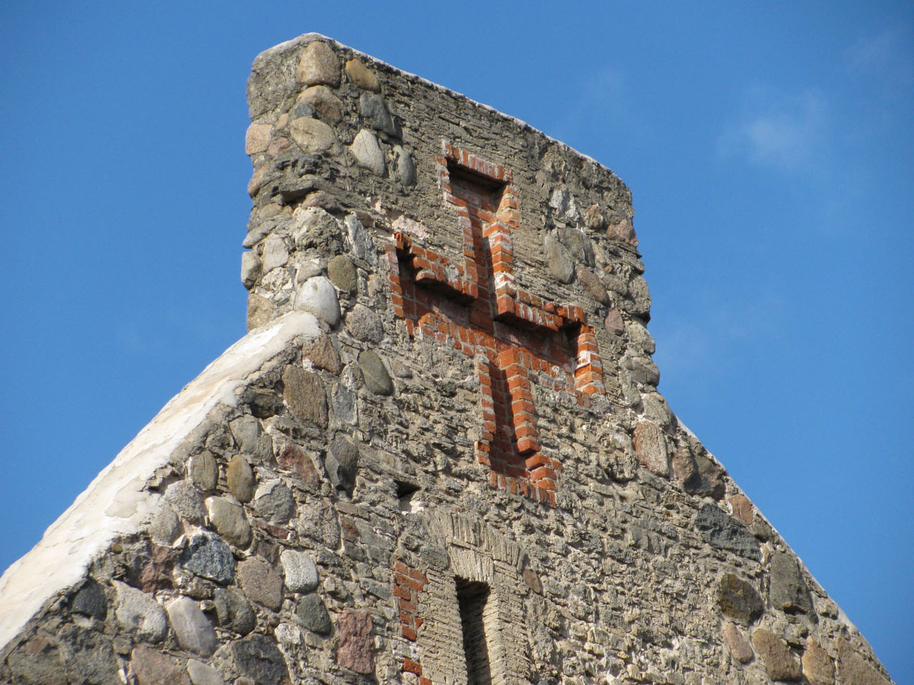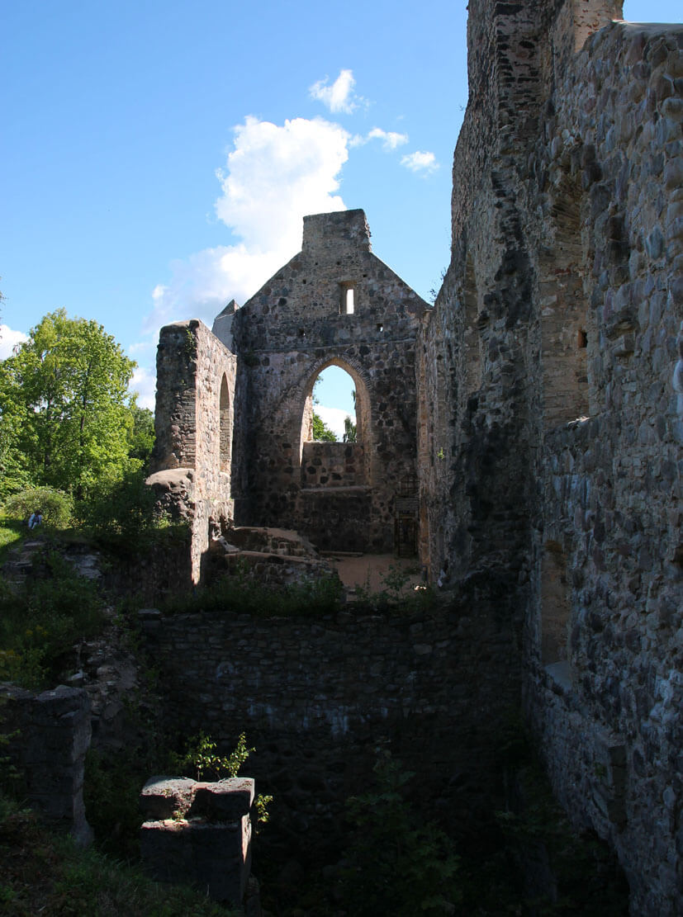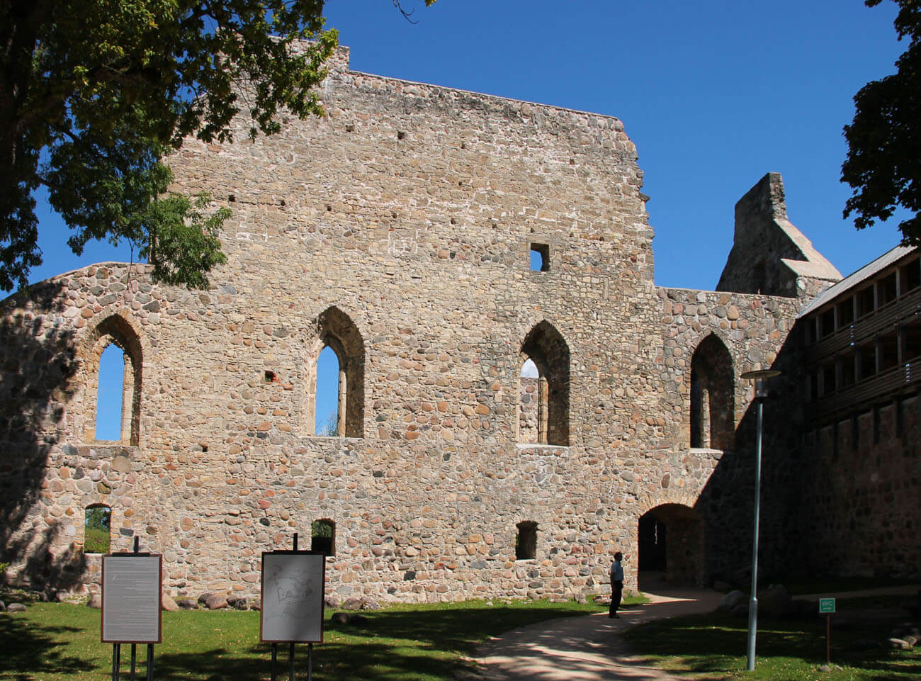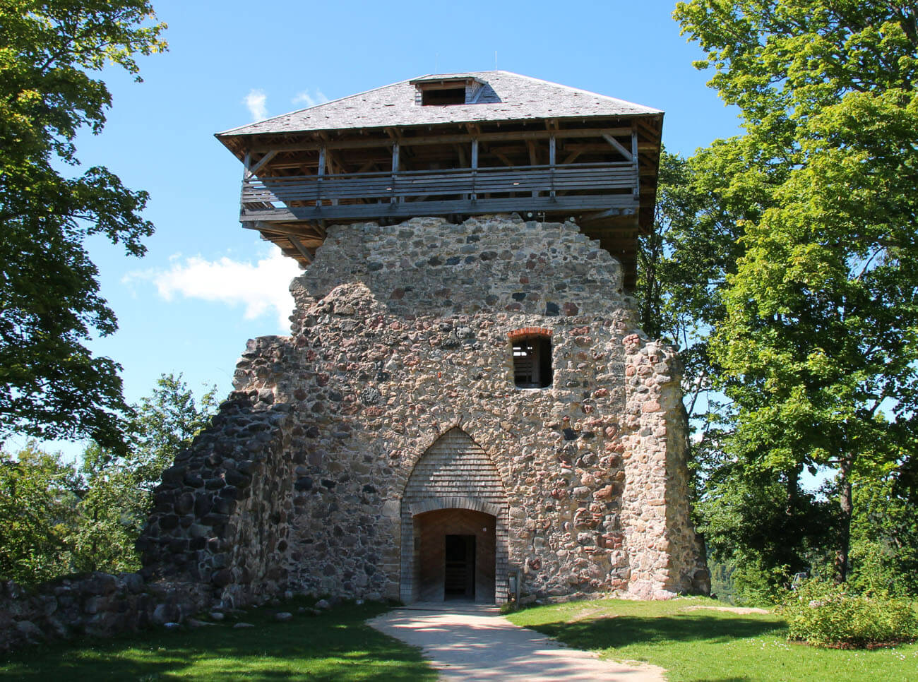History
The surrounding lands were divided in 1207 between the Bishopric of Riga and the Livonian Order. The Brothers of the Sword obtained land on the left bank of the Gauja River, where construction of the “castello Sygewaldensi” began in the first decade of the 13th century, during the rule of Master Winne von Rohrbach. The castle was therefore one of the oldest strongholds of the order, built before the incorporation of the Livonian Order into the Teutonic Knights in 1237, but the original buildings could have been located several dozen meters away from the later foundation, erected after relocation from the mid-13th century.
The first commander of Segewold, Gerfried Wrideke, appeared in documents in 1231. Gerfried was also one of the few who did not die during the Battle of Saule. As a member of the Teutonic Knights, he regained the title of commander of Segewold. In the following years, the castle was chosen as the seat of the Land Marshal of Livonia, who was responsible for the military affairs of the Livonia branch of the order, supervised the condition of the fortifications, army equipment and the stables. Due to the increase in importance, the castle was expanded around the turn of the 13th and 14th centuries, when it acquired conventual features. Further construction works, including the building of the second outer bailey, may have taken place in the early 15th century.
The end of the castle’s splendor came with the Livonian War and the invasion of Ivan the Terrible’s troops in the second half of the 16th century, when Segewold was burned down twice. Under Polish-Lithuanian rule, the castle additionally suffered during the wars with Sweden in the first half of the 17th century. In 1622 a wooden bathhouse was supposed to be built on its premises, but in 1624 it was reported that the castle was abandoned and falling into disrepair. In the following years, it was probably used to a limited extent and finally abandoned at the beginning of the 18th century. In the second half of the 19th century, a modern palace was built in the southern bailey.
Architecture
The first fortifications of Segewold from the second quarter of the 13th century were limited to a single perimeter of a stone defensive wall of a four-sided, regular plan and internal wooden buildings, created in the headland part of the hill in the bend of the Gauja River, which protected the castle from the north and west. Then, a rectangular building with 3-meter thick walls was built. It had a large basement measuring 10 x 9.5 meters with a column in the middle supporting the vault.
As a result of the next stage from the end of the 13th and the beginning of the 14th century, three wings were built around the courtyard measuring approximately 25 x 25 meters, occupying a total area of approximately 40 x 45 meters. The northern and western wings housed the most important rooms required by the monastic rule. Communication between them was provided by an external cloister in the courtyard. The western wing, measuring 45 x 14 meters, was created from the transformation of an older building, which is why it had a vaulted basement. The ground floor was divided into one room in the southern part and two rooms on the northern side. Between them a gate passage was created from the outer bailey to the courtyard of the upper ward. On the first floor, there was one room on the northern side and a chapel measuring 9 x 26 meters on the south, so that its altar was orientated to the south and not to the east, and the southern wall without right angles, located on the side of the main entrance to the castle, was a representative Segewold facade, highlighted by a large Gothic window and a unique isosceles cross embedded in the thickness of the gable wall. This cross was faced with bricks, probably as the only part of the castle made of this material.
The plan of the castle was certainly influenced by the terrain, which is why the upper ward had only two or three wings, not four wings. The main courtyard was located too close to the south-eastern slope of the hill to allow heavy buildings to be erected there, while the southern wing probably had only light wooden rooms of an economic nature. This weak point of defense was reinforced with an external defensive wall, forming a zwinger on the southern and eastern sides. In the north-east, on the slope of the hill, there may have been a dansker tower.
On the western and partially northern sides, the upper ward was protected by an inner outer bailey measuring approximately 110 x 80 meters, the shape of which was also dictated by the terrain of the castle hill. This outer bailey had at least three towers, of which the massive southern gate tower stood out. In plan, it was a square measuring 10.5 x 10 meters, it had a 3.2-meter-wide portal and a 7-meter-wide gate passage. The second tower of considerable size was located in the north-west corner, while a slightly smaller four-sided tower was placed in front of the western curtain of the defensive wall of the bailey.
The latest element of the castle was the extensive southern (outer) bailey, measuring approximately 160 x 150 meters, thanks to which the entire complex became as much as 270 meters long and 150 meters wide. The southern bailey was separated from the upper ward and the northern bailey by a ditch. It was protected by a defensive wall, probably with a straight northern section and a rounded southern part. It had at least one quadrangular tower, located near the bridge leading to the northern bailey.
Current state
Currently, the castle is one of the best preserved Teutonic strongholds in Latvia. The gate tower leading to the northern bailey, subjected to significant reconstruction works in the 19th century and at the beginning of the 20th century, as well as partially the western wing of the upper ward with the southern facade of the castle chapel have survived. Unfortunately, recently the wall between these two elements has been raised with a strange, ahistorical structure. One can only be glad that it was made of wood, not glass or concrete, and hope that one day it will be demolished. Almost no fragments of the walls have survived on the surface of the northern and southern wings. The lower parts of the perimeter walls are visible in the northern bailey, including the tower in the north-west corner, topped with a modern viewing gallery at the level of the second floor. Medieval relics in the southern bailey are limited to the foundations of the tower of the former bridgehead and short sections of the lower parts of the defensive wall.
bibliography:
Alttoa K., Bergholde-Wolf A., Dirveiks I., Grosmane E., Herrmann C., Kadakas V., Ose J., Randla A., Mittelalterlichen Baukunst in Livland (Estland und Lettland). Die Architektur einer historischen Grenzregion im Nordosten Europas, Berlin 2017.
Borowski T., Miasta, zamki i klasztory. Inflanty, Warszawa 2010.
Herrmann C., Burgen in Livland, Petersberg 2023.
Tuulse A., Die Burgen in Estland und Lettland, Dorpat 1942.

