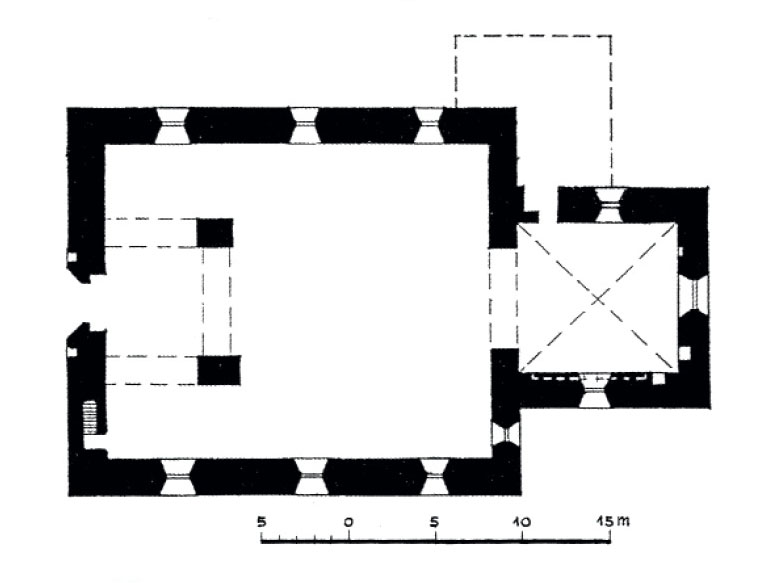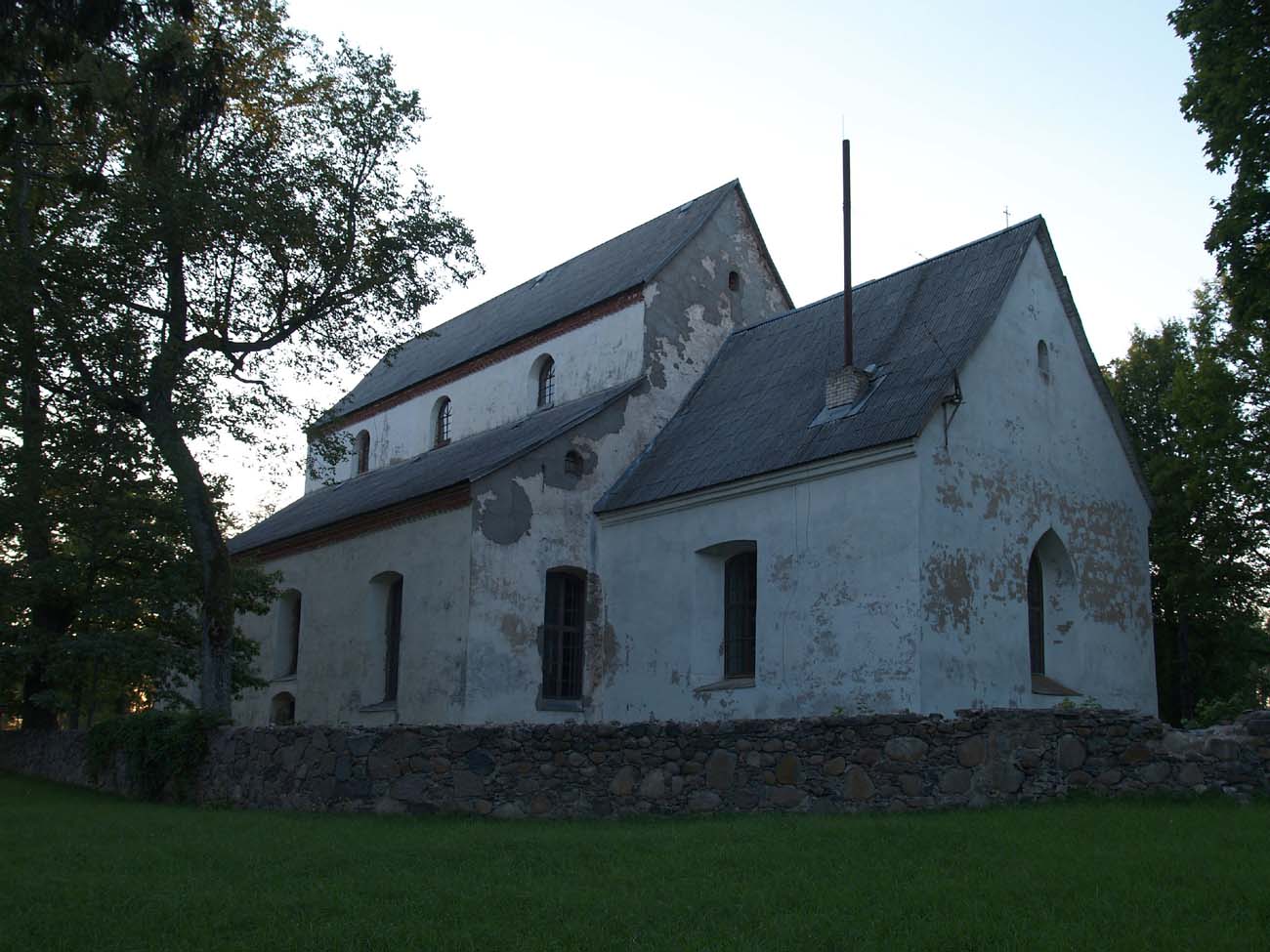History
Church of St. Bartholomew in Rujien was probably built in the 1260s, but was first recorded in documents in 1479. In the third quarter of the 15th century, it was rebuilt in Gothic style. In 1590, it suffered damages during the Livonian War. It was renovated in the years 1643-1645, when, among others, the roof was replaced, and also in 1671, when payments for masonry work were recorded. Shortly later, in 1689, master mason Eckstein from Riga was to raise the walls of the nave in order to rebuild it into a basilica. In new form, the church was burned down as a result of the armed conflict between Sweden and Poland in the 1680s or 1690s. In 1711, a local pastor described the dramatic condition of the church with a damaged roof, rotten ceiling, broken window panes and a missing floor. Shortly thereafter, repairs had to be carried out, as the survey in 1743 confirmed that the building was in good condition. During the renovation, a sacristy was added, and in 1781 most of the windows were enlarged. The last devastating fire at the church occurred in 1974. After ten years, thanks to the initiative of the local community, the church was rebuilt.
Architecture
The church was built on a small hill, on the eastern side of a strongly meandering river. After the 15th century reconstruction, it had the form of a towerless, small, because only three-bay building with dimensions of the nave 25.9 x 18.1 meters, with a lower and smaller chancel measuring 11.7 x 12.5 meters, ended with a straight wall on the eastern side. The nave probably originally had a hall form (all aisles of equal height).
The main entrance to the church led through a Gothic, ogival, stepped portal on the western side, flanked by two ogival niches (an arrangement referring to the facade of the church in Krimulda), while the lighting was probably provided by ogival windows with splays on both sides. Due to the lack of vaults in the nave, the church was not surrounded by buttresses, and they were not even created around the chancel, which walls and small size turned out to be sufficient to withstand the weight of a single bay of the vault.
Inside, a single bay of the chancel was covered with a cross-rib vault and opened to the nave with a pointed arcade, corresponding in height and width to the arcades of the nave. The latter had an ogival form and were based on massive, quadrilateral pillars, as if cut out of the mass of the walls. The plane of the walls of the central nave and aisles remained perfectly smooth, as there were no vaults in the nave (no wall-shafts, corbels or pilaster strips). In the southern and eastern walls of the chancel two small wall recesses were made, probably originally closed with doors.
Current state
The church mostly retained its medieval perimeter walls, but was thoroughly rebuilt in the early modern period. The most striking change is the basilica form of the nave in place of the hall form. Almost all windows have also been transformed, originally probably with a form similar to the preserved window in the eastern wall of the chancel. The western portal with two flanking recesses is original, and the crude arcades between the aisles have not undergone any major changes. A secondary addition from the 18th century is the sacristy. In recent years, a wooden tower was built over the nave, replacing the earlier neo-Gothic one and even older Baroque one.
bibliography:
Alttoa K., Bergholde-Wolf A., Dirveiks I., Grosmane E., Herrmann C., Kadakas V., Ose I., Randla A., Mittelalterlichen Baukunst in Livland (Estland und Lettland). Die Architektur einer historischen Grenzregion im Nordosten Europas, Berlin 2017.



