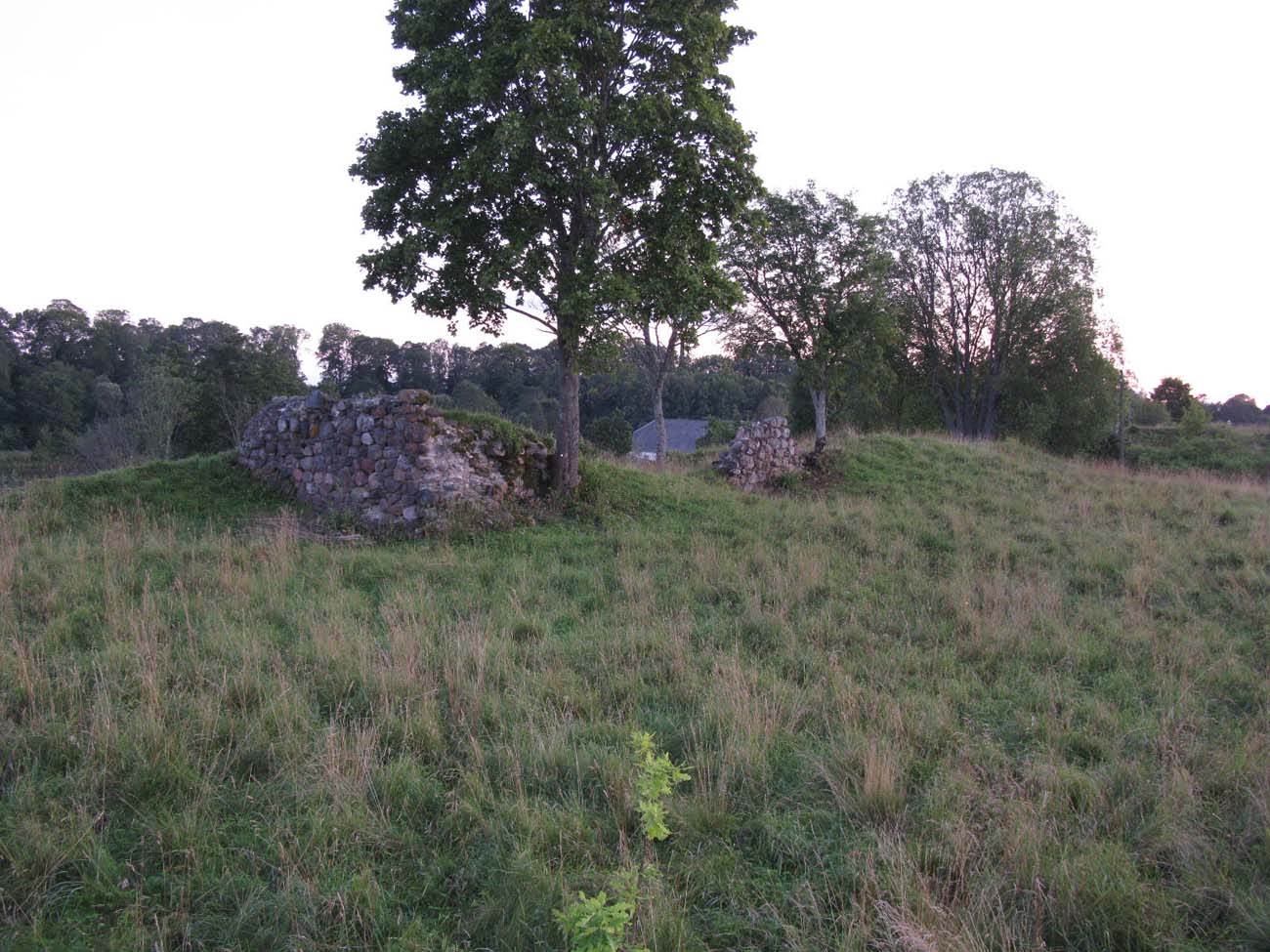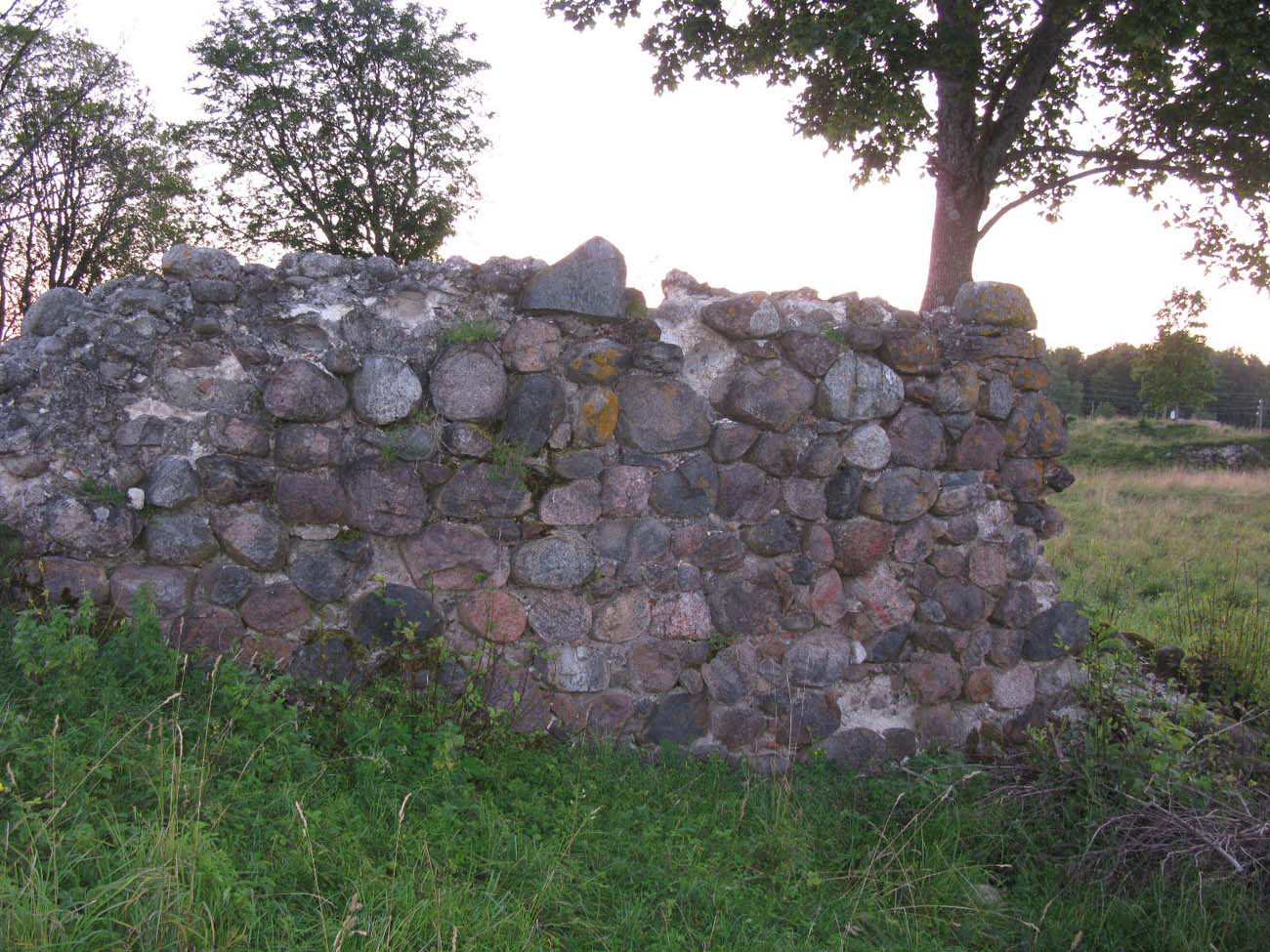History
Rujen Castle was probably built in the 14th century. At that time, it guarded the border between the Teutonic Order and the dominion of the Archbishops of Riga. It also served as a storage point for supplies and a place of refuge for the local population. It was not a high-ranking seat, which is why the first mention of it was recorded only in 1414 (“hove to Ruyen”). In 1461, a settlement near the castle with wood and earth fortifications was recorded.
In 1481, Rujen was burned down by the Moscow troops of Tsar Ivan the Terrible, but the damage could not have been great because the castle was quickly renovated, and already in 1526 it was chosen as the site of important negotiations regarding the recognition of the new Archbishop Jan Blankfeld by Riga. Towards the end of the Teutonic rule in Livonia, Rujen was even briefly raised to the rank of commandry, although this probably did not influence the significant expansion of the castle architecture. Its only commander was Heinrich von Galen, who held office until 1560, when the building was burned down by the Russians.
As a result of the Livonian Wars of the second half of the 16th century, Rujen found itself within the borders of the Polish-Lithuanian state, and from the 1620s, after subsequent armed conflicts, the settlement belonged to Sweden. If the castle was still functioning then, it was certainly completely destroyed and abandoned at the beginning of the 18th century, during the Great Northern War.
Architecture
The castle was built on a low hill on the northern bank of the Rūja River, in a place where it was wide and could create marshy, swampy areas. The medieval form of the castle was limited to a spacious courtyard surrounded by a stone wall, with a plan elongated on the east-west axis, narrowing in the rear part, more or less oval, but made of numerous straight and short sections. The outer defense zone of the castle was a surrounding moat, probably filled with water during periods of heavier rainfall, especially when the water level in the river was raised.
There were two gates leading to the castle: the main gate on the western side and a smaller postern on the southern side. The latter was directed to the river, where there may have been a small marina. The perimeter of the wall made of erratic stones was run close to the edge of the hill slopes. It was reinforced with a semicircular tower in front of the wall, probably already adapted to the firearms, located in the northern part of the castle, so that it could flank the moat for a large part of its length. The four-sided gatehouse, protruding towards the moat on the western side, could also have had a tower-like form.
The stone buildings in the courtyard were limited to a few houses adjacent to the inner walls of the defensive wall. One elongated building and one small, almost square house were located in the north-western part of the courtyard. Another two long houses with a single-line layout of rooms on the ground floor were attached to the southern section of the wall, on both sides of the riverside postern. It is not known which buildings served economic and which residential functions. What was characteristic was the lack of division of the castle into the residential inner part and the outer bailey. The latter may have been located under the hill, or its role was played by a fortified settlement near the castle, recorded in the medieval documents.
Current state
Currently, only small relics of the former defensive walls are visible on the castle hill, scattered around the entire former perimeter with longer and shorter fragments, significantly lower than their original state. The ground floor walls of the castle’s residential and economic buildings are also visible in the area, especially in the southern riverside part. On the northern side there is a moat, partially filled with water after heavy rainfall. Admission to the hill area is free.
bibliography:
Borowski T., Miasta, zamki i klasztory. Inflanty, Warszawa 2010.
Herrmann C., Burgen in Livland, Petersberg 2023.
Tuulse A., Die Burgen in Estland und Lettland, Dorpat 1942.




