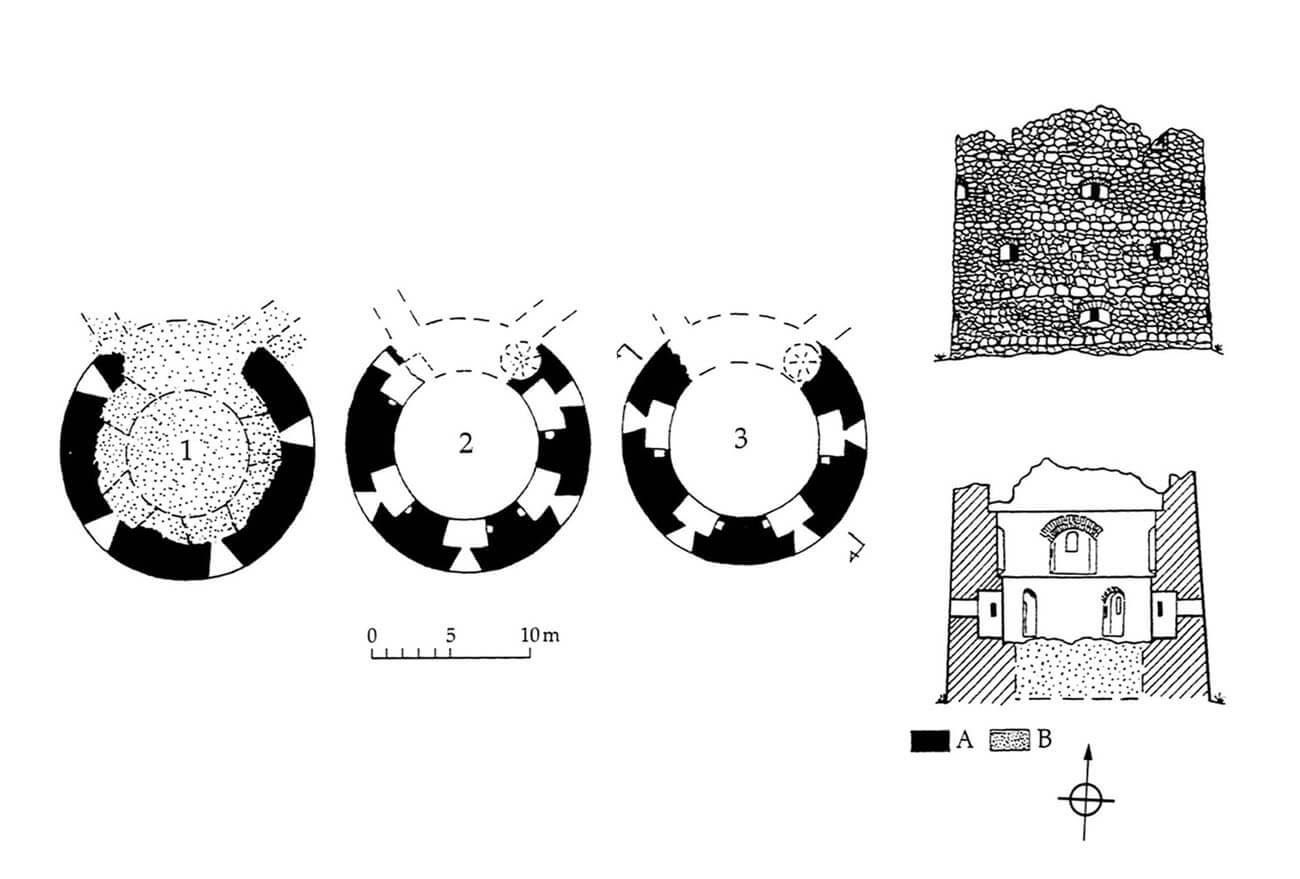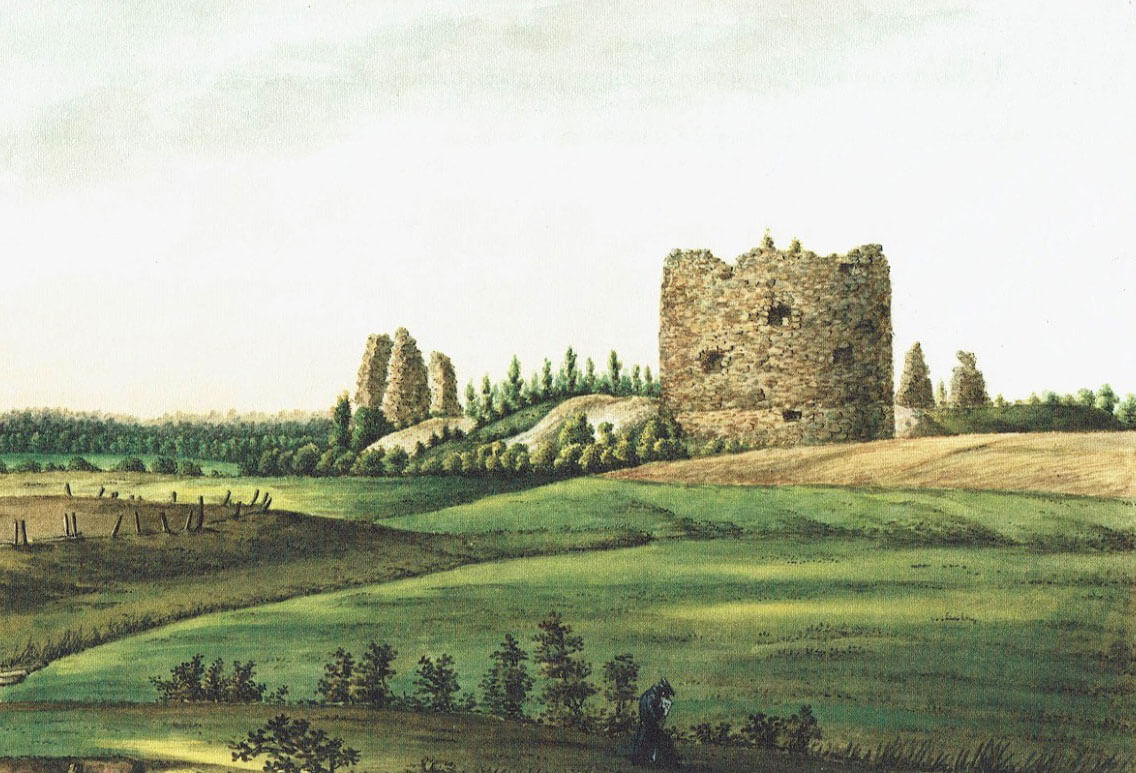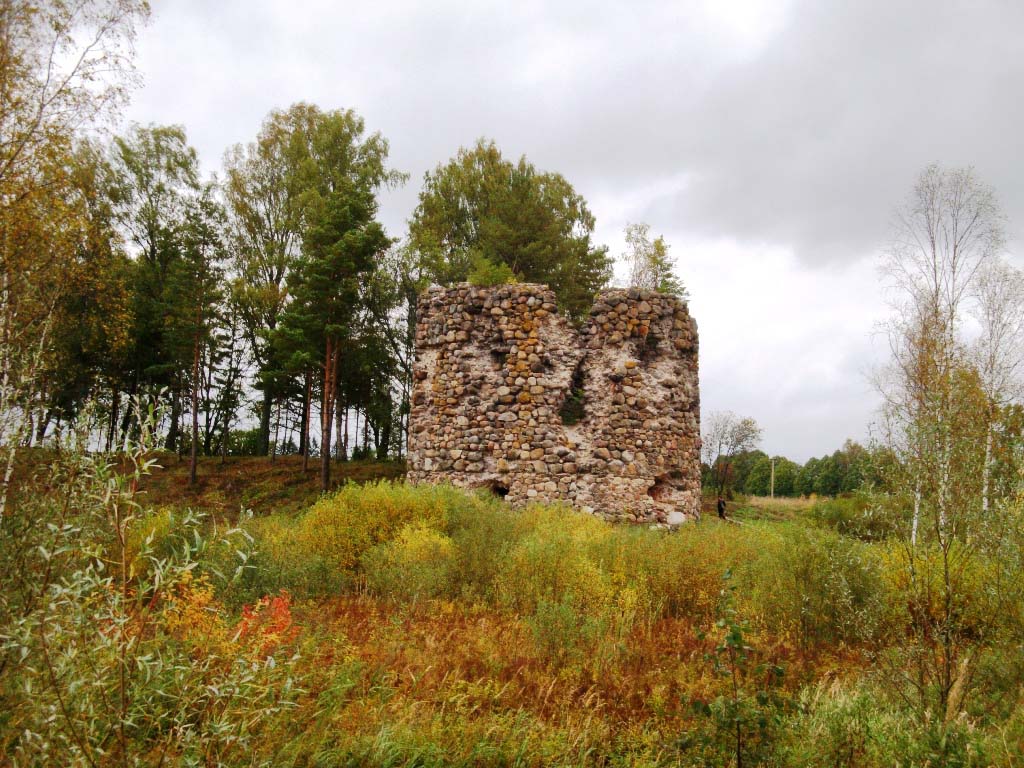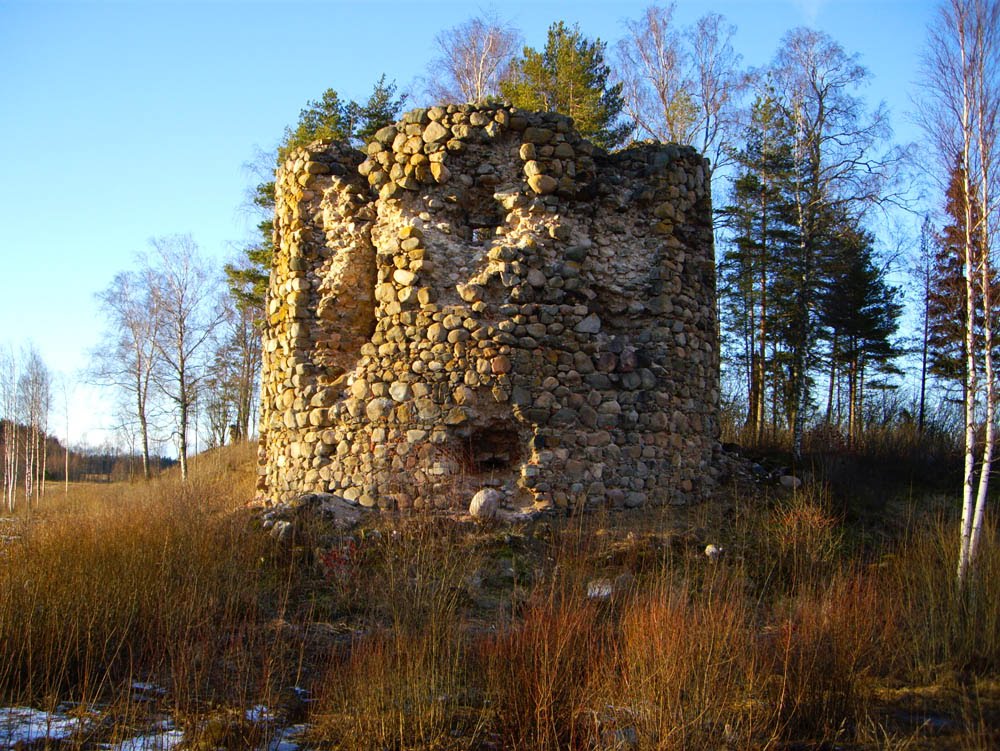History
Rosenbeck Castle, owned by the archbishop’s vassals, the Rozens family, appeared in records in a document from 1372. In 1385, the owner of the castle, a certain Voldemār Rozens, was recorded. In the 15th century, due to the lack of Rozens’ heirs, the building often changed owners. In the years 1489-1508 it was owned by the brothers Evold, Bartłomiej and Andrew Patkula, and the next owner was Jorg Krīdeners. At the beginning of the 17th century, during the Polish-Swedish wars, the castle was burned down and abandoned.
Architecture
The castle was built on an area devoid of major hills, on the northern side of the Divupe River. Initially, it consisted of a stone defensive wall with an unusually elongated, rectangular plan, approximately 70 meters long and 27 meters wide, with the longer axis on the north-west, south-east line. The external defense zone was a moat. The residential and utility buildings located inside the courtyard in the 14th century could still be entirely of wood or half-timbered construction.
In the last quarter of the 15th century, the perimeter of the defensive wall was reinforced with two corner cylindrical towers adapted for the use of firearms. The larger of them was located in the southern corner, the smaller one in the western corner, both at the ends of the same curtain. The larger tower, approximately 16 meters in diameter, was equipped with spacious niches covered with segmental arches with rectangular loop holes splayed outwards. They were arranged on four floors separated by wooden ceilings, each of which was slightly larger due to the offsets of the perimeter wall. Communication between them was provided by a spiral staircase in the thickness of the wall.
Presumably, at the end of the Middle Ages, a stone residential building was erected in the central part of the courtyard. According to the purchase agreement from 1477, there were numerous rooms within the perimeter wall, including a chapel, a small refectory – a dining room with a pantry below, a large refectory with a kitchen, warehouses, pantries, residential chambers (including a maiden’s chamber). Like most small vassal castles, the defense of which was based on watered moats, Rosenbeck was equipped with a mill, which was located on the eastern side.
Current state
Only a ruined, single cannon tower has survived to this day. Also visible are the remains of earth ramparts, modest stone relics of walls and uneven terrain, which testify to the buildings that once stood there. Entry to the ruins area is free.
bibliography:
Ose I., Neugebaute Türme der Burgen Lettlands, “Castella Maris Baltici” nr. 3-4, Turku-Tartu-Malbork, 2001.
Herrmann C., Burgen in Livland, Petersberg 2023.
Tuulse A., Die Burgen in Estland und Lettland, Dorpat 1942.




