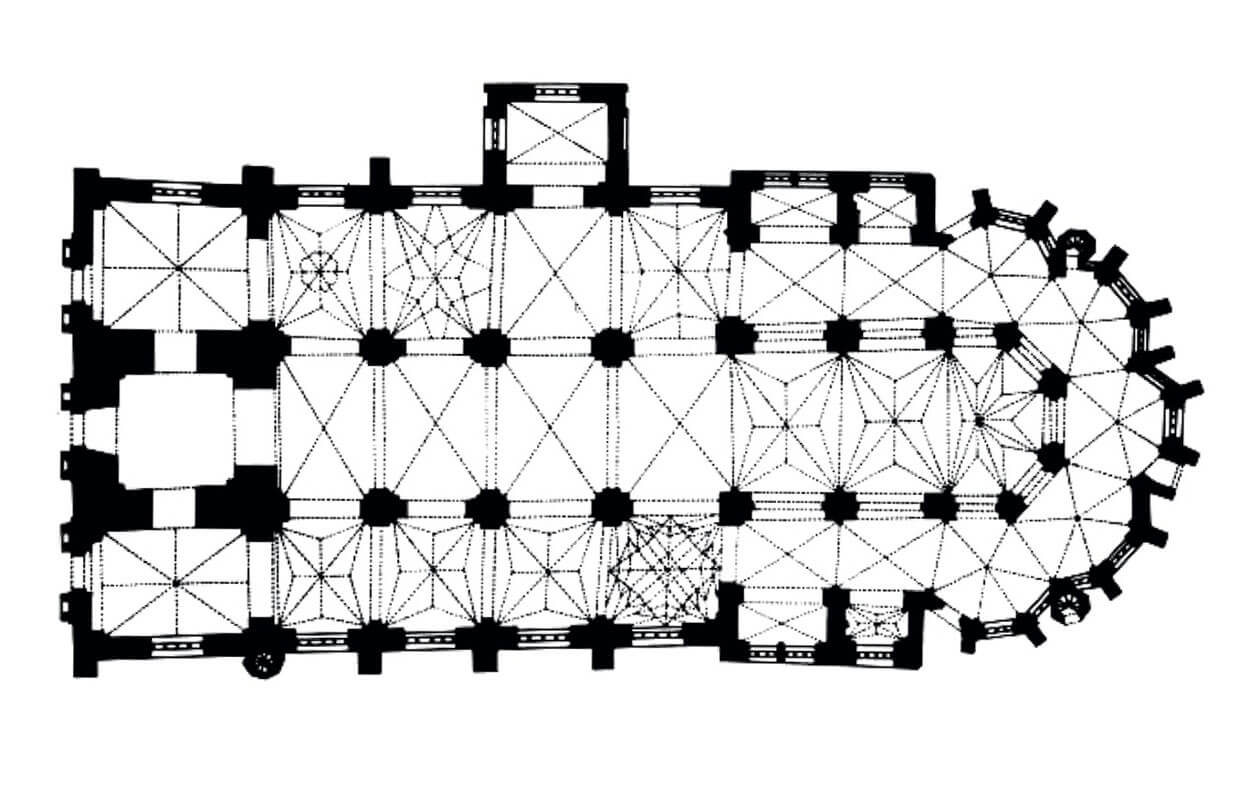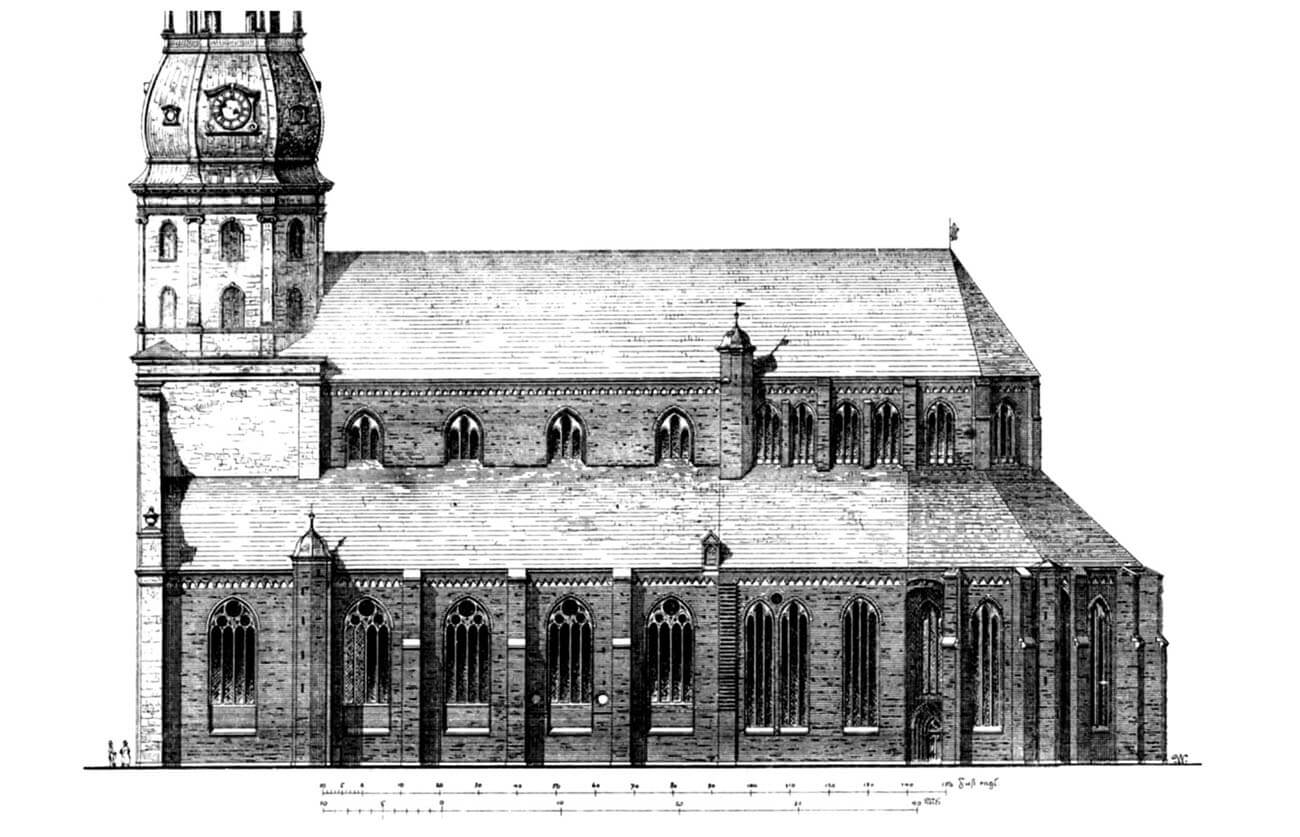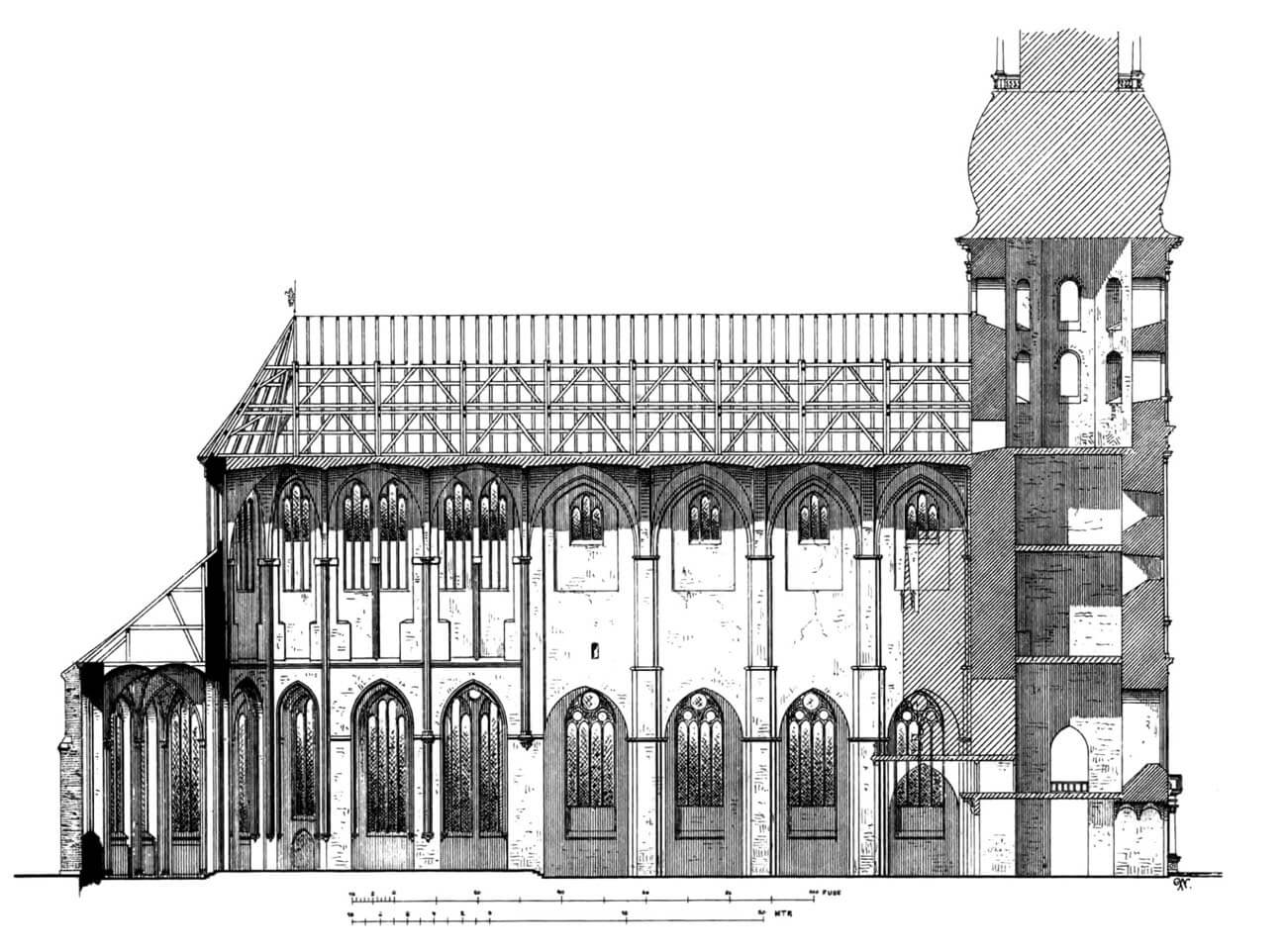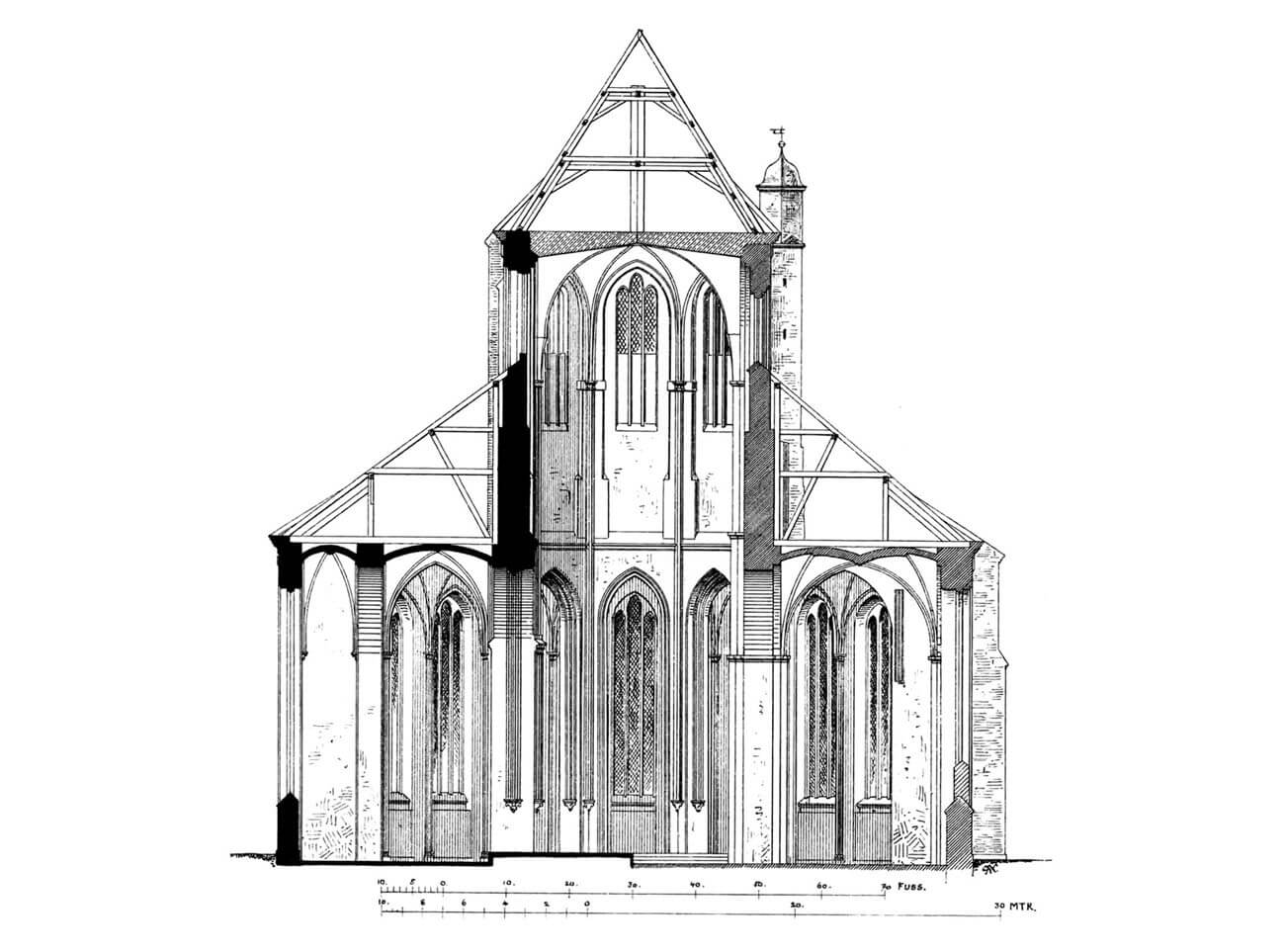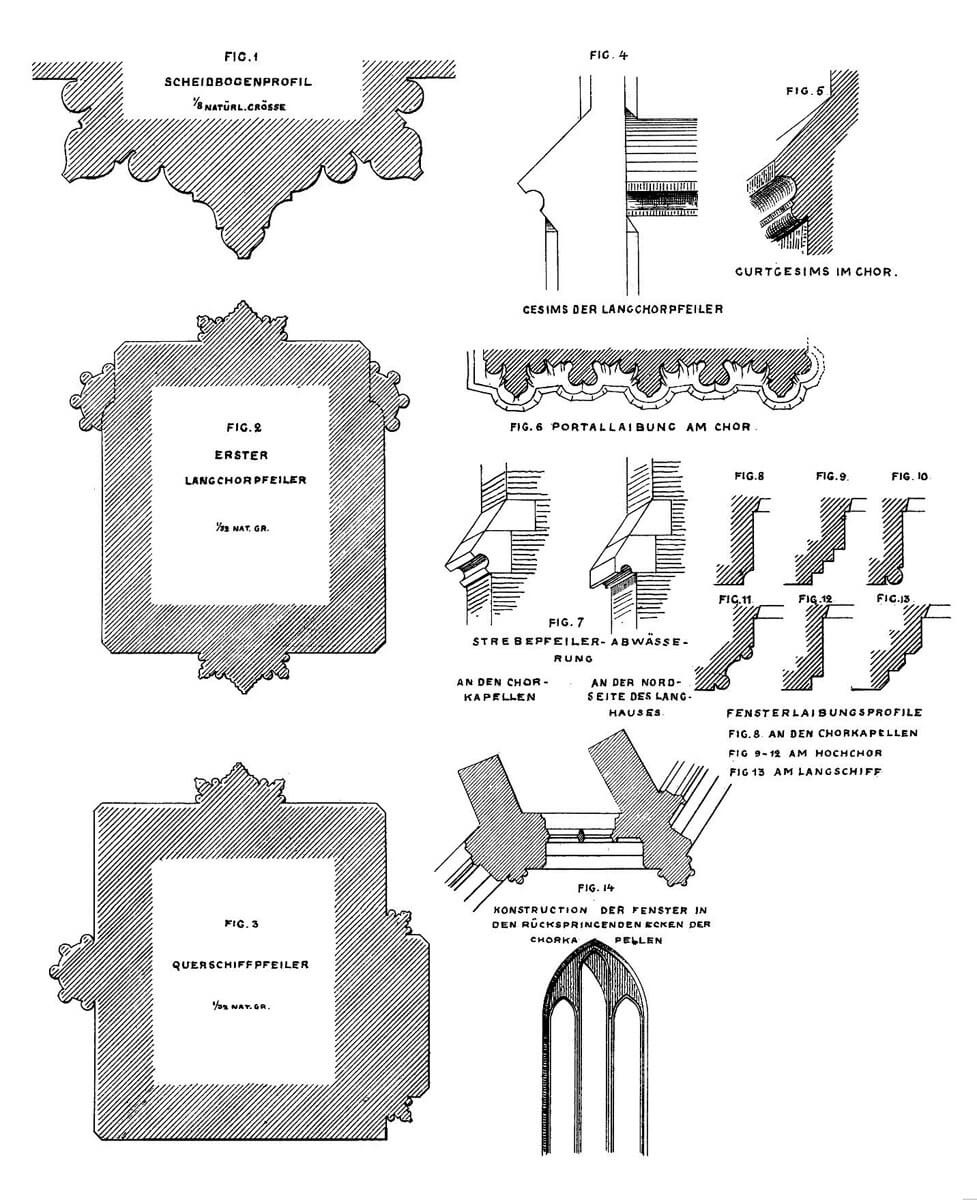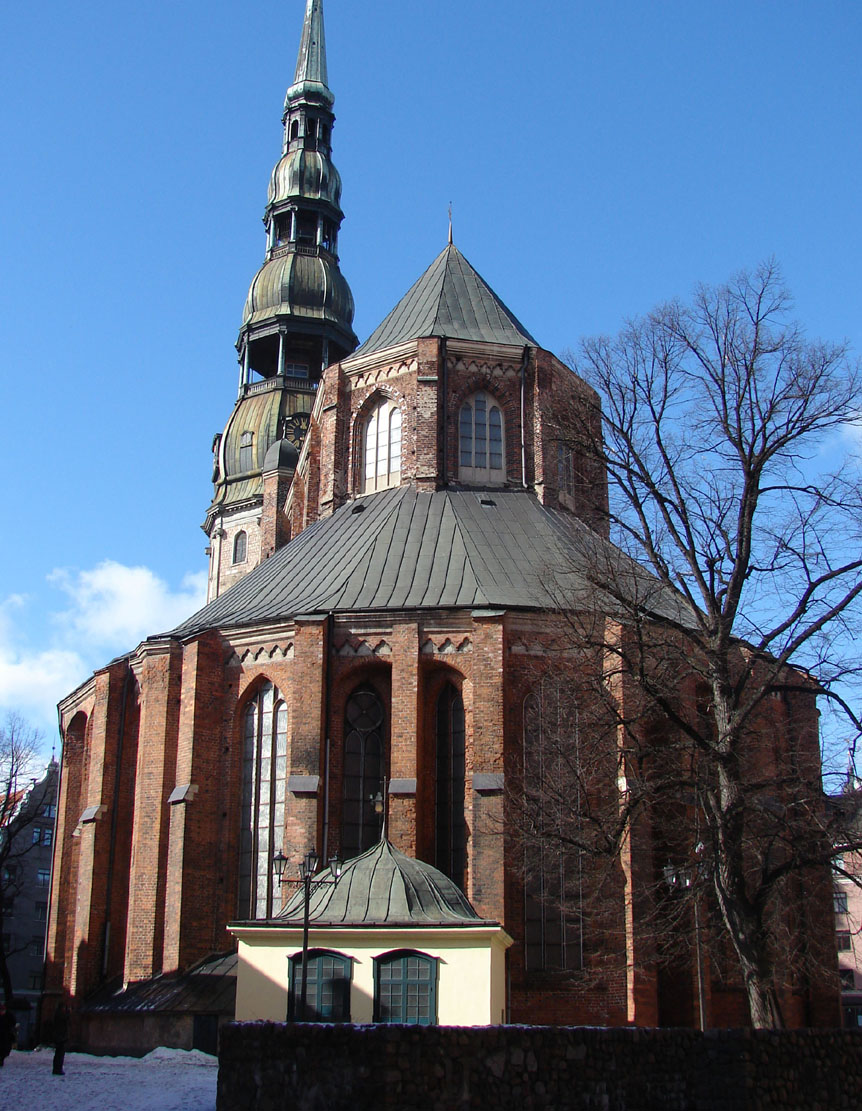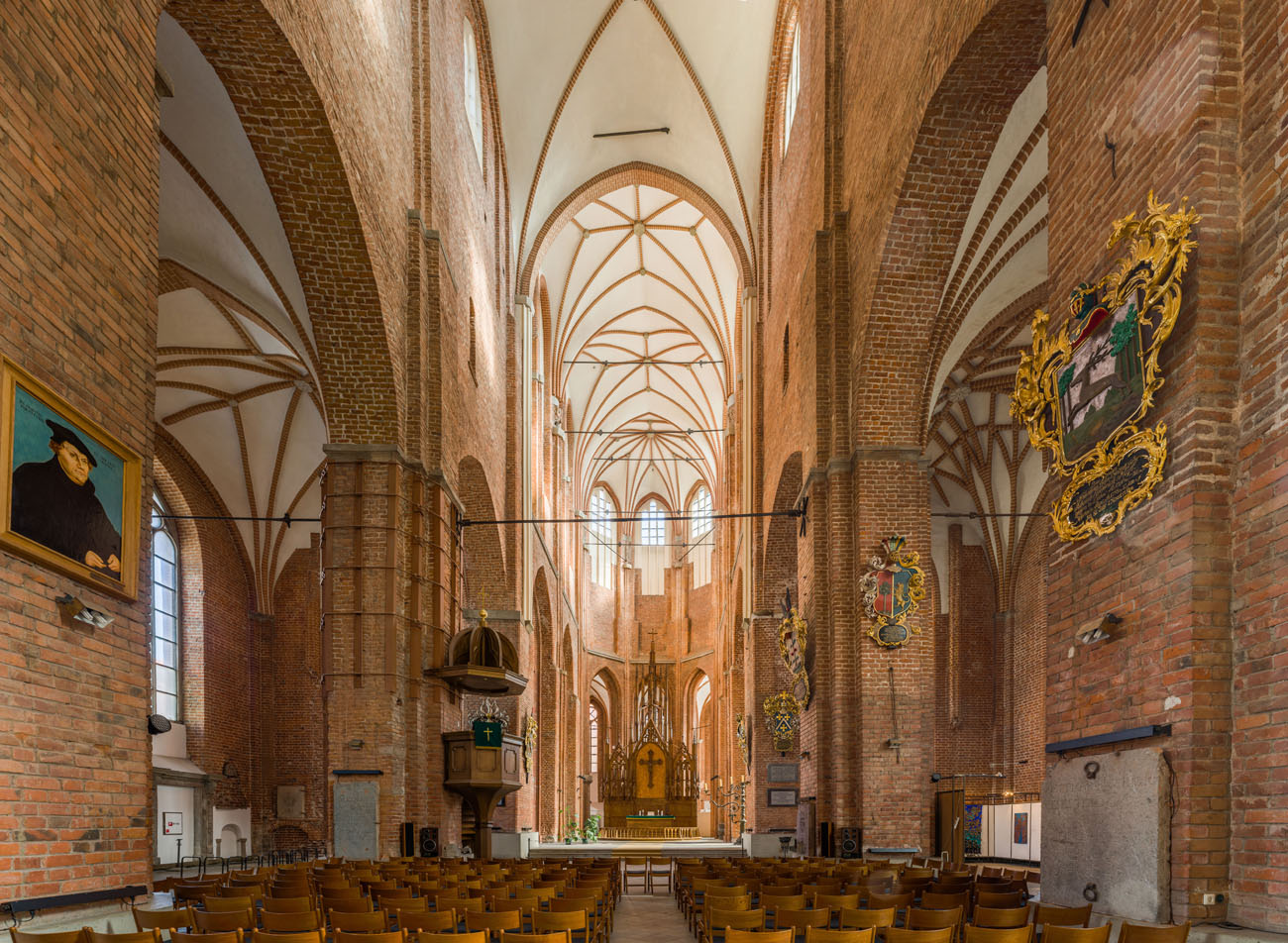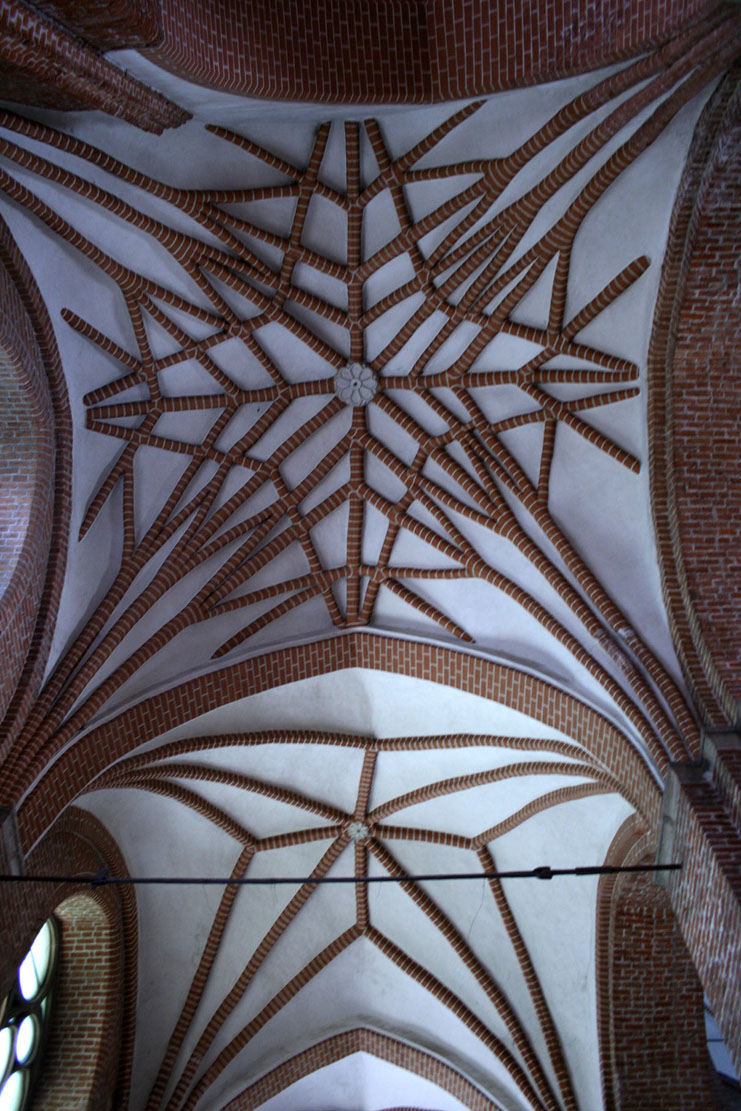History
The first information about the church of St. Peter was recorded in documents in 1209, when the cemetery located next to it was consecrated. In 1297, the first record of a church tower was made, which the townspeople were to fortify when hostilities broke out. In 1352, they were supposed to hang the first public clock there, which proved the great importance of the church. In the Middle Ages it was a parish building, one of the main churches of the Riga bourgeoisie. There was also one of the oldest schools in the city at the church, recorded in 1353 and 1391.
The construction of the original, early Gothic church was completed in the first half of the 13th century, probably around 1234. In the late Middle Ages, it was considered too small, so the decision was made to build a completely new structure. Plans began to be prepared in 1406, and construction was already underway in the years 1408-1409, when Master Johannes Rumeschottel from Rostock supervised the construction of the chancel, built in the image of St. Mary’s Church in Rostock. Together with Johannes, his sons Kersten and Hinrik Hauerbecke also held managerial positions on the construction site. Funds were obtained from the lease of houses belonging to the church, grants from the city council and donations from private persons. Initially, the works were carried out efficiently, but in 1409 they were to slow down or be stopped due to the war between the Teutonic Knights and the Polish-Lithuanian state. Finally, the eastern part of the church was completed and put into use in 1418, when Bishop Johannes VI Ambundi performed the consecration. In 1425, a new choir (“nye chor”) was recorded. Subsequent construction works were interrupted by the plague in 1420 and resumed in the 1430s, when the old tower was renovated.
The 13th-century nave of the church was rebuilt in the second half of the 15th century to adapt it to the newly built chancel. In 1456, Archbishop Sylvester Stodewescher granted an indulgence to all who contributed to the construction, which provided the necessary financial resources. Both parts of the church were connected in 1473, creating a large basilica with a wreath of chapels. A little earlier, in the years 1456-1466, a late Gothic tower was to be built, and in 1459, master Nicolaus Voss was to install a magnificent stellar vault in the southern aisle. In 1479 St. Mary’s Chapel was founded at the northern aisle, and in 1487 mayor Peter Hinrik founded the All Saints’ Chapel on the northern side of the tower. In 1491, the tower was completed, topped with a high spire, which, together with the brick part of the church, dominated the city for over one hundred and fifty years. Unfortunately, the tower collapsed in 1666, destroying the neighboring building of councilor Eberhard Witten and killing eight people.
The second half of the 17th century was the period of Baroque reconstruction of the church, during which, among other things, the portals in the western façade were transformed and the tower was rebuilt. The central nave was also repaired, where the vault collapsed during a fire in 1677. The building burned down again in 1721, during a fire caused by a lightning strike. The tower was reconstructed in 1746, further repairs to the church took place around 1883-1894. In 1905-1906 the wall faces were renovated, in 1919 the facade and in 1936-1938 the wall faces were renewed again. Unfortunately, during World War II, in 1941, the tower and wooden elements of the nave were damaged due to shelling and fire. The long-term renovation began in 1954 and continued in the years 1967-1983. In 1991, renovation works on the monument were carried out by Polish conservators from PKZ.
Architecture
Church of St. Peter in late medieval form was a basilica with a central nave, two aisles, polygonally ended chancel flanked by two narrow aisles and an ambulatory composed of five polygonal chapels. Additionally, two chapels were placed next to the choir from the north and south. The western facade was crowned with a four-sided tower with an octagonal spire reaching approximately 133 meters in height, flanked from the north and south by two annexes with chapels. It was probably planned to build a transept, for which wall toothing was left from the north and south, but this idea was never carried out. The entire structure was 78.7 meters long and 32.6 meters wide in the nave. Monk bonded bricks were used to build the eastern part of the church, while the nave was built in the Flemish bond. Stone was used to create the plinth and some architectural details.
The church’s nave and choir were externally surrounded by numerous two-stage buttresses and pierced with large, ogival windows, usually filled with three-light and four-light tracery. Two polygonal stair turrets were also placed between the ambulatory chapels, and the third one replaced the buttress on the southern side of the nave. Horizontal divisions of the external facades were introduced using a stone plinth with a moulded cornice, friezes made of small, trefoil, plastered panels and cornices under the eaves of the roofs. Additionally, in some sections (chapels next to the choir, stair turrets) a drip cornice was created under the windows. The five storeys of the original tower were also decorated with friezes, plastered recesses and high openings.
The interior of the chancel, elevated in relation to the ambulatory and the nave, was separated by ten square pillars with chamfered corners. Its two rectangular bays and the eastern polygonal closure were illuminated using the clerestory zone, divided by shallow recesses housing two windows in the rectangular bays and single windows in the polygonal bay. The recesses were created narrow above the cornice and then widened with steps. In the nave, the division into aisles was ensured by three pairs of massive cross pillars and two half-pillars at the tower walls. Also there the wide central nave was illuminated by clerestory windows, while the slightly narrower aisles were illuminated by windows in the perimeter walls. In both parts of the church, unmoulded, pointed arcades were built between the aisles on the pillars. The horizontal articulation of the facade was used only in the chancel, where the wall-shafts above the archivolts of the arcades were cut by a moulded stone cornice.
The interior of the church was decorated with stellar vaults with various patterns of the stars, set in the aisles of the nave and the central part of the choir (chancel). Cross-rib vaults were built in the central nave and the aisles of the choir. Six-part vaults were used above the ambulatory, while in the side chapels of the choir there were cross-rib vaults and one stellar vault. The chapels at the tower were covered with eight-part vaults. In the central nave the vaults were lowered onto pilaster strips that narrowed upwards, and in the chancel onto clusters of wall-shafts.
Current state
Church of St. Peter is today one of the largest and most impressive medieval buildings in Riga. Currently, the 15th-century chancel with an ambulatory of chapels and the nave have retained Gothic appearance, while the entire tower and its cupola have an early modern form. The interior of the church with its stellar vaults is also worth attention, especially one southern bay with a very rich arrangement of ribs. After renovation, the western facade and tower were restored to their appearance from the time of the 17th-century Baroque reconstruction. The vault of the central nave is the result of reconstruction works.
bibliography:
Alttoa K., Bergholde-Wolf A., Dirveiks I., Grosmane E., Herrmann C., Kadakas V., Ose I., Randla A., Mittelalterlichen Baukunst in Livland (Estland und Lettland). Die Architektur einer historischen Grenzregion im Nordosten Europas, Berlin 2017.
Neumann W., Das mittelalterliche Riga. Ein Beitrag zur Geschichte der norddeutschen Baukunst, Berlin 1892.

