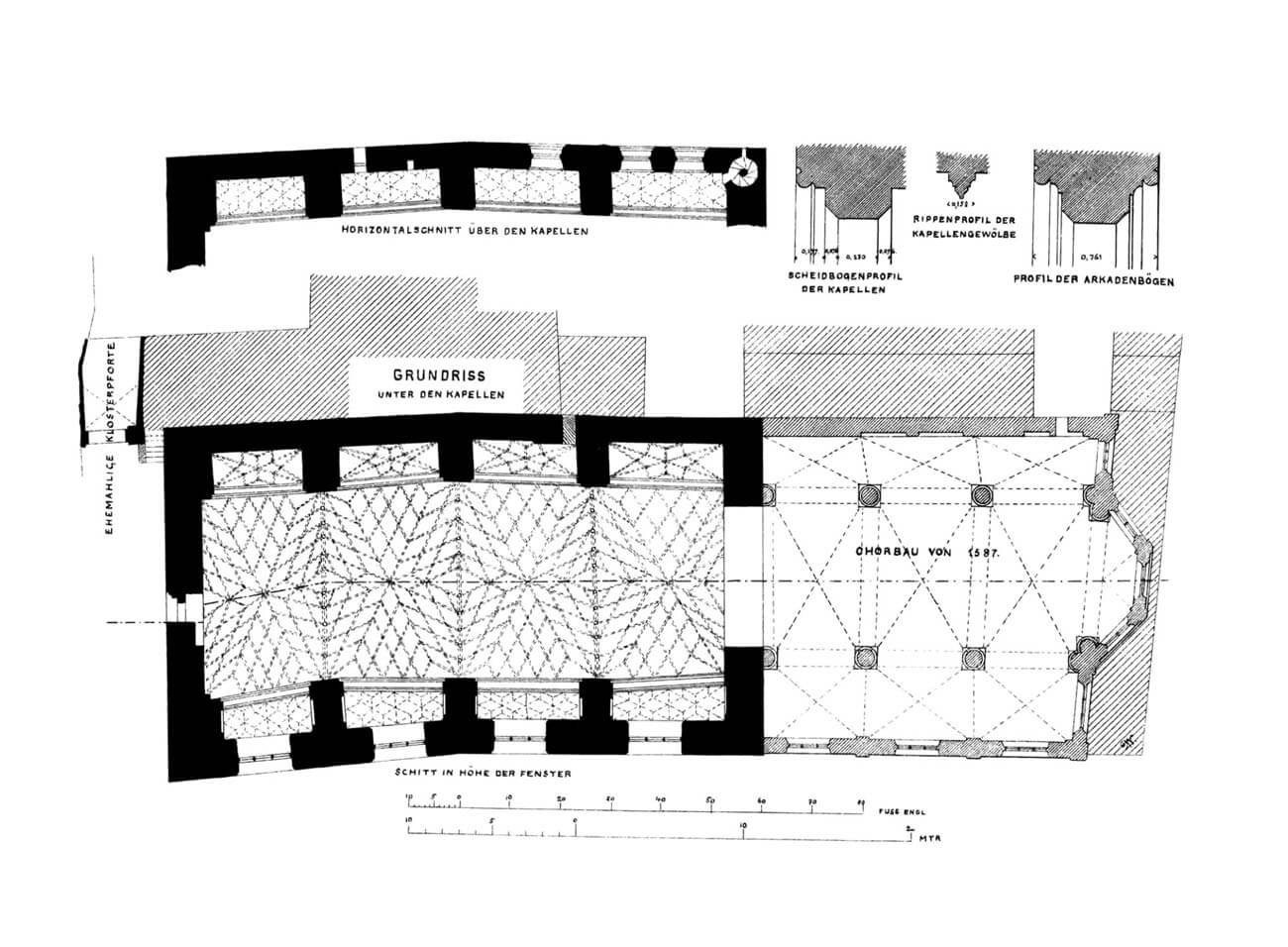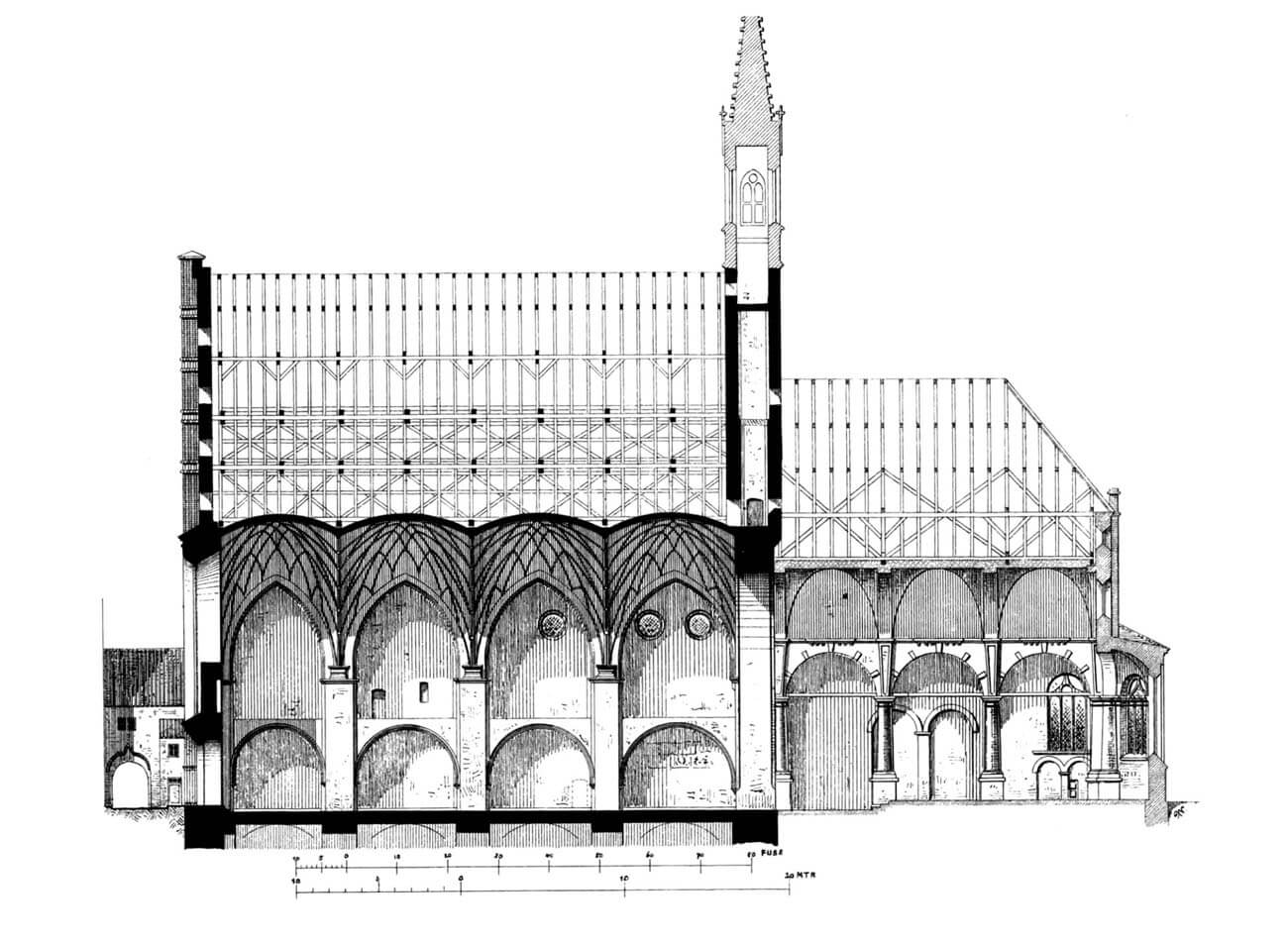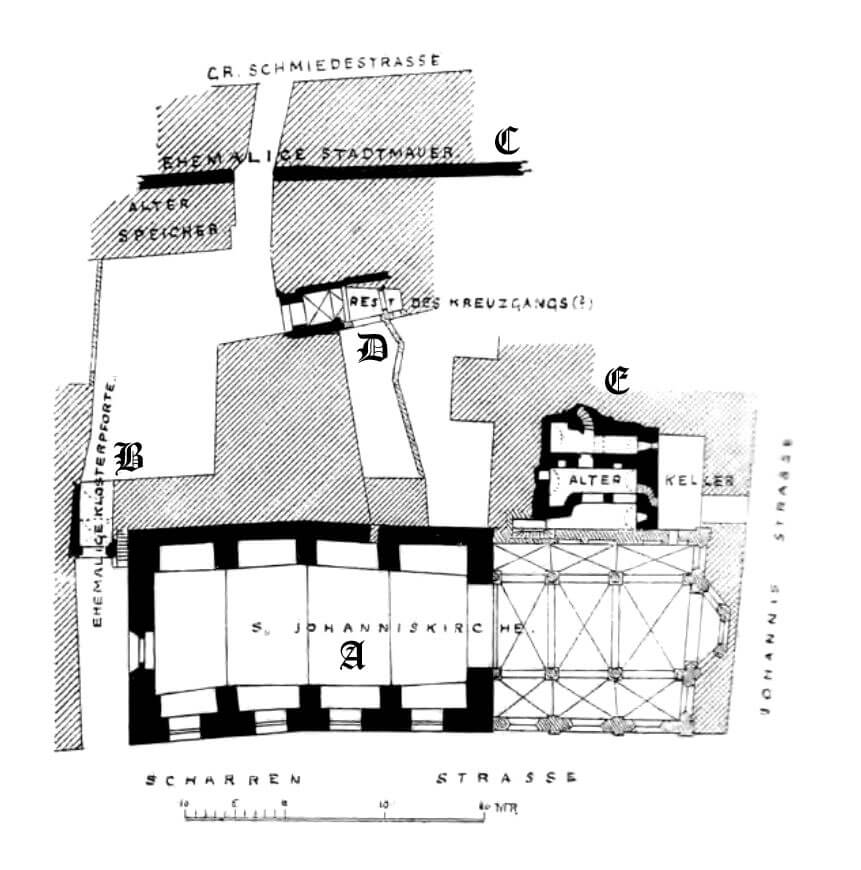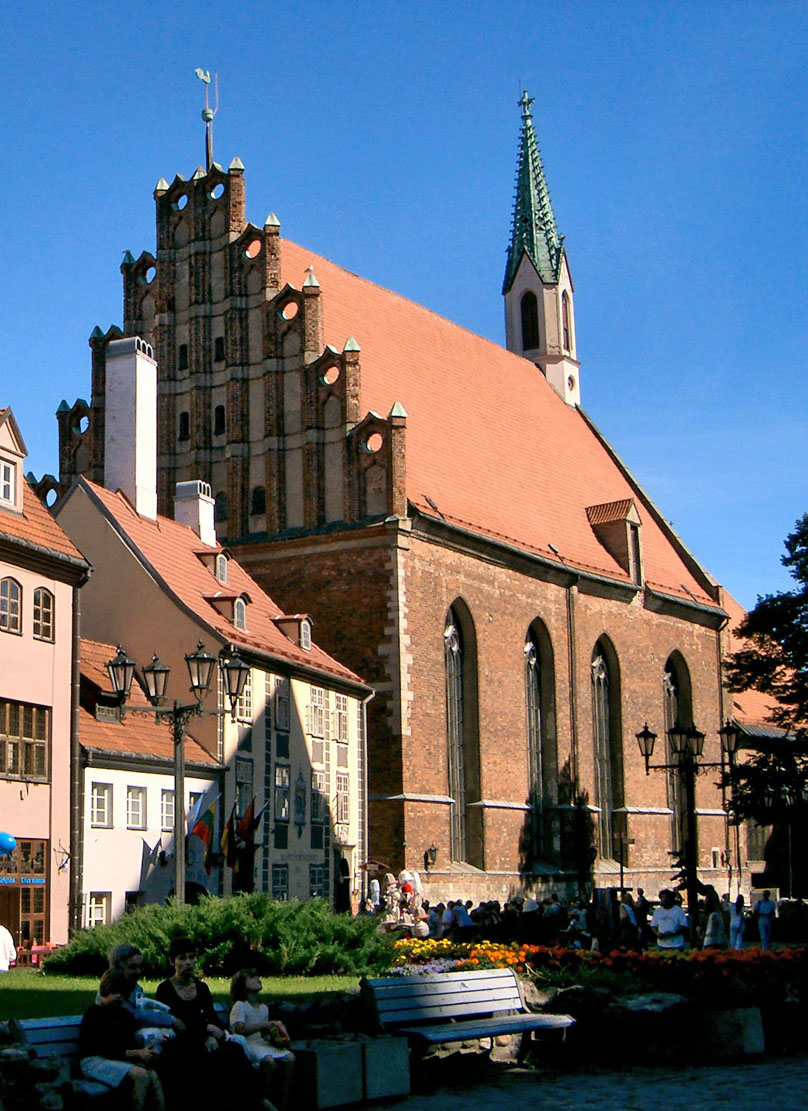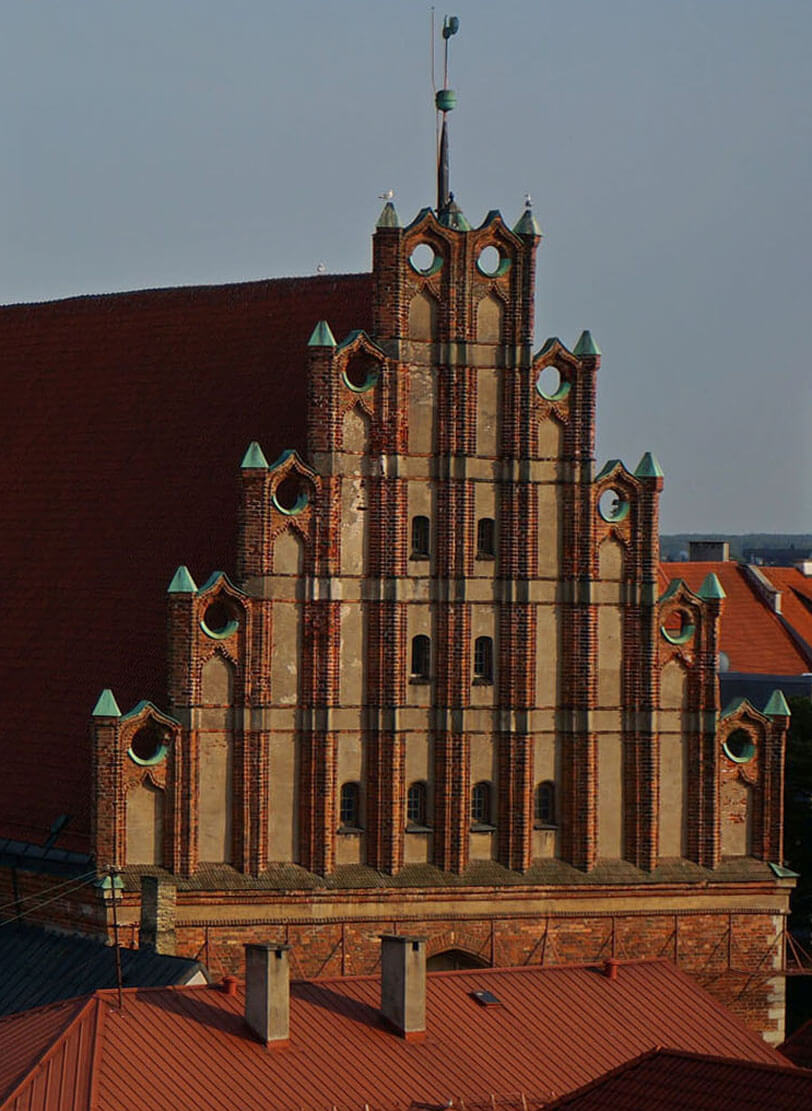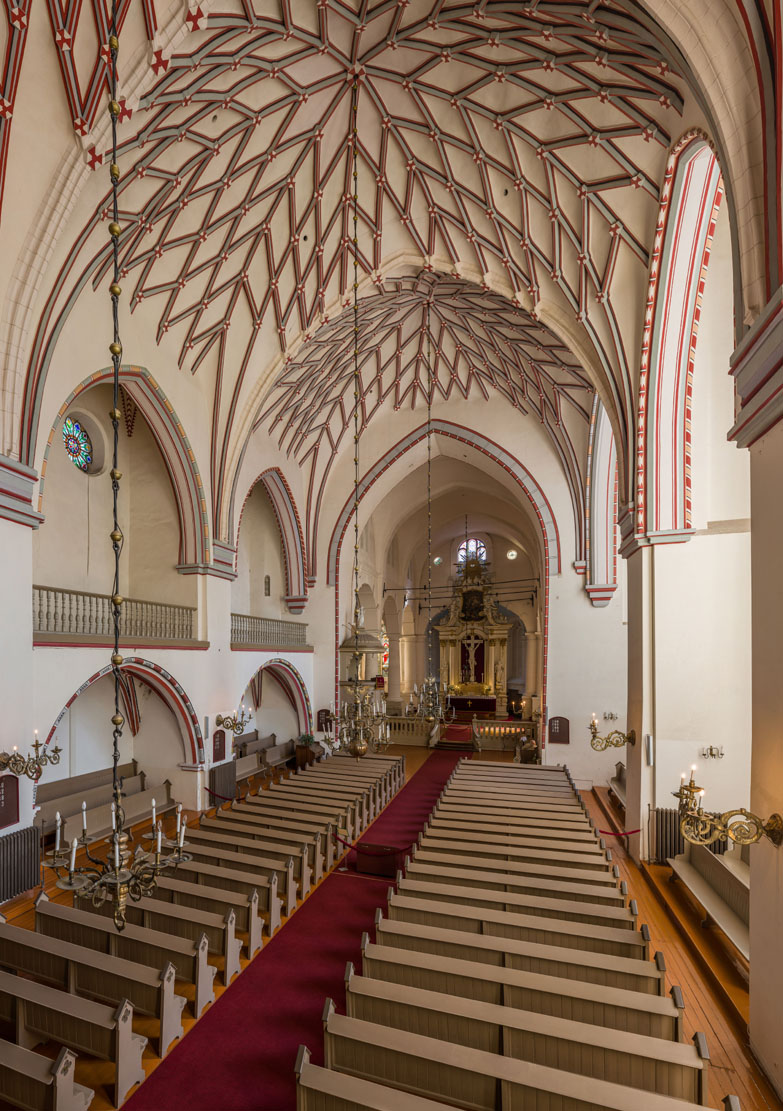History
Dominican friary with the church of St. John was founded on the site of the medieval manor of Albert, bishop of Riga. In 1234, Bishop Nikolaus von Nauen sold the manor to the monks, who built a monastery, and before 1297 they rebuilt the former chapel of the bishop’s court into a church. In the above-mentioned year, it was first recorded in documents, on the occasion of the townspeople’s fights with the Teutonic Order. The inhabitants of Riga were then to build platforms on its roof, protected by breastworks, and placed machines that fired stones at the neighboring court of the Teutonic Knights.
In 1312, an altar was founded in the monastery church in connection with the murder of priest Wedekin. Three years later, the patrocinium of the Dominican church was recorded for the first time. For the rebuilding of its chancel in 1324 the widow Mechtildis Rapesylver donated three marks. In 1330, the monks bought a plot of land next to the monastery from the city council, probably for the purpose of expanding the friary, under the condition that the adjacent city defensive wall would not be lowered, but would be equipped with a covered battlement. In 1392, Symon Tayte bequeathed 30 marks to the monks to establish a vicariate. Construction works at the monastery did not stop in the 15th century, for example, in 1425, the councilor of Riga, Conrad Visch, donated 5 marks to support building process. During the fights between the city and the Teutonic Order, the monastery church served as a weapons depot. Perhaps it was damaged then, because it was thoroughly rebuilt at the end of the 15th century.
The monastery buildings were the seat of the Dominican convent until the Reformation. After 1523, the friary was handed over for secular purposes, among others to the merchant Rotger Schult, who placed a stable inside the church. In 1582, after the capture of Riga by the Polish King Stephen Batory, the church was handed over to the Protestants, and at the same time it was renovated and a new chancel was built. The foundation stone for the new part of the church was laid in 1587. The church suffered serious damages during the great fire of Riga in 1677, after which the builder Rupert Bindenschu was hired to install a new vault in the chancel. The siege of 1710 also caused damage to the church, which was repaired in 1724. The building suffered further losses during the Napoleonic Wars and for the last time during World War II. Renovations were carried out in 1816-1817, 1889-1890, 1909-1910, 1924-1926 and for the last time in 1996.
Architecture
The Dominican friary was located in the eastern part of the medieval charter town, in the area originally occupied by the bishop’s court. On the eastern side, the convent was adjacent to the city defensive wall, behind which the Riga River flow into the Dvina. From the north, next to the monastery, there was the court of the Livonian Order, later the Teutonic Knights, and since 1330 a hospital dedicated to Holy Spirit. On the other two sides, from the west and south, in front of the Dominican friary there were narrow streets.
The monastery complex consisted of the church of St. John and the claustrum buildings adjoining it unusually from the east. The axis of the church was created along the north-west, south-east lines. Its lack of orientation towards the cardinal sides was probably due to the lack of space in the tight residential buildings and the previously marked streets, especially the long road on the western side, behind which the impressive structure of the late Gothic parish church of St. Peter was built in the 15th century. The claustrum probably consisted of two or three wings connected by vaulted cloisters surrounding a garth. The entrance to them led through a narrow street in front of the gable wall of the church nave, to a vaulted, two-bay gate with a ogee portal.
Church of St. John from the end of the 15th century was built of bricks and placed on a stone plinth, although the wall of the nave on the side of the monastery courtyard was built of stone about 2/3 of its height (perhaps the wall of an older building was used there). An aisleless building was built on an elongated plan of quadrangle, which central axis in the northern part was directed north-west, showing a bend. The shape of the original chancel is not known, but it can only be assumed that following the example of other churches in mendicant monasteries, it was much elongated to accommodate the monks’ choir and most likely ended with a straight wall.
The exterior of the church facade was decorated with a Gothic stepped gable with pinnacles, referring to the Teutonic constructions from the Prussian region. The church buttresses were pulled inwards, thanks to which the facades remained smooth, separated by large pointed-arch windows on the western façade, one in each of the four bays. Moreover, in the brick wall on the street side, between the windows were inserted carved mask heads with open mouths. The north-west elevation under the gable was divided by a single large window and an entrance portal.
Inside of the church nave, between massive buttresses, there were narrow chapels topped with stellar vaults with delicately moulded ribs, while those on the side of the claustrum were divided into two floors due to the lack of high windows. The upper chapels received vaults with networks of ribs and pointed arcades. The lower chapels were opened to the nave with semicircular arcades. The upper chapels in the two bays closer to the chancel were lit with round openings, while the third one was probably connected to the friary building. There was also a portal in one of the lower chapels, probably connecting with the cloister or the monastery courtyard. At the turn of the 15th and 16th centuries, the nave was topped with a rich net vault, suspended at a height of approximately 19 meters. A dense network of ribs was fastened with numerous round and hexagonal bosses and lowered onto moulded cornices crowning the buttresses.
Current state
What has survived to this day from the former Dominican friary is mainly the nave of the 15th-century church of St. John. The present chancel with an apse connected to it from the east comes from the last quarter of the 16th century, although it partly has Gothic features. The entrance portal is a copy made in 1926, while the turret on the roof ridge is a 19th-century structure. The most valuable elements are the late Gothic vaults and the gable of the facade. From the street side, it is worth paying attention to the bas-relief masks between the windows. The buildings of the Dominican claustrum have not survived, but behind the church and the courtyard surrounded by early modern buildings, on Kalēju Street, a short section of the city defensive wall is visible. Additionally, in front of the church facade, in a narrow street, there is a monastery wall decorated with zendrówka bricks with a gate and a ogee portal. Also inside the early modern buildings there are two bays of the former cloister, one of which is still vaulted.
bibliography:
Alttoa K., Bergholde-Wolf A., Dirveiks I., Grosmane E., Herrmann C., Kadakas V., Ose J., Randla A., Mittelalterlichen Baukunst in Livland (Estland und Lettland). Die Architektur einer historischen Grenzregion im Nordosten Europas, Berlin 2017.
Neumann W., Das mittelalterliche Riga. Ein Beitrag zur Geschichte der norddeutschen Baukunst, Berlin 1892.


