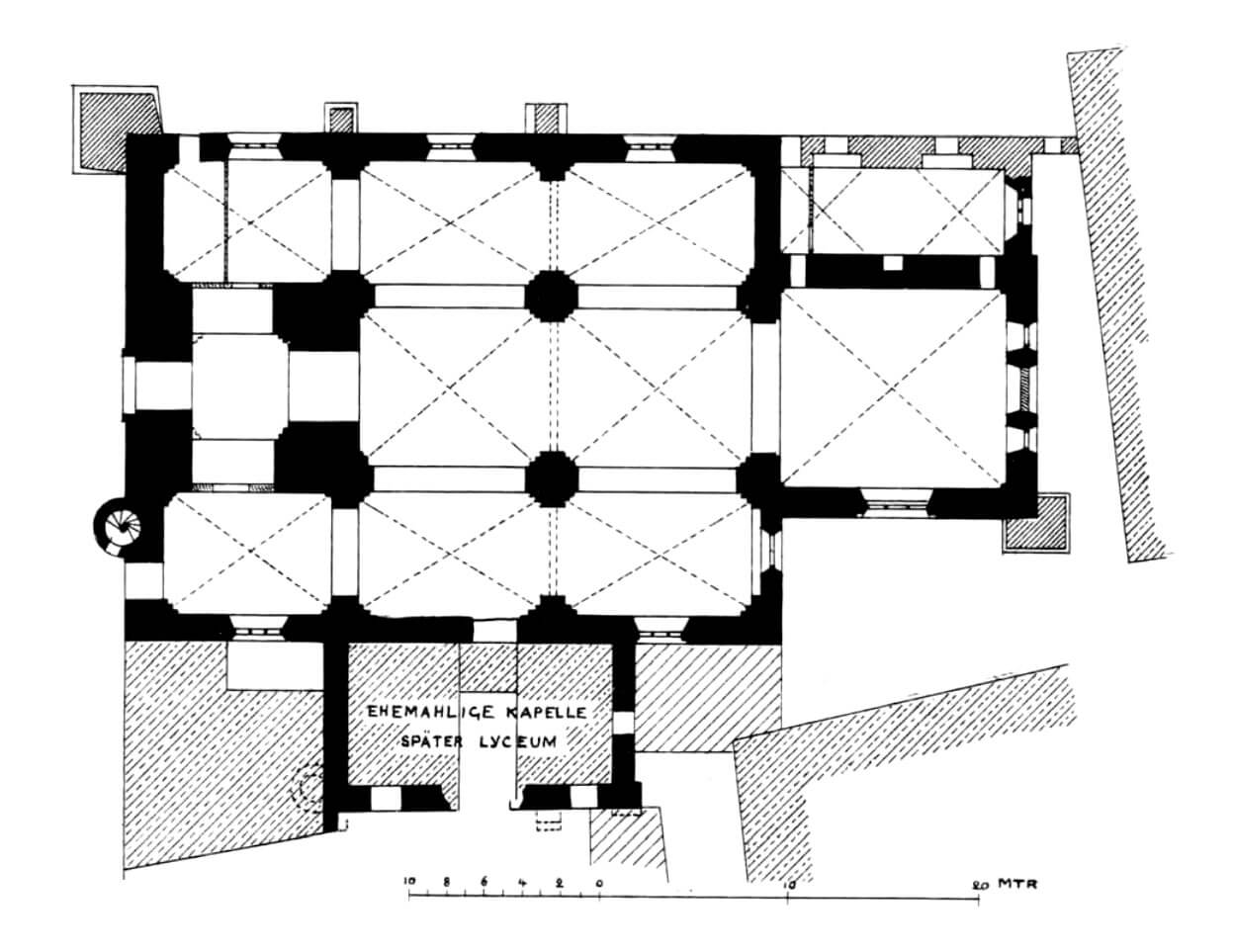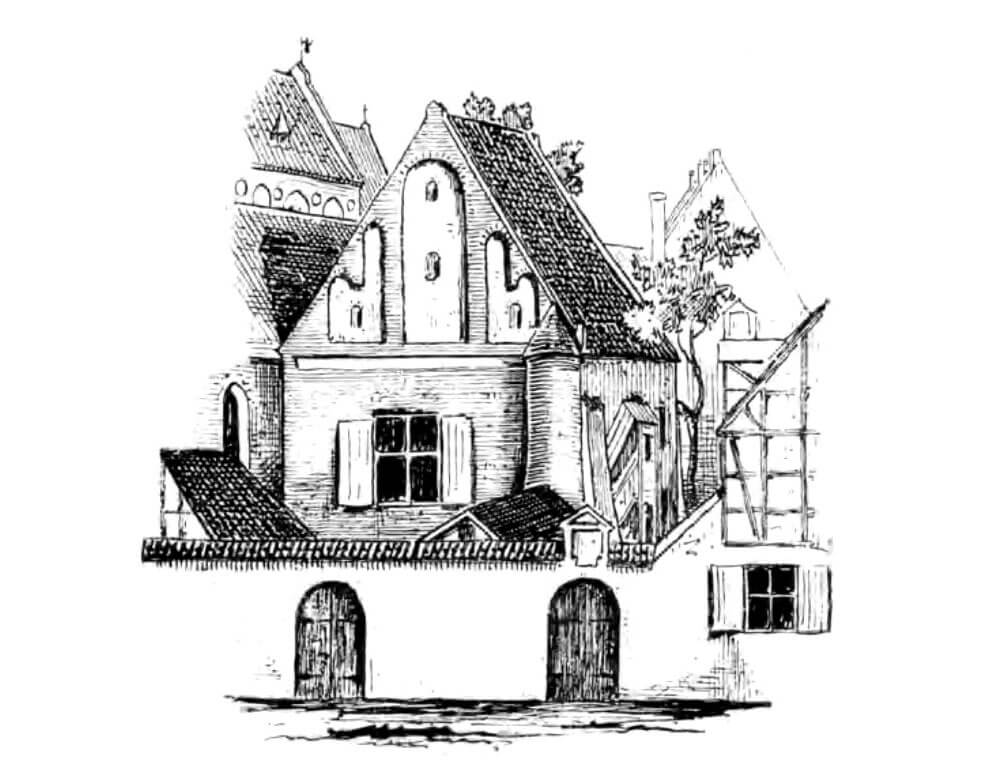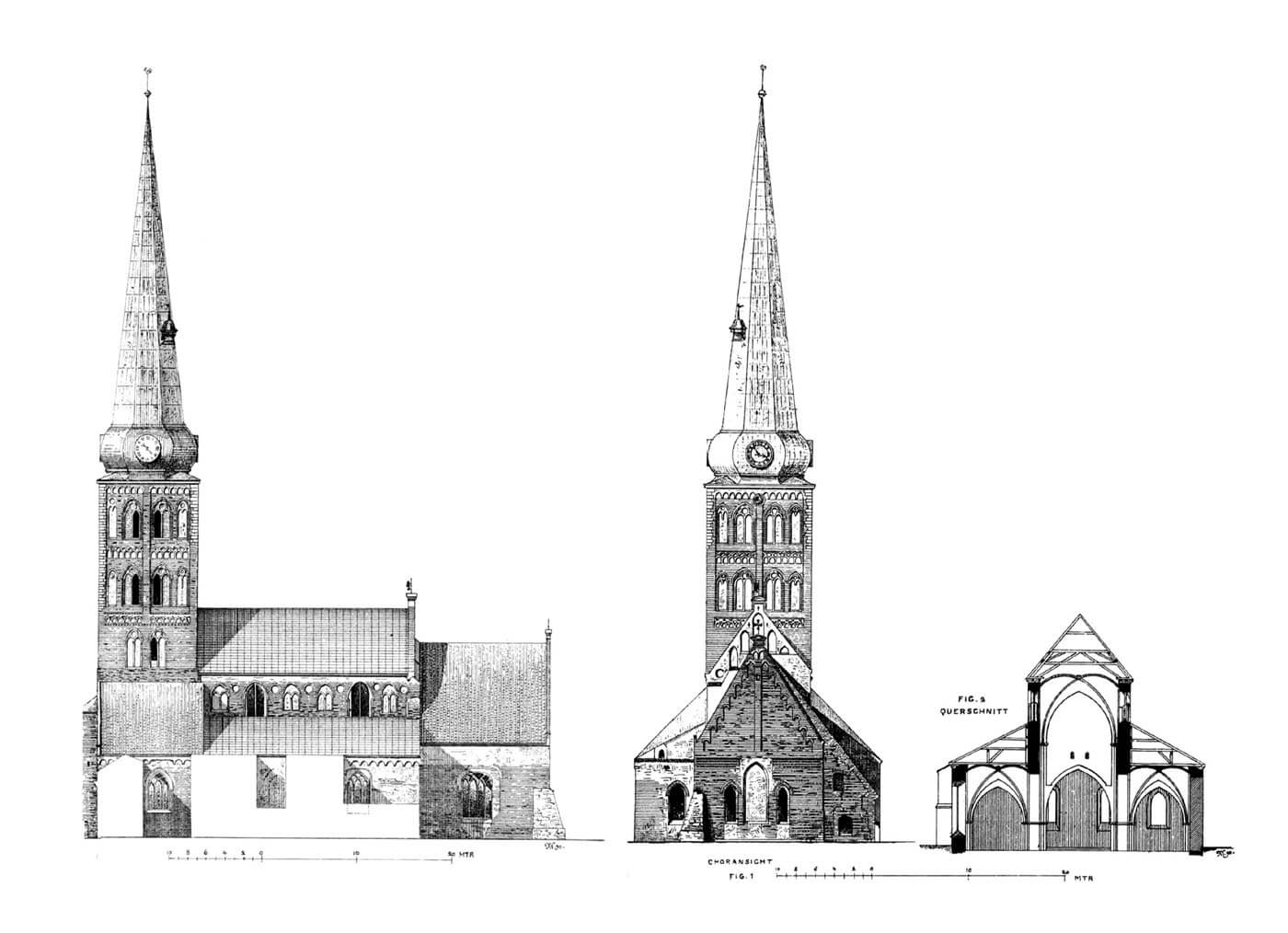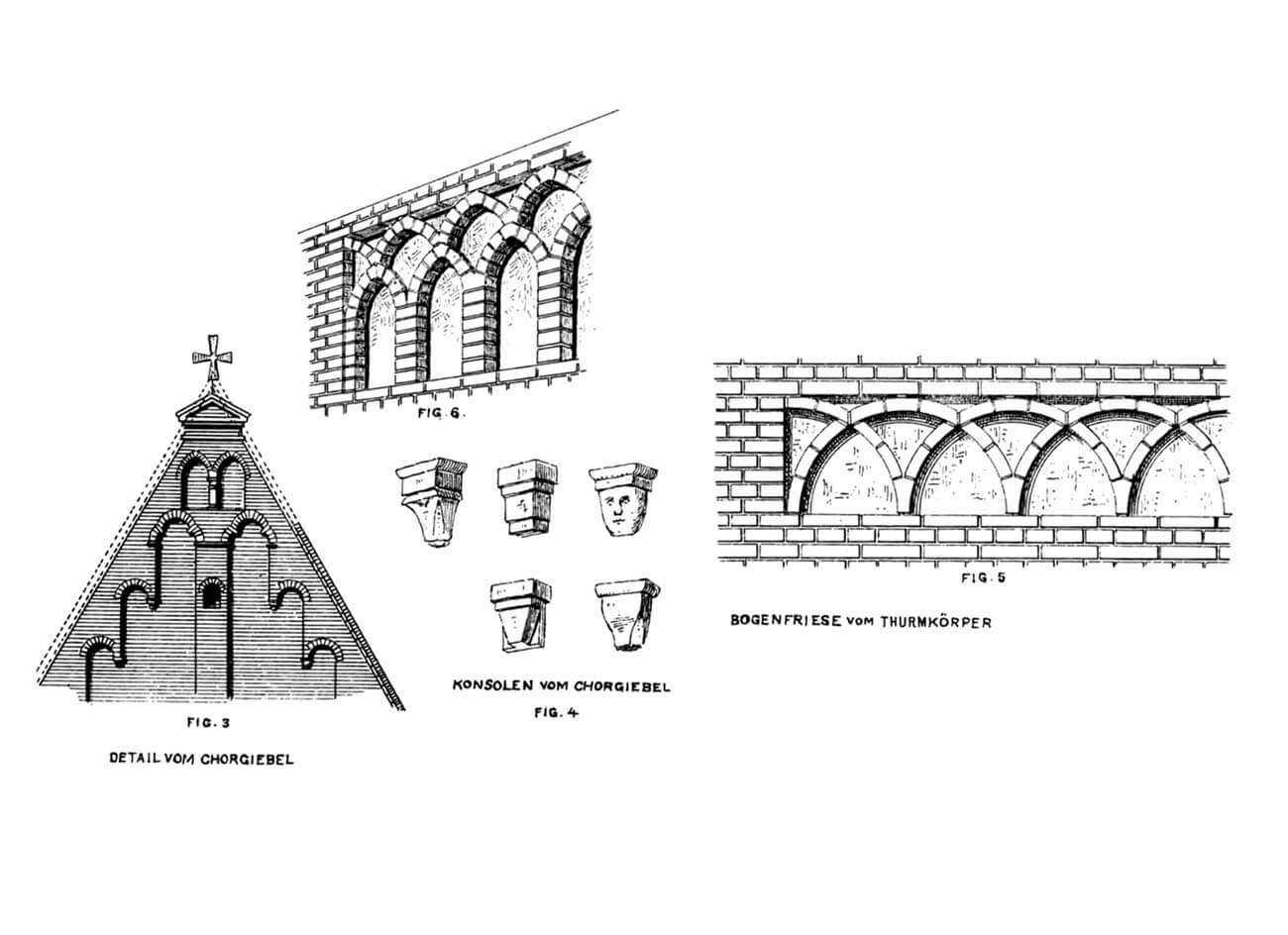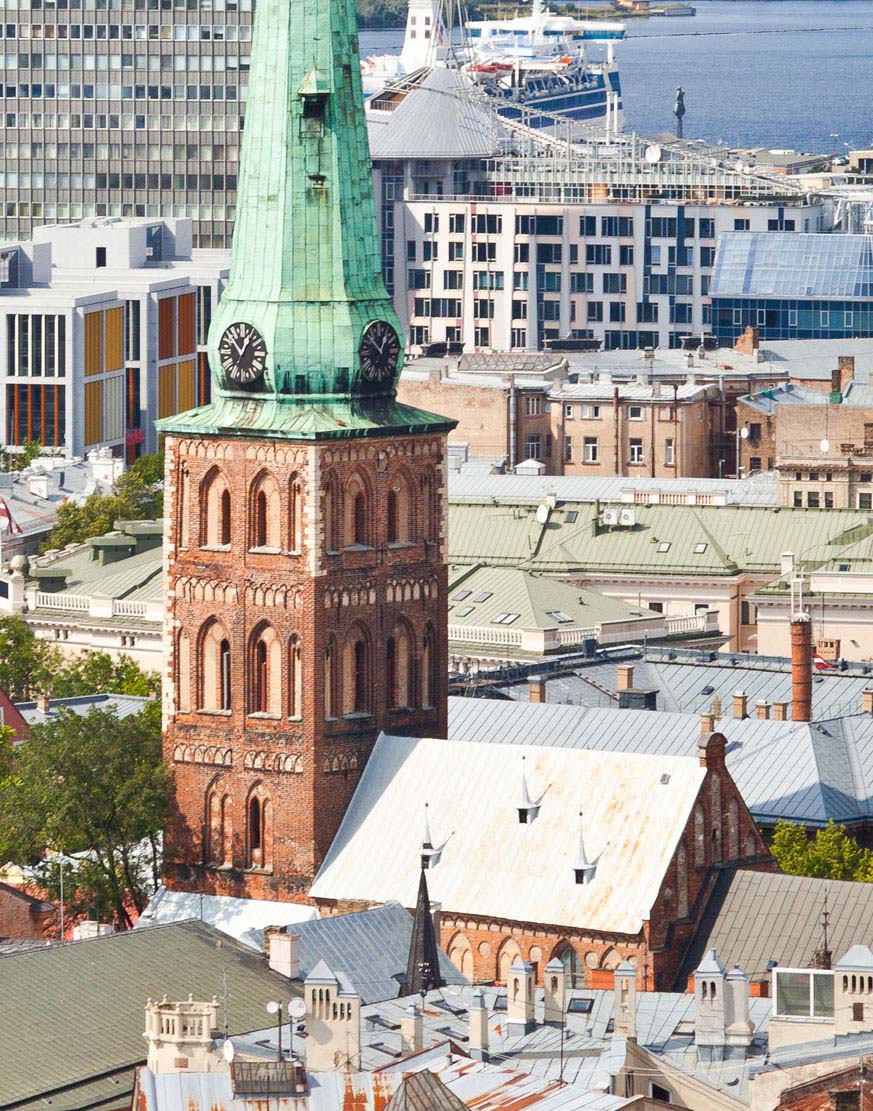History
Church of St. James was first recorded in documents in 1226, when the papal legate, Bishop William of Modena, granted it to Albert, Bishop of Riga, as part of the settlement of a dispute with the Livonian Brothers of the Sword over the right of patronage. The construction of the church began with the chancel, and in the second half of the 13th century, the nave was built. The main construction works were completed around 1300, although at the beginning of the 15th century the southern chapel of Holy Cross was built, in the middle of that century the nave was transformed from a hall into a basilica, and the upper three storeys of the tower were built only after the mid-15th century. Perhaps some of the latter works were related to the reconstruction of the damages that the church suffered in 1482 during the fights between the townspeople and the Teutonic Knights.
Initially, the church of St. James was a parish temple located outside the city walls (“sita in suburbio civitatis”). It provided spiritual care for suburban residents and travelers who arrived after the city gates were closed. The church was particularly popular among craftsmen from Riga and suburban areas, who organized in guilds, funded numerous altars in it. Church was included in the fortificated area of the enlarged city at the turn of the 13th and 14th centuries, after the northern part of Riga walls was built. From 1255, there was a Cistercian nunnery in its vicinity, and in 1259 Bishop Albert Suerbeer allowed sisters to share the use of the church until their own temple was built.
In 1524, during the initial period of the Reformation, the church suffered during urban riots. Among other things, all the interior furnishings were destroyed. In 1552, the church became the first Protestant temple in Riga, but when in 1582 Riga came under the rule of the Polish-Lithuanian Commonwealth, the church was handed over to the Jesuits on the order of King Stefan Batory. In 1621, it returned to the Lutherans when Swedish troops under the command of King Gustav II Adolf occupied the city. Then the tower received a new, Baroque spire. In 1812, the church was used by Napoleon’s troops as a food warehouse, which led to the deterioration of the building’s condition. After repairs were carried out in the late 19th and early 20th centuries, in 1923 it was handed over to Catholics again, after the Riga cathedral became a Lutheran church.
Architecture
The church was built of bricks in the monk bond, plastered in some places to hide irregularities or as a decorative element of the walls. Limestone was used in the plinth part and to strengthen some corners. Ultimately, the church had the form of a small basilica with only two bays in the central nave, approximately 20.2 meters long. On the eastern side of the nave there was the oldest part of the building, a four-sided, single-bay chancel measuring 10.8 x 10.3 meters, lower than the central nave but wider, covered with a separate gable roof. The western side of the church was dominated by a Gothic, massive four-sided tower, flanked from the north and south by two annexes, which were extensions of the side aisles. In the years 1404-1436, a rectangular chapel of Holy Cross was built on the southern side of the nave.
The external facades of the church remained smooth because the buttresses were pulled into the interior. The large ogival windows were pierced between them in each bay of the aisle from the north and south. In the late Gothic wall of the central nave, the windows were flanked by two-part pointed blendes, perhaps modeled on the facades of the Riga cathedral. Three narrow but high early Gothic windows with a pyramidal arrangement were placed in the eastern wall of the chancel. Above them, the gable was separated by four lines of a frieze made of diagonally arranged bricks. The triangular space of the gable was divided vertically by a lesene separating on the sides two large panels of the same size, topped on the edges with diagonal arcades mounted on small consoles. A spiral staircase was protruded from the western facade.
The tower’s facades had a rich set of decorations, with the storeys separated by friezes with interwoven arcades and with two-light windows illuminating the three storeys (some of the openings were only suggested by blind windows of identical shapes). The openings were placed inside high, pointed recesses, with stepped jambs on the top two floors. There, the windows were also flanked at the corners by blendes with two-part heads, set in pointed recesses with small circular blendes in the archivolts. The richest decorations were placed in the highest parts of the tower, probably due to their greatest visibility in the dense buildings of the city.
Inside, the entire church was covered with cross-rib vaults, set in the nave on massive cross-section pillars with steps in the corners. The bays of the side aisles were built on a plan of short rectangles, while in the central nave it had a shape similar to squares. The chancel was opened to the central nave with a pointed, stepped arcade of a rood arch. Similar but wider arcades were also created in the middle part of the church. It separated the 8.2-meter-wide central nave from the 6.4-meter-wide aisles.
Current state
The church has mostly retained medieval appearance, apart from several early modern modifications: the tower spire, the Baroque portal of the western facade, the windows and northern facade transformed at the end of the 19th century and the beginning of the 20th century, a massive buttress added to the north-west corner and the reconstructed destroyed frieze. The oldest part of the monument is the chancel from the first half of the 13th century. The consoles of its gable are the only example of decorative brick sculpture in medieval architecture in Latvia. The nave has a form from the mid-15th century, when the hall layuout was transformed into a basilica. Noteworthy are the vaults of the central nave suspended at a height of 18 meters and the lower vaults of the aisles. Part of the original entrance portal has survived in the northern wall of the aisle. In the eastern wall of the chancel there are windows from the turn of Romanesque and Gothic period (the middle one has been reconstructed), while on the tower facades there are rich decorations in the form of late Gothic friezes, niches and blendes.
bibliography:
Alttoa K., Bergholde-Wolf A., Dirveiks I., Grosmane E., Herrmann C., Kadakas V., Ose J., Randla A., Mittelalterlichen Baukunst in Livland (Estland und Lettland). Die Architektur einer historischen Grenzregion im Nordosten Europas, Berlin 2017.
Neumann W., Das mittelalterliche Riga. Ein Beitrag zur Geschichte der norddeutschen Baukunst, Berlin 1892.

