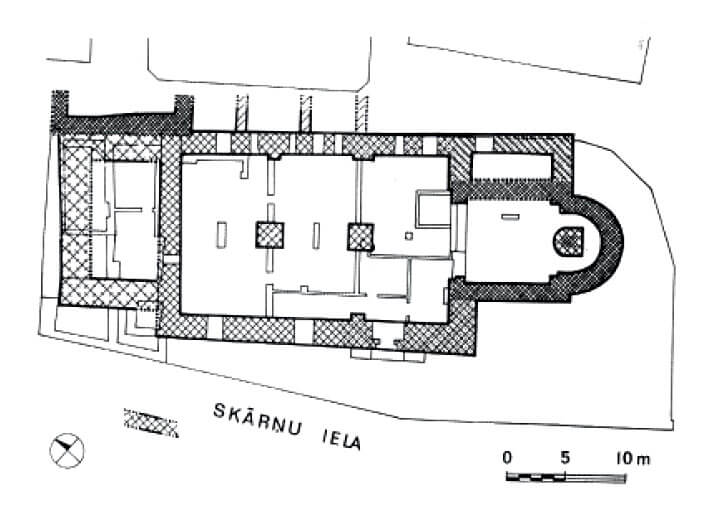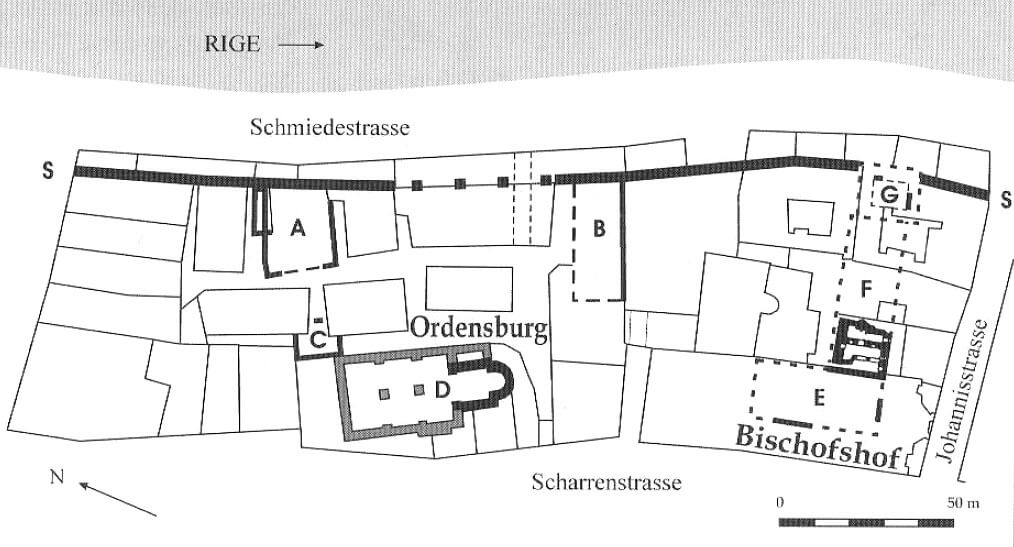History
St. George’s Church was built at the beginning of the 13th century on the initiative of the Order of Livonian Brothers of the Sword as the chapel of the first castle, or rather the order’s court. The church was recorded in 1209, when the chronicler Henry the Latvian described how a monastic official, Wickbertus, killed Master Wenno von Rohrbach and priest Johannes, and then fled the scene of the crime to the chapel (“fugientem eum a domo in capellam”).
In 1215, a great fire broke out in Riga, but the chapel probably did not suffer any major damages, and during the reconstruction of the nearby episcopal and monastic buildings, it was enlarged with a sacristy. In 1225, the church was recorded during an agreement between the cathedral chapter and the order, negotiated by Albert, the bishop of Riga. A year later, the papal legate William of Modena, in the presence of three other bishops, consecrated the renovated building as “ecclesia fratrum militiae” and as the property of the order, released it from all parish duties and other patronage rights and granted it various privileges. The church was expanded again at the end of the 13th or the beginning of the 14th century, when a new two-aisle nave was added, significantly enlarging the original building.
In 1297, the church was damaged during fights between the townspeople and the order, but fortunately, unlike the neighboring castle, it probably avoided destruction. It was recorded in 1304, although no details were given about its condition. The bishop of Lund then resolved the dispute between the city and the order, ordering that the monastery’s courtyard be separated from the city by a wall, and the entrance to the church walled up from the city side. After 1330, Master Everhard von Monheim began building a new castle on the Daugava River, and on the site of the old one, next to the church of St. George, a hospital and a monastery of Holy Ghost were built. In 1452, the church was supposed to be under the care of the bishop, but already in 1488, the Riga city council handed it to the Franciscans, who soon afterwards changed its name to Saint Catherine. In 1503, Bishop Michael Hildebrand tried unsuccessfully to claim his rights towards the church.
In the mid-16th century, due to the Reformation, the church ceased to perform sacral functions and began to be used as a warehouse. In 1599, the city council was to rebuild it into a granary, including the part where it had already stored wood. Further transformations were to be introduced after the city fire of 1699. Although in 1887 the historian Karl Löwis of Menar identified the transformed building as a historic church, the monument served as a warehouse until 1989, when, after renovation, the Museum of Decorative Applied Arts was installed in it.
Architecture
After the city fire in 1215, a narrow sacristy of the length of the nave was added to the chapel from the north. Then, at the end of the 13th or the beginning of the 14th century, a new nave was built on the western side, thanks to which the older part became the chancel of the new building. The new nave was not a perfect rectangle, because the southern wall was slightly inclined, and the overall dimensions were 22.5 meters long and 13 meters wide in the western part and 13.8 meters in the eastern part. The northern wall of the nave was built i n line with the slightly older longitudinal wall of the sacristy.
The lighting of the two-aisle nave was provided by late-Romanesque windows, semicircular, with moulded jambs. Two such openings were inserted from the south, probably three from the north. An entrance portal was also created in the southern wall, facing the street and the church of St. Peter. The next entrance had to be from the north or west. Inside, the nave was divided by two quadrilateral pillars into two aisles, which were opened to the older part with a high, pointed and stepped arcade.
bibliography:
Alttoa K., Bergholde-Wolf A., Dirveiks I., Grosmane E., Herrmann C., Kadakas V., Ose I., Randla A., Mittelalterlichen Baukunst in Livland (Estland und Lettland). Die Architektur einer historischen Grenzregion im Nordosten Europas, Berlin 2017.
Caune A., Ose I., Die Befestigungen der Burgen und der Stadt Riga vom 13. bis 16. Jh., „Castella Maris Baltici VII”, Greifswald 2006.
Neumann W., Das mittelalterliche Riga. Ein Beitrag zur Geschichte der norddeutschen Baukunst, Berlin 1892.



