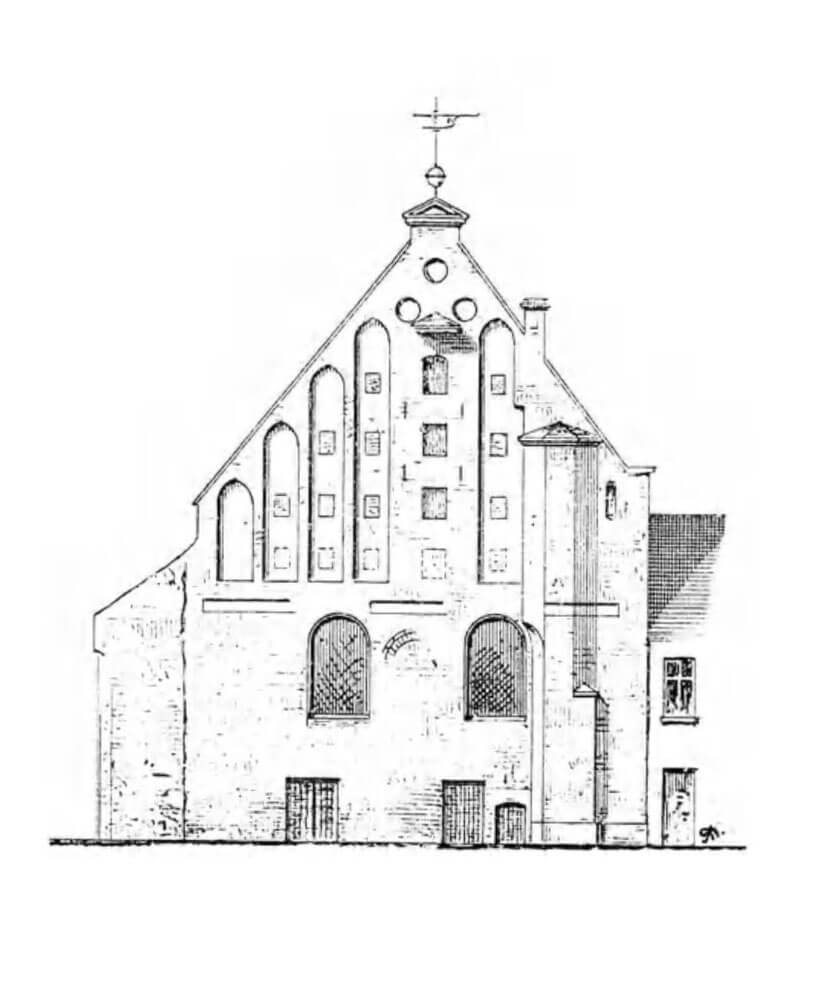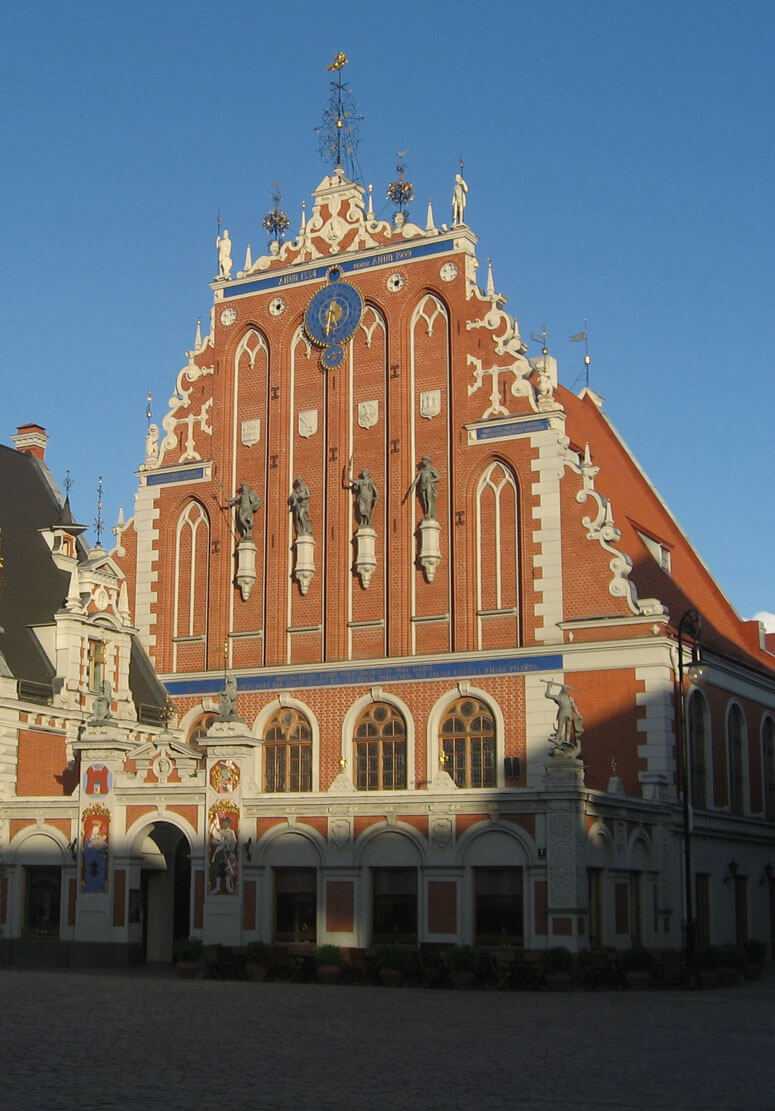History
The house was built in the 1330s as a meeting and celebration place for various public organizations of the city of Riga. It was first recorded in documents in 1334, when it was defined as a new house (“novam domum”). The construction of the house may have been related to the end of the conflict between the townspeople and the Teutonic Knights, which took on a military character in 1297 and ended three years later. The city council and guilds then lost control over some buildings, which, while peace prevailed, influenced the townspeople to undertake construction projects concerning public buildings, including the town hall and the “new house”.
In the 15th century, there were problems with funds to carry out necessary repairs to the building. For this reason, it was decided to partially lease it and use the proceeds for renovations. From 1478, one of the floors of the house (“de olden swarten hovede hus”) was used to organize meetings of the brotherhood of so-called Blackheads, in exchange for an annual fee of 40 fines. The Brotherhood of Blackheads (German: Schwarzhäupter, Latvian: Melngalvju Nams) was a paramilitary association of wealthy and unmarried, mainly German-speaking merchants, who over time gained significant influence on city management. Their name probably came from Saint Maurice, the patron of the brotherhood, who was depicted in iconography as a dark-skinned figure. In Riga, the Brotherhood of the Blackheads was recorded in documents from 1413, so they had to initially use a different building.
Around 1620, the house was transformed in the style of the Dutch Renaissance. In 1713, it became the exclusive property of the Brotherhood of the Blackheads. During this period, another reconstruction was started, which may have been influenced by the damage suffered in 1710, when the city suffered from the bombardment of Russian troops. At the end of the 18th and in the 19th centuries, the interior of the building and its furnishings were transformed, but the basic structure was no longer modified. The house survived in this form until 1941, when it was destroyed due to Soviet shelling, and then in 1948 it was demolished by the occupation authorities. After the Latvian state regained independence, the reconstruction of the historic building was undertaken in 1996-1999.
Architecture
The building was located approximately in the central part of the medieval charter town, in the southern, corner part of the market square, on the opposite side of the town hall. It was located inside the perimeter of the city defensive walls, but was not adjacent to the fortifications due to its separation from the west by a residential plot. On the western and southern sides, there were originally narrow streets adjacent to the building, while on the eastern side there may have been a larger free space as an extension of the market square.
The house was built on a rectangular plan with the longer sides approximately on the north-south axis. It was covered with a high gable roof with steep slopes, the ridge of which was located perpendicular to the market square, and the gables faced south and north. The more impressive facade faced the market square, while slightly more modest architectural look was used on the side of the narrow back street. From the south, the facade was enlivened by a protruding staircase, while from the west, probably in the years 1428-1430, a small annex was added.
The northern gable had a stepped, five-axis form, with six longitudinal blendes with pointed arch heads and tracery stone fillings. The two outermost blendes were lower than the four central ones, but all of them separated the plastered friezes from the wall of the second floor and the top of the gable steps. The southern gable had a slightly different form, because it had a triangular shape, not a stepped one, and its blendes were arranged pyramidally, with a break in the central axis filled with openings. Moreover, the southern gable included a polygonal staircase, thanks to which the right part had only one blende.
The entrance to the building was through external stairs that led from the market square directly to the hall on the second floor. In 1522, the Blackheads decorated the steps with pillars with late Gothic decoration, which were 6 meters high and 1.1 meters wide. The left pillar was decorated with a bas-relief of the crowned Virgin Mary with Child and in the upper octagonal part with the coat of arms of the city of Riga. The right pillar was decorated with a bas-relief depicting an armed member of the brotherhood.
Current state
The present house of the Brotherhood of Blackheads is a reconstruction in the form the building had before its destruction during World War II. Until destruction, it retained its basic shape from the Middle Ages, with a gable decorated with Gothic blendes facing the market square, but most of the architectural details came from the Mannerist rebuilding from the 17th century and subsequent early modern transformations from the 18th and 19th centuries. Currently, the rebuilt House of the Blackheads is open to visitors from Tuesday to Sunday from 11:00 a.m. to 6:00 p.m., and the last entry to the building is at 5:00 p.m. Guests can learn about the history of the building, visit the museum exhibition and the preserved historic cellars that are formed from the original Gothic walls from the 14th century.
bibliography:
Fülberth A., Riga. Kleine Geschichte der Stadt, Köln-Weimar-Wien 2014.
Neumann W., Das mittelalterliche Riga. Ein Beitrag zur Geschichte der norddeutschen Baukunst, Berlin 1892.
Nöhring J., Die städtische Profanarchitektur der Gothik, der Renaissance und des Barocco in Riga, Reval und Narva, Lübeck 1892.



