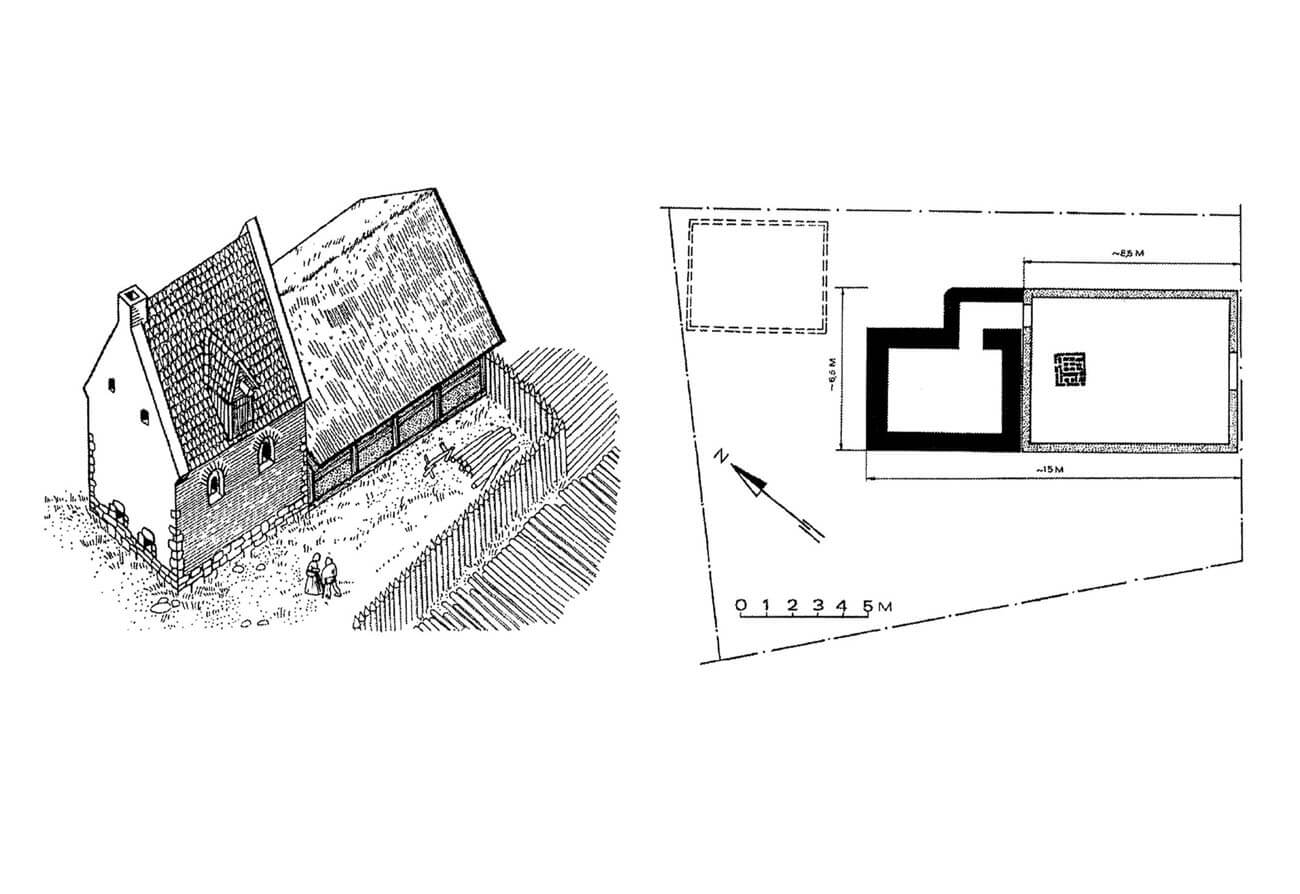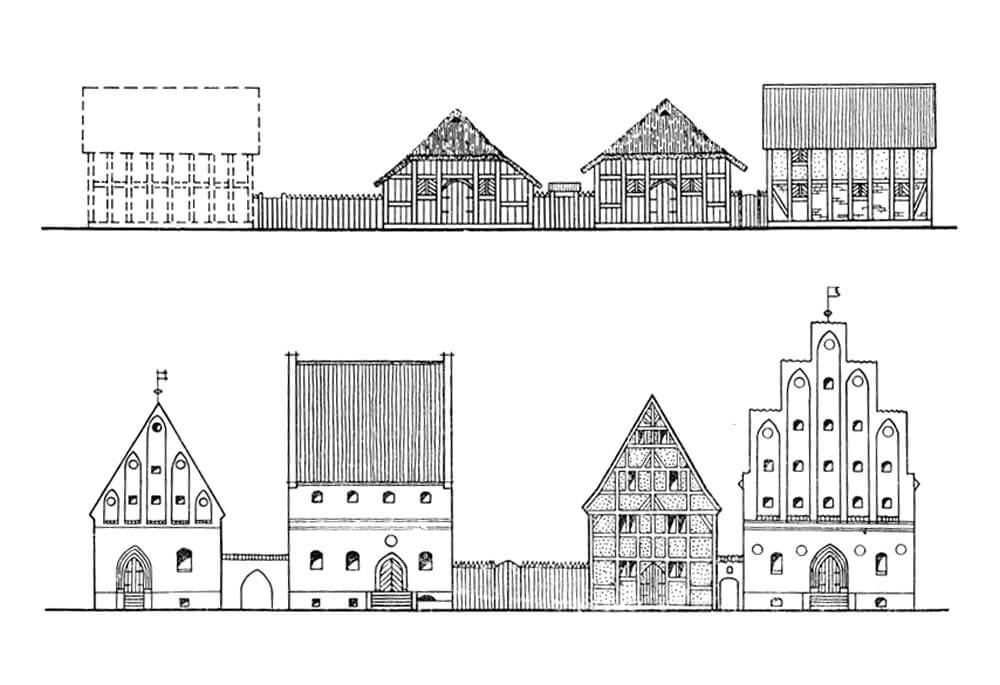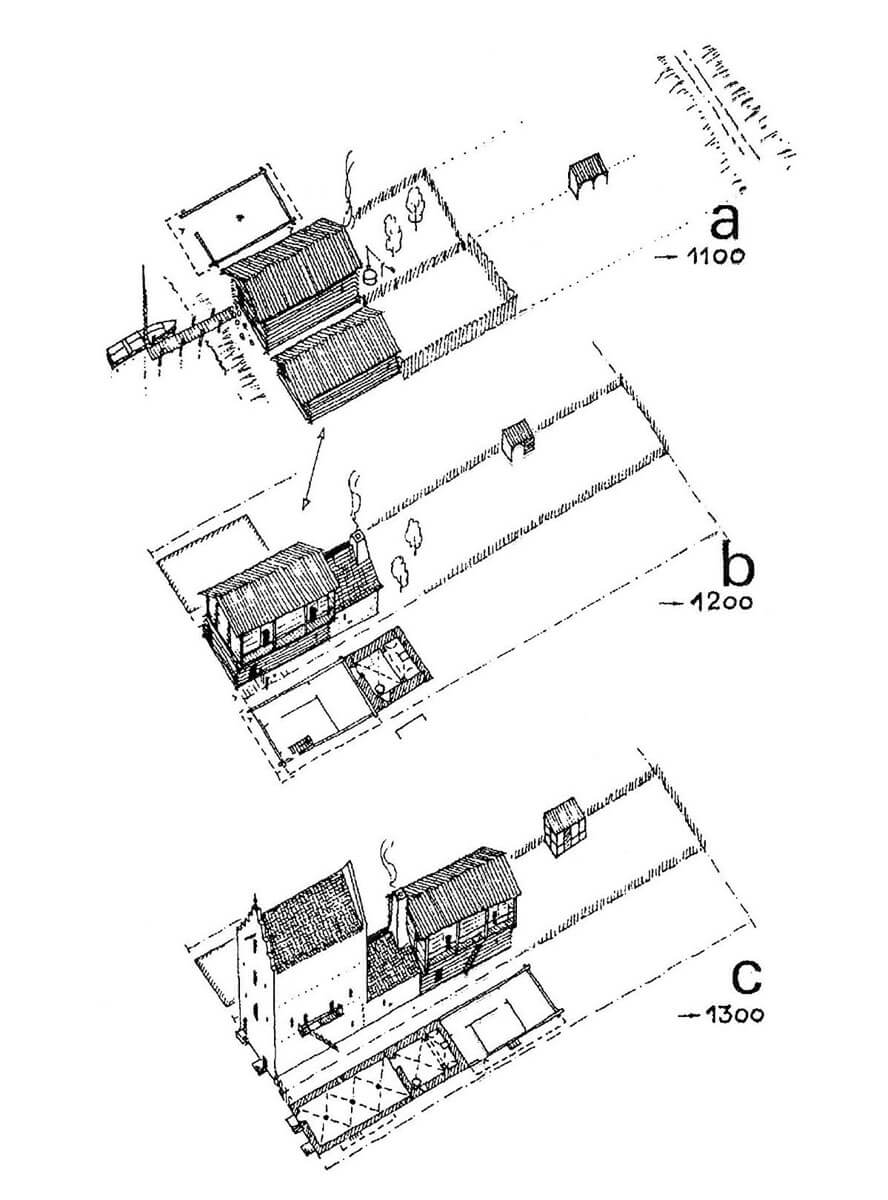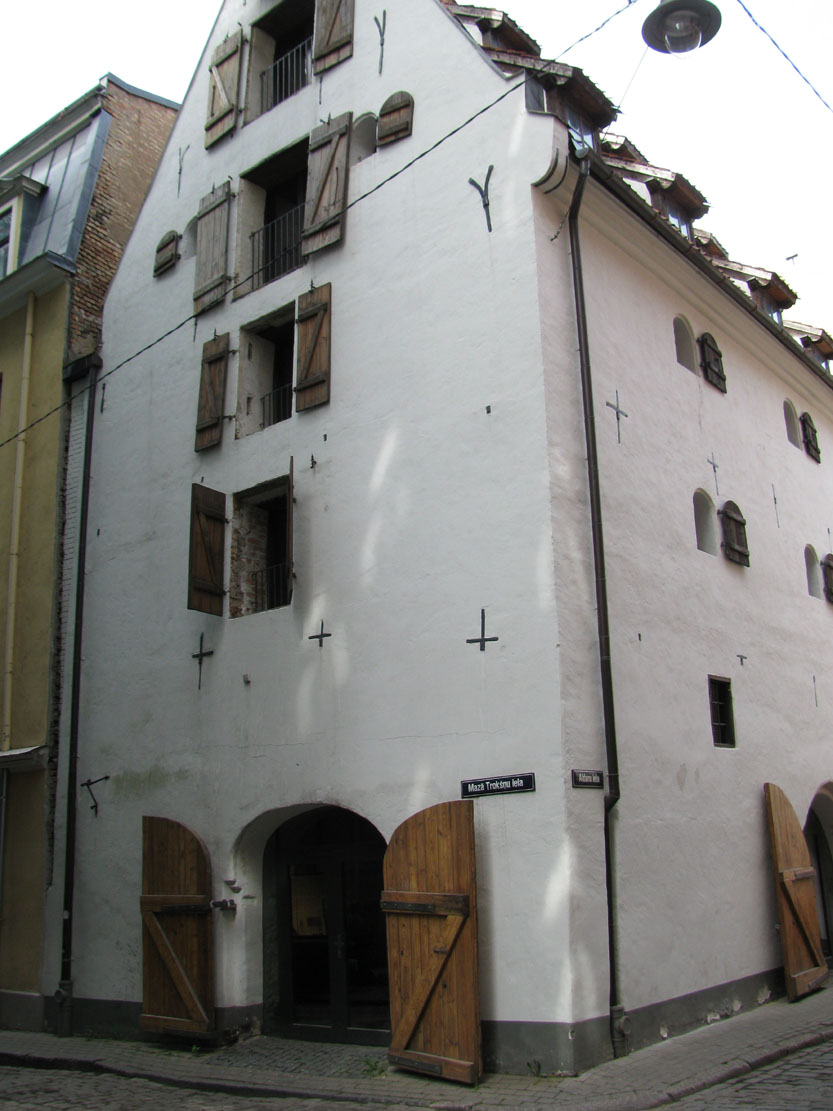History
Riga was founded in 1201 by the Livonian bishop Albert von Bekeshovede, after combining two older settlements with the buildings of German settlers. Favorable terrain conditions, location on an important trade route and a constant influx of settlers caused the city to develop quickly and, as a result, it enlarged and modernized its residential buildings. The intensive growth of the immigrant population meant that in the 13th century, the tradition of local construction of log houses was quickly displaced to the outskirts and suburbs, especially since legal regulations introduced in 1293 prohibited the construction of timber houses. A new network of plots was created, on which first half-timbered houses were built, and then brick houses from the turn of the 13th and 14th centuries. Before brick houses replaced timber buildings, both types coexisted for a long time, with wood being used primarily to build economic and sanitary buildings.
In 1282, Riga joined the Hanseatic League, which provided the economic stability and political support. In the 14th century, as population density increased and the bourgeoisie became wealthier, as well as for fear of devastating fires, brick houses were built more and more often, and were getting larger, with various types of annexes. The process of raising houses may have occurred from the mid-14th century and was associated with adapting buildings to residential and warehouse functions, typical of Hanseatic merchant towns. Presumably, in the 15th century, brick tenement houses constituted the majority of Riga’s urban buildings, especially in the main parts of the city, facing the most important streets.
The 16th century and the beginning of the 17th century probably did not bring any significant changes in the appearance of the city’s residential buildings. Renaissance style only affected individual, most representative buildings, while most of Riga had still Gothic character. More serious damages to medieval buildings was caused by the Polish-Swedish and Swedish-Russian wars, in addition to ordinary fires caused by lightning strikes or accidental fires. The houses rebuilt in the Baroque period may have been stylistically different from the Gothic tenement houses, but the plot layout that had been created in the 13th century was preserved. Massive and thorough changes in residential buildings took place only in the 18th and 19th centuries, due to a clear change in housing standards, the development of industry and the enrichment of the bourgeoisie, who not only transformed the facades of houses, but also completely demolished them in order to build new ones.
Architecture
The oldest houses in Riga from the 12th century and the beginning of the 13th century were built in log technique, i.e. logs laid horizontally with the longer sides and connected at the corners. These houses had usually one room, with dimensions of approximately 5 x 5 meters, less often two or three rooms. The log houses were surrounded by timber fences, which made the whole structure resemble rural rather than urban buildings. Probably at the beginning of the 13th century, the city already had a layout of plots with clearly defined boundaries, because houses were constantly built on the same places. The similar dimensions of the houses may have resulted from the size of the plots, but it could also be optimal sizes for log structures, or may have resulted from the use of the same, established unit of measurement. Alternatively, this size of houses simply suited the living needs of an average family in the emerging city.
In the 13th century, log houses began to be replaced in Riga by buildings erected by immigrant people who preferred half-timbered structures. This technique was more suitable for urban development than log houses, which could not be very tall. Half-timbered buildings were built on plots of various sizes, but on smaller plots they covered the entire area of approximately 8 x 11 meters, while on large plots, half-timbered houses were detached. Initially, there were passages 1-2 meters wide between the houses, so that the buildings did not touch each other. On large plots, next to residential buildings, there were also economic buildings, single one or constructed in larger numbers (e.g. sheds, workshops, stables, kitchens, etc.). Interestingly, when streets intersected, their corners were not built up and the side walls of the houses were placed a few meters away. Half-timbered houses took the form of large buildings with single-story extensions and gables facing the street. Due to the systematic rise of the ground level (caused by waste lying on the streets and yards), half-basements and then basements began to appear. The entrances led to large halls, while the living areas were located in the back parts of the houses, facing the rear yard. Heating was provided by hearths located in the center, but the living rooms had no heat sources.
The oldest brick houses were single-room, but also two-story, built on rectangular plans. They were built only on larger plots, as free-standing buildings. They were usually away from the street, located in the middle of the yard, so that they were not adjacent to the neighboring half-timbered buildings. The ground floor of the brick building was usually used as a warehouse, while the upper part was used as a residential area. In the yards next to the brick buildings, there were sometimes wooden or half-timbered buildings serving as storage facilities. From the plots arranged in this way, tall Gothic tenement houses were developed, to which outbuildings were added, which also partially constituted the border of the plots. These changes led to more development on the plot and reduction of the free area of the rear yard. A characteristic element of Riga and other northern cities, were also the brick tower houses (German: kemenate), built from the end of the 13th century. It were placed at the back of the front houses, more or less in the middle of the plots. It served residential and warehouse functions, were built on a square plan, measuring approximately 5.5 x 5.5 meters or 7 x 7.3 meters, which made them stand out with more slender shapes than other buildings.
The Gothic tenement house in Riga was built as a typical northern burgher house of the Hanseatic type, combining residential, storage and granary features. The tenement houses stood with their gables facing the street, and their side walls were adjoined by neighboring buildings covering the entire width of the plot. The yards in the back were rather small, but their size depended on the location within the city and the financial situation of the owner. The facades of the tenement houses had high Gothic stepped gables, decorated with blendes and pierced with small windows. Larger windows were located on the ground floor, next to the ogival entrance portal. The second, less decorative entrances were located from the rear yard. The interior of the Gothic tenement house consisted of one large room on the ground floor, a kind of hall serving as a place for trading, making handicrafts and sometimes preparing meals. The rooms in the rear bay had representative and residential functions, the first floor was residential or storage, and the spacious subsequent floors together with the attics served only as a warehouse or granary. Characteristically, cooking hearths were not located in residential buildings, but were located in separate kitchens at the back of the plots. There must certainly have been wells there as well.
Current state
In Riga, most of the medieval residential buildings were rebuilt or demolished in the early modern period. One of the preserved houses that currently has Gothic stylistic features is the tenement house at Mazã Pils 17 Street. It was built at the end of the 15th century. In the years 1955-1957 it was renovated, which removed early modern additions, thanks to which it is now considered the oldest preserved residential building in Riga. Currently, the tenement house is one of three houses forming an architectural complex called the Three Brothers. It is the only one with a Gothic facade, the rest were built in the 17th century. Currently, the complex houses the Museum of Architecture of Latvia.
bibliography:
Borowski T, Miasta, zamki i klasztory, Inflanty, Warszawa 2010.
Caune A., Gebäude und Topographische Strukturen in Riga vom 12 bis 14 Jahrhundert Aufgrund der archäologischen Ausgrabungen, „Lübecker Schriften zur Archäologie und Kulturgeschichte”, t. 20/1990.
Gupieniec R., Z dziejów miast średniowiecznych: próba odtworzenia stanu zabudowy działek budowlanych w miastach wczesno- i późnośredniowiecznych w basenie Morza Bałtyckiego, “Mazowieckie Studia Humanistyczne”, 2/1997.






