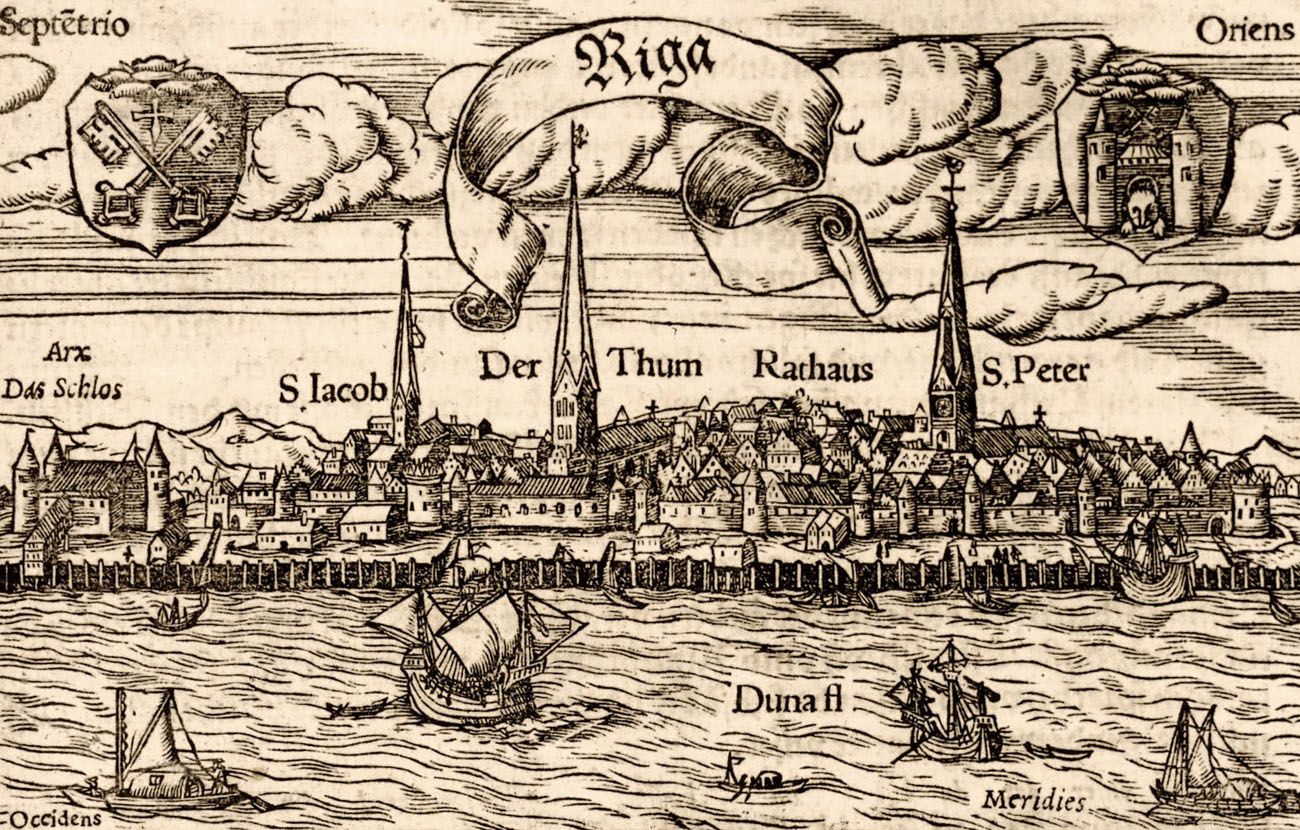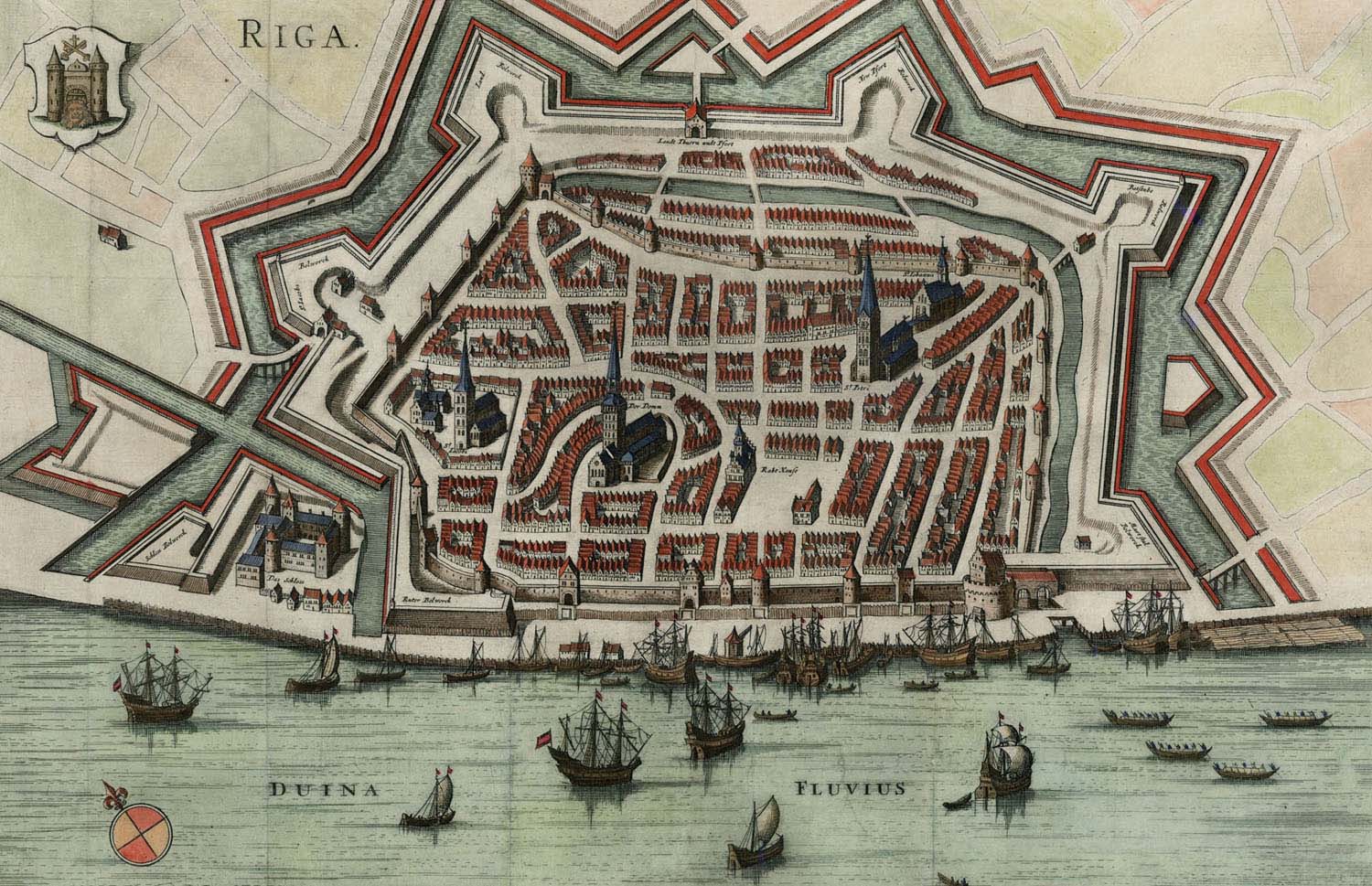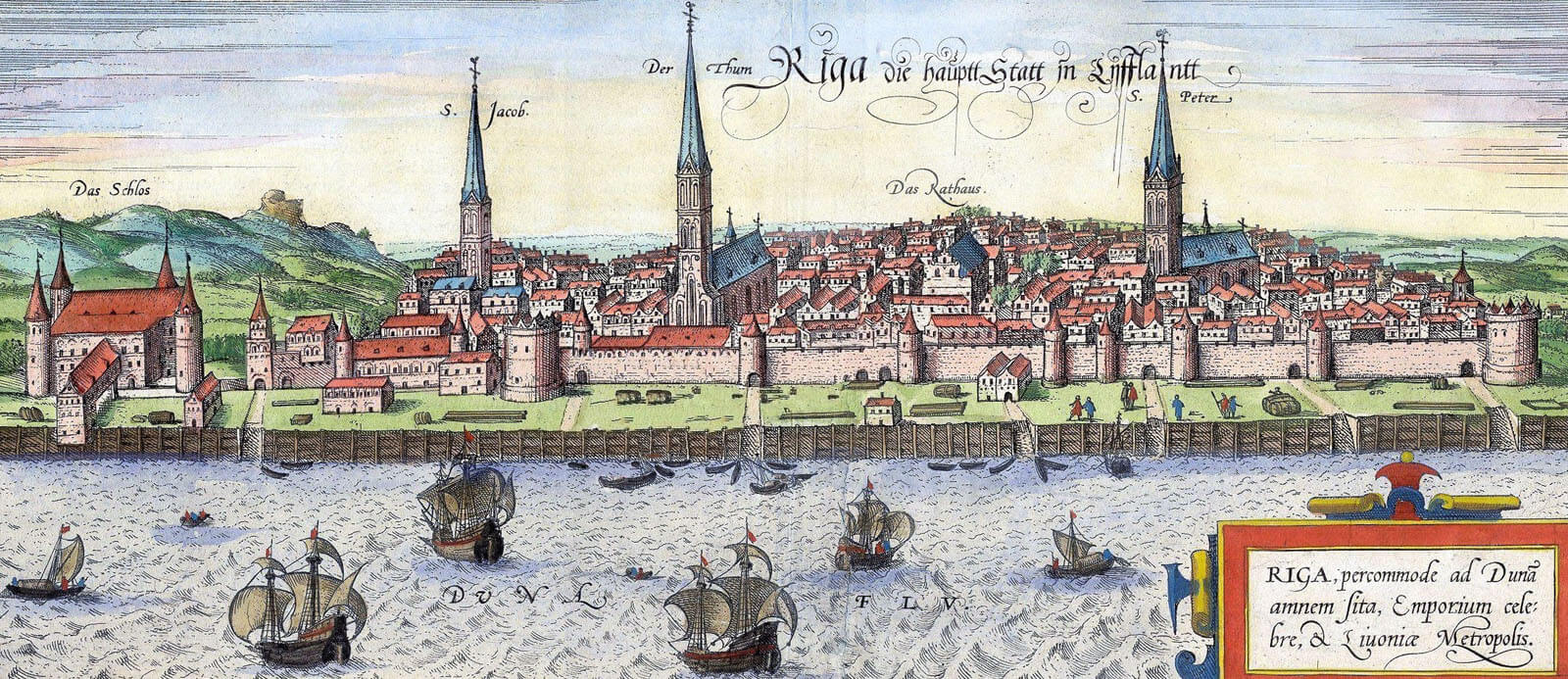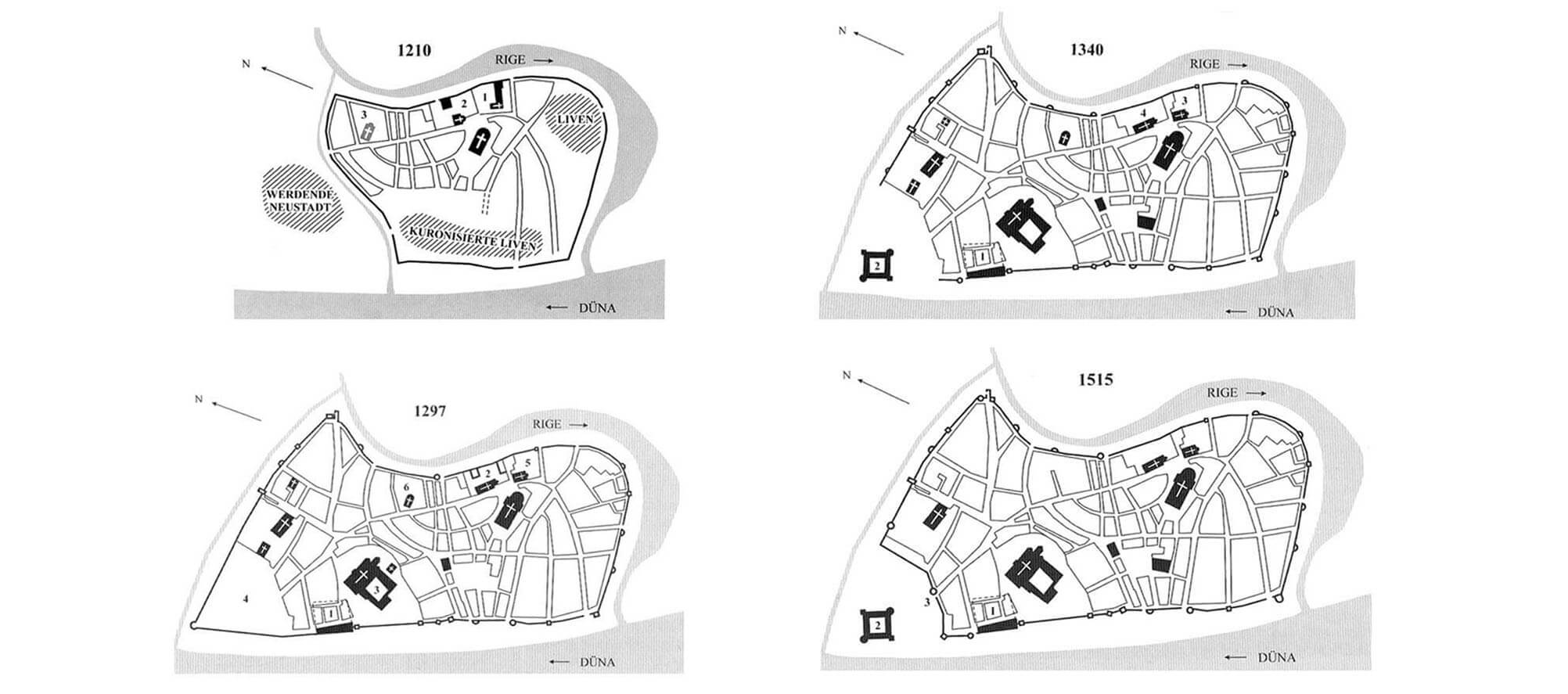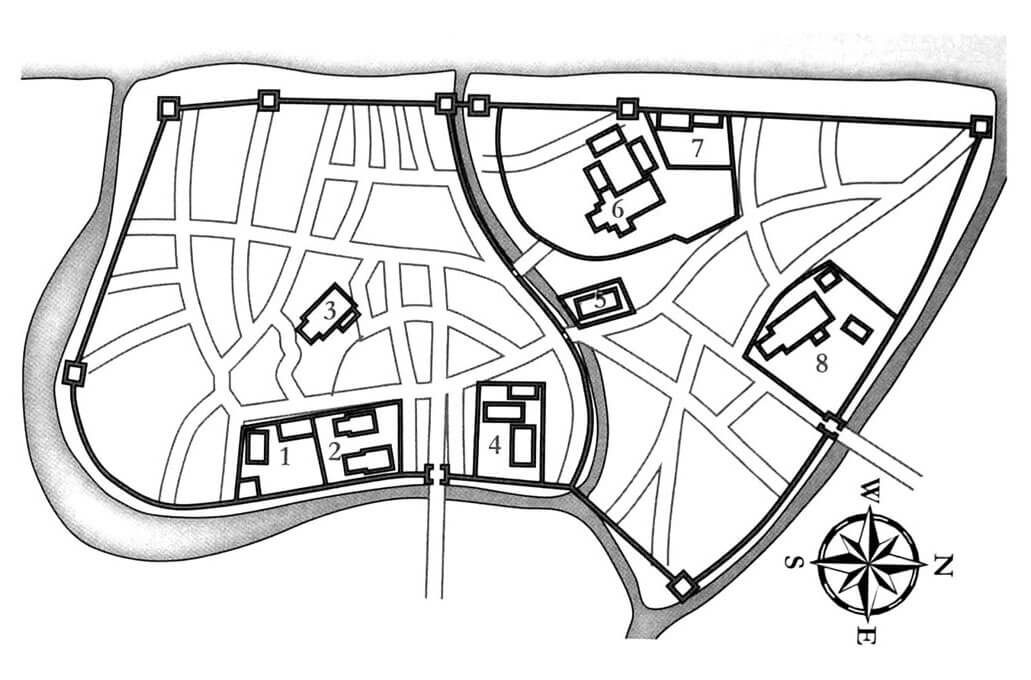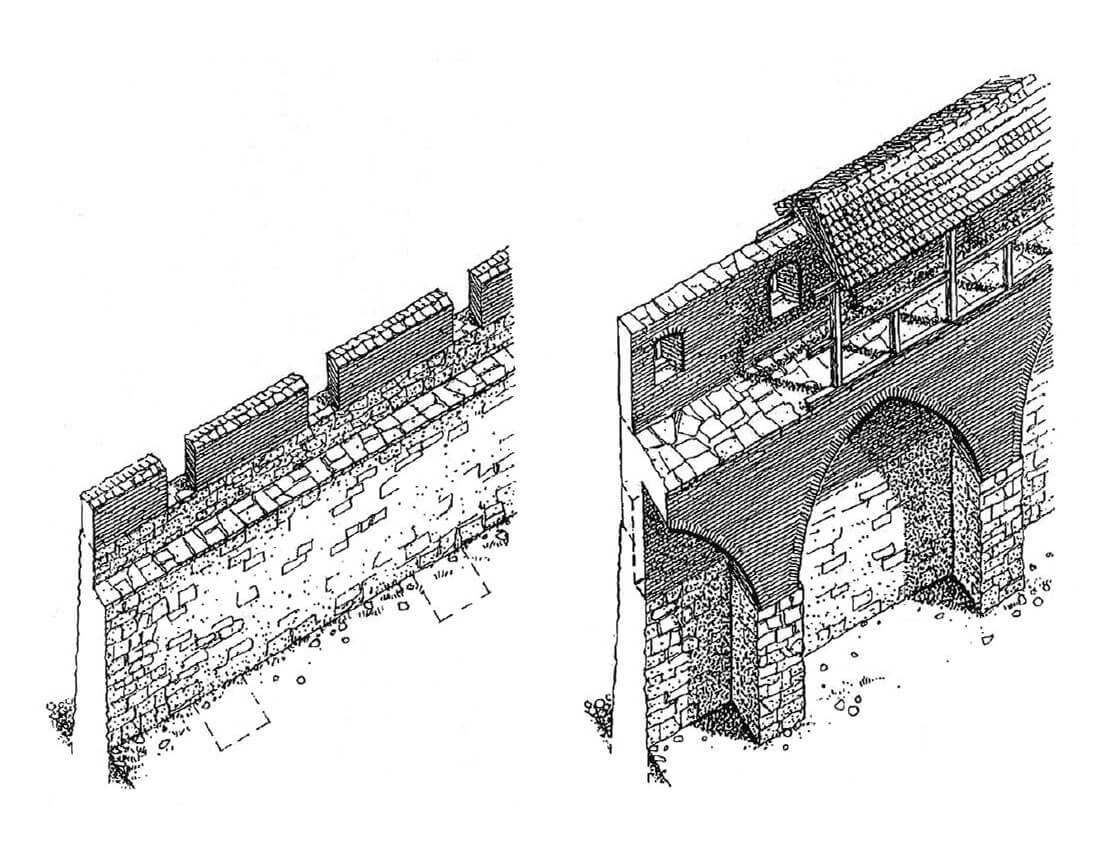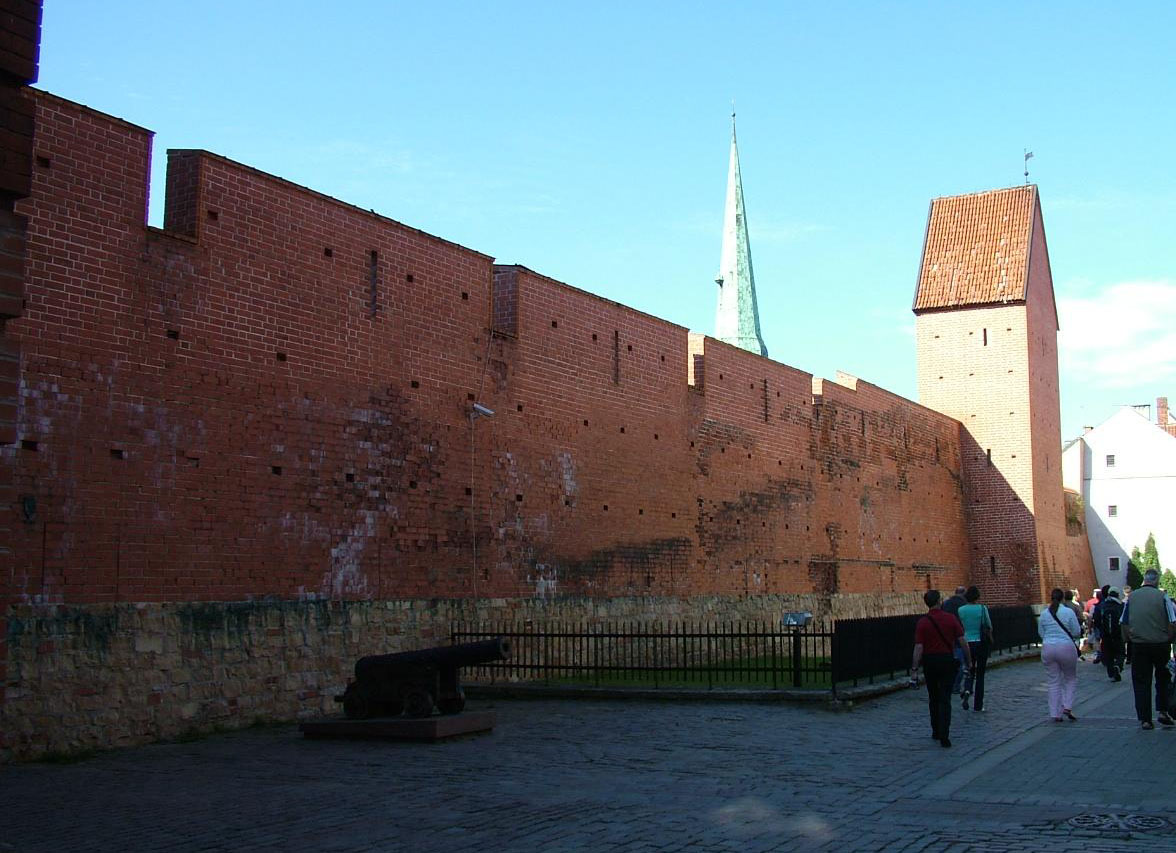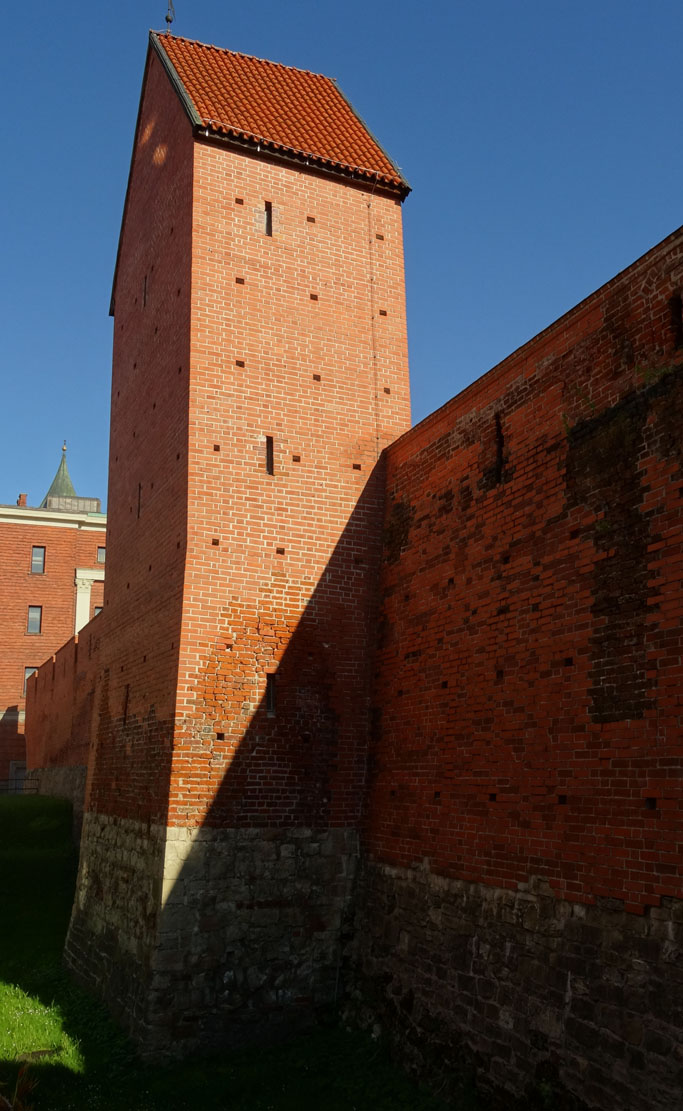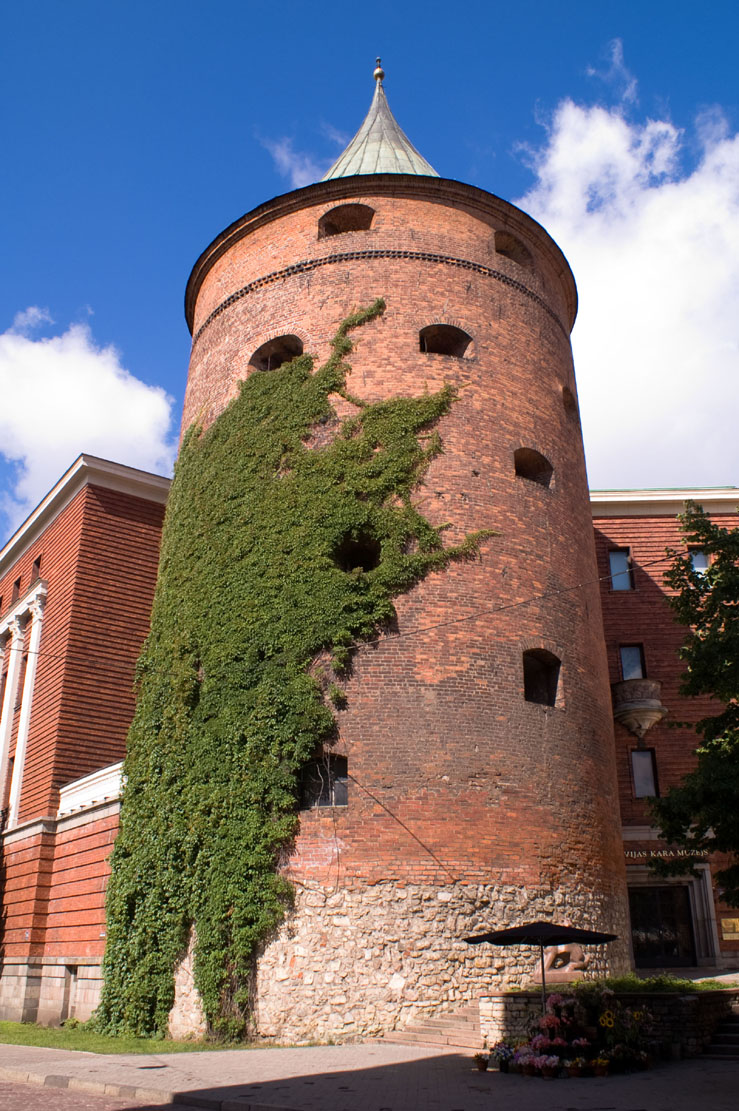History
The city was founded in 1201 at the mouth of the Riga into the Daugava River by the bishop of Livonia, Albert von Bekeshovede, after joining two older settlements with the buildings of German settlers. It was the main rallying point for the incoming crusader troops in the ongoing armed expeditions against the Balts and Finno-Ugrians. According to the chronicle records in the work of Henry of Livonia, the first fortifications began to be erected as early as 1208, and in 1215 a new part of the city located outside the city walls was mentioned. The basic perimeter of Riga’s defensive walls was completed very quickly, around 1234, along with the encircle of the New Town of Riga. In the fourteenth and fifteenth centuries, the fortifications were modernized several times, with the greatest attention being paid to their height and adaptation to the use of firearms.
In 1297, during a conflict with the Teutonic Order, the townspeople destroyed its oldest court, located in the eastern part of the city. The fights continued for several decades and ended in the defeat of the townspeople, who after 1330 had to agree to the erection of the so-called the second castle of Riga. During its construction, the north-west fragment of the city fortifications was completely demolished, and the city remained defenseless in this section for the next hundred years. The reconstruction of the north-west section of the fortifications and its connection with the castle took place around the 30s of the 15th century.
Serious damages to the fortifications were caused by the Polish-Swedish and Swedish-Russian wars in the 17th century, although efforts were made to keep the city wall in good condition at that time and its defensive values were taken care of. For example, in 1654, city builders were threatened with punishment, who would take building materials from the fortifications. In 1677, the townspeople demanded that the city walls be preserved, although in some places inside and outside the perimeter, residential and domestic buildings were added to them. This was related to the progressive loss of importance of the medieval fortifications, the role of which was taken over by the early modern bastion fortifications built at the time in the city’s outskirts. The first demolitions of the city walls took place in the 18th century after they lost any military value, and at the beginning of the 19th century they were practically completely demolished.
Architecture
The oldest fortifications in Riga, surrounding two old settlements and districts of German settlers, had an irregular shape in the plan, pressed in the south-east in the bend of the Riga River, which flows into the larger Daugava, protecting the city throughout the entire western section. The thirteenth-century courts of the bishops and the Teutonic Knights (originally the court of Livonian Brothers of the Sword) adjoined the perimeter of the fortifications, both located close to each other and in the vicinity of the port. After the great fire of the city in 1215, near the city walls on the north-west side, the construction of a new, second cathedral was started. It was located in the New Town of Riga, which around 1243 was connected with the fortificatins of the older part of the town. On the north side of the cathedral, a new bishop’s palace was located, adjacent to the city wall from the west (the old court was donated to the Dominicans in 1234). When the city was enlarged by the northern part (New Town), the old transverse wall was gradually pulled down as unnecessary.
In the late-medieval form, the Riga fortifications received an elongated shape in plan with the west side adjacent to the Daugava River, and in the north-west with the Teutonic castle, built after 1330, with its own, independent fortifications and a ditch separated from the city. The eastern part of the town’s fortifications was less regular, adapted to the form of watercourses, formed into two rounded protrusions. The whole, apart from the west side, was preceded by an irrigated moat. The length of the circuit was finally about 2200 meters at the turn of the 15th and 16th centuries, and the size of the town inside the fortifications was about 22 ha.
The oldest 13th-century defensive wall was erected only from unworked stone in the opus emplectum technique, i.e. from two walls 20-50 cm thick with a space between them filled with small stones and debris, flooded with a large amount of very strong lime mortar. The base of the wall was between 1.8 and 2.7 meters thick, with its width narrowing in the upper parts and depending on the strategic location of the appropriate section of fortifications. It was thinner on the banks of the Daugava River, but thickest on the eastern, most endangered side. Initially, the height of the wall was only about 5 meters. It was topped with a defensive sidewalk (not a widened wooden porch) and secured with a breastwork with a battlement, which could give another 2 meters in height.
During the thirteenth and fourteenth centuries, the ground level in the city rose, which made it necessary, among other things, to modernize the fortifications. The walls were raised by about 3-4 meters, to about 9 meters high. The old battlements were walled up in some places during the renovation, and the entire new, upper part was built of bricks. In order to stabilize the higher structure of the fortifications, the wall thickness was increased by adding 5 meters wide ogival arcades from the town side, based on four-sided pillars (about 1.1 x 1.3 meters in the plan). Then, around the middle of the fifteenth century, due to the spread of firearms, a roof was installed over the defensive sidewalks (to protect the gun from moisture and rain) and new, wider arrowslits were pierced in the breastwork.
The ring of the defensive wall at the end of the Middle Ages was reinforced by 25 towers, of which at least 12 were from the end of the 13th century. They were placed approximately every 70-120 meters. Initially, they were rectangular half-towers, open from the city side, later rebuilt into closed ones by adding rear walls. These towers were almost entirely extended in front of the face of the wall. One of the inspected, with dimensions 6.8 x 4.5 meters in plan, had an internal space of 4.5 x 2.6 meters in the lower storey, which served as a warehouse, and three more combat storeys above. At the end of the 15th and at the beginning of the 16th century, cylindrical towers, adapted to the use of firearms and located in key places for the defense (e.g. in the north-east corner or on the north side near the castle) began to be erected. Among them was Pulvertornis, the Powder Tower built of red bricks. It was 26 meters high, the walls had a diameter of 14.5 meters, and the walls were over 2.5 meters thick.
Current state
Until today, only the Pulvertornis, that is the Powder cannon Tower has survived from the medieval fortifications, rebuilt after the 17th century damages and a reconstructed fragment of fortifications with a four-sided tower in its vicinity. A short section of the defensive wall is also visible in the courtyard behind the church of St. John, next to the former Dominican friary, with external facade facing Kalēju Street. Currently, the Latvian War Museum is located in the Powder Tower and the adjacent building.
bibliography:
Borowski T., Miasta, zamki i klasztory. Inflanty, Warszawa 2010.
Caune A., Ose I., Die Befestigungen der Burgen und der Stadt Riga vom 13. bis 16. Jh., “Castella Maris Baltici VII”, Greifswald 2006.
Neumann W., Das mittelalterliche Riga. Ein Beitrag zur Geschichte der norddeutschen Baukunst, Berlin 1892.
Ose I., Die Stadtbefestigungen Rigas im 13. bis 16. Jahrhundert [w:] Lübecker Kolloquium zur Stadtarchäologie im Hanseraum VII: Die Befestigungen, red. M.Gläser, Lübeck 2010.

