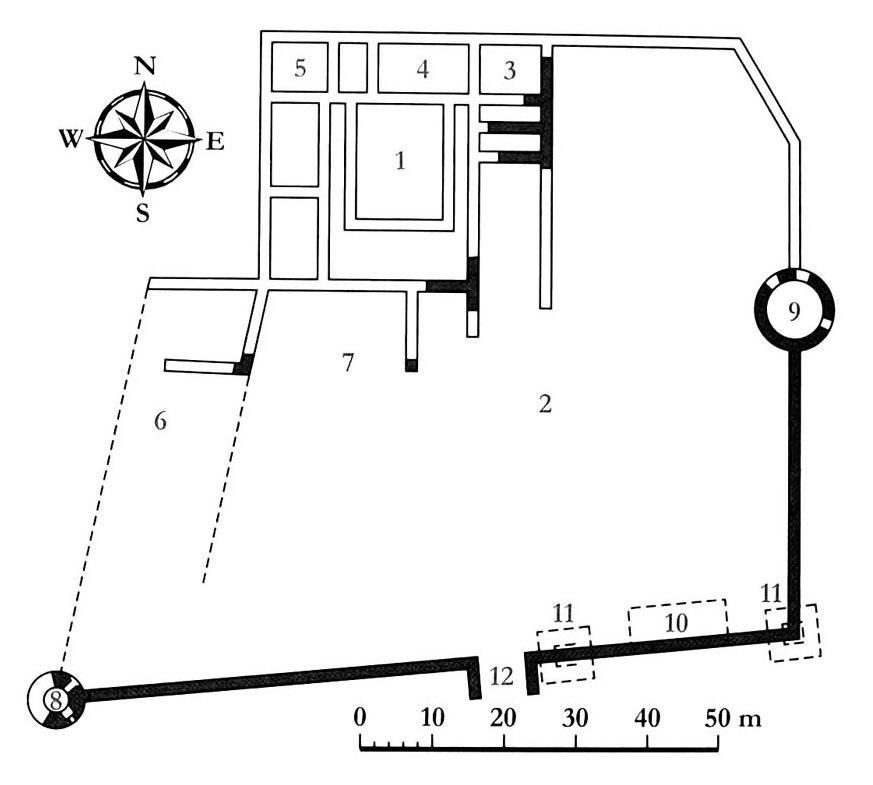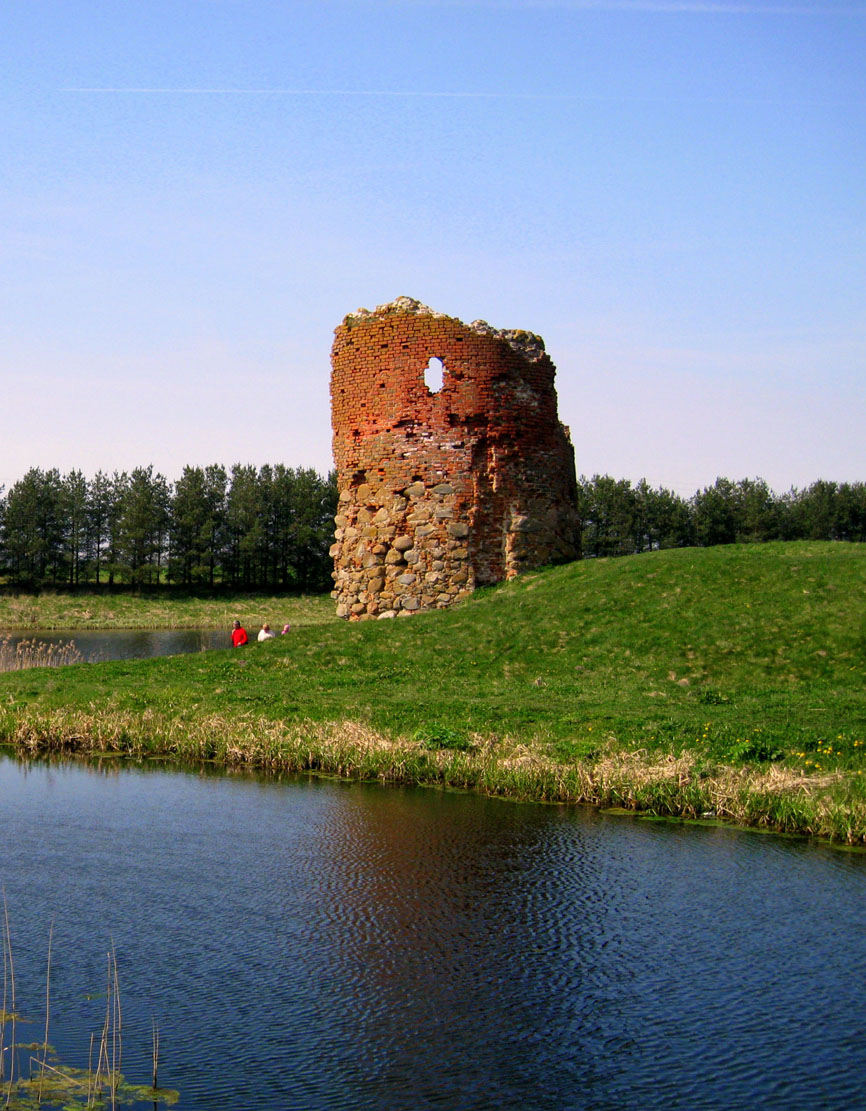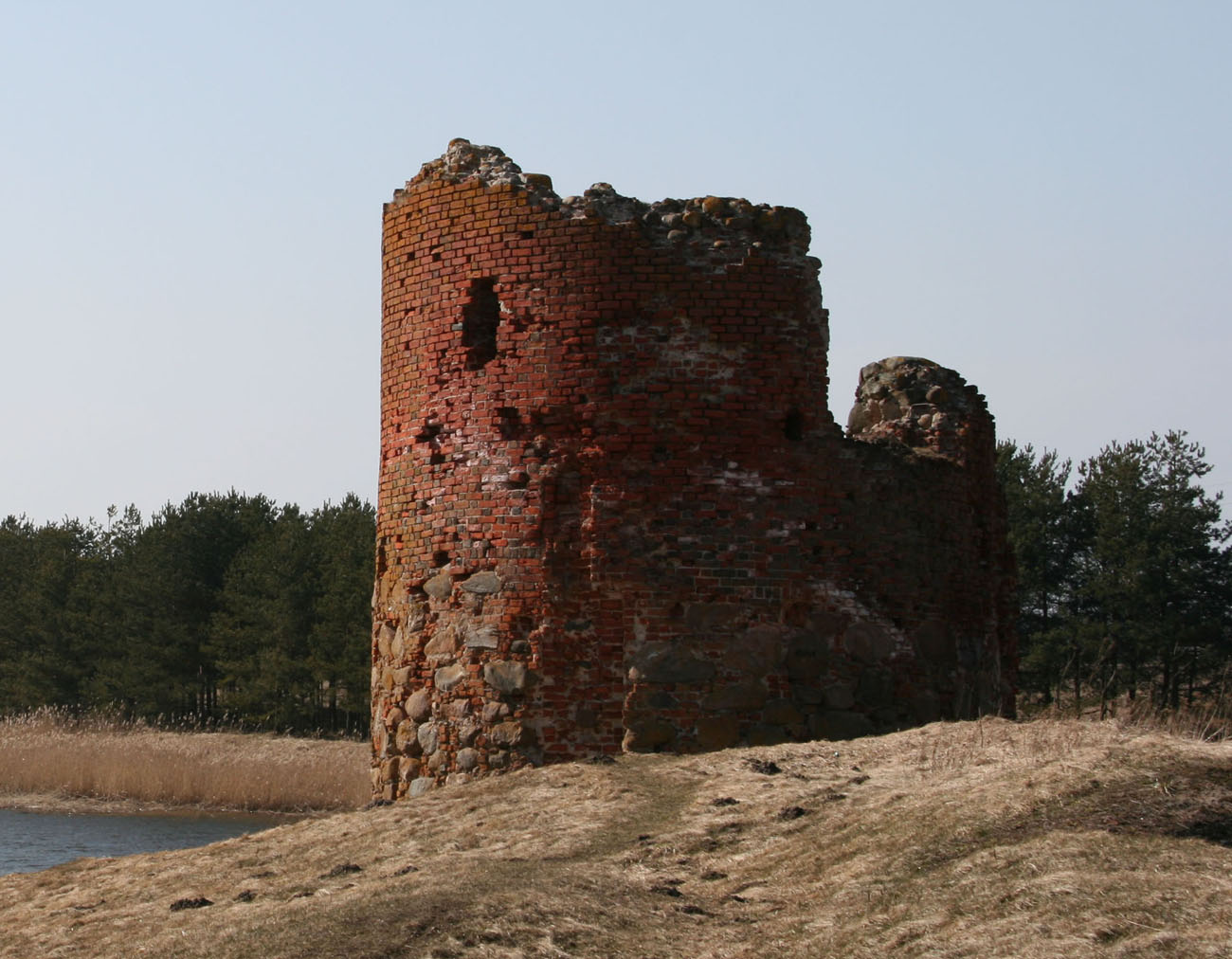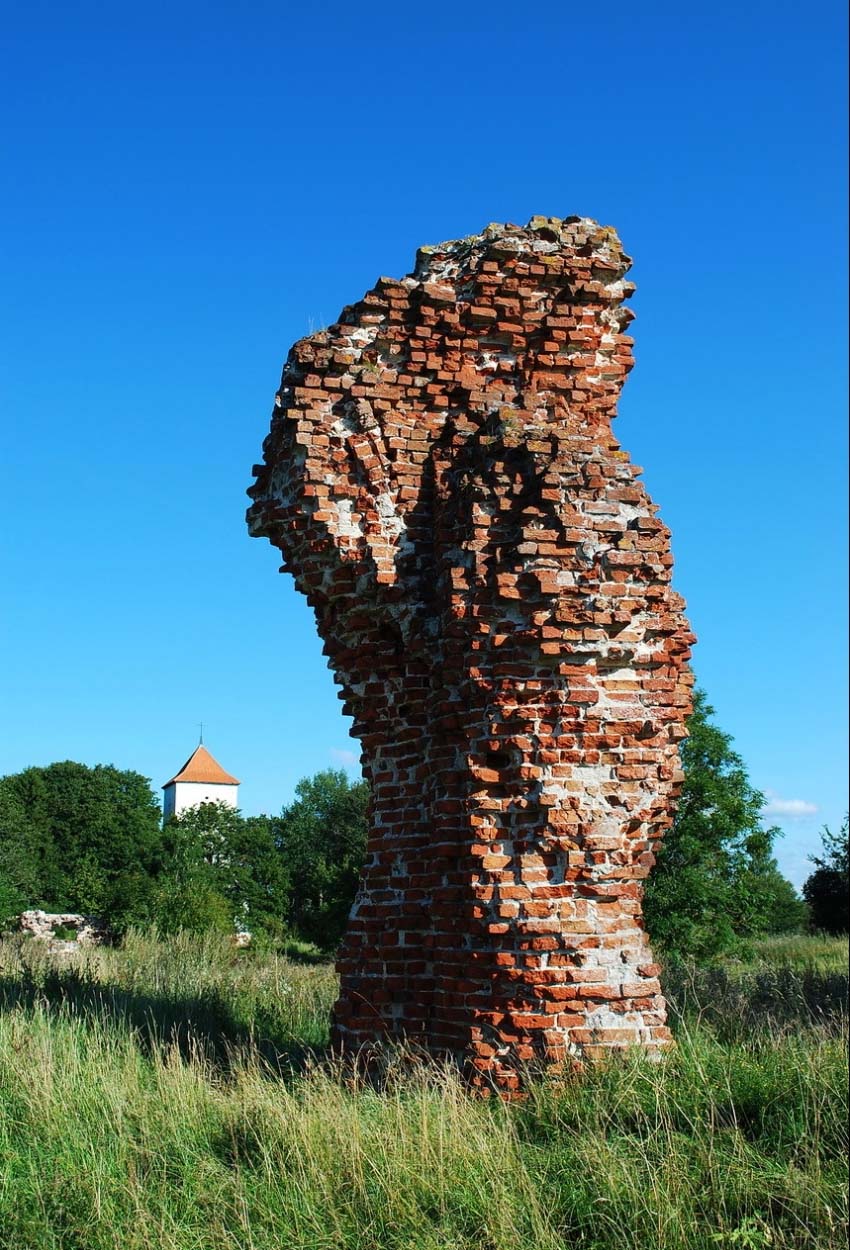History
The first castle in Piltene was erected around 1295 by the bishops of Courland. Initially, the episcopal residences were erected in Klaipeda and Hasenpot, but it soon turned out that these areas would not be safe for a long time, so the bishops, looking for a better source of development, moved to Piltene on Venta river. The castle was the largest and richest of the bishop’s stronghold. The strength of its fortifications was confirmed at least twice by the repulsion of Lithuanian invasions: in 1309 and 1329. Castle held the role of the main seat of bishops until 1583, when the Danish prince Magnus, bearing the title of bishop of Courland, died in the castle. Later, the castle with the city was a semi-autonomous region that did not belong to the newly established Duchy of Courland, but was directly subordinate to the Polish-Lithuanian Commonwealth. Polish-Swedish wars from the 17th century led to its downfall. After the Third Partition of Poland in 1795, the city was occupied by the Russians and then the castle was only a ruin. In addition, in 1750 it served as a source of building materials for the city.
Architecture
The bishop’s castle in Piltene architecturally matched the requirements of the Teutonic Order’s model of the conventual castle. It was a two-part complex, consisting of a large outer bailey and upper castle on a plan similar to a square with dimensions of 40 × 50 meters. Its four sides had buildings. The most important rooms were located on the first floor: a chapel, and a large representative room, probably a refectory, in which pictures of all the former Courland bishops were supposed to be. There was not only a dormitory and infirmary, as the castle was not the seat of the order convent. The communication between the rooms was provided by a brick cloister.
The defense of the outer bailey was provided by two cylindrical towers adapted to the use of firearms. Particularly impressive was the eastern tower with a diameter of 14.2 meters, which was placed in the length of the wall, not in the corner, which was a rare solution. The second smaller, also a round tower with a diameter of 8.6 meters, was located in the south – west corner. Due to the state of preservation it is difficult to determine how many smaller towers had a upper castle. The main entrance gate was located on the south side, probably near two, four-sided towers. The entirety of the castle was surrounded by a hydrated moat, 3 meters deep, the width of which was between 5 and 30 meters.
Current state
Only the ruins of two cylindrical towers and the relics of the upper castle walls have survived to the present day. Due to the dislocation of the Venta riverbed, the ruins are now located on the shores of the lake. Entrance to the castle area is free.
bibliography:
Borowski T., Miasta, zamki i klasztory. Inflanty, Warszawa 2010.
Tuulse A., Die Burgen in Estland und Lettland, Dorpat 1942.




