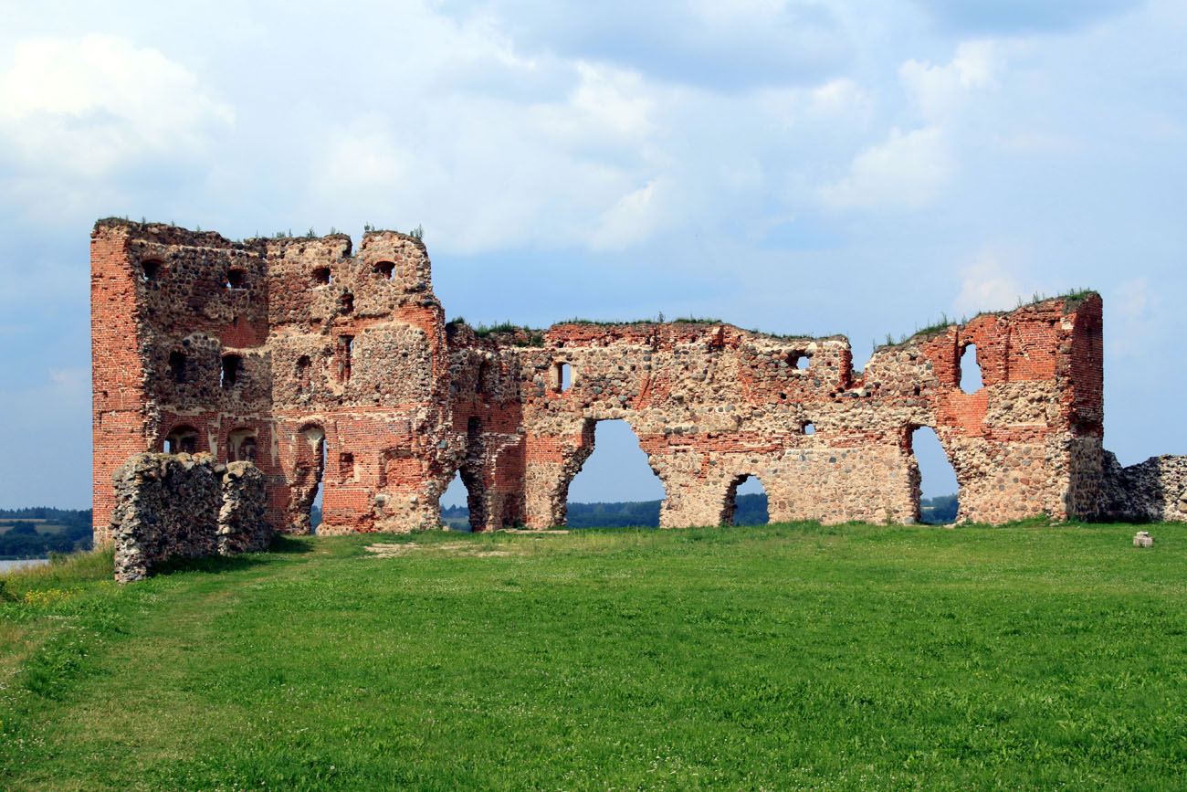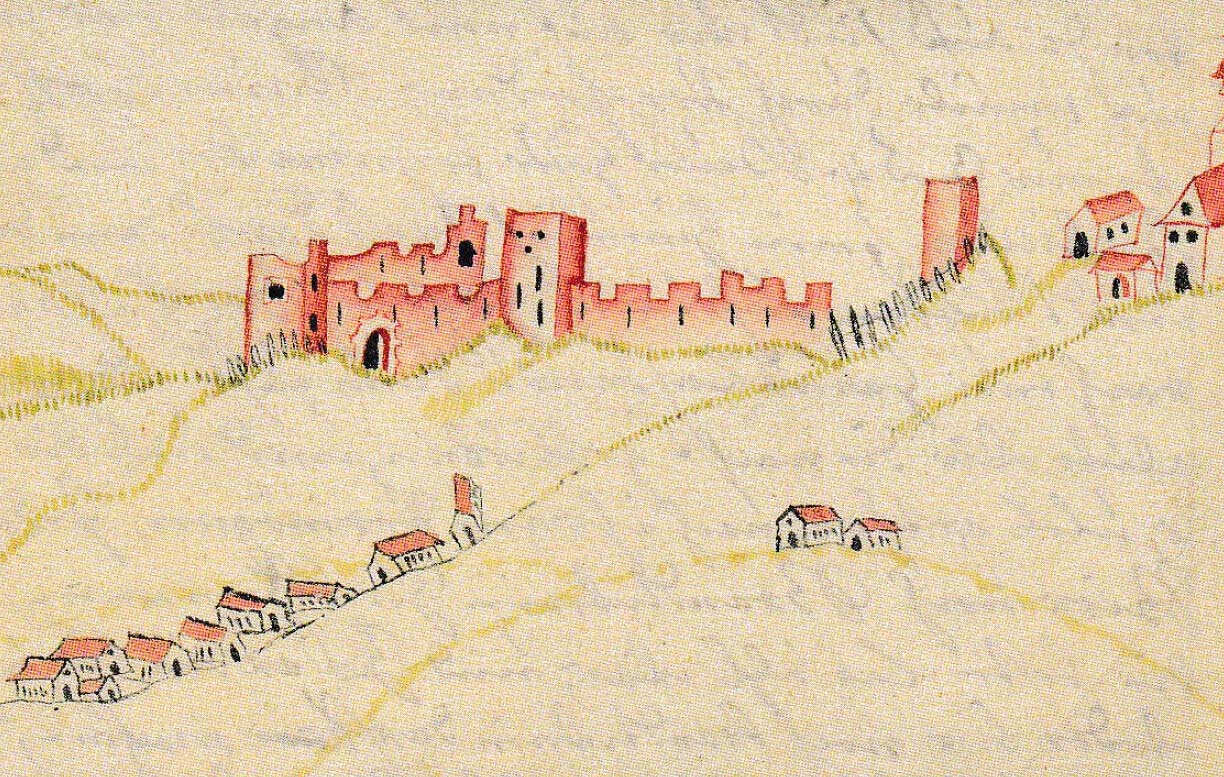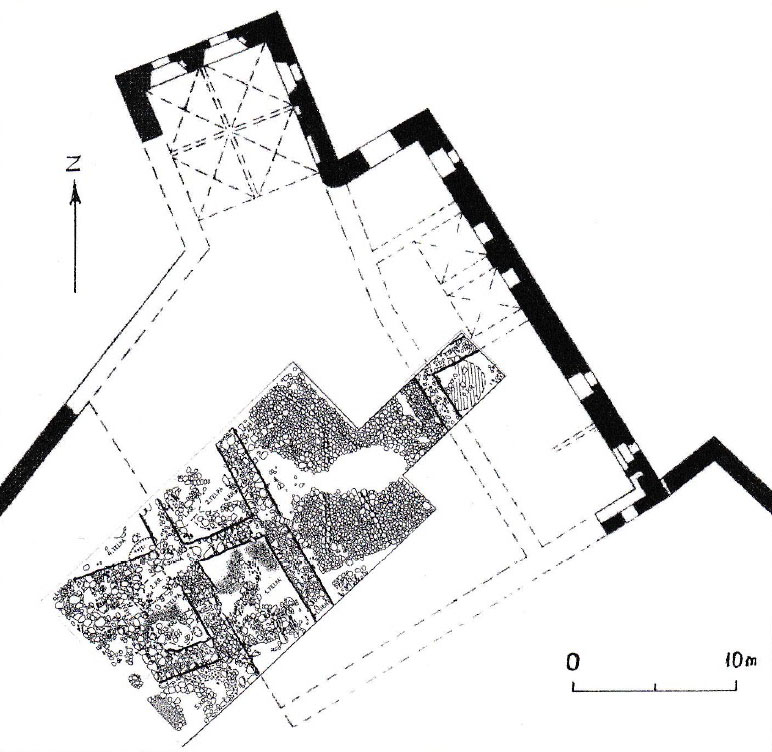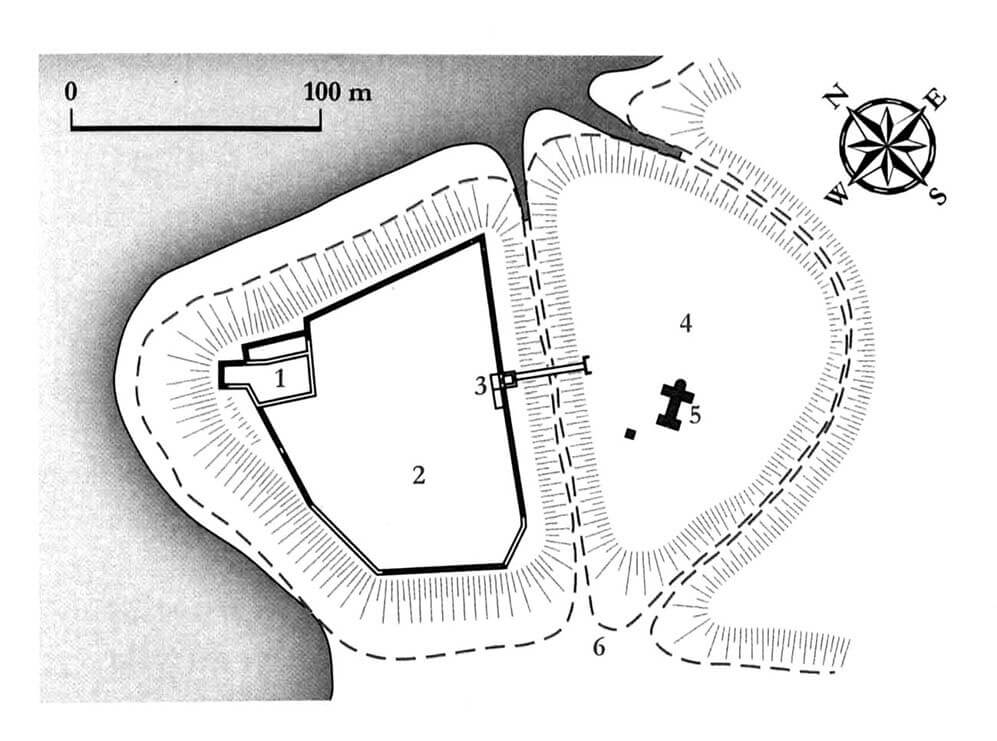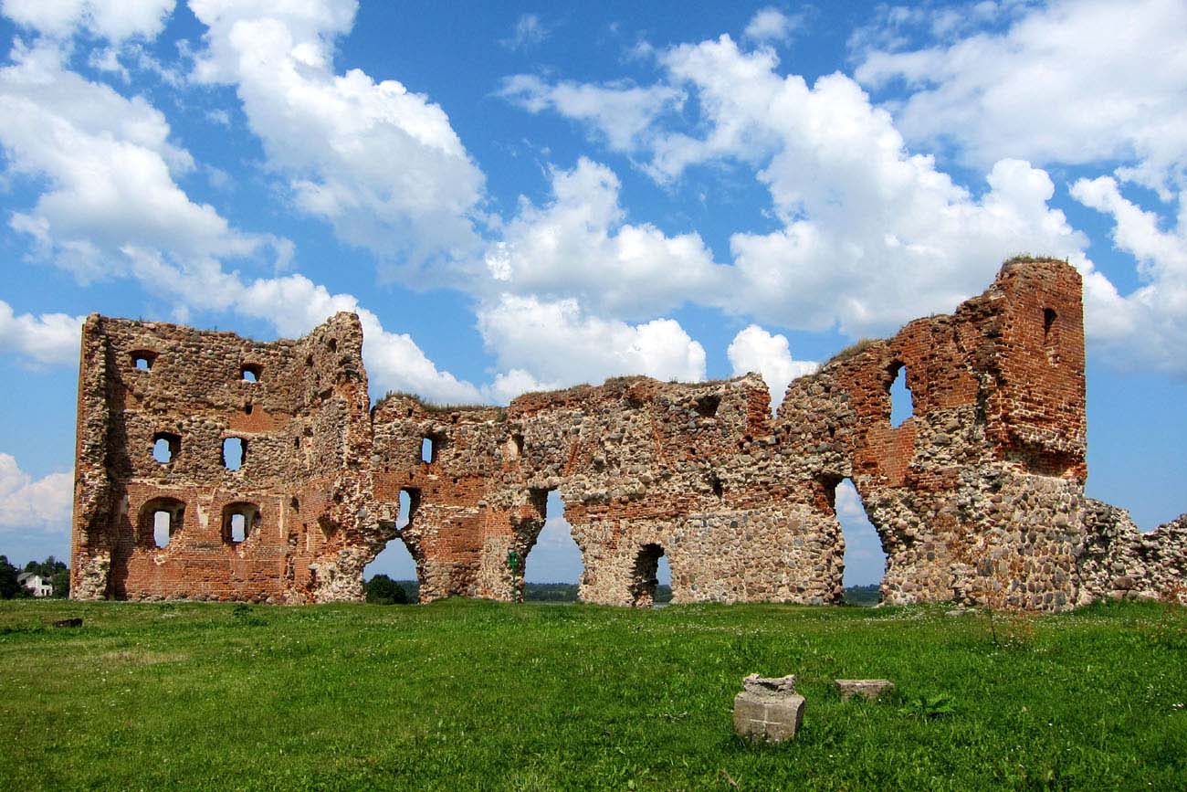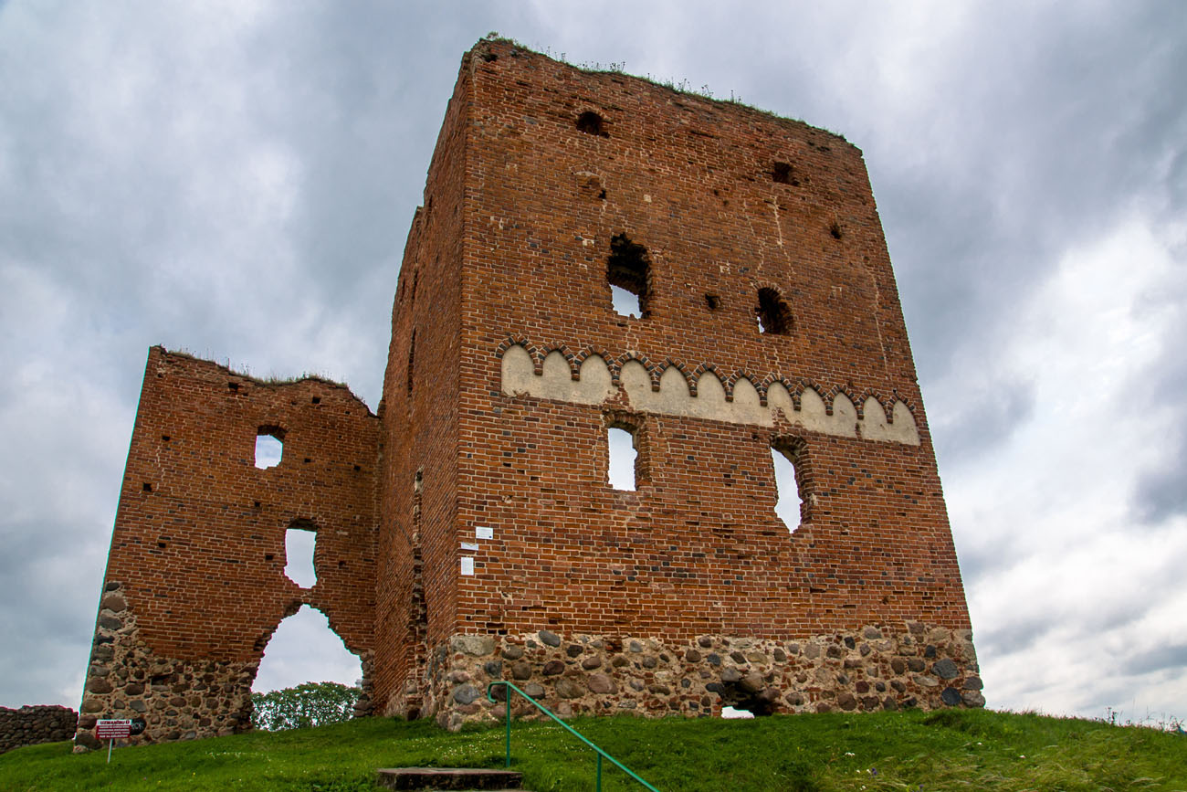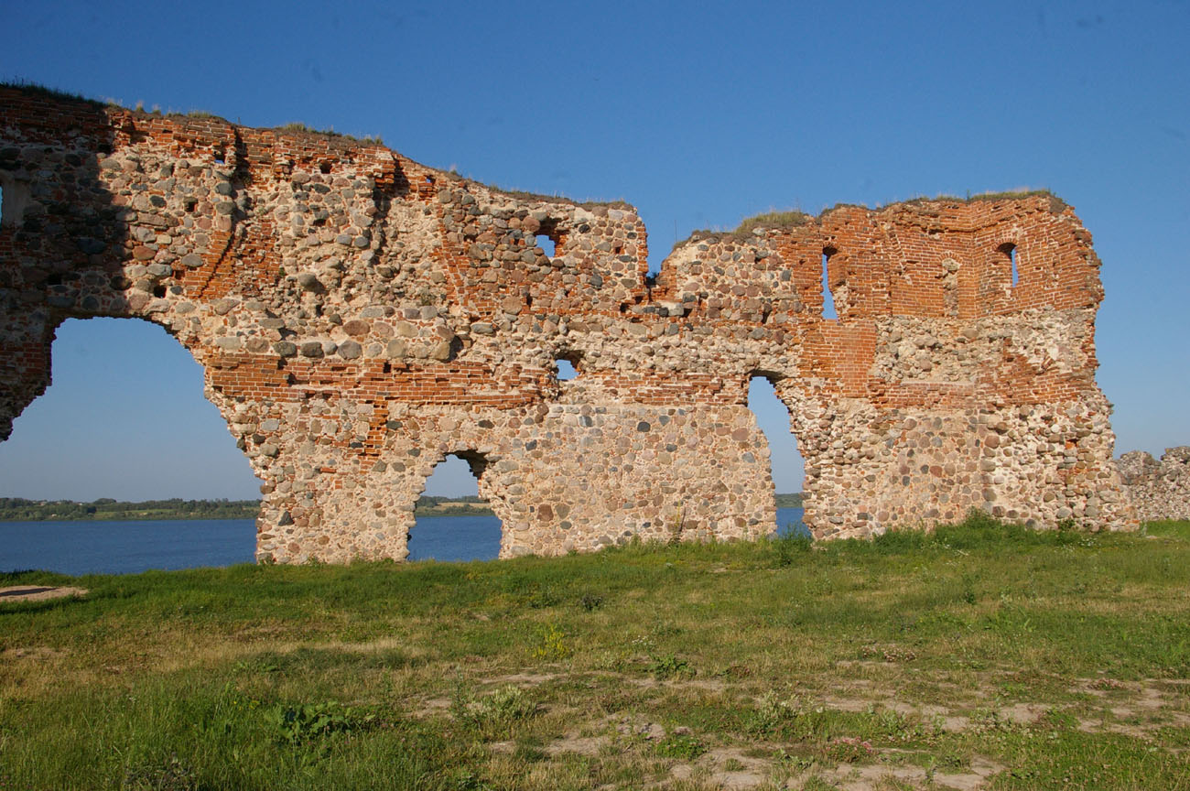History
Ludsen castle was, next to the Narva, the easternmost stronghold of Livonia, located closer to the Ruthenian cities, such as Polotsk and Pskov, than any of the major cities of Livonia: Riga or Dorpat. The first record of Ludsen comes from 1177, but refered to the local hillfort. The brick Teutonic castle was built only at the end of the 14th century or at the beginning of the 15th century, but it cannot be ruled out that some wooden fortifications had been built earlier, because the order took over the surrounding lands already in 1264. In documents the first information about Ludsen was recorded only in 1433, when VogI von Rositen informed the marshal of Livonia that the commander continued his journey from Mewe (Polish: Gniew) through Ludsen, Rositen and Marienburg.
At the end of the 15th century, the castle was occupied and seriously damaged the Muscovite army. The destruction must have been extensive, since the stronghold was fully restored only in 1525. The fall of the medieval castle came with the invasion of Ivan the Terrible troops in the second half of the 16th century. In the face of aggression in 1558, the Teutonic Knights gave their Latgalian strongholds, including Ludsen, in pledged to Lithuania. From the moment of the union of Lublin in 1569 they became part of the Polish-Lithuanian Commonwealth. Ludsen initially kept the military significance until it was taken over and destroyed by the Russian army in 1654. In the following years, not renovated, fell into total ruin.
Architecture
The castle was built on the top of a high hill, on an isthmus between two lakes. Nature provided good protection from the east and west, and also from the north where the watercourse connected the two lakes. Only in the south, the plateau had to be cut off by a ditch, probably filled with water from the surrounding lakes. The entire complex occupied a large area, as it consisted of two baileys and an upper ward measuring approximately 30 x 27 meters, located in the corner of the inner bailey.
The main and probably the oldest brick element of the castle was a large, almost square main tower measuring approximately 11 x 10.5 meters. It was built of bricks in a Flemish bond, with external facades decorated with white plastered, ogival blendes and patterns made of black zendrówka bricks. Such a representative, intricately designed appearance in a remote castle, which was not the seat of the commandry, may have resulted from its border location and the desire to impress opponents. The interior of the tower was divided into four floors serving residential functions, separated by wooden ceilings, except for the lowest ground floor covered with a cross-rib vault. The upper floor was also originally covered with a vault, which was probably replaced with a ceiling in the 16th century. It served a residential purpose because it was heated by a fireplace.
Two sections of the wall were adjacent to the tower, separating, together with the three remaining sections from the south-east, an irregular, small courtyard of the upper ward. The tower protruded strongly towards the slopes above the lake, while the remaining buildings formed a compact complex protected by a n inner bailey. The eastern part of the courtyard was occupied by a wing with three floors, of which the ground floor housed the castle kitchen, equipped with two chimneys above the hearths. Perhaps the second wing was located near the western wall. The entrance gate was probably located in the curtain opposite the main tower.
The core of the Ludsen castle from the south and south-east was adjacent to two baileys, separated by a ditch about 8 meters deep. While the outer bailey was probably fortified only with wood and earth fortifications, the inner bailey was surrounded by a perimeter of an irregular stone and brick defensive wall. Its thickness was not too great, it varied between 1.3 and 1.5 meters, so the wall-walk was widened with a wooden porch with beams embedded in the openings in the wall. The defenders were protected by a battlement. The wood and earth fortifications of the outer bailey were to be strengthened by about six towers, some of them could also be made of wood, like most of the economic buildings in the outer bailey.
Current state
Remains of the castle fortunately avoided the demolition for the building materials, thanks to which two walls of the main tower and a short section of its third wall, some of the eastern building and low fragments of the defensive wall have survived to this day. The decorative elements of the tower’s facade are especially noteworthy. In the walls of the adjacent wing, traces of the chimneys of the former castle kitchen and several windows are still visible. Admission to the castle area is free.
bibliography:
Borowski T., Miasta, zamki i klasztory. Inflanty, Warszawa 2010.
Herrmann C., Burgen in Livland, Petersberg 2023.
Ose I., Ludsen – im 14. Jh. gebaute Grenzburg des Deutschen Ordens in Livland [w:] Zwischen Kreuz und Zinne: Festschrift für Barbara Schock-Werner zum 65. Geburtstag, Braubach 2012.
Tuulse A., Die Burgen in Estland und Lettland, Dorpat 1942.
