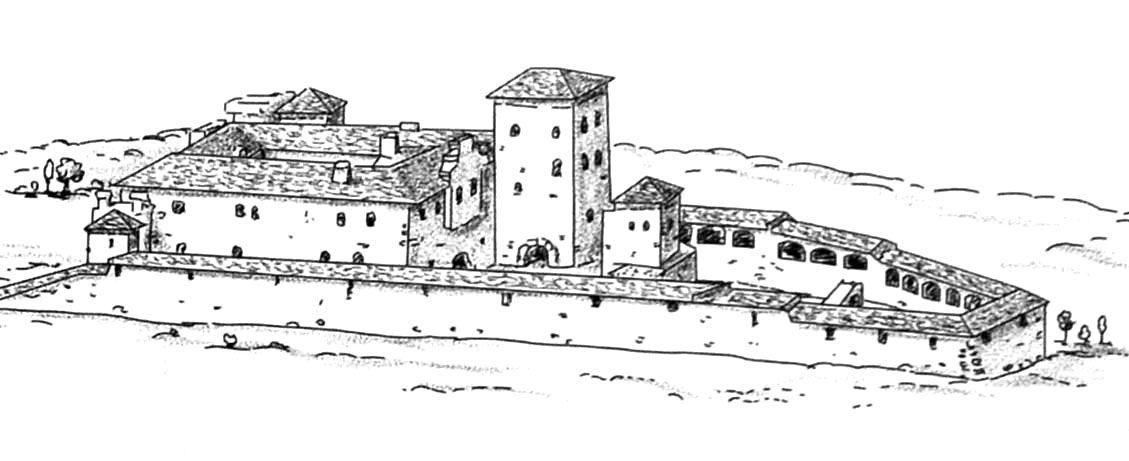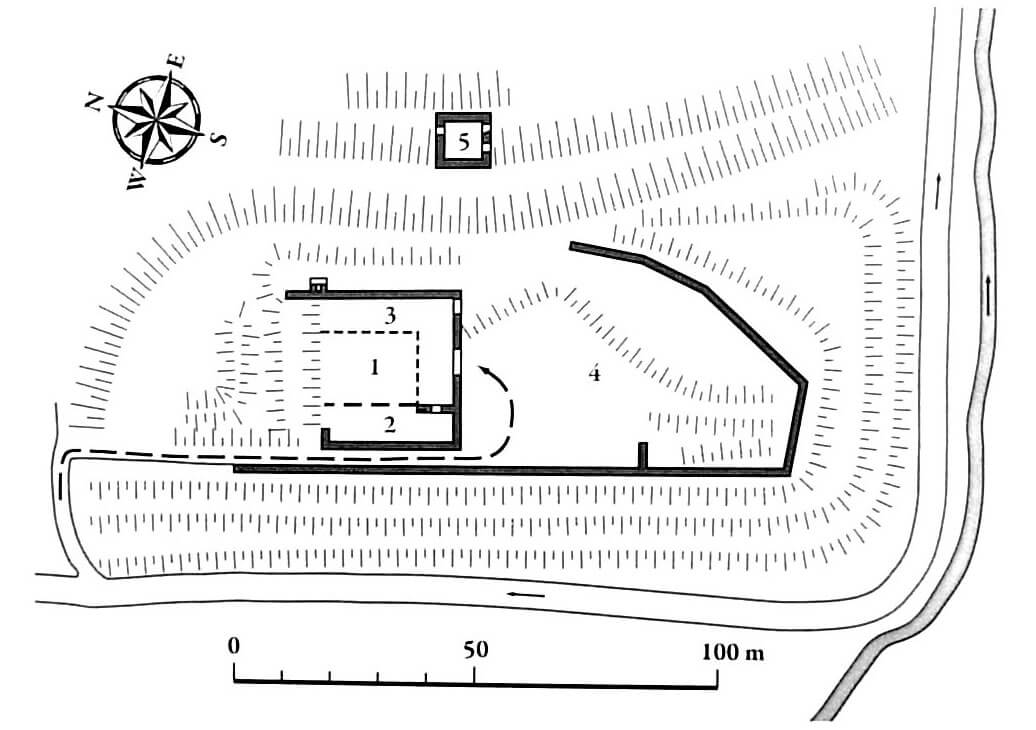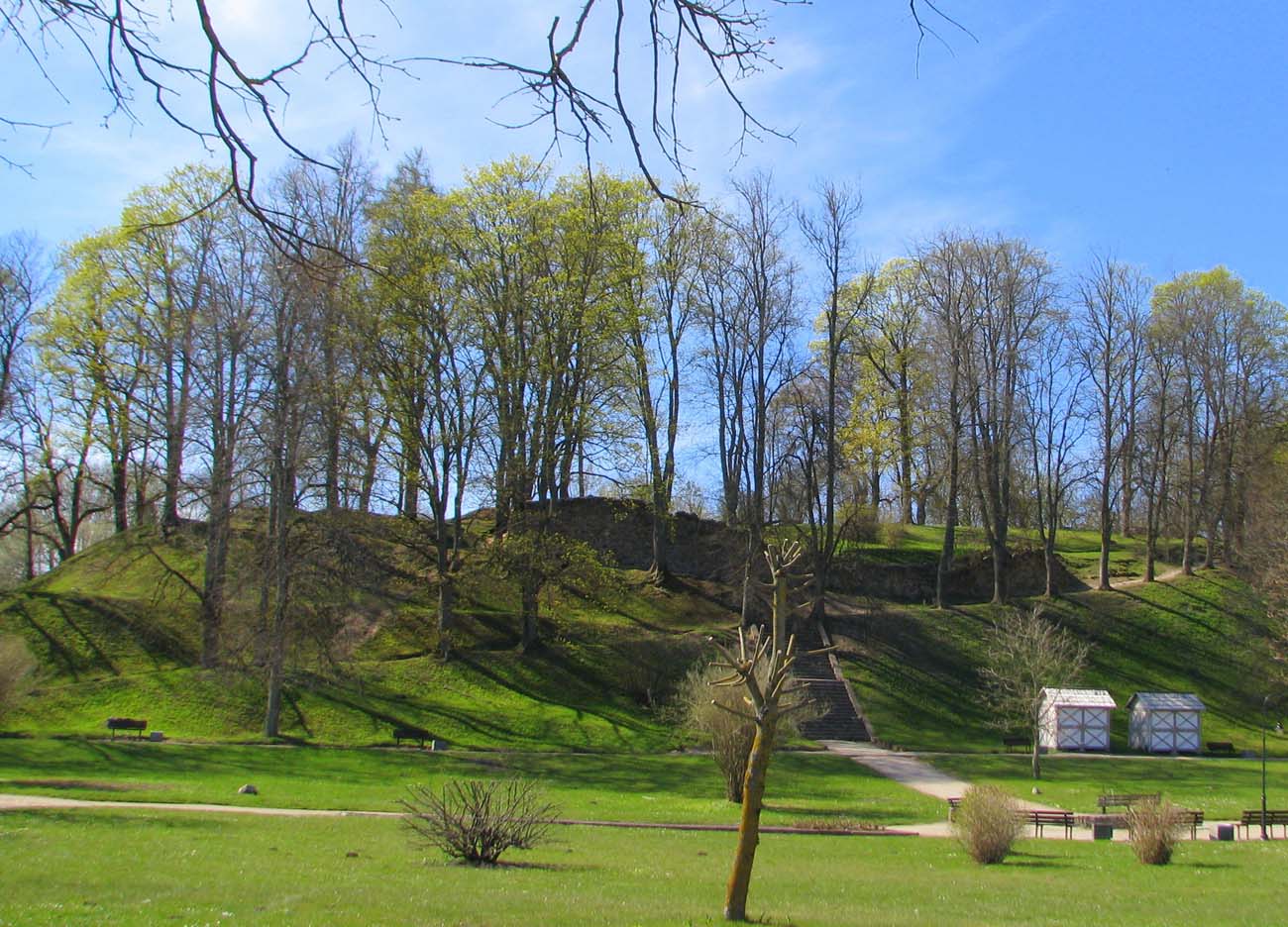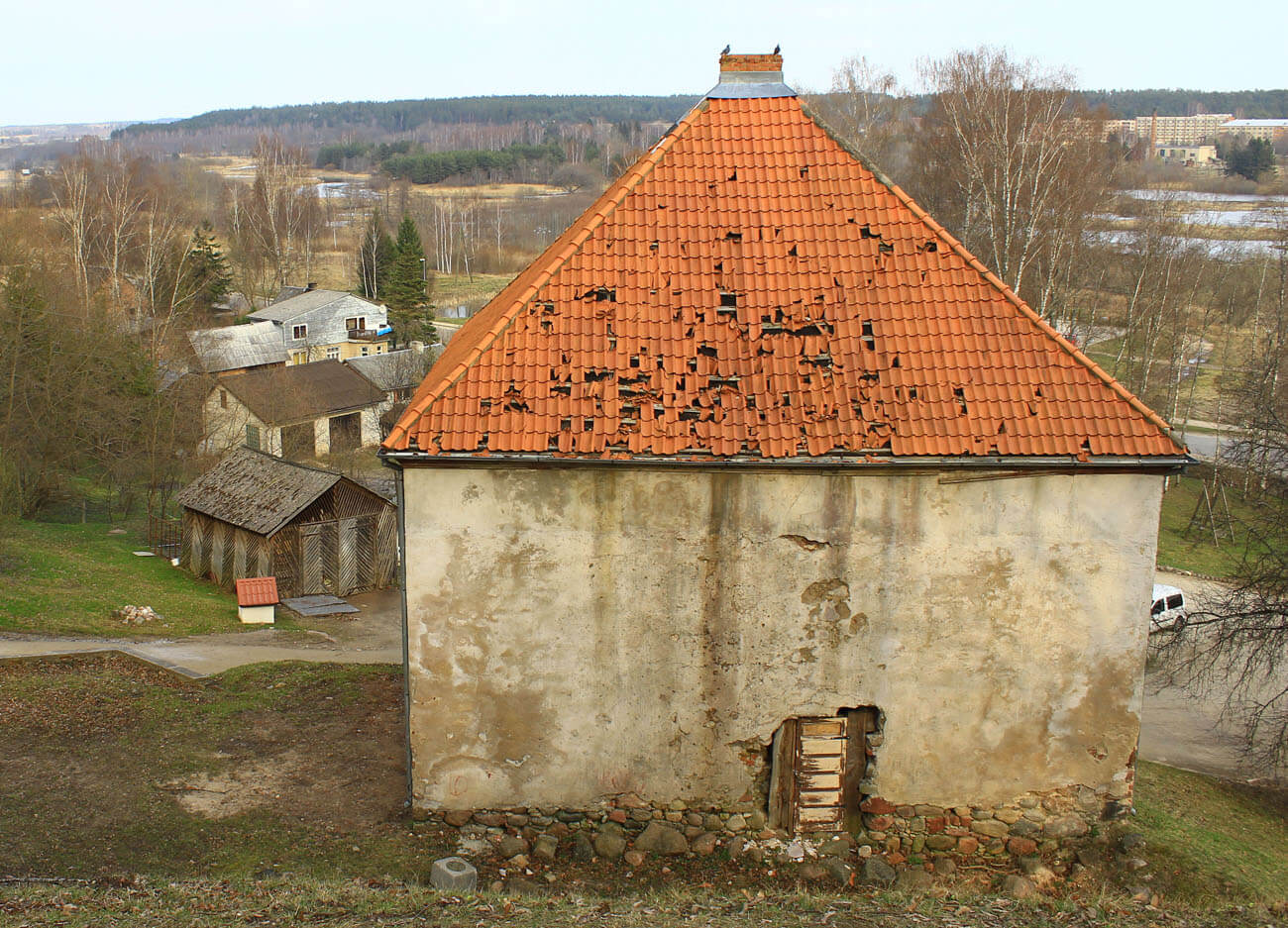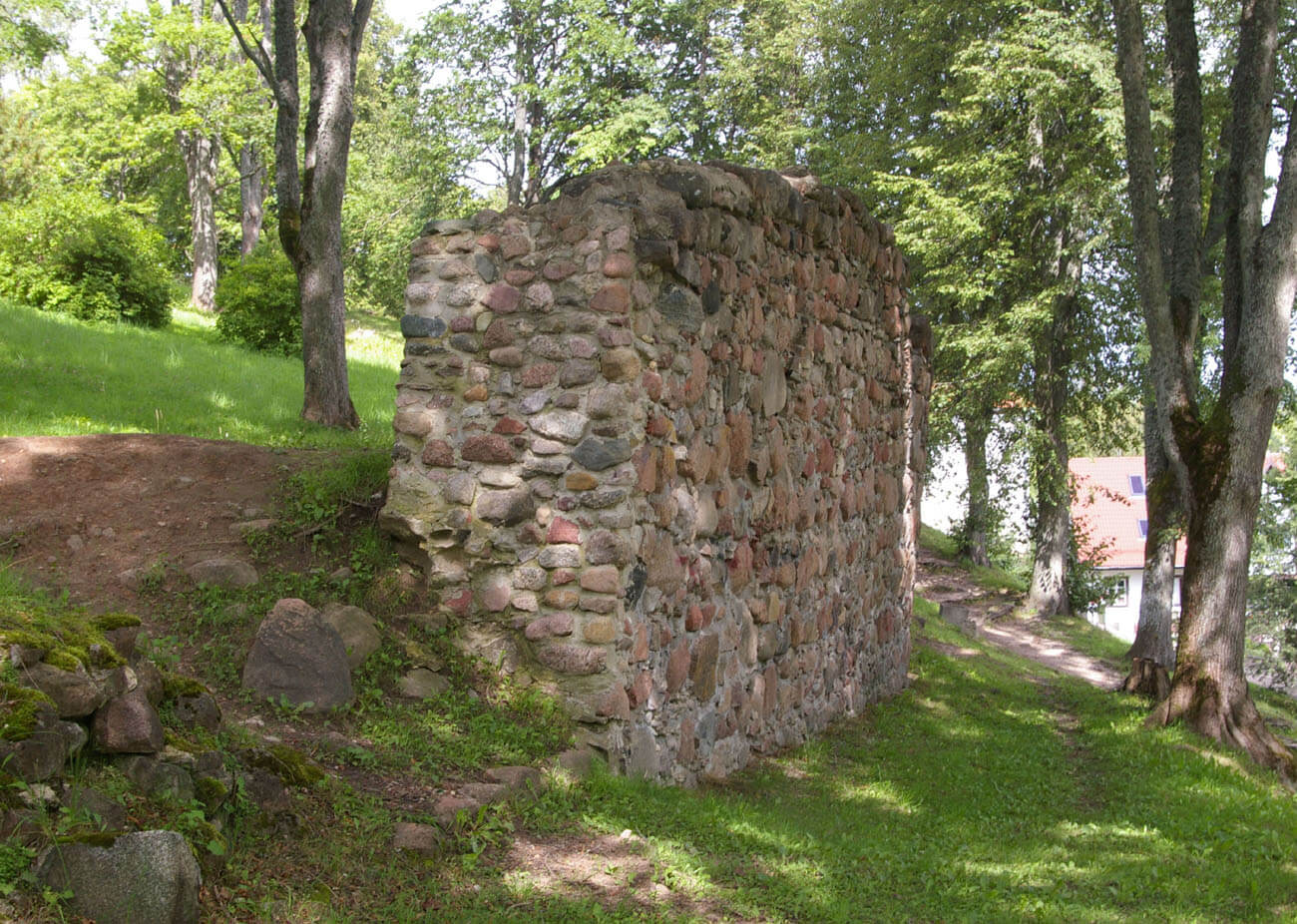History
The construction of the Teutonic castle in Kandava (German Kandau) began quite early, in the mid-13th century, during the rule of the Livonian Land Master Burkhard von Hornhausen, but the stronghold did not receive the rank of the vogt’s seat until the beginning of the 14th century. A dozen or so years later, during the office of the Livonian Master Eberhard von Monheim, the castle was expanded or transformed into a stone building. The castle’s bailey was first recorded in 1312, and the castle itself in 1318. The first Teutonic vogt known by name was Evert von Garath from 1383-1389.
From the Teutonic period of the castle’s functioning, written sources provide information that the vogt of Kandau had to provide the Teutonic convent in Goldingen with as much as 491 kg of honey annually. This was probably due to the widespread beekeeping among the local residents. Of course, this was not the only occupation of the local population, and the castle’s significant income was also evidenced by the short-term raise of Kandau to the rank of commandry at the end of the 15th century.
From the beginning of the 16th century, until the secularization of the order in Livonia, the castle was again managed by vogts, who after 1560 were replaced by secular managers subordinate to the princes of Courland and Semigallia. After numerous wars in the 17th century, the castle was seriously neglected. Further plundering and destruction were committed by the Swedish troops of Charles XII at the beginning of the 18th century, so that the administrators of Kandava moved out of the castle, which fell into complete ruin and then almost completely disappeared.
Architecture
The castle was built on the top of an oblong hill, bordered from the south by a small watercourse flowing into the Abava river valley on the eastern side. The outer defensive wall of the castle covered an irregularly shaped area of approximately 140 x 50 meters. It was adapted to the form of the hill, so it was elongated on the north-south axis, with several bends in places where the course of the fortifications had to be adjusted to the edge of the slopes. However, the main part of the castle was a regular structure, built on a roughly square plan with dimensions of approximately 34 x 31.5 meters. It occupied the northern part of the complex, while in the south there was a spacious bailey, surrounded by the above-mentioned external defensive wall.
The upper ward certainly had one wing in the western part. Presumably, there were also two more wings in the Middle Ages, especially since for some time there was a full Teutonic convent in the castle. All wings had a maximum of two main floors. There must have been a refectory, a dormitory and a chapel, probably located on the first floor in accordance with monastic regulations. The ground floor was most likely intended for utility rooms, such as the kitchen and pantries. Attics in Teutonic castles served defensive purposes and as additional storage space. The eastern side of the upper ward was defended by a small, four-sided tower, fully protruded in front of the face of the wall.
Current state
To this day, apart from modest relics of the foundations and short sections of the defensive wall, degraded in terms of height, only the eastern tower called Powder Tower has survived from the castle. Initially, it was considered a dansker or a tower protecting a well, but archaeological research showed that it dates back only to the 17th century. Admission to the ruins is free, as there is a town park in its place.
bibliography:
Borowski T., Miasta, zamki i klasztory. Inflanty, Warszawa 2010.
Herrmann C., Burgen in Livland, Petersberg 2023.
Tuulse A., Die Burgen in Estland und Lettland, Dorpat 1942.

