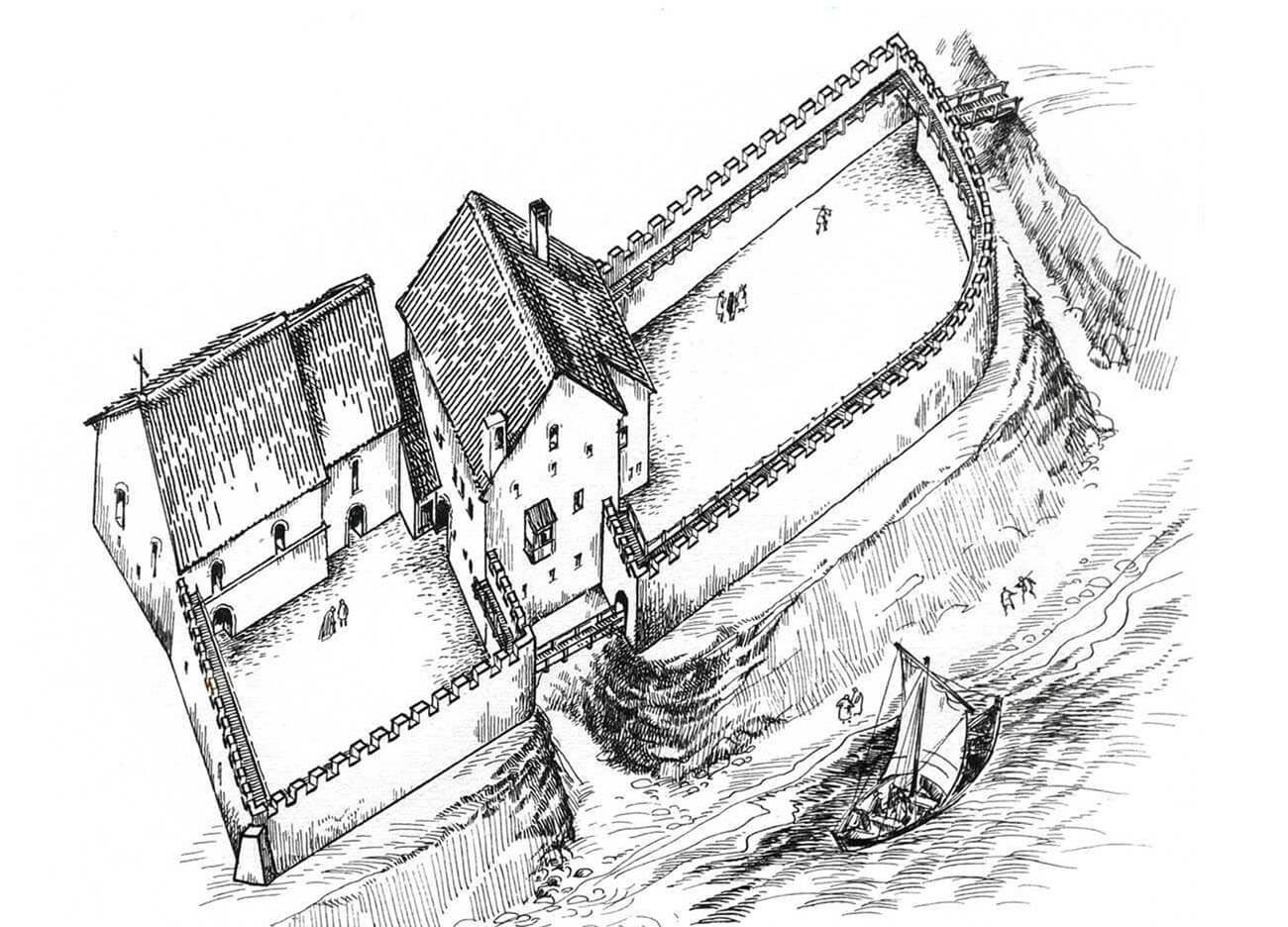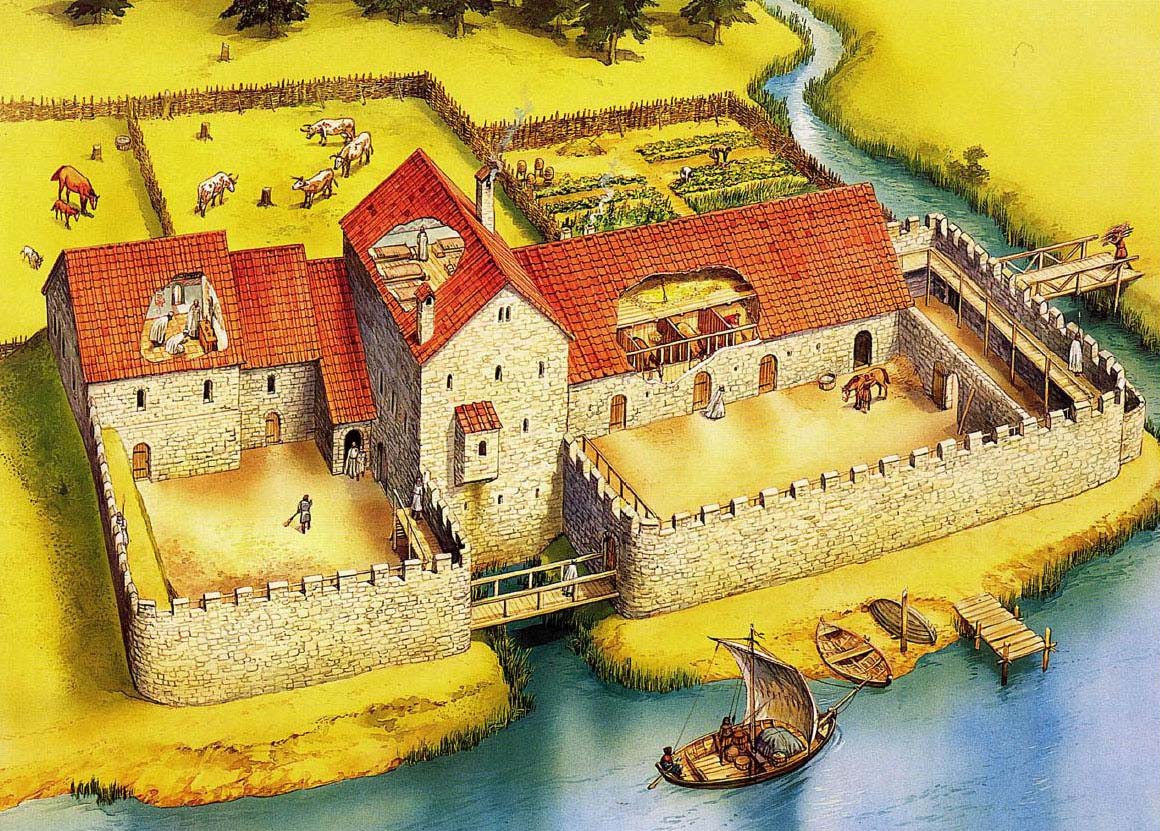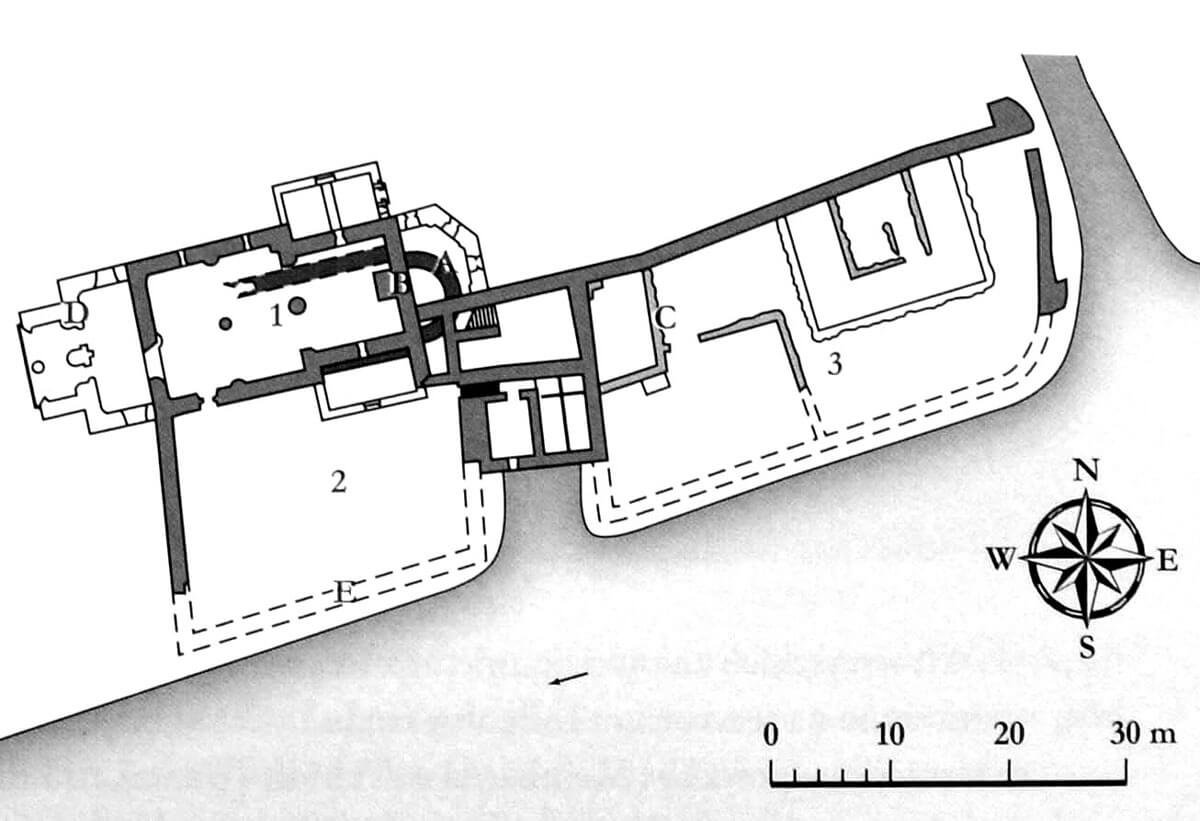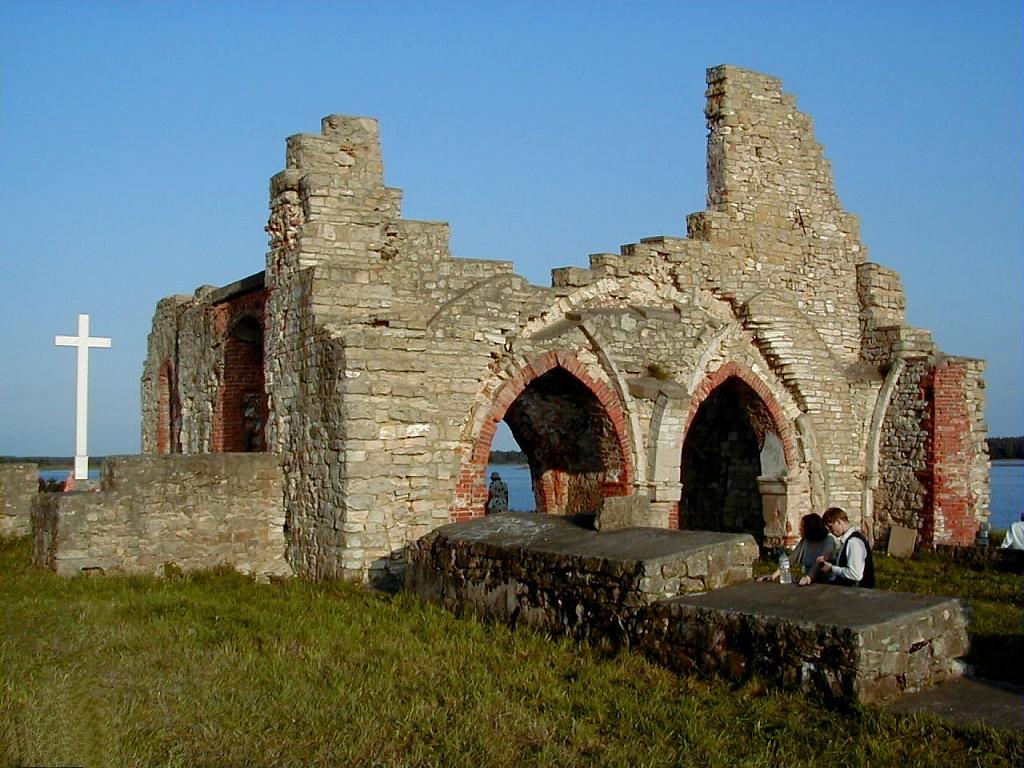History
The church in Uexküll was founded on the initiative of Saint Meinhard, a Augustinian canon of Segeberg, who at least from 1182 was involved in spreading Christianity in Livonia. Thanks to the help of merchants from Gotland, which he often accompanied as a missionary during trade expeditions, and with the permission of the duke of Połock, around 1185 he managed to build a stone church in Uexküll for the converts Livs. In 1188, Meinhard received the title of bishop from the Pope, which raised the temple to the rank of the cathedral and probably resulted in its rebuilding from the existing chapel to a larger building with defensive functions. Meinhard was also able to win Lithuanian princes Anno and Kaupo, and get support from other clergymen, including Theodoric von Treiden, the founder of the monastery in the city of Daugavgrīva.
Meinhard died in 1196. His successor was Cistercian Bertold Schulte who encountered resistance from the Livonians and was expelled from Livonia. Then he began to preach in North Germany the need for an armed expedition against the pagans, which, supported by the papacy, led in 1198 to the first crusade to the Daugava river area, during which Bertold died. Another bishop of Uexküll, Albert von Bekeshovede, in 1200 led another expedition, and one of its effects was to establish a year later town Riga, which located on the seashore, better suited as the base for conquests. The seat of the bishopric was also moved there, and Uexküll lost its previous spiritual and administrative significance.
In the High Middle Ages, St. Meinhard’s church served as a parish building, and Uexküll was one of the properties granted by bishops to their secular vassals. At the beginning of the 13th century it was attacked several times by pagan and Ruthenian troops from Polotsk, but it survived without major damage. Initially, Uexküll was the property of the knight Konrad de Meyendorpe, and from 1257 it was owned by Johann Bardewis, whose descendants incorporated the name of the settlement into their family name, giving rise to the important von Uexküll family. However, this did not involve any major reconstruction or expansion of the church, especially since the vassal seat was already abandoned in the 16th century. The medieval building suffered during the 17th century wars between Poland, Sweden and Russia. In the following centuries, it was restored, with the last major reconstruction taking place at the end of the 19th century. Ultimately the church was destroyed during the First World War.
Architecture
The church and the neighbouring buildings in Uexküll were built on a high bank of the Daugava River, which provided protection from the south, while a moat was created on the other sides. At the beginning of the 13th century, the complex consisted of a church, to the south of which a small courtyard surrounded by a wall was separated. On the eastern side, another courtyard was built, surrounded by a defensive wall, measuring approximately 41 x 20 metres, initially probably serving as a shelter for the local baptised Livonians, and later filled with residential and economic buildings.
Between the two courtyards there was a stone building, perhaps of a tower-like character, built on a quadrangle plan measuring 16 x 10 metres. It was most likely the original seat of the bishops, with three rooms on the ground floor and a narrow annex adjacent to the church chancel. Characteristically, the walls of both courtyards connected with the southern corners of the building, so that in front of its southern elevation there was a free space, probably filled with a moat. A footbridge connecting both courtyards could have run through there.
St. Meinhard’s church was initially a small Romanesque building consisting of an aisleless nave and a semicircular apse on the eastern side. In the 13th century, it was replaced by a larger late Romanesque or early Gothic building with a central pillar in the nave and a chancel built on a slightly narrower quadrangle plan. The courtyard wall touched the corner of the church’s nave, so that the western facade and the entire northern elevation of the church were simultaneously part of the defensive perimeter.
Current state
Until today only small ruins of the church remain from the oryginal monument, unfortunately covered by an unattractive and conspicuous from a distance modern roof. In addition to fragments of walls, several springings of the vault ribs and pointed arcades have been preserved, supplemented with modern brick. Currently, the church is located on a small, difficult-to-access island, created as a result of the construction of a dam and damming the water in the 1970s. In periods when the water level in the river is low, it can be reached on dry feet along the causeway leading from the northern bank.
bibliography:
Borowski T., Miasta, zamki i klasztory. Inflanty, Warszawa 2010.
Herrmann C., Burgen in Livland, Petersberg 2023.
Turnbull S., Crusader Castles Of The Teutonic Knights. The Stone Castles Of Latvia And Estonia 1185-1560, Oxford 2004.
Tuulse A., Die Burgen in Estland und Lettland, Dorpat 1942.




