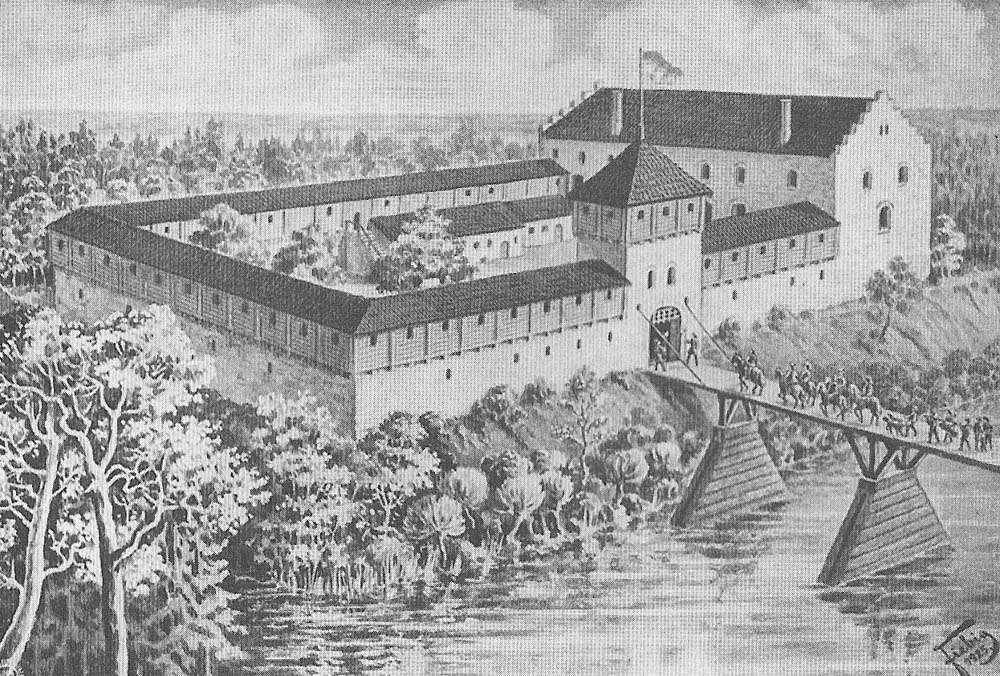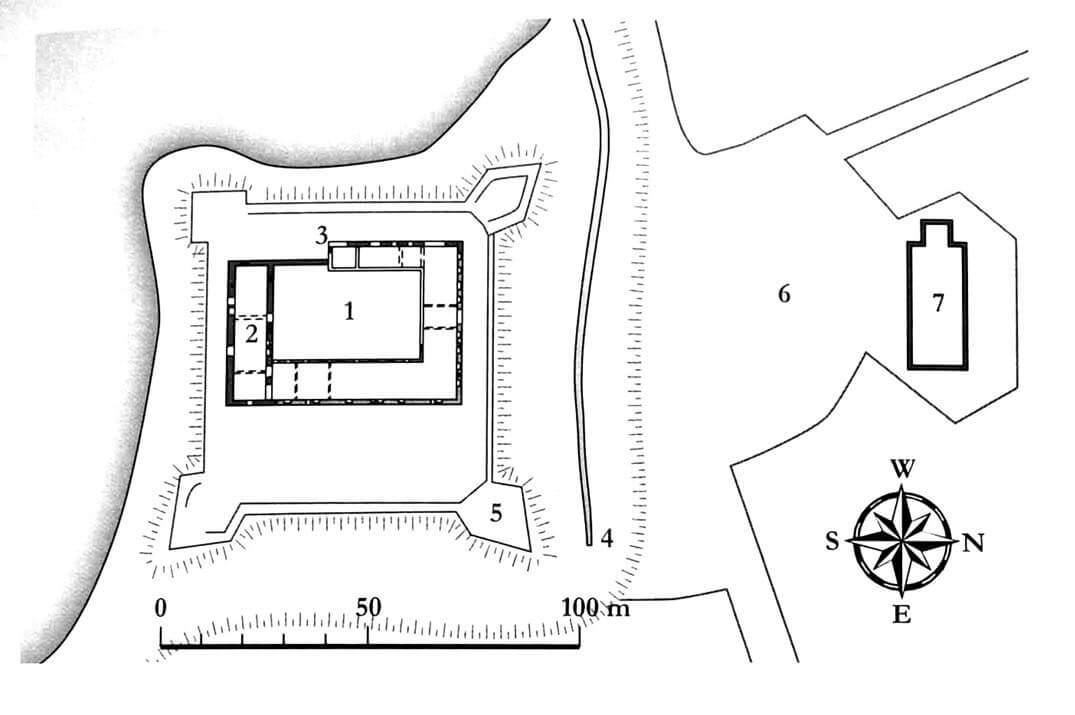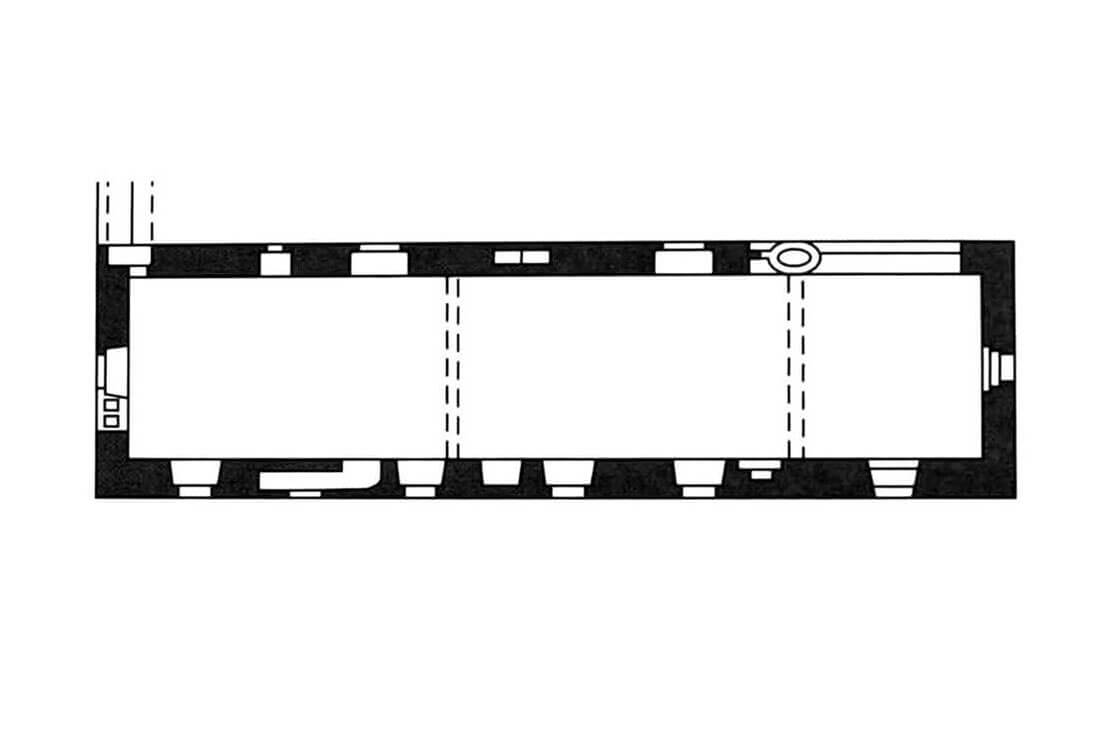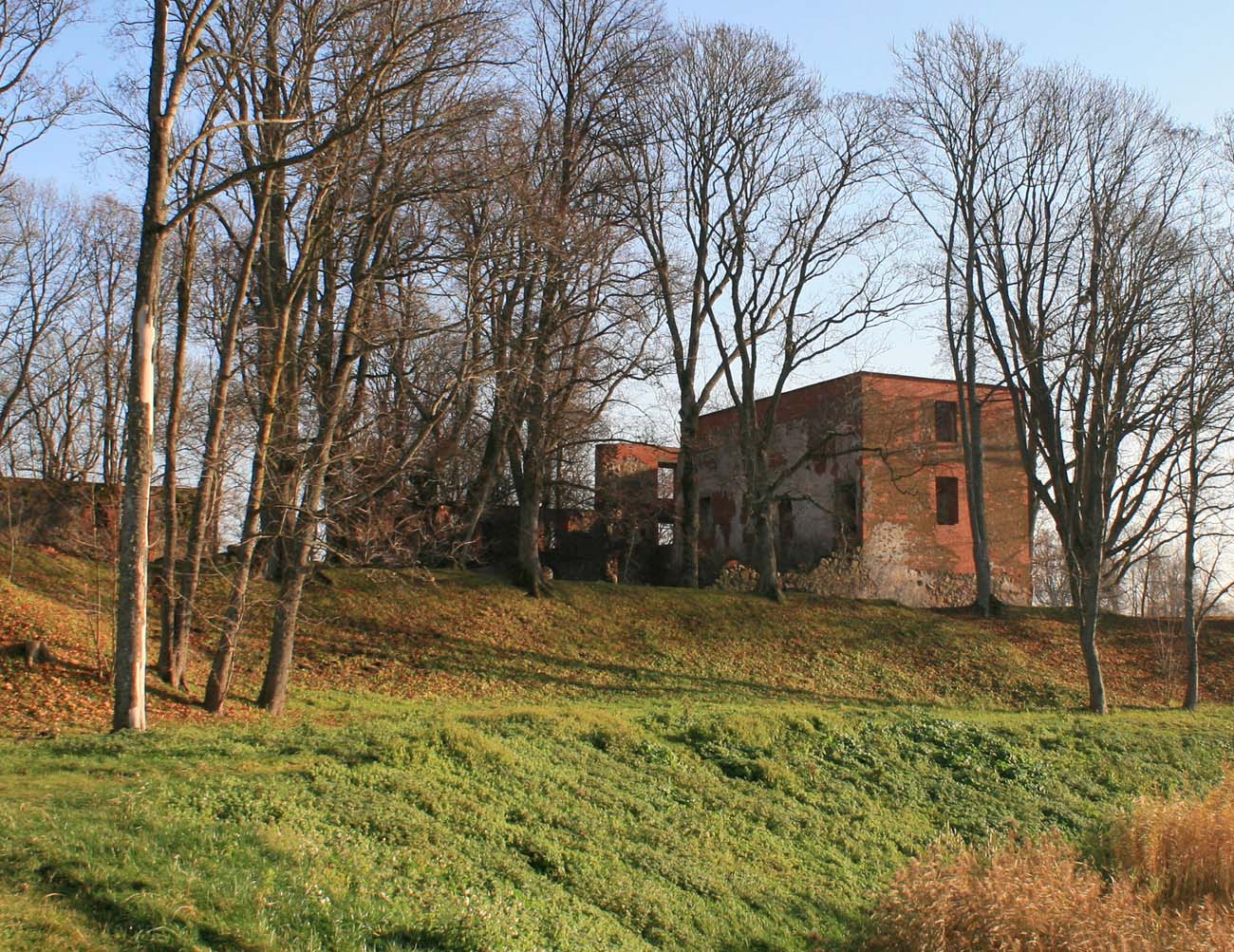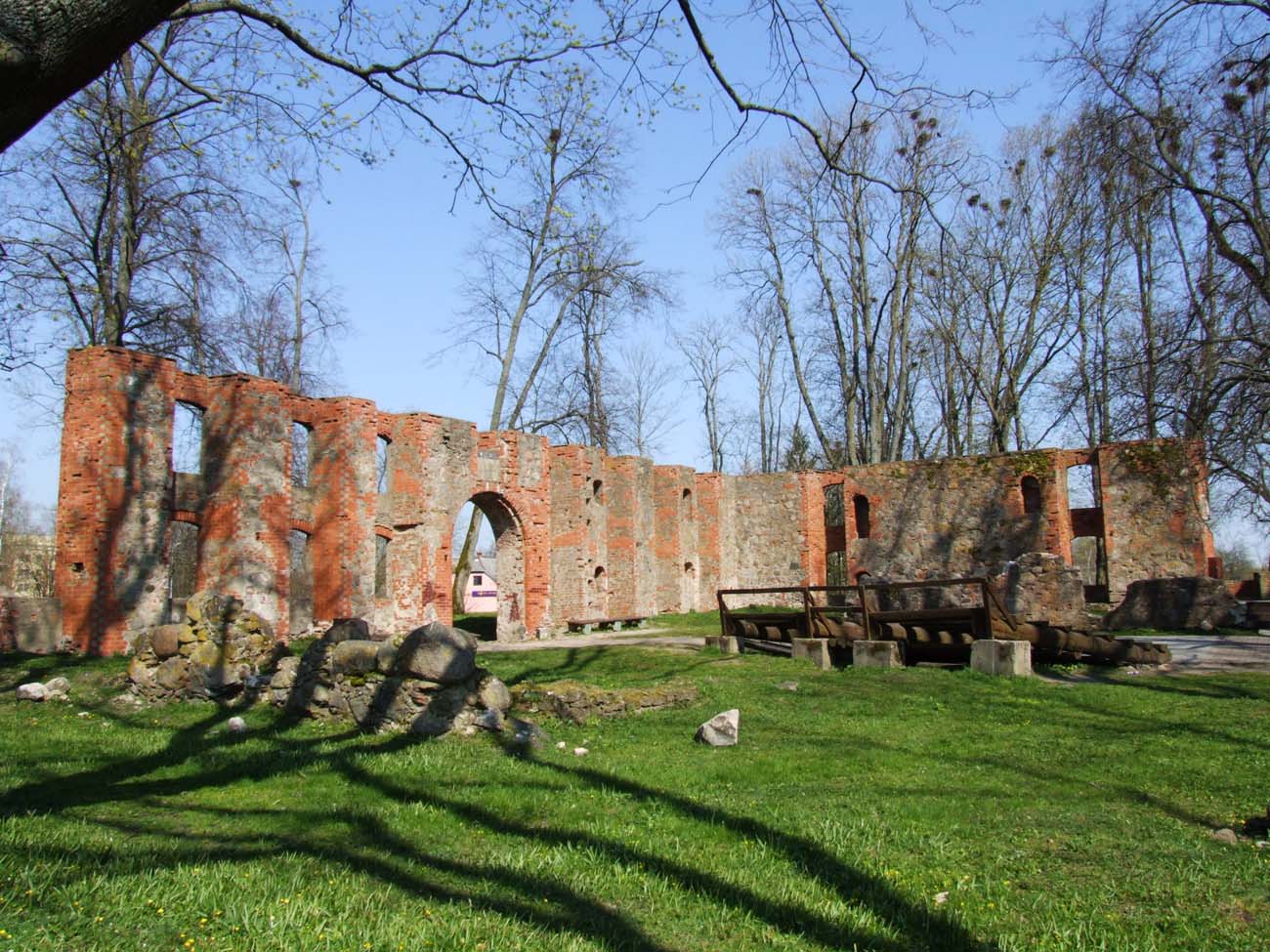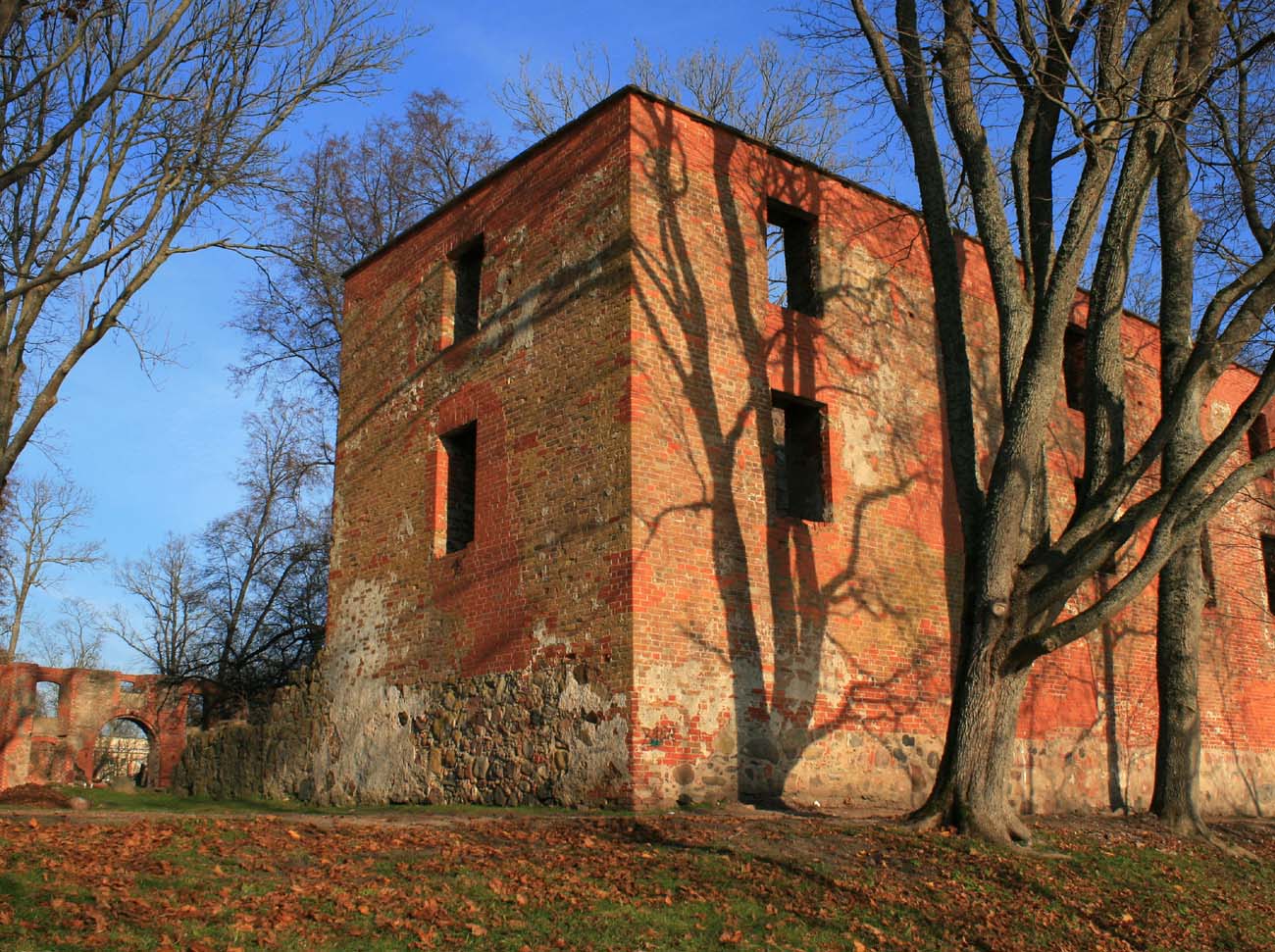History
The origins of Grobiņa date back to the 8th century, when there was a Scandinavian trading settlement there, and then a stronghold of pagan Curonians. In 1254, pursuant to a document dividing Courland between the Teutonic Order and individual bishoprics, the surrounding area passed to the order, but for a long time the Teutonic Knights were unable to subjugate it permanently. It was only in the third or fourth decade of the 14th century that the construction of the brick Grobin stronghold began. Construction works were to be carried out on the initiative of Master Goswin von Herike. In 1428, the first Teutonic vogt known by name was recorded, certain Goswin von Ascheberg. The last vogt was Klaus von Streithorst, who was in office in the castle around 1560.
After the secularization of the Livonian branch of the Teutonic Knights, the castle and the entire region became part of the Duchy of Courland and Semigallia, dependent on the Polish-Lithuanian Commonwealth. It was then rebuilt several times and adopted as a noble residence. In the 17th century, it was additionally reinforced with artillery bastions. Its destruction was brought about by the Great Northern War at the beginning of the 18th century, although it served administrative purposes until the end of the 18th century. In 1794, the castle was devastated by Polish insurgents. After the rooms were finally abandoned in the 1820s, the castle was no longer rebuilt. Partial restoration of its fragments was carried out only in the 1970s.
Architecture
The castle was situated on a not very high hill, slightly towering over the lake located to the south-west. It had only one spacious courtyard, surrounded by a defensive wall, with a regular shape of approximately 58 x 34/38 meters, elongated on the north-south axis. The castle did not have a defensive outer bailey or it was made entirely of wood. Alternatively, it had the form of an open settlement without fortifications.
The main and most impressive building of the castle was the southern brick house, occupying the entire width of the courtyard, three walls of which were part of the castle’s defensive perimeter. It had a three-space division into rooms arranged in one row, typical of the Middle Ages. On the first floor there was a chapel from the east, a refectory with a latrine embedded in the thickness of the perimeter wall, and a private residential chamber. The ground floor, probably like other buildings of this type, had economic and auxiliary functions, with rooms intended for the kitchen, pantry and other similar interiors. The attic, covered with a gable roof, could be used for defensive purposes and as additional storage space.
The castle courtyard was probably blocked by the defensive wall from the north and east, and also partially from the west, where there were mostly wooden buildings, low, intended for economic purposes. At least some of the buildings and walls of the castle were equipped with a wooden porch running at the top of the curtains. The castle gate, located in a four-sided tower, was probably located halfway along the western wall, although it was not marked on the 17th-century drawing of the castle. The part of the castle not adjacent to the lake was surrounded by an irrigated moat, through which a drawbridge was most likely spanned.
Current state
Until today, most of the walls of the main southern wing of the castle and smaller fragments from the north and east ones have survived. All of them, unfortunately, have modern window openings, distorting the appearance of the original structure to a large extent. The area of ruin is a popular place to rest, and numerous outdoor events are organized there.
bibliography:
Borowski T., Miasta, zamki i klasztory. Inflanty, Warszawa 2010.
Herrmann C., Burgen in Livland, Petersberg 2023.
Tuulse A., Die Burgen in Estland und Lettland, Dorpat 1942.

