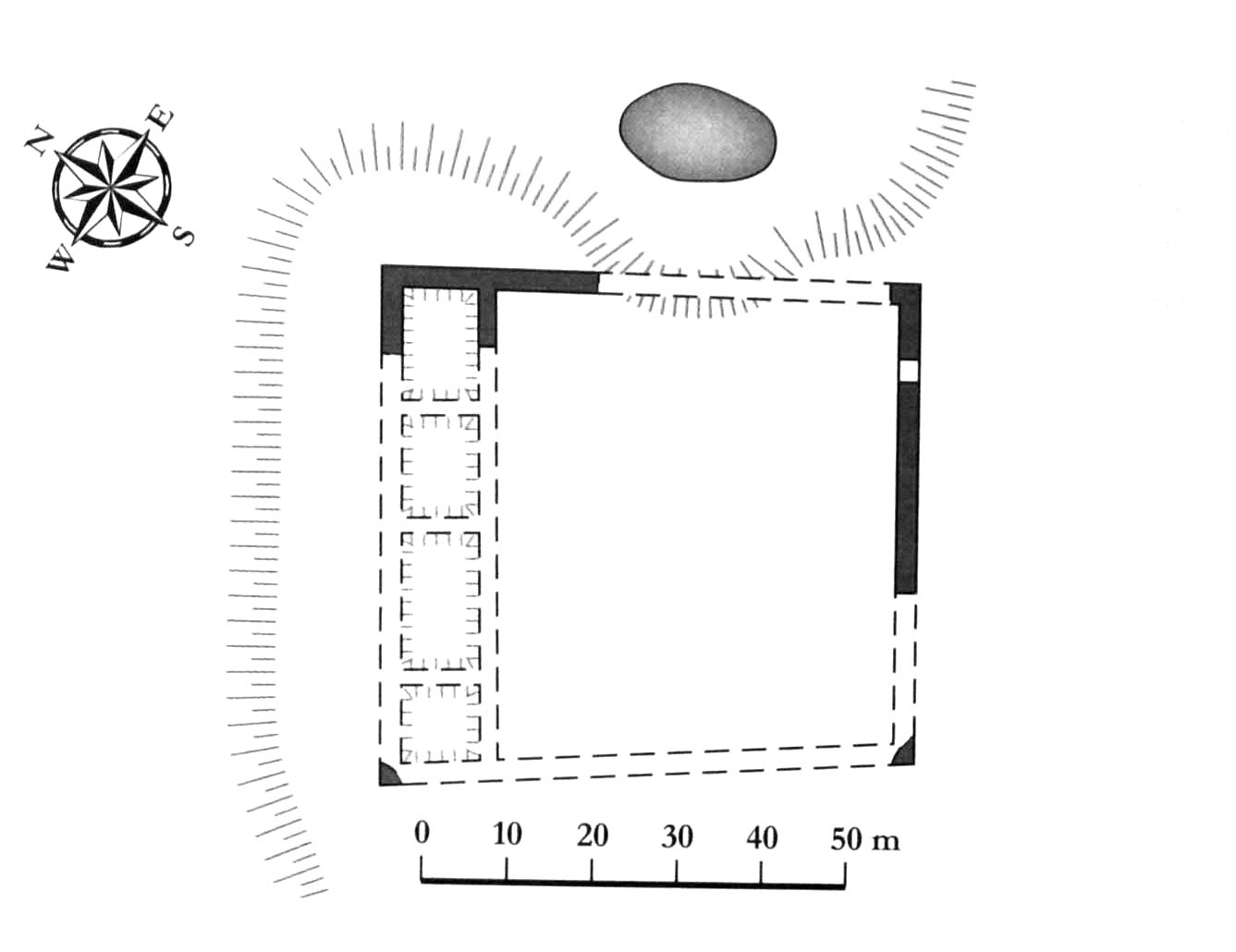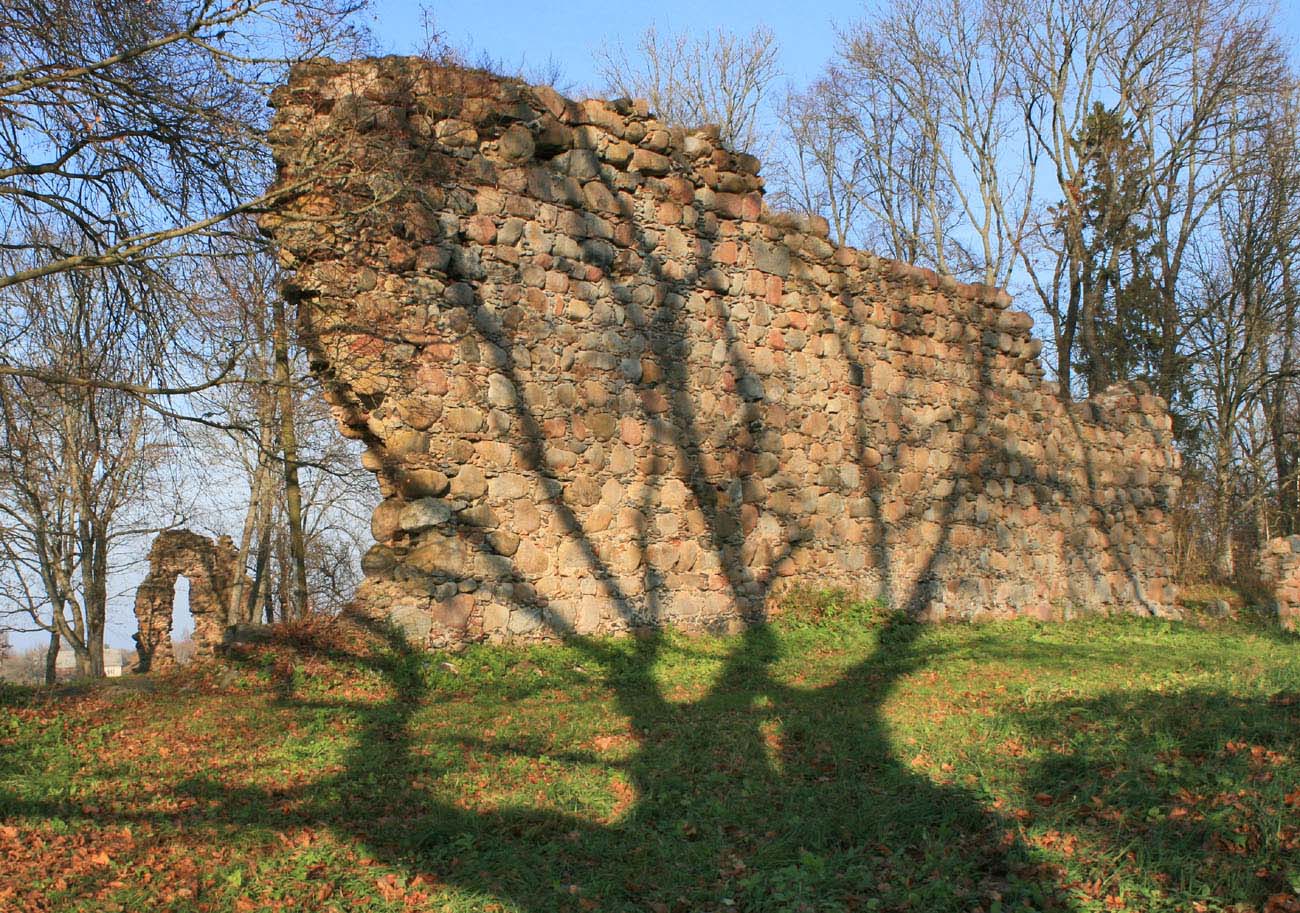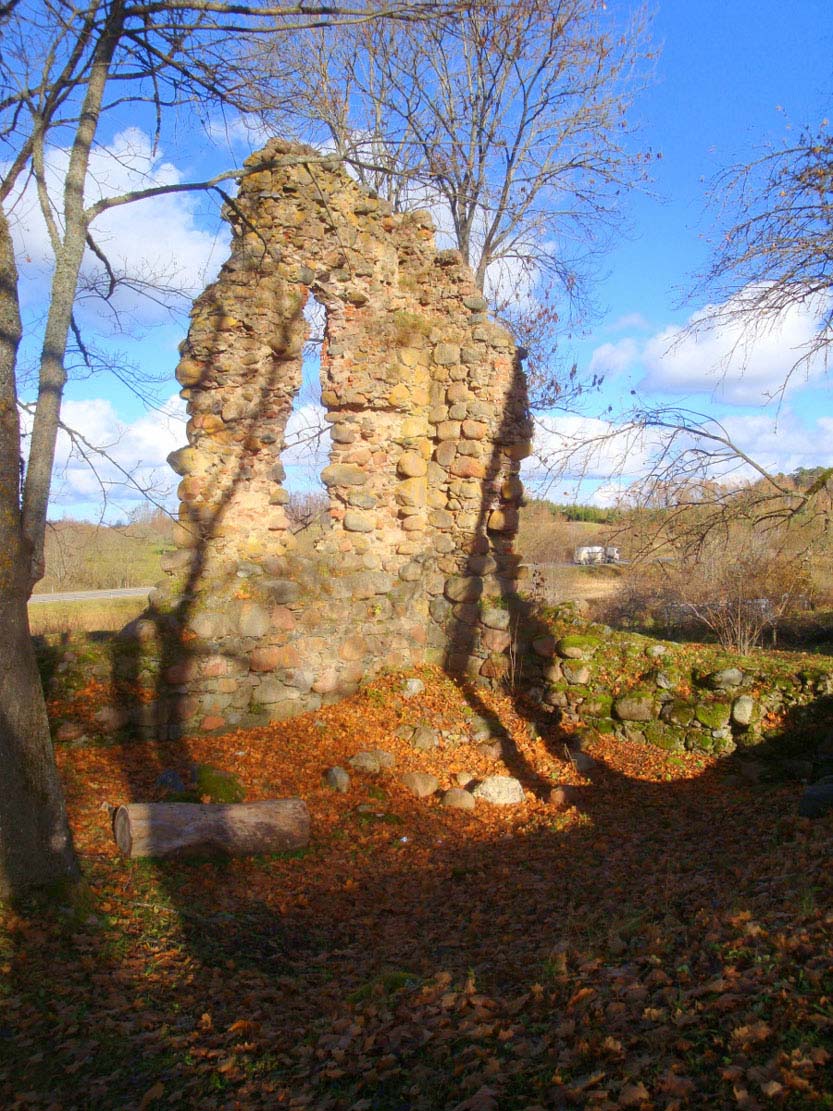History
In 1260, a battle took place near Durbe (German: Durben), in which the Lithuanian army inflicted a severe defeat on the forces of the Teutonic Knights. At that time, the castle did not yet exist, although perhaps a wooden watchtower was built three years later. The first historical record of a stone castle dates back to 1387, so it was probably built around the mid-14th century. It was a safe place or refuge for the local population, travelers and marching troops. Administratively, it was subordinated to the commander of Goldingen. A settlement developed nearby, burned down in 1435 by the Samogitians. After the secularization of the Teutonic Order in Livonia, Durben became part of the newly established Duchy of Courland and Semigallia, but it was not an important building and none of the rulers undertook its expansion. For some time it was used as a residence for lower-level officials and a warehouse. Ultimately, due to its poor condition and war damage, the castle was abandoned during the Great Northern War and then demolished in order to obtain building materials for the neighboring settlement.
Architecture
Durben Castle was located on the slope of a hill descending north into the valley of the Slocene River. It was a very simple defensive structure with a shape similar to a square, with sides ranging from 57 to 61 meters long. The perimeter was marked by four sections of a wall, 1.5 meters thick and approximately 9-10 meters high, built of erratic stones arranged in quite regular layers. The castle had no towers. Its defense must have been based only on the superior height of the curtains, probably topped with a wall-walk and a battlemented parapet. In the courtyard, on the northern side, there was only one wing of the buildings, with a basement, probably four-part, where the crew was stationed and supplies were kept. It was almost 9 meters wide and filled the entire length of the courtyard. Its floors were separated by flat wooden ceilings.
Current state
To this day, apart from the foundations, only one longer fragment of the castle wall has survived on the south-eastern side, reaching a height of several meters, as well as the north-eastern relic of the corner of the castle house. Admission to the area of ruins is free.
bibliography:
Borowski T., Miasta, zamki i klasztory. Inflanty, Warszawa 2010.
Herrmann C., Burgen in Livland, Petersberg 2023.
Tuulse A., Die Burgen in Estland und Lettland, Dorpat 1942.



