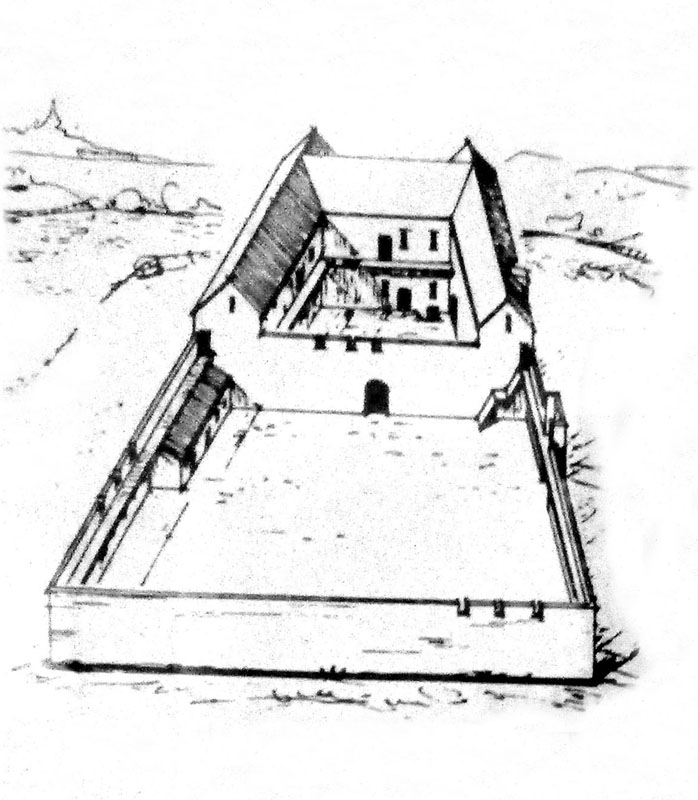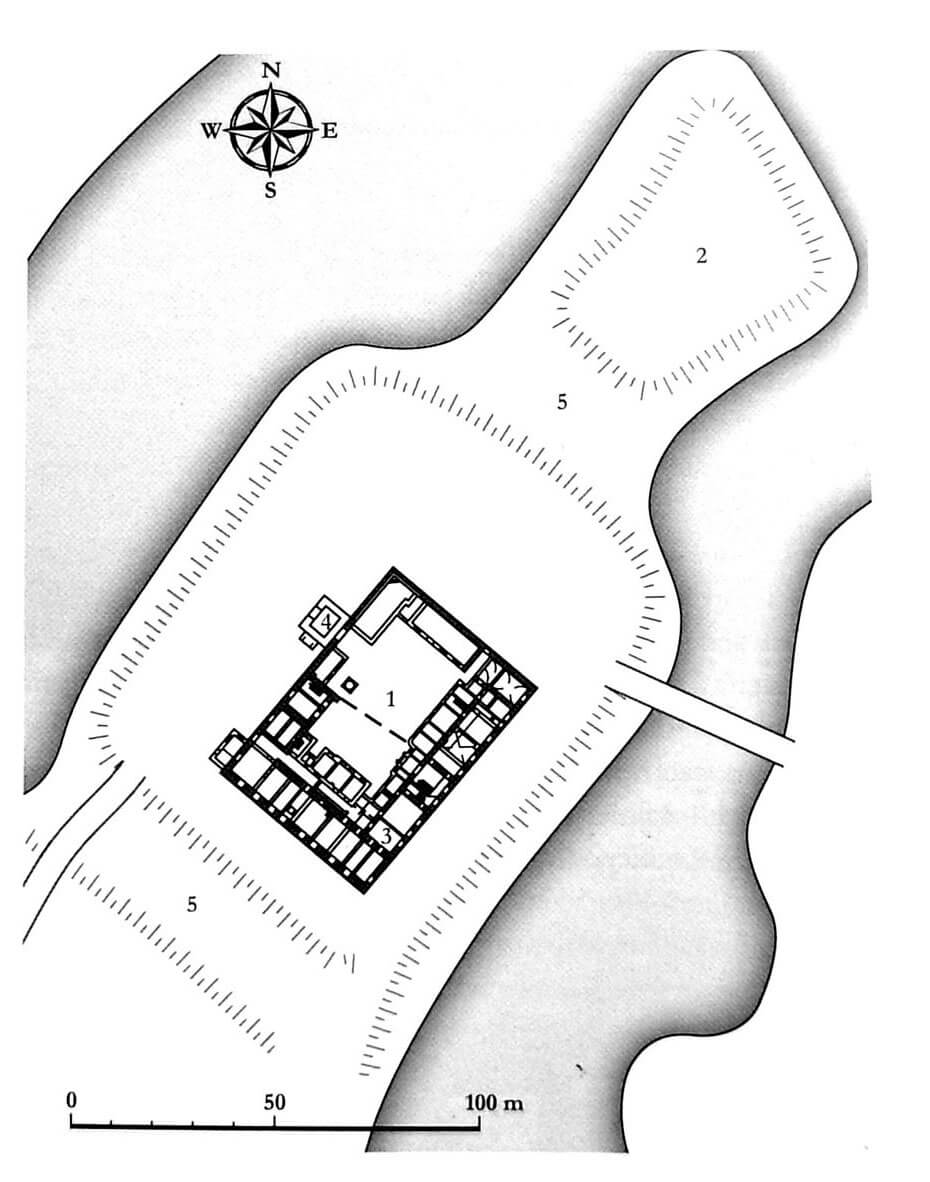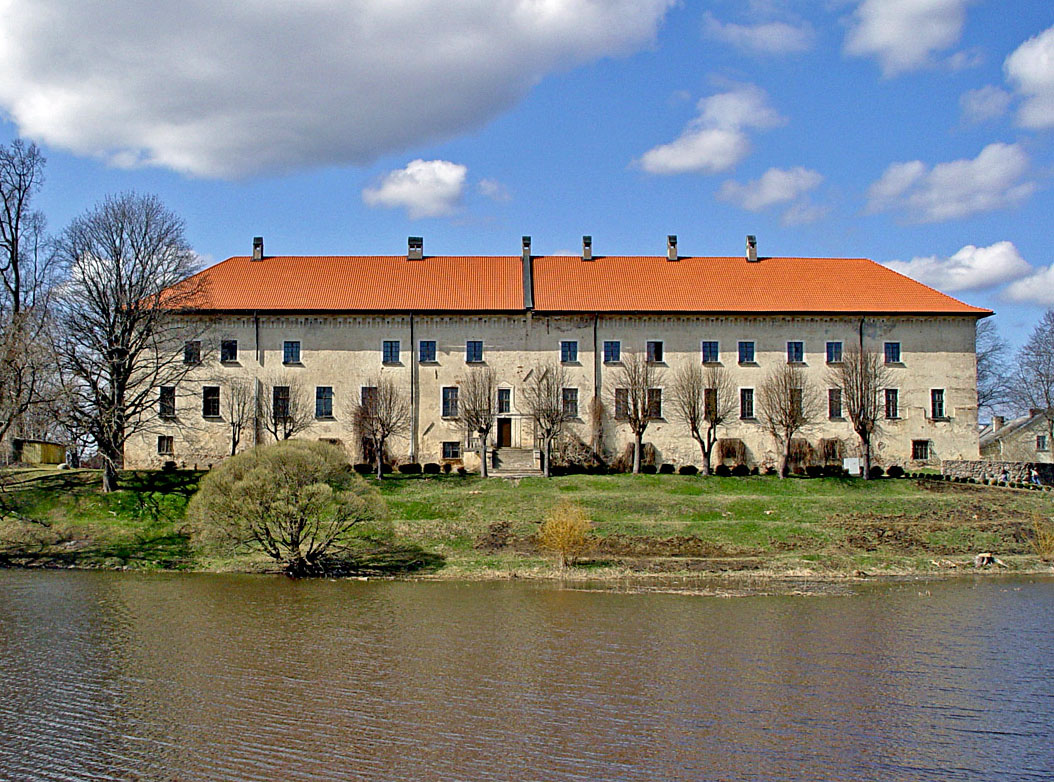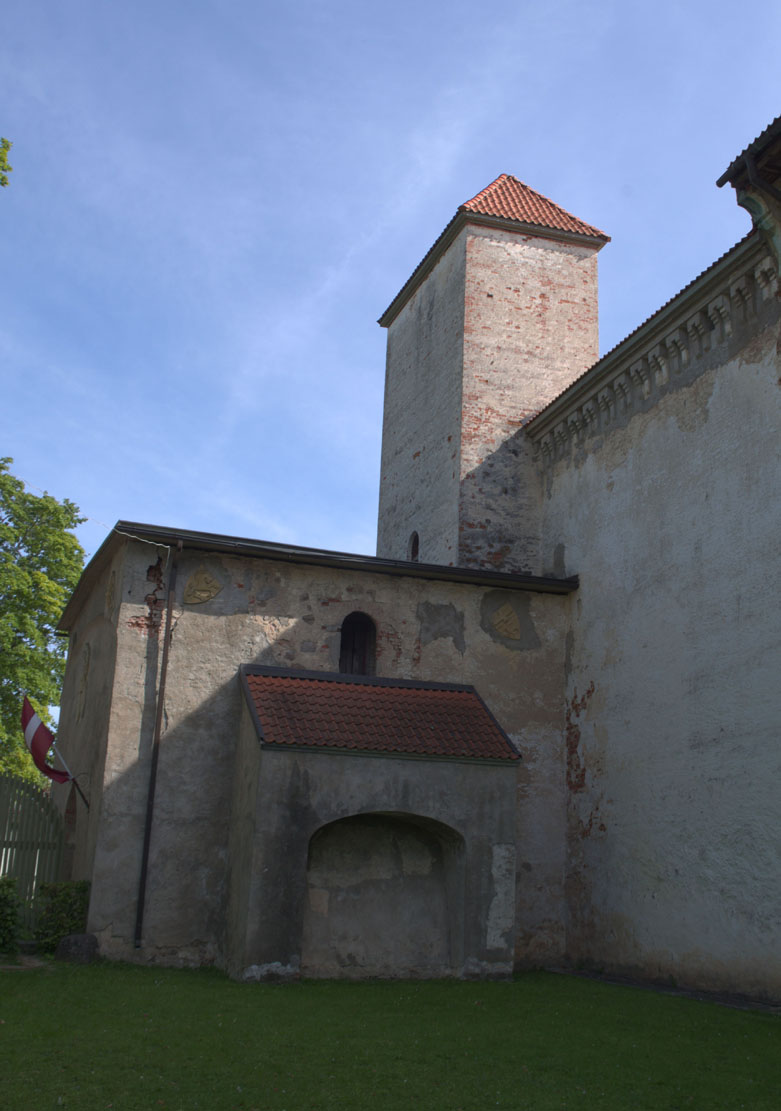History
The first mention of the castle was recorded in 1318 (“Donagungis castra”), so it must have been built at the latest at the beginning of the 14th century. Already in 1237, the lands on which it was situated were granted to the bishop of Riga, who in 1245 granted the income from the local parish to the cathedral chapter. Like other castles of the archbishopric, Dondagen was also captured by the Teutonic Knights several times, including in 1318, 1359 and 1383. Finally, in 1434, the chapter decided to sell the castle to the bishopric of Courland, incorporated into the Teutonic Order, in whose rule Dondagen remained until the second half of the 16th century, when the last bishop of Courland, Magnus, sold the castle into private hands. Despite the serious damages that the castle suffered during the Polish-Swedish wars in the first half of the 17th century, Dondagen was the residence of successive German noble families until 1918. During this period, the castle was repeatedly and thoroughly rebuilt.
Architecture
The castle was built on a small peninsula, created by the wide waters of the Pāce River and separated from the mainland by a transversely dug moat. Unusually, it was built in the middle, or even at the base of the peninsula, not in the safest, deepest place in the north, because this area was occupied by the Curonian stronghold, which was still inhabited at the time of the castle’s construction. The castle did not occupy the entire width of the peninsula, but space was left on the western side for an access road. The older settlement was separated from the castle by a strip of undeveloped land and a transversely dug moat.
The castle consisted of a regular, rectangular defensive wall measuring 48 x 69 meters. This area was divided approximately in half by a transverse curtain, separating the main southern part of the castle measuring approximately 48 x 37 meters from the adjacent outer bailey. This layout was unusual, because the most important part of the castle was at the front, while the outer bailey was somehow hidden in the deeper part of the peninsula. The oldest parts of the walls were built of erratic stones, and brick were probably used only during the expansion and raising of the walls.
In the main part of the castle, residential buildings adjoined the defensive wall on three sides. It occupied the western, southern and eastern parts of the courtyard, while from the north the transverse wall remained undeveloped for defensive reasons. The entrance to the main part of the castle was probably through a simple portal in the transverse wall, while the gate to the outer bailey led through the ground floor of the quadrangular gatehouse, added in the 14th century to the western section of the wall. The castle buildings probably followed the example of Teutonic residences. It had a ground floor intended for utility and auxiliary purposes, while the upper floors housed the main residential chambers. Communication between them could have been provided by wooden porches attached to the wings from the courtyard side.
Current state
The castle has survived to this day, but as a result of many transformations it has completely lost its original stylistic features. The most distinctive element of today’s building is the gatehouse, but it is an early modern element from the 17th century, built on the site of a lower medieval tower. Only the general shape and layout of the castle as well as the peripheral walls at the level of the two lowest storeys remain original, while from the courtyard side the original buildings were extended with annexes, so the medieval walls are now internal partition walls in this parts. In the north-western corner of the former bailey, from the street side the original elevations of the defensive wall are still visible.
bibliography:
Borowski T., Miasta, zamki i klasztory. Inflanty, Warszawa 2010.
Herrmann C., Burgen in Livland, Petersberg 2023.
Tuulse A., Die Burgen in Estland und Lettland, Dorpat 1942.




