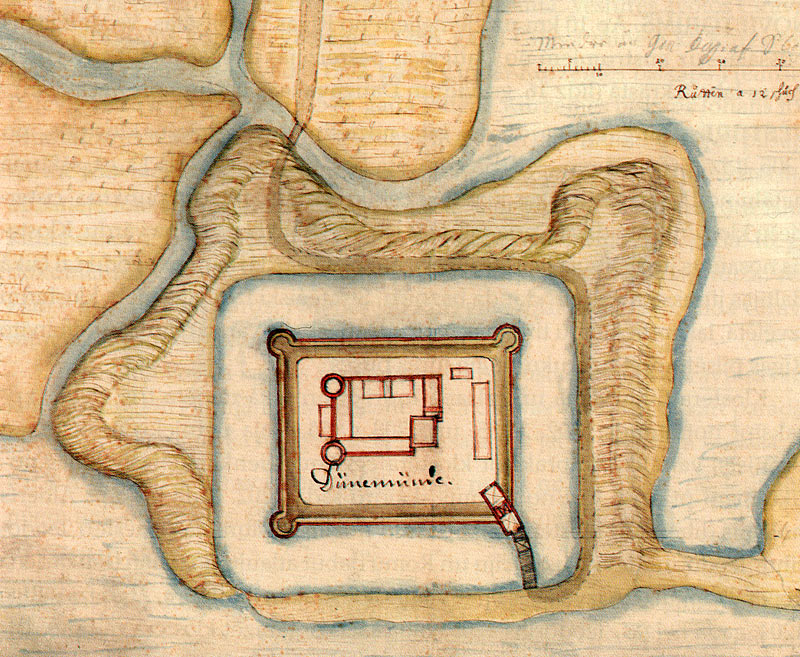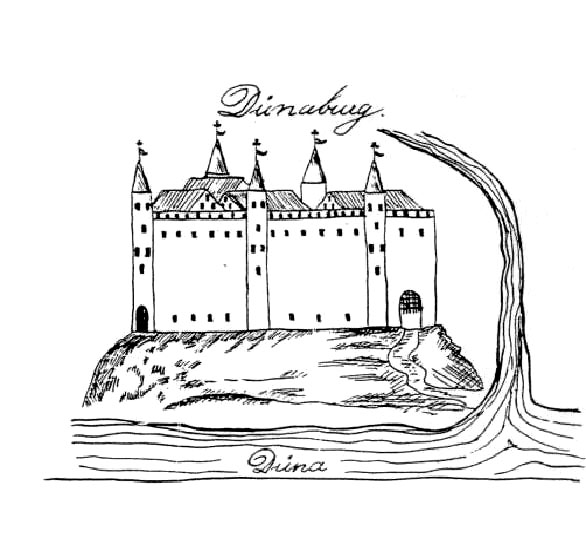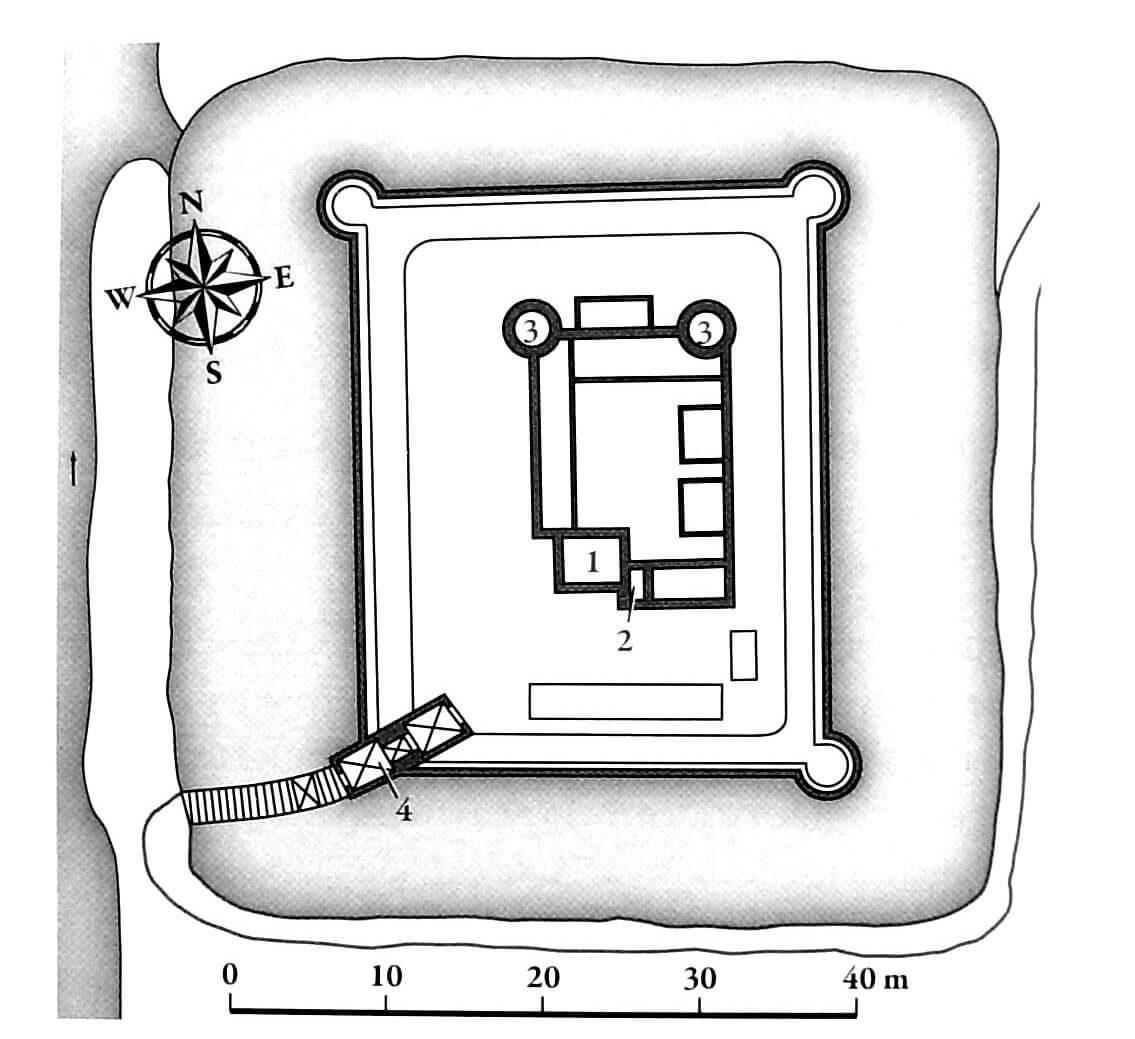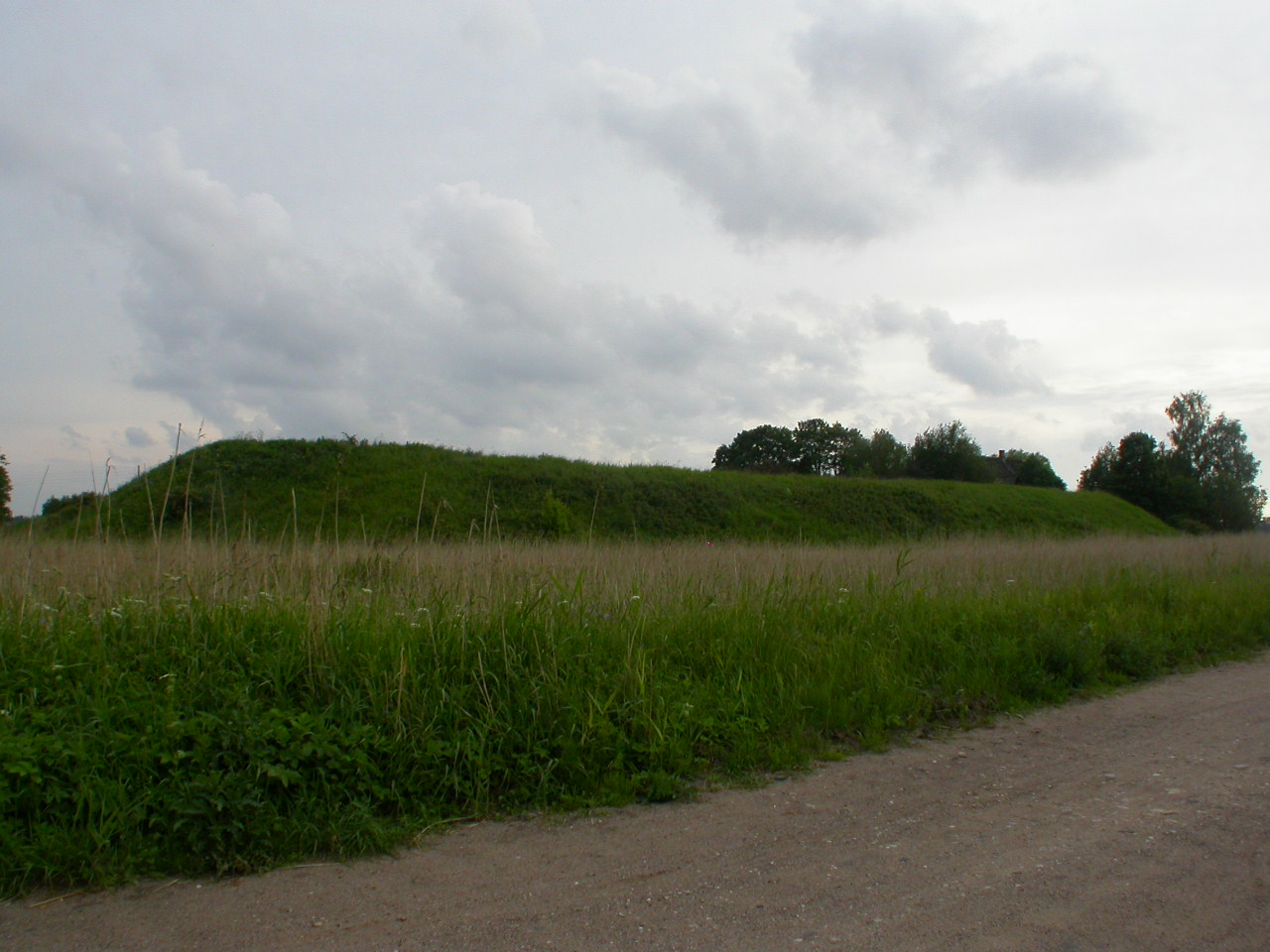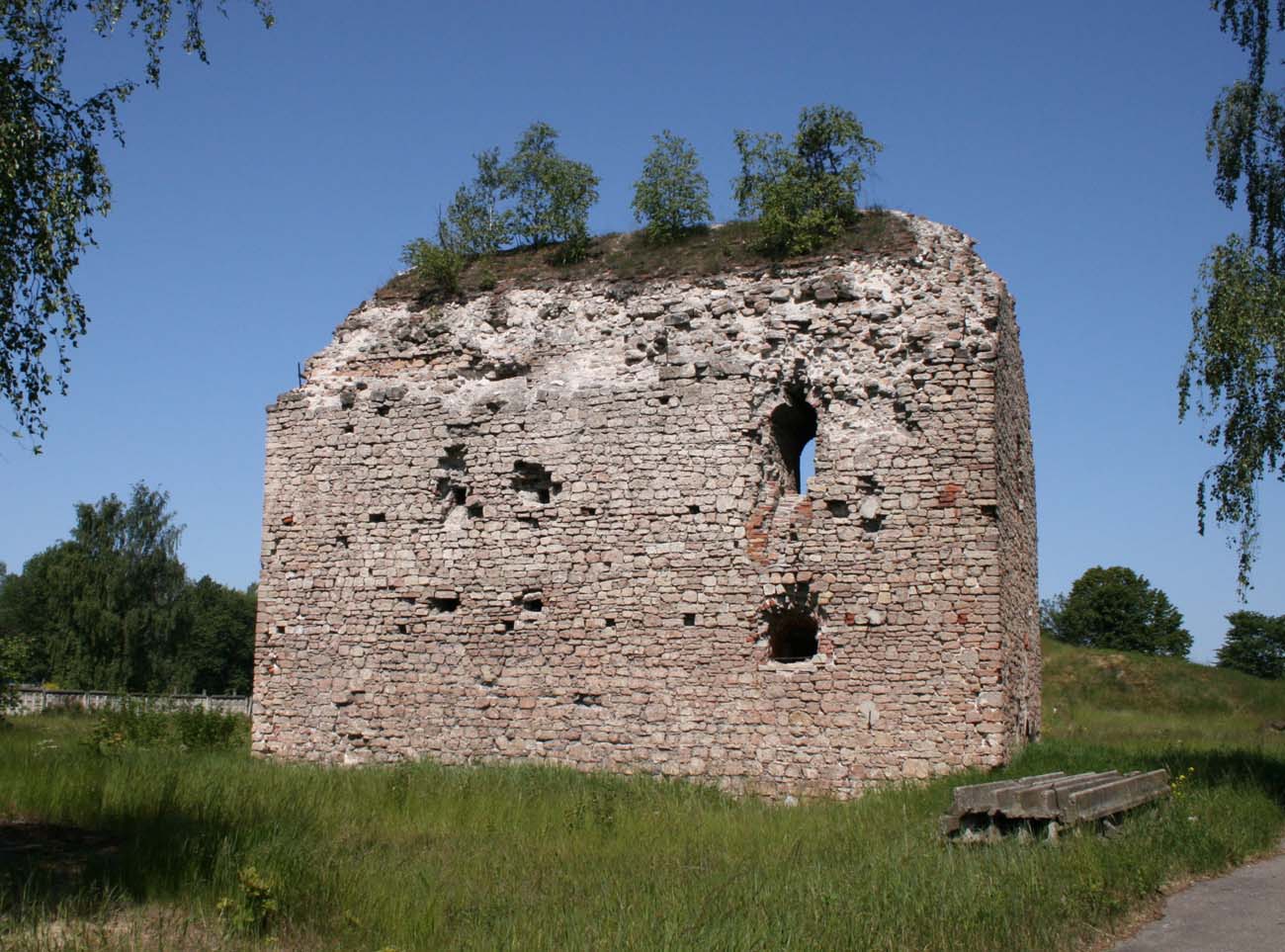History
In 1205 in Daugavgriva (German: Dünamünde, Polish: Dyjament), a Cistercian abbey was founded by Theodoric von Treiden, the first Christian monastery in Livonia. It became the intellectual background of the region, and the first bishops of Dorpat, Ösel–Wiek and Sēlpils were previously just abbots of Dünamünde. The local Cistercians also participated in the process of making the most important decisions, regarding the formation of Livonian Church and administrative structures and the establishment of the Order of Livonian Brothers of the Sword. Their financial back-up was the salaries in the conquered areas and numerous lands located safely in Germany. The monastery was not stopped even by the invasion of the Curonians in 1228, when the entire community was murdered. The abbey was quickly rebuilt, so that already in 1268 it defended itself against another attack.
As the Cistercian monastery was located on the river Daugava and was able to control all its trade and transport to rich cities such as Polotsk, Vitebsk or Riga, Dünamünde became the object of interest of the Teutonic Order. In 1305, wanting to tame Riga and its archbishop, the Teutonic Knights forced the monks to sell the monastery to the Teutonic Order, which rebuilt it into the cammandry castle. Its first commander was the knight Heinrich Hecht, and the Cistercians moved to the monastery in Padise.
Soon after being rebuilt into a castle, Dünamünde became the subject of disputes between the Order and Riga, inflamed by the Teutonic Knights’ attempts to block the river’s navigability by dragging a chain from the castle to the other bank of the Daugava. For this reason, it was besieged by the townspeople many times, for the first time in 1329. The heaviest fighting took place in the early 1480s, when the siege lasted four weeks and ended with the destruction of the castle. It was rebuilt by the Land Master of Livonia Wolter von Plettenberg, remaining in the hands of the order until it was captured by the Poles in 1561.
In 1582, King Stefan Batory ordered the castle to be additionally strengthened, but in 1608 it was captured by the Swedes. A year later, it was recaptured by the Grand Hetman of Lithuania, Jan Chodkiewicz. The Poles successfully defended it in 1617, but a few years later, along with Riga and most of northern Livonia, it fell under Swedish rule and fell into ruin in the following years. After 1680, the Swedes built an early modern bastion fortress on the opposite side of the river, using building materials from a ruined medieval castle.
Architecture
The monastery, and then the castle, was founded on the western bank of the Daugava River, near its mouth into the Gulf of Riga. It was therefore located between the sea and Riga, one of the largest Livonian cities. Apart from the Daugava, it was protected by numerous river branches and watercourses connecting with the main riverbed. In the Middle Ages, the surrounding areas could have been marshy and difficult to get through.
It is not known what the original Cistercian monastery looked like, but it can only be assumed that it had defensive features, since it was besieged in 1228 and 1268. The castle from the Teutonic times had a regular rectangular shape, similar to the form of the commandry castle, but only with two residential wings. It had a square main tower in the south-west corner, which was probably the oldest element of the castle, and two corner cylindrical towers on the north side, perhaps the result of late medieval expansion. A chapel with a small vestibule on the western side was added to the main tower on the eastern side. The main wings were built along the western and northern curtains of the defensive walls. In addition, smaller buildings could be located near the eastern wall.
Probably in the first half of the 16th century, the outer perimeter of the fortifications was built, adapted to the use of firearms and reinforced with three corner, semi-circular towers, opened from the inside. The main gate was located in the corner on the southwestern side, in a gatehouse protruding at an angle, in front of which there was a wooden bridge over an irrigated moat. A moat, fed by river waters, ran around the entire complex.
Current state
From the original Cistercian monastery to this day even foundations have not been preserved. The oldest visible element are earth defensive ramparts built during the times of king Stefan Batory, although it is possible that they partially come from the Teutonic Knights era.
bibliography:
Borowski T., Miasta, zamki i klasztory. Inflanty, Warszawa 2010.
Herrmann C., Burgen in Livland, Petersberg 2023.
Tuulse A., Die Burgen in Estland und Lettland, Dorpat 1942.

