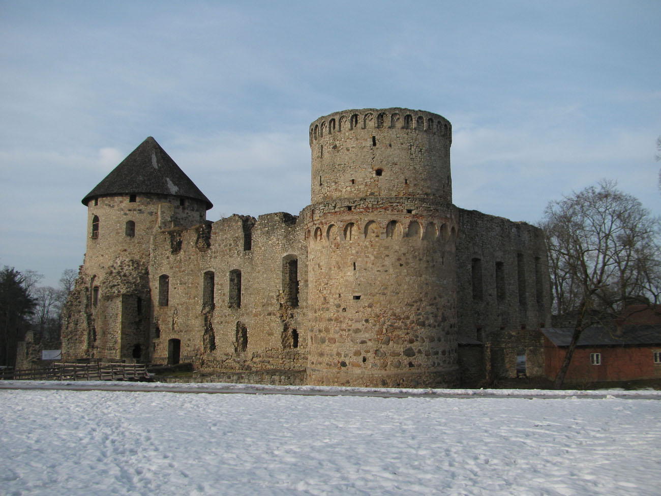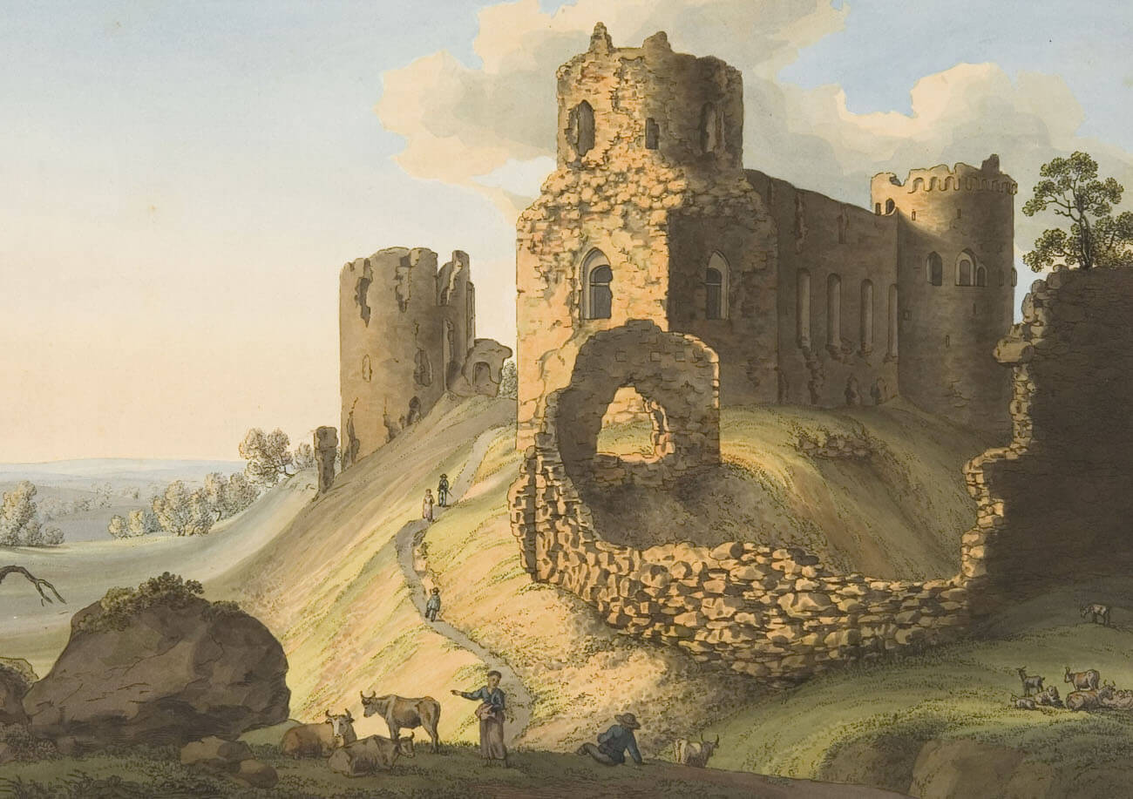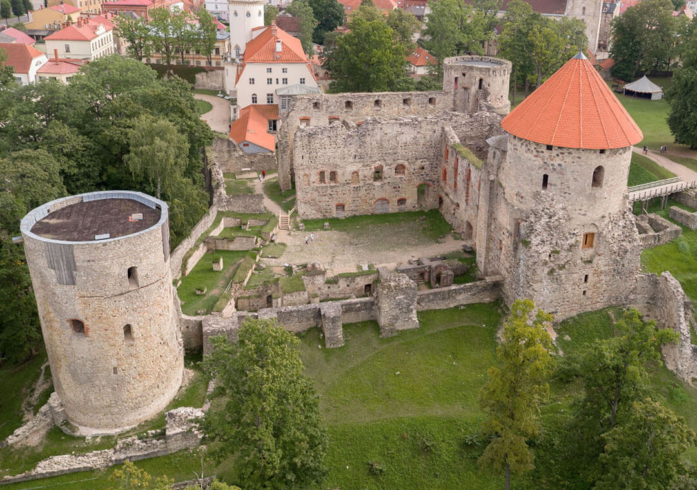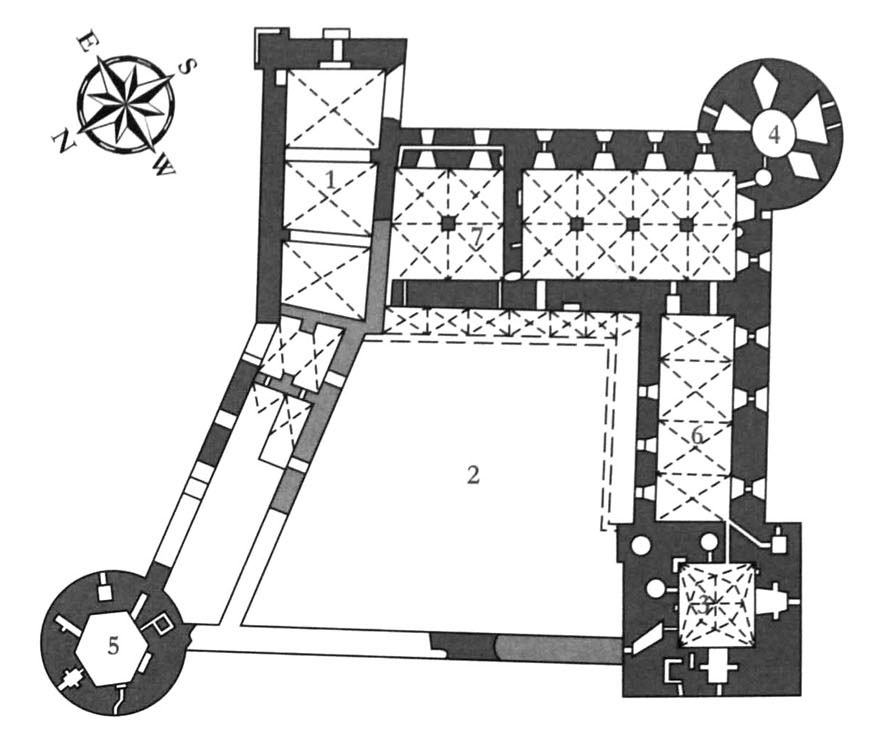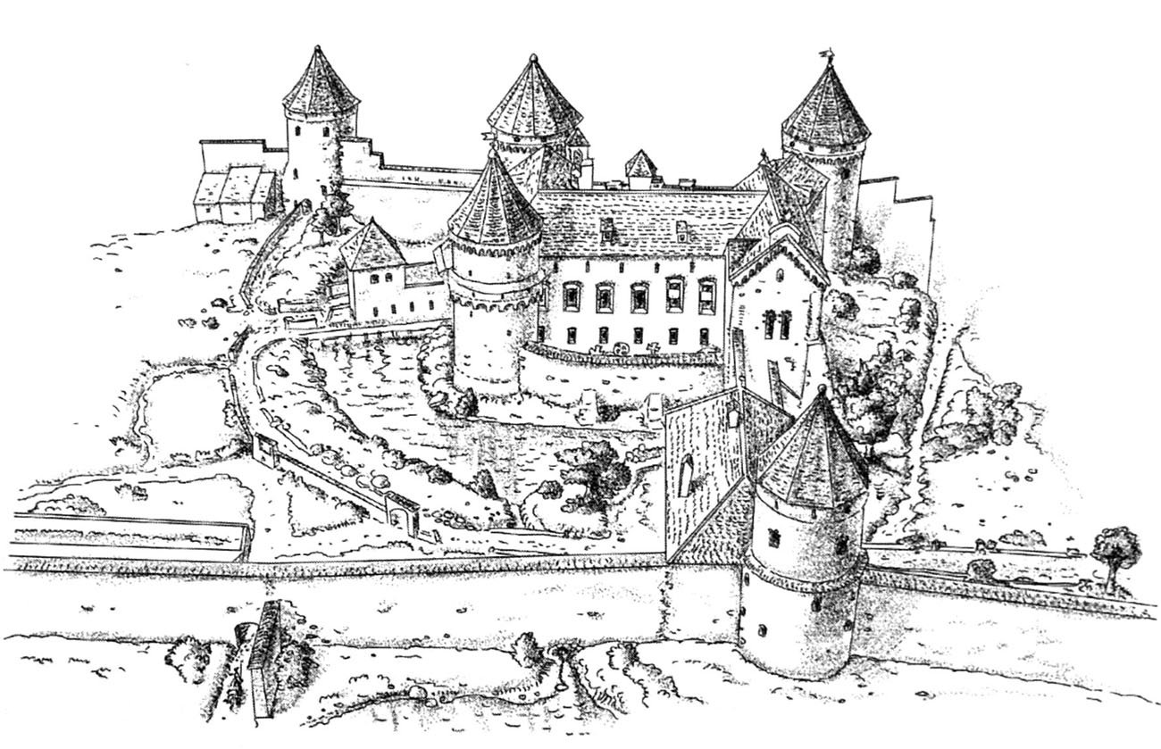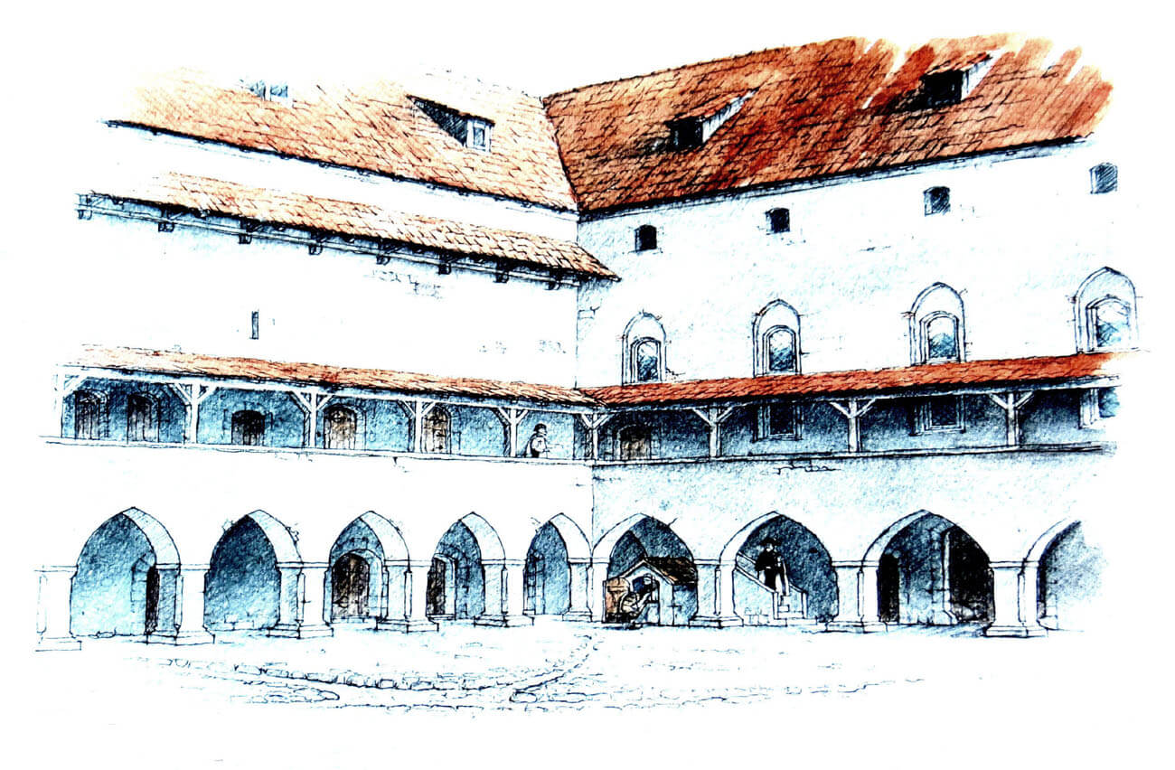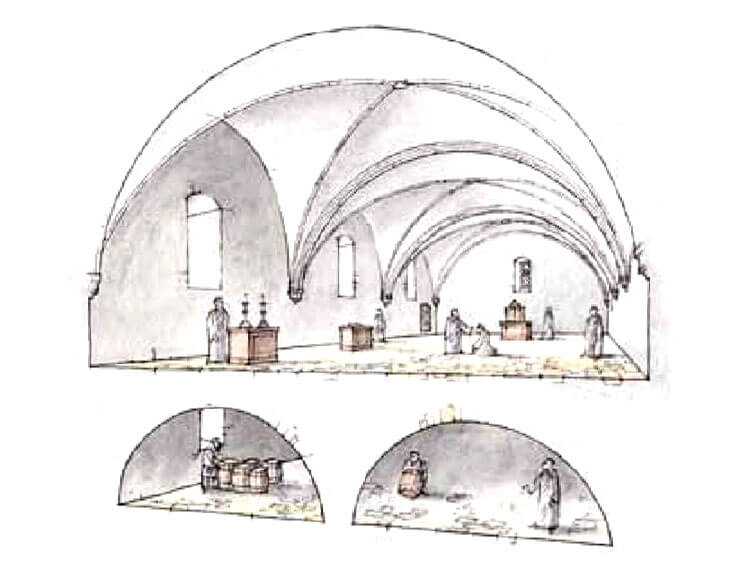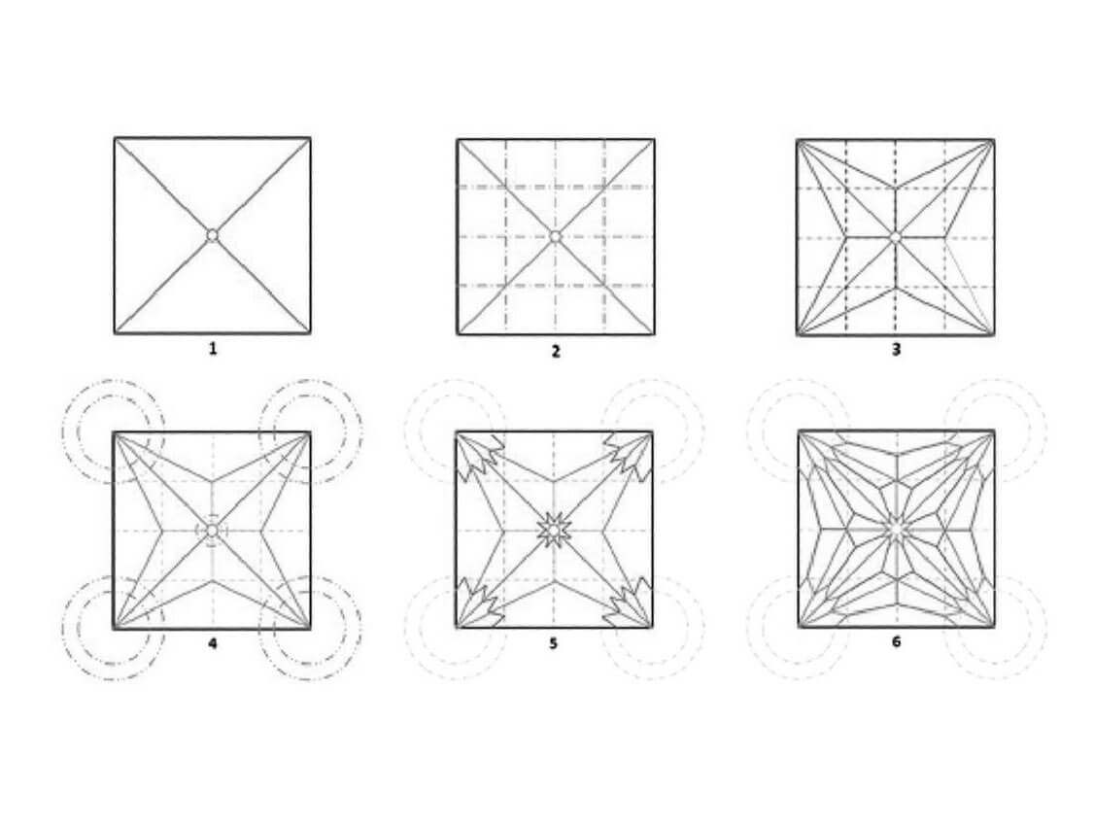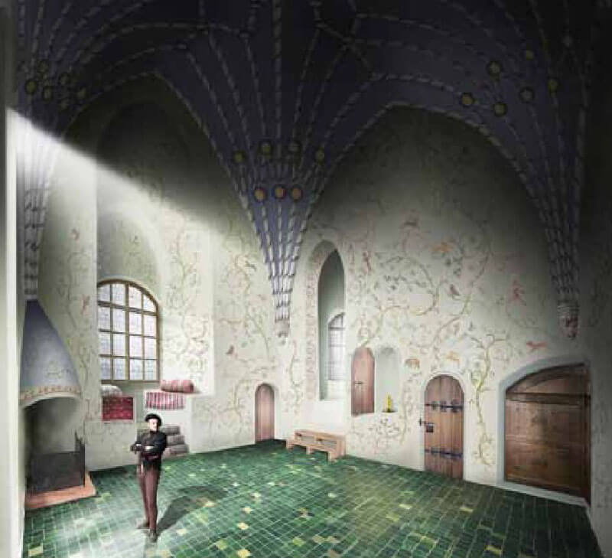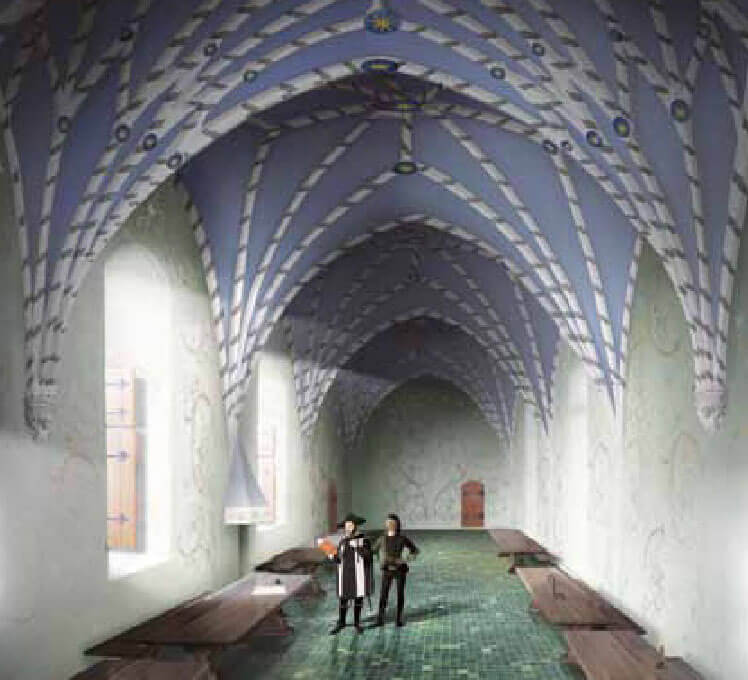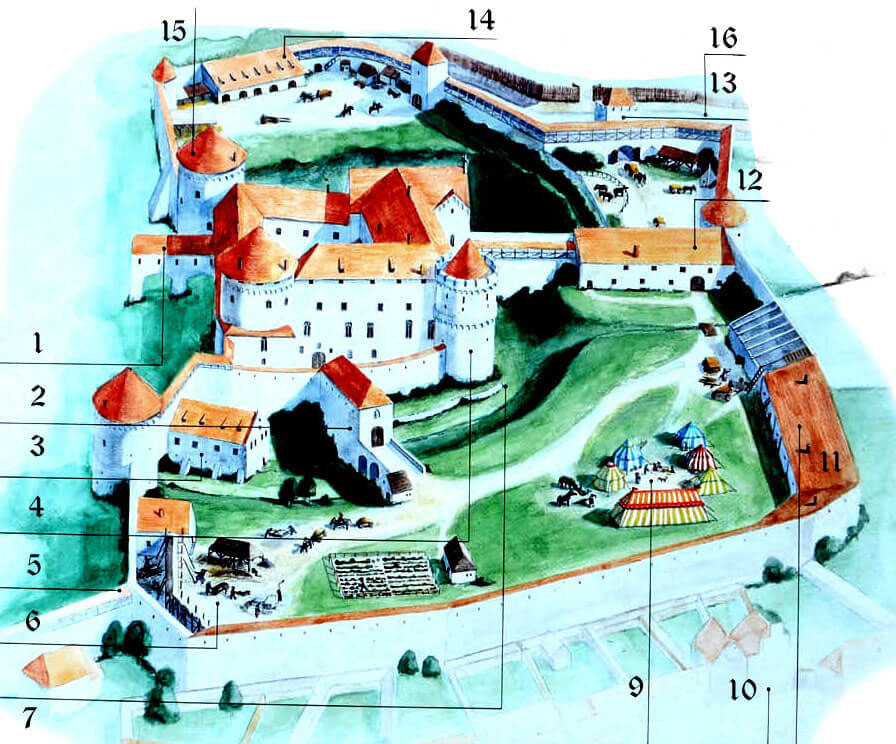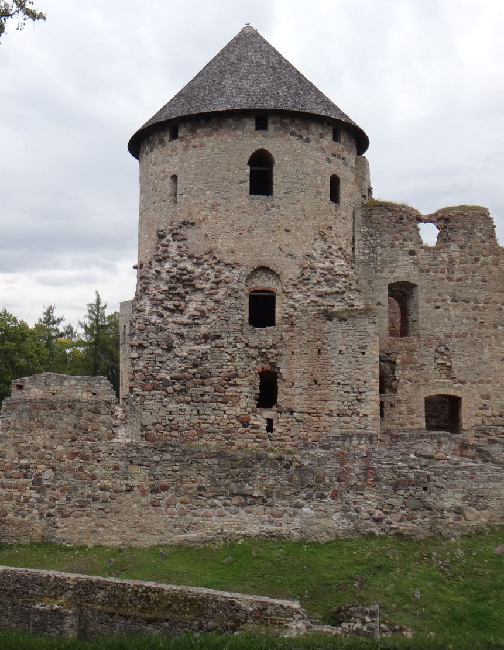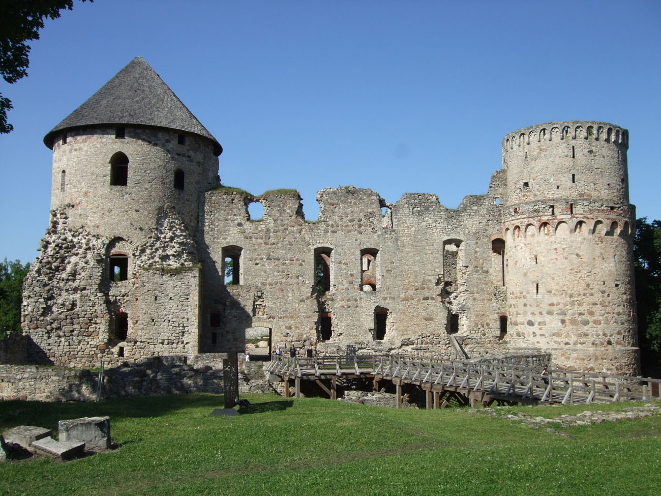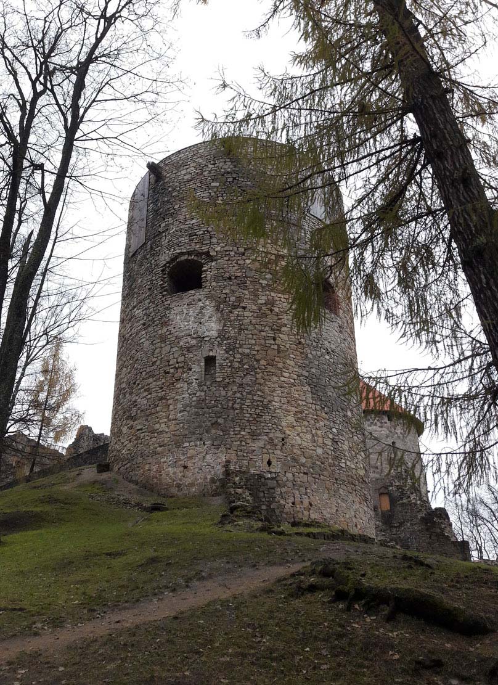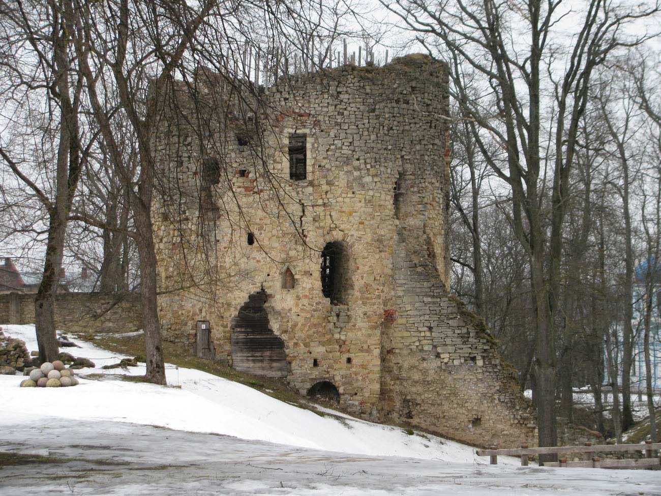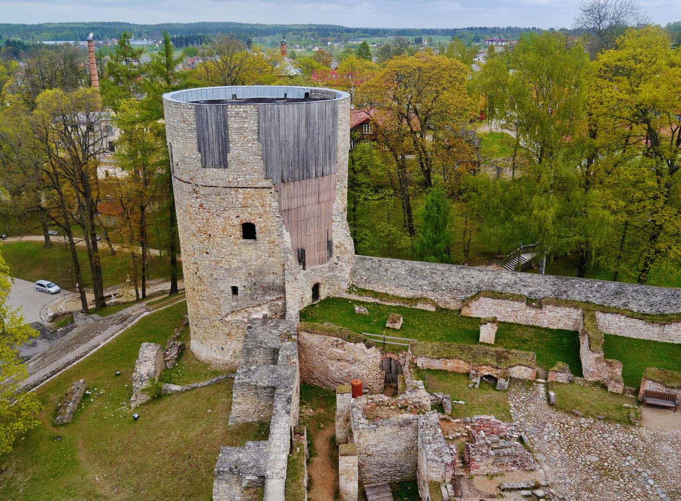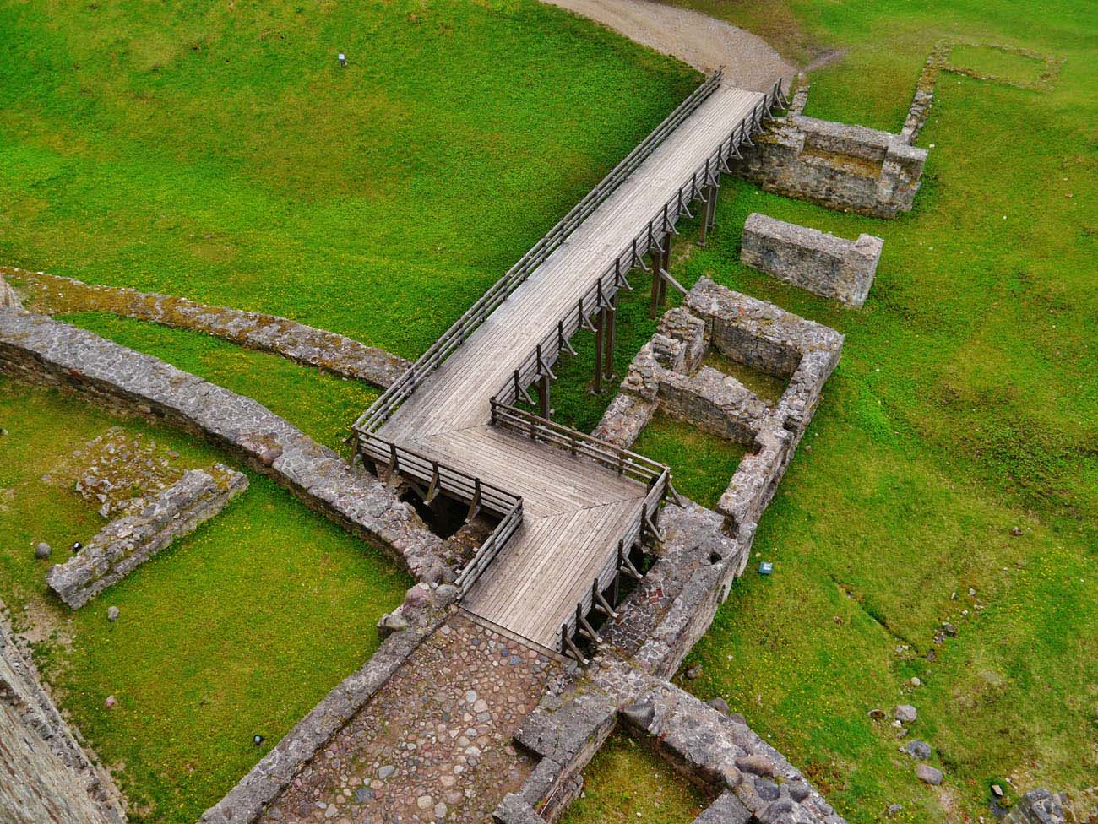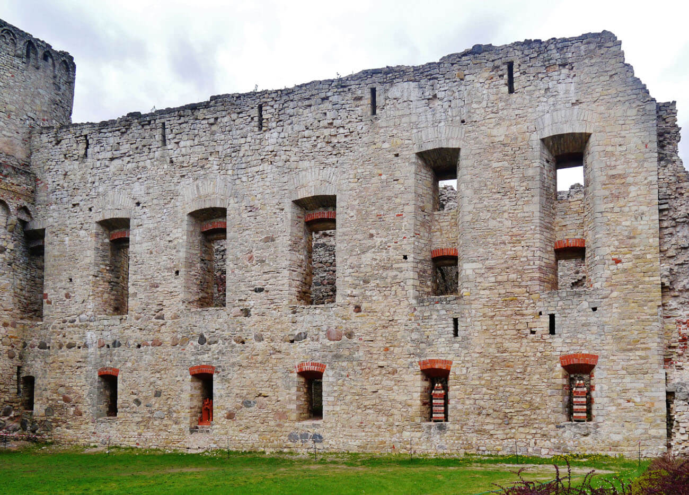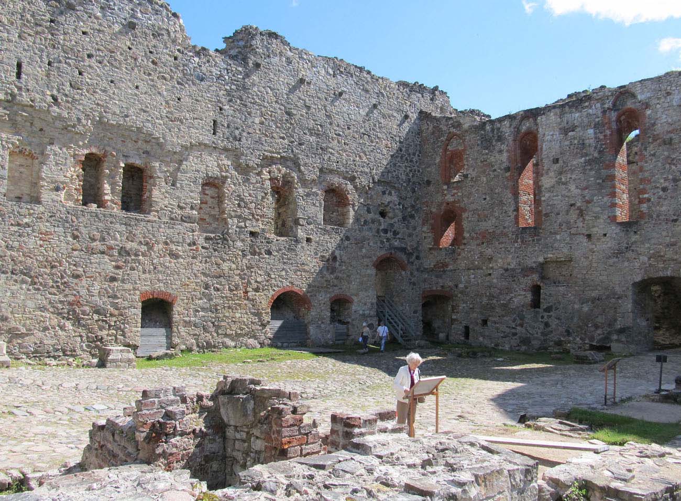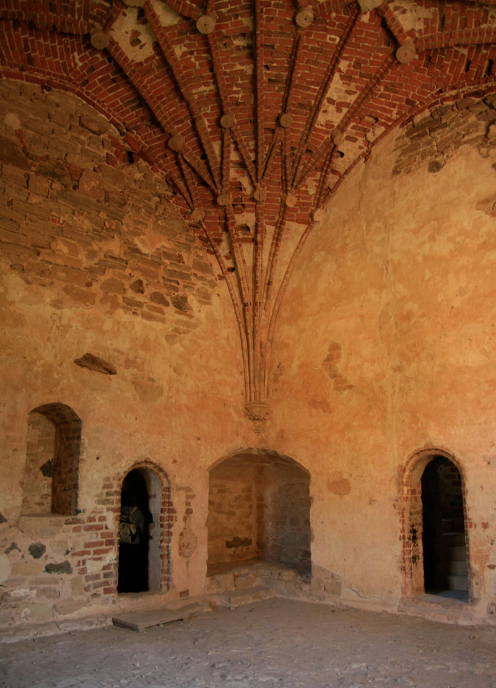History
The castle in Wenden (Latvian: Cēsis, Polish: Kieś) was the most important among the Livonian castles, the capital of the territorial authority of the Teutonic Order and the main residence of the Livonian Landmaster. It was one of six stone castles built in the central part of Livonia by the Order of Livonian Brothers of the Sword, perhaps in the early 13th century, during the rule of the first master Wenno or his successor Volkwin. It is possible that the German name Wenden was derived from the name of the first master of the order. Alternatively, it may have come from the name of a small Wend tribe that originally settled in Courland, but after being expelled, eventually found seat among the Livs and built a stronghold in Wenden. In 1206, the tribe was baptized and formed an alliance with the Livonian Order.
According to a report from 1210, the knights did not have their own castle at that time and they defended themselves against the pagan Ests and the Orthodox Ruthenians inside the hillfort. A few years later, opposite the Wend’s hillfort, they built their own, partly brick seat, because the chronicler Henry the Latvian wrote that in 1218 there were already two buildings: an older stronghold to which crossbowmen were sent with the support, and a castle, which over time turned into the capital of the Livonian lands of the Teutonic Knights. Before 1236, it had already achieved the rank of commandry, and was also the seat of the master of the Livonian Order, Volkwin von Naumburg. The castle served as the main support during the conquest of Estonia at the beginning of the 13th century. For this reason, it was repeatedly attacked by pagan tribes, but was never captured.
After the defeat of the Crusaders at Saule in 1236 and the incorporation of the Livonian Order into the Teutonic Knights, the castle still served as one of the main centers of political power in Livonia. It is true that the knights made several attempts to move their headquarter to Riga and subjugate the city and the archbishop, but due to the strong resistance of the townspeople, these attempts always ended in failure. Ultimately, it was in Wenden that the annual provincial chapters and meetings of the informal council of dignitaries of the Livonian branch of the order were held, which included the commanders of Revel (Tallinn), Paide, Fellin (Viljandi), Marienburg (Alūksne) and Goldingen (Kuldīga). The convent in Wenden was one of the most numerous in Livonia, at least since 1481 it housed the main archives of the order and its treasury. The Land Master had his seat in Wenden in the years 1297-1330, 1428-1434 and finally from the early 1480s until the end of the order in 1561.
In the 14th and 15th centuries, the castle was subject to continuous expansion and modernization, necessary to provide an appropriate setting for chapters and diplomatic negotiations, as well as due to the periodic stay of the Land Masters in Wenden. In an unknown order, three more wings were added to the original northern building, also the defensive elements of the castle were probably not neglected either. The area was marked out for two extensive outer baileys protecting the upper ward, with which town walls were integrated, probably built after the town was founded in 1224 and before the end of the 13th century (in 1296 the Russian Gate was recorded in documents). The thorough reconstruction of the castle began in the times of Master Bernhard von der Borch, who had a dispute with the inhabitants of Riga and consequently stayed more often in Wenden, or his successor Johann Freitag von Loringhoven, when the Riga Castle was destroyed in 1484. The late Gothic reconstruction was aimed at both increasing the representative character and comfort of life in the castle, as well as increasing its defense in the face of the development of firearms. The completion of construction works was related to the long rule of Wolter von Plettenberg.
After the secularization of the Livonian branch of the Teutonic Knights, Wenden was incorporated into Lithuania. However, this did not protected the castle and the town from the invasion of Ivan the Terrible’s troops in 1577. During the fights the castle was burned down and partially even blown up when, in an act of desperation, about 300 German inhabitants of the region, mainly women and children who fled to the western wing, fearing the brutal actions of the attackers, were killed by the explosion of several barrels of gunpowder. A powerful explosion destroyed the western wing and also caused significant damages to the northern wing. It was the apogee of Moscow’s successes in the Livonian War, because soon afterwards the Lithuanian army recaptured the castle, and in 1588 the invaders were defeated in an open battle nearby. The castle initially lost its residential function, but was soon readapted for residential purposes when, in 1582, the Polish king Stefan Batory made it the seat of the Livonian diocese. A Catholic bishop lived in the former chambers of the Teutonic Land Master for about forty years. Moreover, from 1598, Wenden was the capital of the Wenden Voivodeship, which was officially liquidated after the Peace of Oliwa in 1660.
The castle and the town remained in Polish-Lithuanian hands until 1620, when it were captured by the Swedes. Two years later, Wenden was handed over by the king to the residing in Riga governor and imperial chancellor Axel Oxenstierna. The Swedish captain was then responsible for the local administration, thanks to which the castle was still used and maintained. It was only at the end of the 17th century that the buildings and obsolete fortifications began to fall into neglect. The final end of the castle was brought by the Great Northern War, during which in 1703 Wenden was captured and destroyed by Russian troops. After this event, only the gate building of the outer bailey was used as the apartment of the manager of the Wenden estate, which from 1777 belonged to the German-Baltic nobleman and Russian officer Karl Eberhard Graf von Sievers. Renovation and conservation works on the castle began in the first half of the 19th century, continued in the 1930s, and then continued from the 1950s.
Architecture
Wenden in its late medieval form consisted of a core in the form of the upper ward and the outer baileys surrounding it from the north, south and east, connected to the town defensive walls. The fortified town, covering an area of approximately 10 hectares, protected the castle with approximately 1,000-meter-long walls on the southern side, from the east and partially from the west. In other directions, protection was provided by an irrigated moat, which was an extension of the town moat. On the western side, the upper ward faced the hill on which the fortifications of a tribal hillfort were located in the 13th century. Although this hill was lower than the castle hill and separated by a moat, it could still have a negative impact on the castle’s defense, especially during the period of development of firearms.
The oldest element of the upper ward was the chapel, built in the 13th century in the northern part of the courtyard, still having architectural details with Romanesque features. From the west, it was adjoined by a rectangular building, which probably housed the oldest refectory and dormitory. The courtyard area on the southern side was probably surrounded by a defensive wall, which must have included additional economic buildings, probably made of wood in the 13th century. The original entrance gate to the castle was most likely located on the site of a later one, i.e. in the southern part of the castle, where it was preceded by a ditch.
In the 14th and 15th centuries, the castle was gradually enlarged by further wings, whose chronology is difficult to determine, connected by an external stone cloister. The massive tower with a square base, built at the beginning of the 14th century, but rebuilt in the upper part into a cylindrical one in the 15th century, also was of early period. It was located in the south-west corner of the courtyard, while the old chapel building was in the north-east corner. The courtyard of the upper ward, similarly to other conventual castles, originally had a square shape. This was changed by the reconstruction carried out from the end of the 15th century to around 1530. A cylindrical northern tower was then built, connected with the long western wing and northern wing. As the northern tower was protruded further into the foreground, the castle courtyard acquired the shape of a trapezoid with one acute angle. In addition, a cylindrical southern tower was built in the corner of the eastern wing and a tower in the western wall of the southern bailey. These towers, together with the slightly older eastern one at the junction of the northern and southern baileys, provided effective and quite present-time artillery defense for the beginning of the 16th century.
The church, or castle chapel, forming the eastern part of the northern wing, was a rectangular room with large dimensions of 25 x 11 meters, but relatively low inside, which may have resulted from the relatively early period of its construction and a more modest architectural design. It was covered with three bays of a cross-rib vault, separated by two arch bands. The bays were of different sizes and asymmetrical due to the narrowing of the building towards the west, which may have been caused by the transformation and adaptation of the wing to the growing development of the castle. Under the chapel there were barrel-vaulted chambers with storage functions. Characteristically, the chapel building had its presbytery part protruded in front of the line of the compact walls of the upper ward. In the western part of the northern wing, protruding diagonally towards the cylindrical tower, additional utility and residential rooms were created. It was probably a dormitory there, conveniently located close to the castle church, where the monks had to go to mass every day.
On the south side, the eastern wing, the largest and probably the most important of all four, adjoined the chapel. It housed a kitchen, a brewery and a bakery on the ground floor and on the first floor there was a two-aisle, four-bay vaulted hall with a considerable size of 21.7 x 11 meters, perhaps serving as a refectory (recorded in 1481 as “aula maiora”). Next to it, there were two smaller rooms, placed one above the other, each of which was equipped with a fireplace. These chambers had vaults supported by central pillars and perhaps spaces divided by screens into smaller rooms. It probably served as housing for senior monastic officials. In the refectory, Teutonic Knights could eat meals under the leadership of the Land Master or commander, and chapter meetings could also be held there. Four large windows in the refectory opened to the eastern side, towards the outer bailey and the town, and in the southern wall there was a fireplace between the two windows. The walls were to be covered with paintings, including a gallery of realistic Land Masters pictures.
On the ground floor, the southern wing housed a gateway to the outer bailey, while the first floor was occupied by another impressive, although aisleless hall, composed of four bays covered with a cross-rib vault (the western bay, due to different consoles, could have had a richer, stellar vault). This room had a representative function as a kind of smaller refectory, where people probably gathered when the number of meeting participants was smaller and the conversations were more confidential. It could be used mainly in the summer because it was not heated. Its lighting was provided by two large, splayed windows facing the southern bailey, and slightly smaller three northern windows opened onto the inner courtyard. From the east, the room was adjacent to a two-aisle refectory, while from the west, it was adjacent to a room in the four-sided part of the corner tower, where was the so-called Chamber of the Livonian Master, one of the most architecturally impressive rooms in the castle. Once considered a private living room, due to its exceptionally rich decoration, it rather served a representative function, perhaps used to hold conferences and meetings in a secluded atmosphere.
The so-called Livonian Master’s Chamber had dimensions of 7.7 x 8.1 meters. It was covered with a beautiful stellar vault, with ribs springing from the corners onto bas-relief corbels. The pear-shaped ribs were made of moulded bricks, and the consoles and round bosses were cast from plaster. The arrangement of the ribs was basically based on a combination of a cross-rib vault with a total of 16 three-armed figures. As a further feature, zigzag short ribs were added around the rib springing above the corner consoles and around the central boss, which created unique additional small star motifs within the large main star. Originally, the vault was covered with blue paint to resemble the night sky, and the bosses were decorated with wooden, painted in gold stars attached by iron pins. The three corner corbels supporting the vault (probably the fourth one was not installed due to the fireplace) were decorated with stylized vine leaves (in the late 15th century, the obligation to precisely imitate nature was abandoned in favor of a purely decorative function). Although the consoles had a cup-shaped form, this shape was almost completely obliterated by the leaves filling the upper edge of the cup, whose plastic, wavy shape gave the impression that they were moving and detached from the core. The consoles, like the vault, were covered with polychromes, referring to the paintings covering the walls, which showed plant motifs and simple figural representations.
The lighting of the chamber in the four-sided tower was provided by two large windows with side seats, facing south and west, and a third one, narrower window was created in a diagonal recess in the northern wall. There were four steps leading to all window recesses, and all of them had side wall shelves. Of the four portals, the two eastern ones connected with the passage to the adjacent room in the southern wing and with a spiral staircase leading both to the ground floor and to the upper floors. The northern one led to another spiral staircase allowing connection to the room below. Directly next to these stairs, another staircase was built into the thickness of the wall in the north-eastern corner of the tower, but it could not be reached from the chamber, but only through the north-west window of the adjacent four-bay representative hall. The fourth door in the so-called the Livonian Master’s Chamber was placed at the northern end of the western wall, where it led to a latrine in the thickness of the wall. The room was heated by a south-west corner fireplace. In addition, in the northern and southern walls there were a niches – a wall wardrobe, and in the lower part of the north-east corner there was a large recess, 1.1 meters deep and 2.2 meters long on each side, once considered a place for a bed, rather inappropriately.
In the south-eastern corner of the four-sided tower, there was a small vaulted room on the first floor, measuring 1.9 x 1.6 meters, equipped with two wall niches, from which a window on the eastern side provided a view along the southern facade of the castle. Corner room was originally accessed by a narrow passage from the southwest corner of the representative chamber in the southern wing. This connection was walled up during the late Gothic reconstruction at the turn of the 15th and 16th centuries, and instead a new northern passage was cut in the wall, connected to the vestibule of the chamber in the south-west tower. The function of the small corner room, hidden deep in the thickness of the wall, has not been determined. Perhaps it was used to store valuable items.
In the western wing there was a vaulted ground floor, and above it was the main floor, the northern two-aisle and vaulted room of which was heated with a hypocaustum system. Similarly to other most important representative rooms, heat was provided by a furnace located on the lowest floor, from which warm air was sent to the first floor through a system of channels with outlets placed in the floors, closed when necessary with ceramic or stone flaps. The four-bay representative room on the first floor of the western wing must have been of great importance, because in addition to heating, it was also connected to a dansker protruding towards the moat, which had the form of a porch based on two arcades and massive pillars. From the south, a large representative hall was adjacent to two smaller rooms, probably of residential purposes. One of them was also heated by a hypocaustum furnace, being the only private room in the castle with such a comfortable heat supply. Perhaps it was the residence of the Livonian Master, which would be supported by the two-room layout (unheated bedroom and heated living room) typical of the apartments of high dignitaries in the late Middle Ages.
The entrance gate to the upper ward was located on the southern side, where an elongated gate passage was built over the ditch surrounding the upper ward, located on a stone bridge. The foregate was connected to the wall of the zwinger, created between the corner of the four-sided base of the south-west tower and the cylindrical south-east tower. The second section of the zwinger protected the upper ward from the east, where the outer wall connected the south-eastern tower with the chapel. The bridge of the main gate led to the southern bailey, which was connected to the northern bailey on the eastern side, at the base of a 15th-century cylindrical tower with massive walls on the ground floor. The buildings of the baileys had an economic function and were usually attached to the inner faces of the defensive walls.
Current state
The castle, although partially destroyed, is one of the best preserved Teutonic strongholds in Latvia. Fragments of the chapel walls have survived from the 13th century, fragments of the ground floor walls of the western and northern wings from the 13th and 14th centuries, also the lower four-sided part of the western tower from the 14th century. The outer wall of the southern wing, the eastern wing and the dansker pillars are from the 15th century. The southern wing, the upper part of the western tower, the northern tower, the ground floor walls of the gate complex in the moat and the western tower of the outer bailey have been preserved from the second half of the 15th century and the beginning of the 16th century. The late medieval eastern gatehouse with a tower is also visible, but in a form significantly transformed in th early modern period. In addition, several castle chambers have survived, some of them with Gothic vaults. The most famous example is the so-called Chamber of the Livonian Master in the south-west tower of the upper ward – the only undamaged interior on the first floor of the castle, preserved with rich decorative and functional furnishings. Its current appearance dates back to the reconstruction at the turn of the 15th and 16th centuries, but the vault, from a stylistic point of view, dates back to the 1480s and 1490s. The entire upper ward is open to visitors, while the nearby palace houses the Cēsis Historical Museum.
bibliography:
Alttoa K., Bergholde-Wolf A., Dirveiks I., Grosmane E., Herrmann C., Kadakas V., Ose J., Randla A., Mittelalterlichen Baukunst in Livland (Estland und Lettland). Die Architektur einer historischen Grenzregion im Nordosten Europas, Berlin 2017.
Bergholde-Wolf A., Herrmann C., Repräsentation und Wohnen in der Landmeisterresidenz Wenden/Cēsis (Lettland) im 15. und 16. Jahrhundert, ” In situ. Zeitschrift für Architekturgeschichte”, Bd. 14/2022.
Bernotas R., New aspects of the genesis of the medieval town walls in the Northern Baltic Sea region, Turku 2017.
Borowski T., Miasta, zamki i klasztory. Inflanty, Warszawa 2010.
Tuulse A., Die Burgen in Estland und Lettland, Dorpat 1942.
Herrmann C., Burgen in Livland, Petersberg 2023.
Zamki regionu Morza Bałtyckiego, red. T.Kjaergaard, Bydgoszcz 1995.
