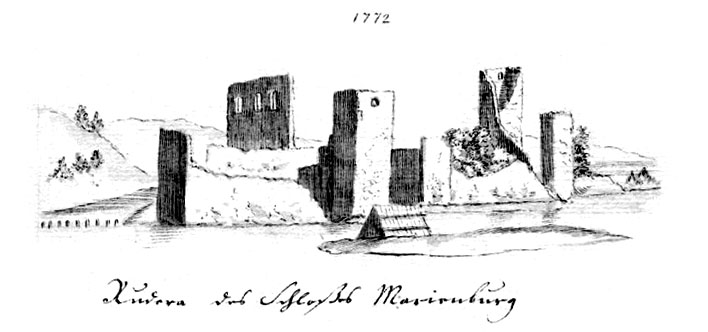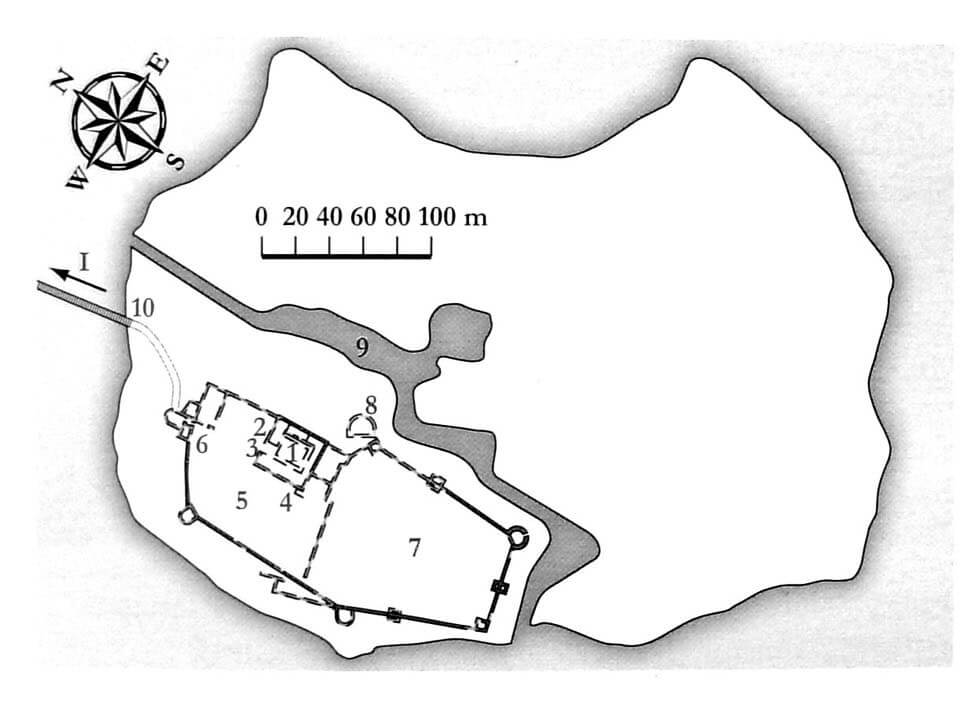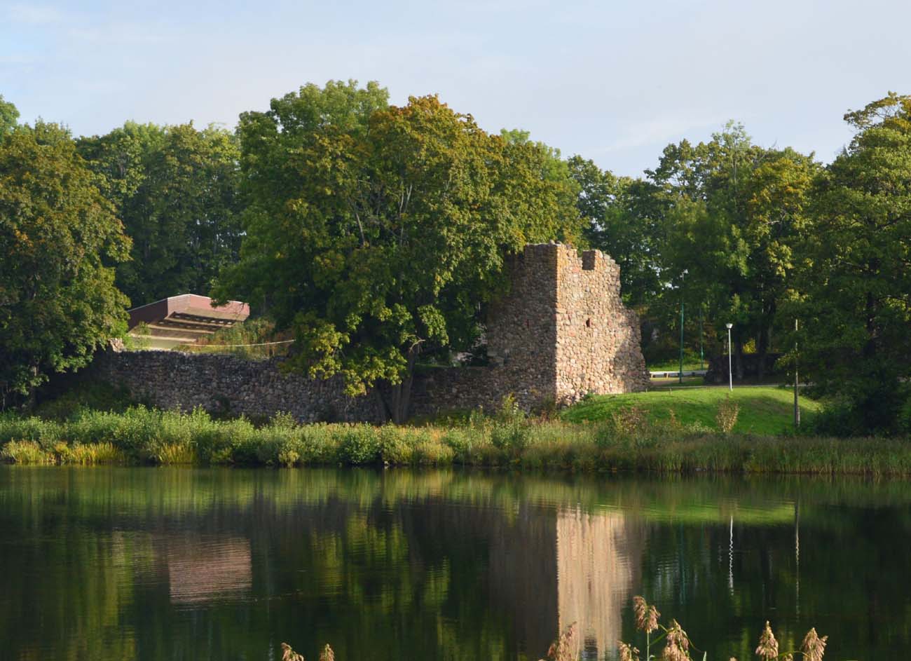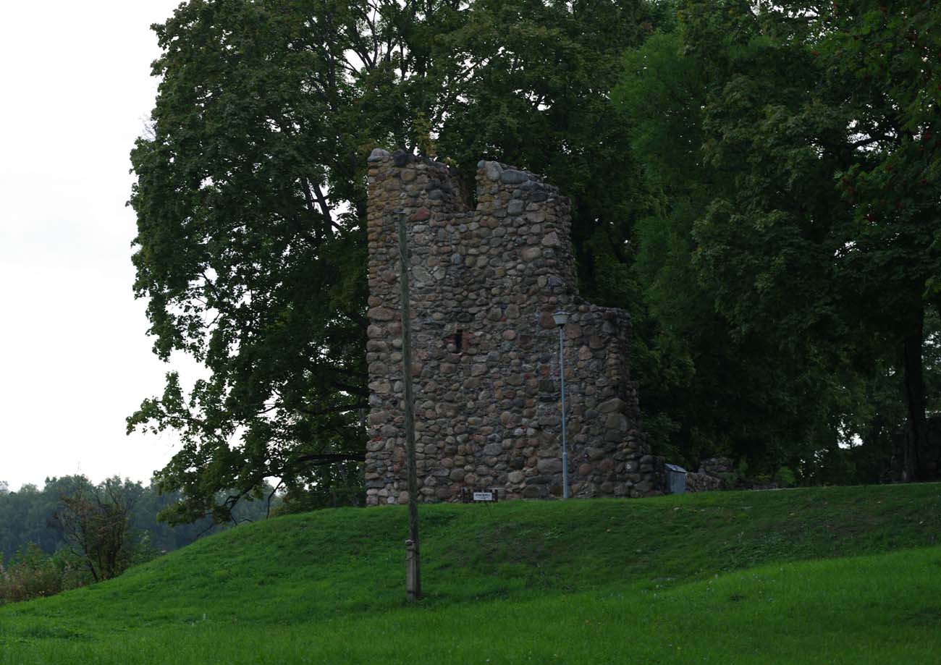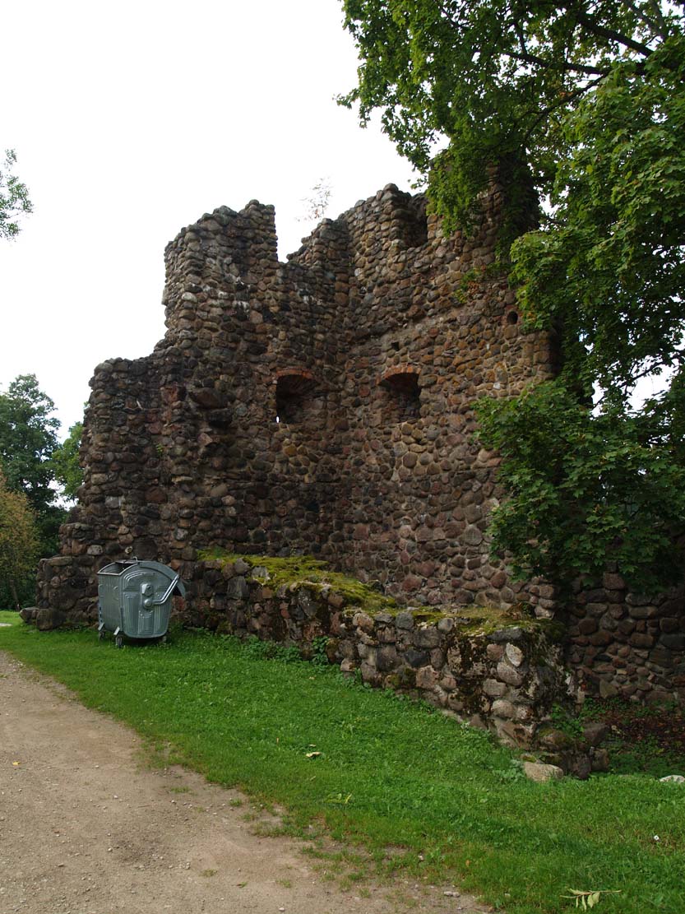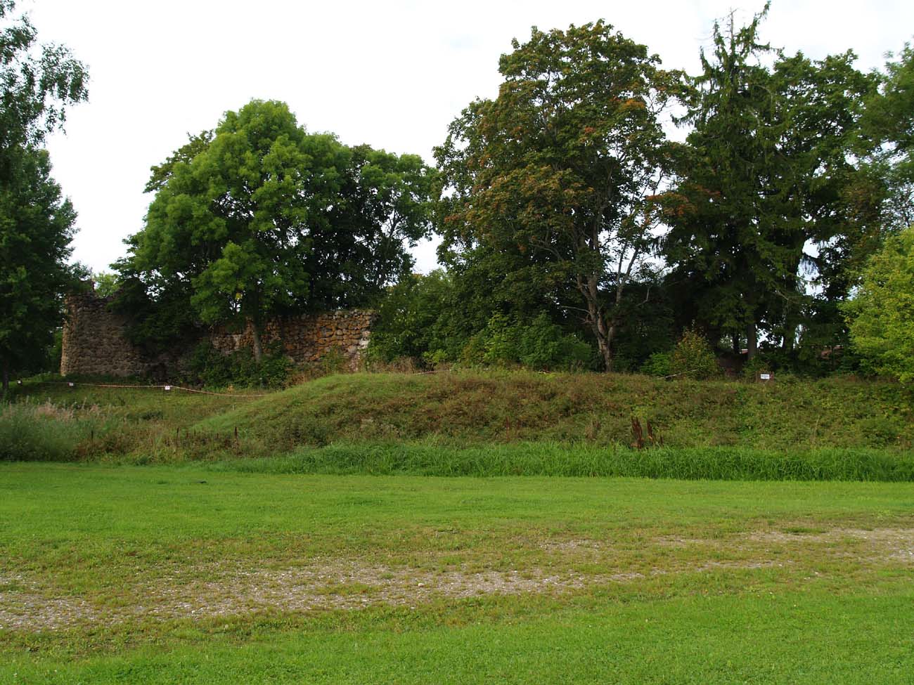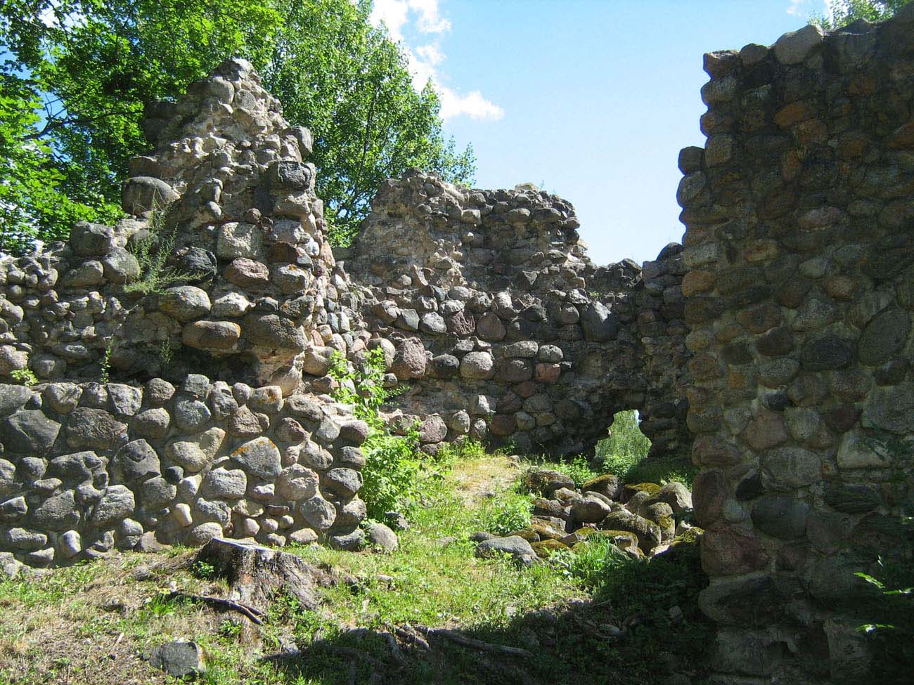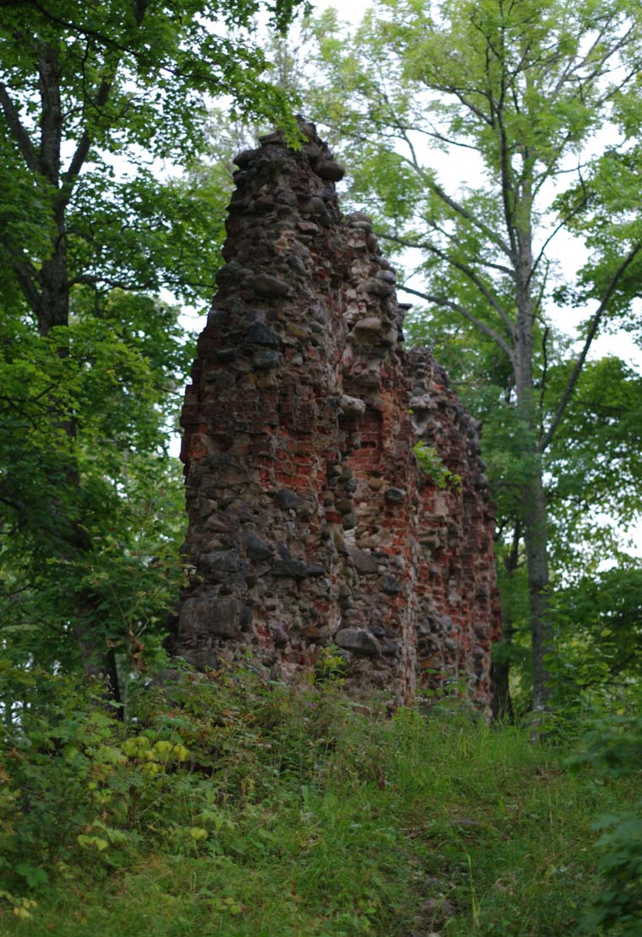History
The Marienburg castle was built in the first half of the 14th century, probably around 1342, when the Teutonic Order together with the bishopric of Dorpat tried to secure the eastern border of Livonia. It was one of the most eastern order strongholds and the center of the border commandry. The dignity of the first commander of the castle was awarded to Arnold von Vietinghoff, later the landmaster of Livonia. The local commanders also belonged to the informal council of order dignitaries, which was the advisory group of the Livonian masters.
At the end of the fourteenth century, the castle was burned by the Lithuanian army of Vytautas. The destructions, however, could not be large, because the stronghold retained its military significance. In addition, it was modernized in the fifteenth and sixteenth centuries, which is why it was considered as one of the most powerful watchtowers of the eastern border. Despite this, in 1560 the castle was captured without a fight by the army of Ivan the Terrible. After his defeat, for over 60 years, the stronghold was taken by the Poles, and then from 1629 by the Swedes. It was not destroyed, but even obtained additional early modern earth bastion fortifications.
The end of Marienburg came in 1702, when the defending Swedish garrison, not wanting to take over the castle by the Russians, decided to blow up most of the buildings. Among the inhabitants of the castle’s settlement that were taken into captivity at the time, was among others Marta Skowrońska, future wife of tsar Peter I, and then as Catherine I, empress of Russia. However, the destroyed castle lost its significance and turned into a ruin, in addition dismantled to the building materials.
Architecture
The castle was built on an island located on the lake, in its north-western part, close to the previously conquered pagan stronghold. It consisted of the upper ward, the seat of the commandry with four-wing buildings, the adjacent northern bailey and a vast southern outer bailey, probably free of residential buildings. In addition to the lake waters, the castle was protected by an irrigated moat, separating Marienburg from the rest of the eastern and southern parts of the island.
The upper ward contained the rooms required by the monastic rule in four wings surrounding the courtyard. There was a chapel on the first floor in the northern wing, and probably in the south-west corner there was a tower. There must also have been rooms such as a dormitory or a refectory on the first floor, while the ground floor probably housed utility rooms: pantries, a kitchen, a bakery or a brewery. The top floor, the attic, most likely like in other Teutonic castles, served as a granary and performed defensive purposes.
The main part of the castle was built of stones and bricks, the external fortifications mainly of erratc stones. There were at least five towers in the line of the defensive walls of the outer baileys. Later there could be even 8-10 of them. The older 14th-century towers were probably square in plan, the later ones, added in the 15th or 16th century, were cylindrical and adapted for the use of firearms. In the northern bailey there was a gatehouse, from which a road led to a wooden drawbridge. On the other side, there was a craft and trade settlement near the castle.
Current state
To this day, only fragments of towers, walls and buildings have survived from the once great stronghold. The southern, facing the lake part of the fortifications of both outer baileys and the north-eastern cylindrical tower have survived in the best condition. The buildings of the upper ward are significantly degraded, and the gate complex on the northern side almost completely disappeared. Outdoor events are held among the ruins, and there is also a recreational park. Entrance is free.
bibliography:
Borowski T., Miasta, zamki i klasztory. Inflanty, Warszawa 2010.
Herrmann C., Burgen in Livland, Petersberg 2023.
Tuulse A., Die Burgen in Estland und Lettland, Dorpat 1942.


