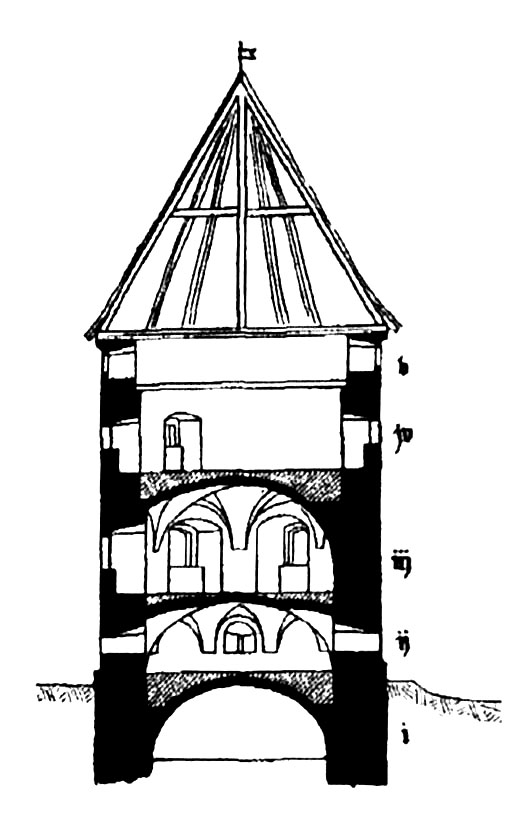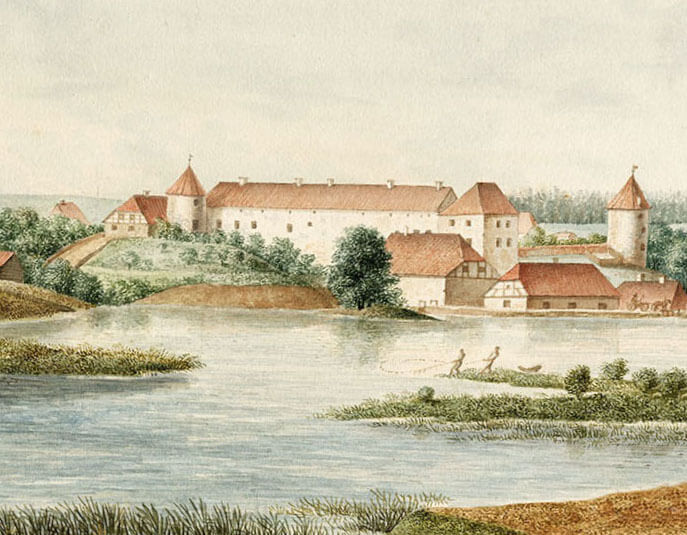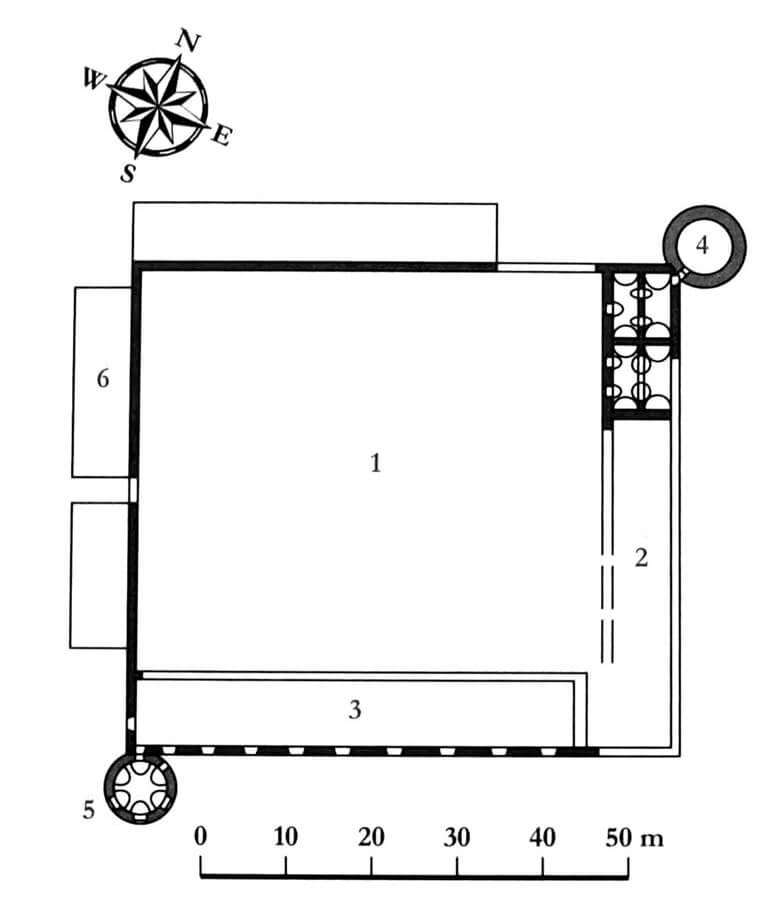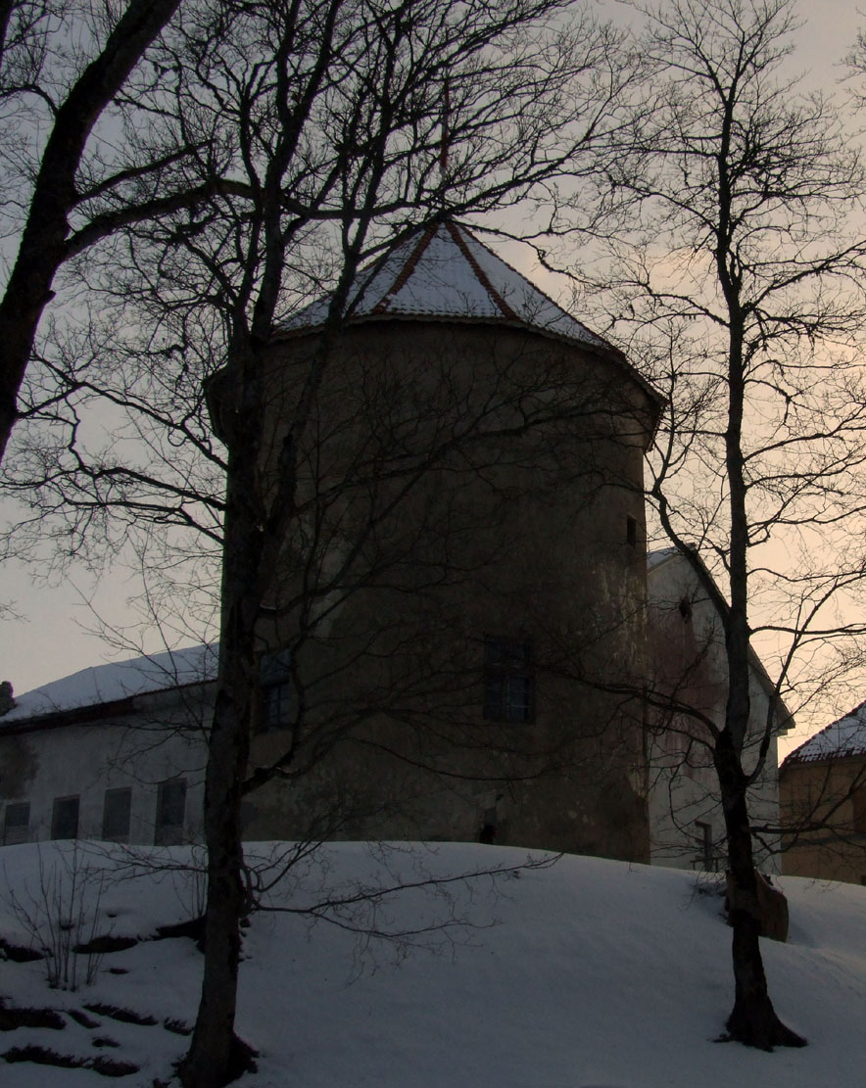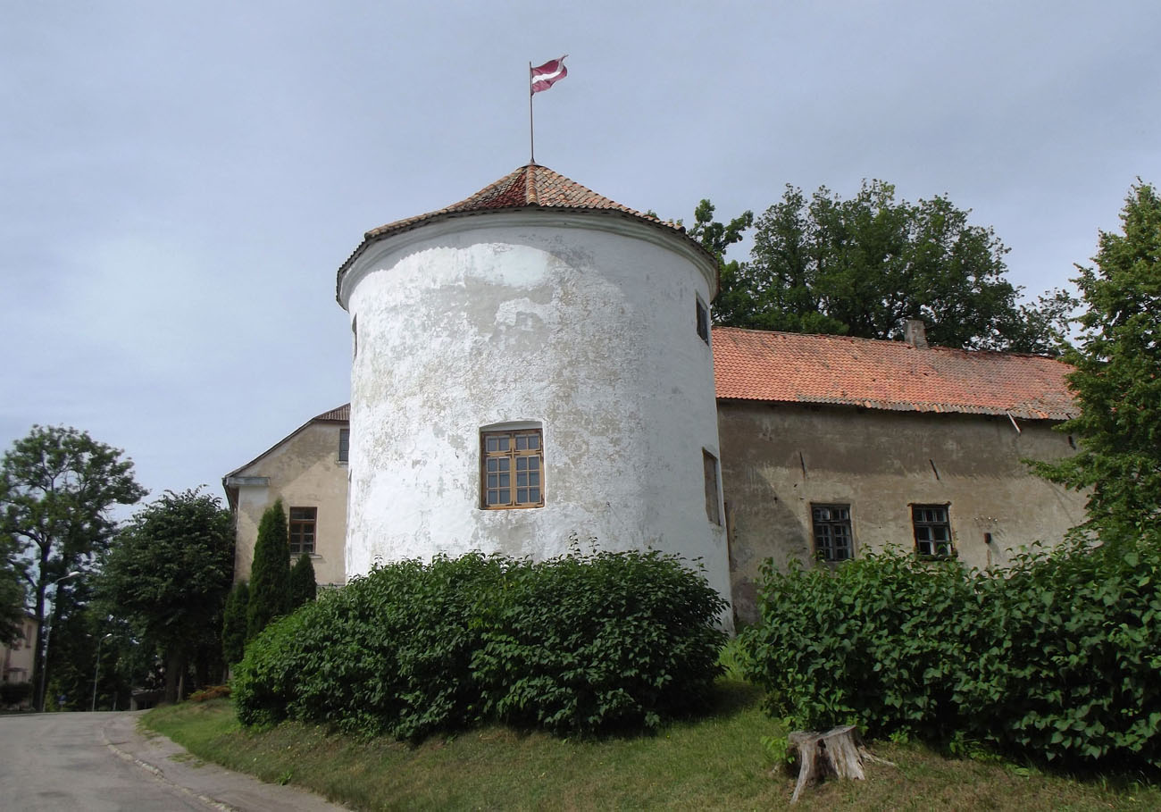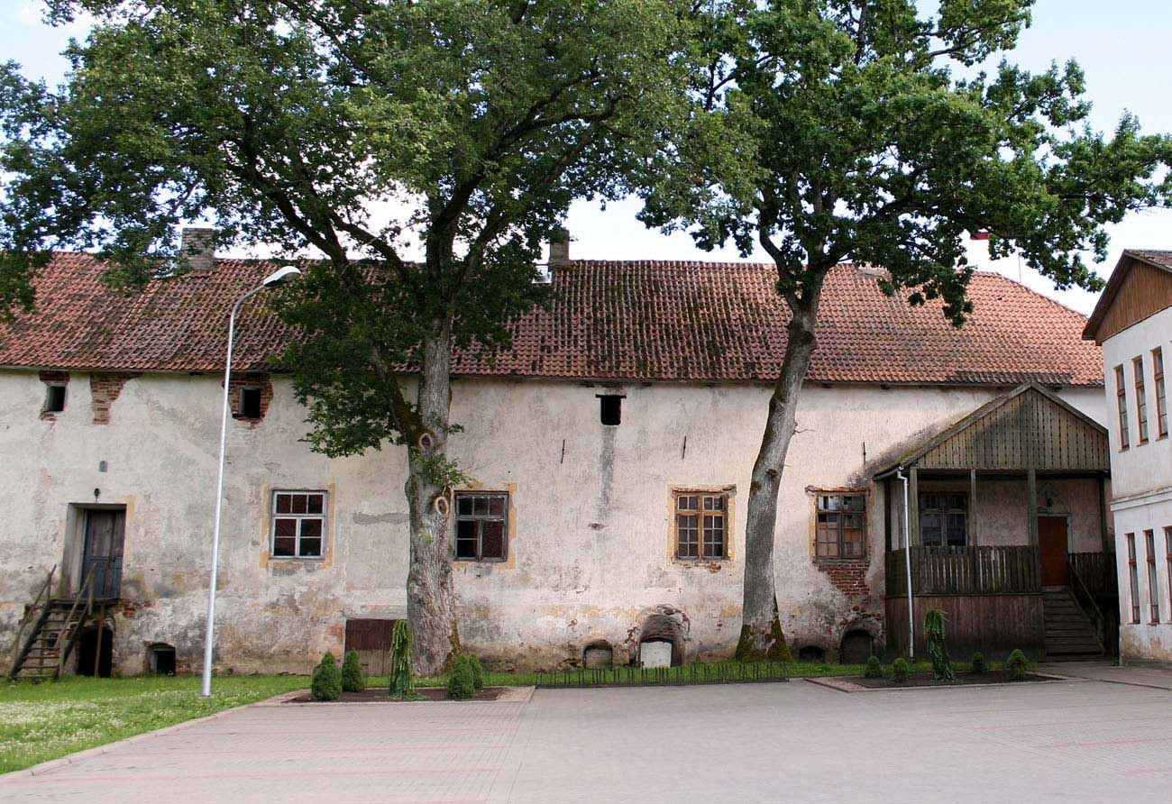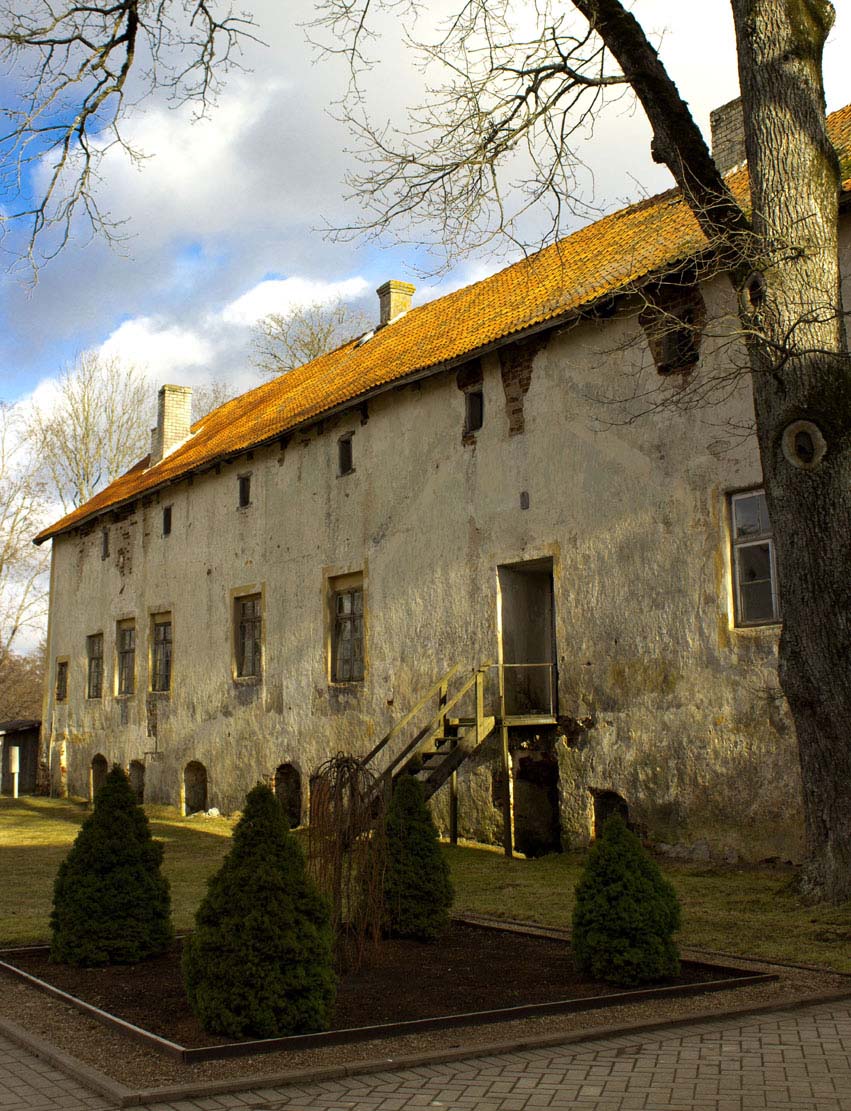History
Alschwangen Castle (Latvian: Alsunga) was one of several Teutonic strongholds guarding the route through Courland, connecting Livonia with Prussia. The first information of the settlement was recorded in documents in 1230, but the castle itself was recorded on only in a document from 1341. It was built a little earlier and was administratively subordinated to the commandry in Goldingen (Latvian: Kuldīga). It did not perform an administrative function within the Teutonic authority, but it had economic and strategic importance.
At the end of the 15th and in the first half of the 16th century, the castle was slightly expanded and strengthened by adapting it to the use of small firearms. However, it did not have much military significance and after the secularization of the Livonian branch of the Teutonic Order, it became the private property of the German noble family Schwerin. In the following years, it was destroyed several times during the Polish-Swedish wars, after which it was always rebuilt, losing the appearance of a medieval stronghold in favor of a dwelling residence.
Architecture
The castle was situated on a small hill on the bank of a stream, or a small river, passing on the northern side of Alschwangen and flowing into the lake in the east. It consisted of a stone, four-sided defensive wall with dimensions of 60 x 65 meters, surrounding a courtyard, which, due to its considerable size, was probably a place of shelter for travelers and the local population. Originally, the building was towerless, so its defense had to be based on the long curtains of the wall, probably crowned with a wall-walk and a battlemented parapet.
Inside the defensive perimeter, the castle had two wings of buildings, the eastern one of which housed the main rooms and a chapel, and the southern wing performed economic functions. In the second half of the 15th century, the southern wing was raised by an additional storey and extended towards the west, thanks to which it filled the entire width of the courtyard. The entrance to the rooms on the first floor was provided by a wooden cloister or porch, attached to the facades of both wings facing the courtyard.
At the turn of the 15th and 16th centuries, round towers adapted for the use of firearms were added in the north-eastern and south-west corners of the castle. It were almost entirely projected in front of the perimeter, with small fragments touching the eastern and southern wings, with the southwestern tower protruding unevenly, more in front of the southern curtain than the western one. The interior of the north-eastern tower was divided into five floors, the lowest three of which were vaulted and the upper two were separated by a wooden ceiling. The second tower probably had a similar arrangement of rooms.
Current state
The castle has survived to modern times, but in a form significantly transformed in early modern times, with only the basic medieval shape preserved, including both characteristic corner towers. The arrangement of rooms in the medieval wings changed, and the western and northern wings were added in the 18th century. Currently, there is a small museum exhibition inside the castle.
bibliography:
Borowski T., Miasta, zamki i klasztory. Inflanty, Warszawa 2010.
Herrmann C., Burgen in Livland, Petersberg 2023.
Tuulse A., Die Burgen in Estland und Lettland, Dorpat 1942.

