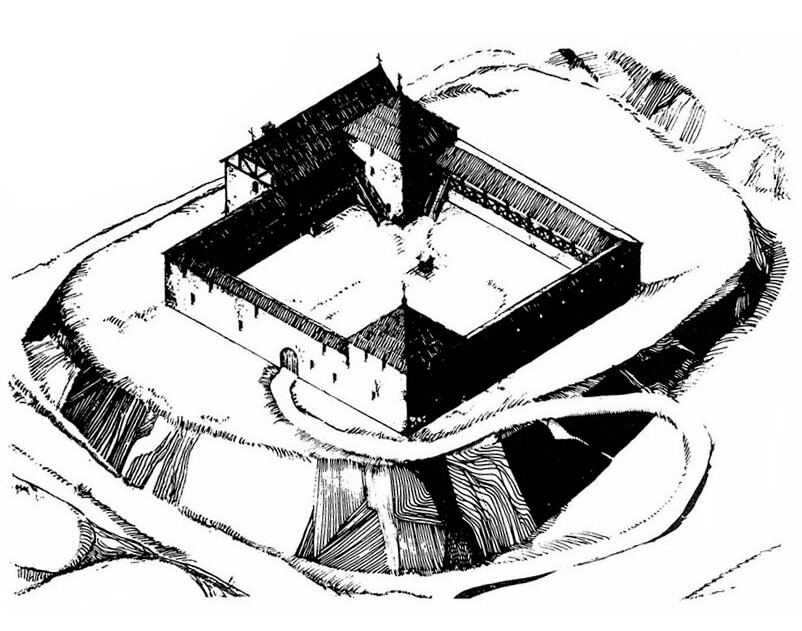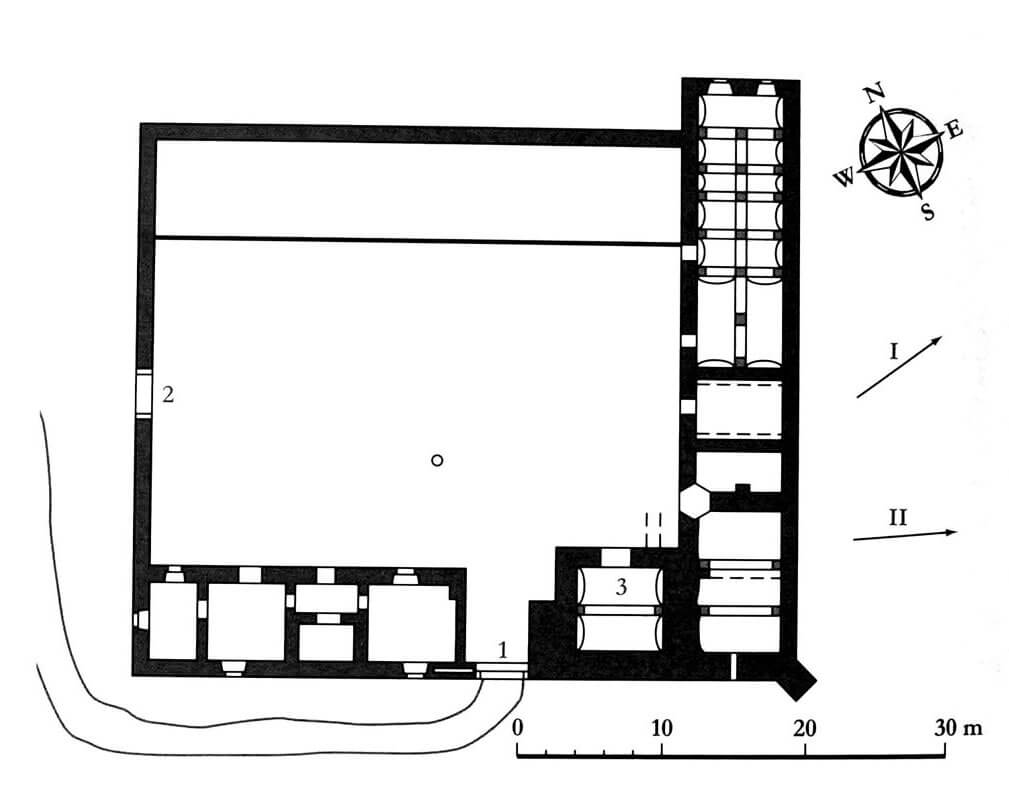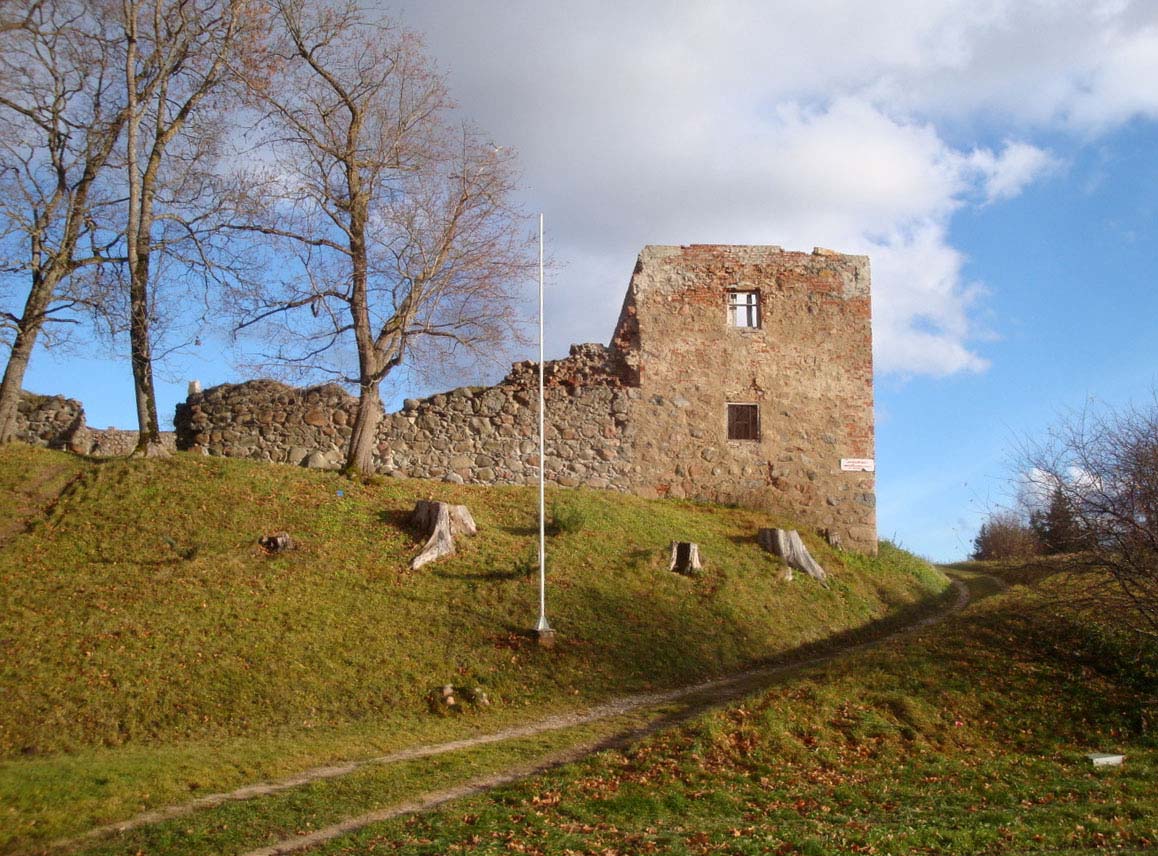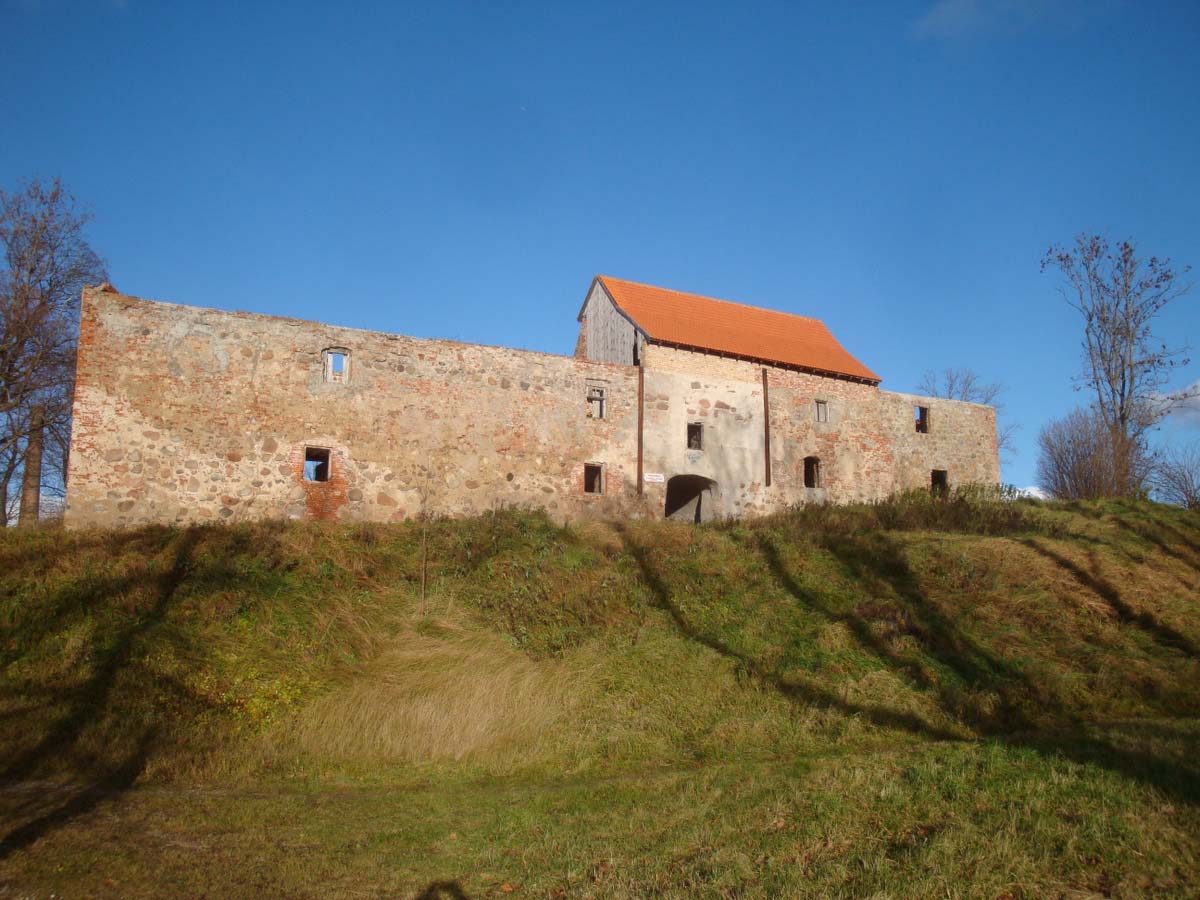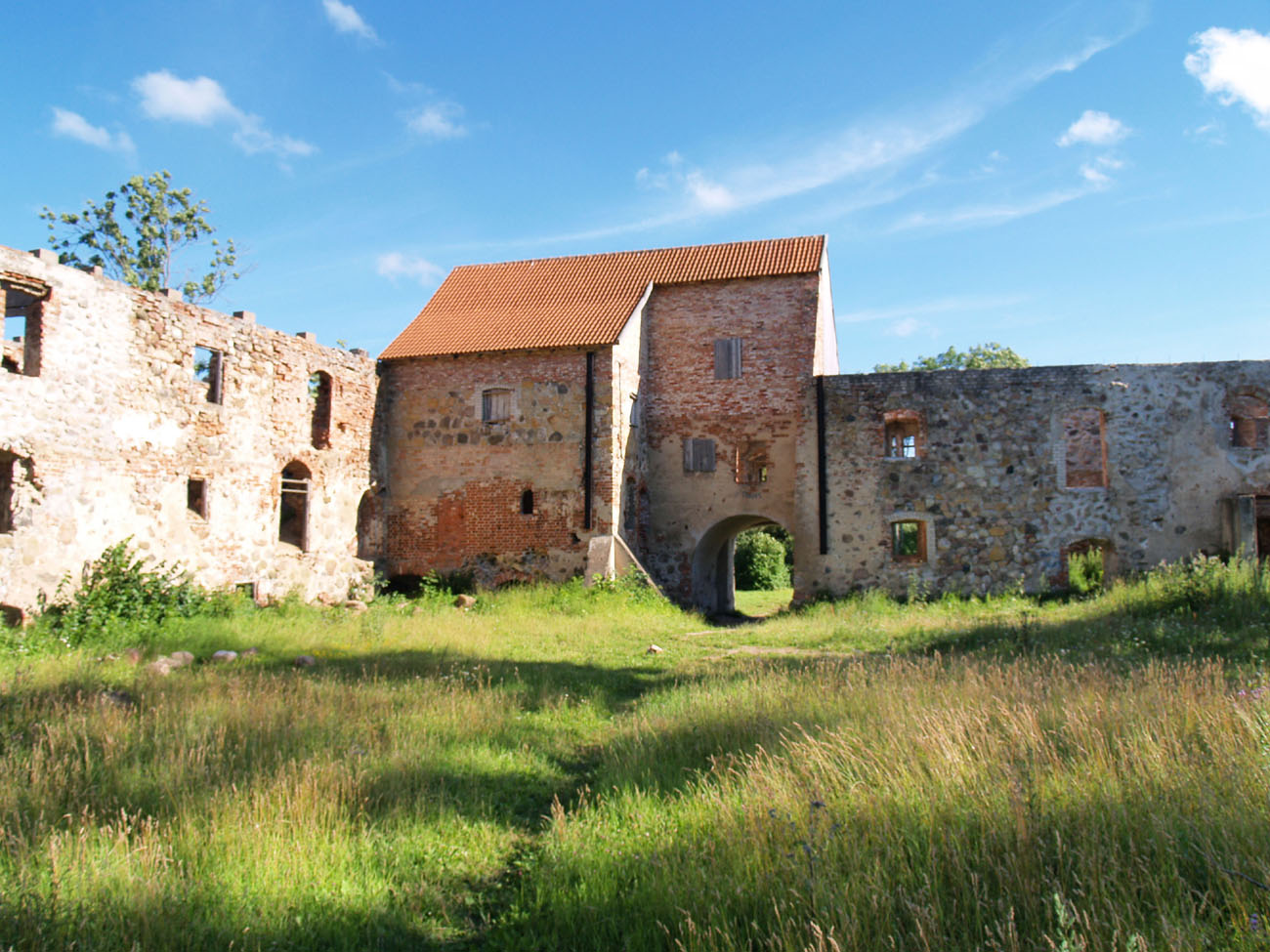History
The first castle in the episcopal settlement of Hasenpoth was built at the earliest on the initiative of the Teutonic Land Master of Livonia, Dietrich von Grüningen, between 1247 and 1249 or at the latest at the end of the 13th century, perhaps during the rule of master Konrad von Hattstein or his successor Balthasar Holte. Its main task was to guard the southern part of the route connecting Prussia with Livonia. It was also a simple base for further military and commercial activities.
Due to the rejection of Christianity by the Lithuanian king Mindaugas and the defeat of the Teutonic troops at Durben in 1260, great pagan uprisings broke out in both Prussia and Livonia, and the roads became dangerous. Then, around 1295, the Bishop of Courland and the cathedral chapter decided to move their seat further north, to Hasenpoth, which had been transferred by the order to the bishopric not much earlier. However, the bishop of Courland moved to Pilten a few years later, and Hasenpoth remained in the hands of the cathedral chapter of Courland. In the 14th and 15th centuries, the castle gained some importance as a residence and was expanded with an additional wing, significantly enlarged at the end of the Middle Ages.
In the 16th century, the castle passed into private hands and was already described as a granary. Together with the town it was destroyed several times during the Polish-Swedish wars. In 1665, it was renovated and the garrison of Prince James Kettler, a vassal of the Polish-Lithuanian Commonwealth, was stationed there. After his death in 1682, castle passed into the hands of Michael Frederick Nolde, who rebuilt it and built another castle wing. In the following centuries, the castle gradually lost its importance and was only partially inhabited. Ultimately abandoned in the 1970s and devastated by the fire of 1983, it fell into ruin.
Architecture
The castle was built on a low hill with relatively steep slopes, on the western side of the Tebra River, which perhaps already in the Middle Ages was spread over several lakes in the area. It was made of erratic and quarry stones, with little use of bricks. It had a simple and regular shape, typical of many Livonian castles. A characteristic feature was a spacious courtyard, similar to a square in plan, measuring approximately 41 x 38 meters, where merchant carts, military units, and other travelers could stop.
Originally, the castle’s residential buildings consisted only of a massive house with a square plan, fitted into the south-eastern corner of the defensive wall. Perhaps it had a tower-like form, if it was higher than the neighboring wall curtains. In the 14th or 15th century, a three-spatial residential house was added to the external façade of the eastern curtain, in its southern part. Before the end of the 15th century, it was extended to the north, so that it formed a wall bent with the northern curtain, and also was raised by an additional storey.
The main entrance gate was probably located in the southern curtain of the wall, where it was protected by the oldest building, although it could not play a flanking role due to the entire perimeter being located inside the courtyard. An additional gate facilitating communication could be located in the western or northern curtain. None of the entrances to the courtyard probably had very sophisticated protection and were limited to a portal closed with a door or at most a drawbridge.
Current state
The castle has retained its basic architectural structure to this day, although it was heavily rebuilt and is now largely ruined. Its original appearance is disturbed primarily by later large rectangular windows. The southern wing is also early modern, except for the medieval perimeter wall to which it was attached. In the eastern wing, a pointed arch portal is visible from the courtyard. In the 1990s only minor repair works were carried out, including roofing over the part of the castle at the main gate, which is part of the oldest castle from the 13th century.
bibliography:
Borowski T., Miasta, zamki i klasztory. Inflanty, Warszawa 2010.
Herrmann C., Burgen in Livland, Petersberg 2023.
Tuulse A., Die Burgen in Estland und Lettland, Dorpat 1942.

