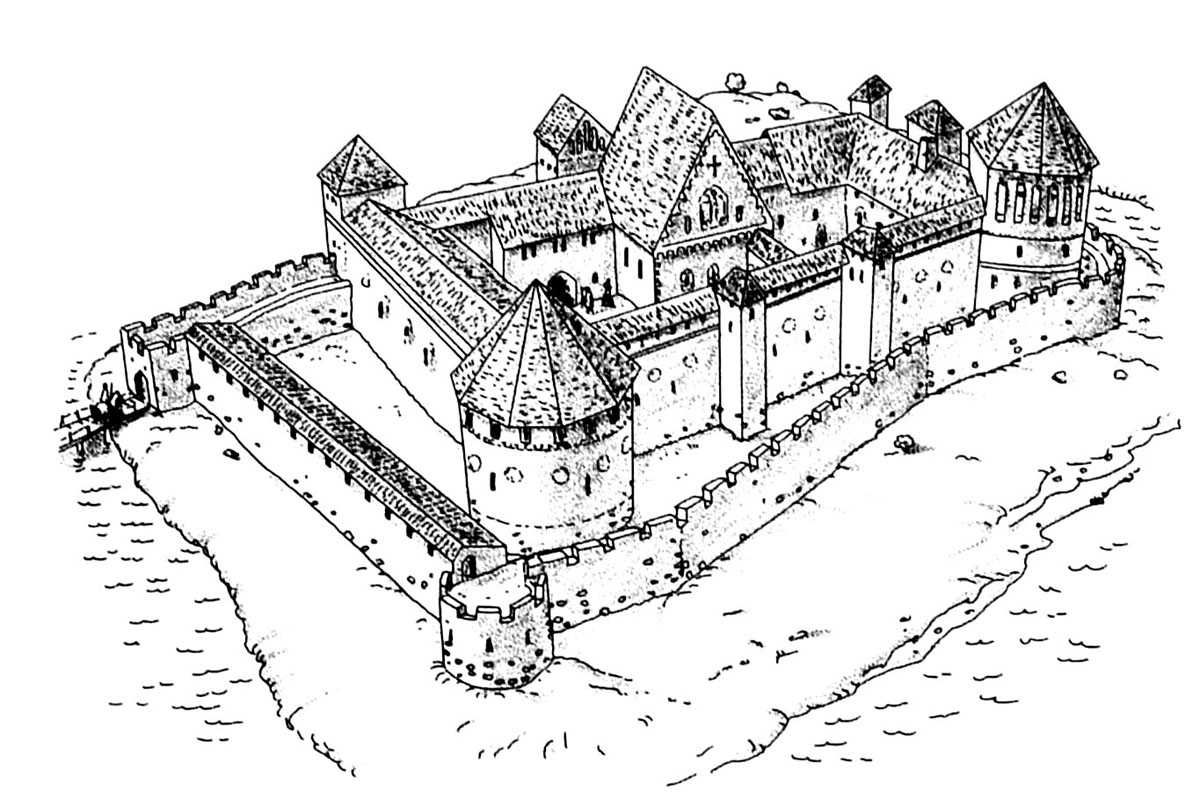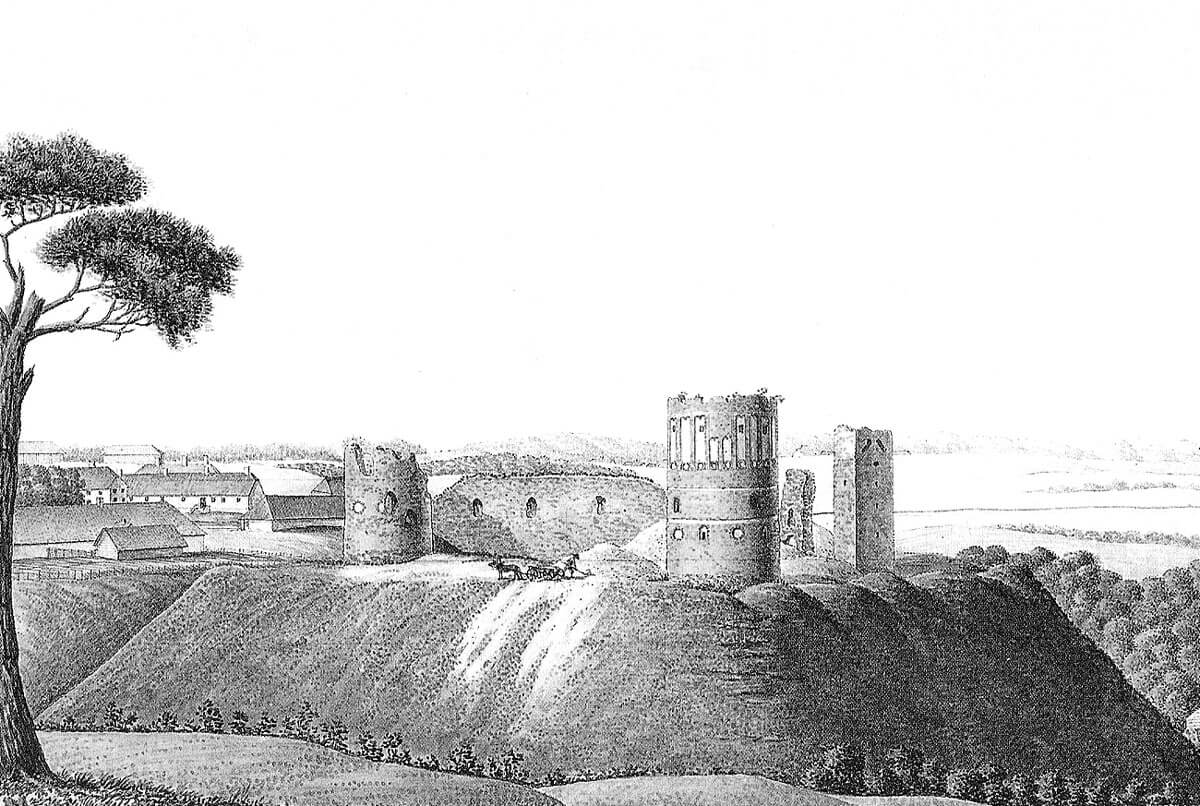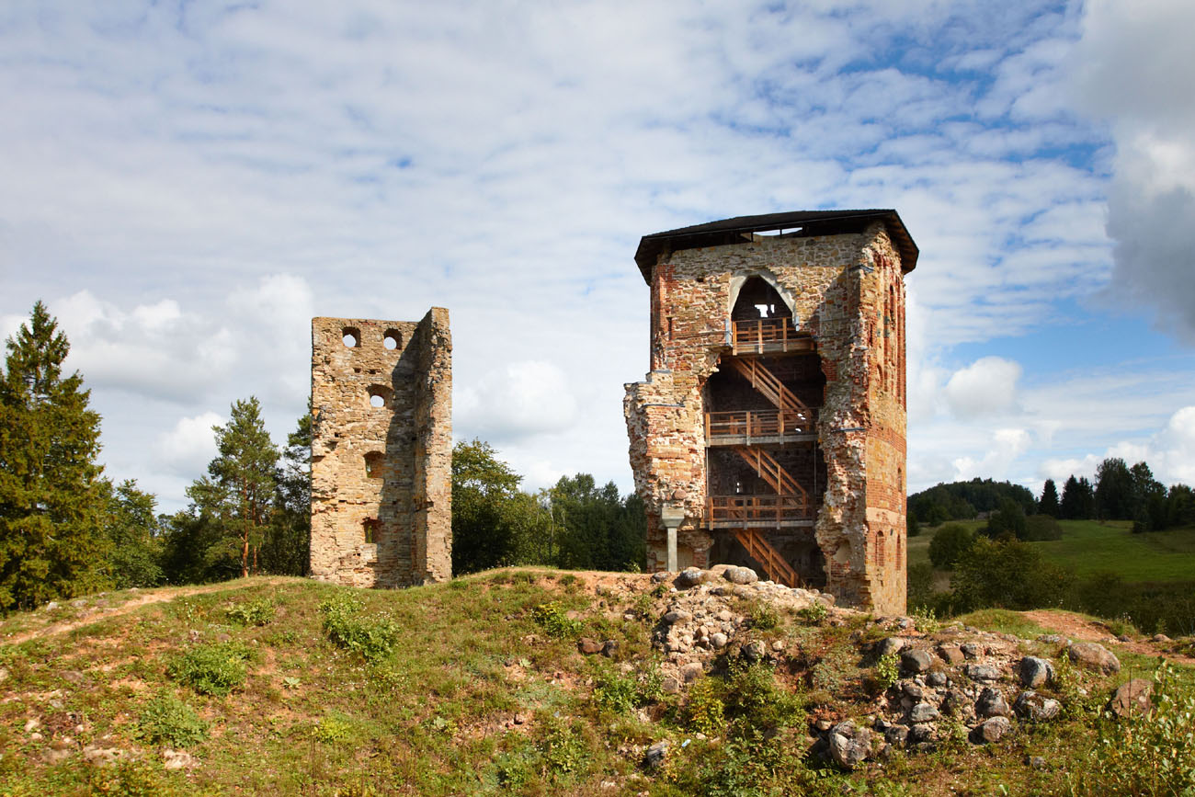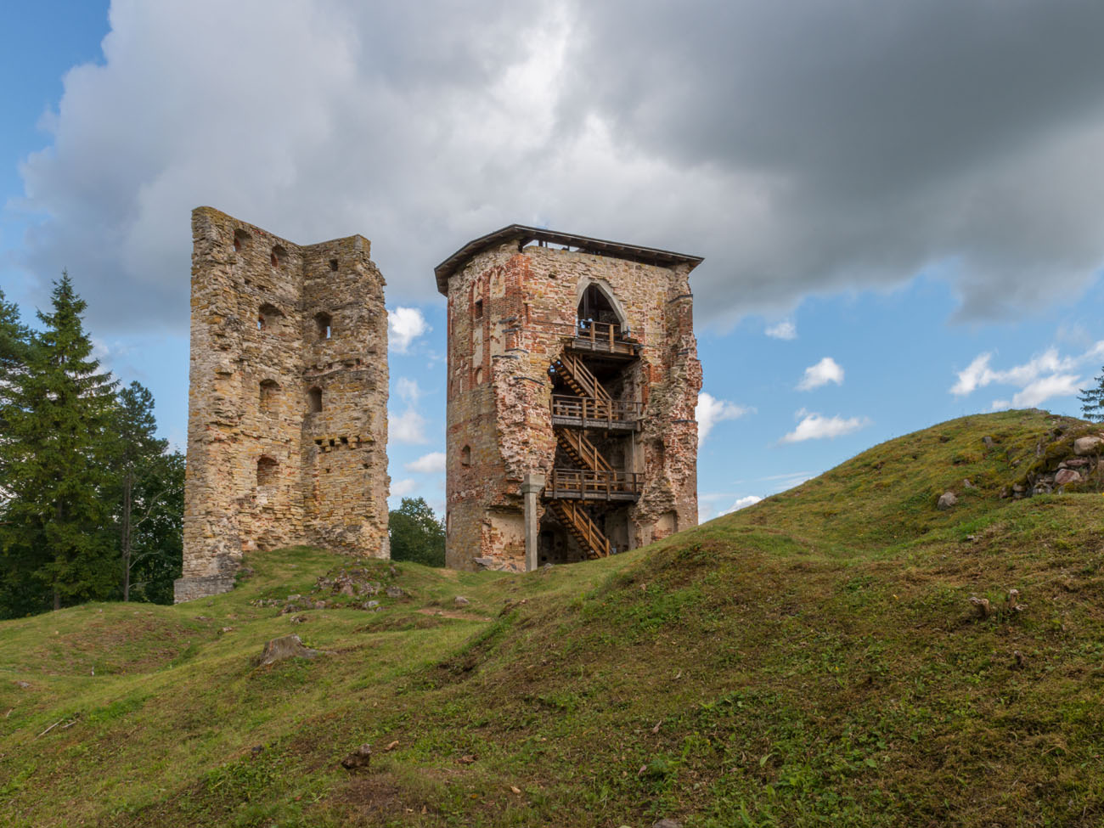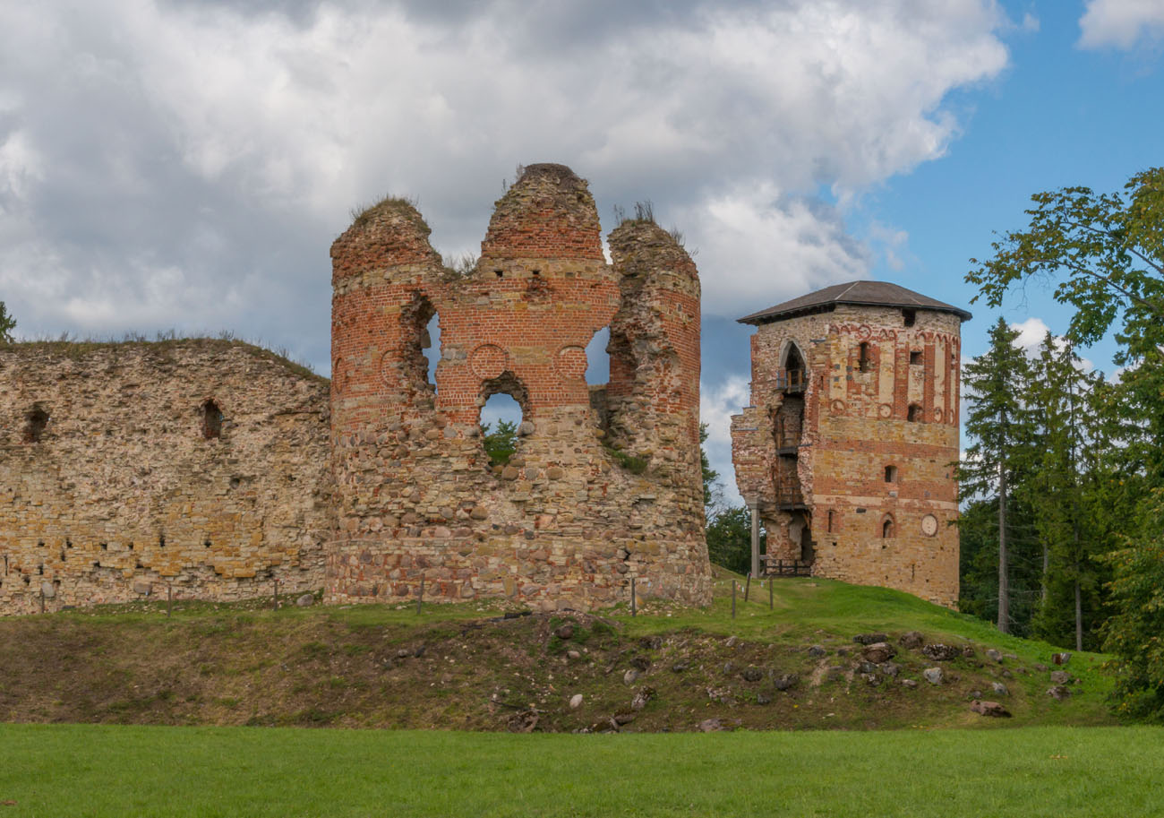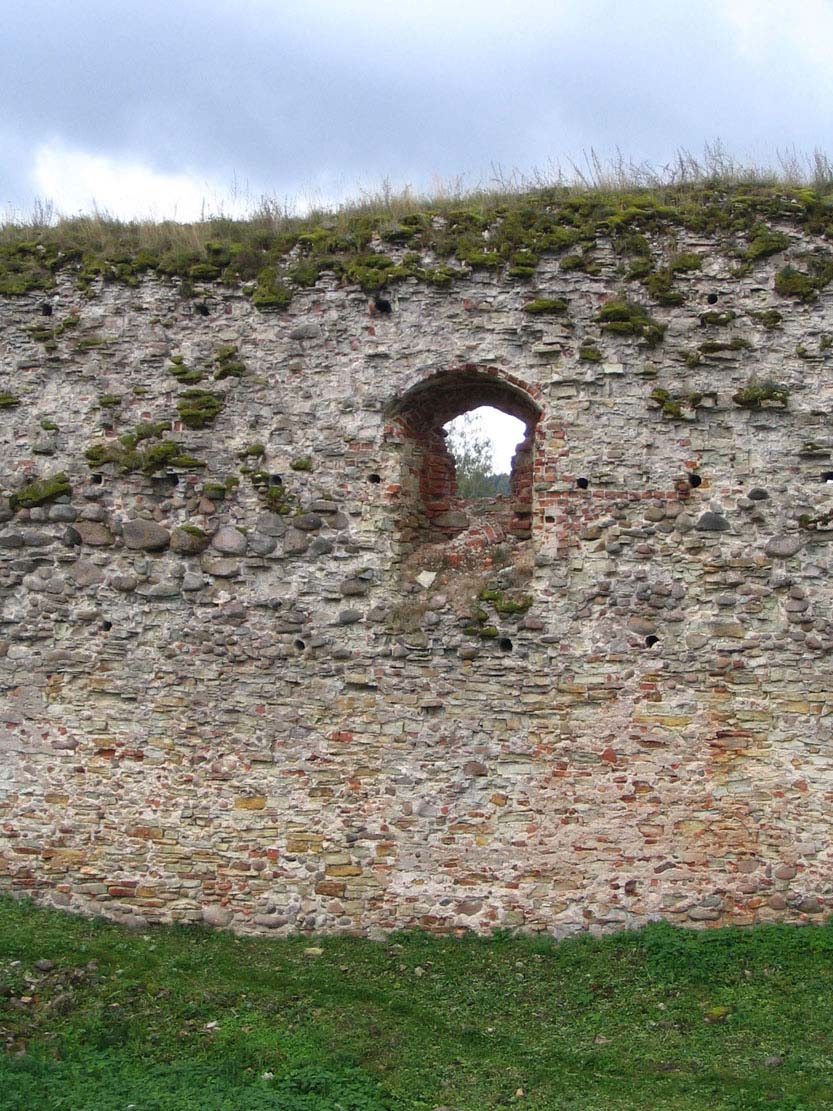History
Neuhausen Castle was the easternmost stronghold of the Dorpat Bishopric. Its task was to defend the eastern border and the important trade route to Pskov. It is possible that the impulse for its building were the fortifications of the fortress of Izborsk made in the 1330s. The construction of Neuhausen began around 1342, in consultation with the Master of the Livonian Order, Burchard von Dreileben. Initially, the castle was called Frauenburg (Frouwenborch), but later it was called Neuhausen (Vastseliina).
In 1353, in the chapel located in the castle tower, a cross was allegedly spotted levitating above the altar. From then until the end of the Middle Ages, the stronghold also became the destination of numerous pilgrimages, additionally popularized by stories of numerous healings. The sanctity of the chapel was recognized in 1354 by Pope Innocent VI, providing a forty-day indulgence for every pilgrim who reaches the castle. The income from it may have been used to expand the castle, described in 1379 by Master Wilhelm von Vrymersheim as the most powerful in all of Livonia (“fortissimum et munitissimum in tota patria”).
Despite the border location, the castle initially did not experience much war damages. The first serious attempt took place only in 1463, when the Russians unsuccessfully besieged Neuhausen. Under the impact of the growing threat from the east, at the turn of the fifteenth and sixteenth centuries, the castle was extended, making it one of the most powerful in Livonia. However, it did not save the bishopric in 1558, even though the castle was strengthened by the Teutonic army sent in. After a three-week siege and repeated assaults, commander Jurgen von Uexküll gave the fortress to the armies of Ivan the Terrible. After the truce of Yam-Zapolsky in 1582, the control over the castle was taken over by the Polish-Lithuanian army, which 40 years later, after a heavy siege, was overthrown by the Swedes. Shortly afterwards, the Russians occupied Neuhausen, but then the medieval stronghold had little military significance and was in ruin at the latest from the beginning of the 18th century.
Architecture
The castle was built on a raised promontory, formed by the Piusa River and the Meeksi Stream flowing into it on the northern side. From the south, the most endangered side was protected by a wide ditch, from the west protection was provided by the river, and from the east and north by a smaller watercourse and wet, swampy areas. Initially, the castle consisted of a massive, rectangular tower with a basement, with internal dimensions of 11.3 x 7.8 meters, to which, in the third quarter of the 14th century, a three-winged complex was added from the north-east, surrounding a regular internal northern courtyard. The trapezoidal southern economic courtyard was also connected to the tower. The whole had dimensions of about 71 x 30-42 meters. In the line of the wall from the north and east there were small quadrilateral towers.
The main tower had six floors inside massive walls. The entrance to it was from the courtyard, on the north side, while a wooden staircase was supposed to lead to the upper floors. At the lowest level there was a utility and storage basement, above there was a chapel preceded by a vestibule, which also contained a tight and dark penitential cell, inspired by the traditions of sacral architecture. Both the vestibule and the chapel were vaulted. The chapel and its three altars were to be illuminated by four main windows. There was to be an armory above the chapel. The highest floors of the tower could have residential and defensive functions.
At the end of the 15th century, the entire castle was surrounded by an outer wall with a round bastion in the south-east corner and a gatehouse in the south-west corner, thanks to which the entire complex was approximately 106 meters long and from 61 to 69 meters wide. After entering the gatehouse you probably had to cross a long gate passage, leading through the zwinger to the second gatehouse next to the main tower, behind which there was an external courtyard. The residential and economic buildings were adjacent there to the internal facades of the defensive walls.
At the end of the Middle Ages, the core of the castle was also equipped with strong corner artillery towers: the southern cylindrical one and the north-eastern one of a horseshoe shape. What was noteworthy was the emphasis on their decorative side, unique in the military architecture of this region. The northern tower in particular was decorated with blendes, the artistic effect of which was enhanced by multi-colored bricks. The colorful niches and large Latin cross were probably intended to emphasize the importance of the castle as an outpost of Western culture right on the eastern border, as well as its importance as a pilgrimage site.
Current state
The castle is currently one of the better-preserved fortresses of the Dorpat bishopric, although its buildings have been significantly degraded over the centuries. Fragments of the defensive walls (southern curtain), two walls of the four-sided northern tower and two late medieval corner towers with noteworthy facade decorations have survived on the ground surface. Admission to the castle grounds is free.
bibliography:
Alttoa K., Bergholde-Wolf A., Dirveiks I., Grosmane E., Herrmann C., Kadakas V., Ose I., Randla A., Mittelalterlichen Baukunst in Livland (Estland und Lettland). Die Architektur einer historischen Grenzregion im Nordosten Europas, Berlin 2017.
Alttoa K., Ervin A., Lissitsina J., Malve M., Archaeological research in Vastseliina, „Archeological fieldwork in Estonia 2015”, Tallinn 2016.
Borowski T., Miasta, zamki i klasztory. Inflanty, Warszawa 2010.
Herrmann C., Burgen in Livland, Petersberg 2023.
Tuulse A., Die Burgen in Estland und Lettland, Dorpat 1942.

