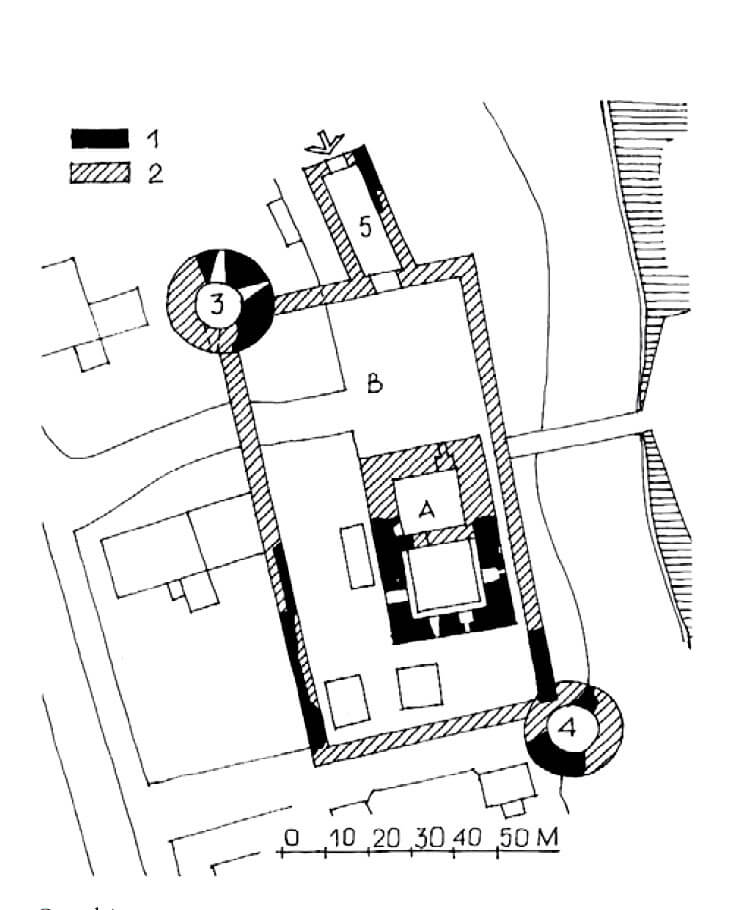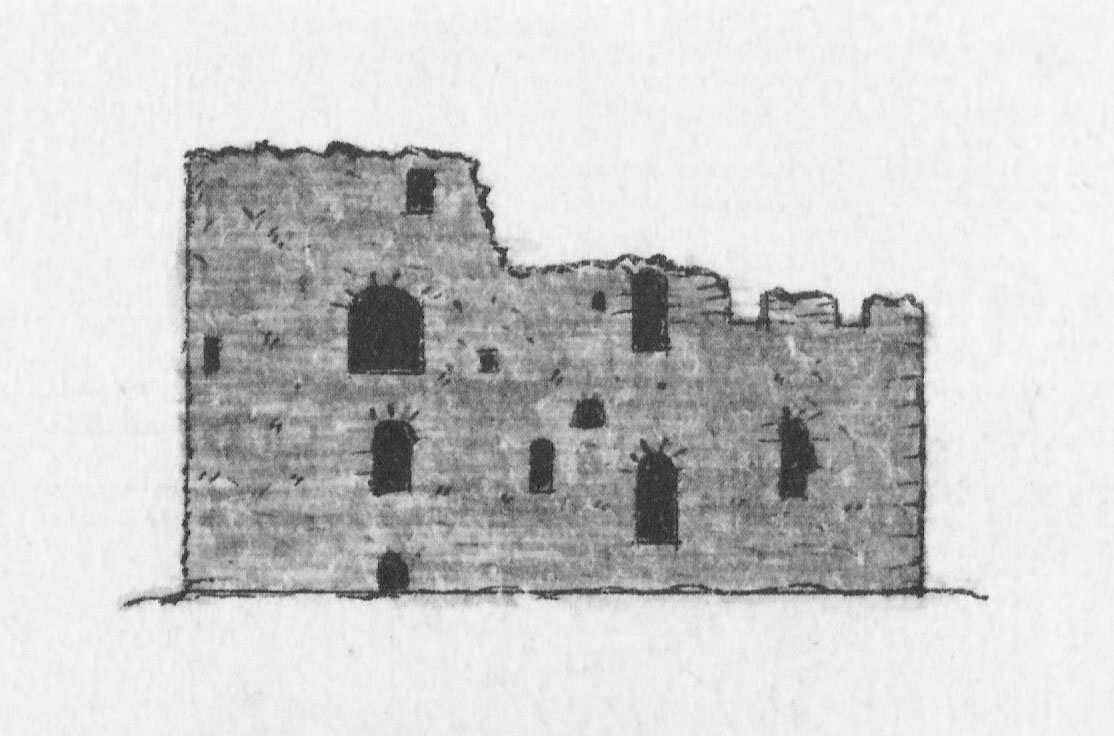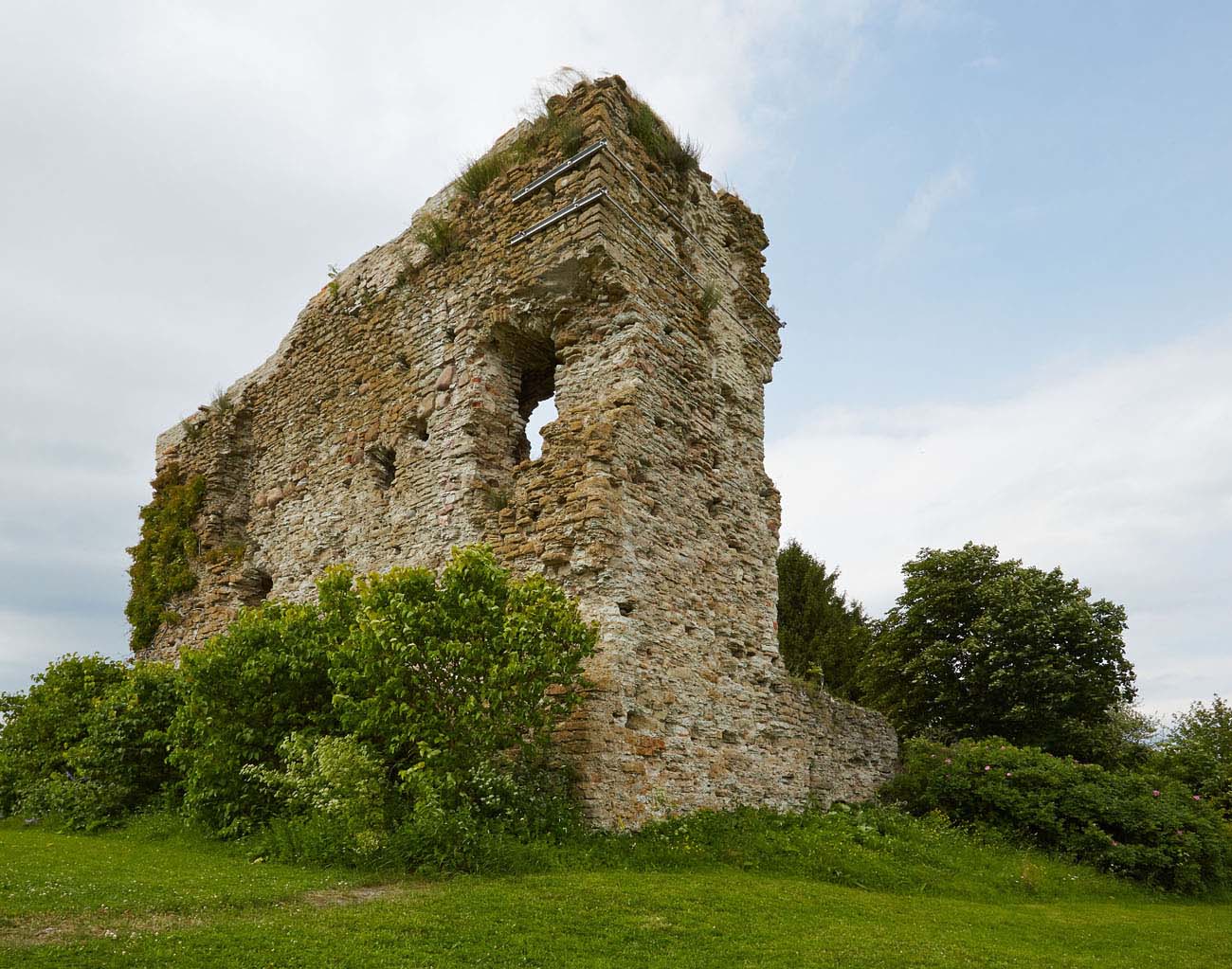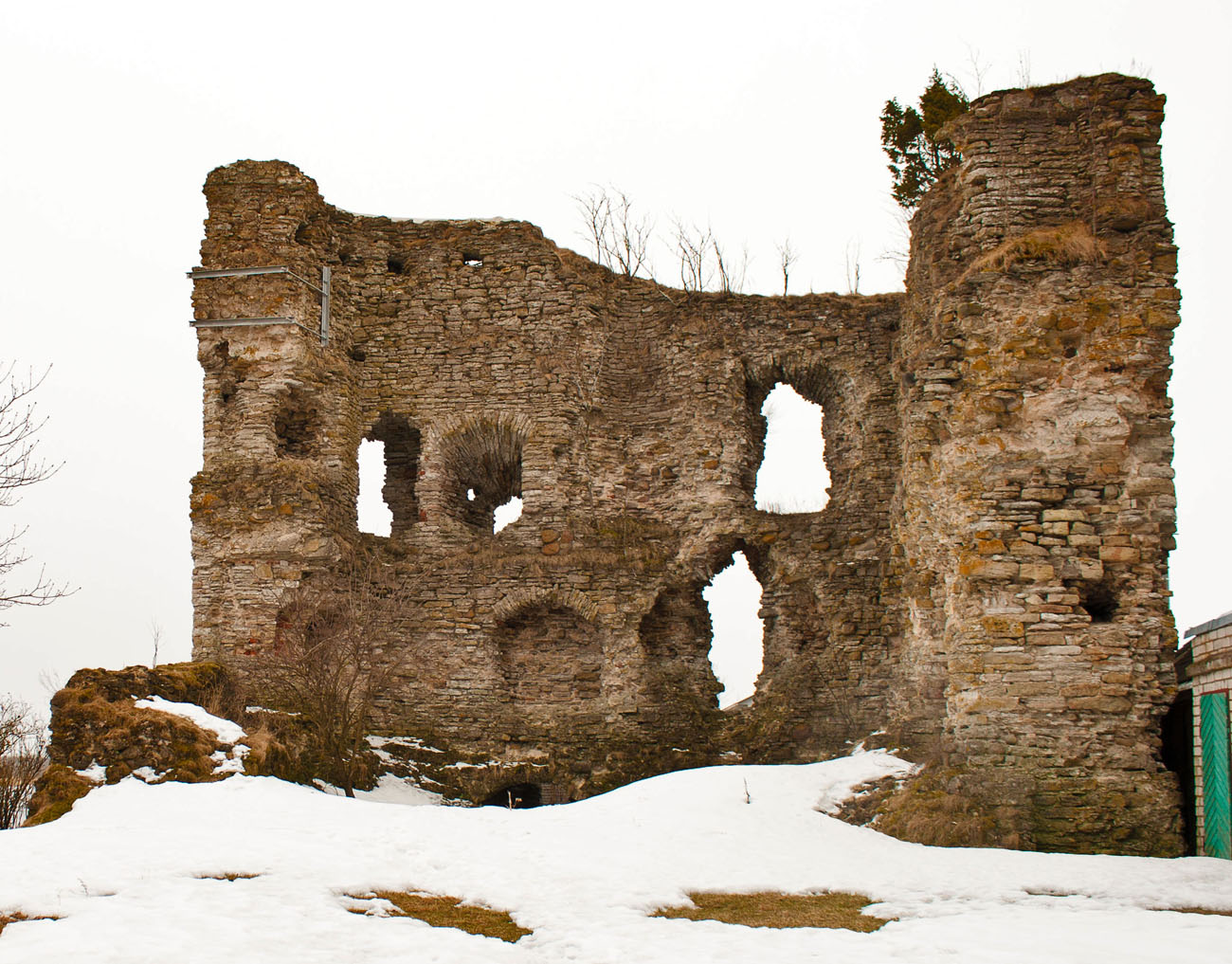History
Neuschloss Castle was a Teutonic border watchtower and the seat of the Teutonic vogts. Its role was to defend the north-eastern border of Livonia and control the southern section of the Narva River, which was the main communication and trade route between Livonia and Ruthenia. The first fortifications, probably still made of wood, were built in 1349, a few years after the Teutonic Knights bought the Danish part of Livonia. These fortifications were destroyed by the Pskovians soon after construction and abandoned for over three-quarters of a century.
In the first half of the 15th century, the Teutonic Knights managed to strengthen its control over the region near Lake Peipus, and in 1427 work began on a new stone castle. Its first Teutonic vogt recorded in documents was Peter Wesseler, who held office in Neuschloss in 1433. The castle itself was recorded during a survey in 1442. It was probably already completed at that time, as there was no mention than of any further construction work being carried out on it. Only at the end of the 15th century Neuschloss was strengthened with external fortifications adapted to the use of firearms.
The castle remained in the hands of the Livonian branch of the Teutonic Knights until 1558, when the last vogt, Dietrich von der Steinkuhl, surrendered it to the Muscovite troops. Over the following years, Neuschloss witnessed fights between Sweden and Russia. Destroyed and rebuilt several times, finally at the end of the 17th century it lost its military importance and fell into ruin.
Architecture
The castle was located on the western bank of the Narva River, near its mouth into Lake Peipus, located several hundred meters further to the south. In the first half of the 15th century, it was a simple building, consisting of a single tower-like house, initially probably surrounded by wooden and earth fortifications. The building had dimensions of 22.5 x 14.7 meters and very massive walls up to 3.6 meters thick, topped with a battlement in the crown.
The interior of the castle house was divided into at least three main floors, each of which was divided into two rooms by a screen wall. The rooms on the lowest floor had vaults, while the higher ones had wooden ceilings. Vertical communication between them was provided by stairs placed in the thickness of the eastern and western walls, the former having a straight run and the latter a spiral form. Additionally, in the southern wall was a spiral staircase from the first floor to the wall-walk. The main entrance was in the western wall, leading to the northern of the two rooms that filled the ground floor. The vogt’s chamber, heated by a fireplace, and perhaps the chapel were located on the first floor, while the ground floor and the attic traditionally served economic and defensive functions.
At the end of the 15th century, the castle house was surrounded by a single line of defensive wall, equipped with a fortified gate on the northern side and two corner towers: circular one from the north-west and four-sided from the south-east. While the four-sided tower was supposed to be located entirely within the courtyard, the cylindrical tower, adapted for the use of firearms, protruded in front of the face of the walls and could flank the entrance gate. According to some plans, the south-eastern tower had a cylindrical form, and further cylindrical towers could also be located in the other two corners. There were supposed to be loop holes in their lowest floors, indicating use of the horizontal defense.
Current state
Only three walls of the main house and scattered remains of the outer fortifications have survived to this day, although before the Second World War all the walls of the main part of the castle were visible, including fragments of the battlement forming the upper part of the eastern wall. In the first years of the 20th century, there was also a cannon tower up to a height of about 3.5 meters, of which only small relics remain now.
bibliography:
Alttoa K., Bergholde-Wolf A., Dirveiks I., Grosmane E., Herrmann C., Kadakas V., Ose I., Randla A., Mittelalterlichen Baukunst in Livland (Estland und Lettland). Die Architektur einer historischen Grenzregion im Nordosten Europas, Berlin 2017.
Borowski T., Miasta, zamki i klasztory. Inflanty, Warszawa 2010.
Herrmann C., Burgen in Livland, Petersberg 2023.
Tuulse A., Die Burgen in Estland und Lettland, Dorpat 1942.






