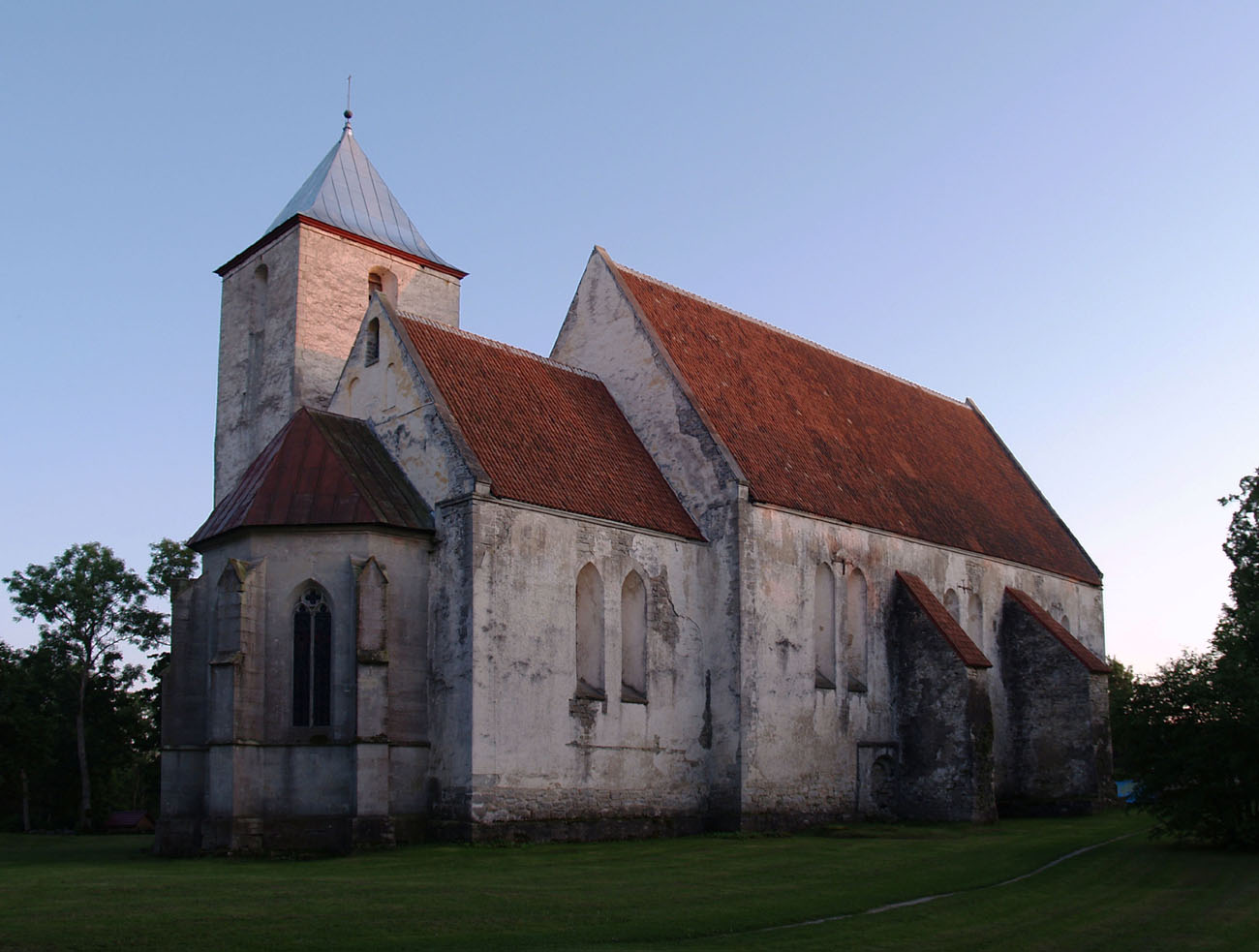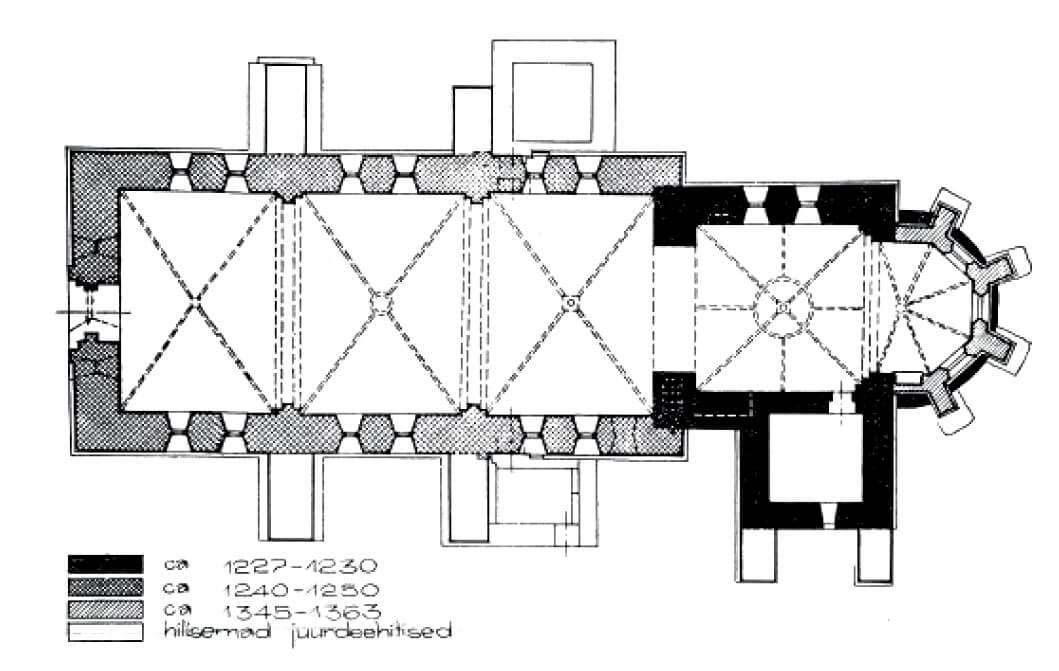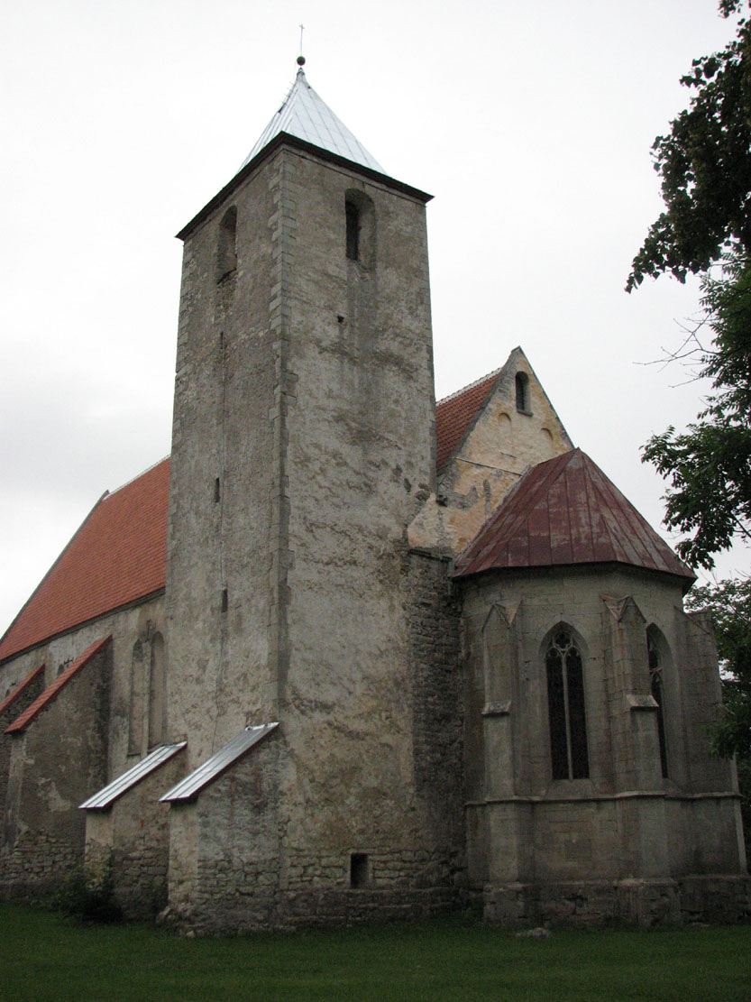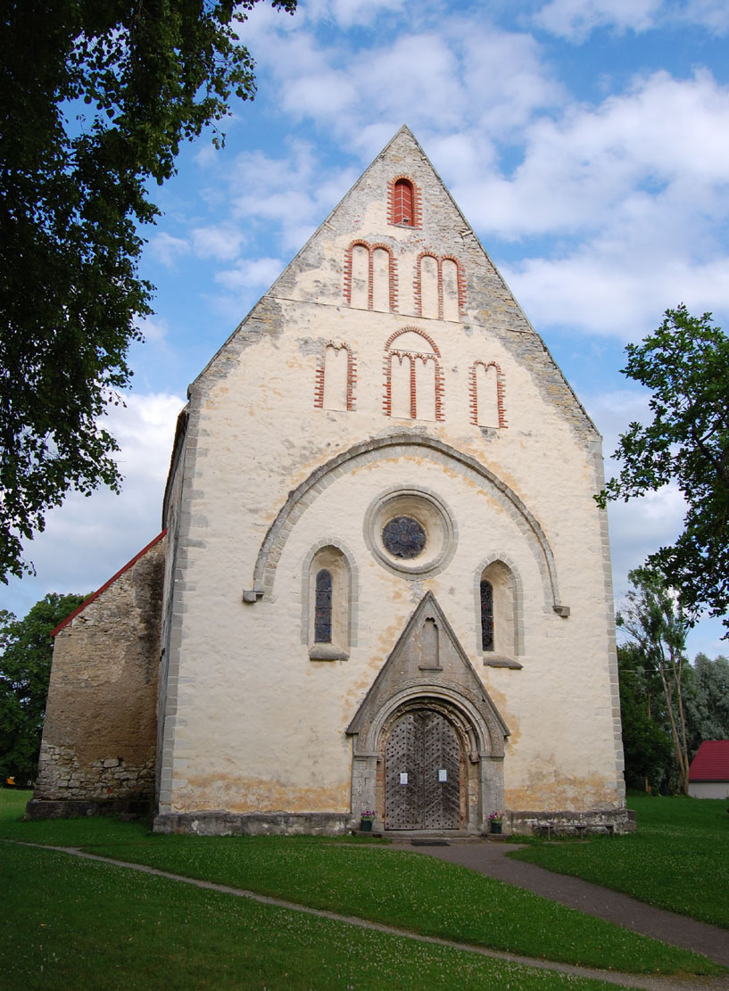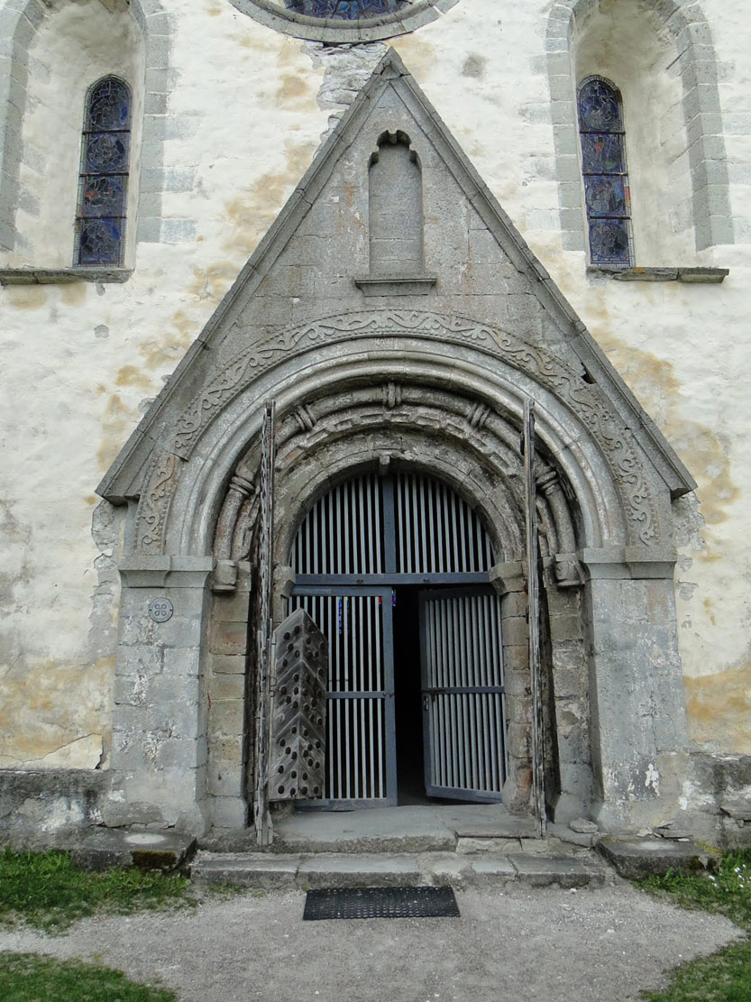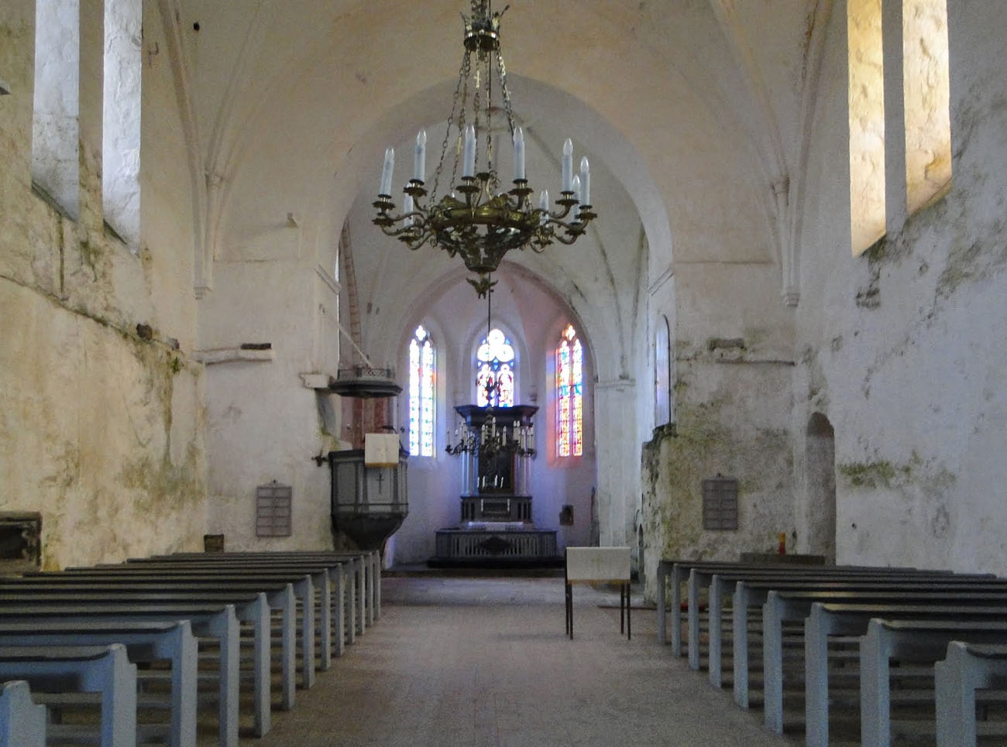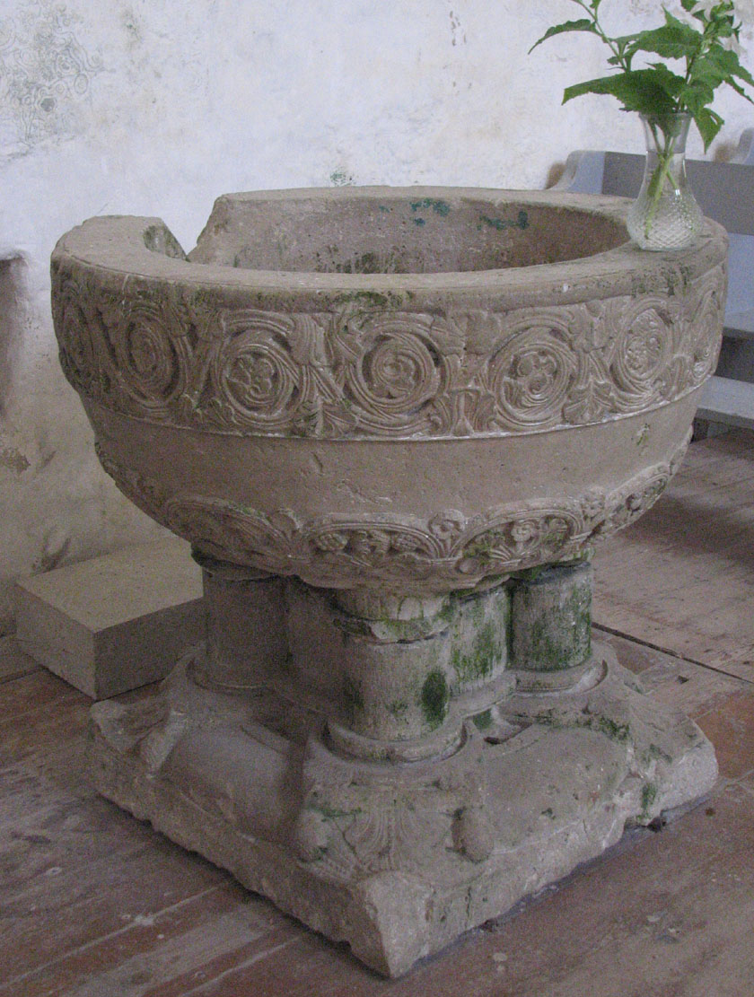History
The construction of St. Martin’s Church began shortly after the conquest of the surrounding lands by the Crusaders in 1227, making it one of the first stone sacral buildings in later Estonia. At first, it had the form of only a small chapel erected on the site of an earlier pagan stronghold of the Ests tribe, functioning within the parish confirmed in 1233. Around 1240-1250 it was enlarged to the size of a imposing village church. In 1343, the church was damaged during the uprising on the night of St. George. During the later reconstruction, gothic elements were introduced into it, but the tower, the construction of which started then, probably was not completed until the 16th / 17th century. At the beginning of the 18th century, the church suffered again during the Northern War.
Architecture
The oldest part of the church was a small chapel consisting of a square nave ended in the east with a semicircular apse and a four-sided sacristy, located atypically for Livonian churches, on the south side. Quite quickly, because even before the mid-thirteenth century, a large new nave was added on the west side, 27.9 meters long and 13.9 meters wide, thanks to which the older part of the church began to play the role of a chancel. The extended church could have defensive functions, because the longitudinal walls of the nave were equipped with wooden defensive porches, and the narrow, double windows could be used as arrowslits if necessary.
The western façade of the church was pierced with a remarkable Romanesque portal with a semicircular finial. At one point it was partially destroyed (probably during the uprising of 1343), and a gothic gable was added during the medieval renovation. Above it, there were two original narrow, ogival windows and a cylindrical oculus. The characteristic arch that frames all these openings is probably a remnant of the unrealized plan of adding a vestibule or baptistery. Later in the Middle Ages, the triangular gable of the façade was decorated with blind niches.
The side walls of the nave and the chancel were pierced with the aforementioned narrow, pointed-arch windows, placed two next to each other. Inside, despite the initial lack of buttresses, three bays of the nave were covered with a cross-rib vault, and a single bay of the presbytery with an eight-field vault. The construction of the tower over the sacristy probably started in the Gothic period, but it was not completed until the early modern times.
In the years 1350-1360, the semicircular apse was pulled down, and in its place a gothic polygonal closure of the chancel was erected from the east, covered with a rib vault with two additional ribs from the east. Contrary to the older part of the church, the polygonal closure of the choir was made of ashlar blocks and fastened from the outside with buttresses. Between them there are high, pointed windows with two-light traceries.
Current state
The church has been preserved to this day in good condition, although it has not escaped modifications in the early modern period. In the 17th century, a tower was added over the sacristy on the south side, in the 18th century the walls were reinforced with buttresses, in the 1860s, the nave and gables were lowered, and in 1992 the upper part of the gable and its original slope were reconstructed. Inside, the most valuable monument is the richly decorated Romanesque baptismal font.
bibliography:
Alttoa K., Bergholde-Wolf A., Dirveiks I., Grosmane E., Herrmann C., Kadakas V., Ose J., Randla A., Mittelalterlichen Baukunst in Livland (Estland und Lettland). Die Architektur einer historischen Grenzregion im Nordosten Europas, Berlin 2017.
