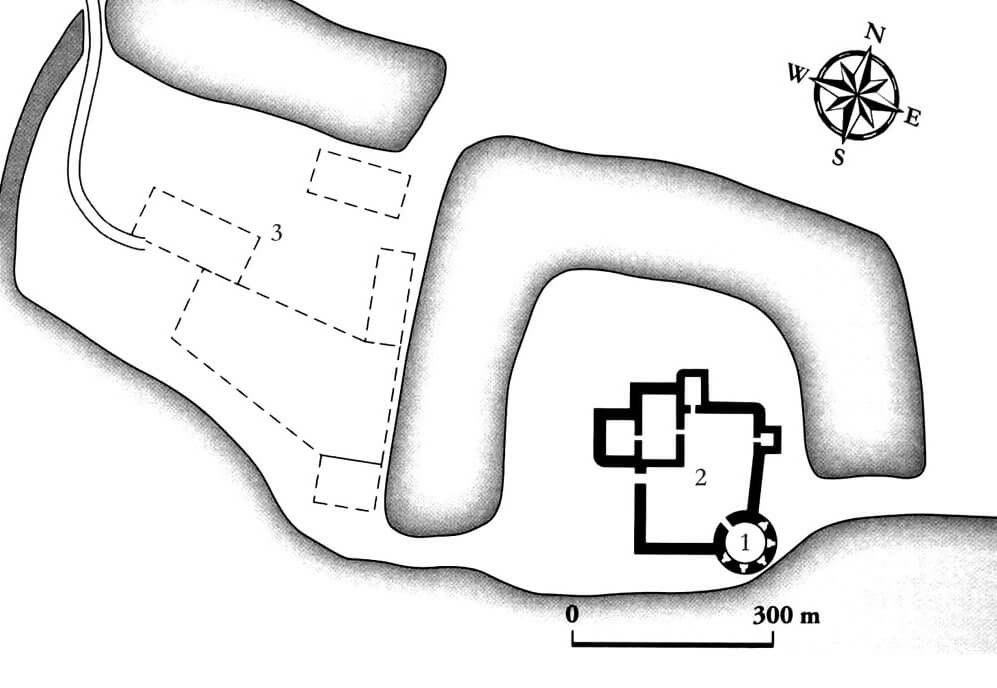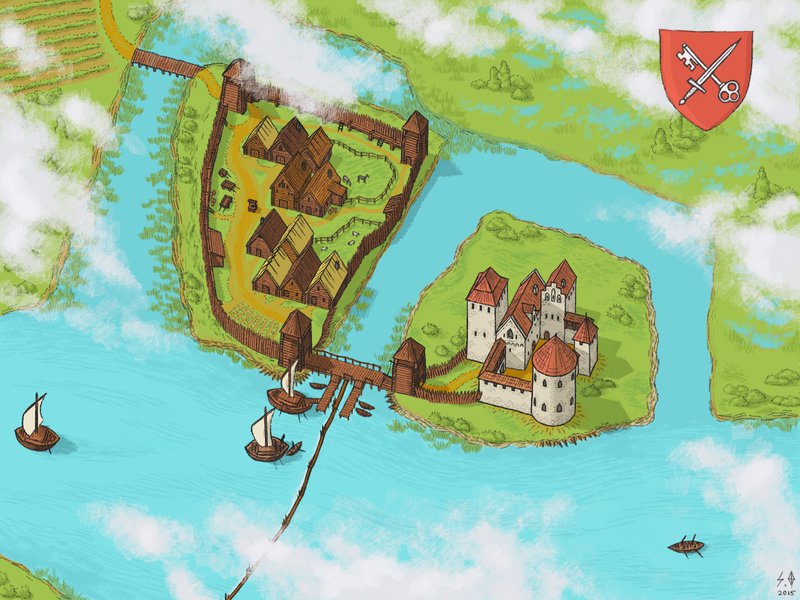History
The castle was erected before 1392, when it was first mentioned in written sources, referring to the customs house, described in the contract concluded between the Hanseatic cities and Novgorod. In turn, when in 1342 the Pskovians organized an armed boat expedition to the lands of the Dorpat (Tartu) bishopric, the castle was not recorded, which would mean that it did not exist yet. Dendrachronological studies of wood found in the area of the outer ward have shown that it was fortified around 1377, while the main castle castle is assumed to have been built in connection with the outbreak of the war between Pskov and the bishopric in 1367 – 1371.
In the Middle Ages, Warbeck was the border stronghold of the Dorpat bishopric, it was also created to strengthen the control and safety of travelers sailing the Emajõgi River towards Lake Pejpus (hence the German name of Warbeck Castle meant “river dam”). It secured areas important for fishing, as well as winter trade routes leading to Nowogród and Narva. As the administrative center of the diocese, it was often visited by bishops.
Like most castles of the Dorpat bishopric, Warbeck was destroyed by the Moscow army in 1558. Under the truce in Yam-Zapolsky of 1582, it was handed over to Poland, and in 1656, during the Swedish-Polish war, the Swedes were to carry out unknown repairs on it. They also planned to rebuild it at the end of the 17th century, but it never happened in the end. In 1704, a river battle between the Swedish and Russian fleets took place near the castle, but after the end of the Northern War, Warbeck completely lost its importance and quickly fell into complete ruin.
Architecture
The castle was built on the border of vast marshes, on the northern bank of the Emajõgi River. Initially, it was a modest structure consisting only of a four-sided building with dimensions of 17.5 x 12 meters, built of field stones and bricks, with walls 2.5 to 2.8 meters thick. Inside, there had to be rooms for bishopric dignitaries and their services, often visiting and controlling this important area.
In the second stage, a perimeter of defensive walls was added to the residential building, separating a small courtyard in the south-east. Its protection and control of the river was provided by a massive cylindrical tower with a diameter of about 9.5 meters, most likely adapted to the use of firearms, erected at a later stage of the castle’s functioning. It is possible that there were two more buildings next to the main residential house (also added later), perhaps of a tower-like character. Additionally, in the northern part of the courtyard there was a building with a wooden structure.
On the west side, there was an outer bailey with dimensions of about 60 x 60 meters, separated from the main part of the castle by an irrigated moat, which also surrounded both parts of the castle from the north, east and west. The outer ward was fortified, but it had only wooden buildings, most likely of an economic nature, constituting the domestic base for the main part of the bishop’s castle. From later, early modern descriptions, it is known that there was an inn, fishermen’s and brewer’s huts, and a chapel. Near the castle on the river there was a barrier in the form of a rope or chain stretched across the Emajõgi, which stopped passing boats and ships for inspection.
Current state
The castle has not survived to modern times. Its relics are now incorporated into the contemporary building.
bibliography:
Borowski T., Miasta, zamki i klasztory. Inflanty, Warszawa 2010.
Läänelaid A., Selart A., Tvauri A., Die Burg Warbeck (Kastre), “Baltic Journal of Art History”, Vol. 13 (2017).
Tuulse A., Die Burgen in Estland und Lettland, Dorpat 1942.


