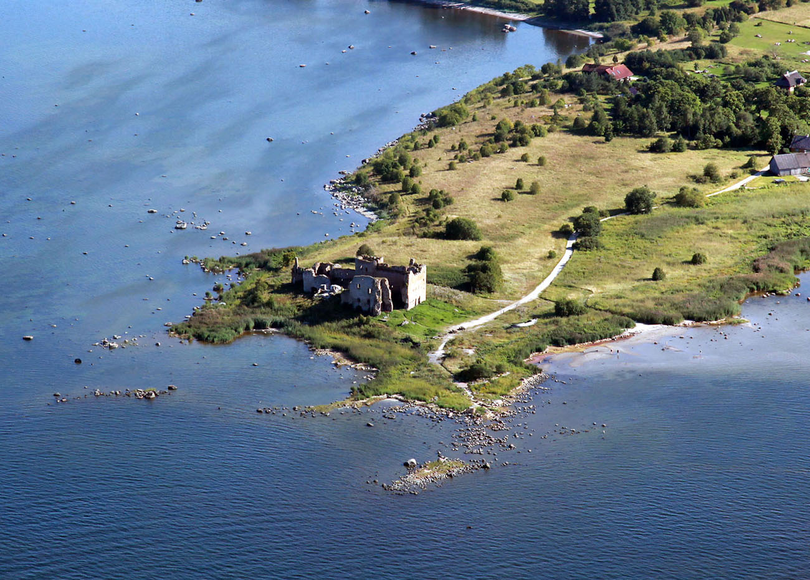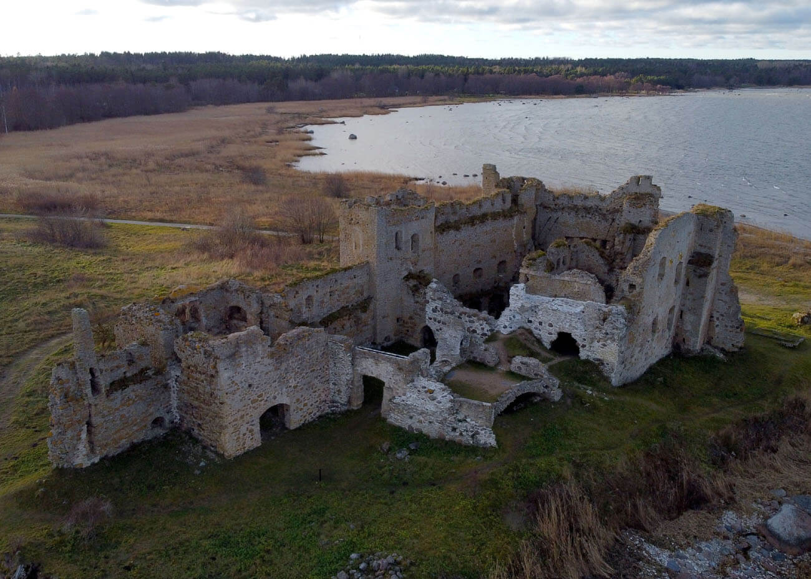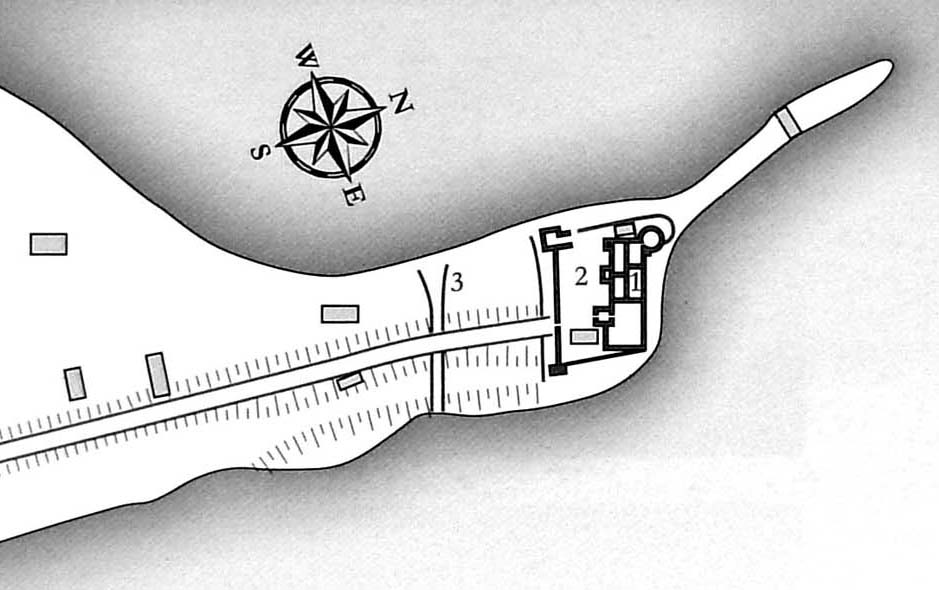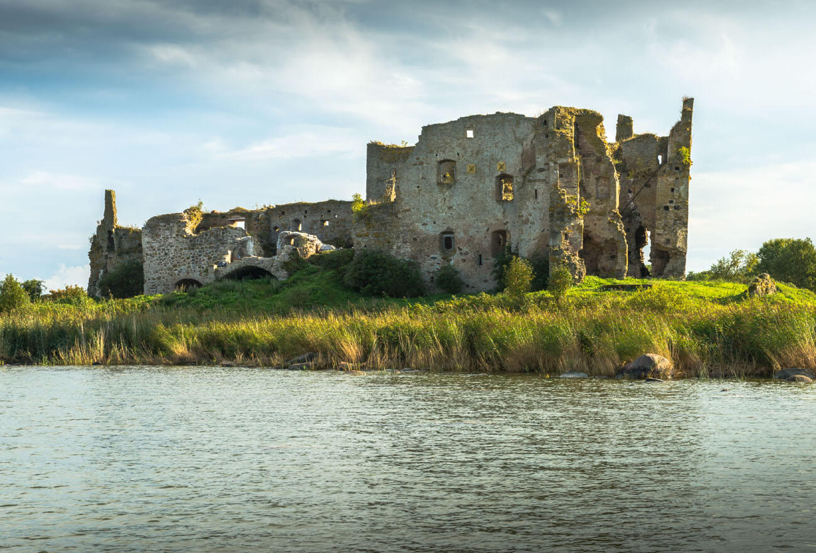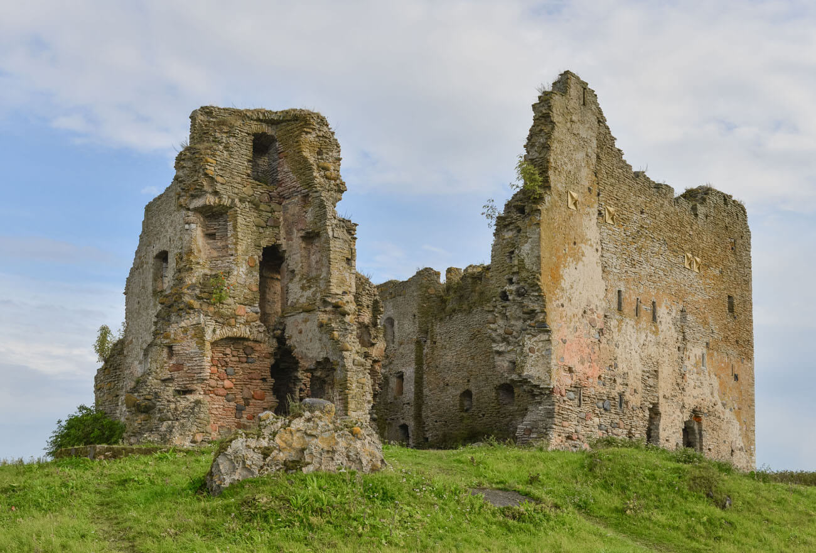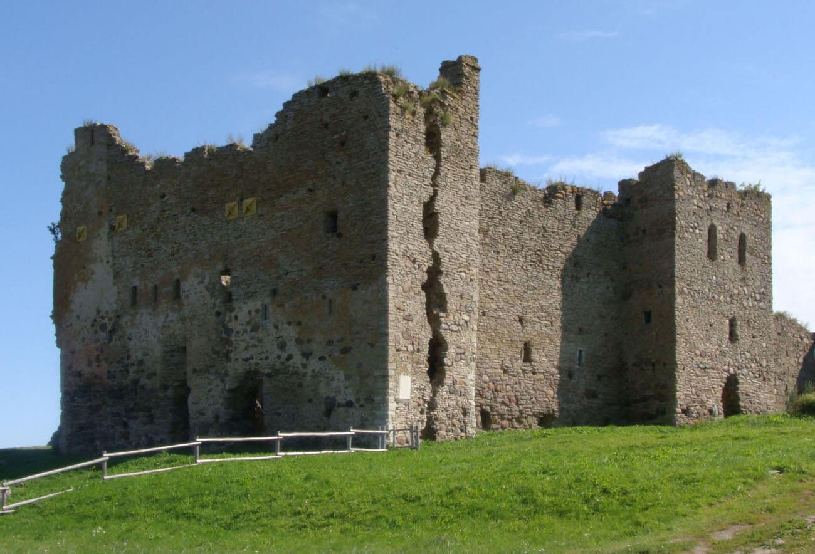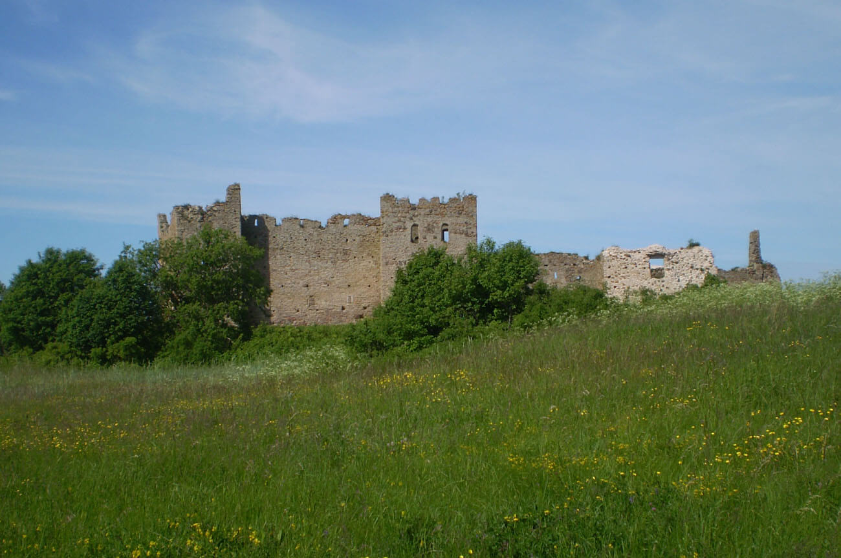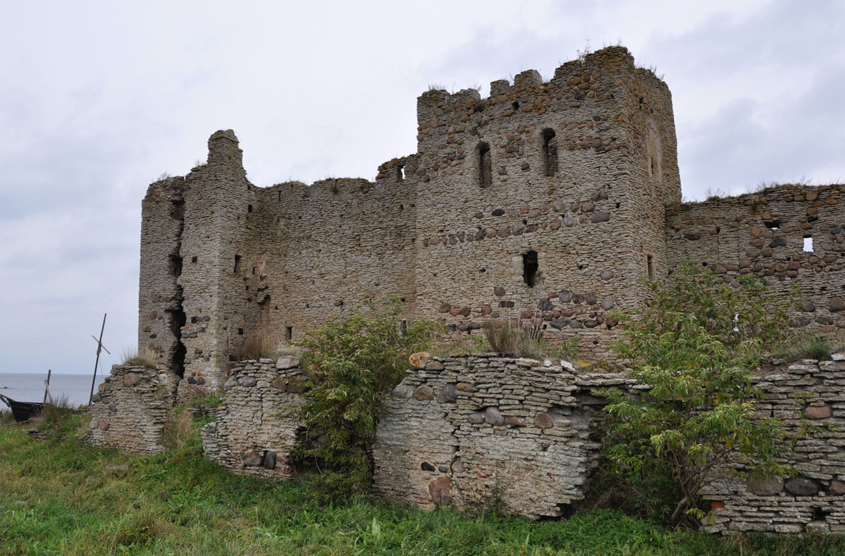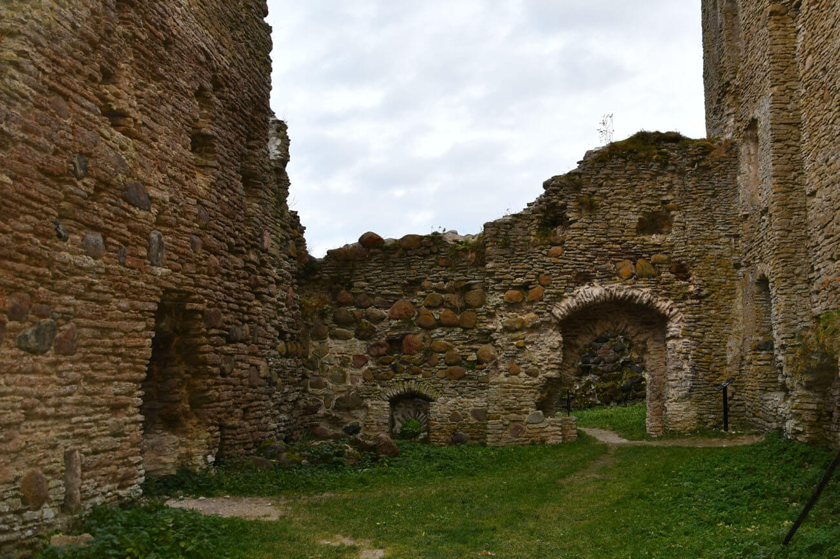History
Tolsburg Castle, originally called Vredeborch, was one of the latest investments of the Teutonic Knights and also its northernmost stronghold. The decision to build it was made in 1471, during the rule of the Land Master Johann Wolthus von Herse, who brought a significant number of subordinates to work. The coercive measures caused great resentment and unrest, becoming one of the reasons for the deportation and imprisonment of the master later that year.
Tolsburg’s main task, apart from guarding the nearby port, was also to ensure the safety of ships sailing along the trade route from Rewel (Tallinn) to Narva, because in the second half of the 15th century, pirate attacks occurred more and more often in the waters of the Gulf of Finland due to the crisis of the entire trade system of the northern Baltic Sea. Administratively, the castle was the seat of the Teutonic vogt, who appeared by name in documents since 1492, when this function was held by certain Eckbert von dem Berge. The last Teutonic vogt was Heinrich von Kallenbach, who served in the years 1555-1558.
During the Livonian Wars of the second half of the 16th century, the castle became the target of an invasion by Muscovite troops, and then came under Swedish rule. The devastated stronghold no longer played a significant military role. The last renovation from the beginning of the 17th century was fragmentary, and as recorded, some of the buildings were already unsuitable for use. The castle was last used at the beginning of the 18th century, during the Great Northern War.
Architecture
The castle was founded at the end of a long and narrow peninsula, thanks to which it was surrounded by water on three sides. The only land route led to it from the south, where access was protected by earth fortifications in the form of two transverse ditches. It were complemented by the line of the external stone defensive wall. On the north-west side of the castle there was a sea harbor, extending with a narrow promontory towards the Gulf of Finland.
The castle initially consisted of a single house on a quadrilateral plan, but it was quickly expanded with three quadrilateral towers from the south, incorporated into the perimeter of the defensive wall. Characteristic of the late period of the castle’s construction, it were not very high and did not raise much beyond the crown of the defensive wall. However, most of their circumference protruded towards the ditch. Between the older building and the southern curtains, two narrow courtyards were created, separated by a short transverse wall with a gate. On the eastern side, there was another, slightly larger courtyard. It was probably created due to the limited space in the narrow western and central yards. The western courtyard was the best protected, where two rows of segmental vaulted loopholes were created in the wall between the towers. The latest defensive modernization of the castle was the addition of a cylindrical artillery tower in the north-west corner of the castle.
In the main castle building, the most important representative and residential rooms were located on the first floor, while the ground floor was occupied by a kitchen with a large chimney and other utility rooms. After the expansion, there were a total of four or five rooms on the ground floor, arranged in a single-line system. The layout of the first floor was probably also single-line, but with an unknown number of rooms.
Current state
The castle has survived as a ruin but it is the only example of a seaside Teutonic castle in the Baltic Sea region. The exceptionally picturesque building consist of two front towers, almost full height, and a third, south-eastern one, preserved to the level of the adjacent curtain. The latest element of the castle’s defense, the circular cannon tower on the north-west side, is much more degraded. Residential buildings partially collapsed. The middle part has survived up to the first floor level, only the ground floor has survived from the eastern part. Architectural details include several portals and numerous loopholes with vaulted recesses. Admission to the monument is free.
bibliography:
Borowski T, Miasta, zamki i klasztory, Inflanty, Warszawa 2010.
Herrmann C., Burgen in Livland, Petersberg 2023.
Tuulse A., Die Burgen in Estland und Lettland, Dorpat 1942.
Zamki regionu Morza Bałtyckiego, red. T.Kjaergaard, Bydgoszcz 1995.

