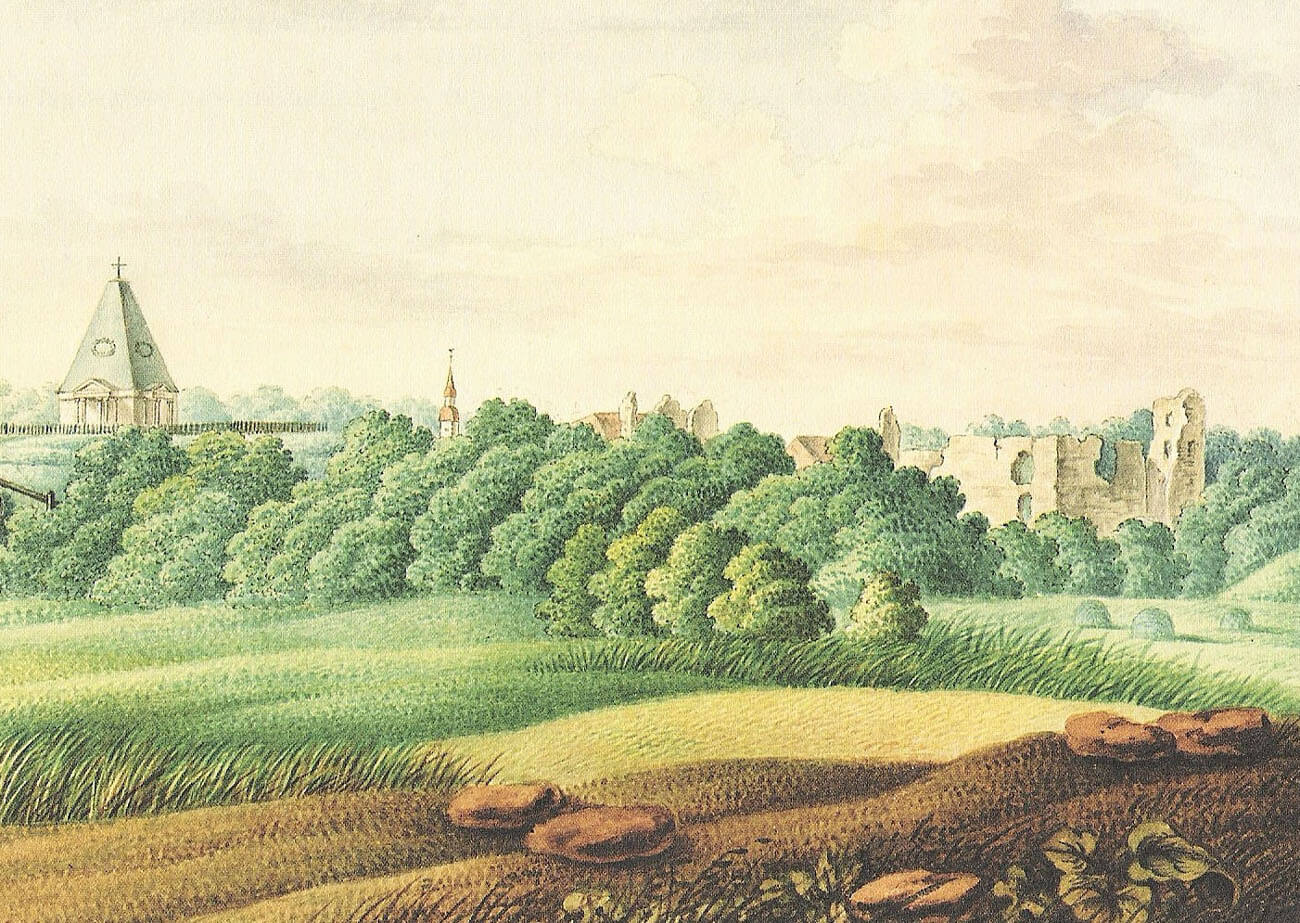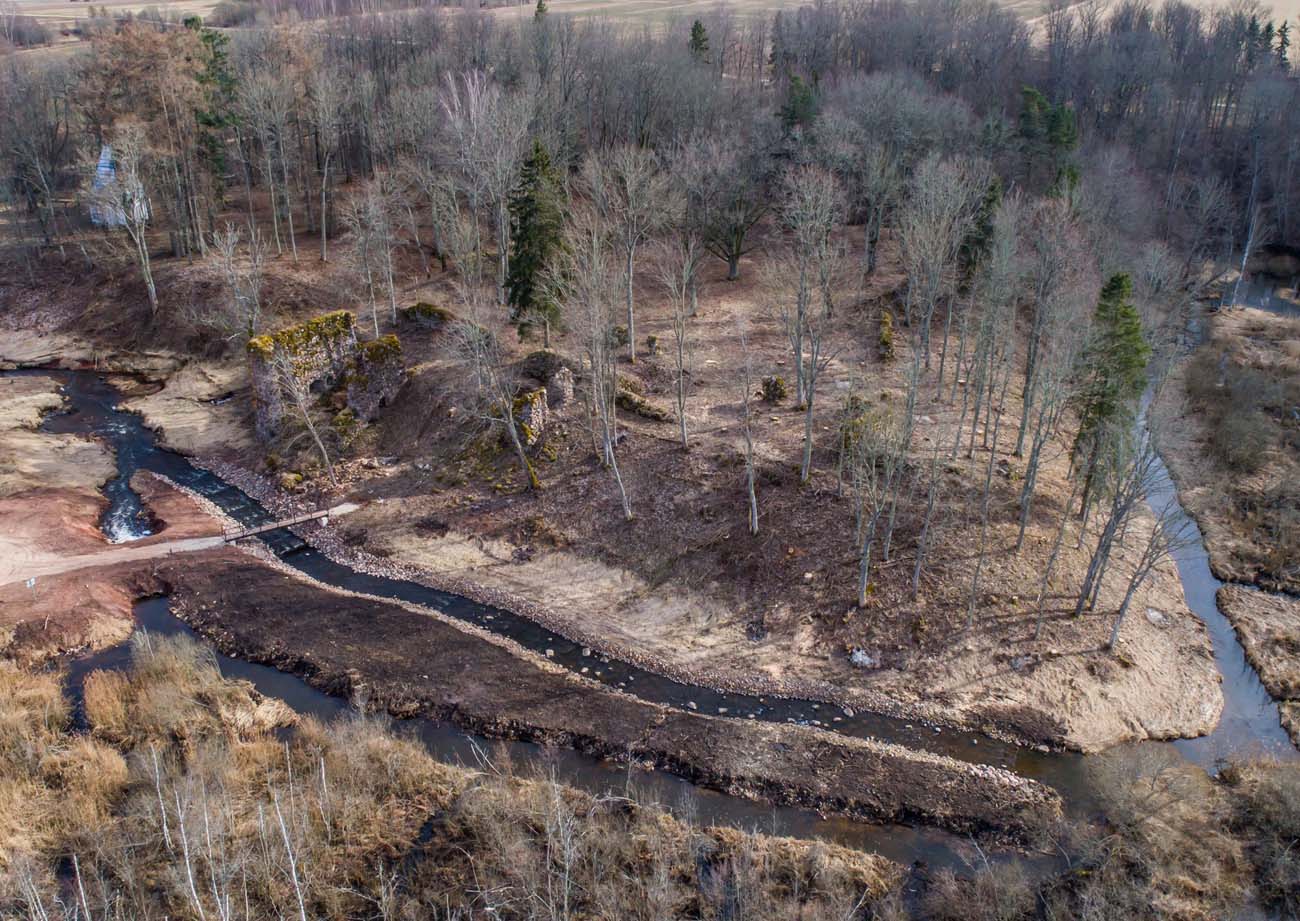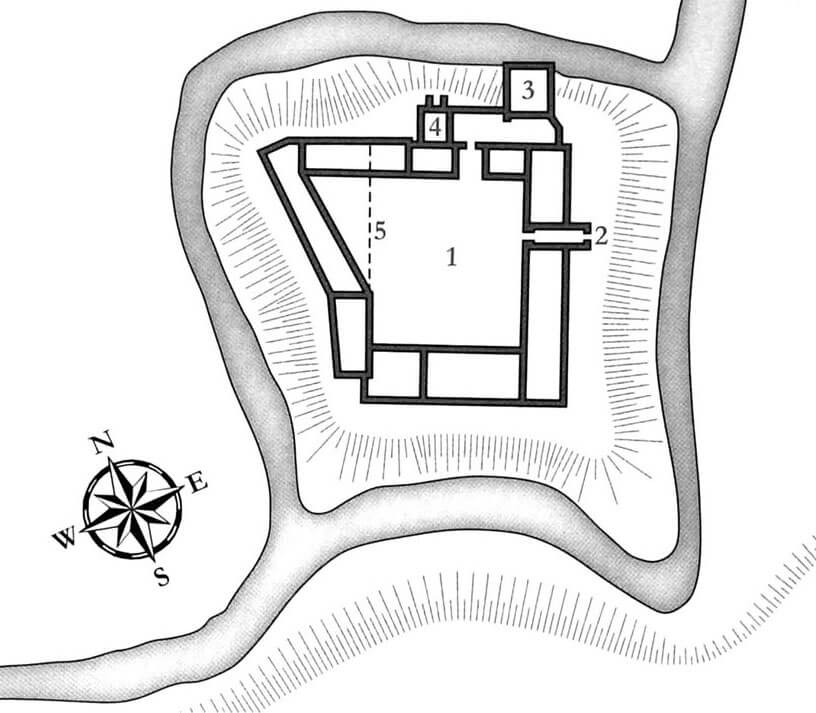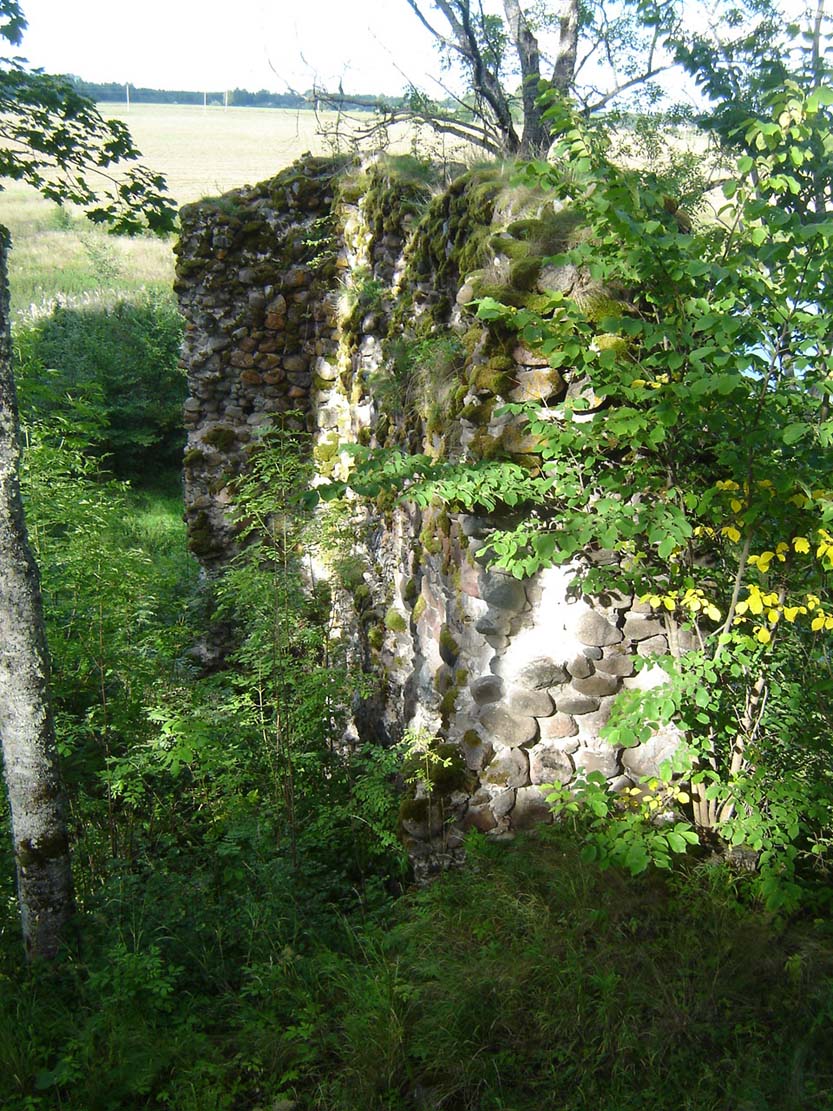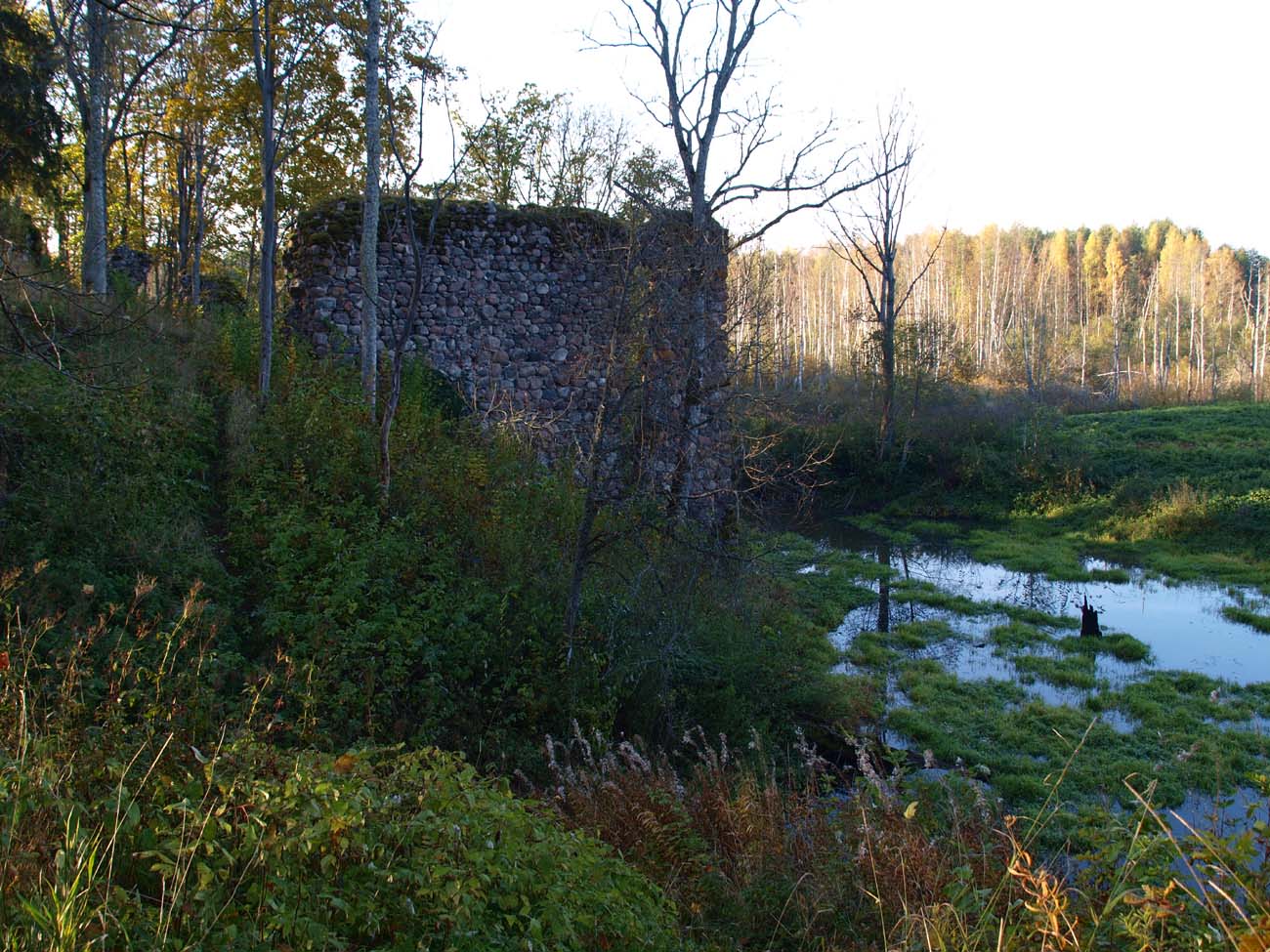History
Tarwast Castle was built by the Livonian branch of the Teutonic Knights, probably in the 14th century, as a building subordinate to the commandry in Fellin. In 1329 there were already Teutonic fortifications on the hill, because in that year Tarwast was besieged, captured and burned by the Lithuanian army of Prince Gediminas. The castle was probably rebuilt in the following years.
Starting from the 15th century, castle was often chosen as the temporary residence of the Teutonic Land Masters of Livonia, and therefore it was expanded and strengthened. The stay of the Livonian Master in Tarwast was first confirmed in documents in 1410. In 1481, Tarwast was occupied by Moscow troops, and the castle crew was killed or kidnapped. However, the castle was rebuilt and was still a frequent destination for visits by Teutonic dignitaries. It was in Tarwast that one of the last Livonian Masters, Heinrich von Galen, died in 1557.
During the Livonian War in the second half of the 16th century, the castle changed owners several times and was damaged. After the victorious campaign of the Polish king Stefan Batory, a starosty was established in Tarwast. Unfortunately, after several dozen years, further wars came, as a result of which the castle and its surroundings suffered additional losses. At the end of the 17th century there was a gunpowder explosion in the castle, which completely destroyed most of the walls and buildings.
Architecture
The castle was built of erratic stones bonded with lime mortar and occasionally used brick. Thick defensive walls, up to 2.2 meters wide, were made of large boulders on the face side, while smaller stones and fragments of bricks were used in the core of the walls. Hewn stones were used to build architecturally importent places (e.g. corners). In addition, logs were inserted into some parts of the walls during construction, which presumably supported the upper half-timber frame structures. Although most of the architectural details were made of bricks, some were also from limestone and sandstone. The walls of the castle were partially plastered, and the roofs were covered with ceramic tiles.
Tarwast was founded on the northern side of a small river, the current of which could be used to create a moat. The layout of the 14th century castle was quite simple. It consisted of a single courtyard surrounded by a massive defensive wall, with a generally regular shape in plan, but with the western part slightly distorted by the end of the castle hill. Probably all sides of the courtyard were lined from the inside with utility, residential and representative rooms, initially wooden, later stone ones. The main gate was located along the length of the eastern wall, in the gatehouse protruding towards the moat. The entrance took the form of a 12-meter long passage with a width of 3.8 – 4.6 meters. Smaller gates could have been located on the western side and in the north-west corner.
In the 15th and 16th centuries, the castle was rebuilt several times. On the northern side, where the water mill was located, a four-sided tower was built, protruded towards the slopes. It was a large structure, 14 meters wide and walls about 1.7 meters thick. Its foundations reached the castle moat, so it may have served as a dansker (latrine tower). Moreover, in the 15th and 16th centuries, the castle walls were raised and vaults were built inside in place of the original ceilings.
Current state
Until today, only small relics of the castle’s peripheral walls with adjacent buildings and a fragment of the dansker tower (mainly the western and eastern walls, a fragment of the northern front wall) have survived from the medieval building. Admission to the ruins is free at any time of the year, but during plant vegetation periods its remains may be less visible.
bibliography:
Ainsaar L., Kriiska A., Moon R.M., Jegorov S., Archaeological investigations in Tarvastu Castle of the Teutonic Order, „Archeological fieldwork in Estonia 2022”, Tallinn 2023.
Borowski T., Miasta, zamki i klasztory. Inflanty, Warszawa 2010.
Herrmann C., Burgen in Livland, Petersberg 2023.
Tuulse A., Die Burgen in Estland und Lettland, Dorpat 1942.

