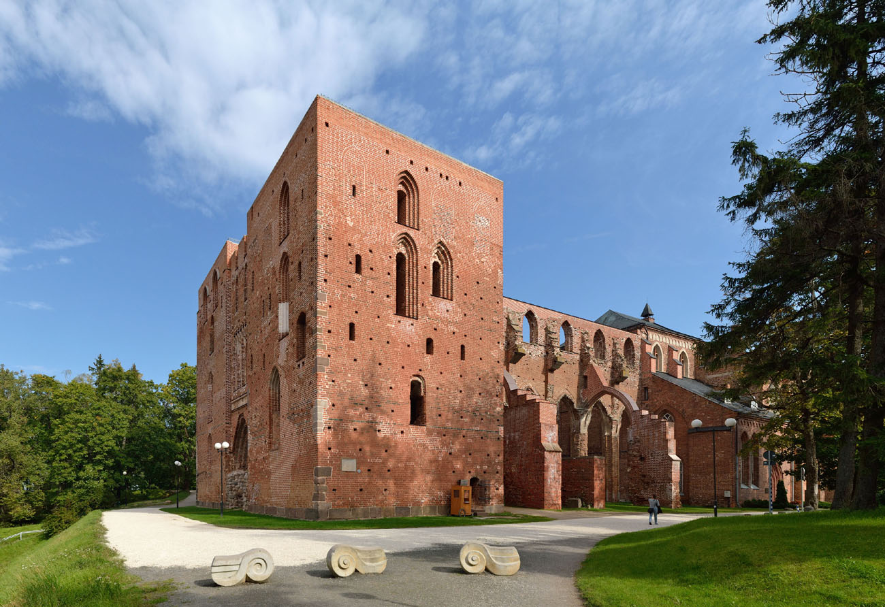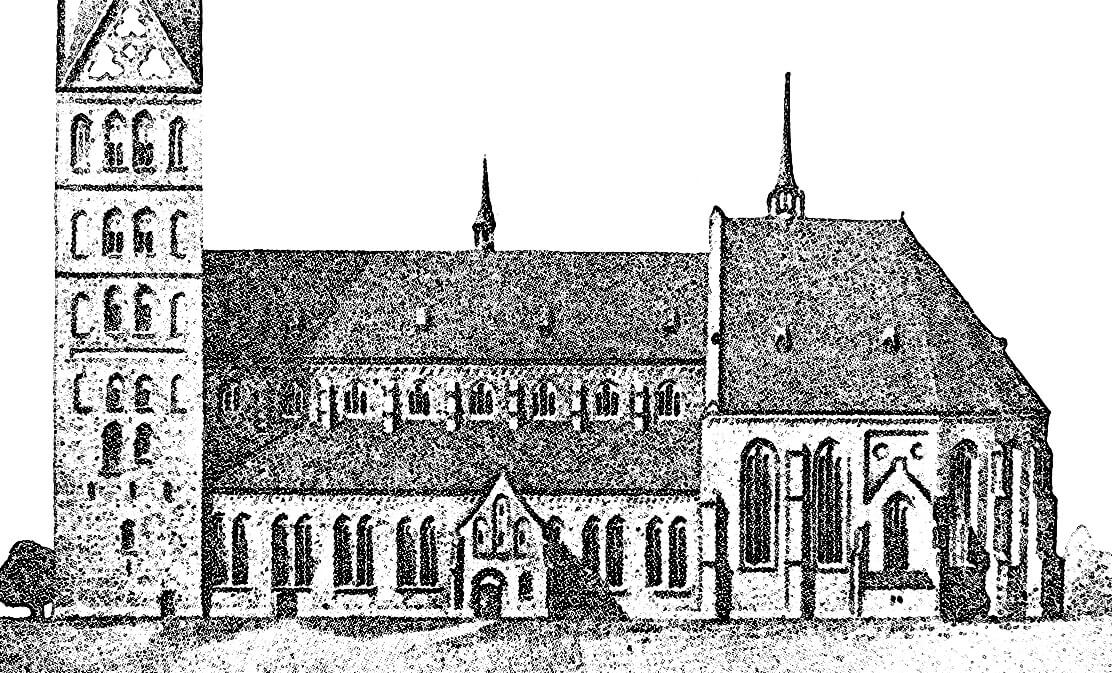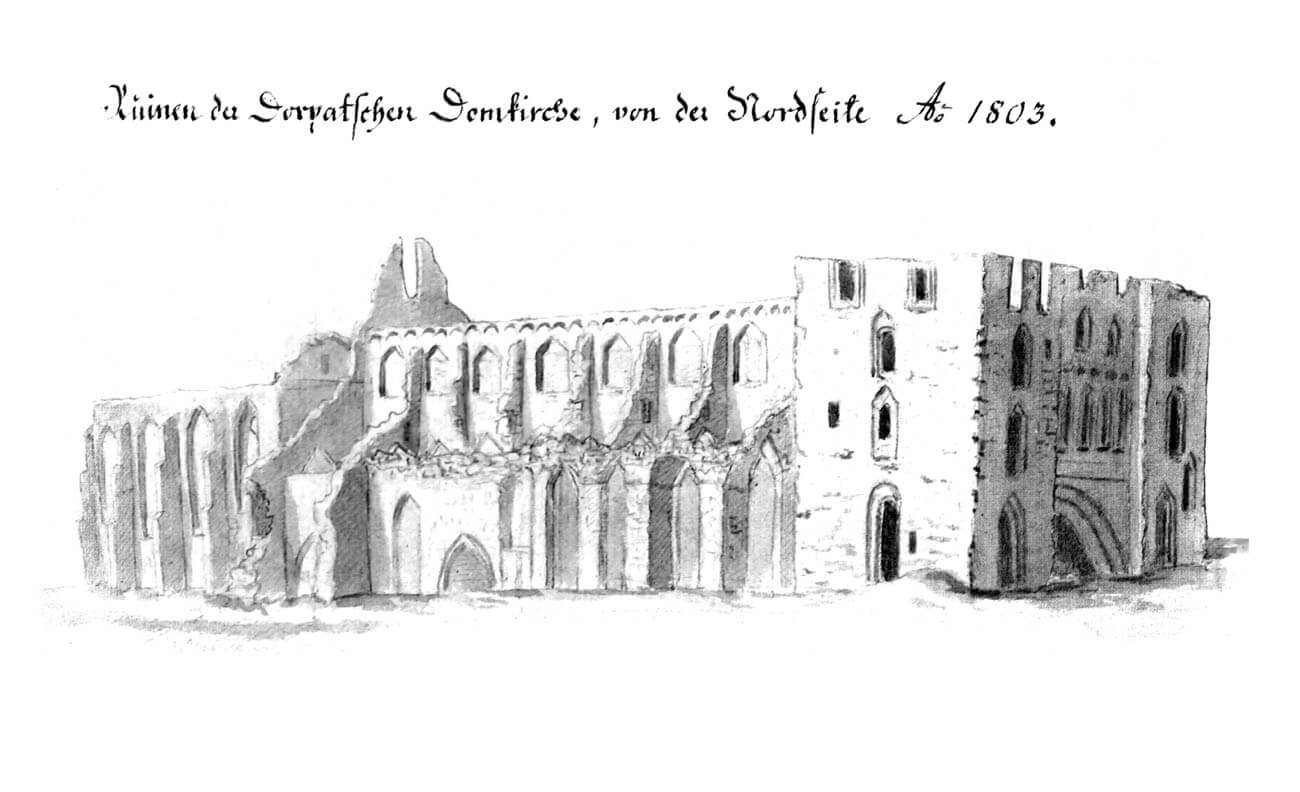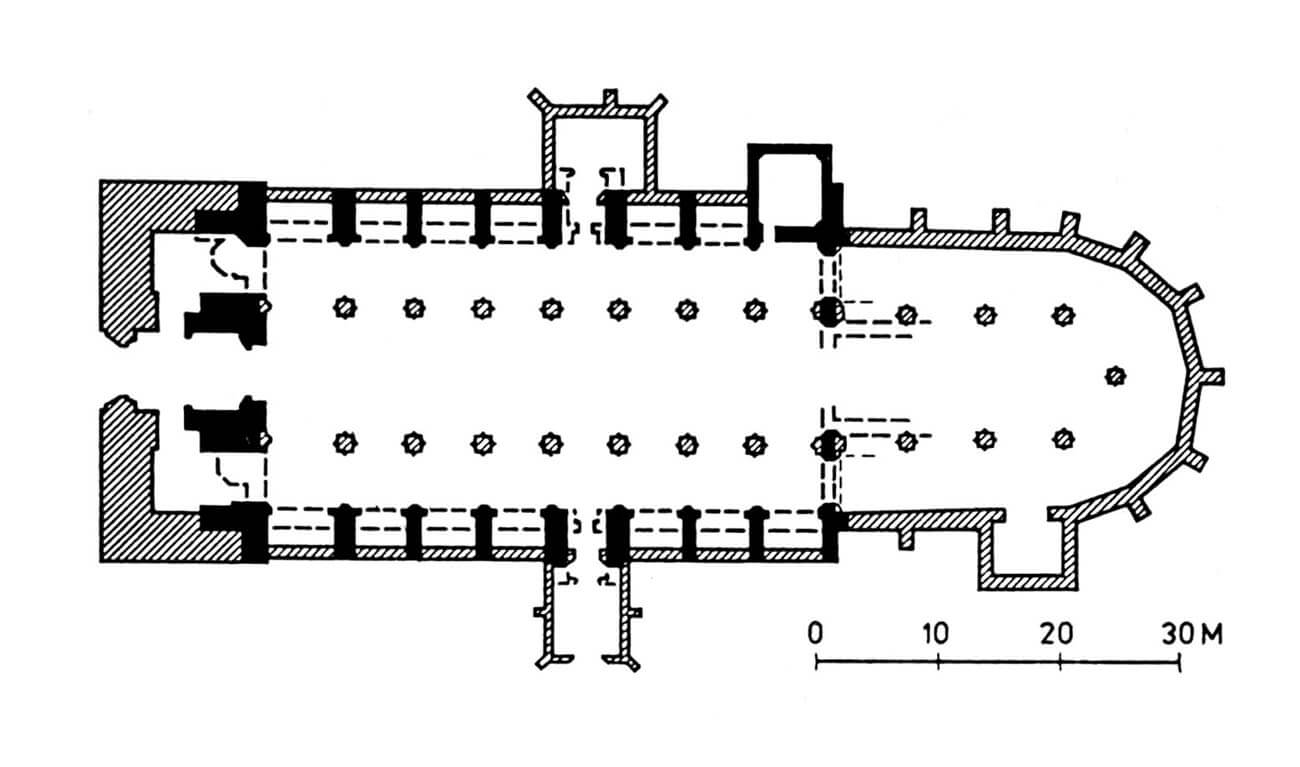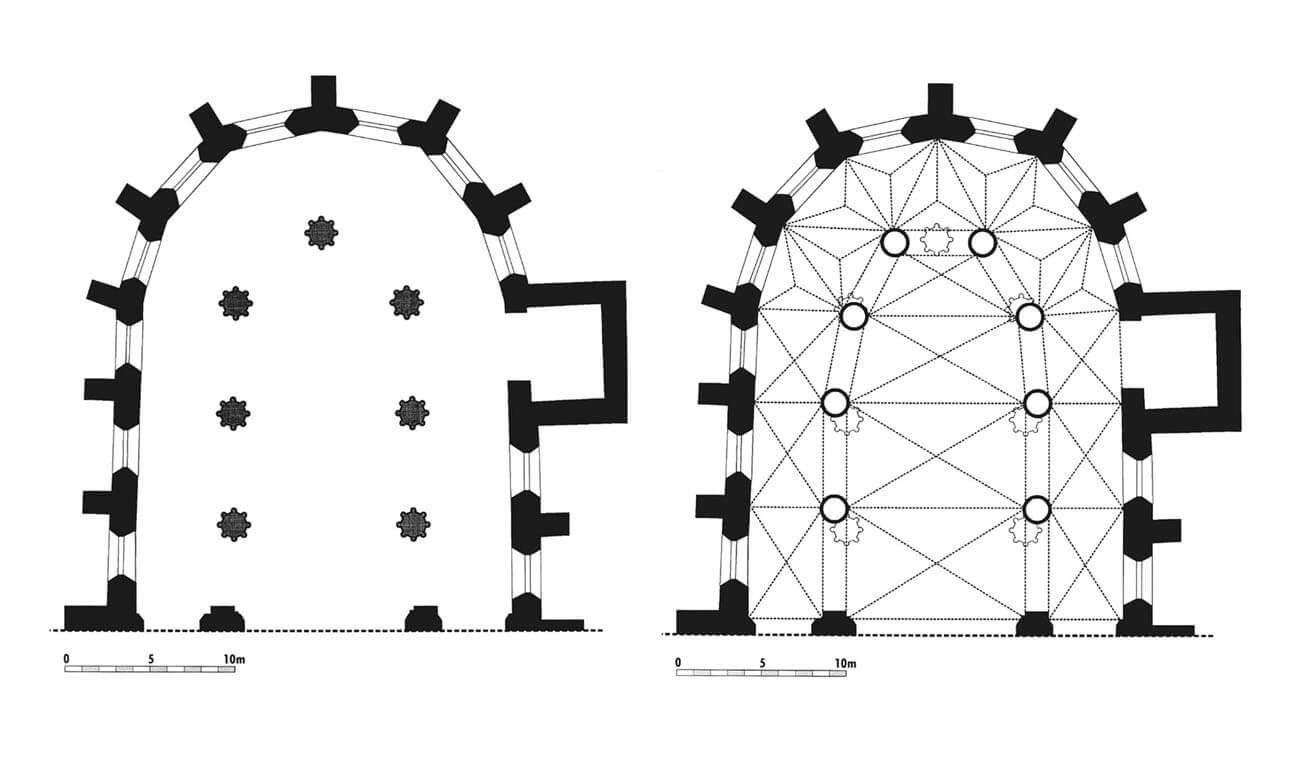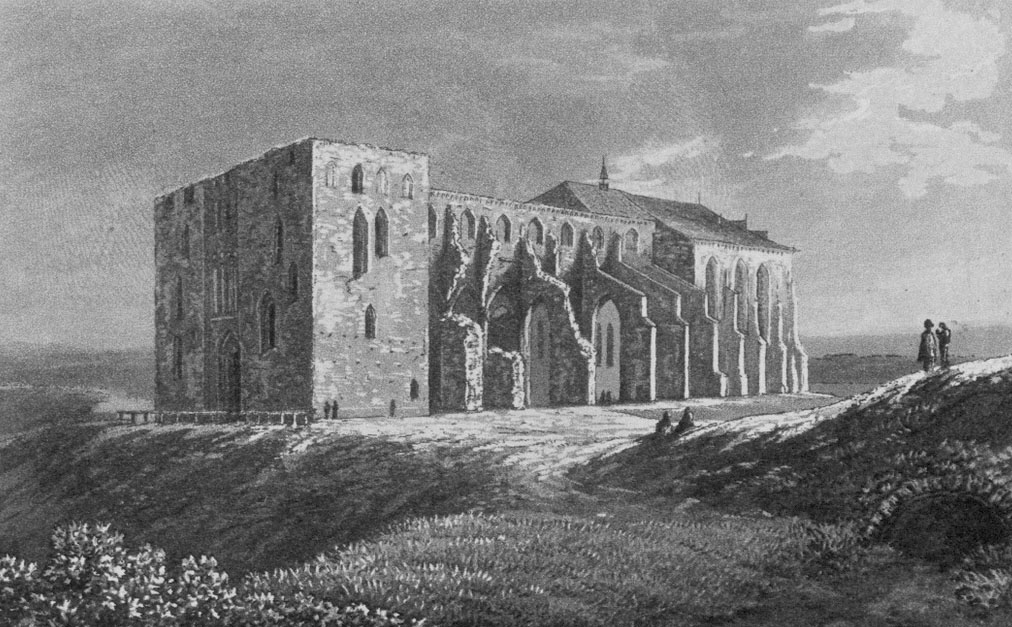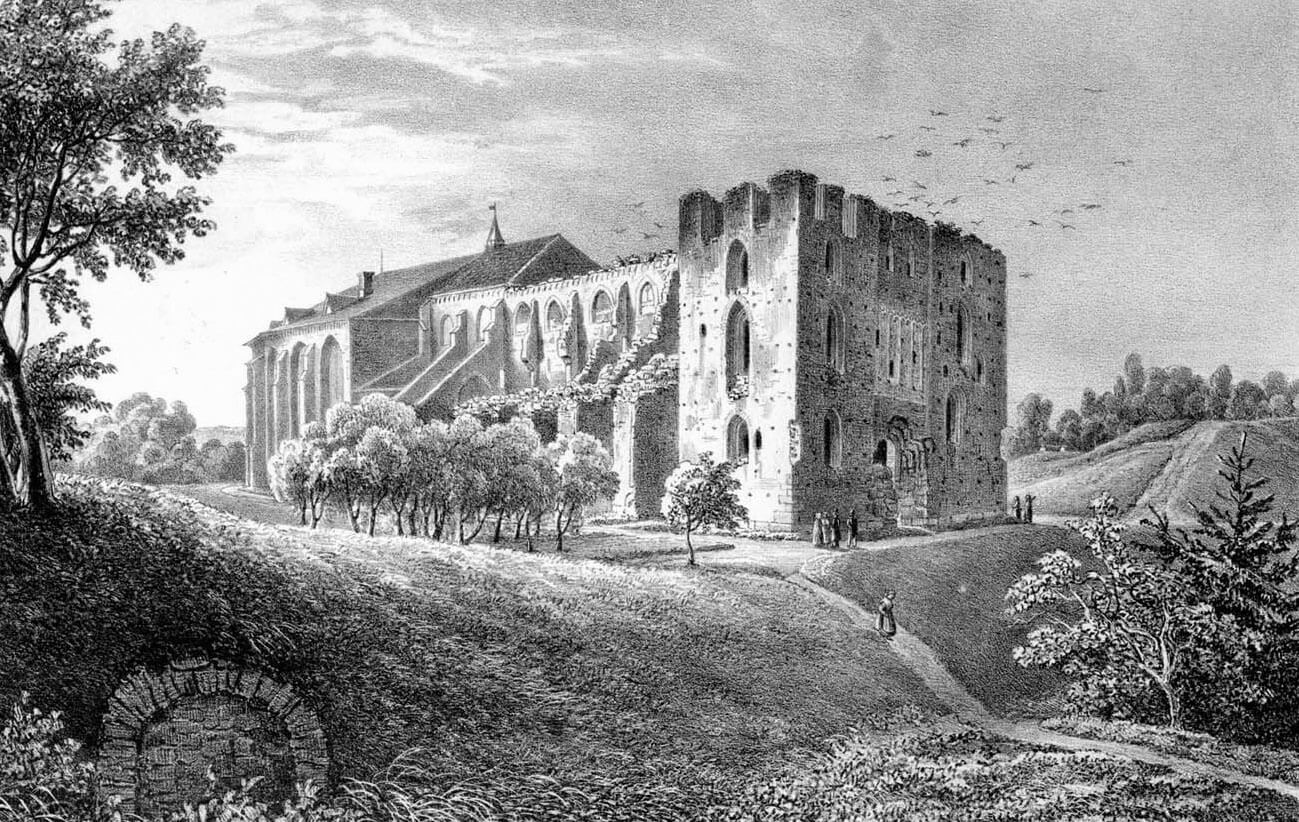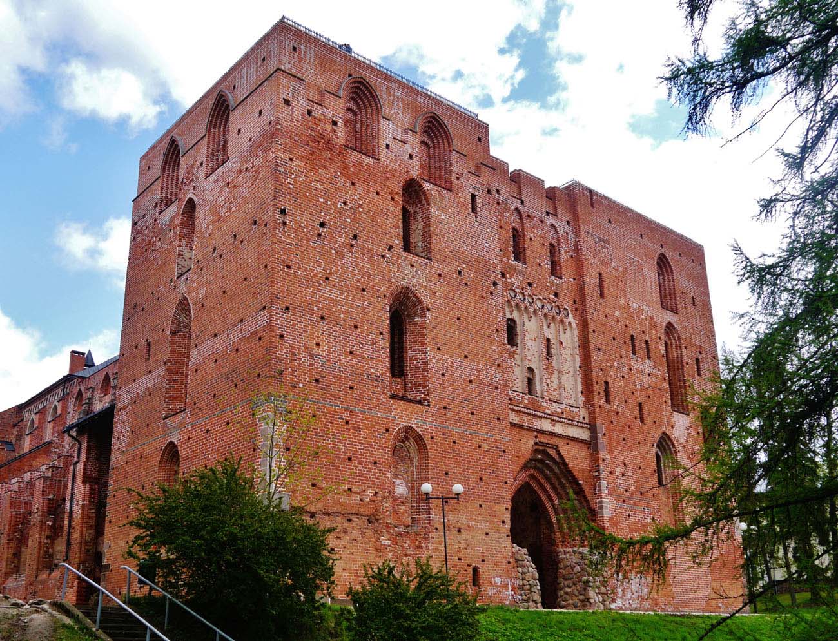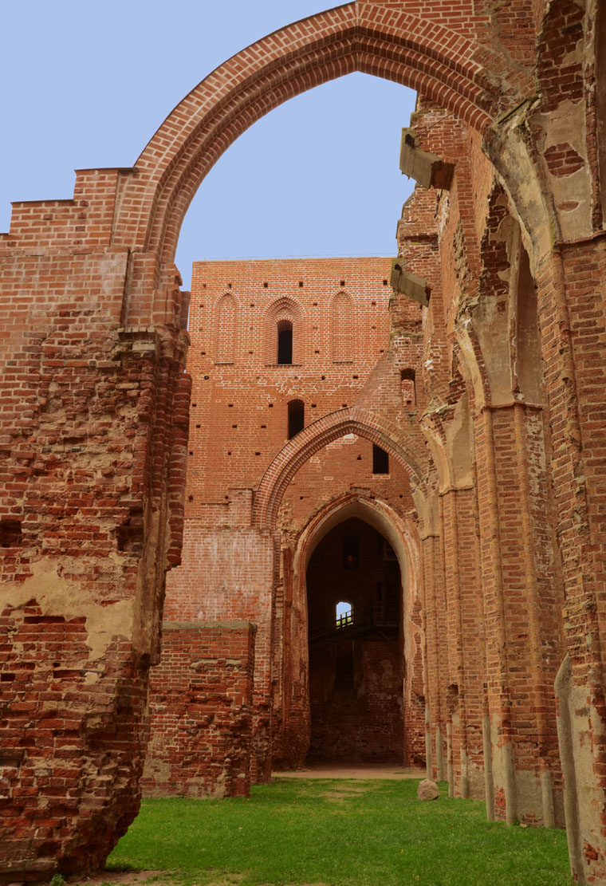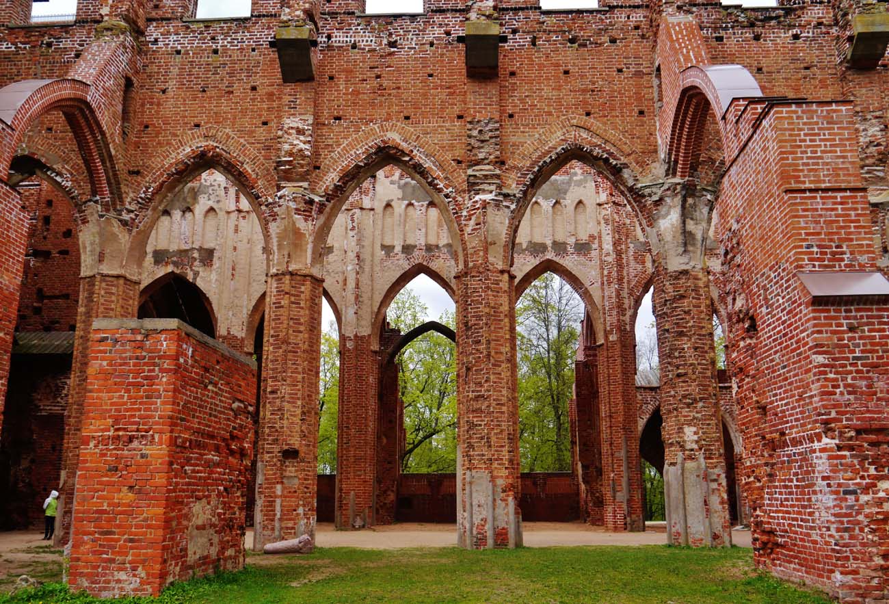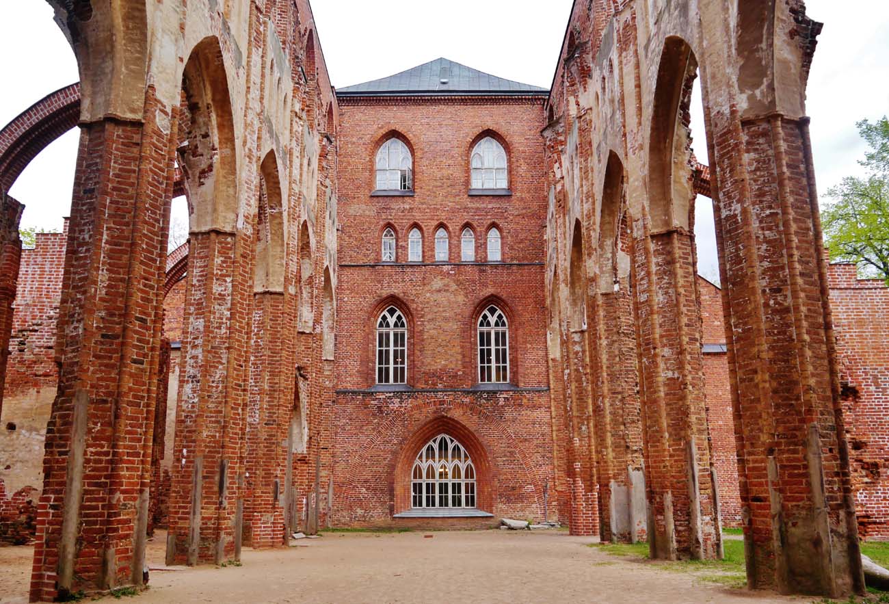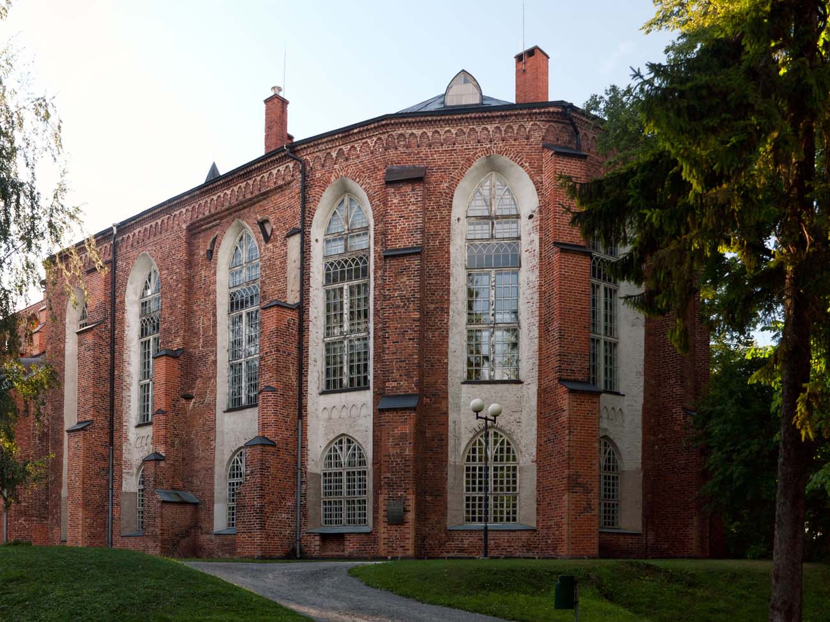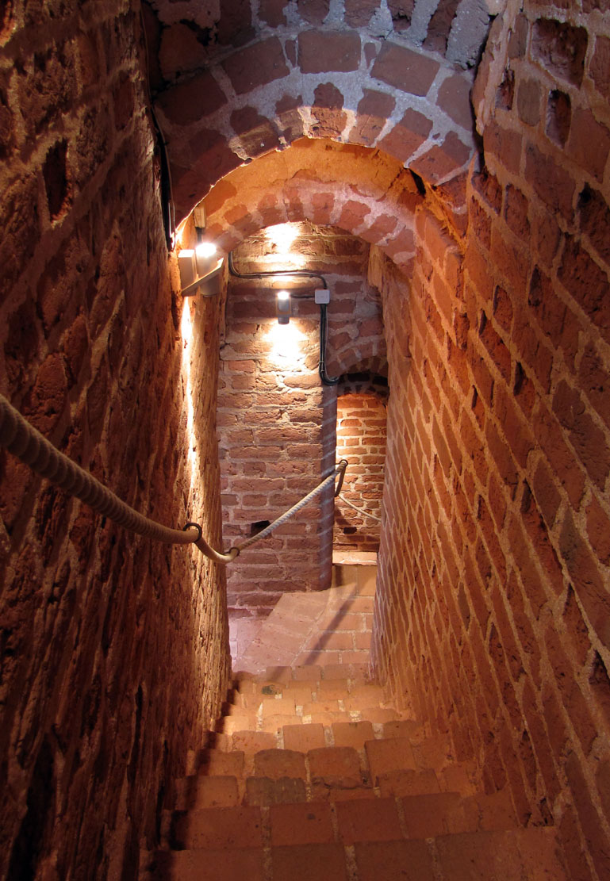History
The construction of the cathedral began on the initiative of Bishop Hermann von Buxhövden, after the settlement of Tartu (German Dorpat) was captured in 1224 by the Crusaders and a charter privilege was granted. It was consecrated under the invocation of the apostles of St. Peter and Paul, patrons of the town. Although the construction process was significantly long and the plans according to which it was to be built changed many times, the Dorpat cathedral church was the main center of the diocese in the Middle Ages and one of the largest sacral buildings in Eastern Europe.
The first stage of construction works was interrupted in 1262, when Rus army captured and burned Dorpat (only the bishop’s castle was to be defended). The construction of the nave was resumed after the end of military operations, in the 1260s, but in 1328 construction works were suspended at a rather accidental stage, perhaps due to the great fire of the town. Presumably, in the 1330s, the construction of the church nave in the hall form continued, and was finally completed in the basilica form around the mid-14th century.
During the times of Bishop Dietrich III Damerov, around 1380, the construction of a new chancel of the cathedral began, presumably modeled on the Parler choir of the parish church in Kolín (Dietrich served as protonotary in the office of the Emperor and Bohemian King Charles IV). As it was a period of conflict between the bishopric and the Teutonic Knights, in which the new bishop of Dorpat was the main leader of the anti-Teutonic coalition, and under Charles IV architecture was one of the basic manifestations of power, the construction of an impressive chancel could have had political significance. Work on it took a considerable period of time, perhaps even stopped completely after Dietrich III Damerov resigned from office in 1400. Ultimately, the construction of the chancel lasted until the 1470s. In 1477, documents recorded a new choir (“nyen kore”), apparently not yet finished, because the altar, funded at that time by a certain Ewold Patkull, was planned to be erected later, only after the works were completed. The culmination of the construction was the completion of the western towers of the cathedral at the end of the 15th century.
In the mid-1520s, the Reformation reached the town, and in 1525 the interior of the cathedral was devastated as a result of iconoclast riots. In the following years, the church deteriorated more and more. Ultimately, it was abandoned after the town was occupied in 1558 by the troops of Ivan the Terrible and the deportation to Russia of the last Catholic bishop of Dorpat, Hermann II Wesel. The Livonian War between 1558 and 1583 between the Polish-Lithuanian Commonwealth and Sweden, Denmark and Moscow made it impossible to carry out any major construction works. When in 1582, under the truce in Yam-Zapolsky, the town passed to the Polish-Lithuanian ruler, a decision was made to rebuild the cathedral, but after another Polish-Swedish war at the beginning of the 17th century, these plans were abandoned, and the destruction of the cathedral was completed by the fire of 1624.
In 1629, Dorpat passed into the hands of the Protestant Swedes, who showed little interest in the fate of the ruined cathedral. During Swedish rule, the church continued to deteriorate. The surrounding area was used until the 18th century as a cemetery, and the main building as a barn and granary. In the 1760s, both towers were dismantled down to the height of the central nave and rebuilt into a platform for cannons. In 1802, the second opening of the Dorpat university took place, and at the request of Tsar Alexander I, architect Johann Wilhelm Krause developed a project to rebuild the cathedral’s chancel into a university library. Adaptation works lasted from 1804 to 1807. In the years 1927-1928, the library was expanded, and further changes were carried out in the 1960s. It was only in 1981 that a new library building was built for the university, and the Historical Museum of the University of Tartu was established in the former chancel of the cathedral.
Architecture
At the end of the Middle Ages, the cathedral had the form of an orientated basilica building with central nave and two aisles, on the eastern side also having aisled, but hall chancel with an ambulatory, and on the west side a facade with a pair of massive twin defensive towers. The building was complemented by a four-sided chapel on the southern side of the chancel. The cathedral was originally surrounded by a cemetery and houses of members of the cathedral chapter, as well as a stone wall with which the southern tower was connected by a wooden bridge.
The nave was composed of central part and two aisles stretched over the length of eight bays, with rectangular bays in the central nave located with longer sides perpendicular to the axis of the church and with square bays in the aisles. Narrow side chapels were inserted into the spaces between the buttresses from the north and south, between which, at the height of the fifth bays from the west, there were entrances for the congregation in opened vestibules. The main, ceremonial entrance to the cathedral was located on the western side. Before the construction of the western massif, it opened onto a vestibule and a gallery in the western part of the nave. Additional portals with opened porches between the buttresses also existed from the north and south, in front of the side aisles. In the 15th century, a pointed, stepped portal was made in the space between the towers, from where the passage led to the inter-tower porch.
The interior of the nave was divided by high, pointed arcades formed by octagonal pillars. In the central nave, the triforium level was distinguished by three and four pointed-arch niches per bay, which was a rare solution in Livonia, but specific to Dorpat (also used in the parish church of St. John). Vault’s shafts were placed between the clerestory windows and the arcades, reaching down to the floor at the corners of the pillars, the remaining corners of which were identically moulded. In the side aisles above the vaults there were pointed flying buttresses, probably mostly hidden under mono-pitch roofs. Only the upper parts of the buttresses were visible, separating the three-light windows of the central nave. The external facades of the lower parts of the nave were smooth due to the space between the buttresses being filled with chapels. Each of them was probably lit by a pair of two-light windows.
The ambulatory walls around the chancel were built in two stages. Initially, external walls were erected about 5 meters high, because the basilica form was apparently planned, similarly to the nave. Later, the external walls were raised to obtain the shape of a hall-like chancel, and the whole structure was surrounded by high, three- and two-step buttresses, between which large ogival windows were pierced, divided by mullions into three lights each. Inside, the characteristic feature of the chancel was a single axial pillar, placed at the eastern end, which was matched by an axially placed eastern buttress. The axial pillar certainly dispersed the light coming from the east, so it was not desirable in the place in front of the main altar, but at the end of the 15th century, high altars (retabulum) were gaining popularity, where the distract of light to the sides did not have to be so unfavorable.
The shape and arrangement of the chancel pillars were consistent with the nave pillars, but the internal space of the chancel was extremely irregular. The position of the pillars in relation to the buttresses of the longitudinal walls was clearly shifted, in some cases by more than one meter, and the direction of the buttresses of the ambulatory was not correlated with the pillars and bays of the outermost part of the building. The pillars did not fit well into the original plan of the church, probably due to prolonged construction works and changes in plans.
Current state
Today, the cathedral is one of the architectural symbols of Tartu and one of the greatest and at the same time the most monumental building of sacral brick Gothic architecture in the area of Livonia (except the medieval cathedral in Riga). In the eastern part of the former cathedral, which is the former chancel, is now the Historical Museum of the University of Tartu. It stores historical memorabilia related to the university, scientific instruments and a valuable book collection. The remaining part of the cathedral was secured in the form of a ruin, which is open to visitors from Monday to Sunday from 11.00-17.00.
bibliography:
Alttoa K., Tartu toomkiriku kooriosa kujunemisest, “Kunstiteaduslikke uurimusi”, 3/4 (2003).
Alttoa K., Bergholde-Wolf A., Dirveiks I., Grosmane E., Herrmann C., Kadakas V., Ose J., Randla A., Mittelalterlichen Baukunst in Livland (Estland und Lettland). Die Architektur einer historischen Grenzregion im Nordosten Europas, Berlin 2017.
Eesti arhitektuur 4, Tartumaa, Jõgevamaa, Valgamaa, Võrumaa, Põlvamaa, red. V.Raama, Tallinn 1993.
