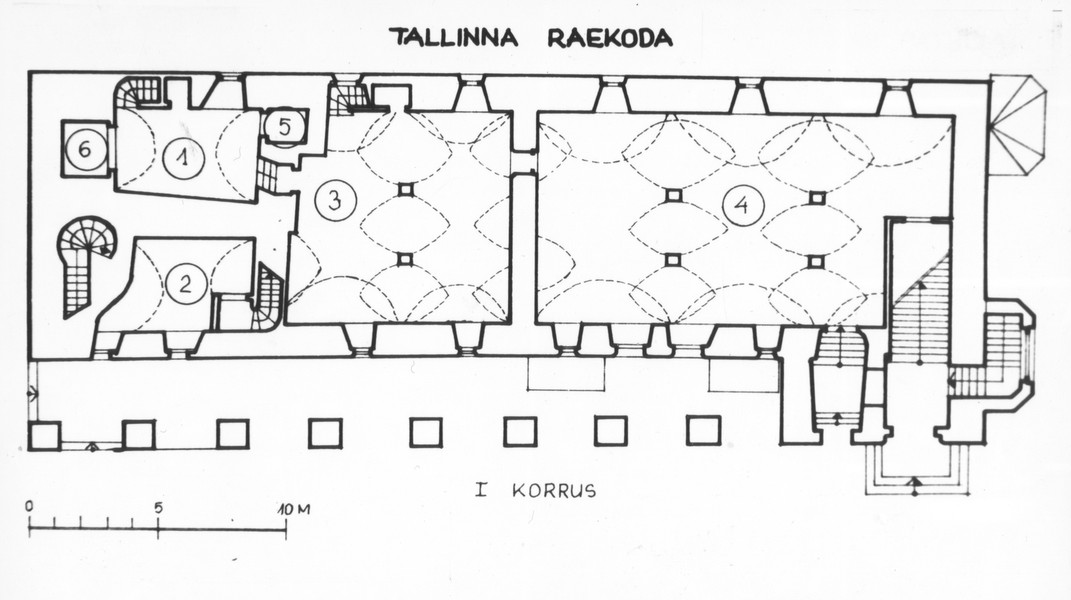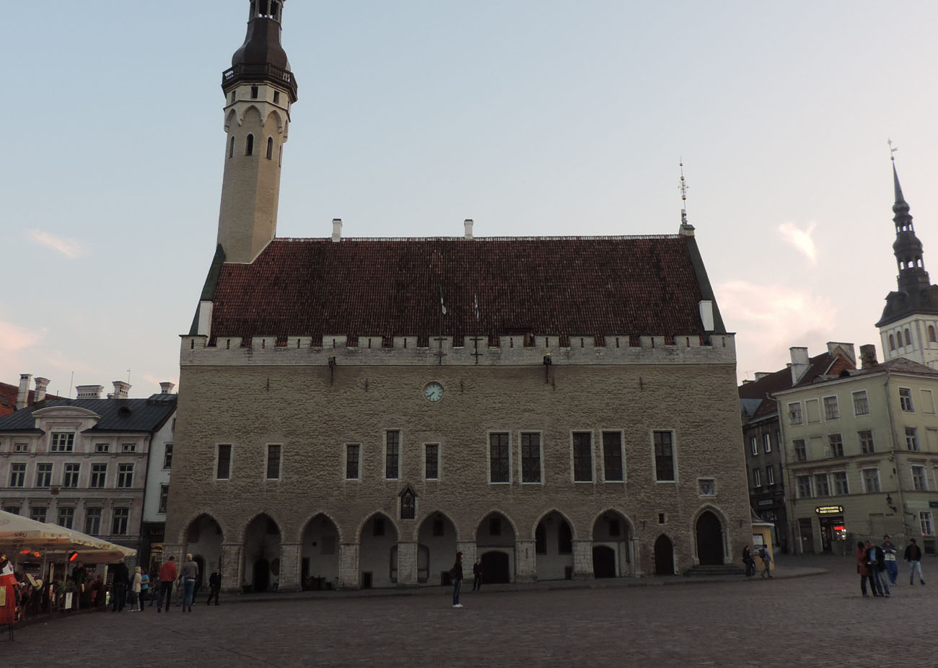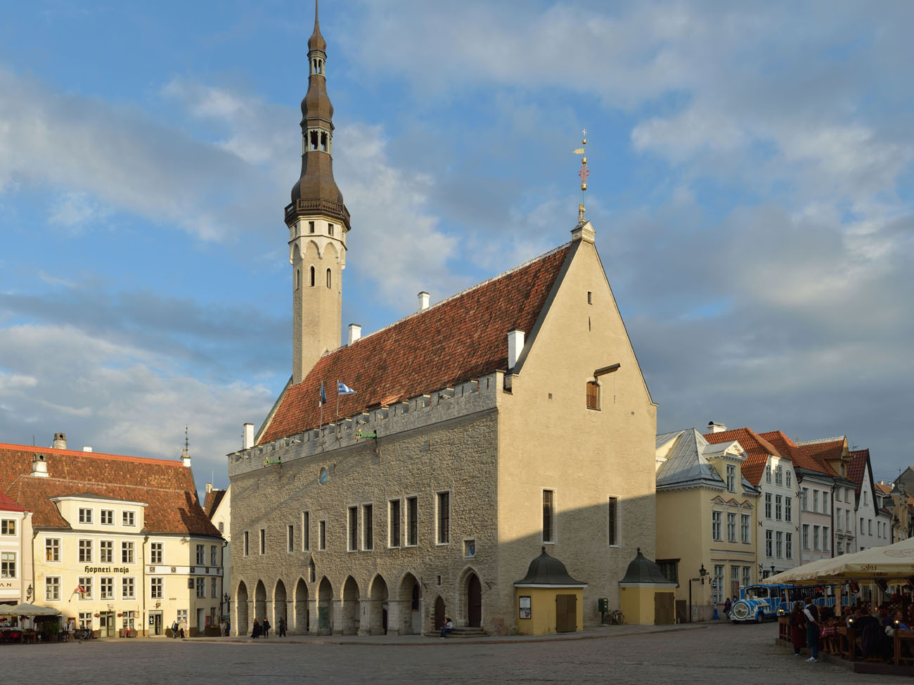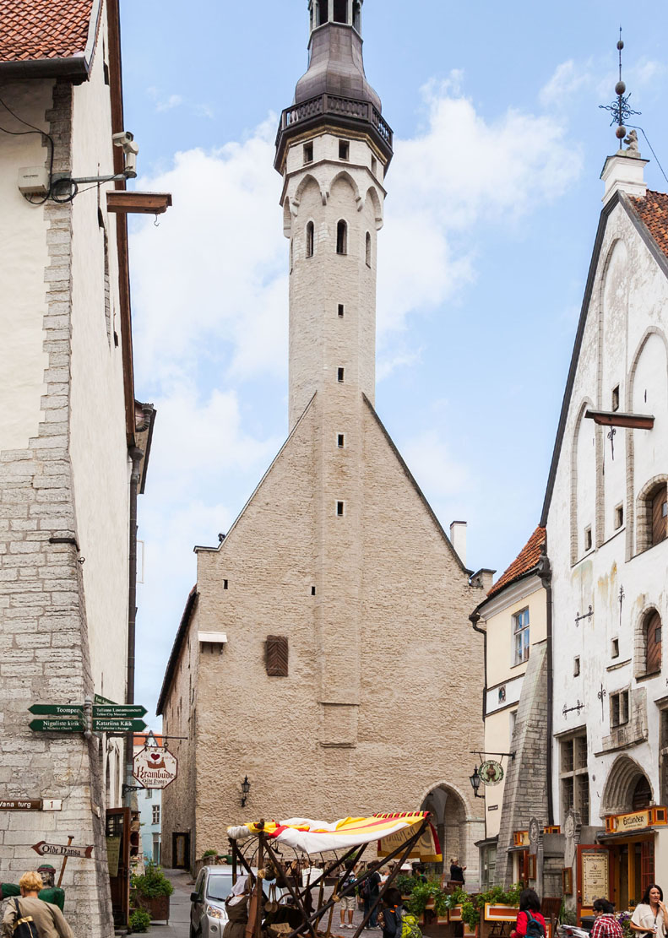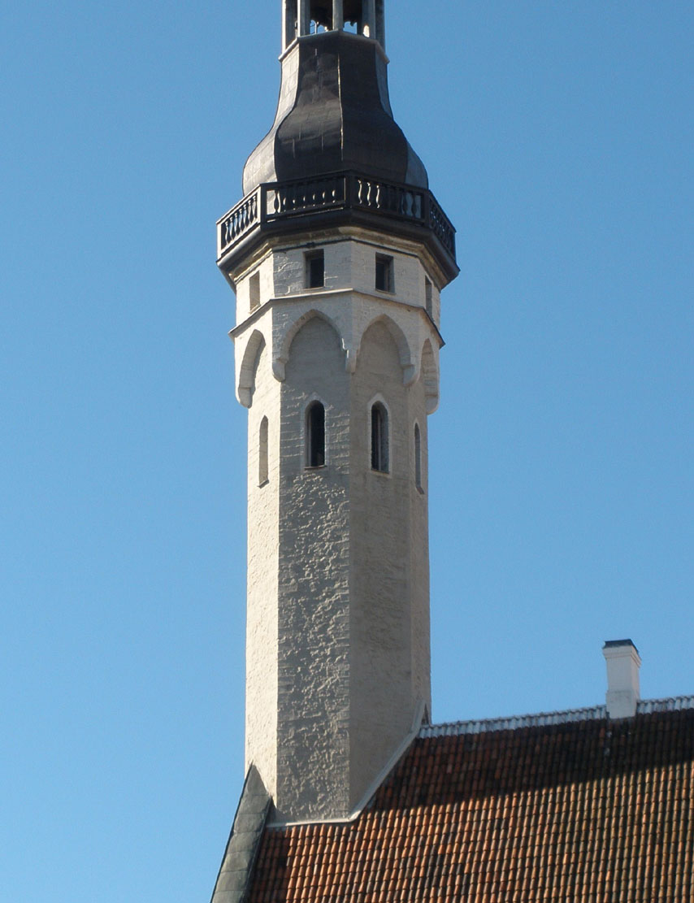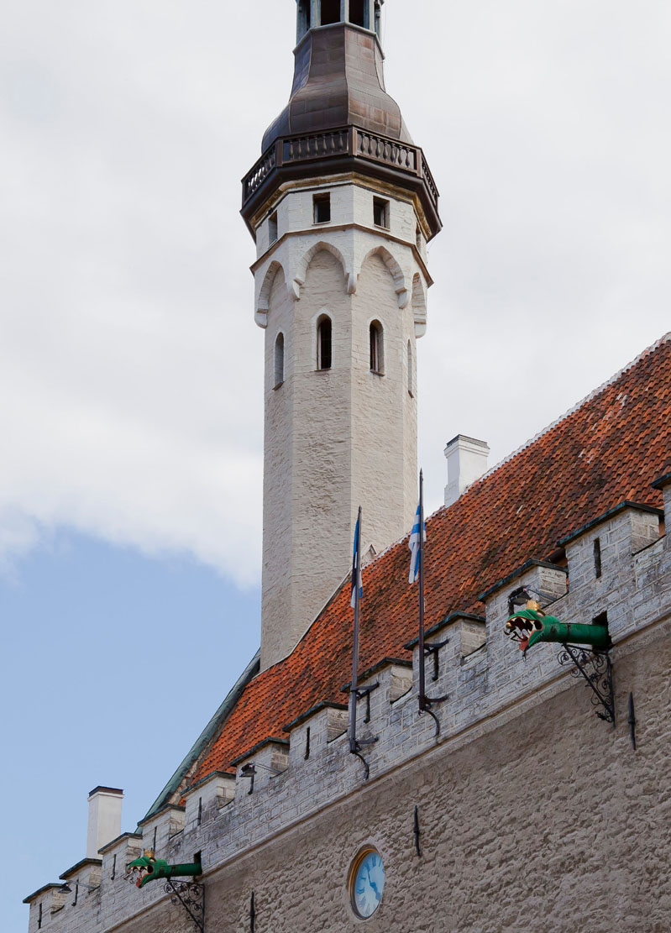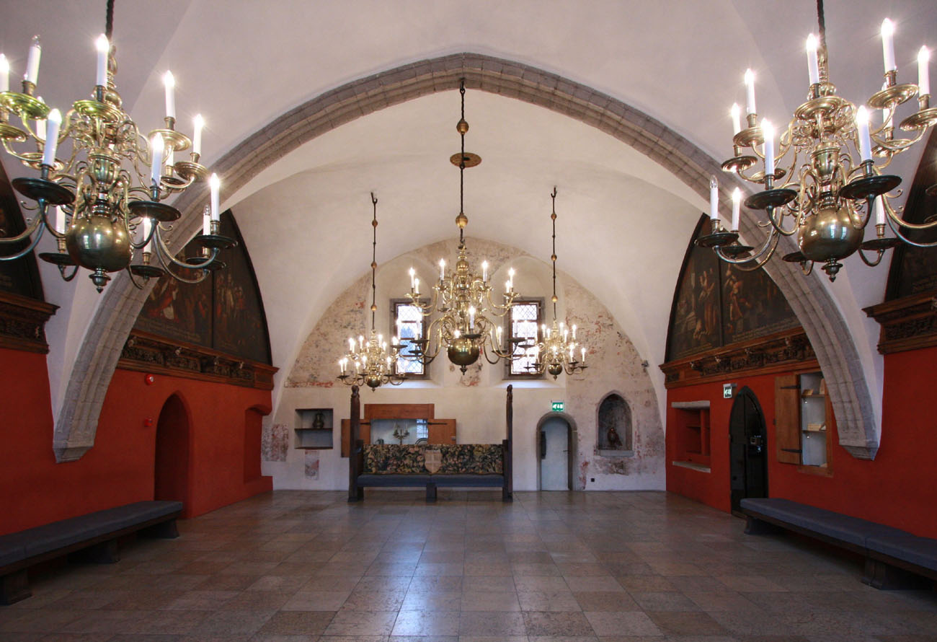History
The city council of Rewel (Tallinn) already existed in the 13th century, but the existence of the town hall (consistorium) was mentioned for the first time in sources in 1322. It was the seat of municipal authorities controlling political, economic and judicial activities, at the beginning it was also a meeting place for the townspeople. The town hall was even used as a theater hall, as can be deduced from the word “teatrum” used in 1364.
In 1346, the king of Denmark sold northern Estonia to the Teutonic Order. Soon, as a Hanseatic city, Tallinn was granted the right to control eastern trade, with the staple right. The rapid development of trade and prosperity determined the need for expansion and a representative appearance for the town hall, which was significantly enlarged in the second half of the fourteenth and early fifteenth century. It received, among others second floor and slender tower. From 1530 it had the famous weather vane “Old Thomas”, a gilded figure depicting landsknecht holding a flag. In 1627, the blacksmith Daniel Pöppel made two gargoyles in the form of dragon heads, and a year later a new late-Renaissance helmet was placed on top of the tower.
In the years 1652-1652 the main entrance to the town hall was rebuilt and transferred to the central part of the building, and the main portal was closed. Subsequent reconstructions that obscured the original appearance of the building were carried out in the 18th and 19th centuries. In 1944, the town hall’s spire was destroyed during the Tallinn bombing. This gave the impulse for renovation and restoration of the original appearance of the medieval building.
Architecture
The construction of the town hall took place in several different stages, which is why the layout of the building finally got a curved shape, tapering by half a meter, resembling a trapezoid. The oldest building covered the western part of the present town hall. In the first quarter of the fourteenth century, this rectangular building and cellar rooms were expanded, and in the years 1371-1374 they were extended to the east, with the walls of the town hall built of gray limestone, and the gable roof of clay tiles.
The external shape of the town hall with dimensions of 36.8 x 14.7/15.2 meters was finally formed in the years 1402-1404, as a result of works carried out by the master stonemason Ghercke. The building was enlarged by the second floor, and an eight-sided, soaring tower was erected from the eastern side, embedded in the building, originally equipped with a Gothic hip roof. Its upper, widened storey was set on stone corbels supporting ogival arcades. The top of the northern façade of the building was decorated with battlements equipped with arrowslits, while the ground floor of the town hall was occupied by eight-bay, vaulted arcades, opened from the market square. They provided protection against snow and rain, and there were also stalls in it. It was possible to get from them to the basement and ground floor, and also through a small portal to the spiral stairs of the tower. The main entrance portal was located on the west, in a two-step and pointed-arch portal.
Inside the building, behind the arcades, there were basements and storage rooms, including urban wine warehouse. They were placed in the western part of the town hall in a long, three-aisle hall with a vault supported by square pillars with cut corners. The eastern part of the cellars was occupied by two low chambers. On the ground floor level, the western part of the building was occupied by a large room supported by four pillars. Its layout was identical to the cellars below. Going east, you passed into a smaller room with two pillars, which supposedly once was a torture chamber. In its northern part, the staircase connected with the Council Chamber, located above. The last two ground-floor rooms in the east are small rooms and housed, among others, a treasury and a furnace that warms up the Council Chamber with warm air. On the first floor there were representative rooms and meeting chambres. On the eastern side, they were: the Town Hall Scribe Chamber (kämmerei), the one-nave Council Chamber, which was a meeting room for city councilors, and the two-aisle Citizens Hall (also known as the Entrance Hall). Its high vault was supported by wall corbels and by two slender, painted, octagonal pillars from which protruded wide moulded arcades.
Current state
The Tallinn Town Hall is considered one of the symbols of the city, it is also the only fully preserved, Gothic building of municipal authorities in northern Europe. For this reason, in 1997 it was added to the UNESCO World Heritage List. It still serves as a representative building of the city administration, there is also a museum available for tourists, concerts and important celebrations are organized.
bibliography:
Herrmann C., Ose J., Randla A., Mittelalterlichen Baukunst in Livland (Estland und Lettland). Die Architektur einer historischen Grenzregion im Nordosten Europas, Berlin 2017.
Website raekoda.tallinn.ee, The Building (by Teddy Böckler).

