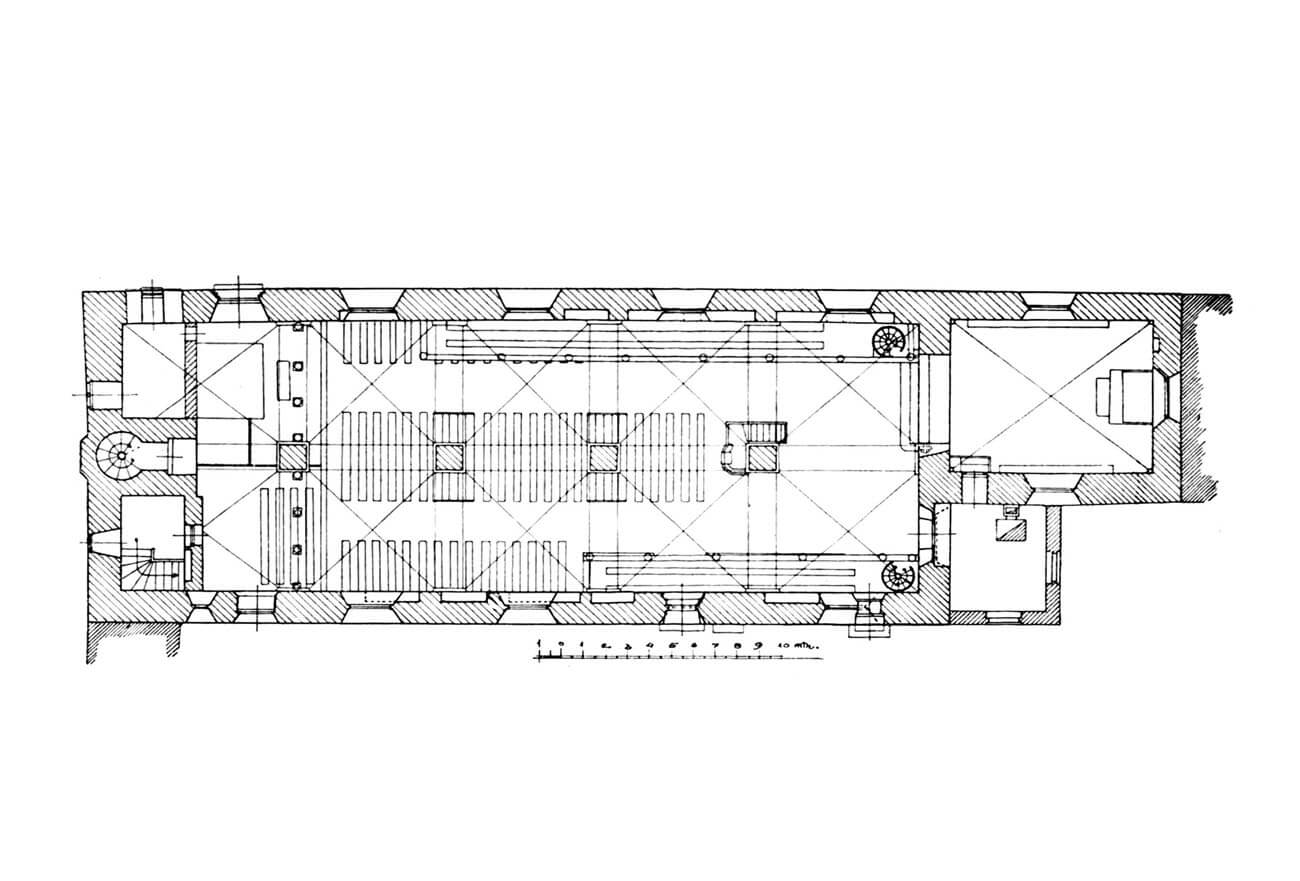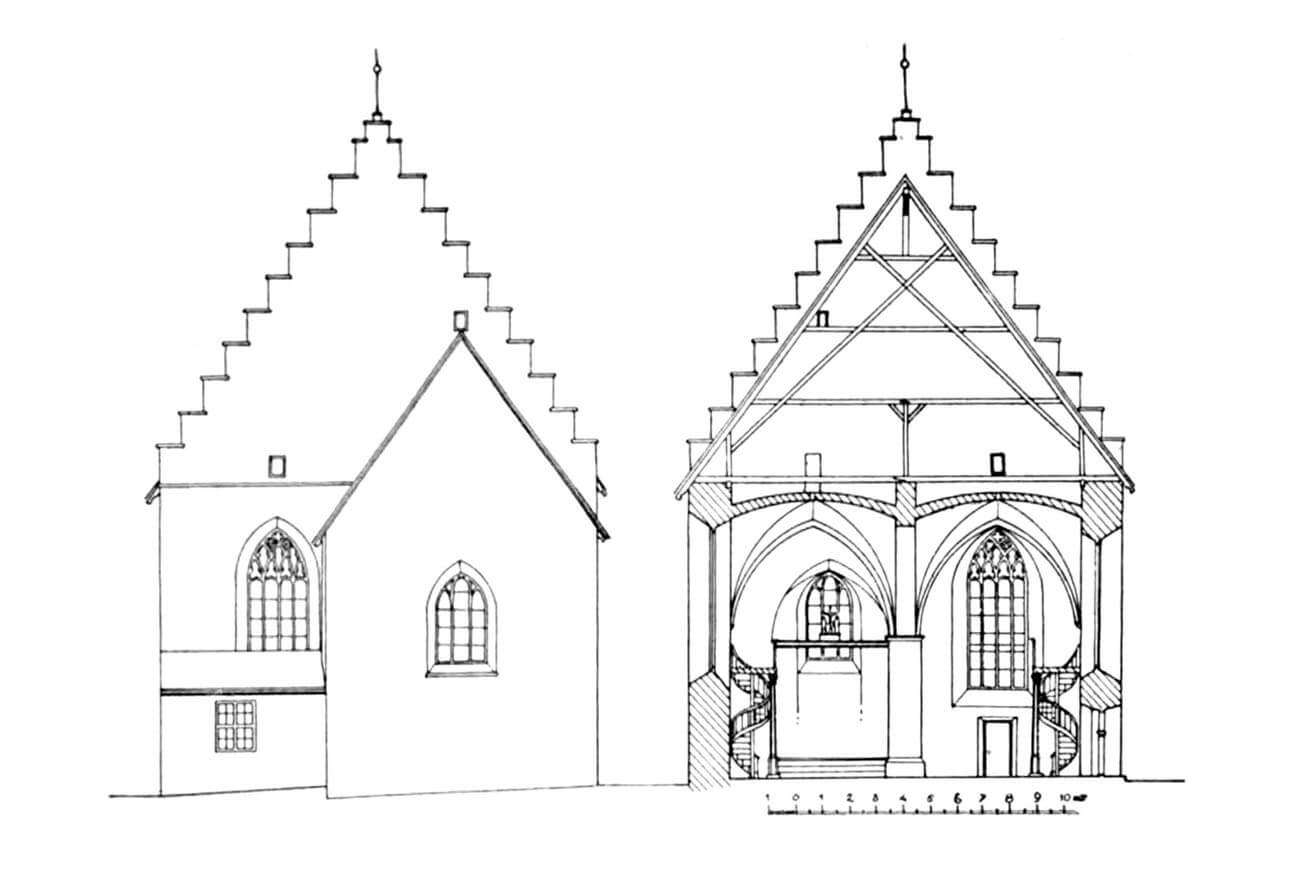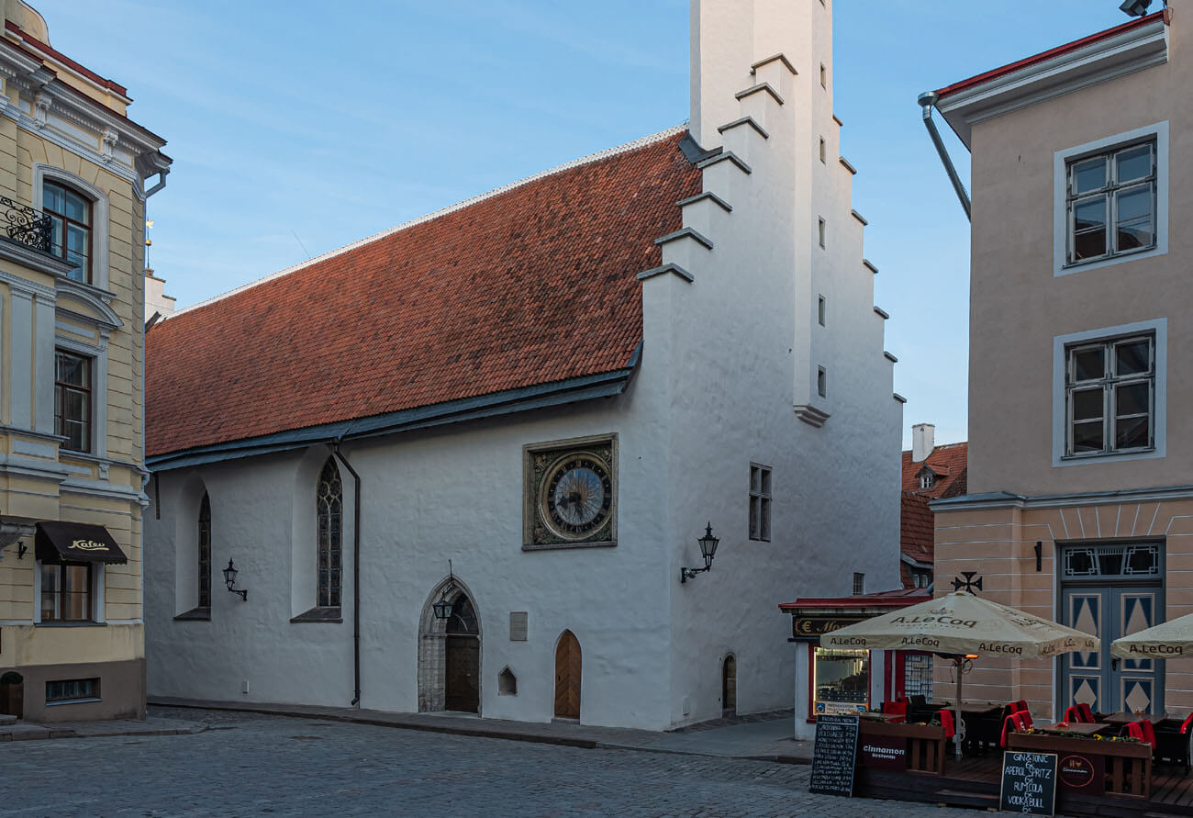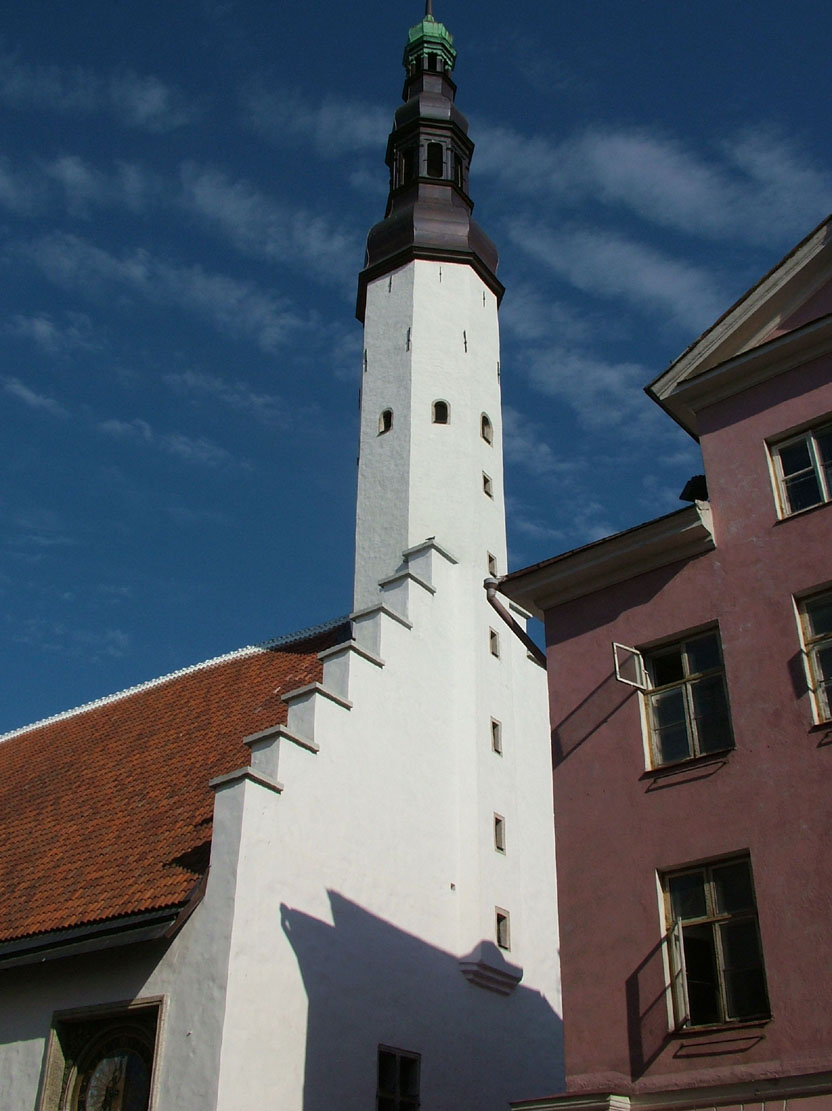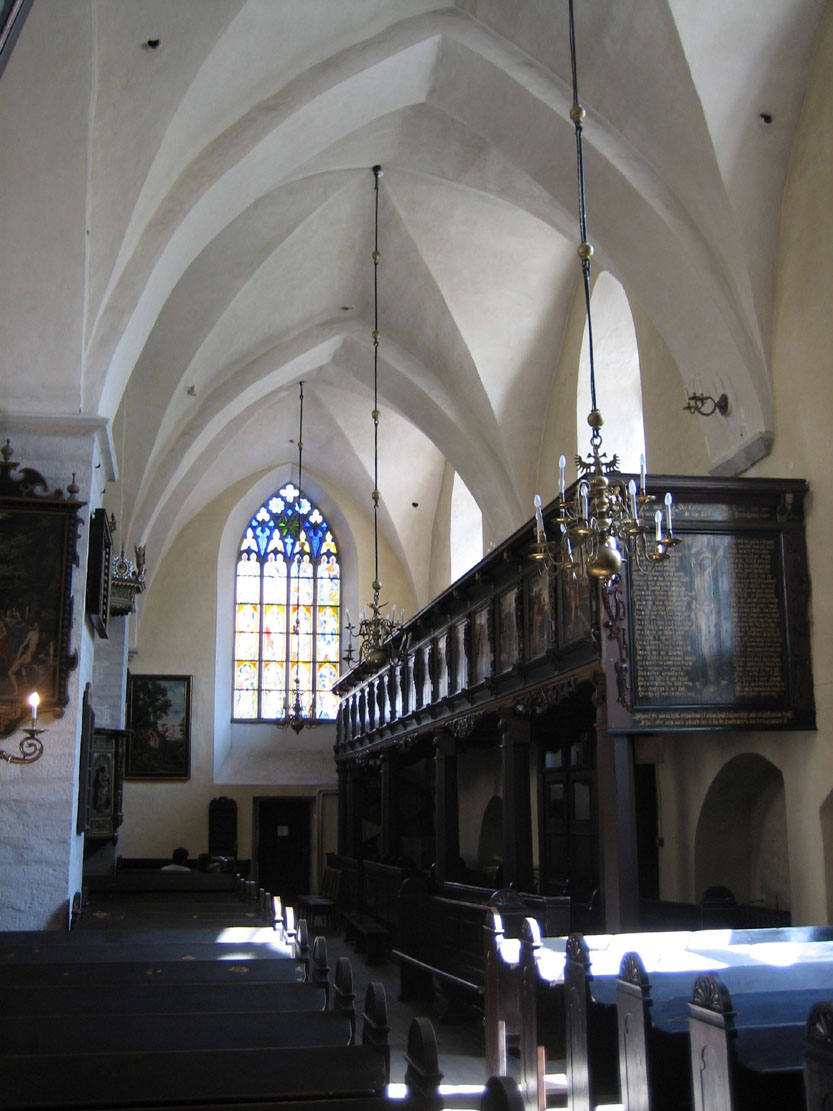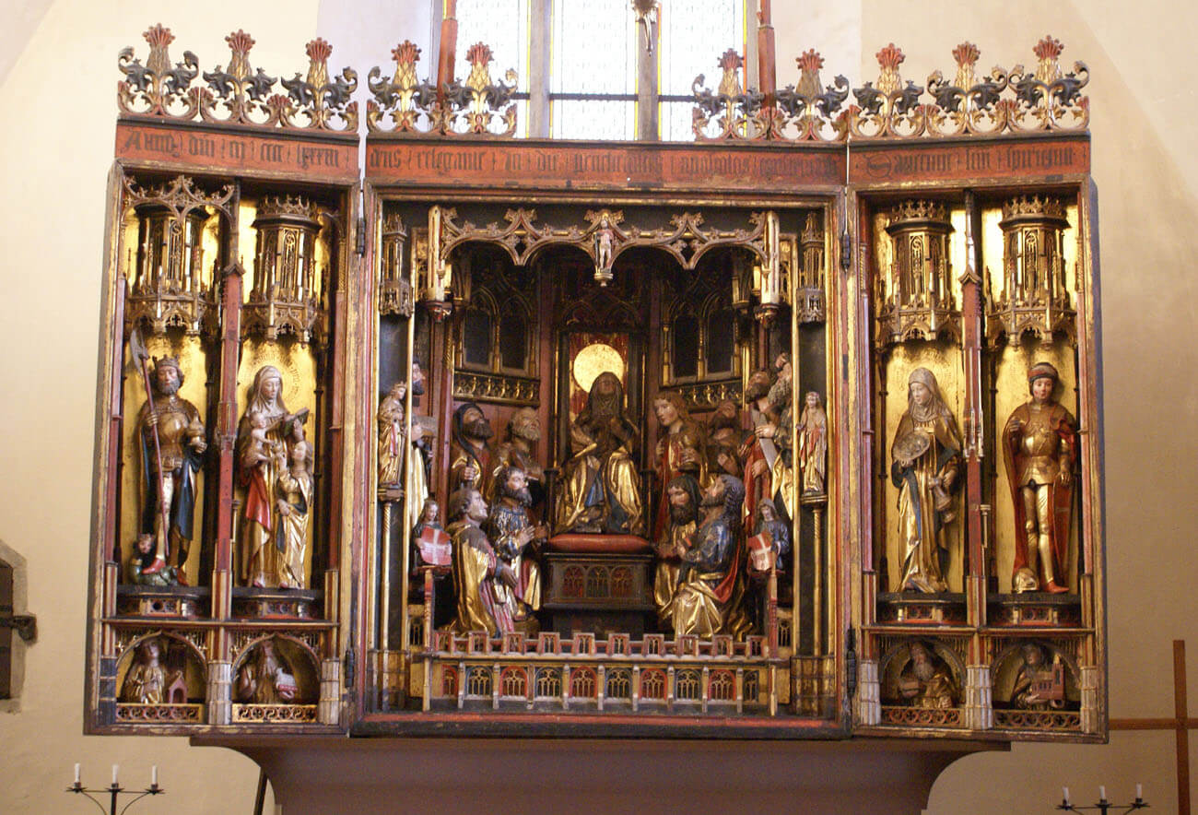History
Church of the Holy Spirit was founded at the end of the 13th century, then as a chapel belonging to the neighboring almshouse of the same name. Initially, it was attended mainly by sick residents of the hospital and the urban poor community, but later also by wealthy merchants associated with the Great Guild located opposite. Thanks to this, the chapel became the most egalitarian temple in the city, and the hospital buildings were also used by various city associations. In the 14th century, the chapel was even described as the “town hall chapel”, because services related to city council sessions were held there.
For the first time, the chapel of Holy Spirit was recorded indirectly in documents in 1316, when a her priest was mentioned. The reconstruction into a more impressive church lasted from around the mid-14th century, when the city records mentioned the donation of lime for construction works. Then, in the 1360s, monetary donations from townspeople were recorded several times for the building of the church of the Holy Spirit (“ad sanctum spiritum ad fabricam”, “ad structuram s. Spiritus intra murum”), and in 1365 a chapel and an almshouse were recorded (“capella domus St. Spiritus et pauperum”). The reconstruction was probably completed in the fourth quarter of the 14th century or at the beginning of the 15th century at the latest.
In 1433 there was a great fire in the city, but the church of Holy Spirit probably did not suffer any major damages, as the nearby town hall and the guild house were only slightly affected by the fire. The original church tower must have been damaged, because a new bell was cast in the same year. The first record of the tower itself appeared only in 1498, when the city book mentioned expenses for a certain Didrick on gilding and painting the helmet or spire. The church itself must have had rich equipment at that time, as evidenced by the theft of statues, silver, expensive robes and paintings recorded in the second quarter of the 15th century. As in most medieval temples, in the church of Holy Spirit there were many altars before the Reformation (Holy Cross, St. Matthias, St. Bartholomew, St. Gangulf, St. Simon and Jude, St. Anthony, St. Mary), funded by wealthy townspeople and brotherhoods. In 1483, a new, late Gothic main altar was founded, made by master Bernt Notke.
In 1524, due to the Reformation, the local Protestant community took over the church of Holy Spirit. Soon it became one of their most important temples in Tallinn, where sermons were preached not only in German, but also in Estonian. Lutheran pastor associated with the church of Holy Spirit, Johann Koell, was the author of the oldest preserved book printed in Estonian, and another of the 16th-century parish priests, Balthasar Russow, was the author of the first Livonian chronicle (Chronica der Provinz Lyfflandt).
In the second half of the 17th century, the church tower received a new Baroque dome. Moreover, in 1684, the oldest public clock in the city was installed on the external facade of the church. In the interior, the most serious change was the insertion of side galleries, characteristic of the Protestant liturgy. With the Reformation, most of the medieval furnishings of the building were replaced, first with Renaissance ones, then with Baroque ones. In the 18th and 19th centuries, repair works were carried out and no major transformations of the building were undertaken. In 1901, while renovation works in the churchyard were made, a fire broke out, during which the historic building was not damaged, but the shed with the temporarily moved medieval painting burned down.
Architecture
Church of Holy Spirit was built on the northern side of the market square, close to its north-eastern corner, to which it was probably connected by a narrow street running in front of the western facade. In the Middle Ages, it was adjacent to the almshouse building and was probably partially surrounded by a cemetery from the south. From the end of the 14th century, the church consisted of a strongly elongated rectangular nave of internal length 36.3 meters and width 13.1 meters, with an unusually located four-sided chancel on the eastern side, measuring 9.2 x 7.2 meters, asymmetrically placed at the northern part of the eastern facade of the nave. It was probably added during the Gothic reconstruction in the 14th century, when the amount of free space next to the church was no longer sufficient. On the west side, in 1433 at the latest, a slender polygonal tower was incorporated into the nave.
The shorter walls of the nave were decorated with Gothic stepped gables, between which there was a long gable roof. Relatively large, three-light, splayed on both sides windows with pointed heads were pierced in the longitudinal walls, and slightly smaller ones in the chancel. A single axial window also illuminated the chancel from the eastern side, and another one, the only four-light window, was placed in the eastern wall of the southern aisle of the nave. All windows were filled with stone tracery, with ogival, trefoil and quatrefoil motifs. The richest forms and arrangement were used in the four-light window, where, among others, the central trefoil petals were doubled and eight-petal rosettes were placed. In the western part of the southern wall, one smaller single-light window with a trefoil head was left, probably created before the reconstruction in the second half of the 14th century. The entrance to the church was placed in the western part of the northern wall of the nave, where a stepped portal with a moulded archivolt and a pointed arch was created. Another, simpler entrance portal was located in the eastern part of the southern wall and in the western wall.
The interior of the nave was divided into five bays and two aisles. In the third quarter of the 14th century, the original wooden, flat ceiling was replaced with ribless groin vaults, separated by wide arch bands. The arch bands were based on four four-sided pillars and longitudinal corbels mounted on the walls. The internal facades in the southern and northern walls of the aisles were diversified with semicircular niches of various sizes. The chancel was connected to the northern aisle by an unmoulded arcade and three steps, necessary due to the higher level of the floor in the eastern part of the church. There was a single-bay groin vault above the chancel, resting on corbels in the corners of the room.
Current state
Church of Holy Spirit (Estonian Püha Vaimu Kirik) is currently embedded in the tight buildings of the old town. It has preserved 14th-century shape to this day, slightly obliterated from the outside by the Baroque tower dome and the modern sacristy at the chancel, and inside by side galleries. A significant amount of Gothic architectural details have survived in the church, such as window tracery, the impressive northern portal, and vaults with a support system. The preserved medieval furnishings include a Gothic cross and a valuable double-winged altar of master Bernt Notke from 1483. Moreover, a bell from 1433 has been preserved, one of the oldest in Estonia (it bears the inscription: “As a girl, I beat both the servant, the lady and the master, no one can blame me for that”).
bibliography:
Naha J., Peets H., Tallinna Püha Vaimu kirik, ehitus, ajalugu ja kunstivarad, Tallinn 1933.
Neumann W., Nottbeck E., Geschichte und Kunstdenkmäler der Stadt Reval, Zweiter Band, Reval 1904.

