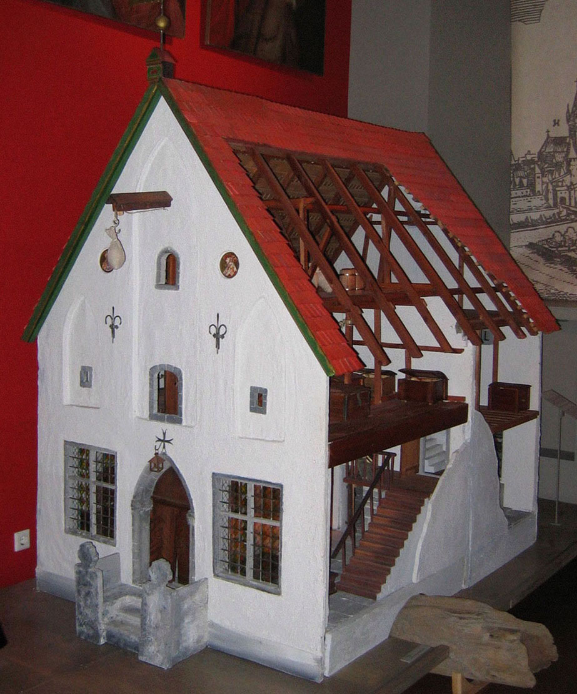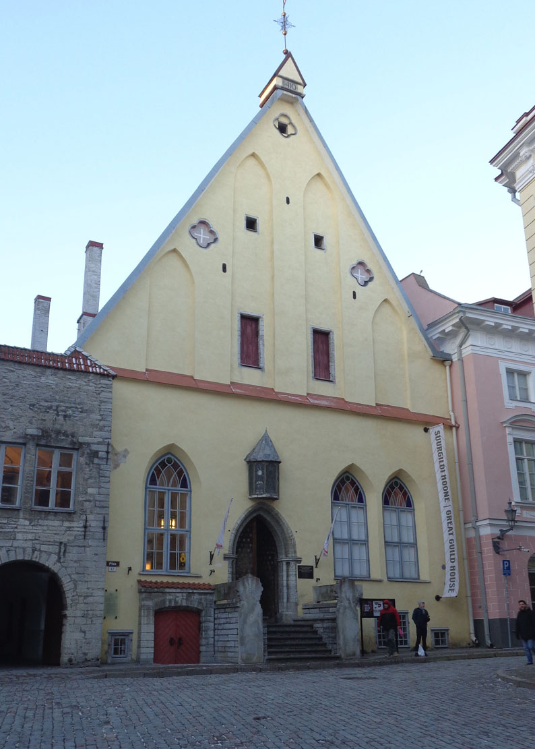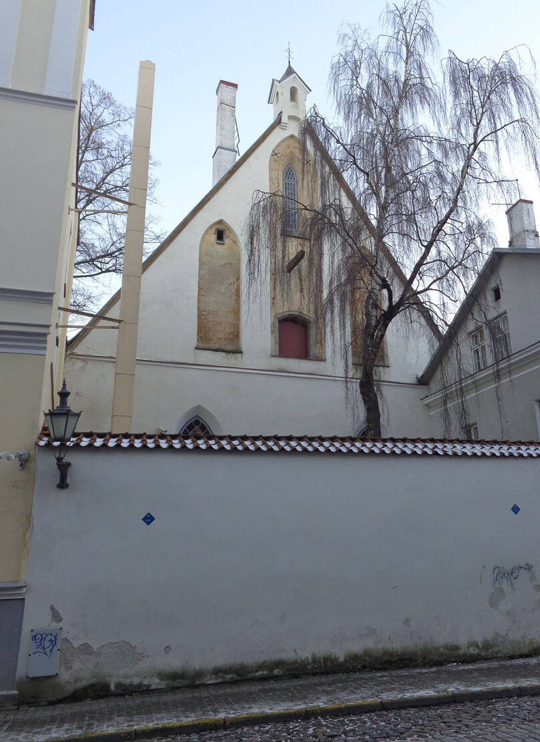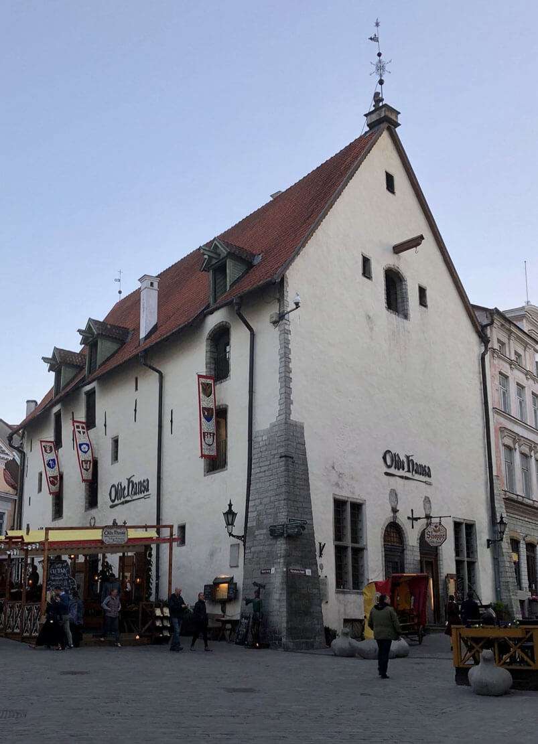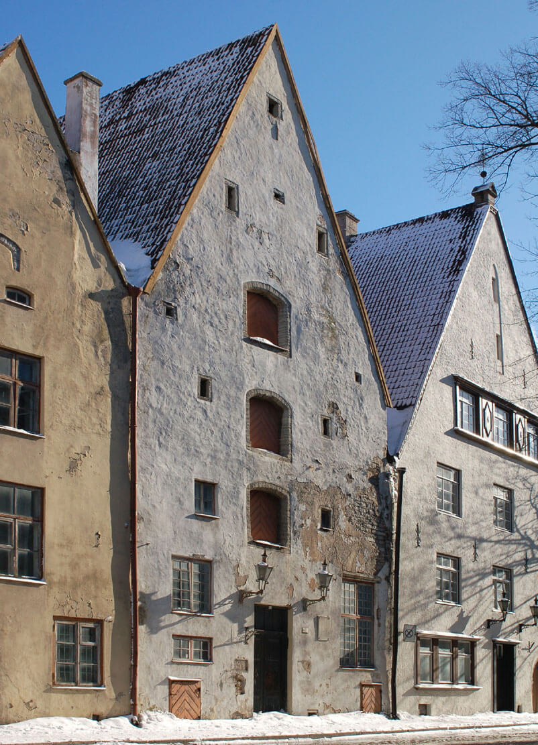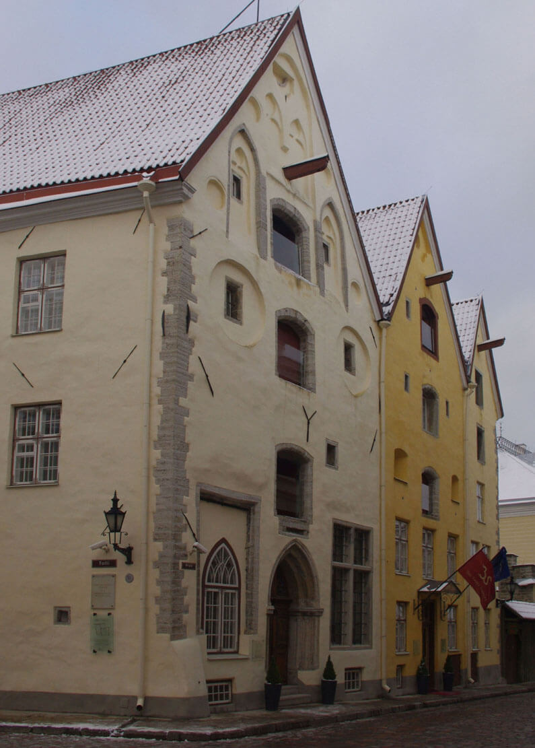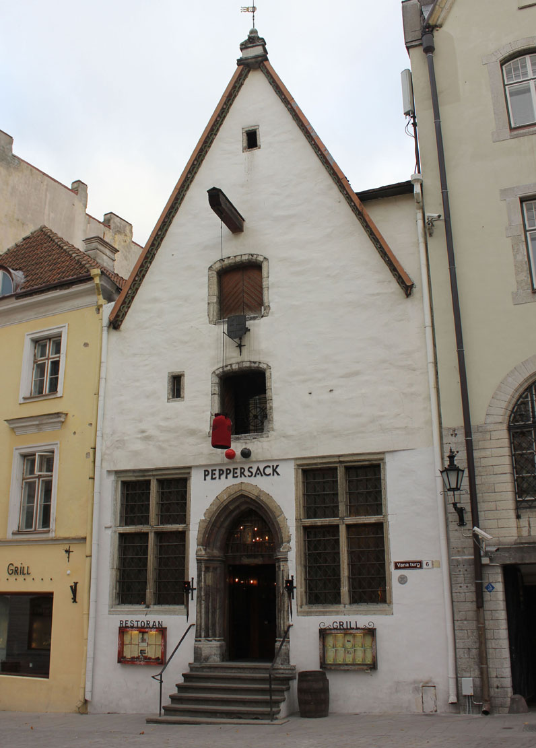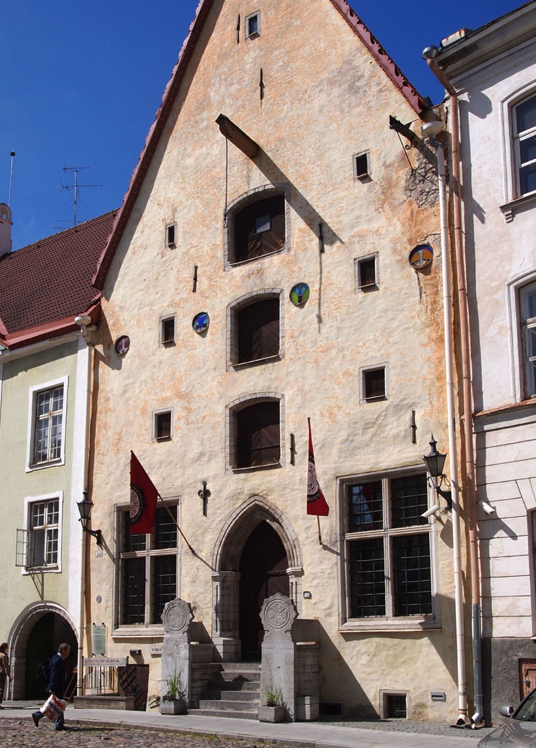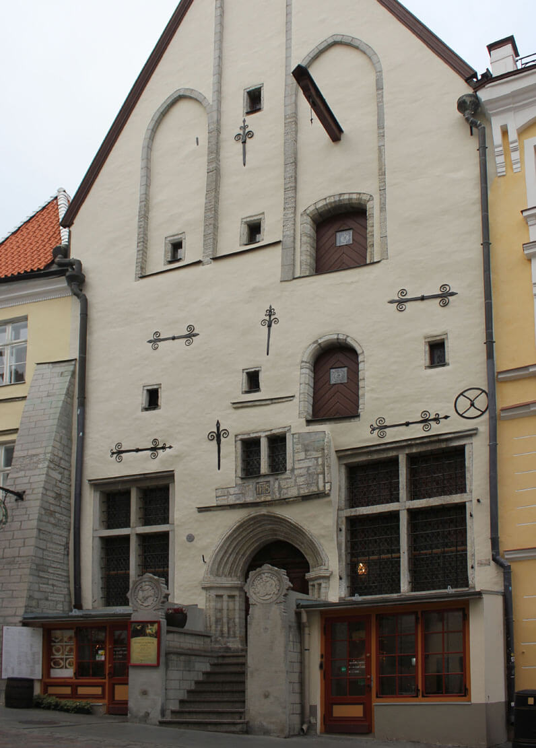History
Tallinn, or former Reval, was the second largest city of medieval Livonia, the northernmost member of the German Hanseatic League, and the seat of a bishopric. Originally, it was the capital of the Danish part of Livonia, and after subordinating to the Teutonic Order, it was the furthest Teutonic commandry. It first appeared in records in 1219, in the chronicle of Henry of Latvia, describing the landing of the Danish king Valdemar II’s crusaders in the province of Reval (“ad Revelensem provinciam”), an area that was probably still sparsely populated at that time. After Valdemar’s departure, Toompea Hill became the administrative center of the Danes, and over the next dozen or so years, a settlement and then a town developed at its feet. It was first called “civitas” in a document from 1238.
In 1248, Eric IV granted the townspeople of Reval privileges modeled on the charter of Lübeck, which, together with the growing role of maritime trade, resulted in the city’s rapid development. Even the Aesti uprising on Saint George Eve did not stop this trend, as a result of which Denmark decided to sell northern Estonia together with Reval to the Teutonic Order in 1346. Wanting to avoid conflicts with the wealthy townspeople, Teutonic Knights confirmed all city privileges and additionally released the townspeople from the obligation to participate in military expeditions to Ruthenia and Lithuania. The wealth of the city was reflected in the number of merchants and craftsmen’s guilds established in Reval. Next to the oldest guild of St. Olaf and St. Canute from 1363, there was the so-called a Great Merchant Guild, and from 1399 the Brotherhood of the Blackheads operated. An even clearer indicator of the prosperity of the townspeople was the improvement of their housing conditions, visible not only in the expanding area of the city, but also in the quality of buildings.
The population growth in Reval was very rapid, it was estimated that about 5,000 people in the 14th-century town, and about 6,600 in the 16th century. As the number of inhabitants increased, the process of building density in Reval progressed and the original wooden and half-timbered residential structures were transformed into stone ones. The first stone houses in the city were probably built around the mid-13th century, and it certainly existed in the fourth quarter of the 13th century. Stone buildings began to appear in Reval on a larger scale in the 14th century, when the layout of the Hanseatic city was finally consolidated, created primarily due to the culture typical of the merchant towns of northern Germany, but also craft centers from southern Scandinavia and north-western Russia, as well as native Baltic elements.
At the end of the 16th century, after the end of the Livonian War, Tallinn together with the northern part of today’s Estonia passed to Sweden, under whose rule it remained for a hundred years. This was the period in which the gradual replacement of medieval urban buildings with early modern ones began, first in the Renaissance, then in the Baroque style. This process had to accelerate especially after natural disasters, such as the fire of 1684. During the Great Northern War, in 1710, Tsar Peter I captured Estonia, but Reval was surrendered without fighting, which spared the city from destruction. It remained in Russian hands until 1918, when, after the declaration of independence of the Republic of Estonia, the capital was officially named Tallinn. During World War II, the city fortunately avoided serious destruction, thanks to which many of the medieval monuments have survived.
Architecture
The basic layout of the medieval city was shaped under the rule of the Danish kings. Reval was then divided into the so-called the Upper Town with the cathedral and castle and the merchant and crafts Lower Town with the main square. As Reval was not located on a river, it did not have the long quay and streets perpendicular to it, typical of Hanseatic cities. Streets were arranged irregularly, and the market square with the most important buildings was located some distance from the port. The roads were covered with pieces of flat limestone and erratic stones, and less often with wood. More systematic paving of the streets probably began in the last quarter of the 13th century.
The earliest houses in Revel were wooden, with log and in-between-pillars construction technique, as well as half-timbered ones, which allowed for the building of taller houses in the tight space of the city, limited by fortifications. With the increase in wealth, the older wooden buildings were removed from a significant part of the city, often down to the level of the natural ground. Then the properties were covered with a layer of clay or sand to insulate and stabilize the ground, and only then did the construction of stone houses begin. Only in areas that were more stable in terms of geology and water, the oldest stone buildings were built directly on natural ground. There, in accordance with the construction tradition of that time, the digging was limited to a foundation up to 0.5 meters deep.
In the 14th century, wooden and stone buildings very often coexisted. The front houses located on the street were mostly made of wood, while behind them there were stone houses with square plans, which was typical of many Tallinn plots. In the 15th century, timber houses were replaced with stone ones, and the whole, although not always, was covered with common roof. Large houses of merchants and other wealthy townspeople were usually located on large plots shaped in the form of a narrow strip of land stretching throughout the entire quarter, from the front road to the back street, where there was a gate. The depth of the plots was up to 100 meters, and the width was usually around 7-11 meters. The main residential and warehouse houses were built in the front, while in the back there were many buildings intended for servants or for economic purposes. The plots were separated from each other by walls about 3 meters high and about 0.5 meters thick. The size of the buildings differed in relation to the wealth of the owners, but the more modest, smaller houses were structurally the same as the first ones. The size of the plots of poorer townspeople varied, had either an elongated, striped shape or a more square shape. In addition, there were houses called “boda”, residential, workshop and warehouse in nature, most often with two rooms, occupied by craftsmen. Their plots were modestly developed. Sometimes were not the property of craftsmen, but belonged to a wealthy townsman who paid rent.
The stone buildings from the 14th century in Reval were mostly typical Gothic tenement houses of the northern Hanseatic region, which combined the functions of a residential house and a granary. These were gable-type buildings, with ridges arranged perpendicular to the streets and with triangular gables facing squares and roads. In front of the house facades there were often cellar necks and lintels, i.e. ground-level terraces preceding the entrances to the building. The facades of Gothic tenement houses were richly decorated with moulded niches, friezes, cornices and blendes, filled with ornaments in typically Gothic motifs of pointed arches, trefoils or bladders. The openings on the ground floor had pointed arches, and in the late Gothic period were four-sided with stone crosses dividing them into smaller lights. On the upper floors, the windows were smaller, and the only openings there were often hatches for loading goods inside the granaries.
The main element of the interiors of Gothic tenement houses in Reval was a large hall, located at the front of the ground floor and often reaching two floors high. As the largest room in the entire building, it had a fireplace where meals were prepared, it also served as a place of trade and a craft workshop. The next room was on the ground floor in the rear part. It had representative functions and was heated by a hypocaustum furnace located in the basement. The rooms on the first floor in the rear part had a similar function. Storage rooms were located on the upper floors, from where goods could be brought in and unloaded using cranes mounted on the building facades. The lowest places were basements, often inhabited in the Middle Ages, but serving mainly as cool warehouses or beer cellars. The rear houses had basically two-room on the ground floor, but there were also single-room houses.
Current state
bibliography:
Borowski T., Miasta, zamki i klasztory. Inflanty, Warszawa 2010.
Gupieniec R., Z dziejów miast średniowiecznych: próba odtworzenia stanu zabudowy działek budowlanych w miastach wczesno- i późnośredniowiecznych w basenie Morza Bałtyckiego, “Mazowieckie Studia Humanistyczne”, 2/1997.
Russow E., Tallinna lätted, “Tuna”, 2/2019.

