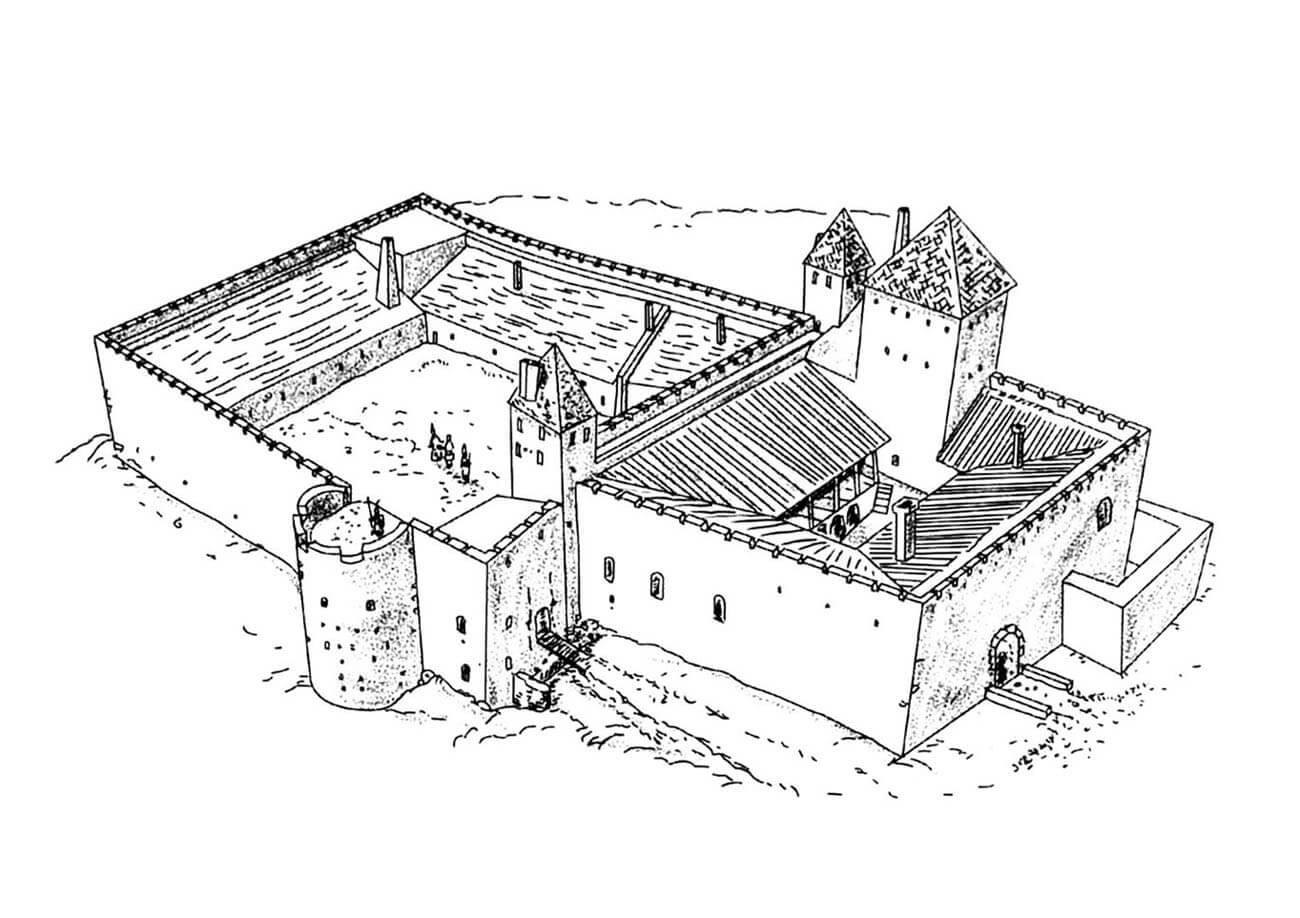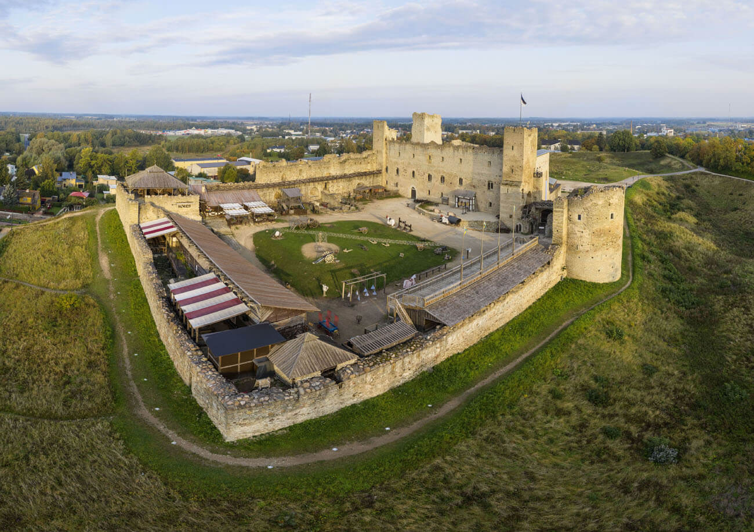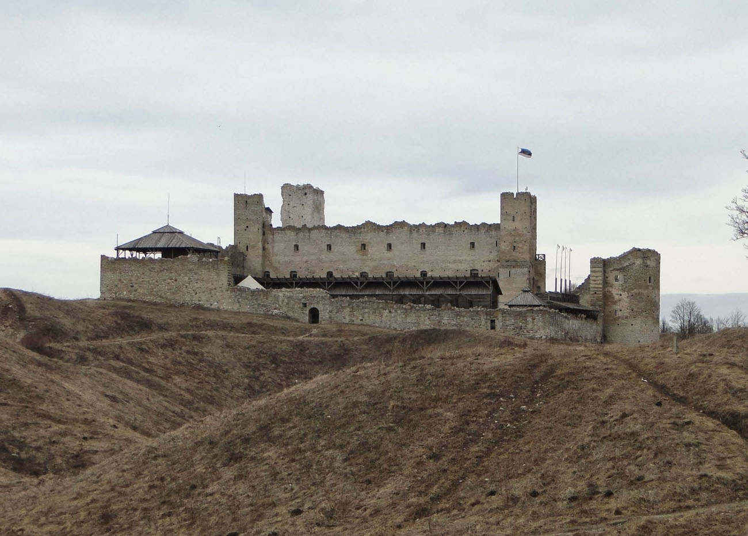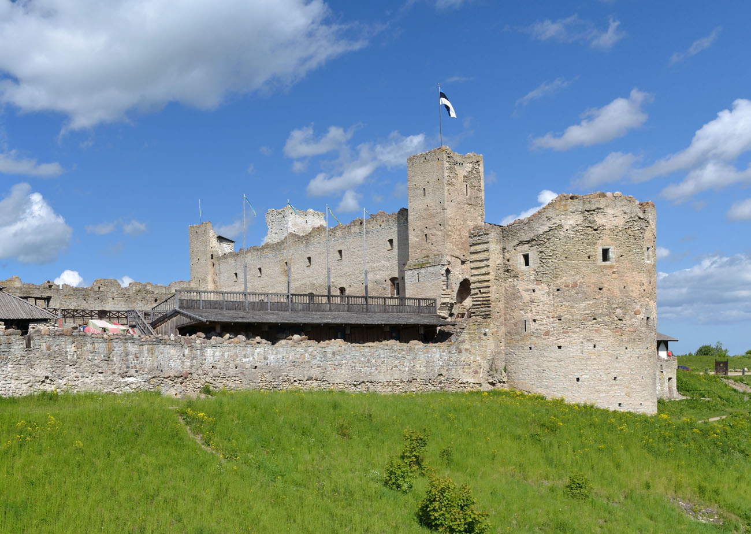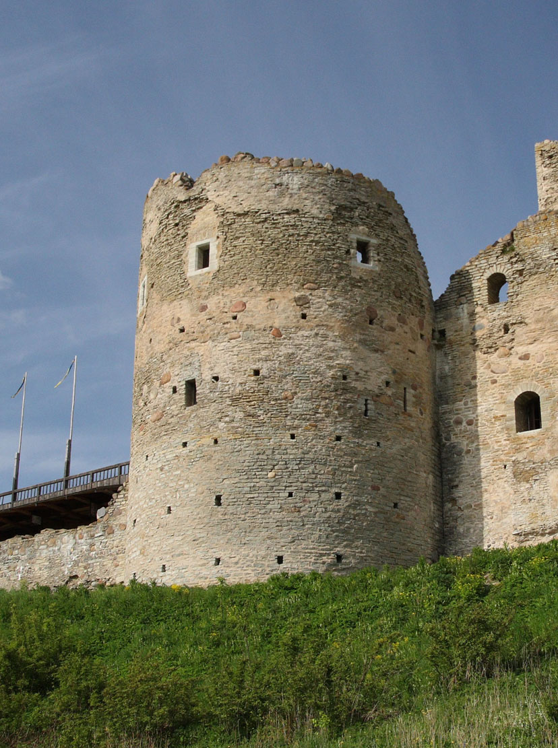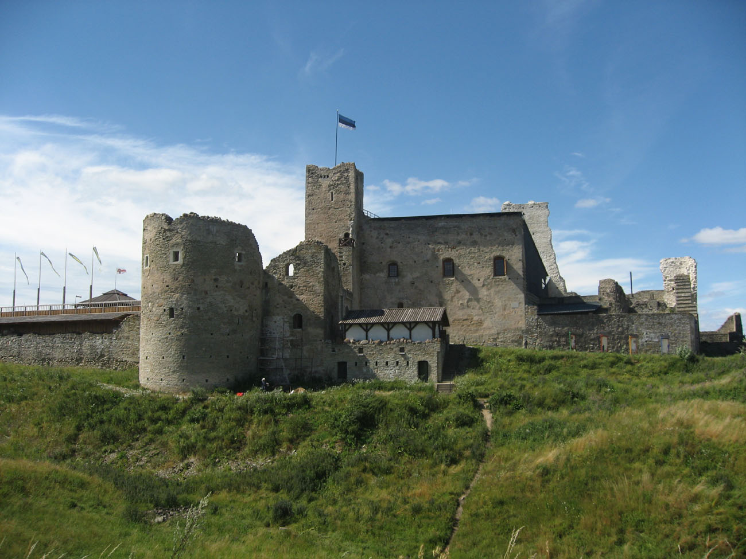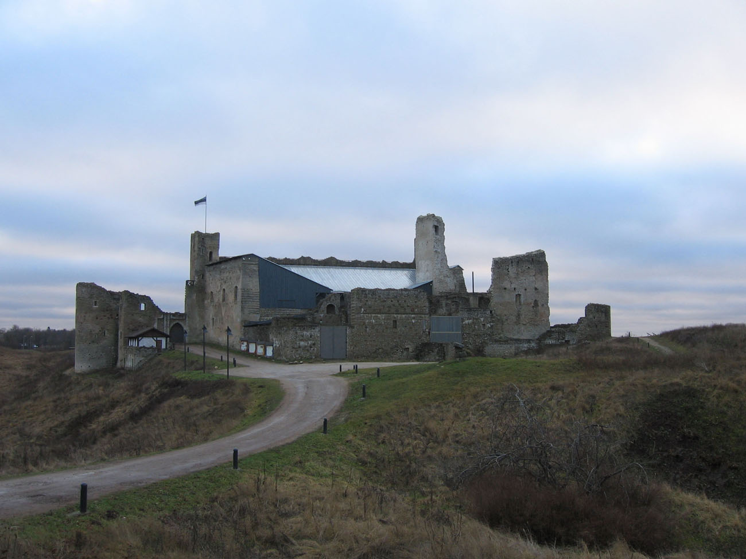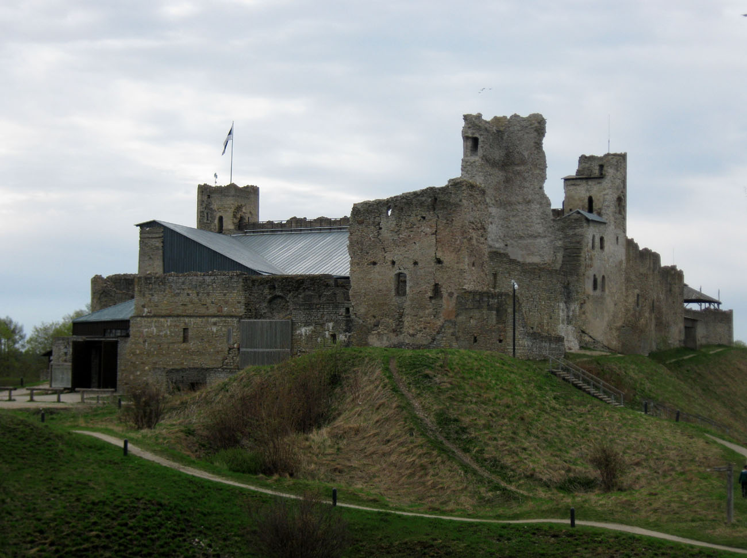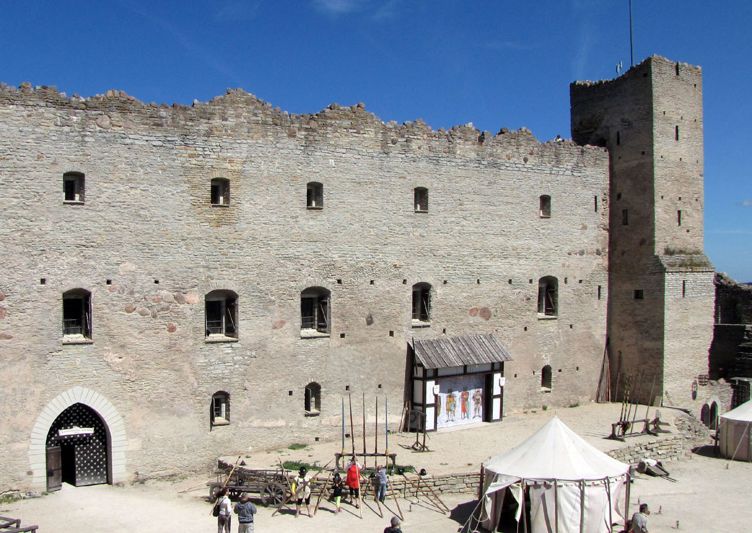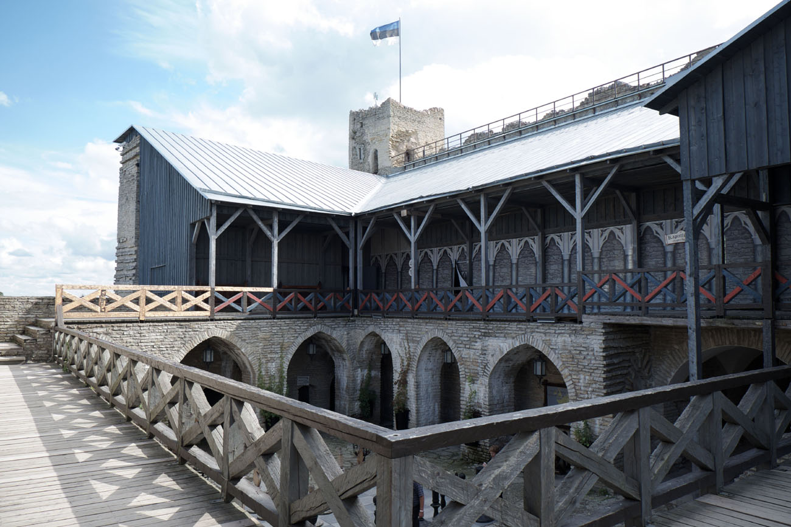History
The castle was built on the site of the wood and earth hillfort of the pagan Ests, captured by the Danish crusaders of Valdemar II in 1219. After the division of Livonia, these areas were not included in the rule of the Brothers of the Sword, later incorporated into the Teutonic Knights, but were granted to the Danish kings, under whose rule the first stone fortifications called Wesenberg or Wesenborg were built around the mid-13th century. The burgraves residing in the castle were first recorded in 1252.
The castle played an important role during the war with Ruthenia, when in 1268 the surviving Catholic participants of the nearby battle found shelter there. It was fought by allied Danish troops, the Dorpat bishopric and the Livonian branch of the Teutonic Order, defeated by troops from Pskov and Novgorod under the command of the Grand Duke of Vladimir-Suzdal, Dmitri Alexandrovich. After the clash, the victorious troops did not attempt to capture Wesenberg, which was probably considered too strong, and contented with plundering the area returned east.
In 1346 Denmark was in crisis and threatened by rebellions, sold the northern part of Livonia to the Teutonic Knights, which handed it over to the Livonian Master Goswin von Herike. Wesenberg became a monastic castle, the seat of the Teutonic vogt, and as a result, it was rebuilt and enlarged. Construction works probably continued in the second half of the 14th century. Moreover, in the 15th century, the castle was strengthened by introducing works using firearms (a semicircular cannon tower at the gate in the outer bailey).
In 1558, the Moscow troops of Ivan the Terrible appeared under the castle walls. The defense did not last long, because the small and demoralized Teutonic crew under the command of Gerhard Huyn von Amstenraide, surrendered and left the stronghold. A dozen or so years later, it was captured by the Swedes, who after 1581 added two early modern bastions to the castle. Then, after the outbreak of the Polish-Swedish war in 1602, the castle was captured by Polish-Lithuanian troops. Formally, Wesenberg was not annexed to the Polish-Lithuanian Commonwealth, because in 1605 the Swedish counteroffensive recaptured the fortress. During these fighting, the castle suffered serious damage and ultimately lost its military importance. In 1618, it was donated to the Dutch ambassador Reinhold von Brederode, but neither he nor any of the subsequent private owners attempted to rebuild it. Moreover, part of the castle walls were used to rebuild the nearby town. The first conservation works began around 1901.
Architecture
Wesenberg was built on an elongated, not very high hill with relatively steep slopes. In the mid-13th century, it was a simple, towerless building on an irregular pentagonal plan. Its walls were partially incorporated in the 14th century into a larger two-part complex, which used two sections of the western defensive wall and parts embedded in the northern and western wings. The enlarged castle now consisted of an upper courtyard in the northern part and a bailey on the southern side. On the eastern side of the castle there was a settlement, which had the status of a town since 1302, but was not surrounded by defensive walls.
The upper ward was built on an irregular quadrilateral plan, somewhat similar to a square. It consisted of four three-story wings surrounding a courtyard with partially stone cloisters. The thickness of the eastern wall and the width of the eastern rooms narrowed towards the north, because the architects probably wanted to give the courtyard a shape similar to a regular quadrilateral, in accordance with the norms of the Teutonic Knights rule. A massive four-sided main tower was embedded in the western wing of the upper ward. Moreover, the north-west corner was protected by an additional external wall.
The most representative wing of the upper ward was the southern one, with facade facing the outer bailey. Its importance was emphasized by two later corner towers, both built on a quadrilateral plan. The most important chambers were probably on the first floor, heated by hypocaust furnaces located on the lower floor. Each of the four wings of the castle had such a system. Most of the rooms on the first floor were vaulted. Among them there must have been the vogt’s private quarters, a chapel and a refectory. The ground floor was probably occupied by utility rooms, such as a kitchen, bakery or pantries.
The Wesenberg bailey was characterized by a spacious courtyard, the lack of a ditch in front of the entrance to the upper ward and economic buildings, largely of wooden construction, attached to the internal facades of the defensive wall. The main gate was placed in the corner formed by the walls of the outer bailey and the upper ward, from which it could be flanked. It was guarded by one of the towers of the southern wing and a squat semi-circular tower, which was probably the latest addition to the medieval defense system of the castle. Interestingly, the upper ward had a second gate from the north, independent of the southern connection with the outer bailey, probably remaining from the Danish castle from the 13th century.
Current state
The castle is preserved today as an impressive ruin. In the upper ward, the southern wing with two corner towers has been preserved in the best condition. One of the corners remains of the main tower, apart from the ground floor, and the north-west corner of the upper ward also reaches a considerable height, in front of which a low outer wall is still visible. In the outer bailey there is a gate complex with an adjacent late medieval cannon tower. The monument is looked after by the castle museum, which organizes numerous attractions, cultural and outdoor events, exhibitions and historical stagings. Since 1988, there has been an exhibition of archaeological finds from the Rakvere.
bibliography:
Borowski T, Miasta, zamki i klasztory, Inflanty, Warszawa 2010.
Herrmann C., Burgen in Livland, Petersberg 2023.
Tuulse A., Die Burgen in Estland und Lettland, Dorpat 1942.
Zamki regionu Morza Bałtyckiego, red. T.Kjaergaard, Bydgoszcz 1995.

