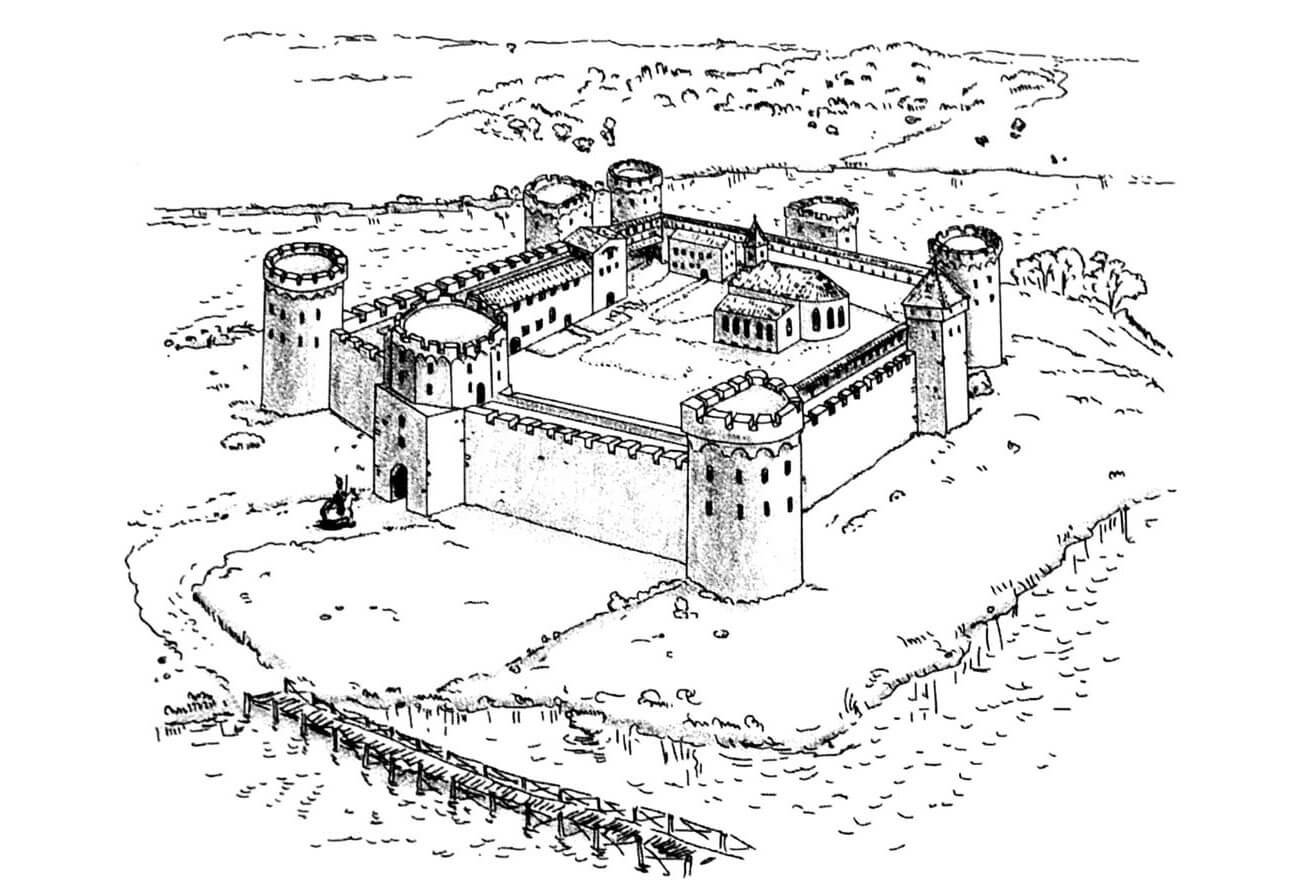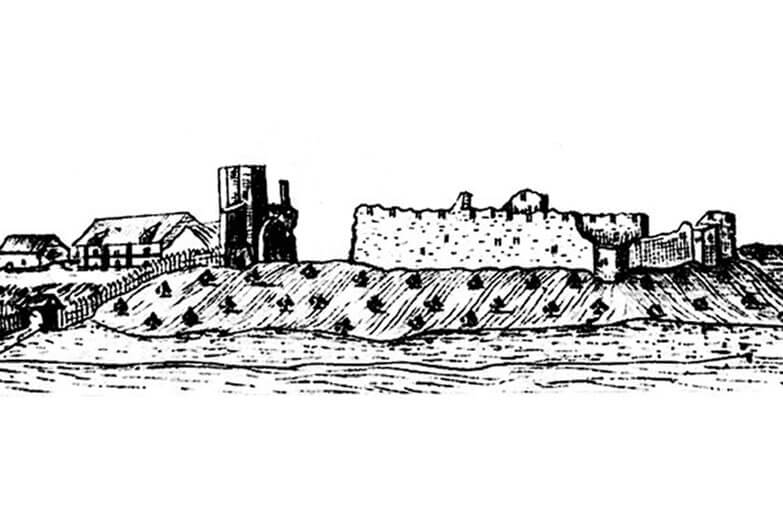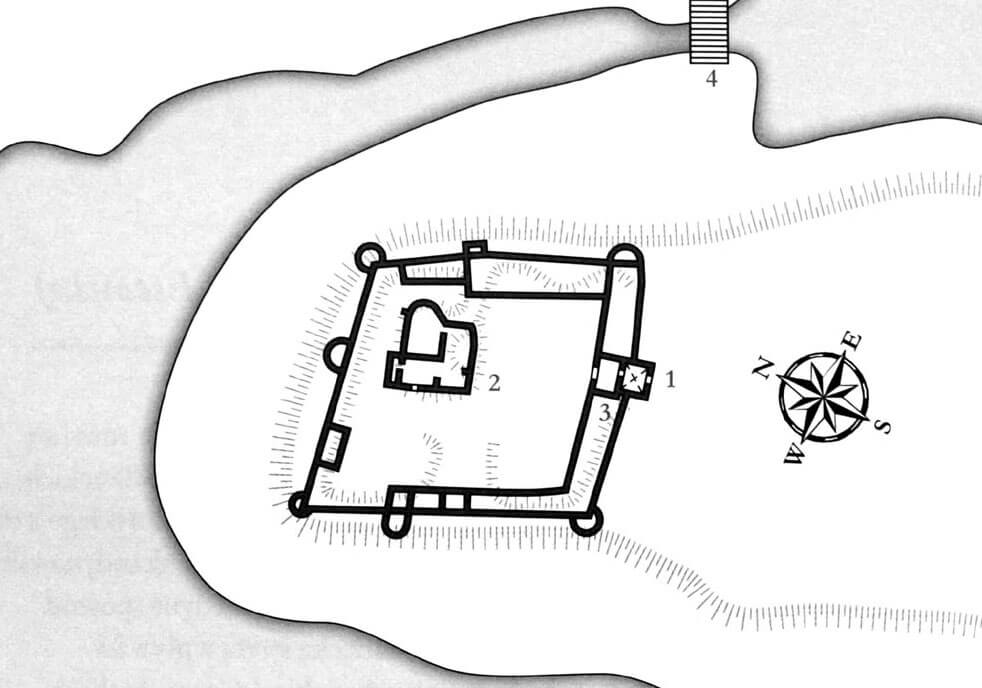History
Borckholm Castle was built quite late, because in 1479, by the bishop of Rewel (Tallinn), Simon von der Borch, from which the German name of the castle comes from. The building was erected with permission, and probably also with the help of the Teutonic Order, which was the head of the northern Estonia. This was probably due to the fact, that the land master of Livonia was then a relative of Simon, Bernd von der Borch. Another important reason was the desire to strengthen the north-eastern border of Livonia, threatened by the growing strength of the Grand Duchy of Moscow. The fortifications, however, turned out to be insufficient to stop the attack of the Muscovite troops in 1558, and then the Swedish troops in 1561, which captured and destroyed the castle. After the end of the war, Borckholm did not return to the bishops. During Swedish times, the stronghold lost the remnants of its military significance and passed into private hands. In the 17th century, most of it was in ruin.
Architecture
The castle was built on the elevated end of an oblong island, accessed by a single wooden bridge. The central point of the building was a courtyard surrounded by a stone wall, with a shape similar to a regular quadrangle. The defensive wall was not too massive, it was about 1.5 meters thick, but it was quite high, reaching about 15 meters. Most of the long and narrow castle buildings were adjacent to its inner sides of the wall, and on the outer face it was equipped with eight towers. Four of them were in corners, four more were located along the walls. The southern one served as a castle gate with a passage opened on the outer bailey. The remaining towers had cylindrical, semicircular and four-sided forms. All were protruded in front of the perimeter of the defensive wall. The entire layout of the main part of the castle occupied an area of approximately 80/90 x 65/80 meters.
The southern gate tower was 21 meters high, built on a quadrilateral plan with dimensions of 7.5 x 7.5 meters, turning into an octagon in the upper part. It had three storeys in the quadrilateral part and two more in the polygonal part, connected with each other by a staircase in thickness of the wall. Additionally, on the second floor it was connected to the wall-walk in the crown of the perimeter. Only the gate passage on the ground floor was covered with a vault, while the remaining floors were divided by timber ceilings. Some of them must also have had residential functions, as they were equipped with fireplaces, wall recesses and a chute for water or waste. Probably due to the island location of the castle, the gate was not equipped with a drawbridge. Moreover, it did not have a portcullis, perhaps because it was preceded by a foregate.
Residential and economic buildings were attached to the wall on the southern, eastern and western sides. Unusually, the smallest number of buildings was located near the wall on the northern side, opposite to the gate. Presumably, the representative rooms were located in the castle on the eastern side of the gate tower, because that is where a carved stone with the coat of arms of the von der Borch family was found. In the center and in the northern part of the courtyard there was only a chapel and a well. The first one consisted of a short western room measuring 1.5 x 10.8 meters, perhaps in a tower-like form, and an eastern part measuring 7.5 x 7.5 meters. The interior of the presbytery was semicircular, while on the outside it was three-sided. The outer bailey adjoining the main castle from the south was not fortified with stone walls, and the wooden economic buildings there were protected only by a palisade.
Current state
Only a few relics of the walls and a single gate tower have survived to this day of the castle. Gate tower, now one of the few in Estonia, after restoration in the 1970s (among others reconstruction of the crenellation, addition of the frame of the gate portal), today houses a small museum. Unfortunately, in the 1950s, the last significant sections of the curtain wall and the above-ground part of the chapel wall were demolished.
bibliography:
Alttoa K., Bergholde-Wolf A., Dirveiks I., Grosmane E., Herrmann C., Kadakas V., Ose J., Randla A., Mittelalterlichen Baukunst in Livland (Estland und Lettland). Die Architektur einer historischen Grenzregion im Nordosten Europas, Berlin 2017.
Borowski T., Miasta, zamki i klasztory. Inflanty, Warszawa 2010.
Tuulse A., Die Burgen in Estland und Lettland, Dorpat 1942.




