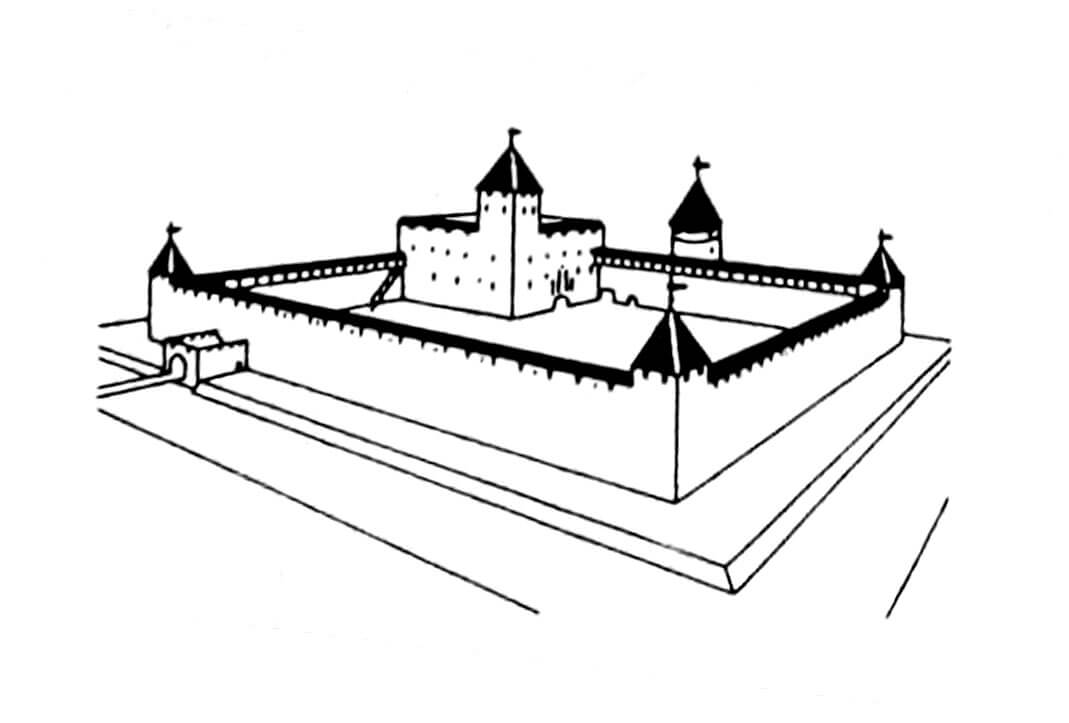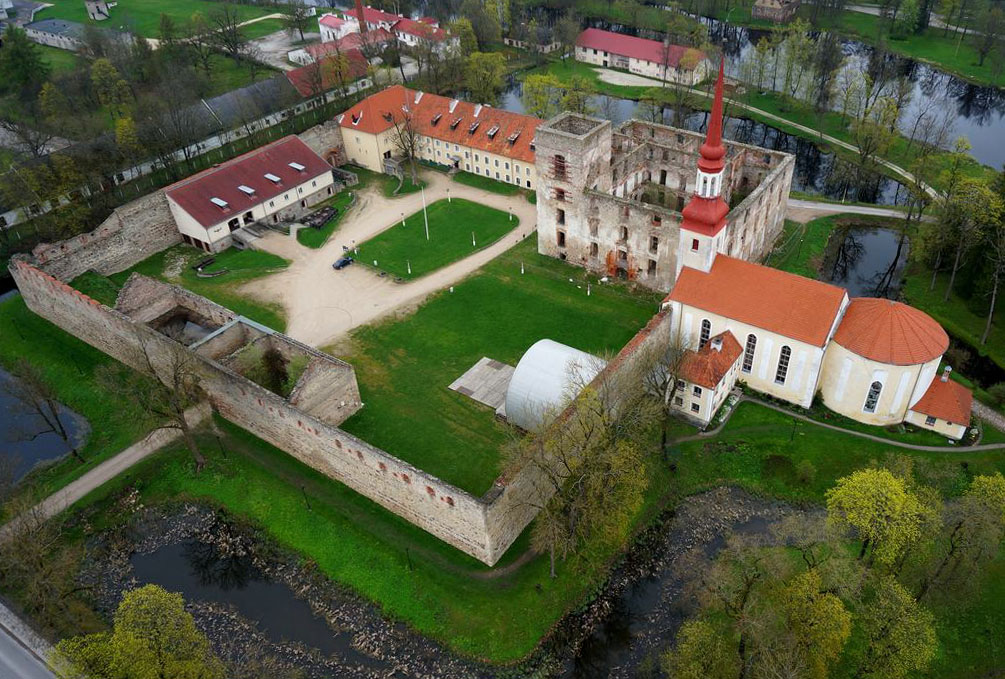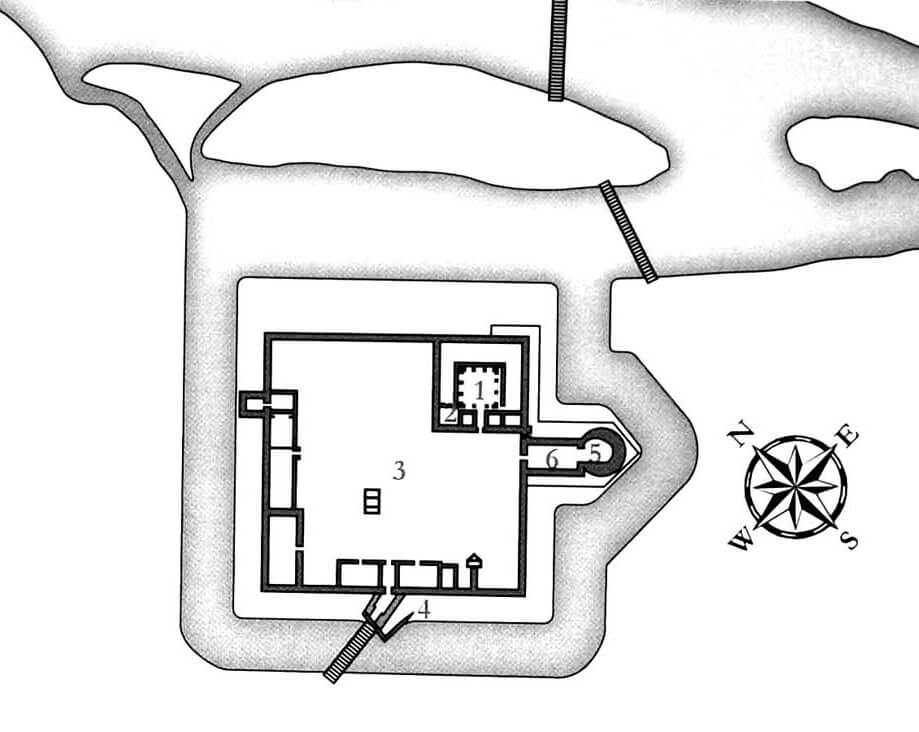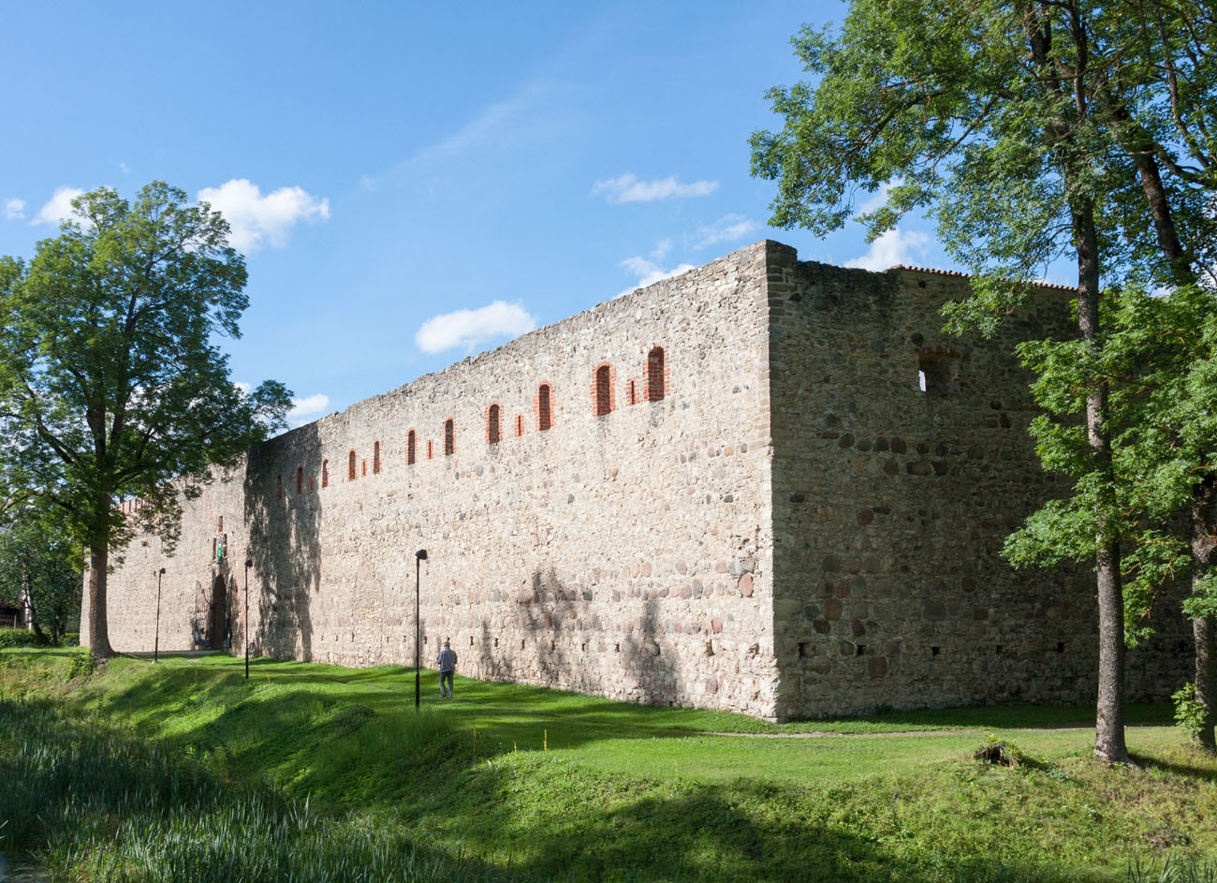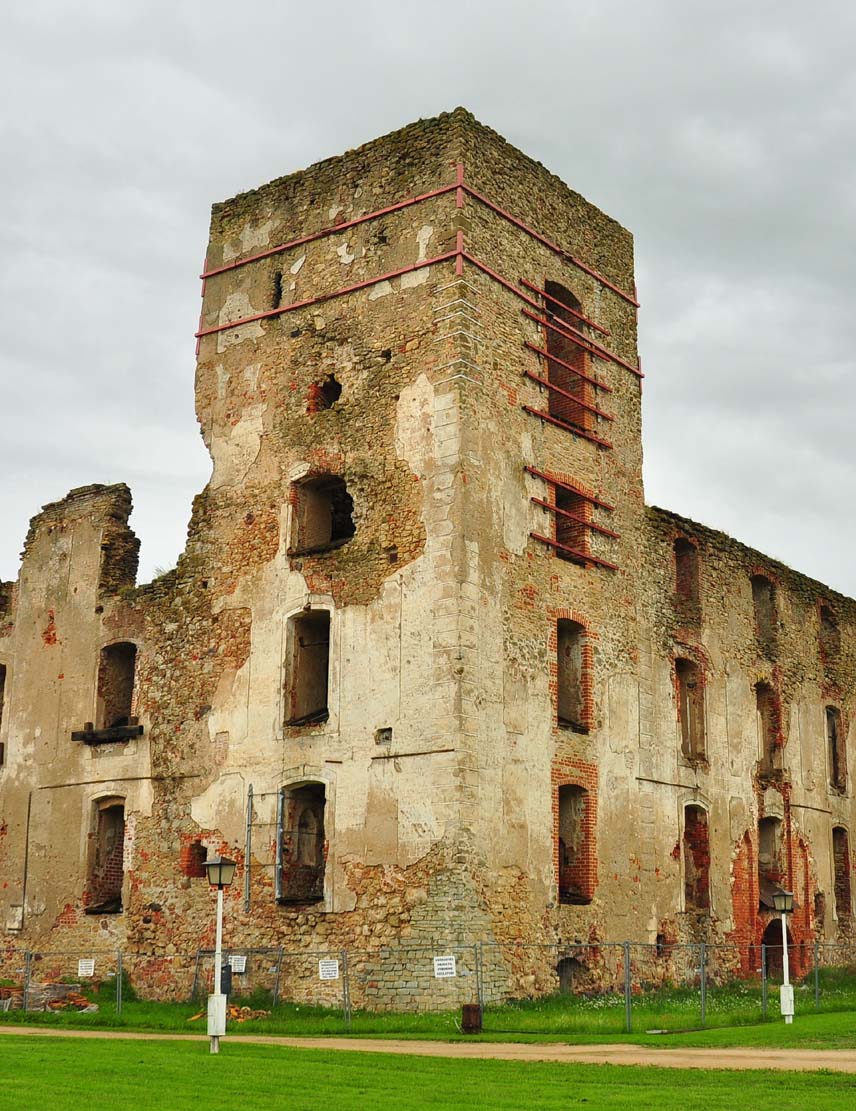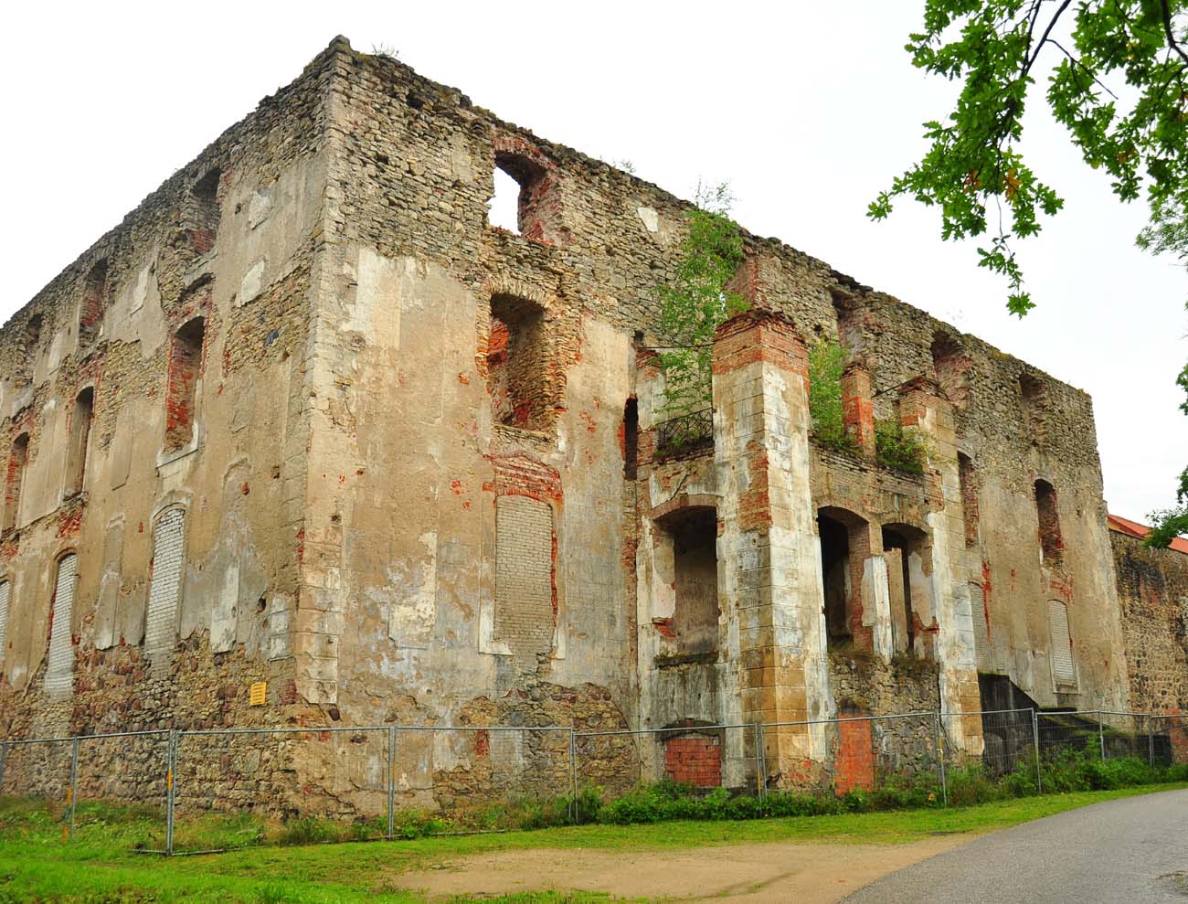History
The construction of the Teutonic castle in Oberpahlen was to begin in 1272, according to the early modern chronicler Johann Gottfried Arndt. The first construction works were certainly undertaken in the 13th century, while the basic shape of the castle was formed in the 14th century. At that time, it was one of the most important centers controlled by the Order in the north-eastern part of Livonia and an important point on the trade route connecting Rewel (Talinn) with Dorpat (Tartu), expanded and modernized in the 15th and early 16th centuries, in connection with the development of art of war and increasing the prevalence of firearms. The first recorded Teutonic vogt of Oberpahlen was Reinbert, who held office around 1305.
In the second half of the 16th century, the castle was captured by the troops of Ivan the Terrible. Oberpahlen was then chosen as the seat of the self-proclaimed king of Livonia, Magnus, brother of the king of Denmark and ally of Ivan the Terrible, who resided in the castle in the years 1570-1577. However, the intentions to create a subordinate, puppet kingdom turned out to be unsuccessful, because Magnus entered into secret negotiations with the Polish king Stephen Bathory, which led to capture of Magnus by the tsar. For this reason, Oberpahlen was occupied by Muscovite troops for four years, and after Moscow lost the war and the truce in Yam-Zapolsky in 1582, the castle was transformed into the seat of the Polish starosty, operating from the 1580s to 1600.
From the beginning of the 17th century, Sweden had real power over the castle, but it lost than military significance. In the first half of the 17th century, the castle was renovated and, on the initiative of the then owner, Herman Wrangel, it was transformed into an early modern residence in Renaissance style. The castle survived in its new form until the Great Northern War at the beginning of the 18th century, when it was ravaged by Russian troops in 1703 and 1707. Renovations carried out in the second half of the 18th century in the Baroque style further transformed castle original shape. Despite being richly decorated at that time, after World War I Oberpahlen was only partially used. During World War II in 1941, the entire historic complex burned down. Restoration work began only in 1970.
Architecture
The oldest stone part of the castle was the perimeter wall and the moat, which created a large, square-shaped courtyard. The length of its sides exceeded 100 meters, which was a large area, probably used as a gathering or camping point for troops and a place of refuge for the local population in case of danger (104.3 meters on the northern side, 104.9 meters on the south side, 108.6 meters on the the eastern side and 109.1 meters on the western side). The height of the wall was initially not very high and was only about 3 meters. However, the thickness of the wall was significant, ranging from 2.6 meters on the ground floor to 1.9 meters in the upper part. The wall was equipped with a timber wall-walk supported by beams. In the 13th century, wall was raised by 4.8 meters and equipped with a new wall-walk, supported by beams on the courtyard side. The moat was connected to the river flowing on the north-eastern side.
In the 14th century, next to the wooden buildings of the courtyard, a four-sided upper ward with dimensions of 38.5 x 37.5 meters was built in the eastern corner. Its architecture, despite the low rank of Oberpahlen, used the model of a regular Teutonic conventual castle with four wings closing the inner courtyard. The ground floor probably contained utility rooms with a kitchen and a gate passage in the middle of the south-west wing, flanked from the façade side by a pair of blendes and recesses with pointed and trefoil heads. On the first floor, between square corner rooms, there was a refectory in the southern part, a dormitory in the eastern wing, and a chapter house on the western side. Communication between them was provided by two-story, originally wooden cloisters. The representative rooms were covered with brick cross-rib vaults, supported by stone consoles. The third floor served storage and defense functions. The defense point of the upper ward was also the tower in the western corner, having a massive structure, but without a flanking function, because it did not protruded in front of the walls of the wings connected to it. It was created on a quadrilateral plan measuring 10.1 x 10.8 meters, with a height of approximately 31 meters.
After the upper ward was built, the remaining part of the castle courtyard served as the outer bailey, with economic buildings adjacent to the walls (stables, granaries, various types of sheds, barns, etc.) and a well necessary for their functioning, located approximately in the middle of the courtyard. The gate was located in the northern part, near one of the corners of the castle, where a four-sided gatehouse was built, protruding towards the moat. The next gates were located on the southern and western sides, with the western one preceded by a foregate running diagonally in relation to the curtain.
In the corners of the outer bailey, except for the part occupied by the upper ward, there were small four-sided towers measuring 4.9 x 4.9 meters, on the outside in line with the facades of the curtains of the perimeter wall. They had only one storey above the wall-walk, where the external walls were a thickened breastwork, and the internal walls were made of half-timbered construction. Therefore, the towers could not fulfill a flanking function, but they towered over the wall-walk and could better fulfill the guarding and observation role. Entrance to the highest floors of the towers was possible by timber staircases. Similarly, wooden stairs led to the wall-walk in the crown of the defensive wall.
In the 15th century, the perimeter walls of the outer bailey were once again raised, this time to a height of about 11 meters, thanks to the extension of the breastwork by about 2.2-3.1 meters, in which loopholes adapted for firearms were created. The development of artillery also resulted in modernization works at the beginning of the 16th century, when a cylindrical, three-story artillery tower was built, protruded ni front of the south-eastern line of the outer bailey wall. It was connected to the castle walls with a kind of neck, ended with a postern pierced in the curtain of the defensive wall. Moreover, the course of the moat was moved to surround the tower and the earth bastion. The northern gate was reinforced with a four-sided building located in the courtyard, connected to the foregate on the outside, on which a platform for cannons was created.
Current state
To this day, the entire outer wall (outer bailey) has survived, still surrounded by an irrigated moat. In the courtyard of the castle you can see the unroofed south-west wing and the rebuilt north-west wing. The upper ward is currently a burned-out frame of a medieval building, transformed into an early modern residence. It contains the remains of brick, Gothic arches and blendes. The cannon tower from the 16th century was thoroughly rebuilt. Together with the neck leading to it now has the form of a Baroque church. Since 1997, the castle has been home to a local museum dedicated to the history of Põltsamaa.
bibliography:
Borowski T., Miasta, zamki i klasztory. Inflanty, Warszawa 2010.
Eesti arhitektuur 4, Tartumaa, Jõgevamaa, Valgamaa, Võrumaa, Põlvamaa, red. V.Raama, Tallinn 1993.
Herrmann C., Burgen in Livland, Petersberg 2023.
Tuulse A., Die Burgen in Estland und Lettland, Dorpat 1942.

