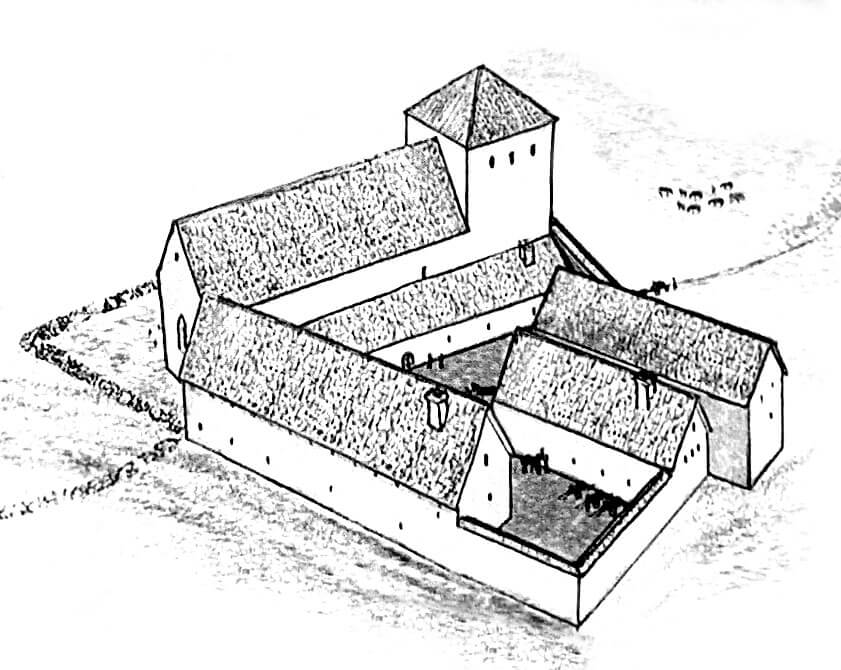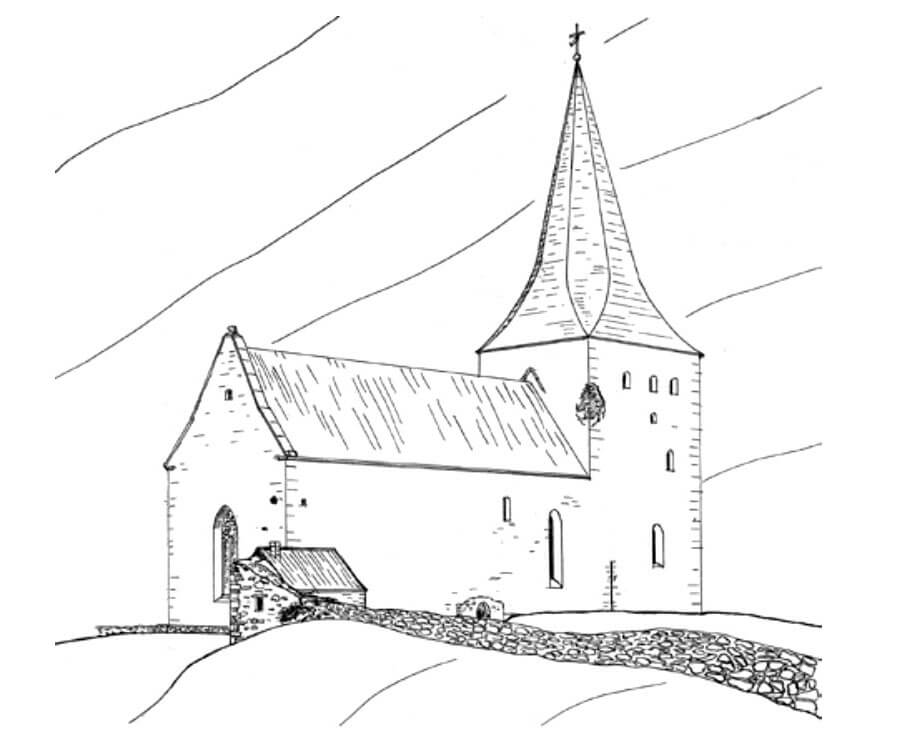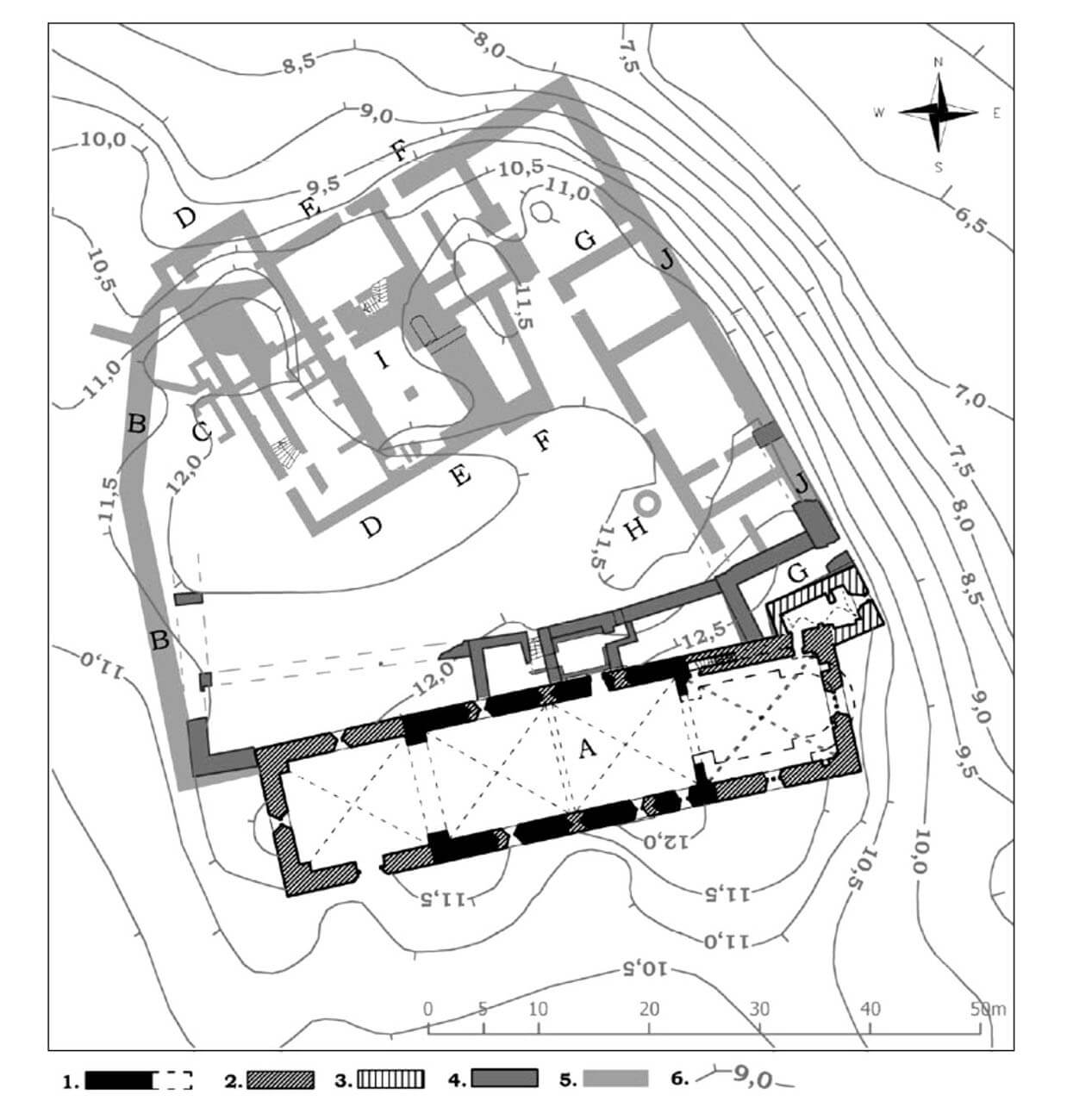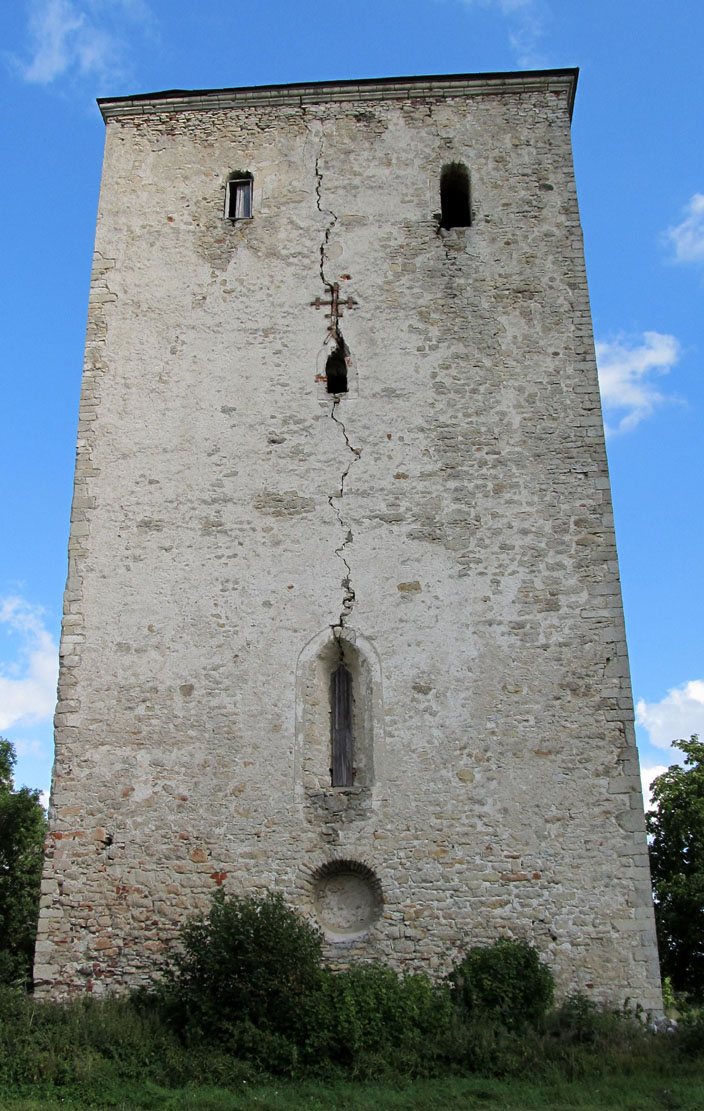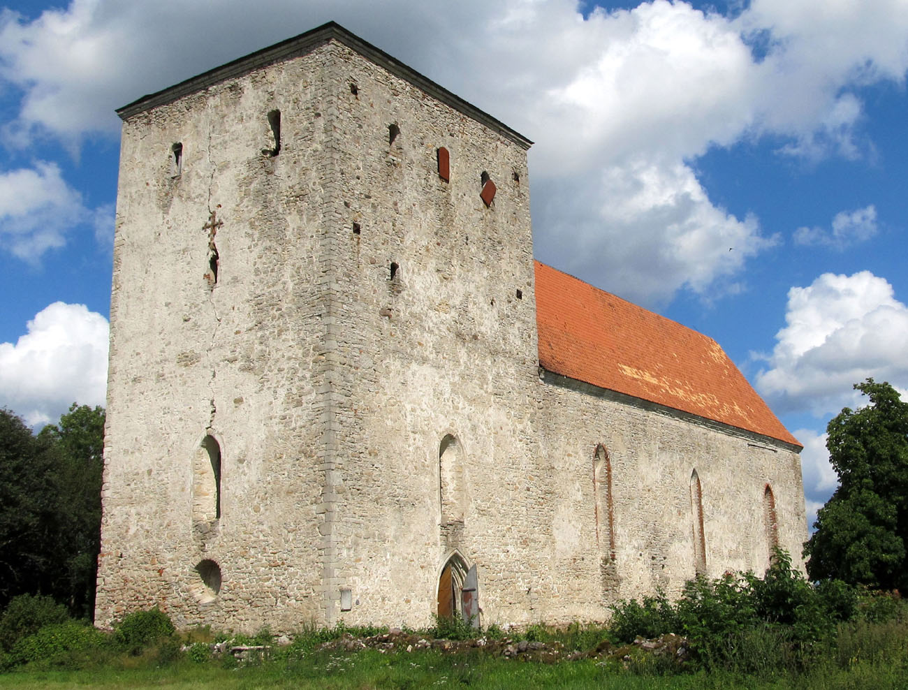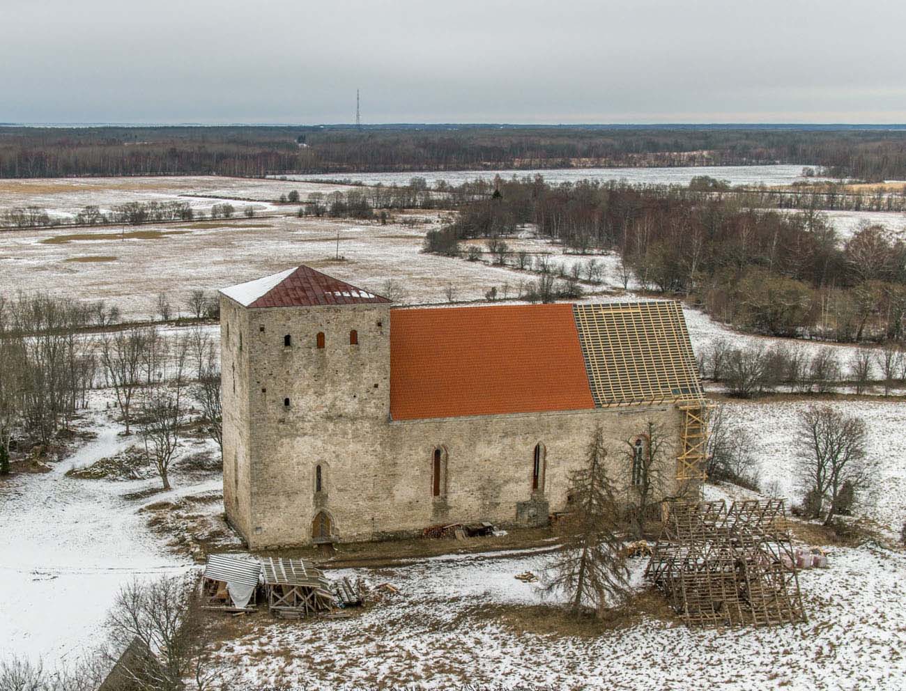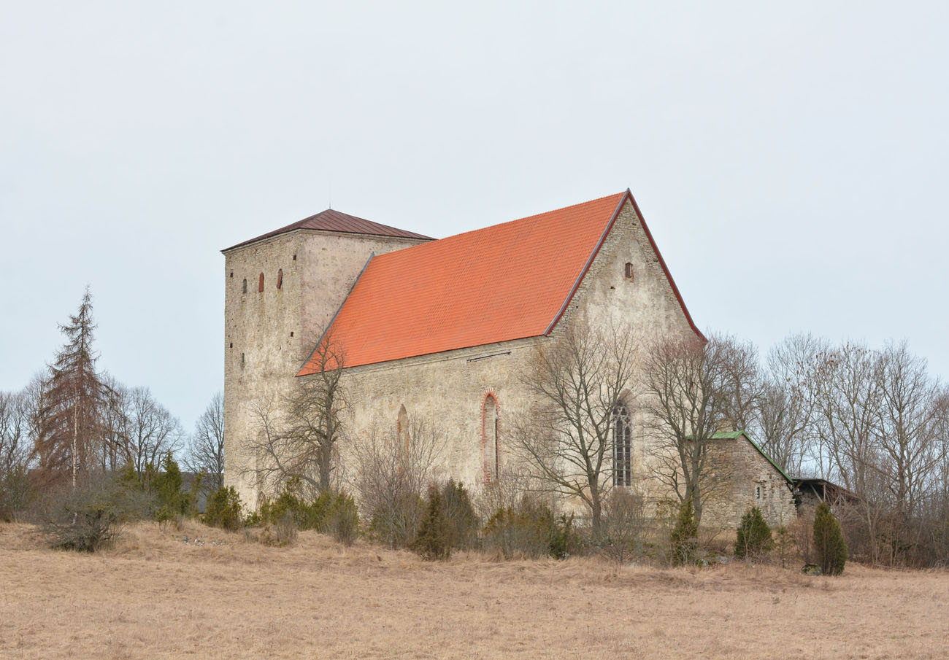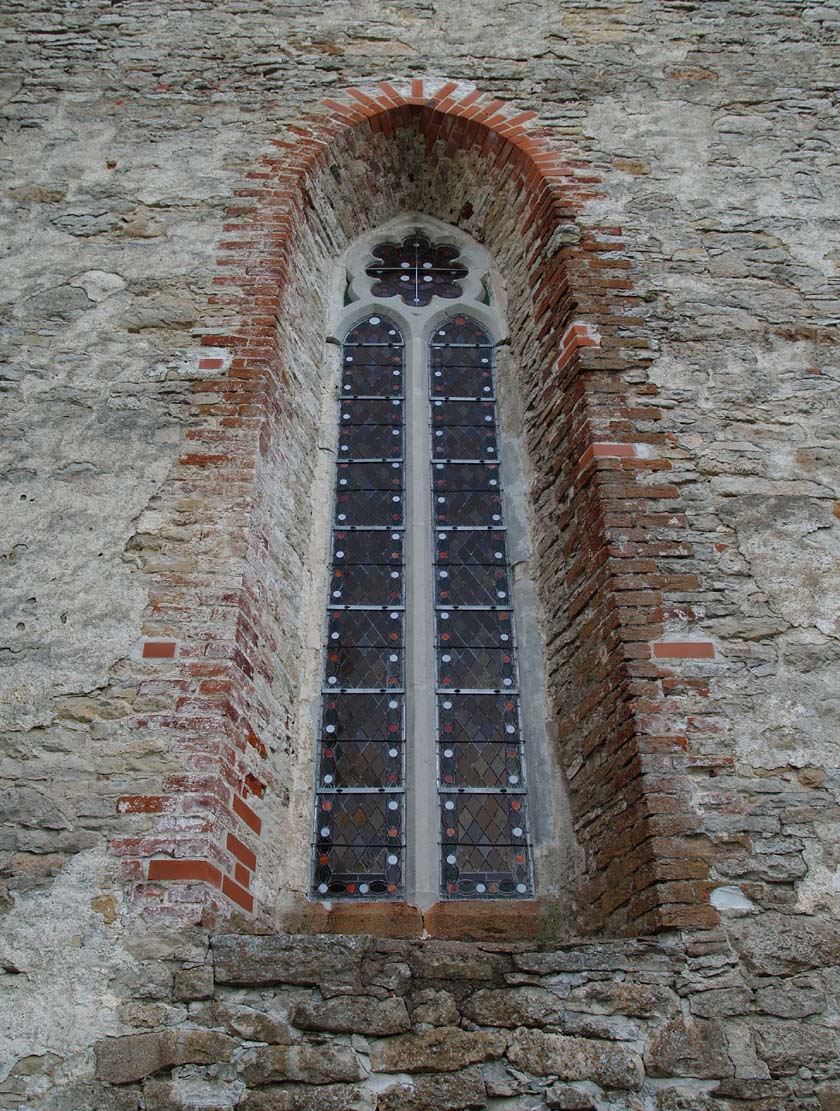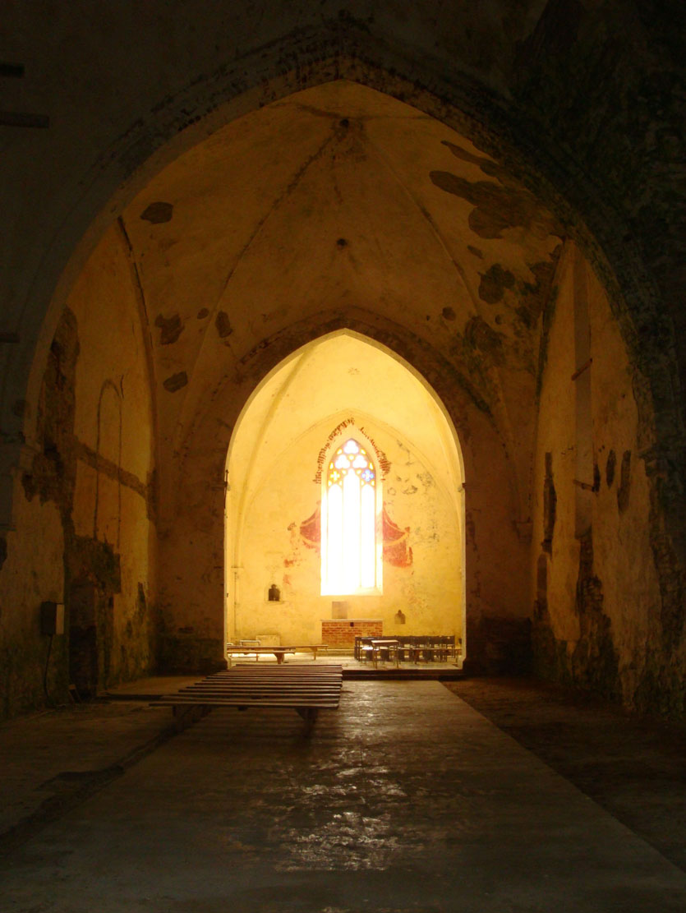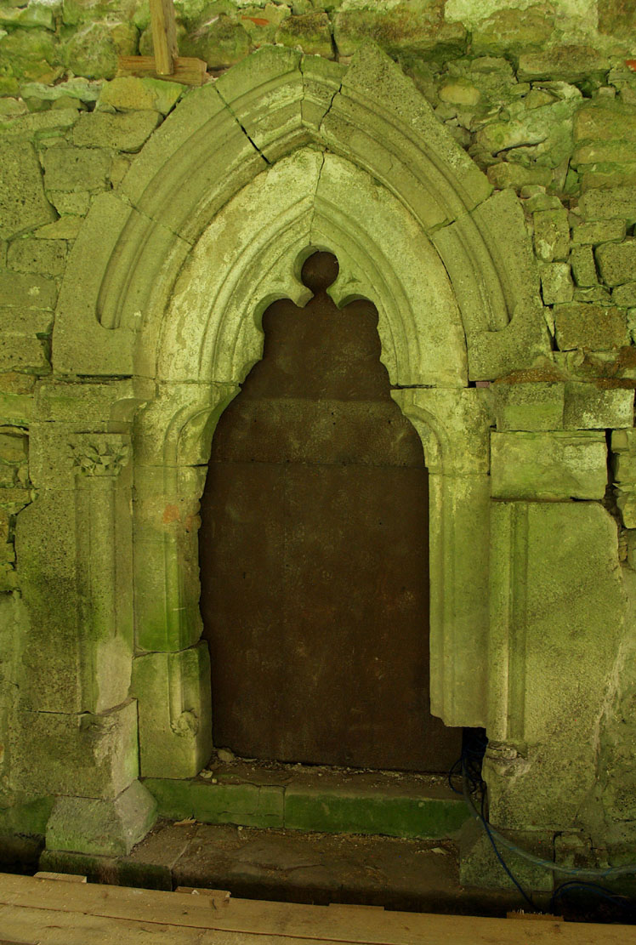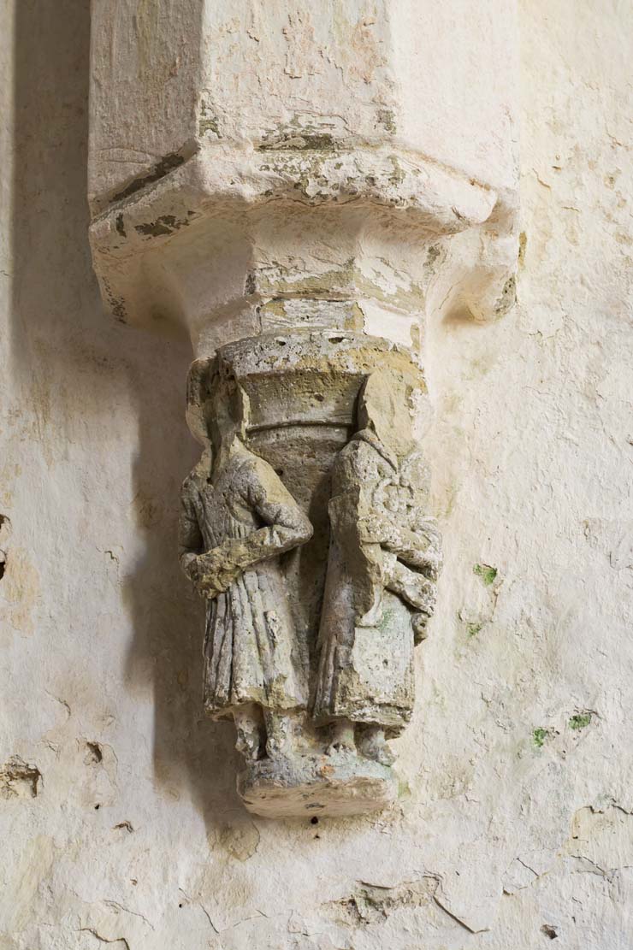History
In the second half of the 13th century, the residential and defensive seat of the Teutonic vogt was established in Peude (est. Pöide), intended to administer the estates of the order in the eastern part of the island of Saaremaa (German: Ösel), conquered by the crusaders in 1227. The castle tower, used as a prison, was recorded in 1299. Within the castle there was also a slightly older, late Romanesque church, enlarged at the turn of the 13th and 14th centuries into a massive sacral building with a tower. The remaining buildings of the castle were probably expanded after 1302, when the order concluded an agreement with the Bishop of Ozyl, Konrad.
The church and the castle were destroyed by the Osylians during the anti-German uprising of 1343. If the castle was repaired in the mid-14th century, it was only partially rebuilt, so that it could function until the completion of Soneburg Castle, which was more advantageously located due to its port. The last record of the Teutonic vogt of Peude was recorded in documents in 1347, but the former castle church continued to function, from then on serving primarily the local population. Presumably due to the considerable income, it was an important benefice granted to Teutonic Knights clergy. From the second half of the 16th century, after the secularization of the Livonian branch of the Teutonic Order, the local noble family Üxküll, which built a farm right next to the church, could have the right of its patronage.
The Gothic church survived the Livonian Wars of the second half of the 16th century and the Great Northern War of the early 18th century. It was looted during World War II, when it also served as a warehouse. In 1940, it burned down as a result of a lightning strike, which led, among others, to the loss of the tower’s spire, roofs and dangerous cracks in the walls. The church began to be gradually repaired at the turn of the 1950s and 1960s, continuing in the 1990s. In 2014, a new roof was installed over the nave.
Architecture
The original church from the 13th century was a four-bay building on a rectangular plan, closed on the eastern side by a square chancel with a semicircular apse. Its nave was lit by three windows from the north, three from the south and probably additional windows in the chancel. The entrance was through a portal in the eastern part of the southern wall and probably through the western portal. At the turn of the 13th and 14th centuries, the old chancel with the apse was demolished, and then the nave of the church was extended on the eastern side. The longitudinal perimeter walls were also raised and a massive four-sided tower with a width equal to the nave was added on the western side. Ultimately, an aisleless building was built on an elongated rectangular plan, without a chancel separated from the outside.
The massive walls of the church were separated by narrow and high, lancet-shaped windows with splays on both sides. A wider window filled with three-light tracery illuminated the main altar through the eastern wall. In addition to small lancet windows, the tower on the ground floor was illuminated by an round opening placed on the axis of the western wall. On the first floor of the church tower, in the northern wall, there was an entrance, above which a hole was made for a beam used to pull goods from the castle courtyard. This floor, together with the upper floor, was used for storage purposes, which was facilitated by large dimensions of approximately 10 x 12 meters. The walls of the top floor of the tower were separated by small windows, two in the western wall and three in the northern and southern walls. Although it were not very large, their purpose was probably to ensure the audibility of the bells placed at the very top.
The entrance to the church was through a pointed, stepped portal located on the ground floor of the southern facade of the tower, while the older southern portal from the 13th century was bricked up. The southern portal of the church was the weakest point of defense of the castle, of which the church was a part, but the temple itself was connected to the castle in the ground floor only by a narrow northern passage in the nave. It was a rich portal with an external pointed archivolt mounted on a pair of wall columns and an internal moulded jamb with a pointed archivolt mounted on rounded arms, with a trefoil tympanum in the middle. Moreover, the church and the southern wing of the castle were connected by two passages at the first floor level, set a few meters above the ground, probably giving access to the gallery in the nave.
Inside the church, the priestly, presbytery part was separated from the nave by a high pointed arcade, located on the site of the former eastern wall of the nave from the 13th century. The nave was originally also connected with an arcade with a vestibule on the ground floor of the tower. The nave was divided into two square bays covered with a ribless groin vault, separated by a massive arch band, supported by short, polygonal wall-shafts and corbels with figural representations. The presbytery bay was made longer, rectangular, topped with a cross-rib vault, lowered in the corners onto floor-reaching shafts, equipped with capitals with bas-relief plant motifs. The shafts were interestingly integrated into the type of four-sided, partially hollow wall-pillars with chamfered plinths and moulded impost cornices.
On the northern side of the church, on a wide hill, there was a castle, built on a trapezoidal plan measuring approximately 60 x 45 meters. The eastern part of its perimeter was formed by an elongated wing on a rectangular plan, presumably for economic purposes. Its extreme southern part was occupied by the church sacristy, rebuilt after the destruction of the castle. On the southern side, a narrow wing was adjacent to the church along its entire length. The main buildings were located on the northern side of the courtyard, where they formed a complex structure consisting of many rooms divided into two or three separate parts. Of these, perhaps the middle part was the tower known from records, although it cannot be ruled out that the record from 1299 referred to a church tower. Only the western side of the courtyard was closed by an defensive wall. As only on that side the slopes of the hill were gentle, there was an entrance gate to the castle.
Current state
The church in Pöide is one of the most valuable Gothic monuments in Estonia, and what’s more, it contains the remains of an older, 13th-century temple (the northern and southern walls of the nave along with bricked-up portals and the remains of the original windows). Despite fires and early modern transformations, it has preserved medieval vaults with a supporting system, original windows, including an impressive eastern window with tracery, damaged portals from the 14th century, and Gothic wall niches in the presbytery. The church in Pöide is also the only example in Estonia of a combination of a parish church and castle buildings. Unfortunately, most of the castle located on the northern side of the church has not survived. With the exception of the sacristy room located on the edge of the former eastern wing, only modest relics of the walls are visible.
bibliography:
Herrmann C., Burgen in Livland, Petersberg 2023.
Kadakas V., Kreem J., Der Baukompex von Peude auf Ösel. Eine frühe Ordensburg mit einem Nachleben? [in:] Das Leben im Ordenshaus: Vorträge der Tagung der Internationalen Historischen Kommission zur Erforschung des Deutschen Ordens in Tallinn 2014, Weimar 2019.
Tuulse A., Die Burgen in Estland und Lettland, Dorpat 1942.

