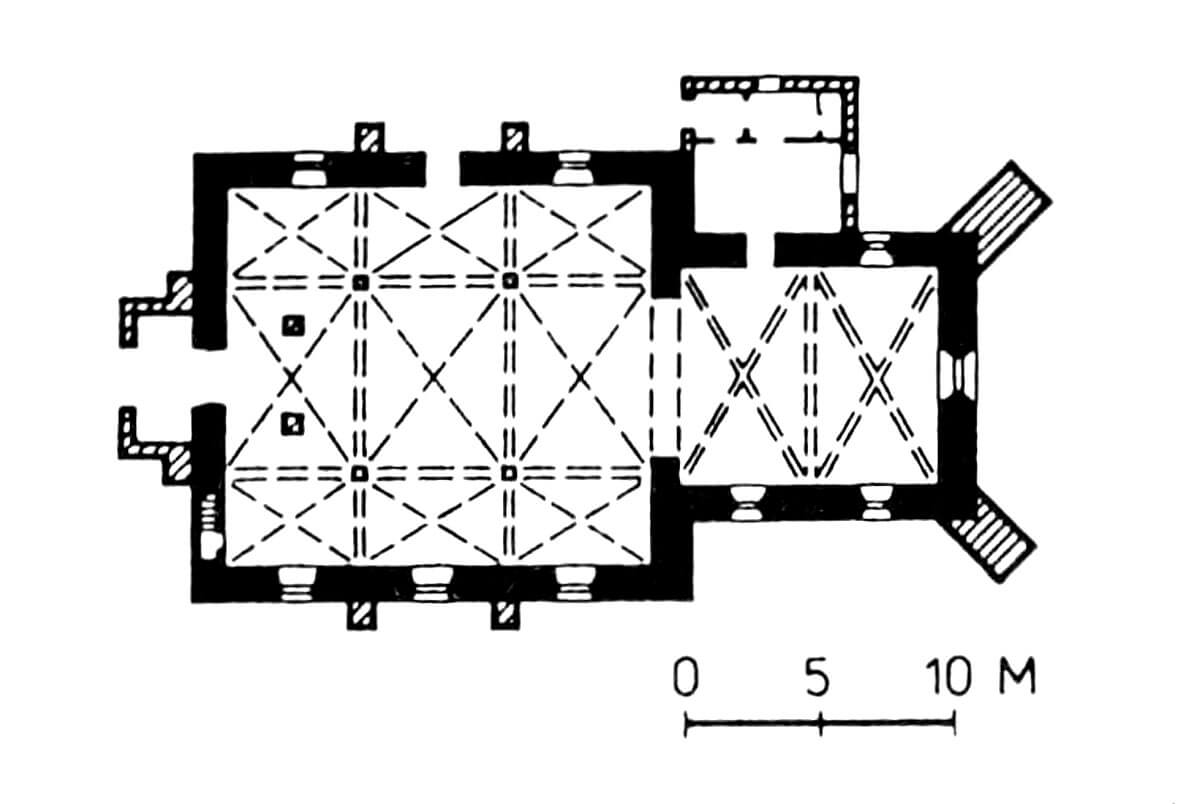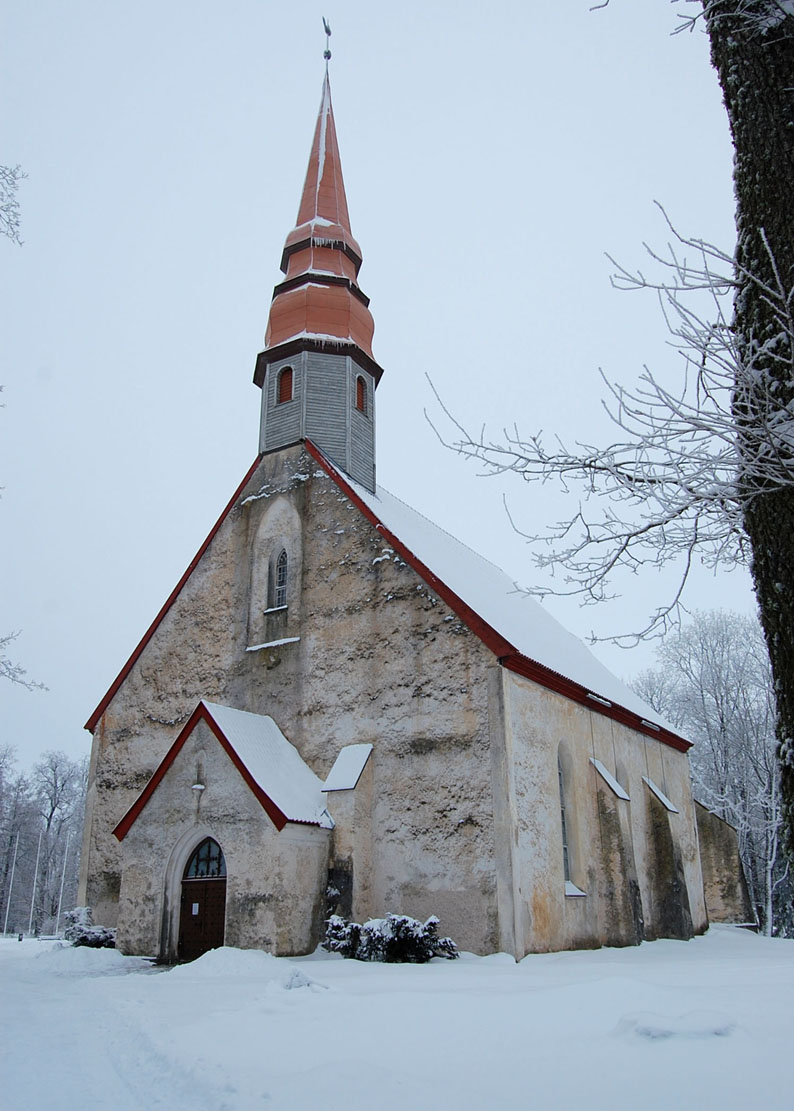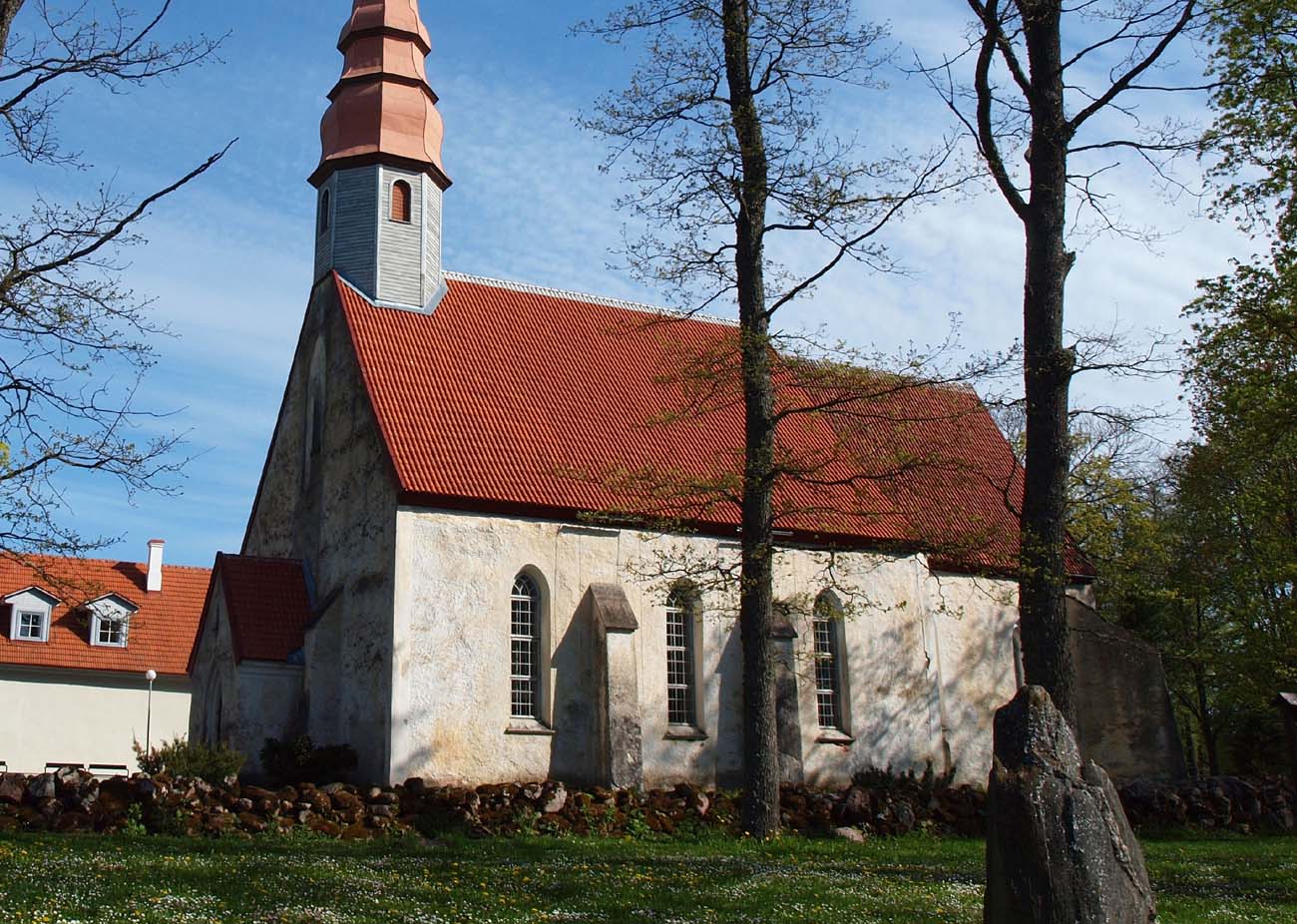History
Church of St. Bartholomew in Palamuse was built as one of the oldest stone sacral buildings in the diocese, as the first record of its priest in was in 1234. It was erected in a low-lying and humid area, not very suitable for constructing a brick building, which may have resulted from the existence of a pagan cult site before. Construction probably started with the chancel and then continued work on the nave. The chancel was vaulted already in the 13th century, but in the 14th century its walls were raised and a new vault was installed. Like most buildings in the region, the church was burned down in the second half of the 16th century during the Livonian Wars. The reconstruction was carried out in the next century, and during renovation works in the 18th century a Baroque turret was built over the nave. In 1929, the vaults inside the nave were reconstructed.
Architecture
The medieval church had took the form of a hall building, orientated towards the cardinal sides of the world, consisting of a rectangular central nave with two aisles and a two-bay chancel, wider than the central nave, ended with a straight wall in the east. A characteristic feature of the church, like many others in the region, were originally smooth, not buttressed facades, left without support due to the massive perimeter walls. During the 14th century reconstruction, the external facades were covered with matte plaster and painted with ocher in a pattern imitating squares.
The walls of the church were pierced with narrow and high windows with splays on both sides and two entrances to the nave: the northern side one and the main western one. There were probably three windows in the nave from the south, one on the axis of the bay, as well as two similar northern windows. The chancel was illuminated by two southern windows and an axial eastern window, through which the sun’s rays fell on the main altar. Two additional windows were pierced in the northern wall. The original windows from the 13th century probably still had archaic semicircular heads. It could have been transformed into pointed arches in the later Middle Ages.
Inside the church, despite the lack of buttresses, both the nave and the chancel were covered with vaults, which had to distribute their weight only on the perimeter walls. In the chancel, the original vault was replaced in the 14th century by a new, higher cross-rib vault, perhaps created to make the interior more spacious. At the same time, the windows were raised. The entrance to the attic above the vaults was via two flights of stairs, placed in the thickness of the western wall of the nave and in the northern wall of the chancel. The entrance portal to the chancel stairs was placed high above the floor, so the room above the attic could serve as a treasury or place of shelter.
Current state
The church has preserved the medieval perimeter walls of the nave and the chancel, now supported by secondary buttresses. The porch on the western façade and the sacristy on the northern side of the chancel are also modern. Inside the chancel, the Gothic vault has been preserved, while the interior of the nave, along with the windows and entrance openings, has been thoroughly rebuilt. The current vault of the nave together with the pillars between the aisles comes from 1929 and is modeled on the late Gothic vaults from Tallinn. The only original window with a semicircular head has been partially preserved in the attic of the sacristy.
bibliography:
Eesti arhitektuur 4, Tartumaa, Jõgevamaa, Valgamaa, Võrumaa, Põlvamaa, red. V.Raam, Tallinn 1999.



